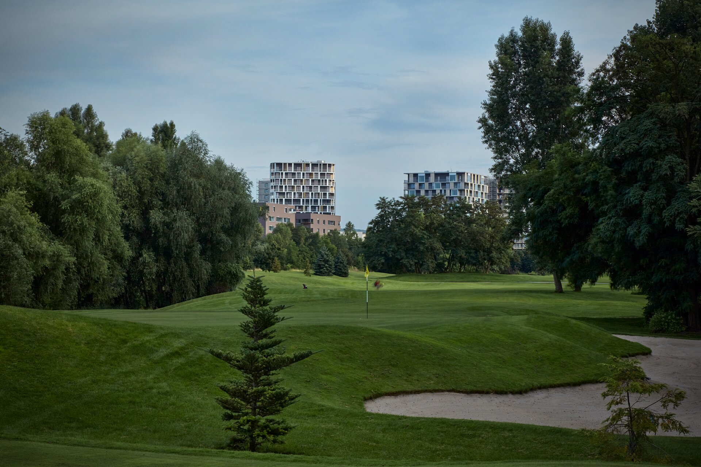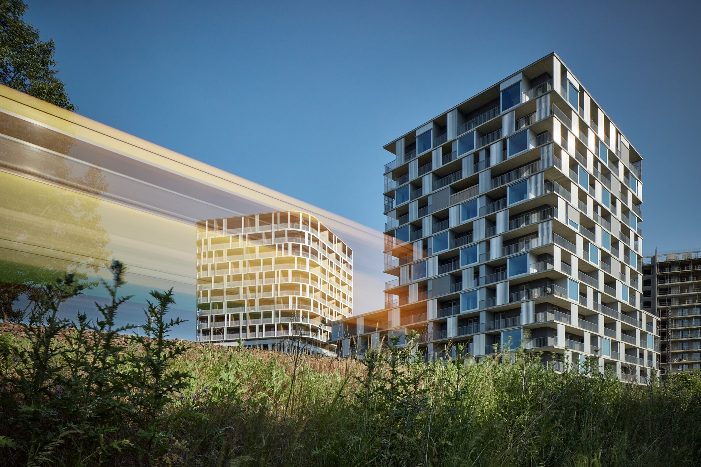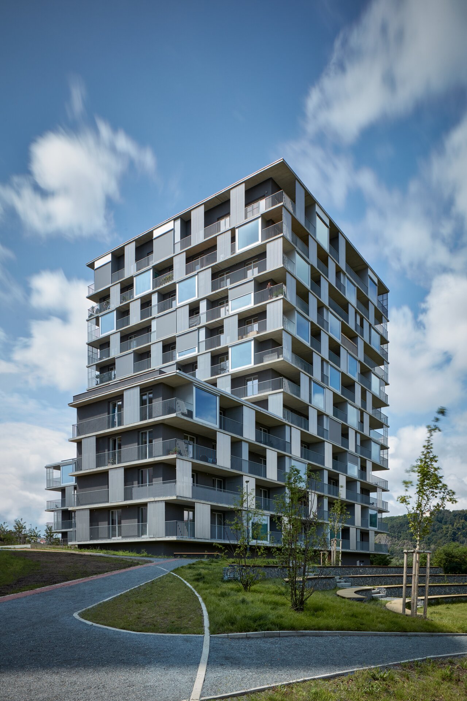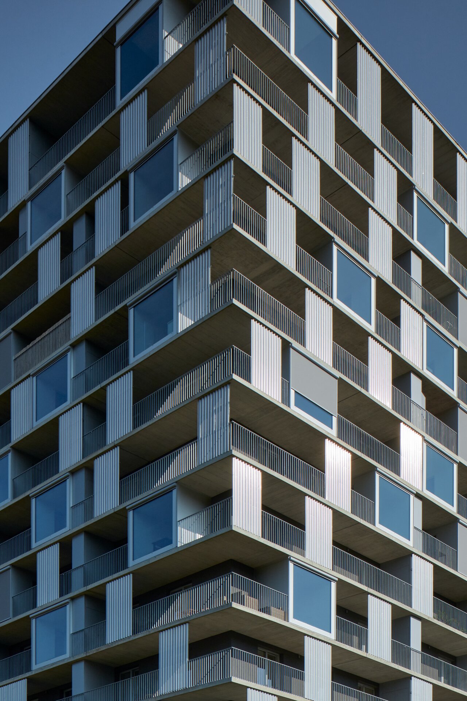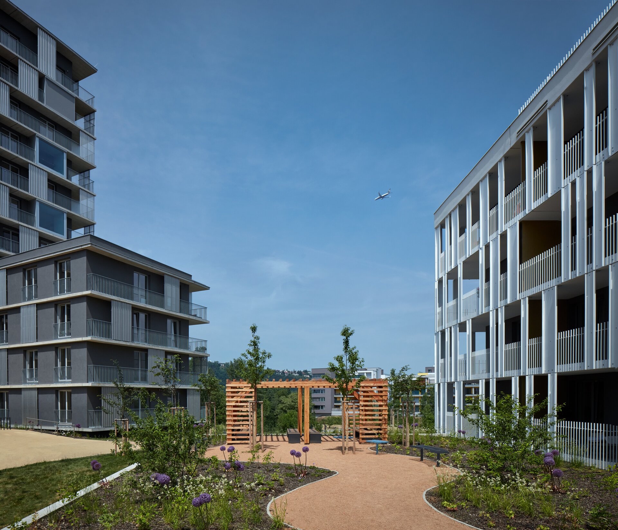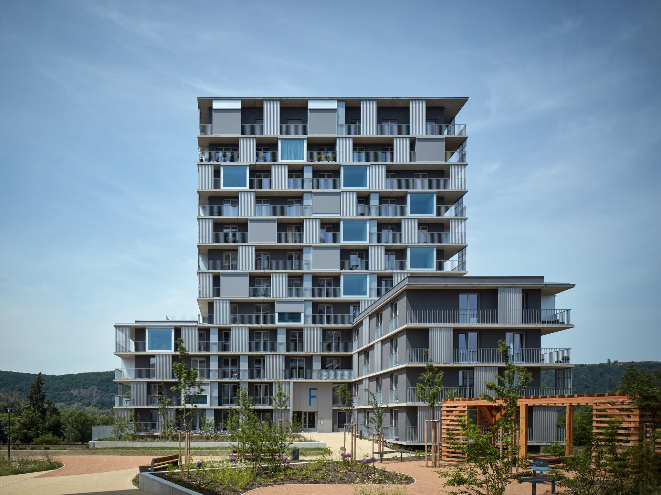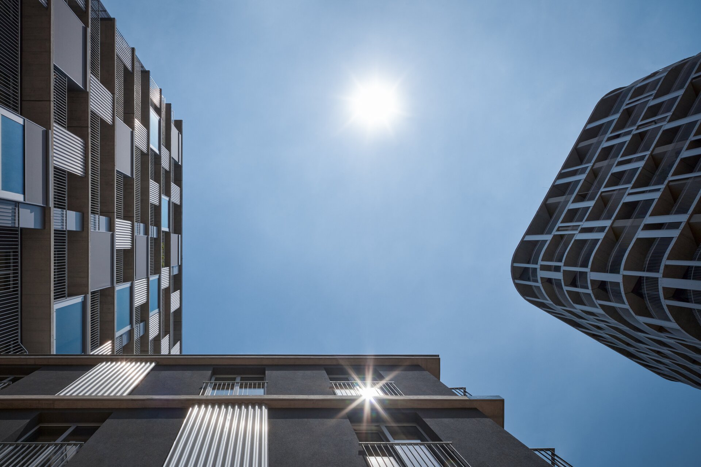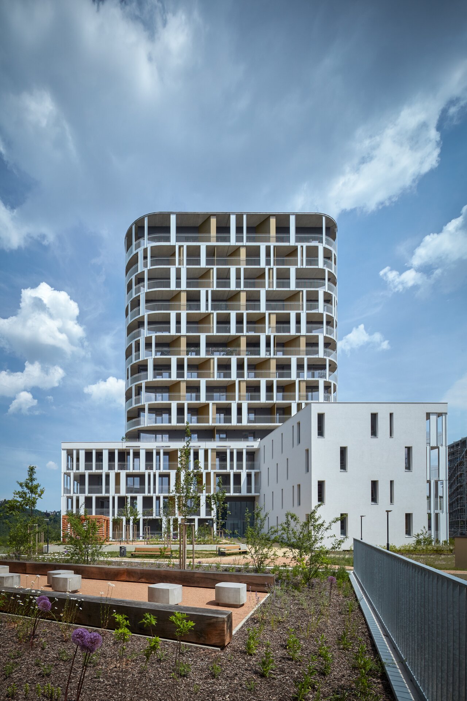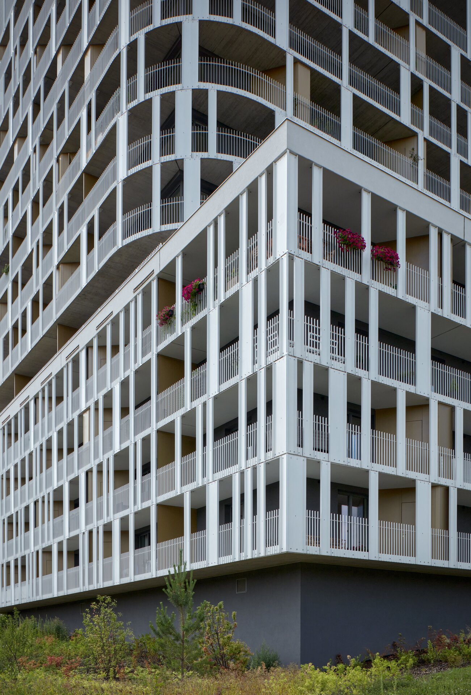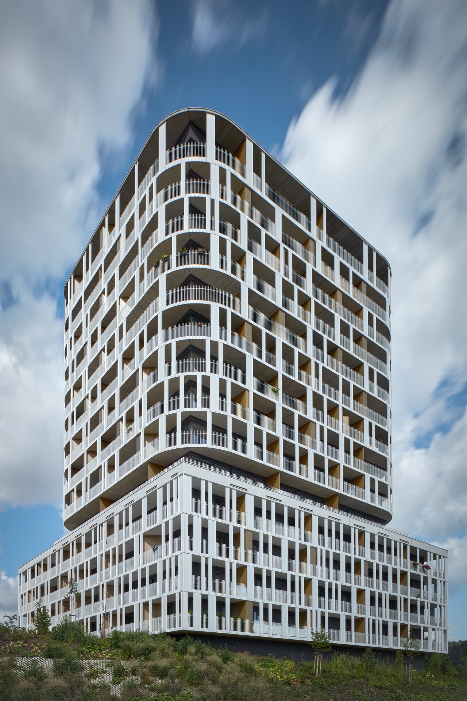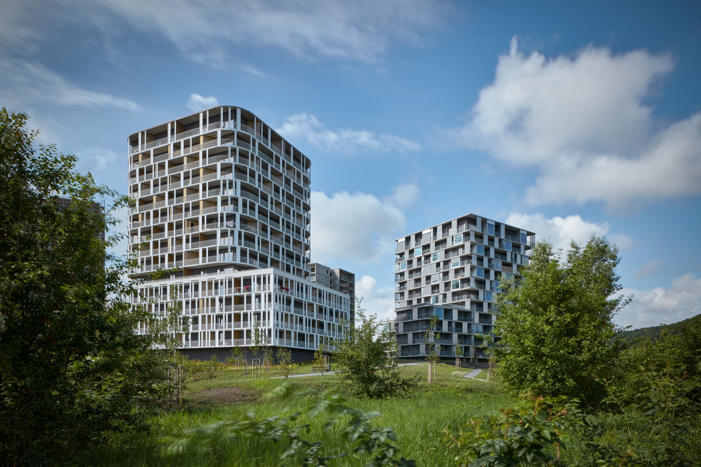| Author |
under construction architects / Bevk Perović arhitekti / Atelier Flera |
| Studio |
|
| Location |
Mezi vodami 35, Praha 12 Modřany |
| Investor |
Horizon Holding / KARLÍN GROUP |
| Supplier |
Metrostav divize 3 |
| Date of completion / approval of the project |
November 2020 |
| Fotograf |
|
Zahálka is a new neighborhood created in Prague 4. Seven stylish apartment houses will be built in several phases beside the Vltava River and the Hodkovičky golf course. Beautiful parks with dozens of trees, playgrounds, meadows, a habitat corridor with a natural stream, well-maintained lawns and a garden will fill the areas between and around the houses. Three international architectural studios and a landscape designer are working together to create something more than a high-end modern housing complex.
The two apartment towers are connected by a common garage at the base of the buildings with an car entrance at the 2nd underground floor. Placing buildings on this terrain ridge, creates a partial shield from the surrounding traffic and improve views from the apartments. Pedestrian access to above-ground buildings is solved by a gradual ascent of ramps from an entry piazza in the eastern part of the complex in Mezi Vodami Street.
The above-ground parts of the residential towers are 14 and 12 floors high, . One tower was designed by the Czech studio of under-construction architects, the other by the Slovenian Bevk Perovič architects. Each house has its own unmistakable handwriting, at the same time the architects communicated with each other, for example when choosing materials, and the area looks harmonious.
The outer semi-public space serves as the entrance and exclusive exterior of the buildings.
Green building
Environmental certification
| Type and level of certificate |
BREAM Certifikát
|
Water management
| Is rainwater used for irrigation? |
|
| Is rainwater used for other purposes, e.g. toilet flushing ? |
|
| Does the building have a green roof / facade ? |
|
| Is reclaimed waste water used, e.g. from showers and sinks ? |
|
The quality of the indoor environment
| Is clean air supply automated ? |
|
| Is comfortable temperature during summer and winter automated? |
|
| Is natural lighting guaranteed in all living areas? |
|
| Is artificial lighting automated? |
|
| Is acoustic comfort, specifically reverberation time, guaranteed? |
|
| Does the layout solution include zoning and ergonomics elements? |
|
Principles of circular economics
| Does the project use recycled materials? |
|
| Does the project use recyclable materials? |
|
| Are materials with a documented Environmental Product Declaration (EPD) promoted in the project? |
|
| Are other sustainability certifications used for materials and elements? |
|
Energy efficiency
| Energy performance class of the building according to the Energy Performance Certificate of the building |
B
|
| Is efficient energy management (measurement and regular analysis of consumption data) considered? |
|
| Are renewable sources of energy used, e.g. solar system, photovoltaics? |
|
Interconnection with surroundings
| Does the project enable the easy use of public transport? |
|
| Does the project support the use of alternative modes of transport, e.g cycling, walking etc. ? |
|
| Is there access to recreational natural areas, e.g. parks, in the immediate vicinity of the building? |
|
