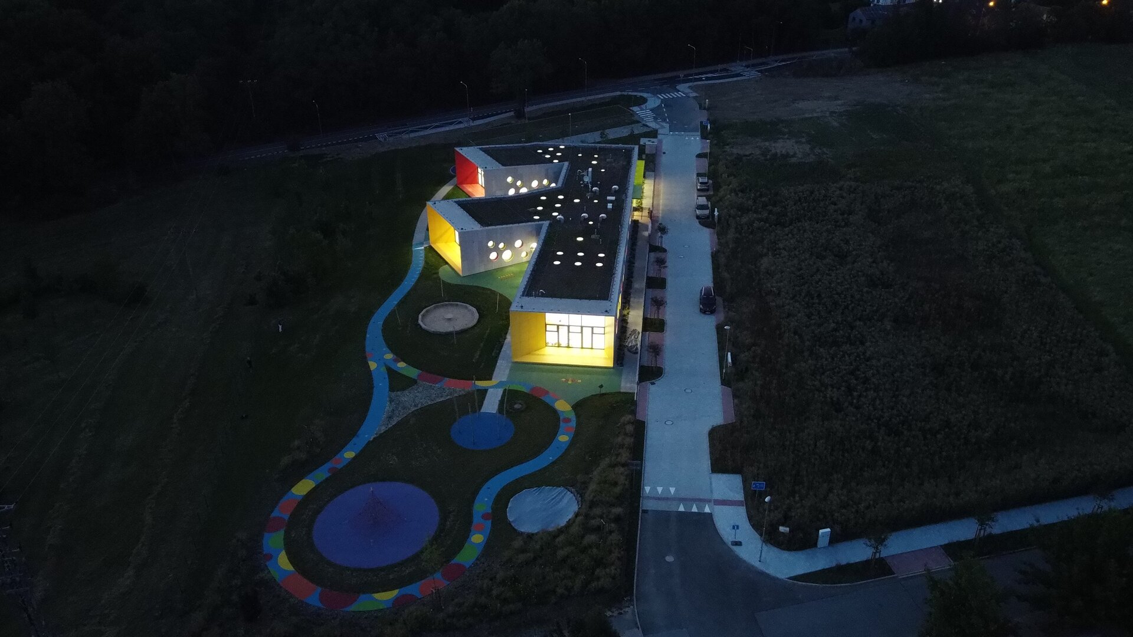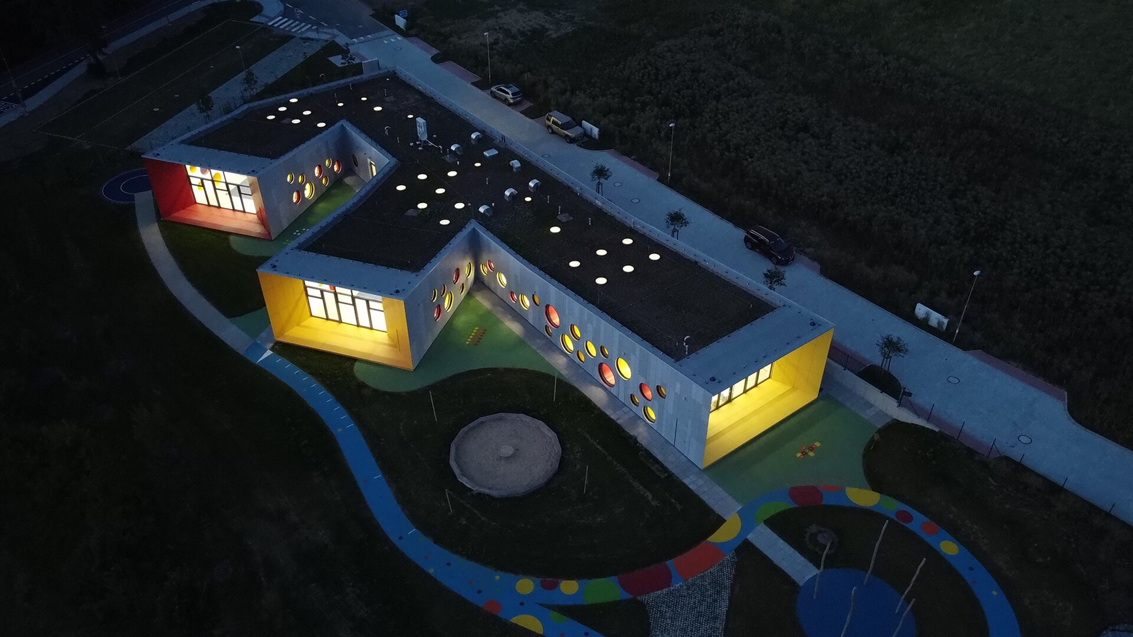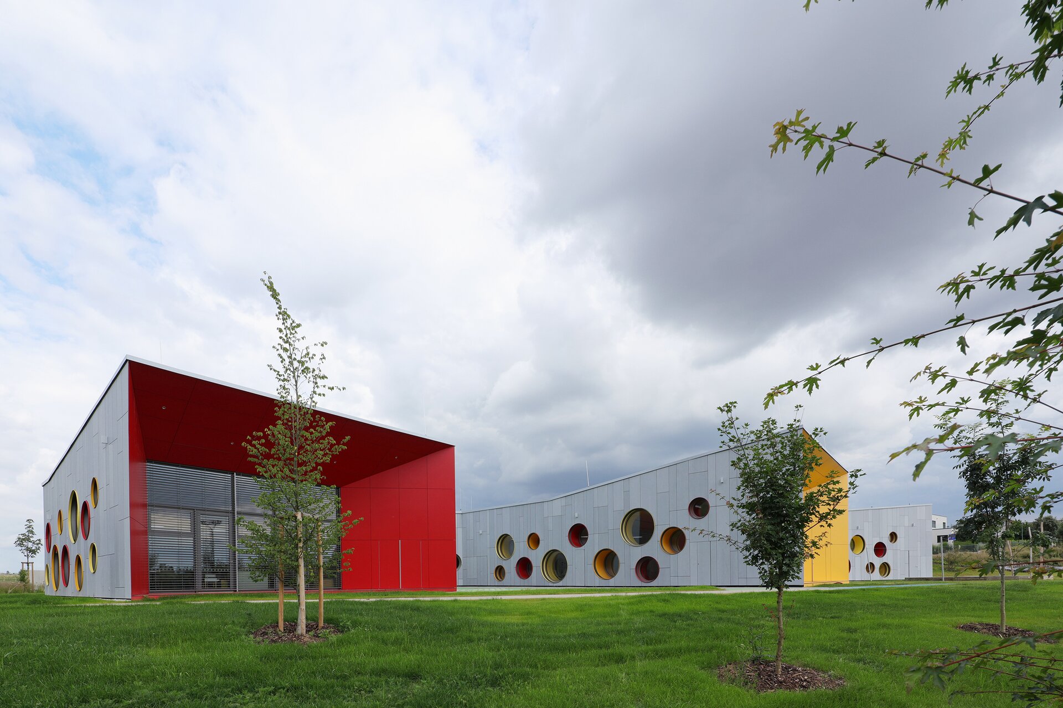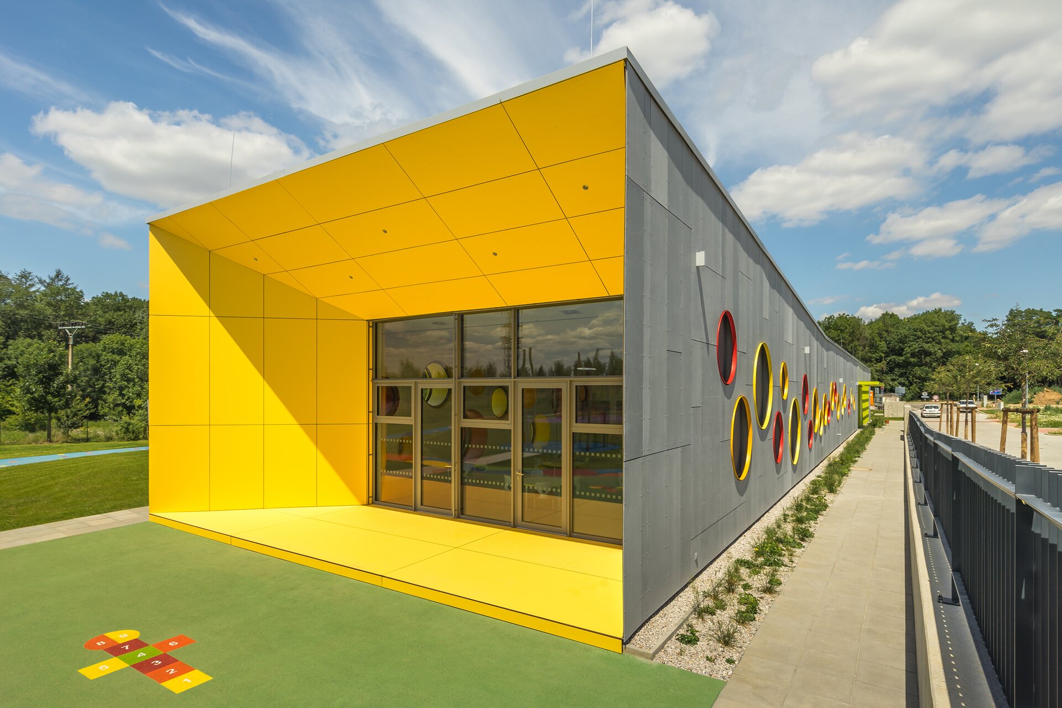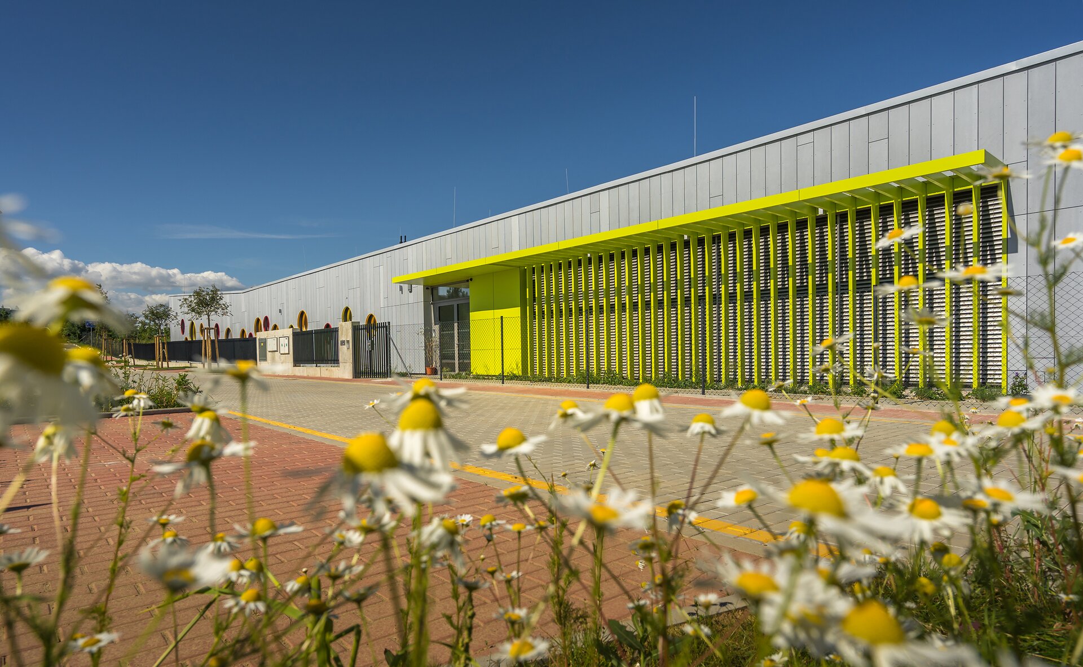| Author |
Ing. arch. Vladimíra Holubová, Ing. arch. Lukáš Holub, Ing. arch. Lubor Sladký / S.H.S architekti s.r.o. |
| Studio |
|
| Location |
Dolní Břežany, K Hradišťátku 900, Středošeský kraj |
| Investor |
Obecní úřad Dolní Břežany, 5. Května 78, 252 41, Dolní Břežany |
| Supplier |
PKS stavby a.s., Brněnská 126/38, 59101, Žďár nad Sázavou 1 |
| Date of completion / approval of the project |
June 2020 |
| Fotograf |
|
KINDERGARTEN I WANT TO GO TO.
A new kindergarten building with three classrooms consist of a basic prism, which contains operational and facility rooms, and three "fingers" - angular projections that contain playrooms and day rooms. This operational diversification in the floor plan is materially supported by the rising volumes of the protrusions towards the garden, where the "fingers" open through large glass walls. These glass walls allow direct access from the playrooms to the teraces and further to the garden and playgrounds. Each of these glass walls is recessed into the structure to create a covered transition between the interior and the exterior; from this point then, the volume spreads towards the green of the garden.
Total Plot Area: 3441 m2
Building Envelope: 969 m2
Total Net Floor Area:815,98 m2
Total Enclosed Volume:4966 m2
The building is designed as a reinforced concrete wall system on foundation strips with a reinforced concrete beam ceiling. The façade consists of a cladding of cement fiber boards in combination with a colored cladding of high-pressure laminate.
Green building
Environmental certification
| Type and level of certificate |
-
|
Water management
| Is rainwater used for irrigation? |
|
| Is rainwater used for other purposes, e.g. toilet flushing ? |
|
| Does the building have a green roof / facade ? |
|
| Is reclaimed waste water used, e.g. from showers and sinks ? |
|
The quality of the indoor environment
| Is clean air supply automated ? |
|
| Is comfortable temperature during summer and winter automated? |
|
| Is natural lighting guaranteed in all living areas? |
|
| Is artificial lighting automated? |
|
| Is acoustic comfort, specifically reverberation time, guaranteed? |
|
| Does the layout solution include zoning and ergonomics elements? |
|
Principles of circular economics
| Does the project use recycled materials? |
|
| Does the project use recyclable materials? |
|
| Are materials with a documented Environmental Product Declaration (EPD) promoted in the project? |
|
| Are other sustainability certifications used for materials and elements? |
|
Energy efficiency
| Energy performance class of the building according to the Energy Performance Certificate of the building |
B
|
| Is efficient energy management (measurement and regular analysis of consumption data) considered? |
|
| Are renewable sources of energy used, e.g. solar system, photovoltaics? |
|
Interconnection with surroundings
| Does the project enable the easy use of public transport? |
|
| Does the project support the use of alternative modes of transport, e.g cycling, walking etc. ? |
|
| Is there access to recreational natural areas, e.g. parks, in the immediate vicinity of the building? |
|
