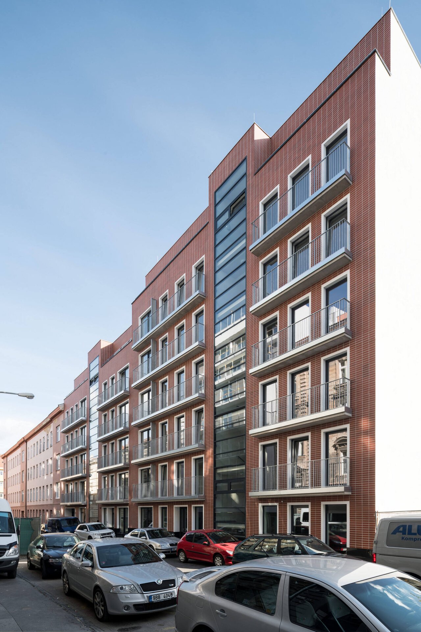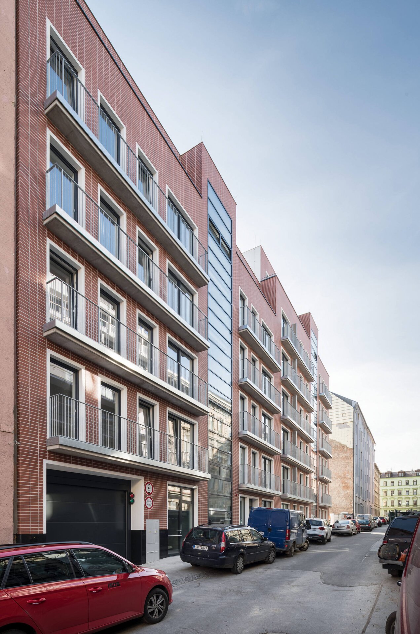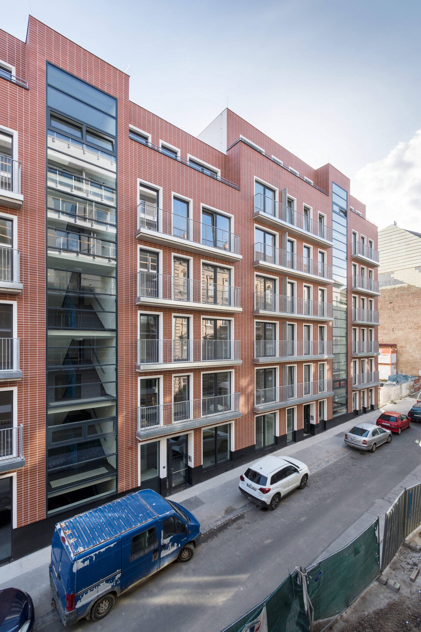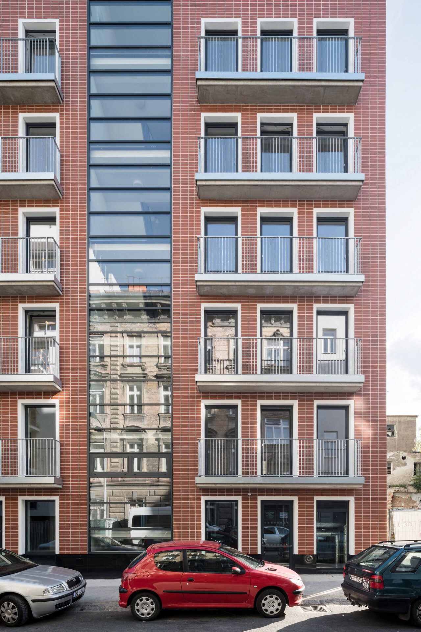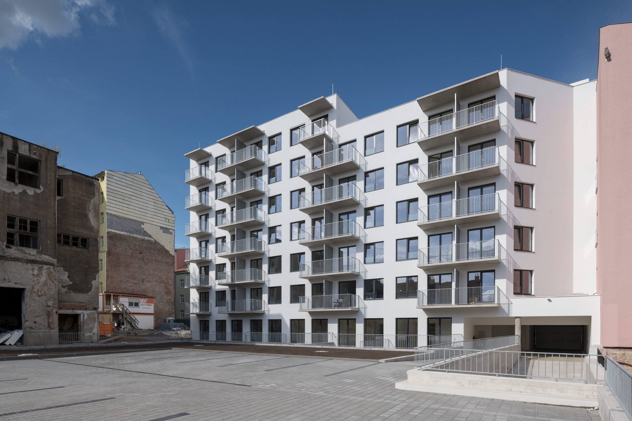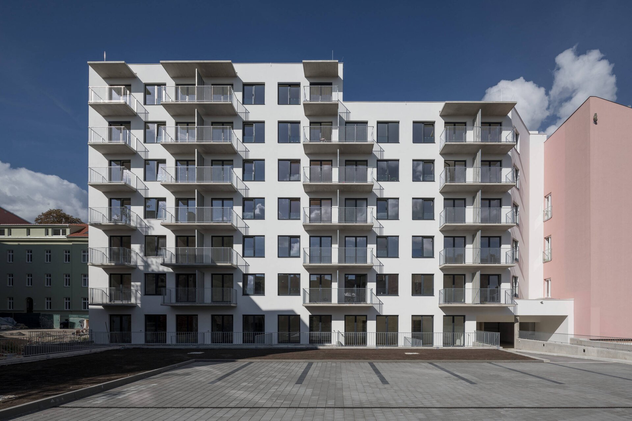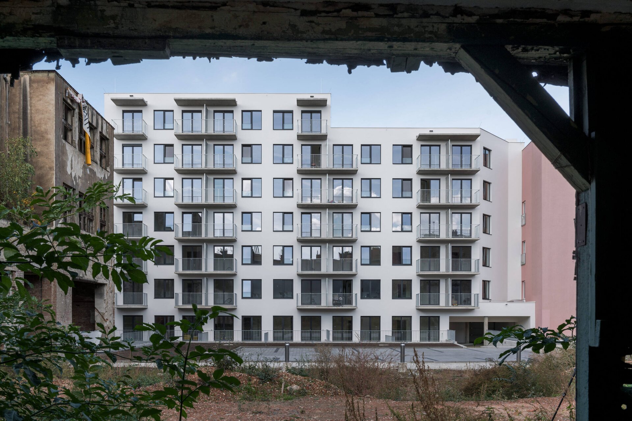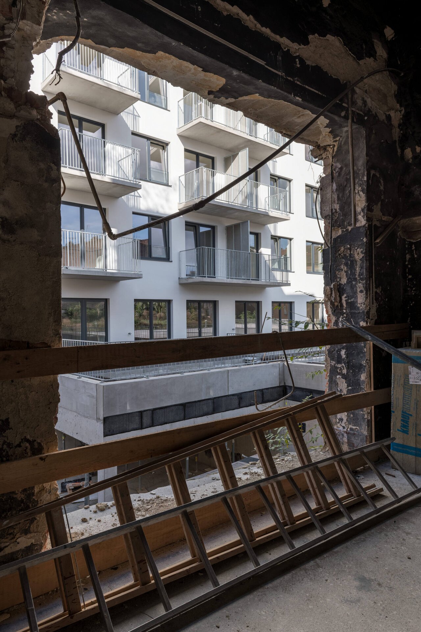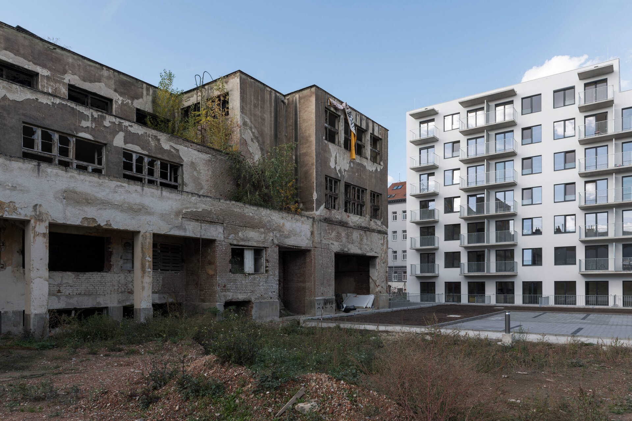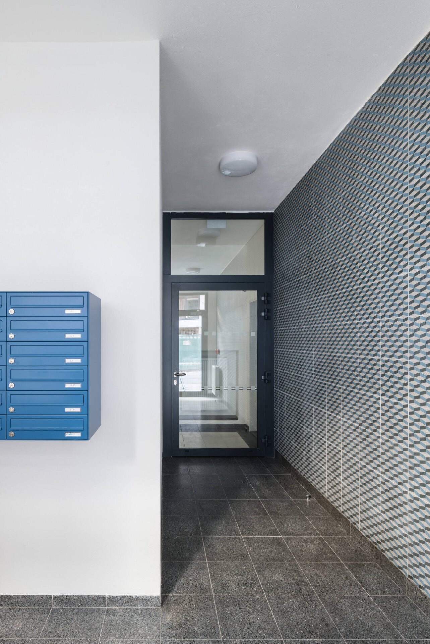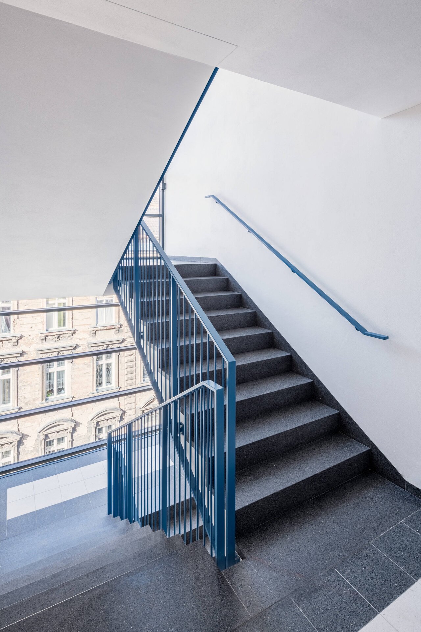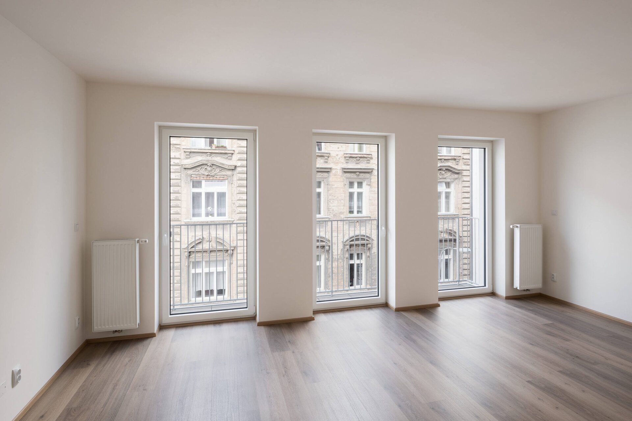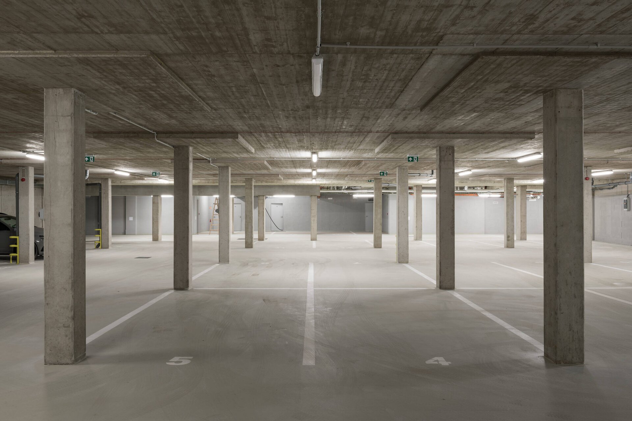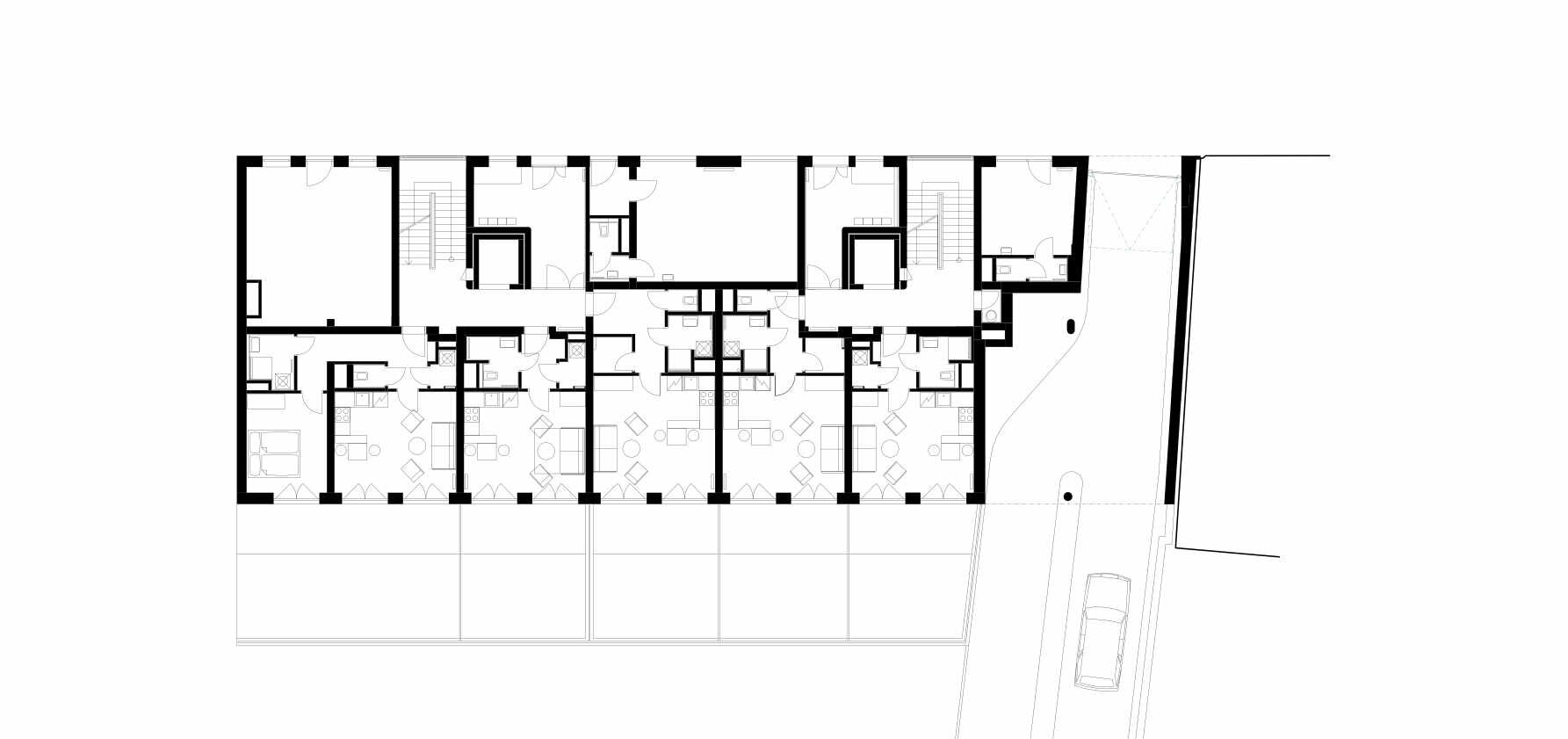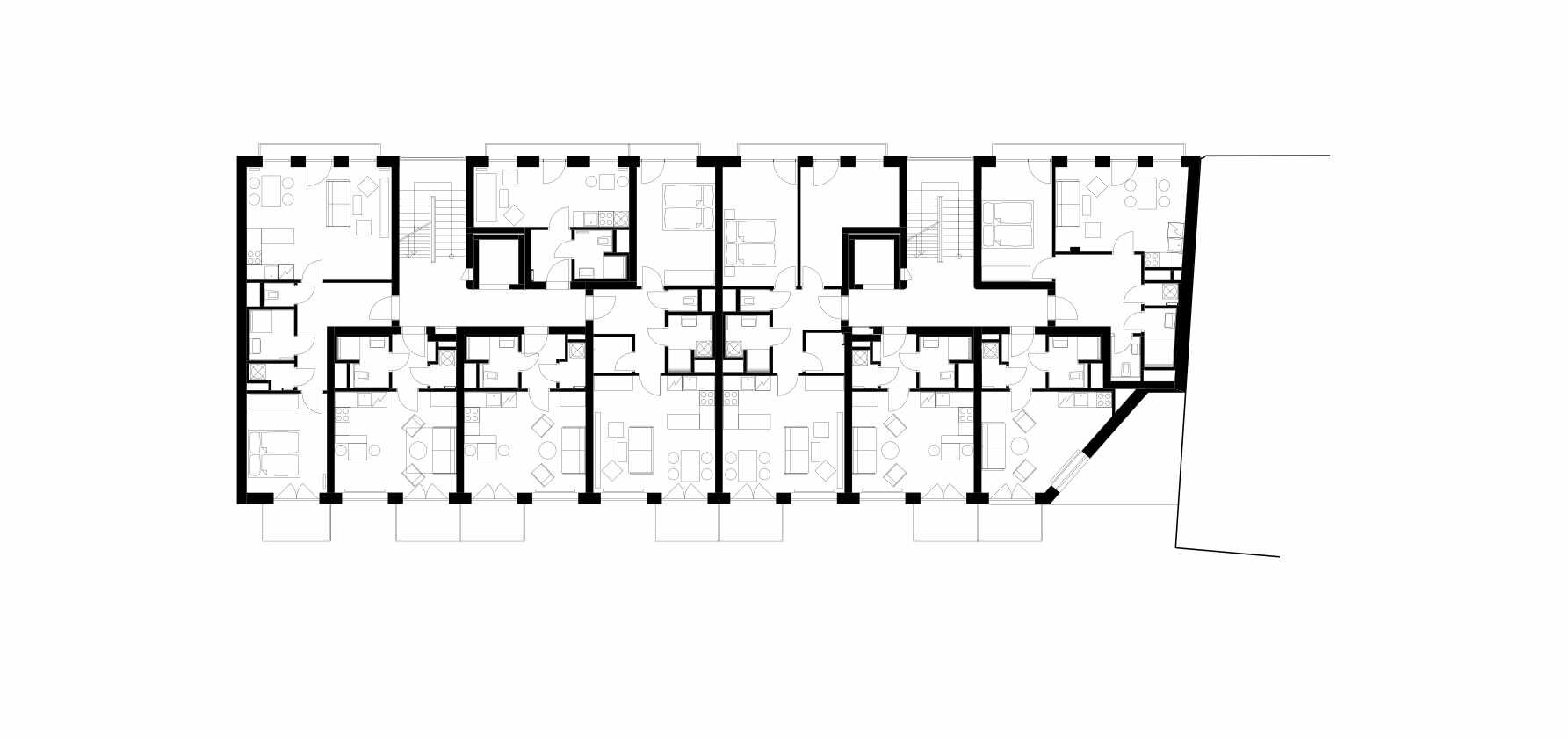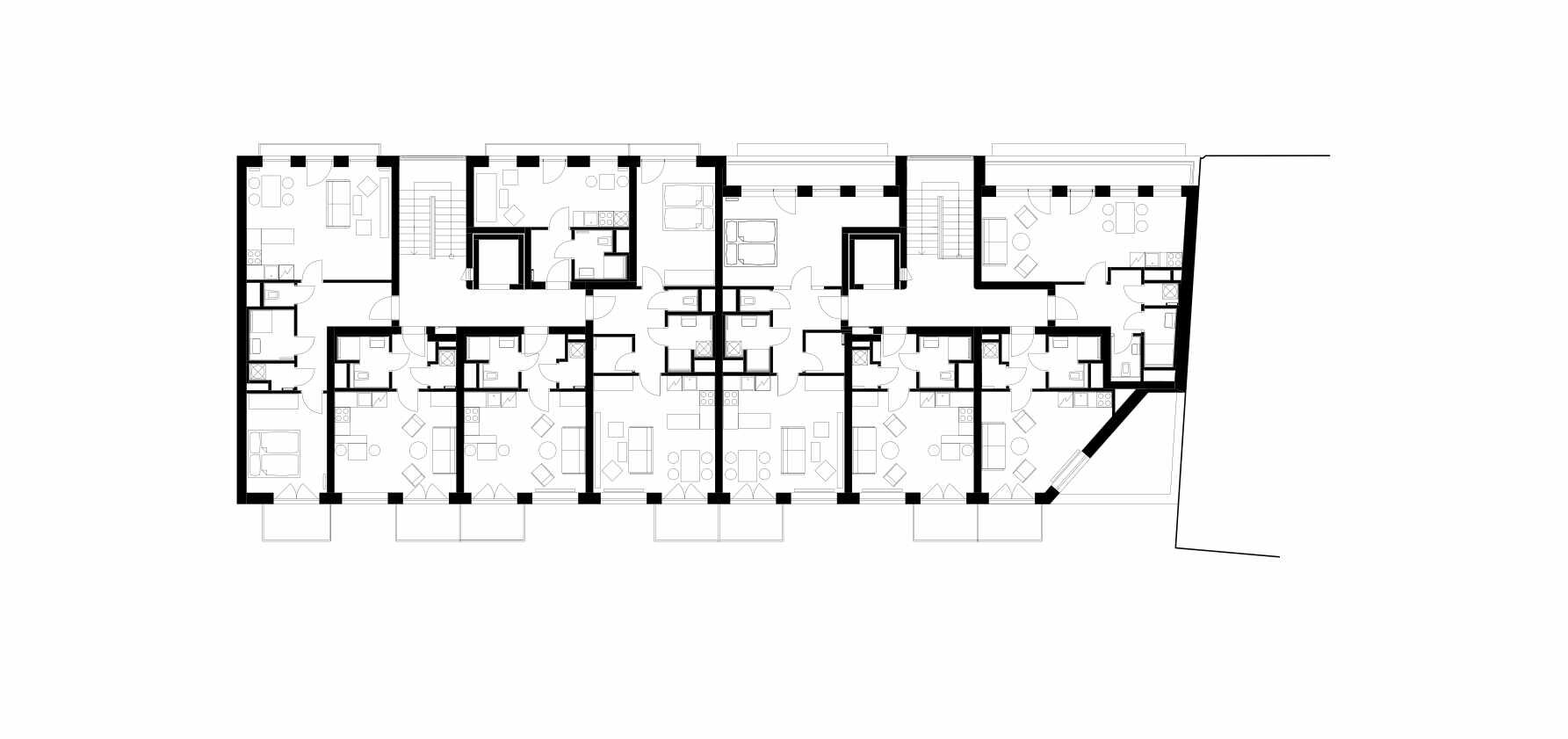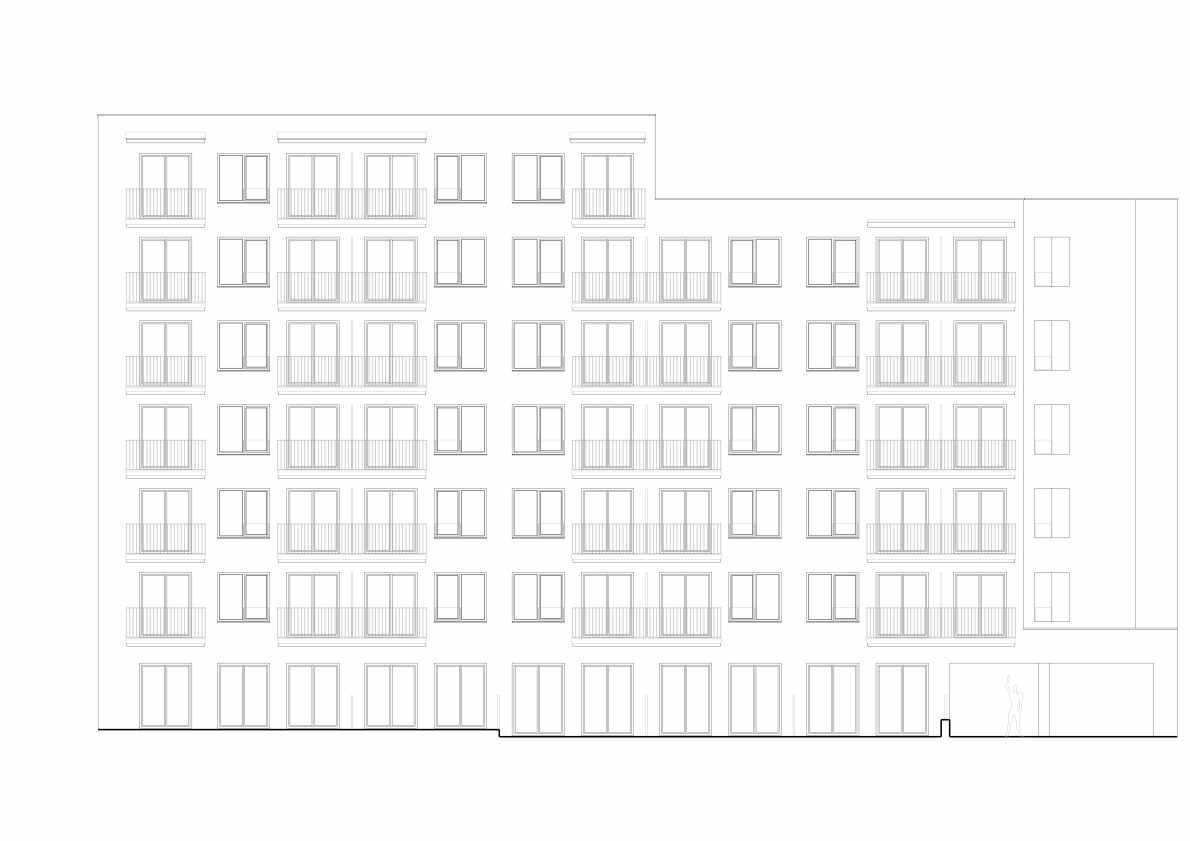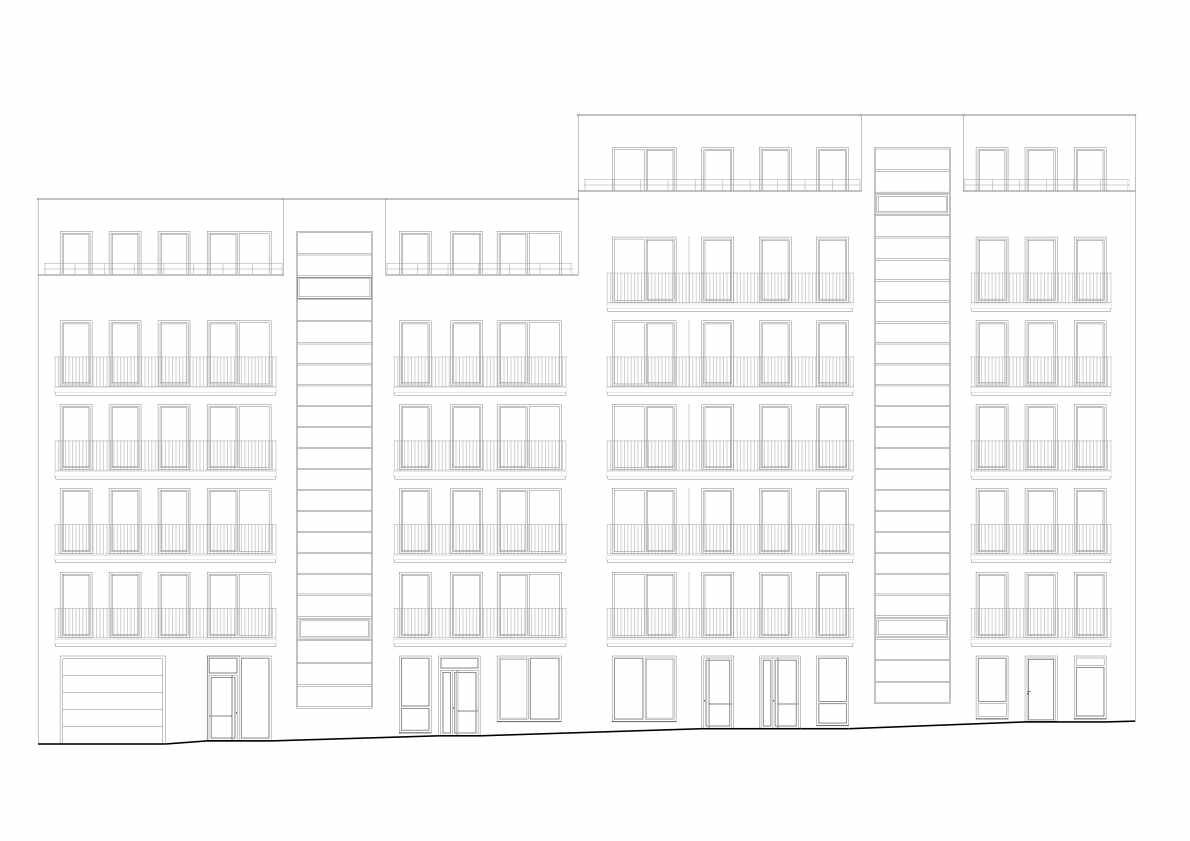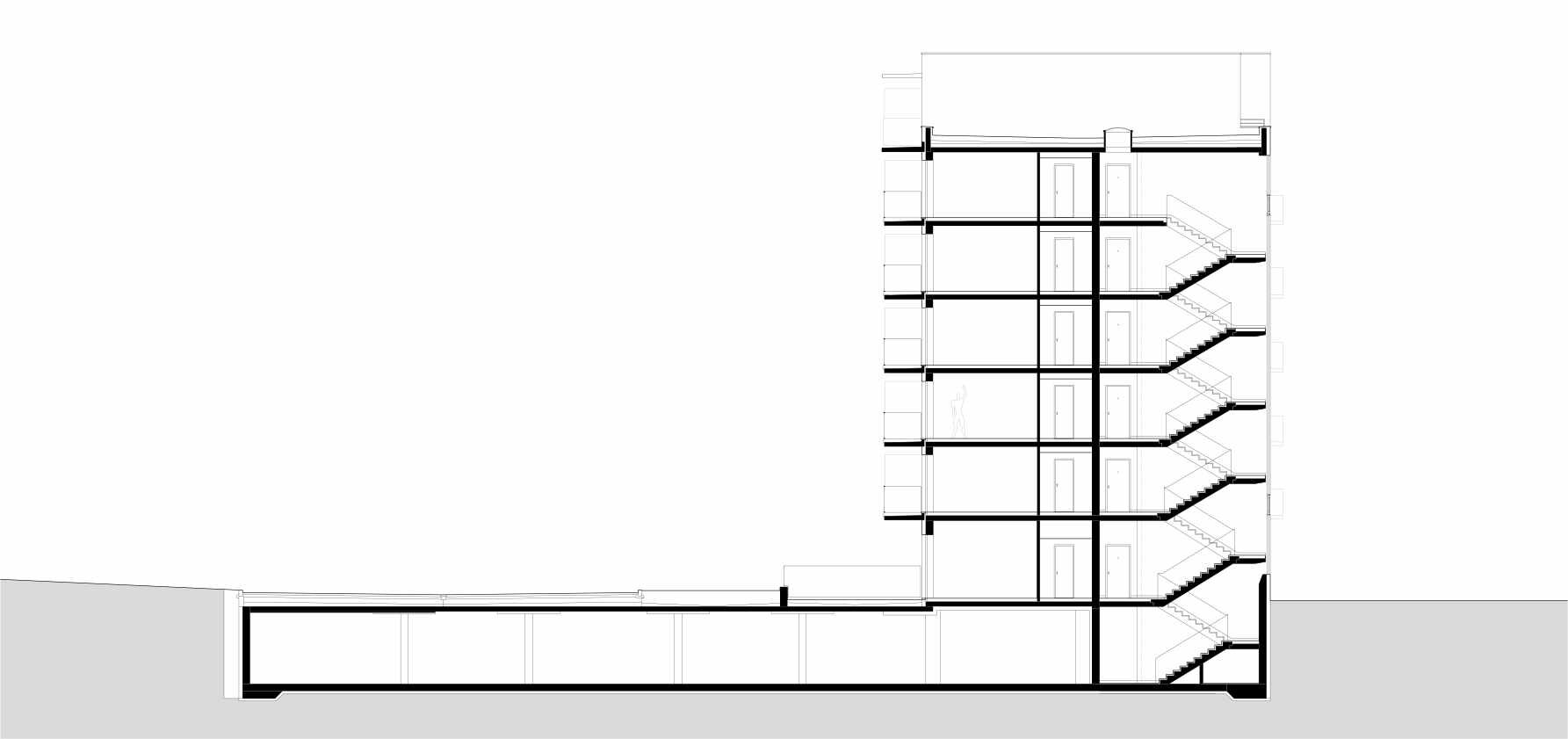| Author |
Atelier RAW , Doc. Ing. arch. Tomáš Rusín, Doc. Ing. arch. Ivan Wahla, Ing. arch. Lukáš Vágner |
| Studio |
|
| Location |
Spolková 924, Zábrdovice, Brno, Česká republika |
| Investor |
Realdata spol. s r. o. a Mig |
| Supplier |
Komfort, a.s. |
| Date of completion / approval of the project |
June 2020 |
| Fotograf |
|
The new apartment building is the first stage of development of a streep gap. In the future another street part will be added.
The street facade of the house is equipped with a regular grid of French windows, alternating with the vertical glazing of the stairs. Along the length of the facade, continuous narrow balconies are projecting to the street. The facade is lined with red brick cladding, with white lintels around the windows. The seventh floor is recessed. The south facade is simple with balconies provided with white plaster. The entrance halls are lined with ceramic tiles inducing optical illusion.
After the completion of the second stage, a complex with a wide range of apartments in a quiet environment will be created, bringing a new quality of living and life to the already existing street.
The house has seven floors and two communication cores equipped with a staircase and an elevator. Four apartments of different sizes are designed in each of the floors. Each apartment has a balcony facing south to the courtyard. The bedrooms of the larger apartments are oriented to the north and are equipped with a narrow continuous balcony. On the ground floor there are three rentable units with the possibility of use for services or studios. Each apartment has a parking space in the basement. The underground garage is accessible by a single-lane ramp from Spolková Street. There is also a inner courtyard with greenery, accessible from the entrance halls of the first floor and serves for recreation of the inhabitants.
Green building
Environmental certification
| Type and level of certificate |
-
|
Water management
| Is rainwater used for irrigation? |
|
| Is rainwater used for other purposes, e.g. toilet flushing ? |
|
| Does the building have a green roof / facade ? |
|
| Is reclaimed waste water used, e.g. from showers and sinks ? |
|
The quality of the indoor environment
| Is clean air supply automated ? |
|
| Is comfortable temperature during summer and winter automated? |
|
| Is natural lighting guaranteed in all living areas? |
|
| Is artificial lighting automated? |
|
| Is acoustic comfort, specifically reverberation time, guaranteed? |
|
| Does the layout solution include zoning and ergonomics elements? |
|
Principles of circular economics
| Does the project use recycled materials? |
|
| Does the project use recyclable materials? |
|
| Are materials with a documented Environmental Product Declaration (EPD) promoted in the project? |
|
| Are other sustainability certifications used for materials and elements? |
|
Energy efficiency
| Energy performance class of the building according to the Energy Performance Certificate of the building |
B
|
| Is efficient energy management (measurement and regular analysis of consumption data) considered? |
|
| Are renewable sources of energy used, e.g. solar system, photovoltaics? |
|
Interconnection with surroundings
| Does the project enable the easy use of public transport? |
|
| Does the project support the use of alternative modes of transport, e.g cycling, walking etc. ? |
|
| Is there access to recreational natural areas, e.g. parks, in the immediate vicinity of the building? |
|
