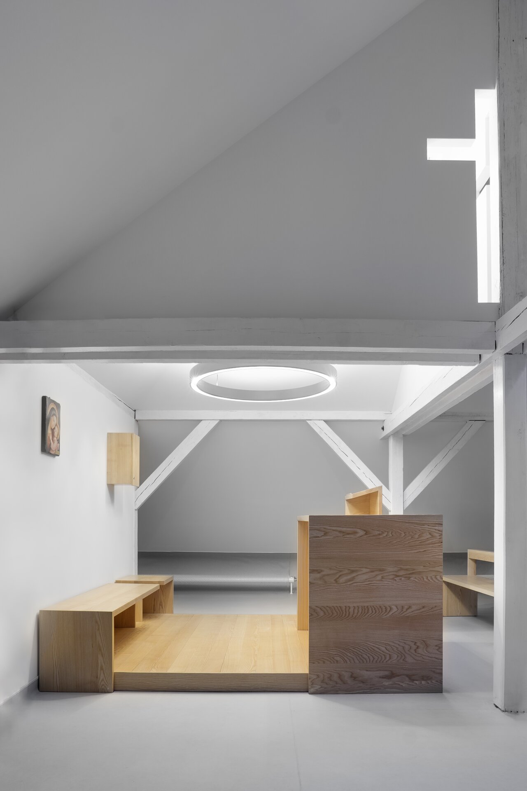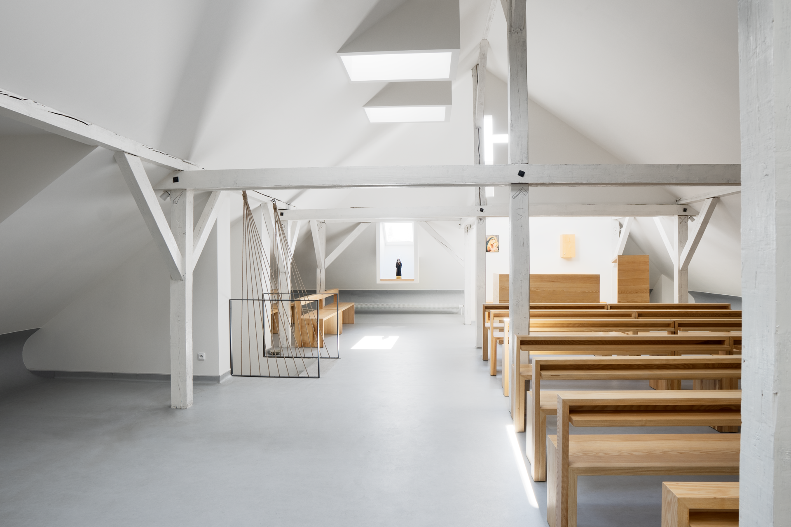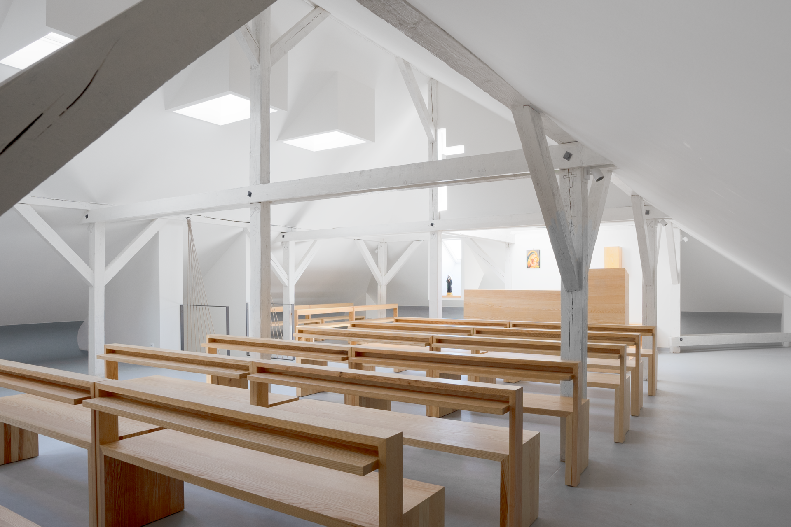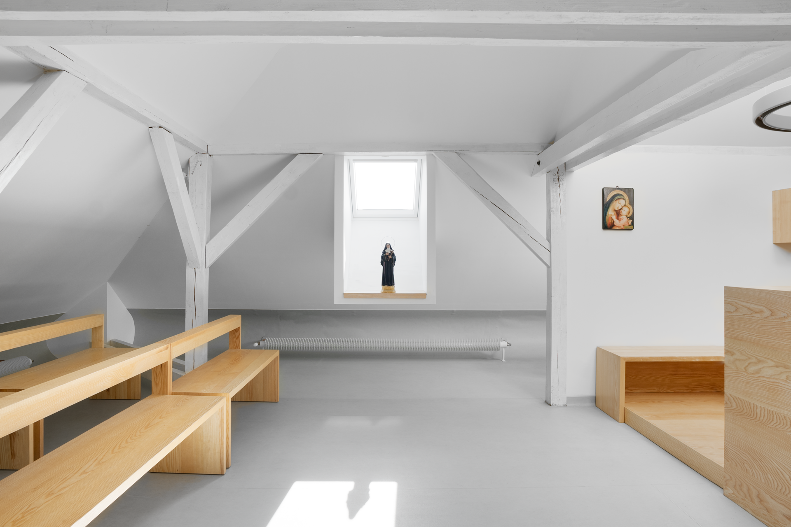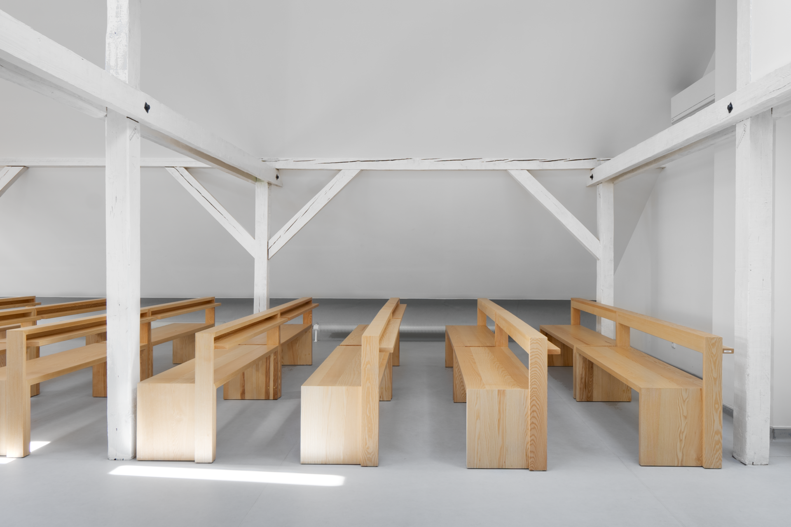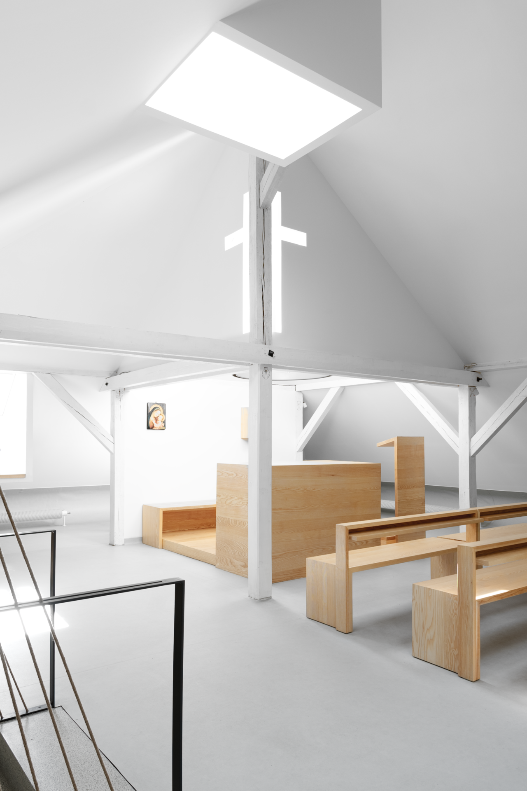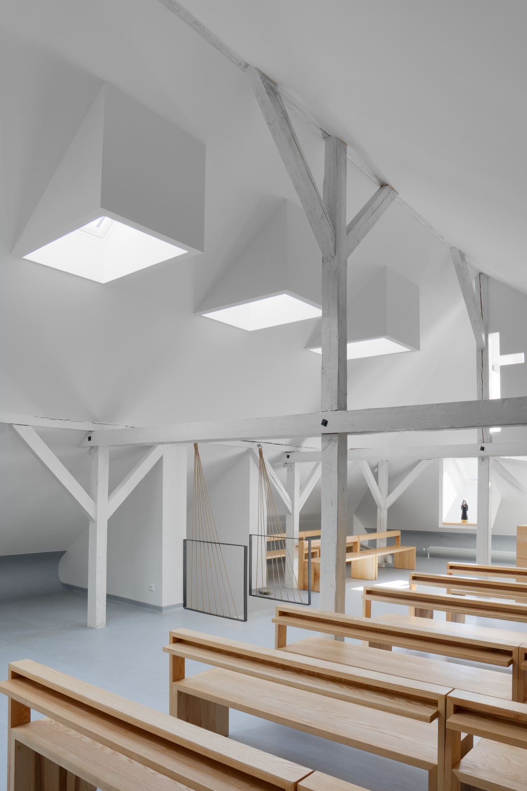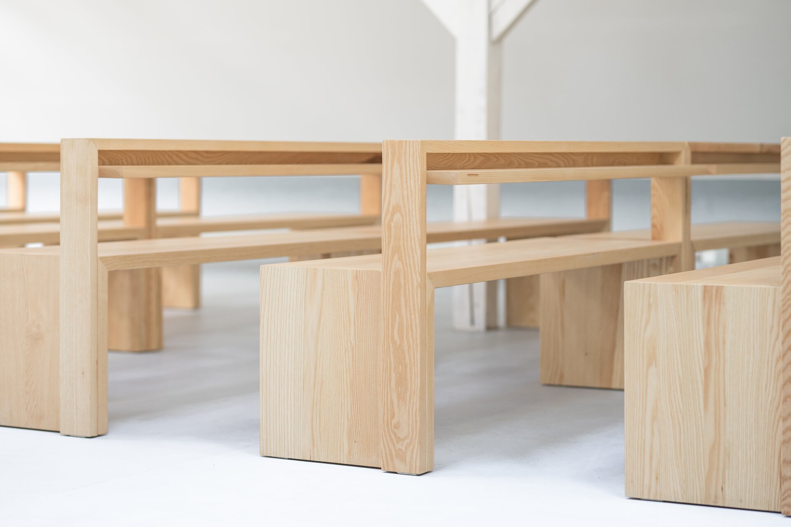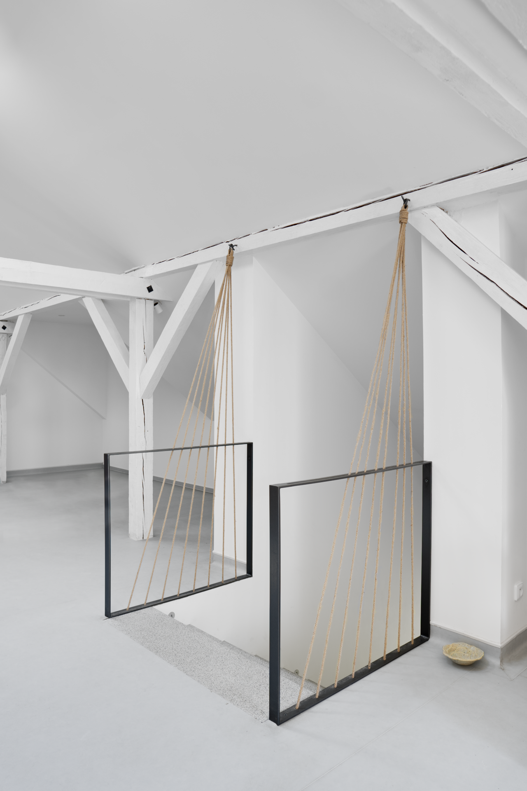| Author |
Marco Maio Architects |
| Studio |
|
| Location |
Hornokrčská 3, Praha 4 – Krč |
| Investor |
Česká provincie řádu sv. Augustina, Hornokrčská 3, Praha 4 – Krč |
| Supplier |
Local supliers |
| Date of completion / approval of the project |
January 2020 |
| Fotograf |
|
Saint Rita's Chapel is a reconstruction of the attic chapel in Prague's Saint Augustine School – a project that began 10 years ago as a Christian and Augustinian educational alternative school with a vocational strategy. The attic of the existing building was reserved for distinct activities: the library; art, music and computer classrooms; and the chapel, are located here. The existing roof structure, shape and natural light are enthusiastically used to create exceptional spaces or singular lighted shapes. The chapel, as in the past, was built in the east side of the attic, planned according to the sunrise light, where two side cross shaped above the altar, welcome the people from the two possible entrances of the chapel. One row of five skylights, ending on the skylight of St. Rita altar, emphasizes the direction and conclusion of whole path of the school. The limpidness and silence of the chapel provide a unique instant of introspection for the user.
Green building
Environmental certification
| Type and level of certificate |
/
|
Water management
| Is rainwater used for irrigation? |
|
| Is rainwater used for other purposes, e.g. toilet flushing ? |
|
| Does the building have a green roof / facade ? |
|
| Is reclaimed waste water used, e.g. from showers and sinks ? |
|
The quality of the indoor environment
| Is clean air supply automated ? |
|
| Is comfortable temperature during summer and winter automated? |
|
| Is natural lighting guaranteed in all living areas? |
|
| Is artificial lighting automated? |
|
| Is acoustic comfort, specifically reverberation time, guaranteed? |
|
| Does the layout solution include zoning and ergonomics elements? |
|
Principles of circular economics
| Does the project use recycled materials? |
|
| Does the project use recyclable materials? |
|
| Are materials with a documented Environmental Product Declaration (EPD) promoted in the project? |
|
| Are other sustainability certifications used for materials and elements? |
|
Energy efficiency
| Energy performance class of the building according to the Energy Performance Certificate of the building |
|
| Is efficient energy management (measurement and regular analysis of consumption data) considered? |
|
| Are renewable sources of energy used, e.g. solar system, photovoltaics? |
|
Interconnection with surroundings
| Does the project enable the easy use of public transport? |
|
| Does the project support the use of alternative modes of transport, e.g cycling, walking etc. ? |
|
| Is there access to recreational natural areas, e.g. parks, in the immediate vicinity of the building? |
|
