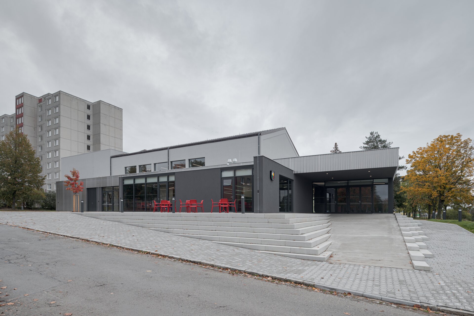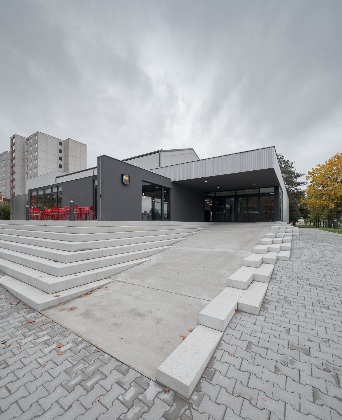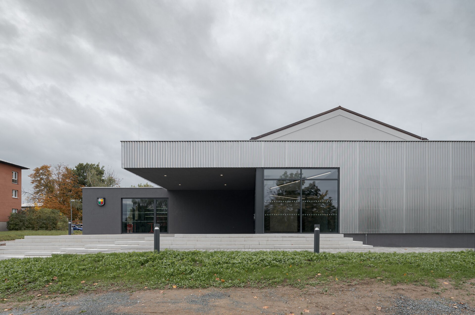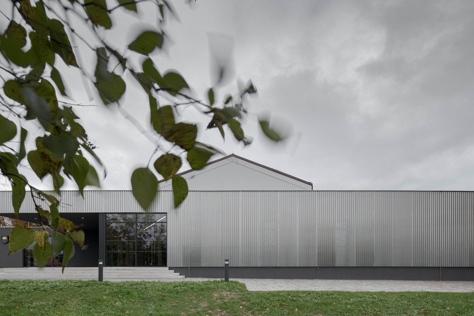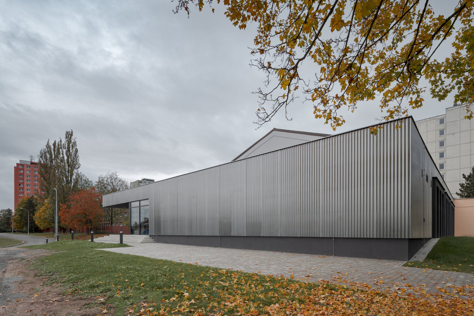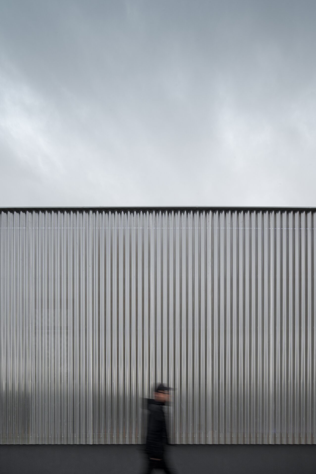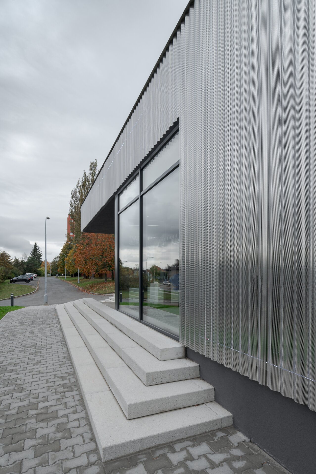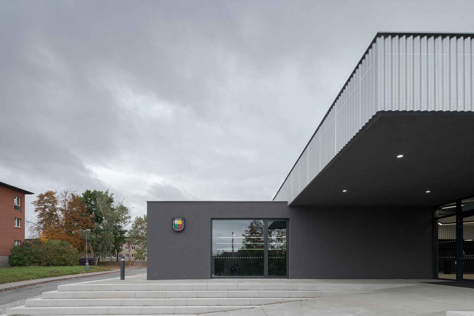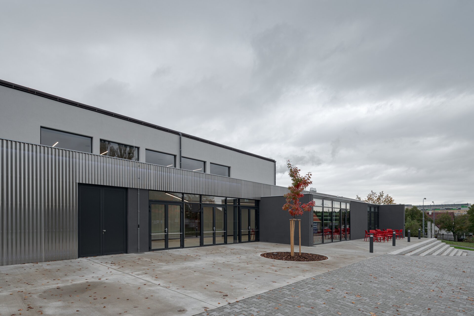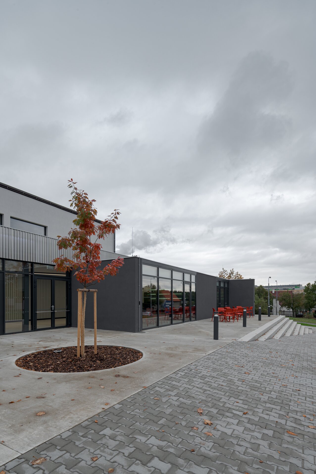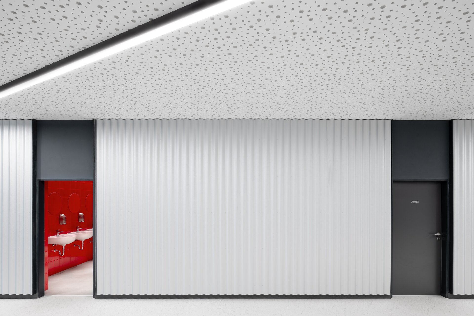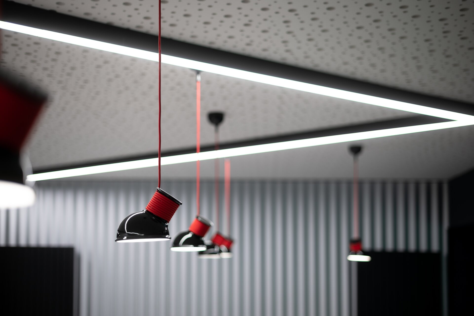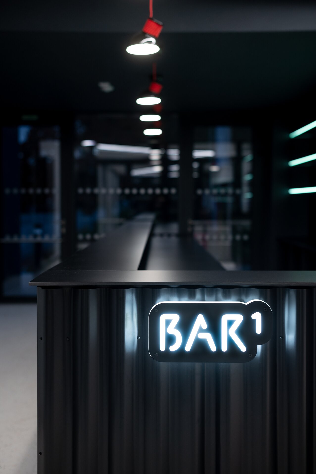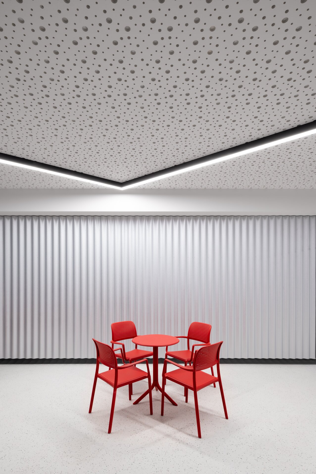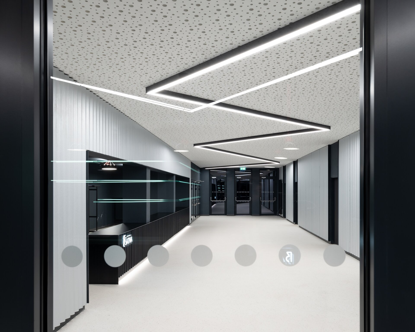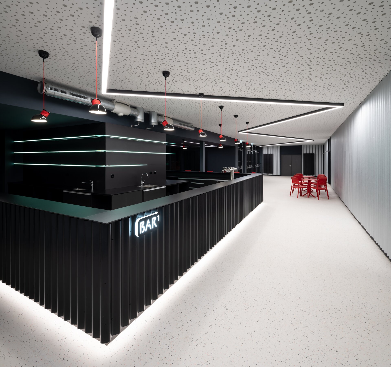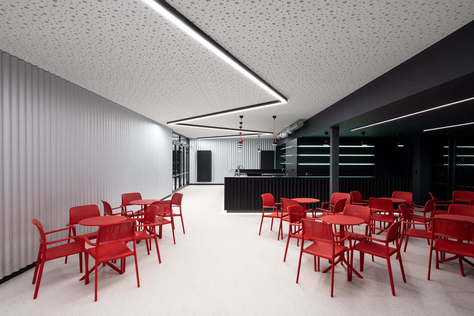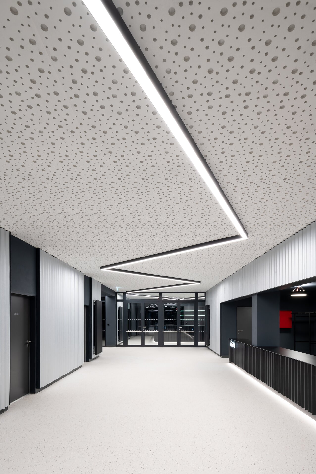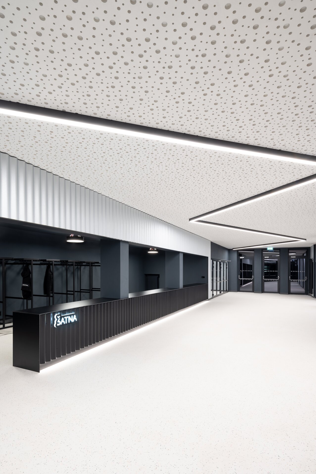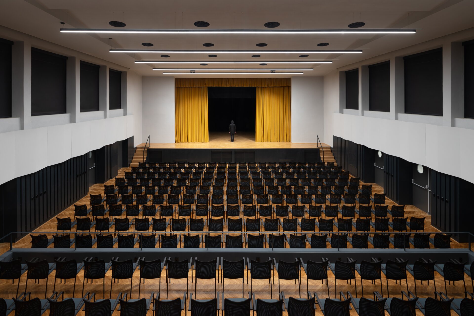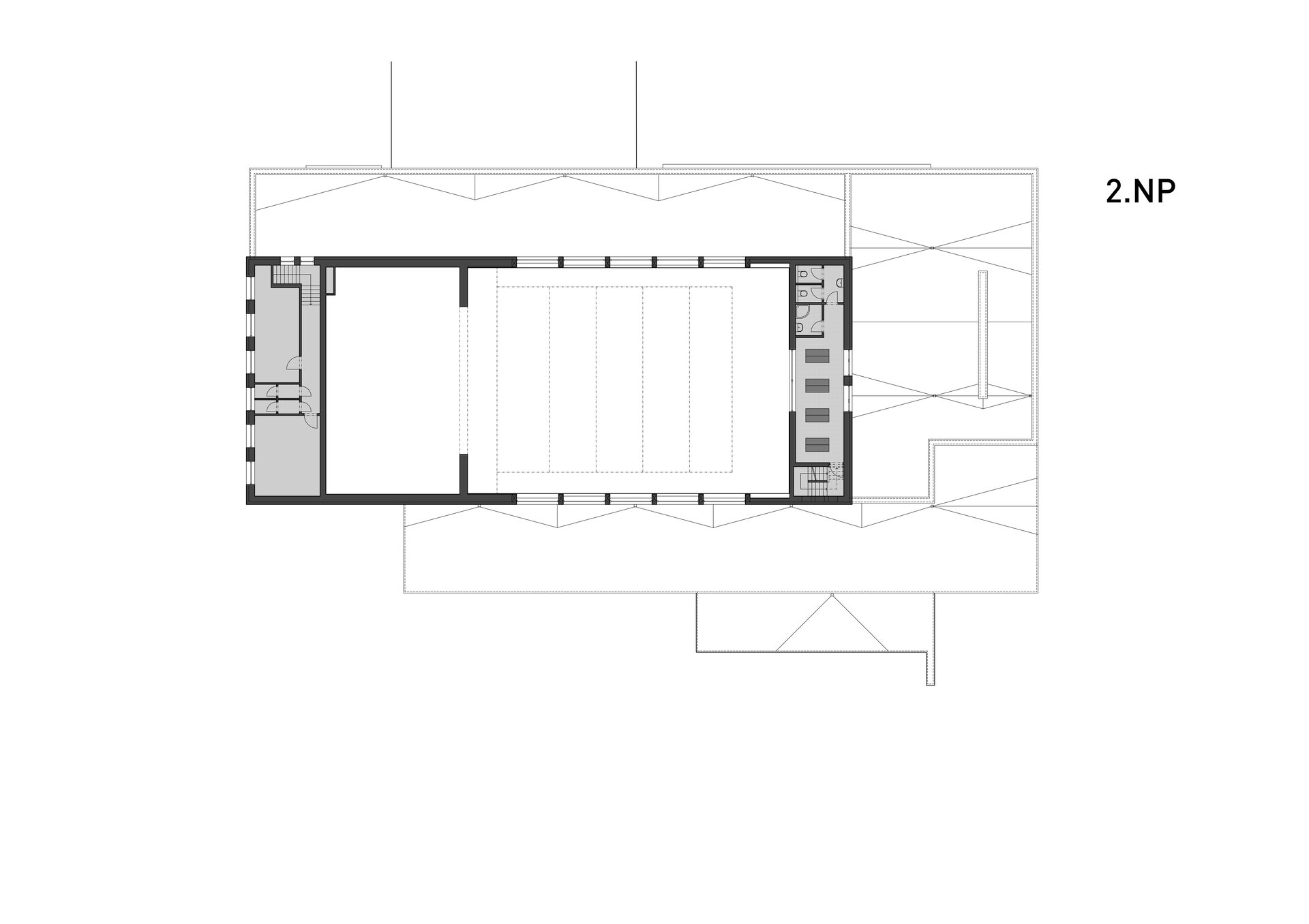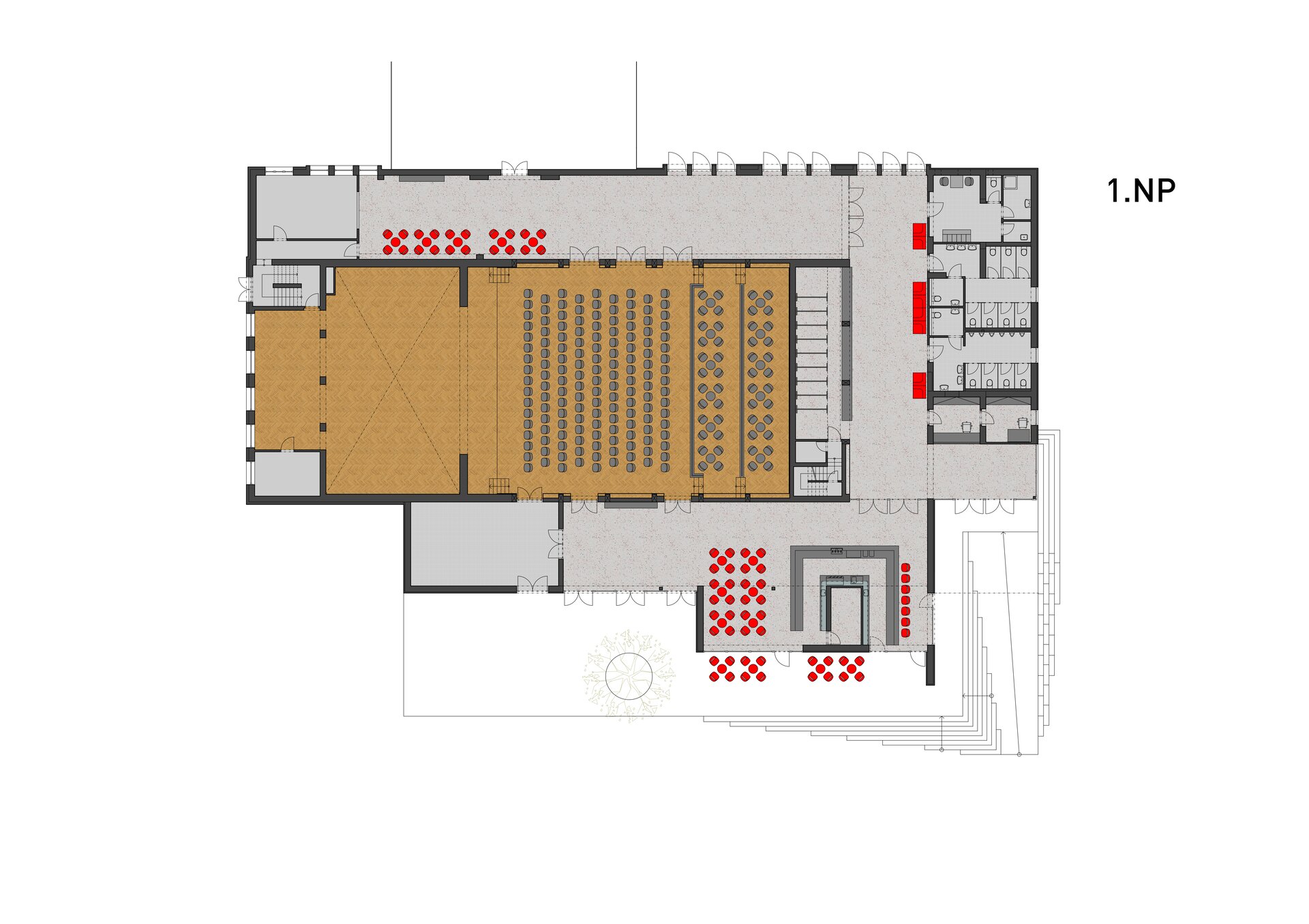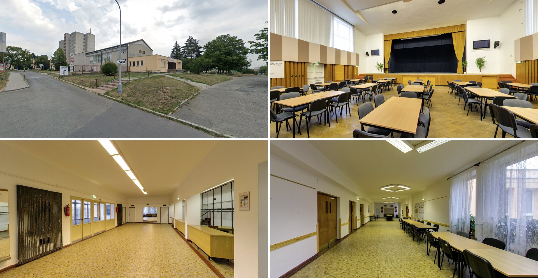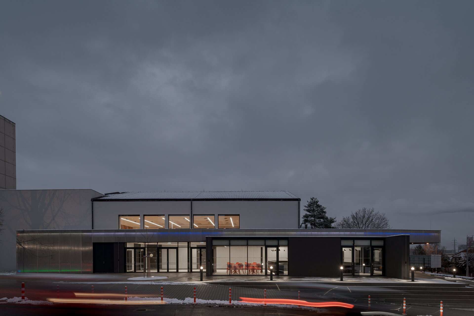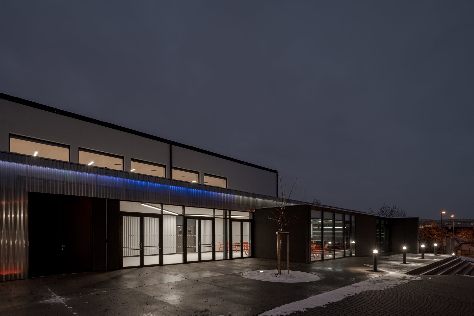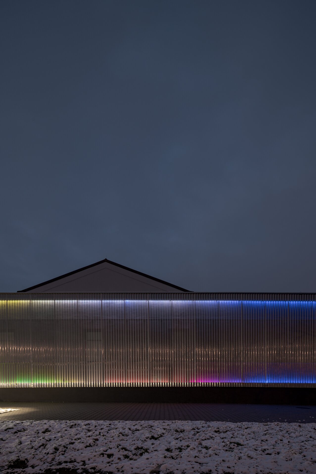| Author |
Ing. arch. Bohuslav Strejc, Ing. Ondřej Janout, Ing. Jan Běl |
| Studio |
|
| Location |
Vejprnická 56
318 00 Plzeň |
| Investor |
Plzeňský Kraj |
| Supplier |
SILBA-Elstav s.r.o. |
| Date of completion / approval of the project |
May 2020 |
| Fotograf |
|
Our effort for the project was reflect to the school focus, which gives the object its distinctive face. We were inspired by the alternating current sinusoid in the profiling of the perforated aluminium sheet wall cladding in both the interior and exterior. We projected the symbol of electric discharge into the shape of the central ceiling light. The building manifests its affiliation to the electrical engineering school from the outside as well – the variable LED backlighting of the facades can reflect dynamically what is happening inside the object. We based the feel of the indoor environment mainly on the contrast of light coloured surfaces of walls, floors and drop ceilings with black door leaves or radiators; the bar area is also rendered in black. We also applied these colours in the refurbished hall. The only striking complement to the side hall is the red furniture, which flashes through the space like control panel lights.
The multi-purpose hall of the Secondary Vocational School of Electrical Engineering in Pilsen-Skvrňany is used, in addition to school activities, for social and cultural events. Its condition and facilities had no longer met the requirements of today. Therefore, we designed an elementary modification of the interior and facades of the hall, organized its operation visually and expanded its back area with an extension adjacent to the original side hall. Outside the building, we have also created a revamped entrance area with a ramp and steps balancing the difference in the ground levels of the sloping street and the entrance. We have situated a new barrier-free entrance, a foyer connected to the outside front area, a bar, staff facilities and expanded sanitary facilities in the single-storey extension attached to the higher mass of the hall.
Green building
Environmental certification
| Type and level of certificate |
-
|
Water management
| Is rainwater used for irrigation? |
|
| Is rainwater used for other purposes, e.g. toilet flushing ? |
|
| Does the building have a green roof / facade ? |
|
| Is reclaimed waste water used, e.g. from showers and sinks ? |
|
The quality of the indoor environment
| Is clean air supply automated ? |
|
| Is comfortable temperature during summer and winter automated? |
|
| Is natural lighting guaranteed in all living areas? |
|
| Is artificial lighting automated? |
|
| Is acoustic comfort, specifically reverberation time, guaranteed? |
|
| Does the layout solution include zoning and ergonomics elements? |
|
Principles of circular economics
| Does the project use recycled materials? |
|
| Does the project use recyclable materials? |
|
| Are materials with a documented Environmental Product Declaration (EPD) promoted in the project? |
|
| Are other sustainability certifications used for materials and elements? |
|
Energy efficiency
| Energy performance class of the building according to the Energy Performance Certificate of the building |
C
|
| Is efficient energy management (measurement and regular analysis of consumption data) considered? |
|
| Are renewable sources of energy used, e.g. solar system, photovoltaics? |
|
Interconnection with surroundings
| Does the project enable the easy use of public transport? |
|
| Does the project support the use of alternative modes of transport, e.g cycling, walking etc. ? |
|
| Is there access to recreational natural areas, e.g. parks, in the immediate vicinity of the building? |
|
