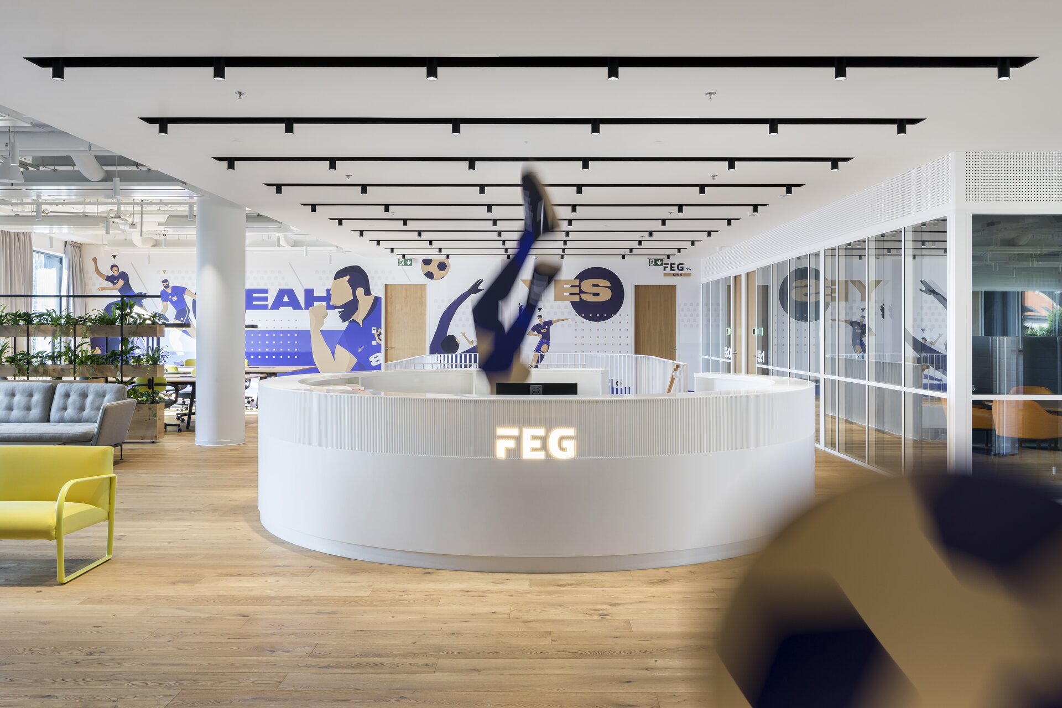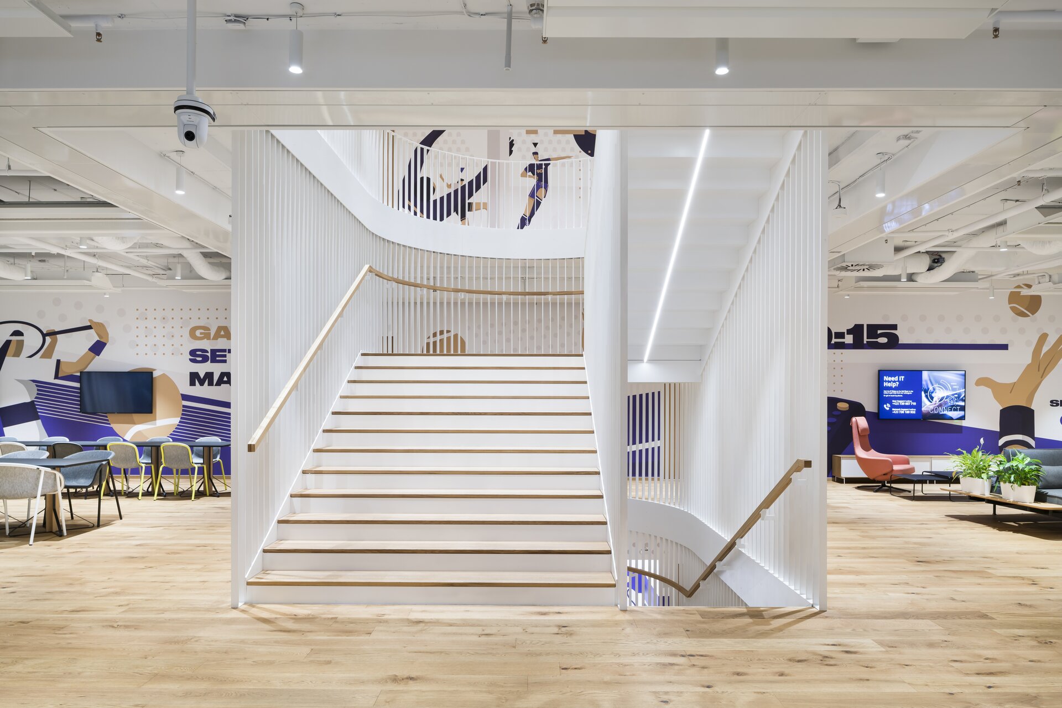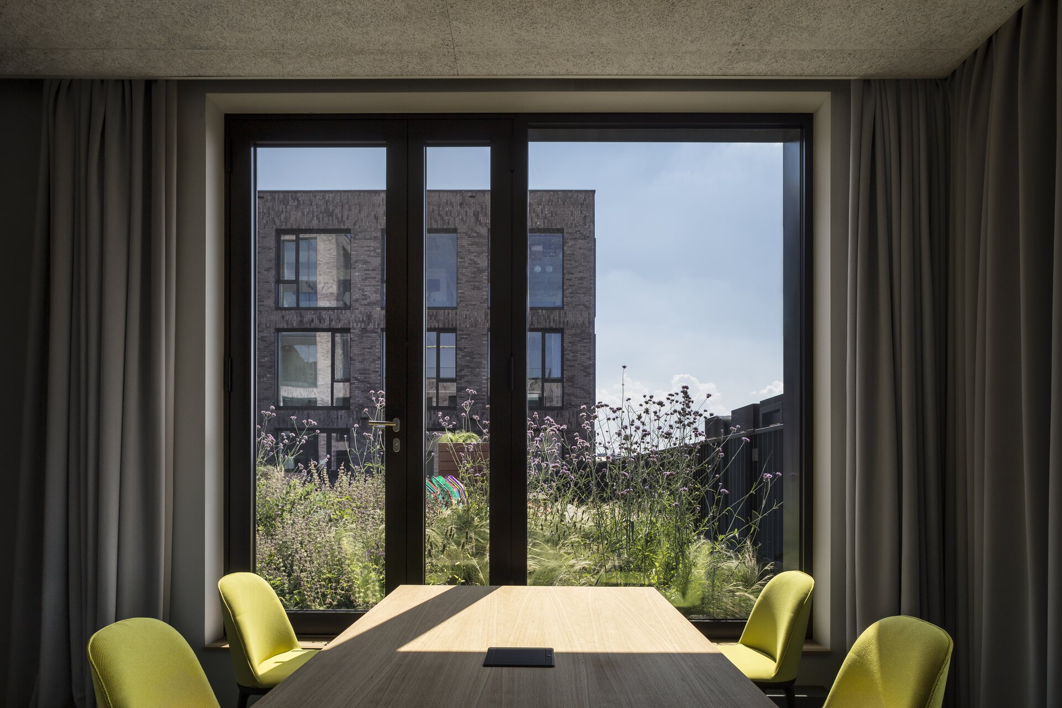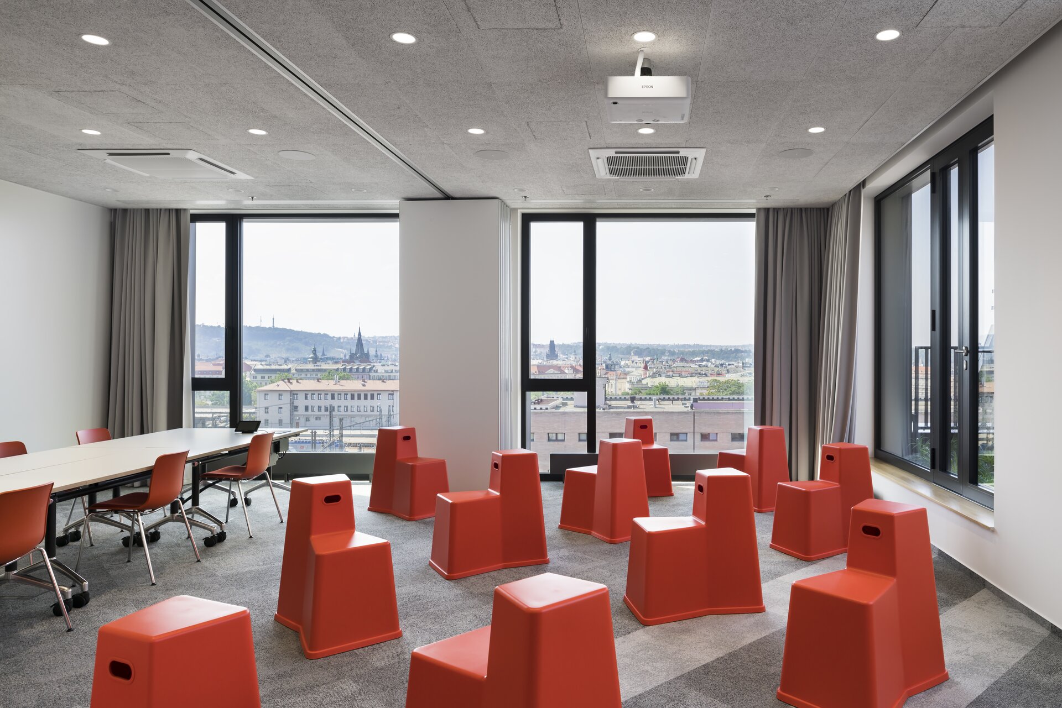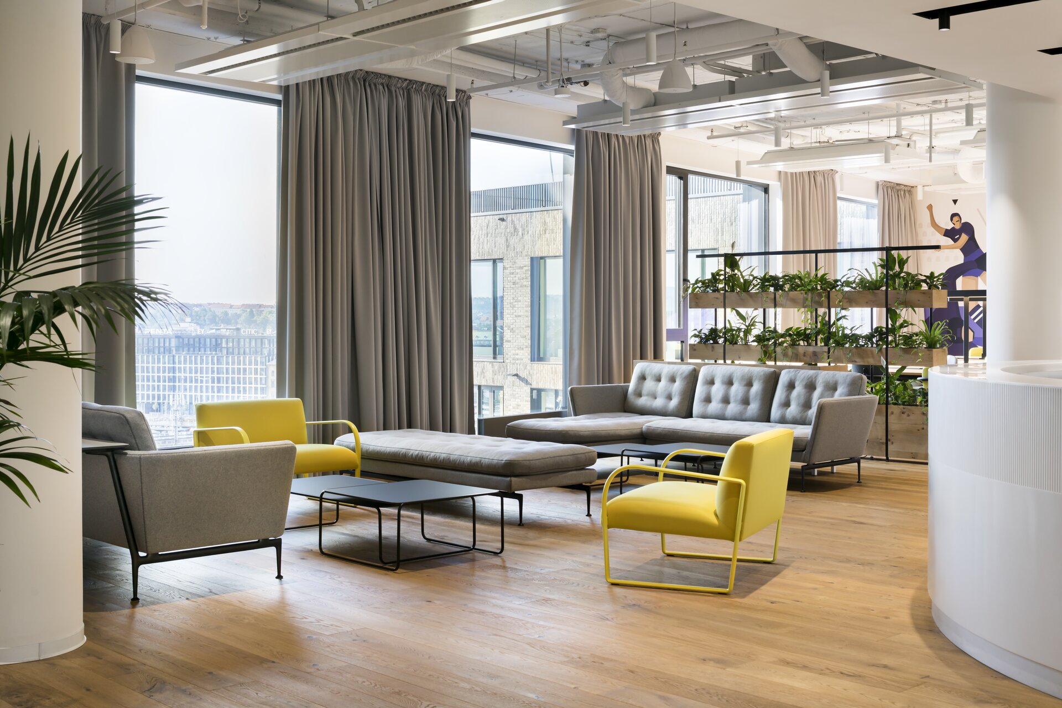| Author |
Studio Perspektiv |
| Studio |
|
| Location |
Italská 2584/69, 120 00 Praha - Vinohrady |
| Investor |
FORTUNA GAME a.s.
Italská 2584/69, 120 00 Praha - Vinohrady |
| Supplier |
Brick |
| Date of completion / approval of the project |
April 2020 |
| Fotograf |
|
The architects decided to make the most of the space and design offices the main feature of which is simplicity, sustainability, and efficient use of space. The emphasis was on maximizing creative potential and creating ideal conditions for supporting the community with reference to the principles of the agile workplace. A flexible shared work environment is created for more than 700 employees of 28 nationalities instead of dedicated seats. They could use various workplaces such as a quiet zone, phonebooths, hot desking, focus rooms or scrum rooms.
The authors emphasized the efficiency and effectiveness of the designed interior. High-quality materials that withstand the conditions of everyday operation play a leading role in social spaces. The distinguishing feature is visual simplicity and purity with maximum use of the properties of the materials used. The neutral palette of key elements contrasts with the colourfulness of the furniture and bold illustrations.
The main communication axis of this implementation is a white metal staircase, connecting four floors and allowing the free movement of employees across the company. ‘The original offices lacked openness, the connecting staircase adds airiness to the space, facilitates interaction and mobility.
Sustainability and technology interconnection have been fundamental pillars since the beginning of design planning. The space is dominated by recycled, natural or high-quality materials, which are to withstand the daily strain associated with the operation and eliminate the generation of new waste. Carpets by Interface are made from old remnants of carpet parts. The worktops of bars, kitchen units and other atypical elements were made of terrazzo material, which comes from the waste generated by the production of large-format boards. The creation of author’s illustrations tailored to the interior has proven to be an ideal means of expressing the identity and dynamics of the company.
Green building
Environmental certification
| Type and level of certificate |
LEED Gold
|
Water management
| Is rainwater used for irrigation? |
|
| Is rainwater used for other purposes, e.g. toilet flushing ? |
|
| Does the building have a green roof / facade ? |
|
| Is reclaimed waste water used, e.g. from showers and sinks ? |
|
The quality of the indoor environment
| Is clean air supply automated ? |
|
| Is comfortable temperature during summer and winter automated? |
|
| Is natural lighting guaranteed in all living areas? |
|
| Is artificial lighting automated? |
|
| Is acoustic comfort, specifically reverberation time, guaranteed? |
|
| Does the layout solution include zoning and ergonomics elements? |
|
Principles of circular economics
| Does the project use recycled materials? |
|
| Does the project use recyclable materials? |
|
| Are materials with a documented Environmental Product Declaration (EPD) promoted in the project? |
|
| Are other sustainability certifications used for materials and elements? |
|
Energy efficiency
| Energy performance class of the building according to the Energy Performance Certificate of the building |
B
|
| Is efficient energy management (measurement and regular analysis of consumption data) considered? |
|
| Are renewable sources of energy used, e.g. solar system, photovoltaics? |
|
Interconnection with surroundings
| Does the project enable the easy use of public transport? |
|
| Does the project support the use of alternative modes of transport, e.g cycling, walking etc. ? |
|
| Is there access to recreational natural areas, e.g. parks, in the immediate vicinity of the building? |
|
