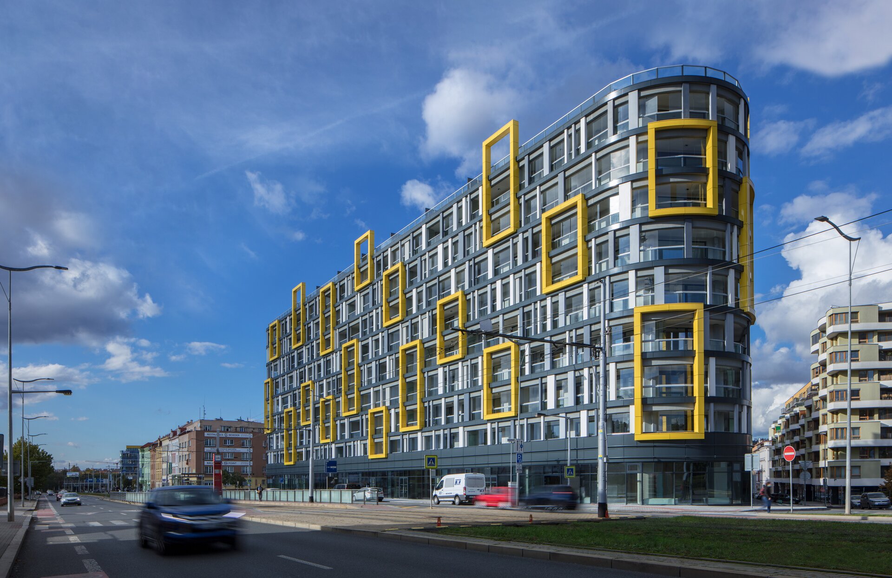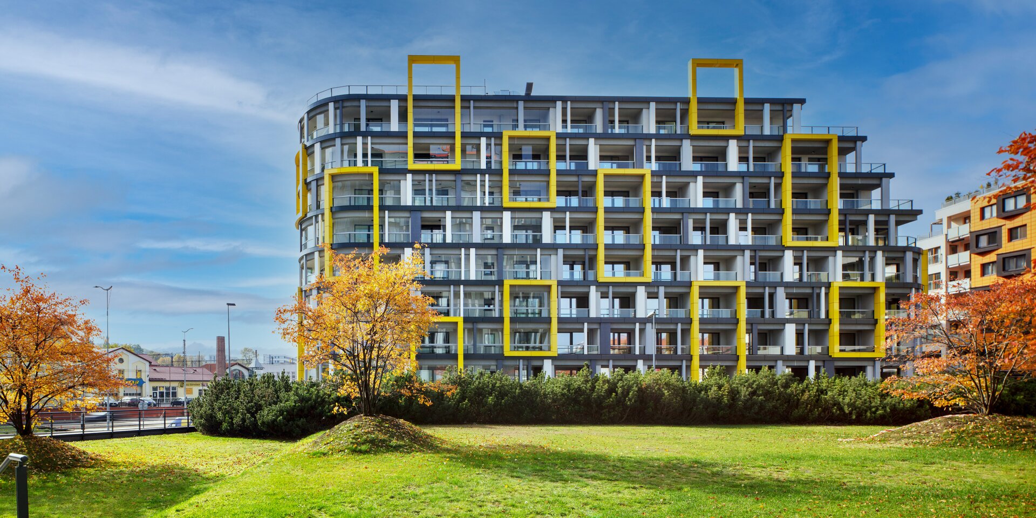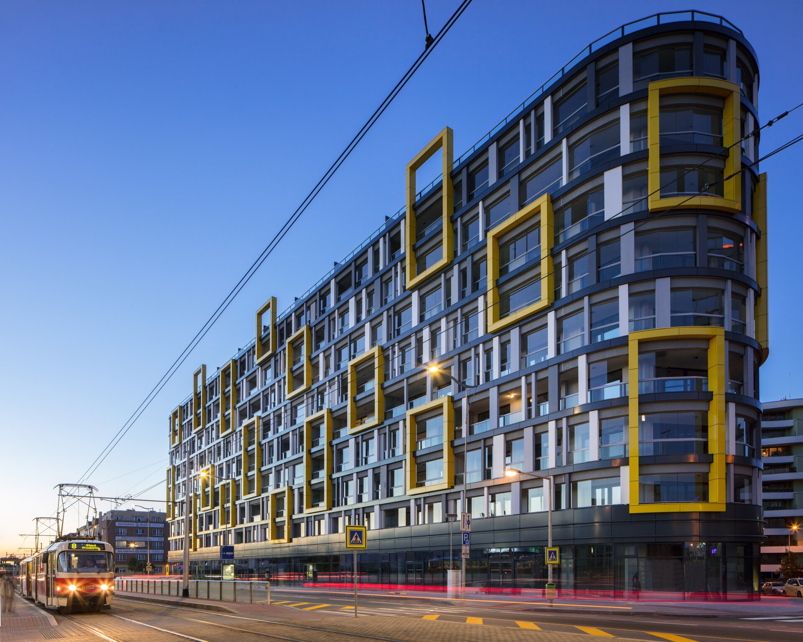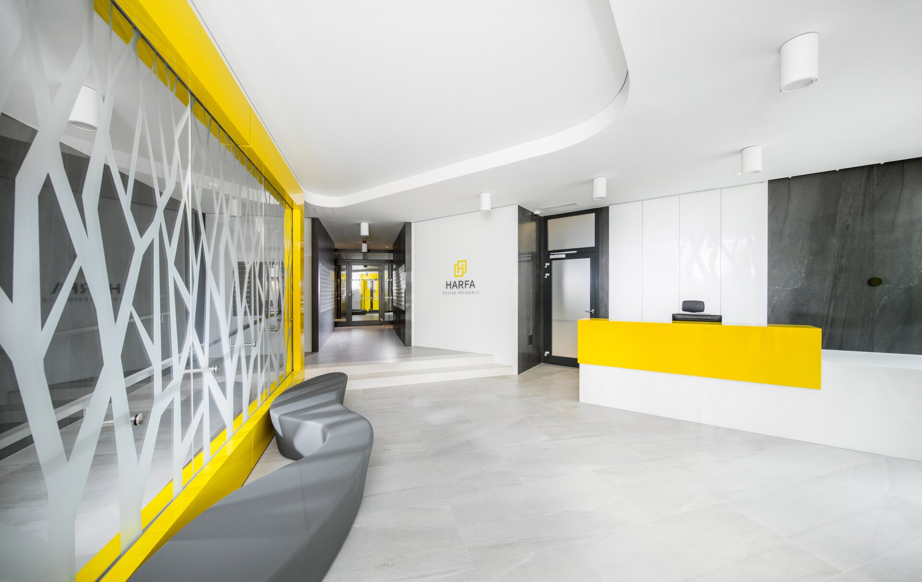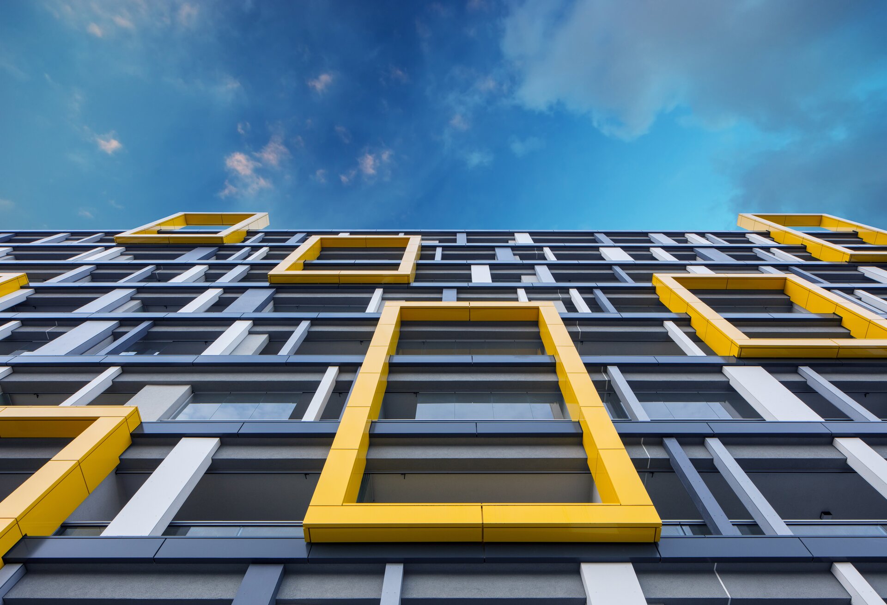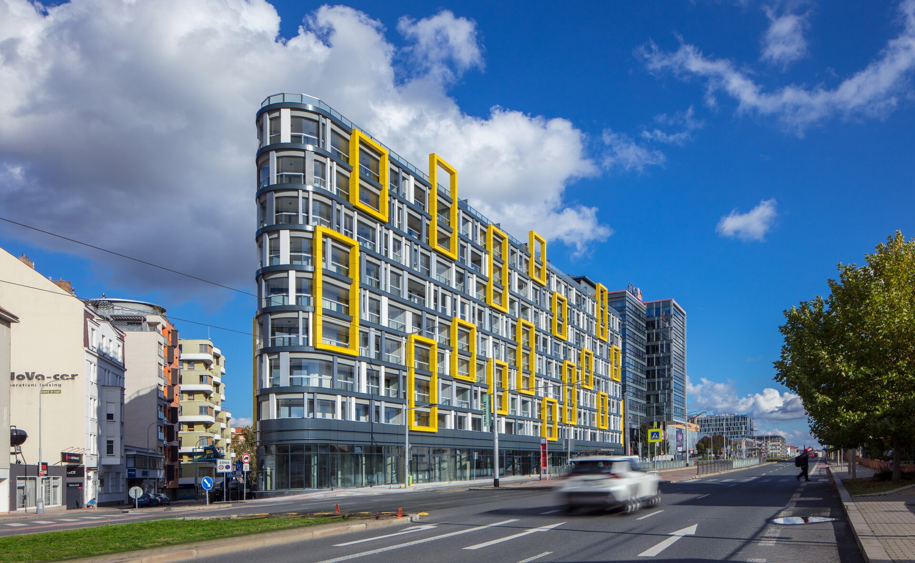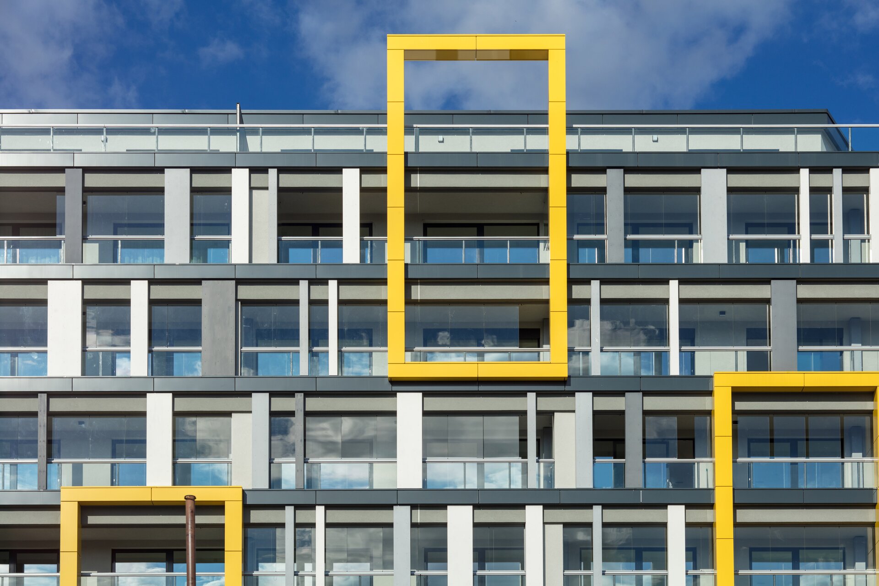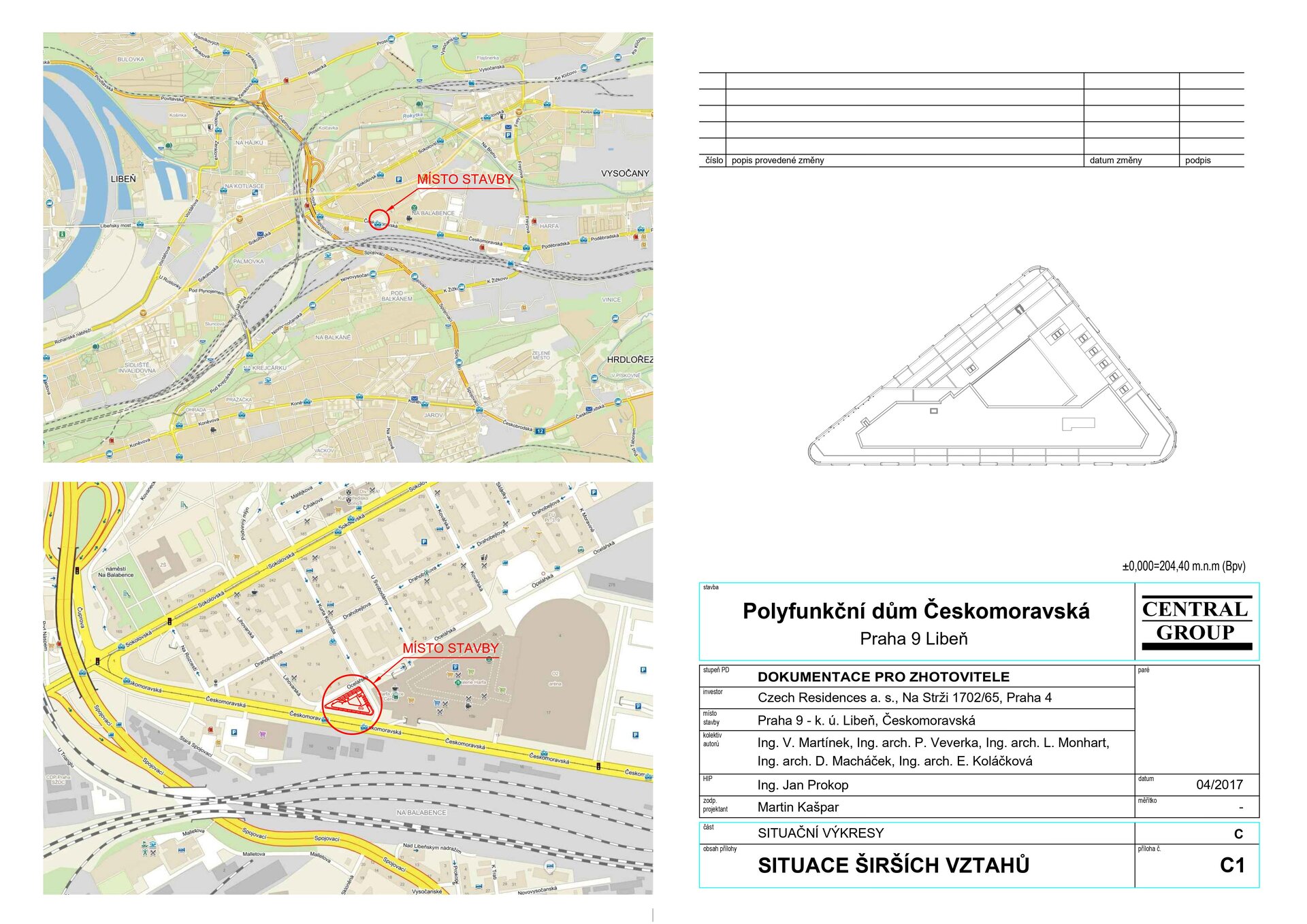| Author |
Ing. Vojtěch Martínek, CENTRAL GROUP a.s. |
| Studio |
|
| Location |
Českomoravská 2517/13, 190 00 Praha 9 - Libeň, Česko |
| Investor |
CENTRAL GROUP a.s., Na Strži 1702/65, 140 00 Praha 4 |
| Supplier |
PRŮMSTAV, a. s., Vyskočilova 1566, Michle, 140 00 Praha 4 |
| Date of completion / approval of the project |
November 2020 |
| Fotograf |
|
Harfa Design Residence is a multipurpose building in the vicinity of Galerie Harfa shopping centre and in walking distance from metro station Českomoravská. The building has a unique metal facade with yellow rectangular shaped alluminium frames that go well together with glass railings used on spacious terraces and balconies. The building has 10 floors with the last four receding and creating space for terraces to provide nice views into the neighbouring area. The building consists of 249 apartments and 5 commercial premises in the ground floor. All the apartments were designed in luxurious style including wooden floors with underfloor heating, deluxe designer bathrooms and heat recovery to ensure a comfortable and healthy environment and savings on heating costs. For maximum comfort and safety, there is a 24/7 reception in the building as well as security system with video surveillance.
The whole building is based on a slab foundation without piles due to the suitable subsoil. The vertical load-bearing structure of the basement floors consists of a combined system of perimeter walls, interior walls and columns. The substructure is designed as a watertight reinforced concrete structure, the so-called "white tub". The vertical load-bearing system of the above-ground floors consists of internal and peripheral reinforced concrete walls and wall beams of thickness 200 - 220 mm. On the top floor, the perimeter concrete walls are partially replaced by Porotherm brickwork. The brick walls are also used as a dividing structure between the individual apartments. The whole building is built as one unit without object dilatations, thanks to the technology of gradual concreting with shrinkage strips. Non-load-bearing partitions are formed by double-clad plasterboard partitions, in which unlined casings for sliding doors are built-in.
Green building
Environmental certification
| Type and level of certificate |
-
|
Water management
| Is rainwater used for irrigation? |
|
| Is rainwater used for other purposes, e.g. toilet flushing ? |
|
| Does the building have a green roof / facade ? |
|
| Is reclaimed waste water used, e.g. from showers and sinks ? |
|
The quality of the indoor environment
| Is clean air supply automated ? |
|
| Is comfortable temperature during summer and winter automated? |
|
| Is natural lighting guaranteed in all living areas? |
|
| Is artificial lighting automated? |
|
| Is acoustic comfort, specifically reverberation time, guaranteed? |
|
| Does the layout solution include zoning and ergonomics elements? |
|
Principles of circular economics
| Does the project use recycled materials? |
|
| Does the project use recyclable materials? |
|
| Are materials with a documented Environmental Product Declaration (EPD) promoted in the project? |
|
| Are other sustainability certifications used for materials and elements? |
|
Energy efficiency
| Energy performance class of the building according to the Energy Performance Certificate of the building |
B
|
| Is efficient energy management (measurement and regular analysis of consumption data) considered? |
|
| Are renewable sources of energy used, e.g. solar system, photovoltaics? |
|
Interconnection with surroundings
| Does the project enable the easy use of public transport? |
|
| Does the project support the use of alternative modes of transport, e.g cycling, walking etc. ? |
|
| Is there access to recreational natural areas, e.g. parks, in the immediate vicinity of the building? |
|
