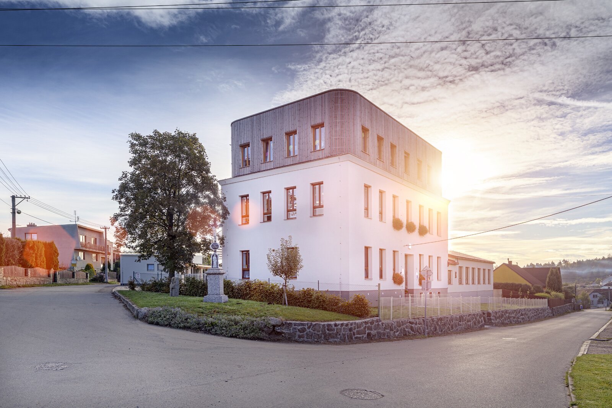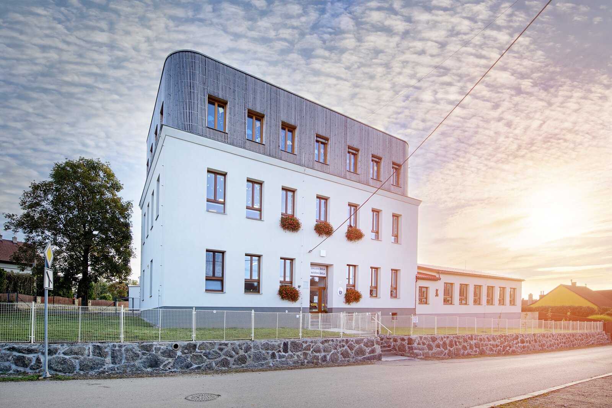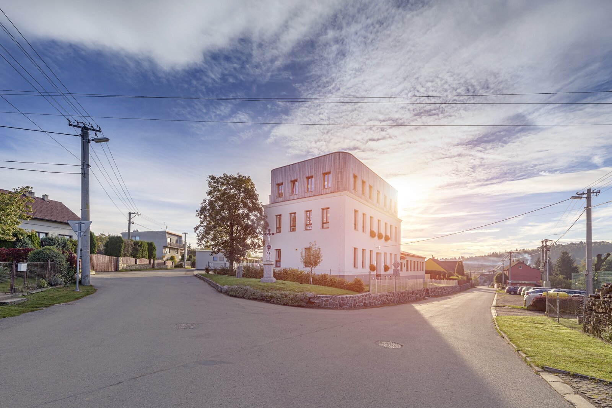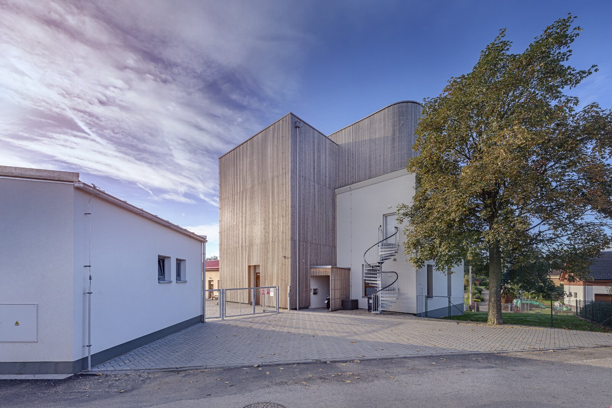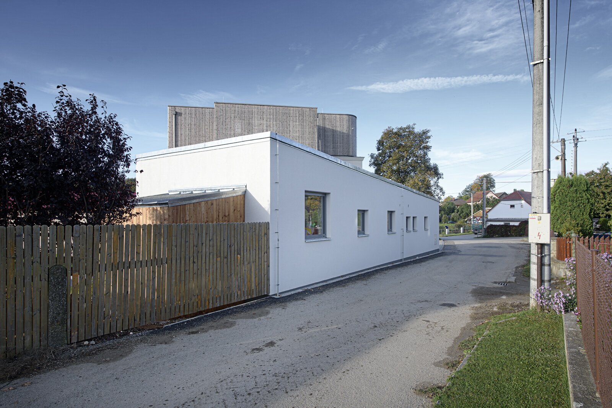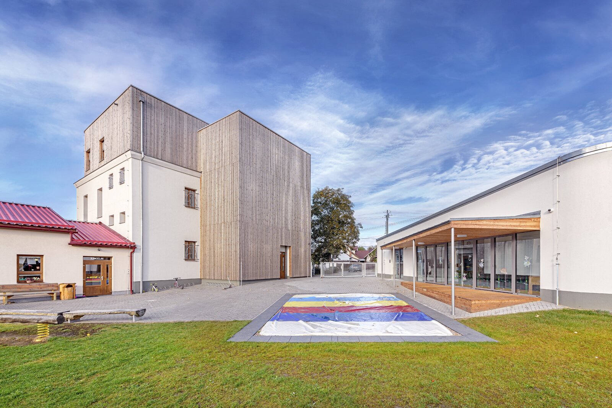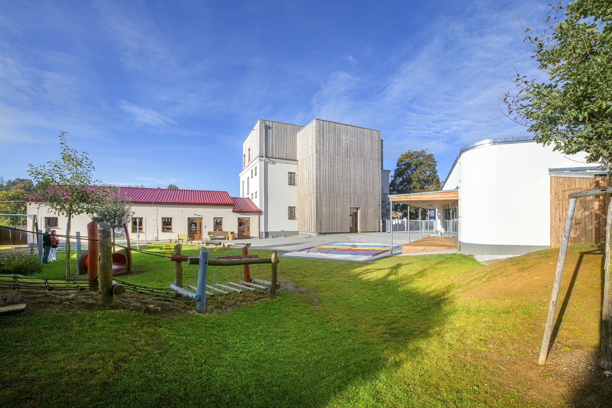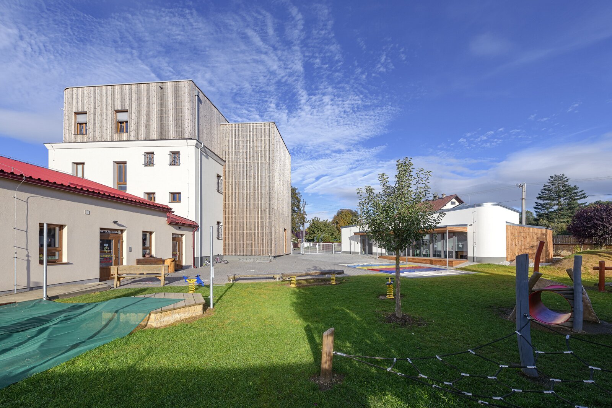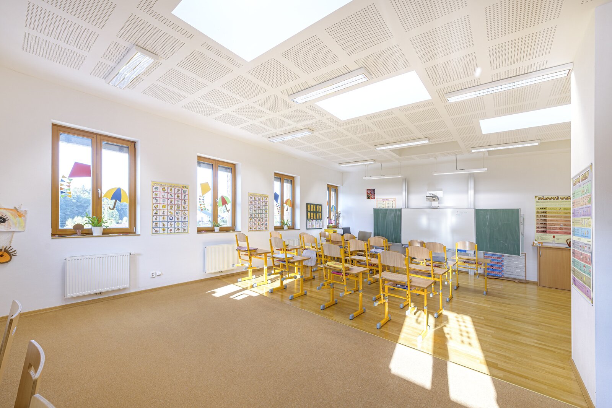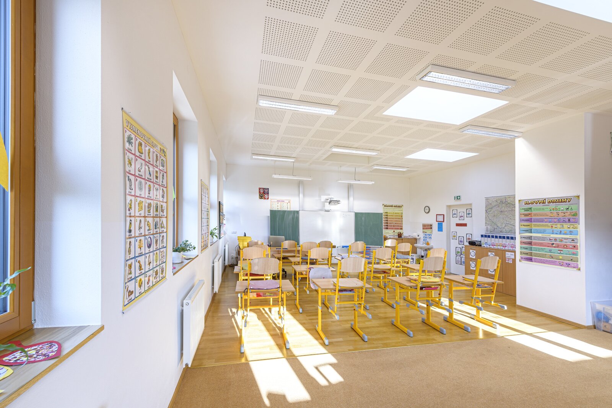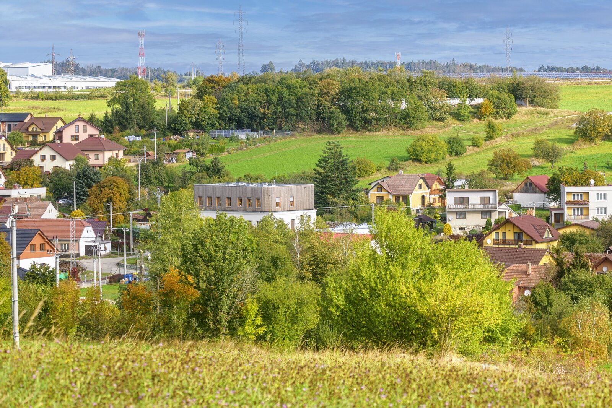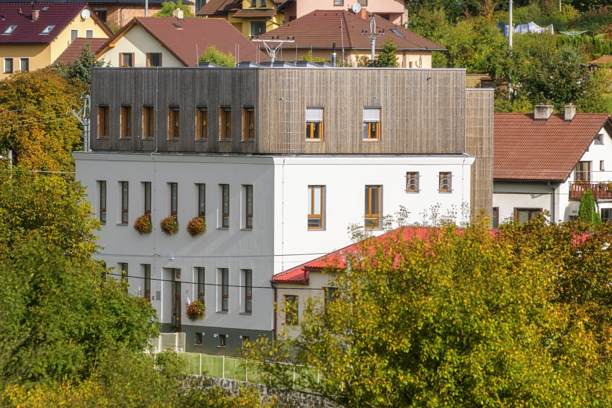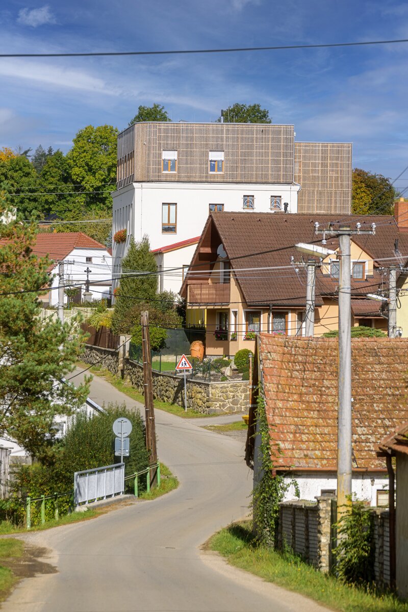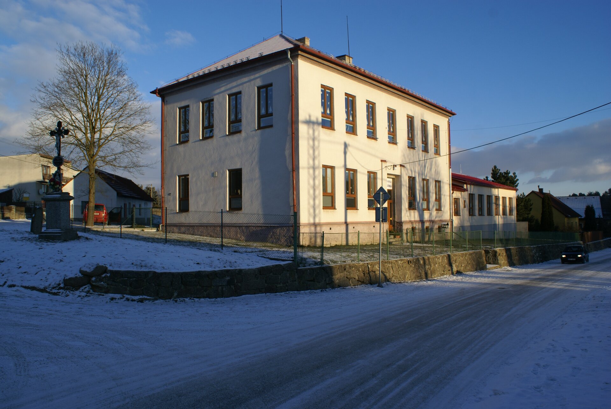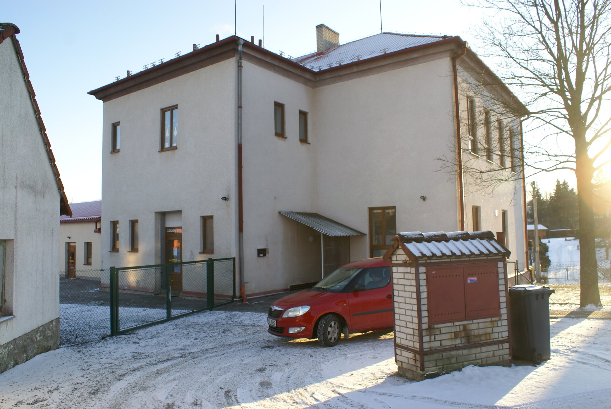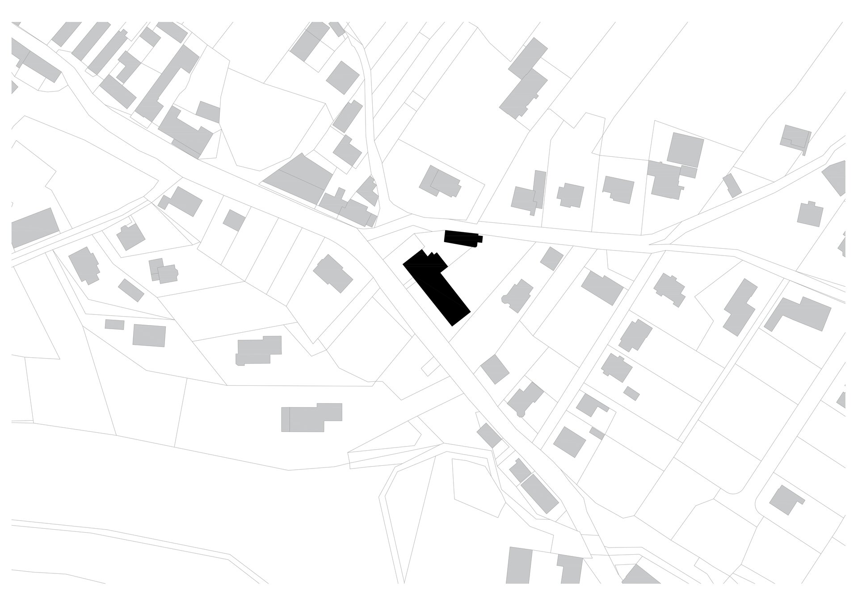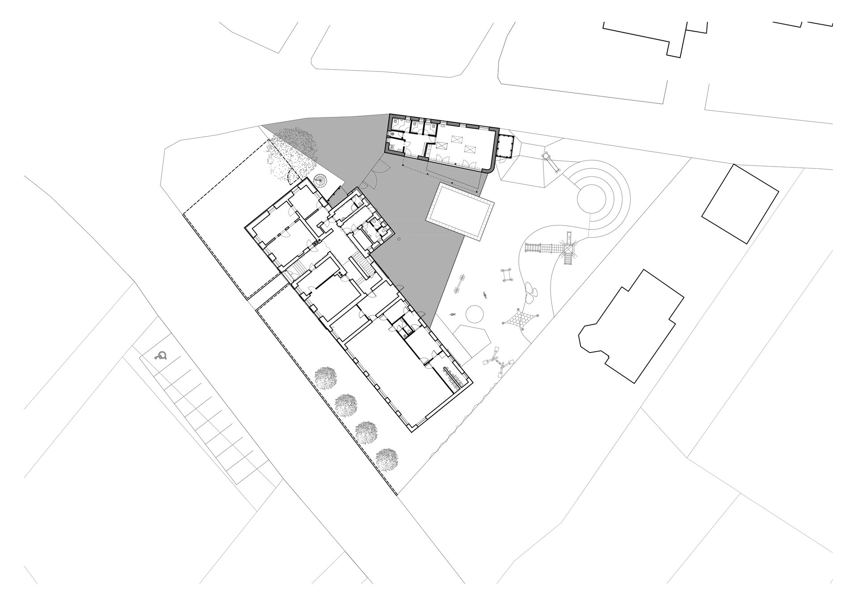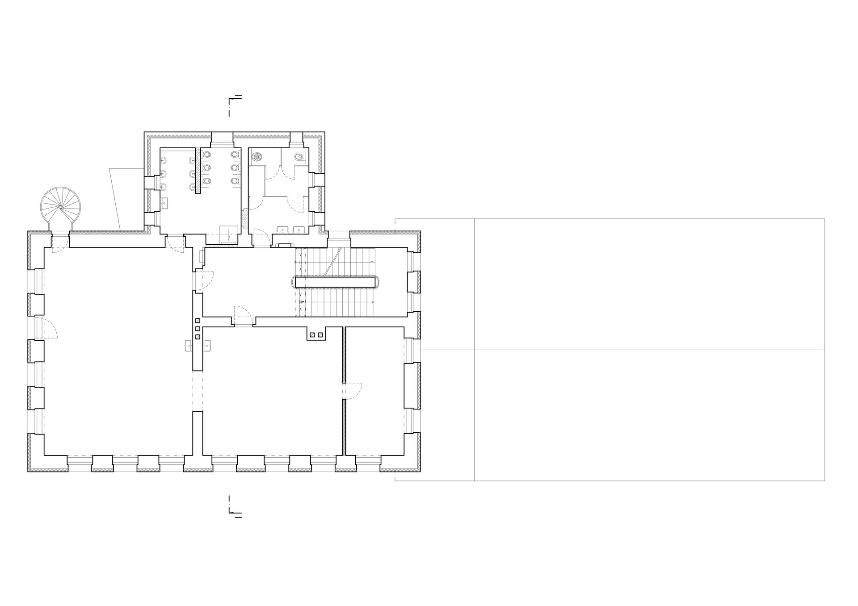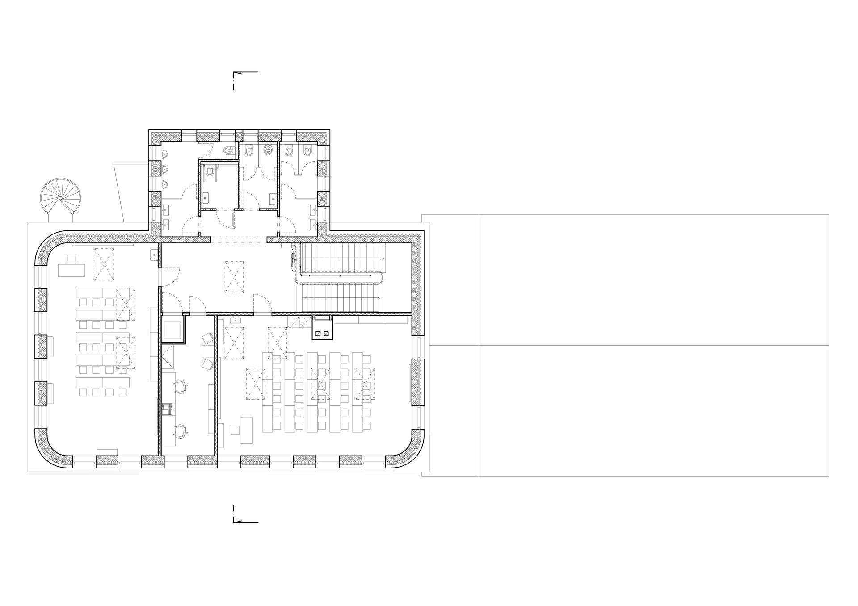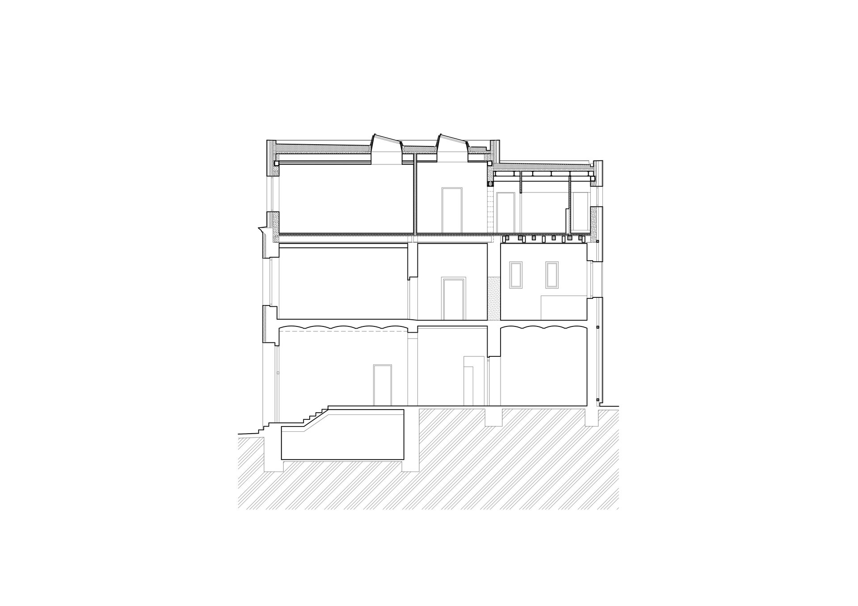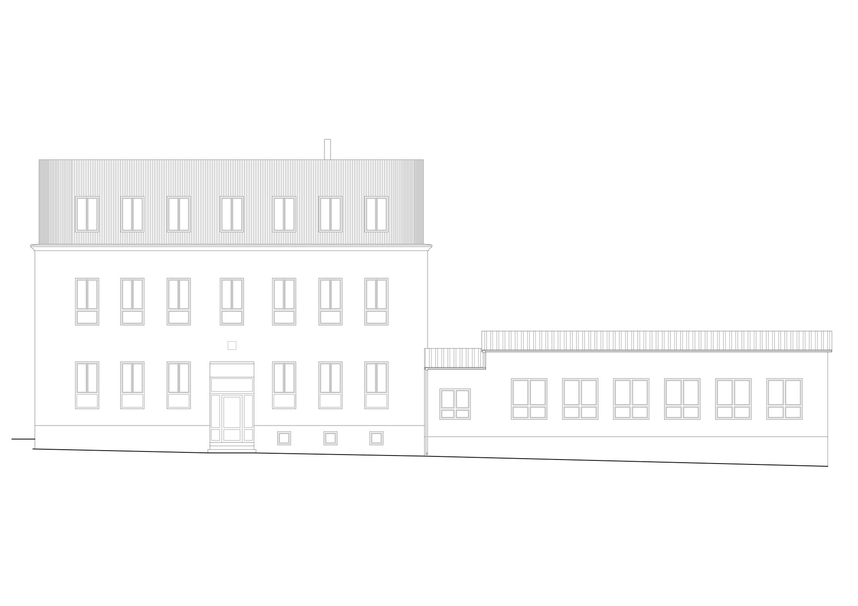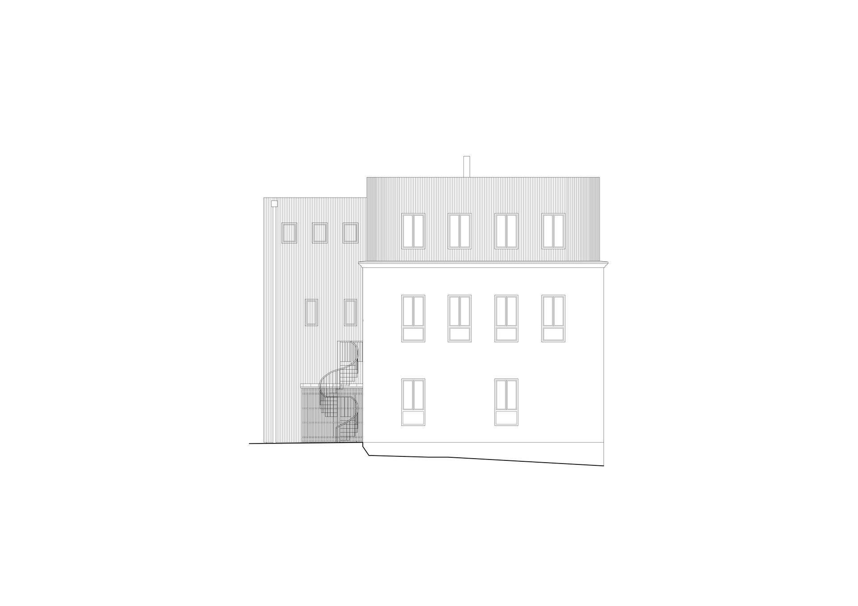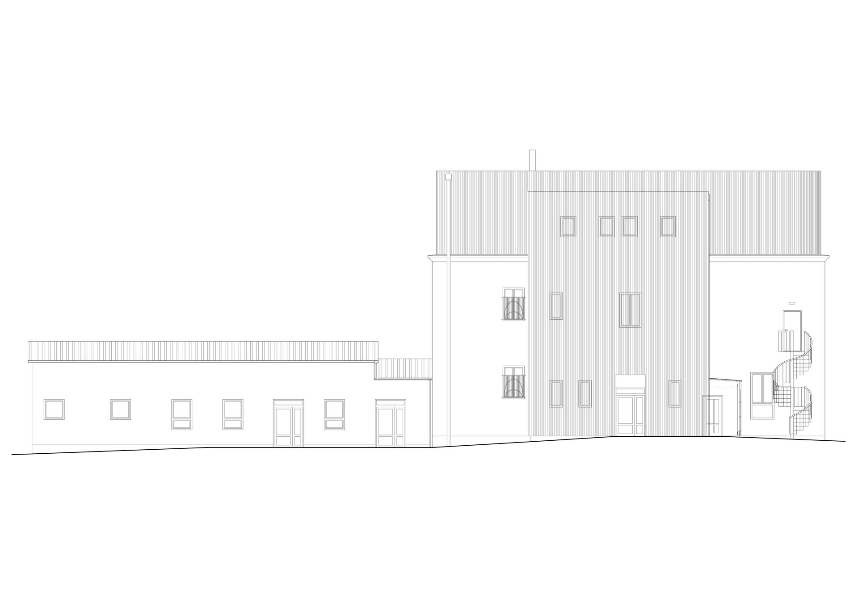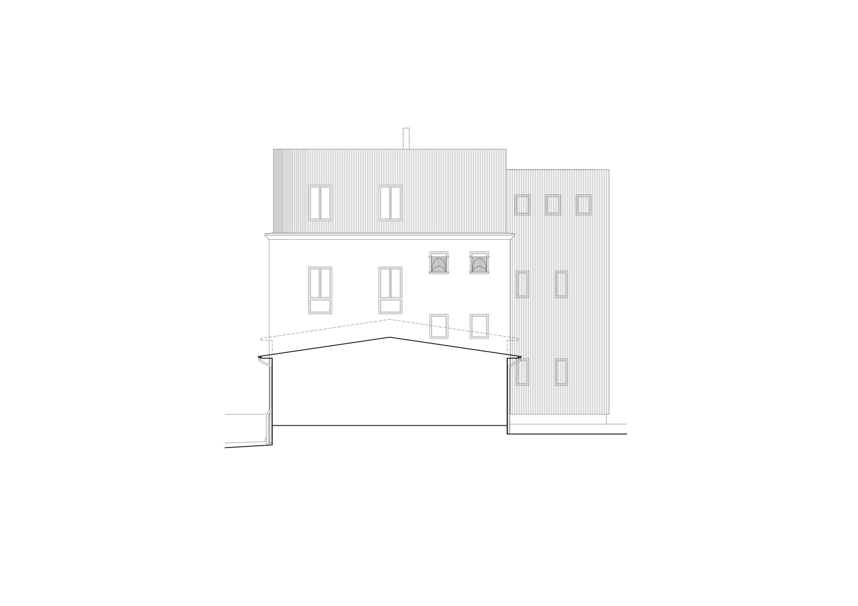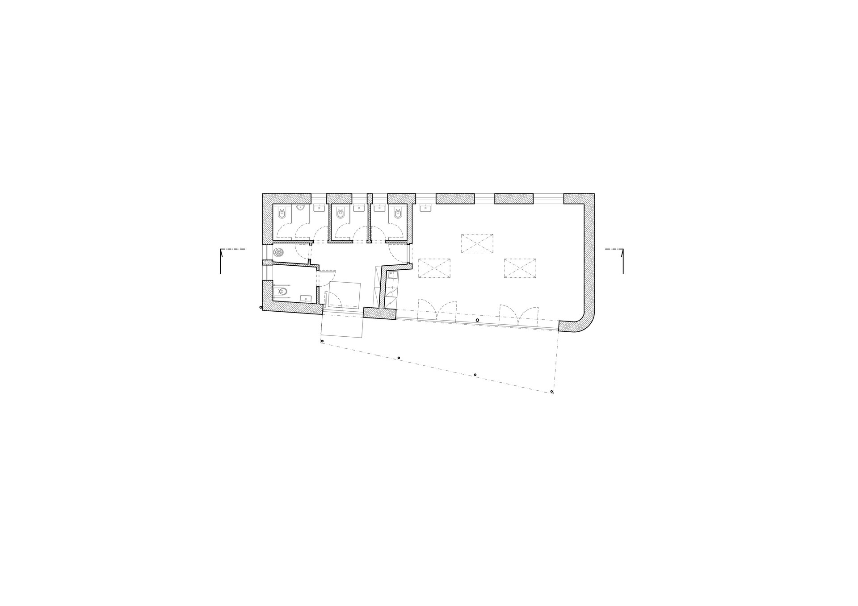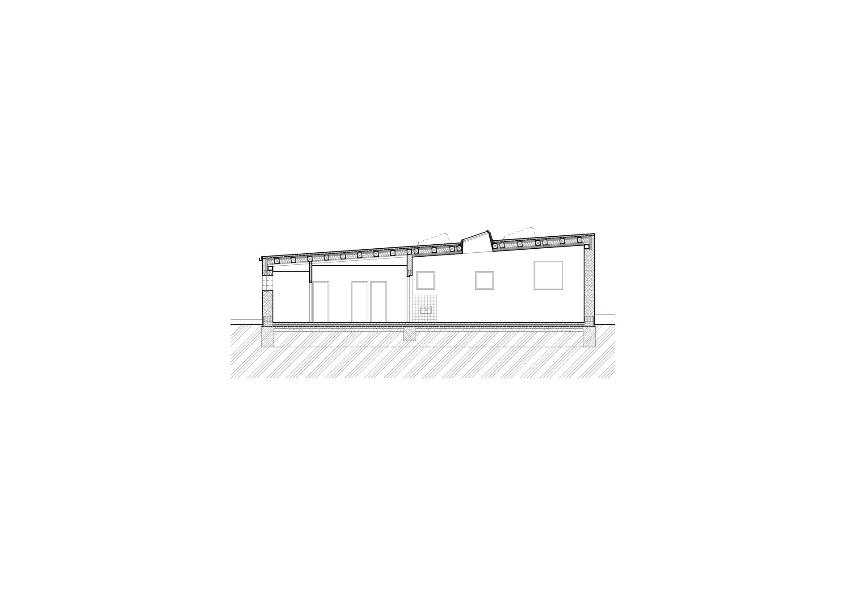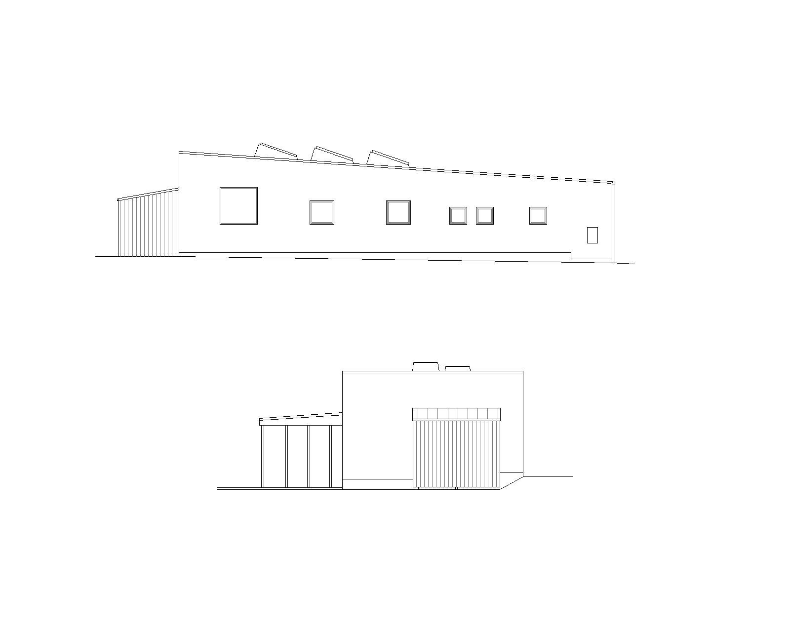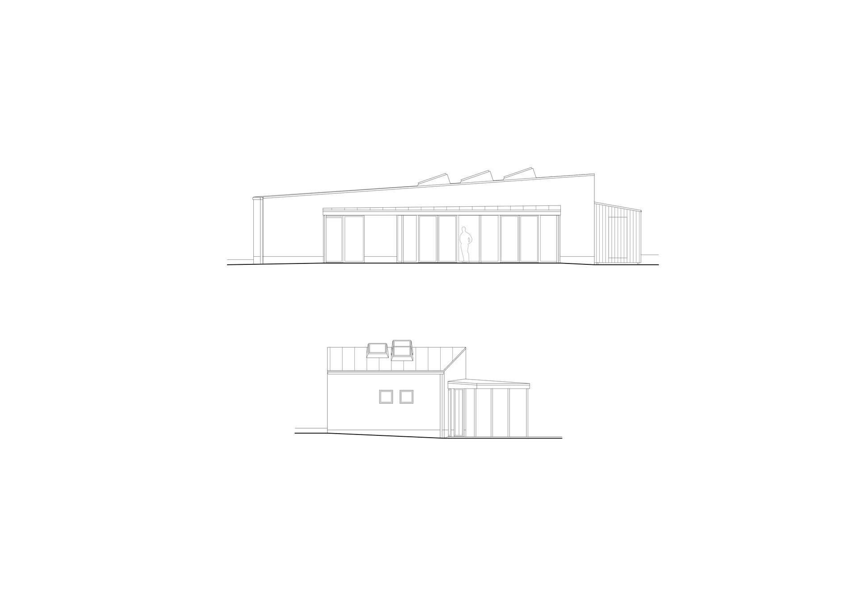| Author |
ing. arch. David Prudík, Ing. arch. Terezie Havlíková, Ing. arch. Markéta Čermáková |
| Studio |
|
| Location |
Základní škola a mateřská škola Oslavice, Oslavice 67, 594 01 Velké Meziříčí |
| Investor |
Obec Oslavice, Oslavice 1, PSČ 594 01 |
| Supplier |
GREMIS, s.r.o. ; ATIKA - LYSÝ, s.r.o. |
| Date of completion / approval of the project |
June 2020 |
| Fotograf |
|
In order to obtain sufficient space for the required number of primary school pupils, it was proposed to remove the saddle roof and build a full-fledged 3rd floor. The superstructure begins above the original ledge, behind which it partially retreats. It is separated from the original building and optically lightened by a vertical slatted wood paneling made of heat-treated wood and rounded corners. The grid of windows in the superstructure follows the layout of the windows of the historic building. The north-eastern part of the building, where the new main entrance with changing rooms and social facilities is located, is optically integrated by being wrapped in a wooden slatted panel.
The warehouse building was removed in the courtyard and a new polytechnic classroom was built in its place.
Roof windows are placed in the roofs to achieve the required lighting.
The facades of the buildings are made of painted white plaster. Tinsmith work from folded TiZn. sheet metal. School windows are from wood; windows of polytechnic classroom from aluminum.
Green building
Environmental certification
| Type and level of certificate |
-
|
Water management
| Is rainwater used for irrigation? |
|
| Is rainwater used for other purposes, e.g. toilet flushing ? |
|
| Does the building have a green roof / facade ? |
|
| Is reclaimed waste water used, e.g. from showers and sinks ? |
|
The quality of the indoor environment
| Is clean air supply automated ? |
|
| Is comfortable temperature during summer and winter automated? |
|
| Is natural lighting guaranteed in all living areas? |
|
| Is artificial lighting automated? |
|
| Is acoustic comfort, specifically reverberation time, guaranteed? |
|
| Does the layout solution include zoning and ergonomics elements? |
|
Principles of circular economics
| Does the project use recycled materials? |
|
| Does the project use recyclable materials? |
|
| Are materials with a documented Environmental Product Declaration (EPD) promoted in the project? |
|
| Are other sustainability certifications used for materials and elements? |
|
Energy efficiency
| Energy performance class of the building according to the Energy Performance Certificate of the building |
C
|
| Is efficient energy management (measurement and regular analysis of consumption data) considered? |
|
| Are renewable sources of energy used, e.g. solar system, photovoltaics? |
|
Interconnection with surroundings
| Does the project enable the easy use of public transport? |
|
| Does the project support the use of alternative modes of transport, e.g cycling, walking etc. ? |
|
| Is there access to recreational natural areas, e.g. parks, in the immediate vicinity of the building? |
|
