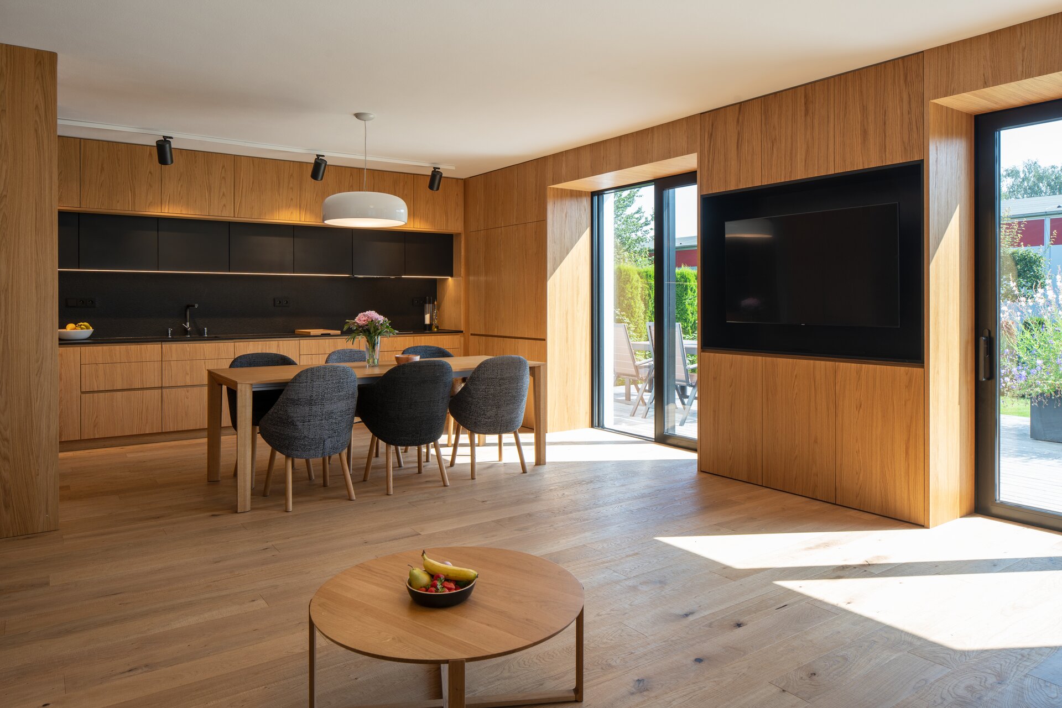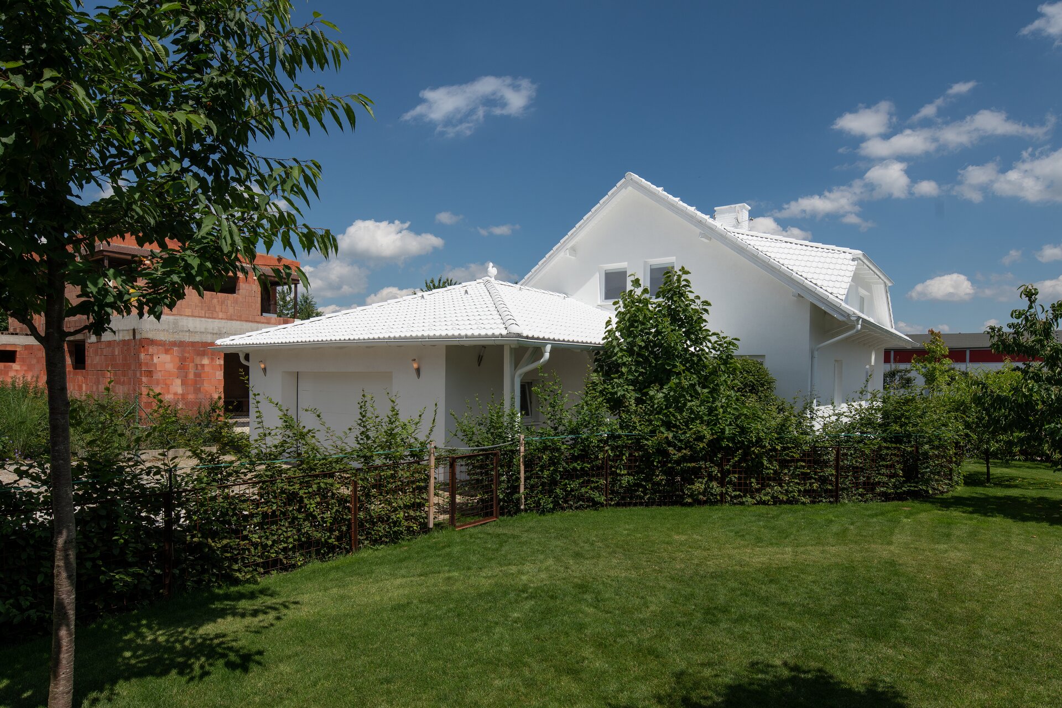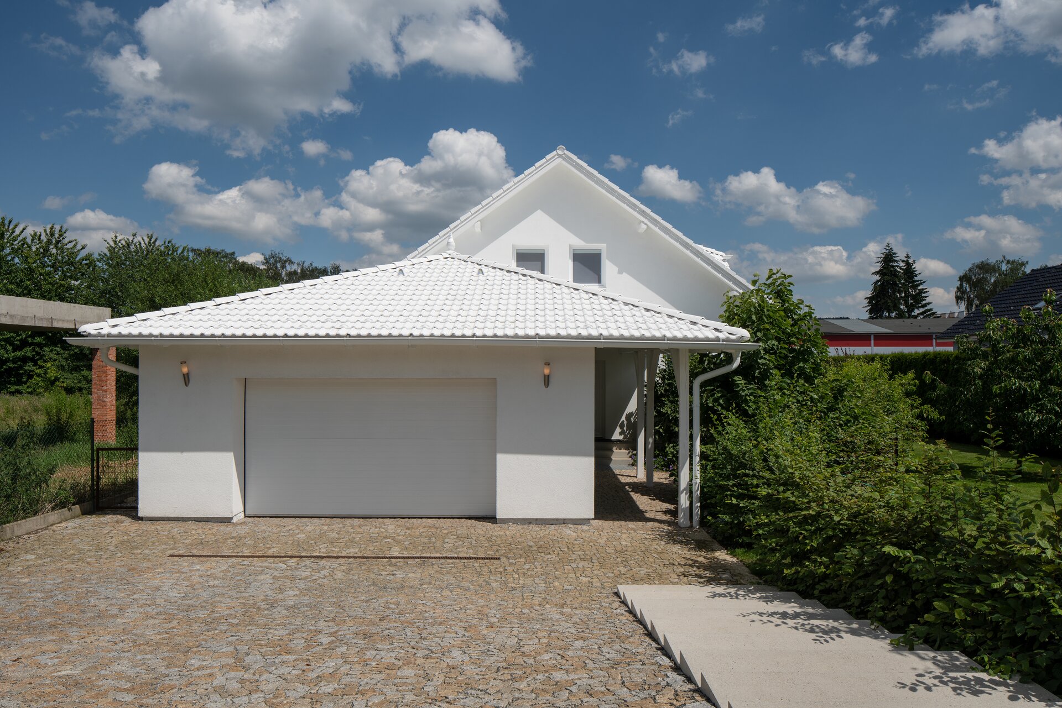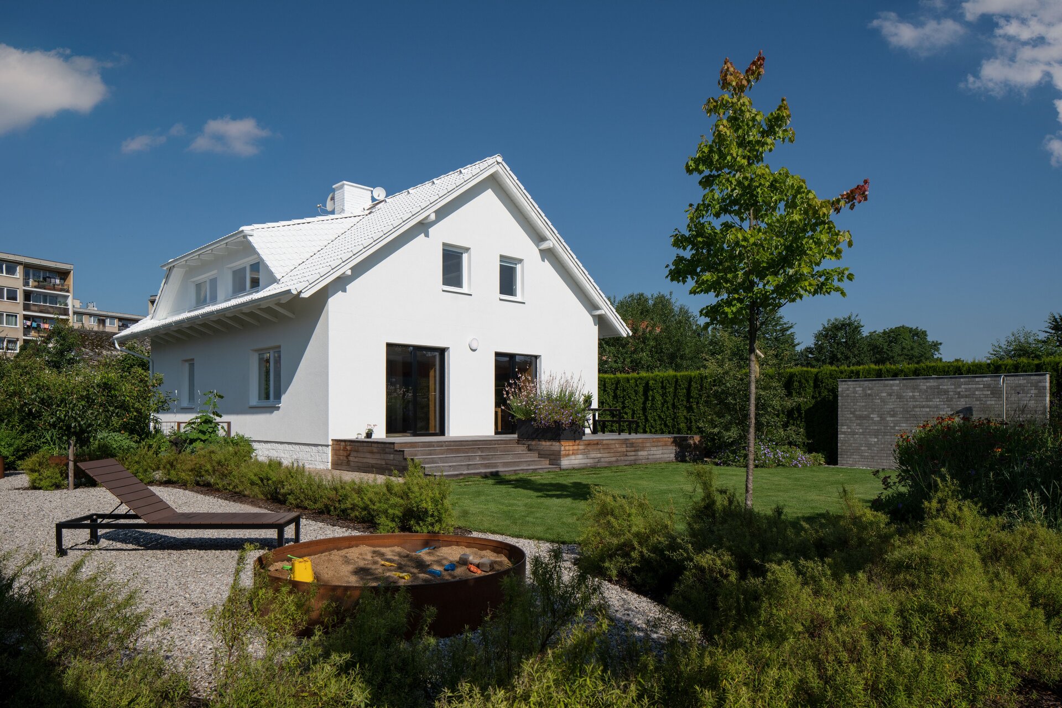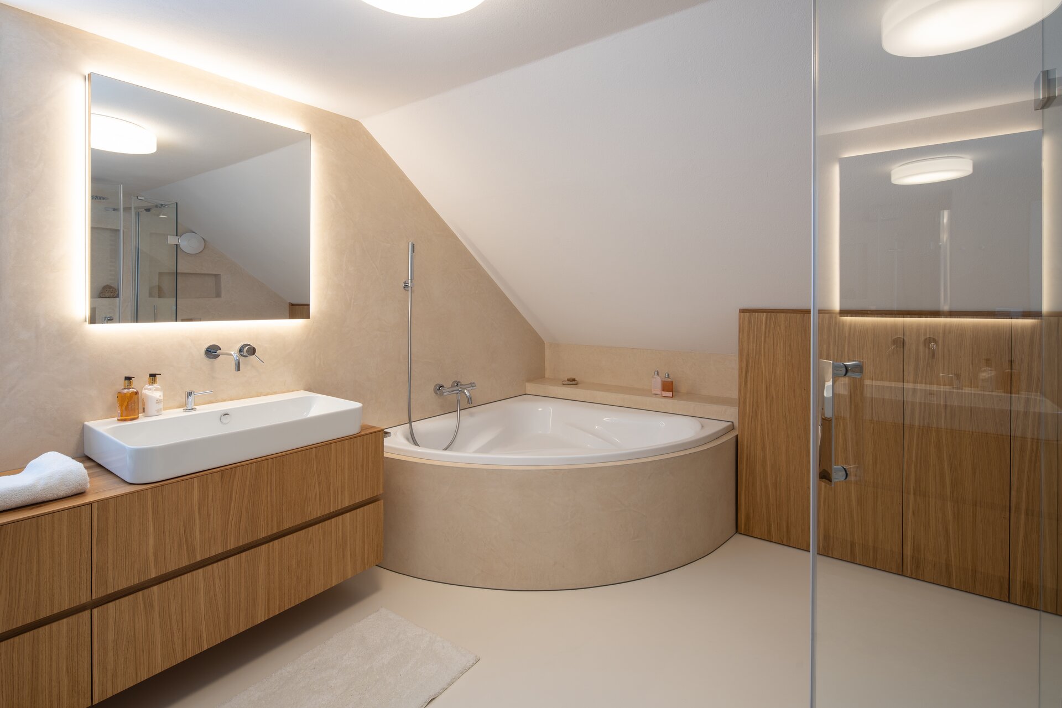| Author |
Luděk Rýzner |
| Studio |
|
| Location |
Humpolec, Nerudova 1712 |
| Investor |
Zuzana Koudelková |
| Supplier |
Humpolecká stavební, s. r. o. |
| Date of completion / approval of the project |
January 2020 |
| Fotograf |
|
We were approached by a client about a renovation of a 13-year-old family house. The client bought the house for herself and her son. Unfortunately, the purchased house and garden were incongruous in shape and layout. Both showed all the attributes of their time, self-construction in 2006. Literally, there was chaos inside the house. The outdoor space was in a similar vein of confusion and discomfort. At the beginning of our work, we were actually considering the demolition of the building. However, within the financial balance sheet it turned out that such a solution would not be the right way for our client. In the next step, we determined the costs which could be invested within the project, so that the renovation would still make economic sense.
TECHNOLOGY. An electric convection heater is superseded by a thermal air pump.
MASS and outdoor shapes of the house -the whole building is unified into one shade - white. The white coat covers everything, including the roof, facade and wall dado.
INTERIOR. We unify and spatially simplify the disposition of the house. We break down dysfunctional nooks, sloping corners of division walls, imitations of arched lintels, and improve communications inside the house with several wall breakthroughs. All surfaces in the living areas are unified using wooden floors. We use an epoxy self-levelling compound on the surfaces of both the entry foyer and bathrooms. The walls and ceilings are painted white.
Green building
Environmental certification
| Type and level of certificate |
-
|
Water management
| Is rainwater used for irrigation? |
|
| Is rainwater used for other purposes, e.g. toilet flushing ? |
|
| Does the building have a green roof / facade ? |
|
| Is reclaimed waste water used, e.g. from showers and sinks ? |
|
The quality of the indoor environment
| Is clean air supply automated ? |
|
| Is comfortable temperature during summer and winter automated? |
|
| Is natural lighting guaranteed in all living areas? |
|
| Is artificial lighting automated? |
|
| Is acoustic comfort, specifically reverberation time, guaranteed? |
|
| Does the layout solution include zoning and ergonomics elements? |
|
Principles of circular economics
| Does the project use recycled materials? |
|
| Does the project use recyclable materials? |
|
| Are materials with a documented Environmental Product Declaration (EPD) promoted in the project? |
|
| Are other sustainability certifications used for materials and elements? |
|
Energy efficiency
| Energy performance class of the building according to the Energy Performance Certificate of the building |
|
| Is efficient energy management (measurement and regular analysis of consumption data) considered? |
|
| Are renewable sources of energy used, e.g. solar system, photovoltaics? |
|
Interconnection with surroundings
| Does the project enable the easy use of public transport? |
|
| Does the project support the use of alternative modes of transport, e.g cycling, walking etc. ? |
|
| Is there access to recreational natural areas, e.g. parks, in the immediate vicinity of the building? |
|
