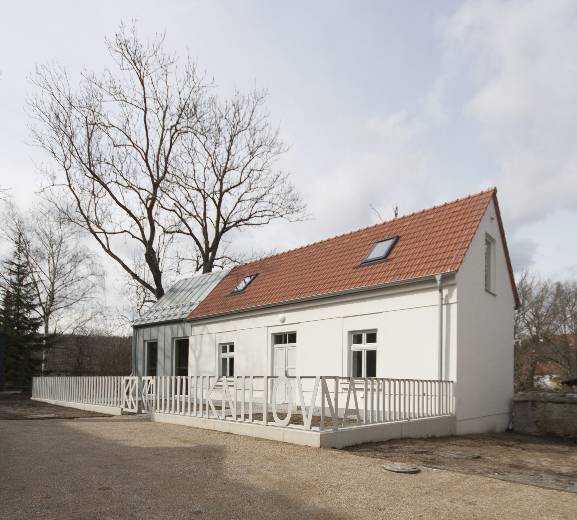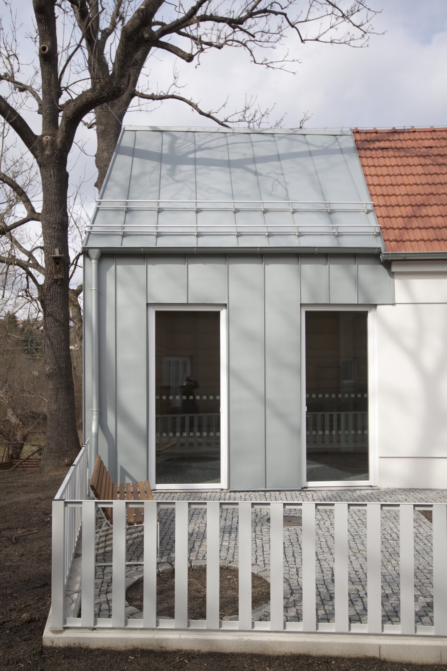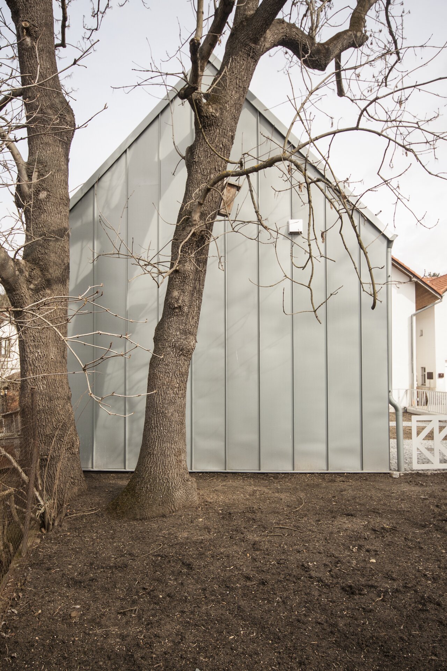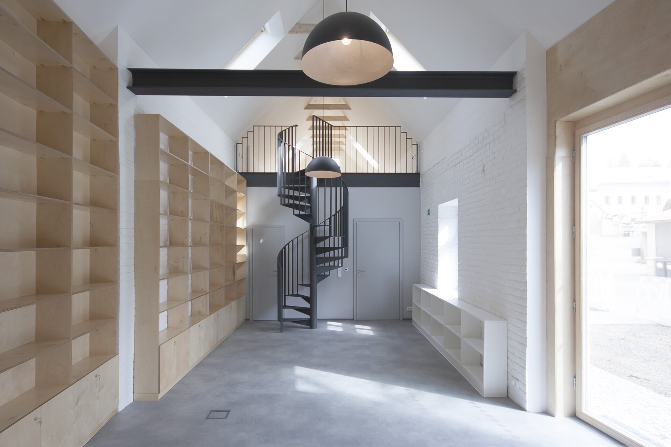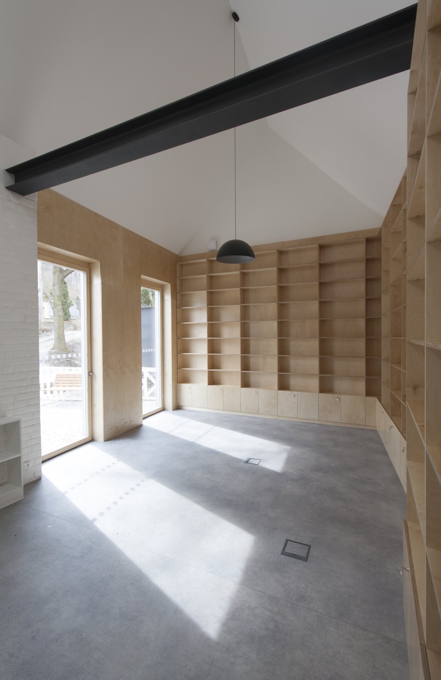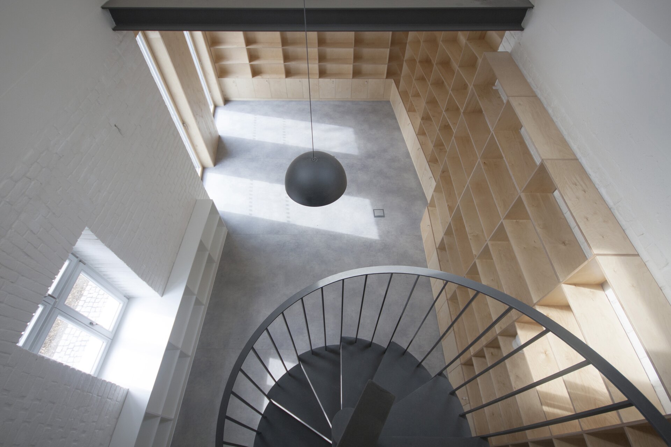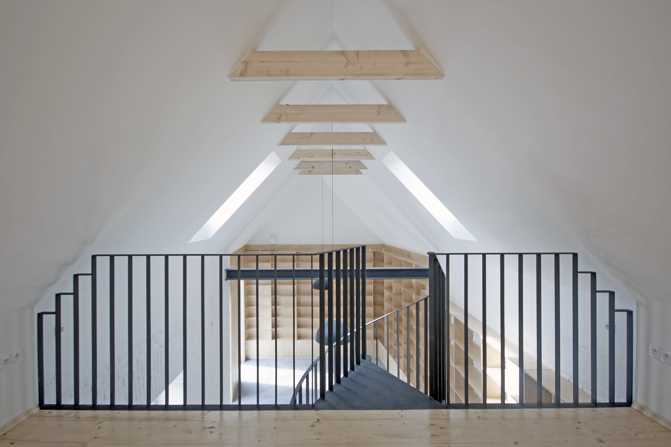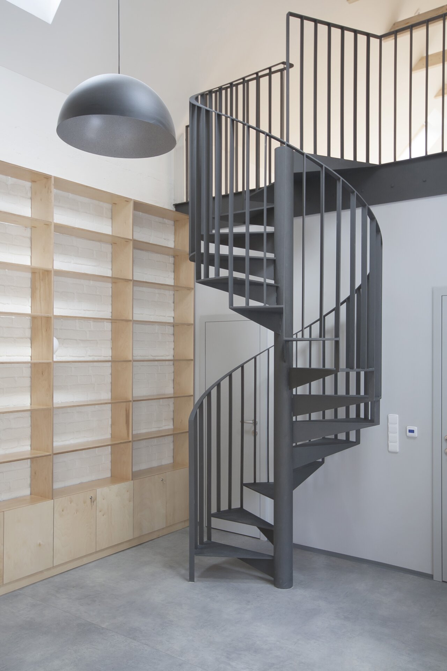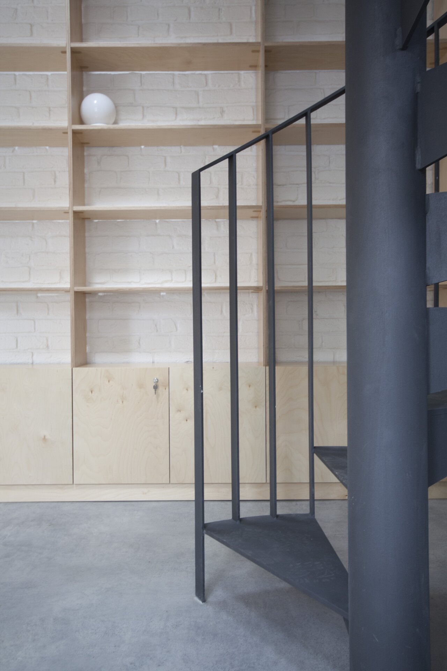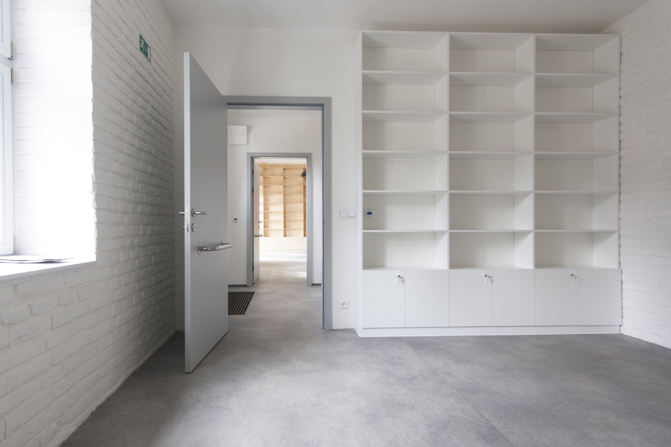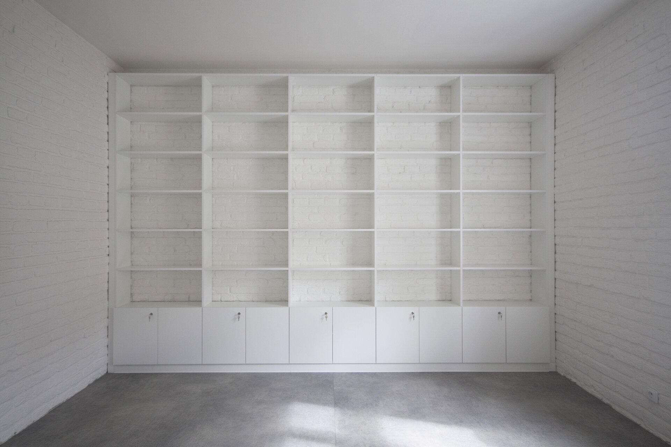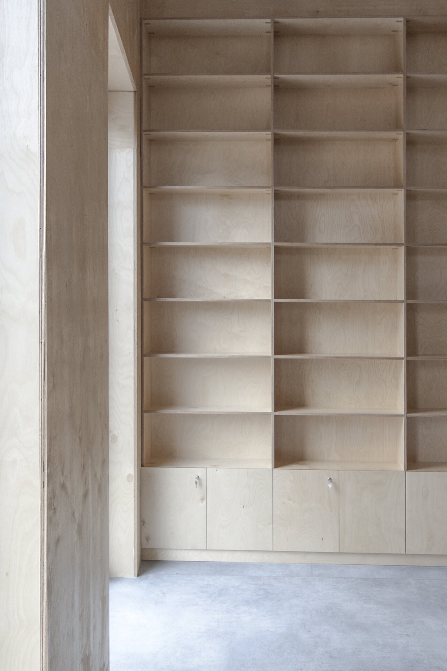| Author |
majo architekti |
| Studio |
|
| Location |
Statenice |
| Investor |
Obec Statenice |
| Supplier |
vybrán v rámci VŘ obce |
| Date of completion / approval of the project |
January 2020 |
| Fotograf |
|
The municipal library stands in the courtyard of the municipal house in Statenice.
It consists of an older house and a new tiny extension extending its usable area.
The light wooden building of the extension rolls together with the boundary of the plot and is clad with folded sheet metal roofing from pre-weathered titanium zinc. The plate mirrors the sky and the shadows of mature ash trees.
The existing part was renovated in the original spirit.
In front of the library, which will also be used for leisure activities, meetings and children's clubs, we have restored the garden with a bench and a fruit tree.
Inside, above the entrance and study, there is a low floor accessible by a spiral staircase. The main part of the library is elevated to the truss space, where daylight penetrates through skylights. The space is lined with tall library shelves made of light birch plywood. The older masonry was stripped of plaster and provided with a lime facade paint.
The original house is a brick building, an extension is made of timber. The extension is partly based on ground screws to protect the root system of nearby trees.
The library has electric floor heating. A hybrid system of wall recuperation without the need for central distribution is used for ventilation.
Green building
Environmental certification
| Type and level of certificate |
-
|
Water management
| Is rainwater used for irrigation? |
|
| Is rainwater used for other purposes, e.g. toilet flushing ? |
|
| Does the building have a green roof / facade ? |
|
| Is reclaimed waste water used, e.g. from showers and sinks ? |
|
The quality of the indoor environment
| Is clean air supply automated ? |
|
| Is comfortable temperature during summer and winter automated? |
|
| Is natural lighting guaranteed in all living areas? |
|
| Is artificial lighting automated? |
|
| Is acoustic comfort, specifically reverberation time, guaranteed? |
|
| Does the layout solution include zoning and ergonomics elements? |
|
Principles of circular economics
| Does the project use recycled materials? |
|
| Does the project use recyclable materials? |
|
| Are materials with a documented Environmental Product Declaration (EPD) promoted in the project? |
|
| Are other sustainability certifications used for materials and elements? |
|
Energy efficiency
| Energy performance class of the building according to the Energy Performance Certificate of the building |
C
|
| Is efficient energy management (measurement and regular analysis of consumption data) considered? |
|
| Are renewable sources of energy used, e.g. solar system, photovoltaics? |
|
Interconnection with surroundings
| Does the project enable the easy use of public transport? |
|
| Does the project support the use of alternative modes of transport, e.g cycling, walking etc. ? |
|
| Is there access to recreational natural areas, e.g. parks, in the immediate vicinity of the building? |
|
