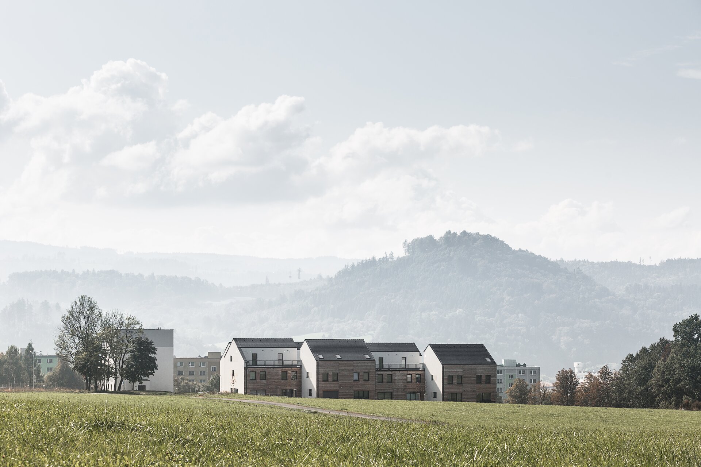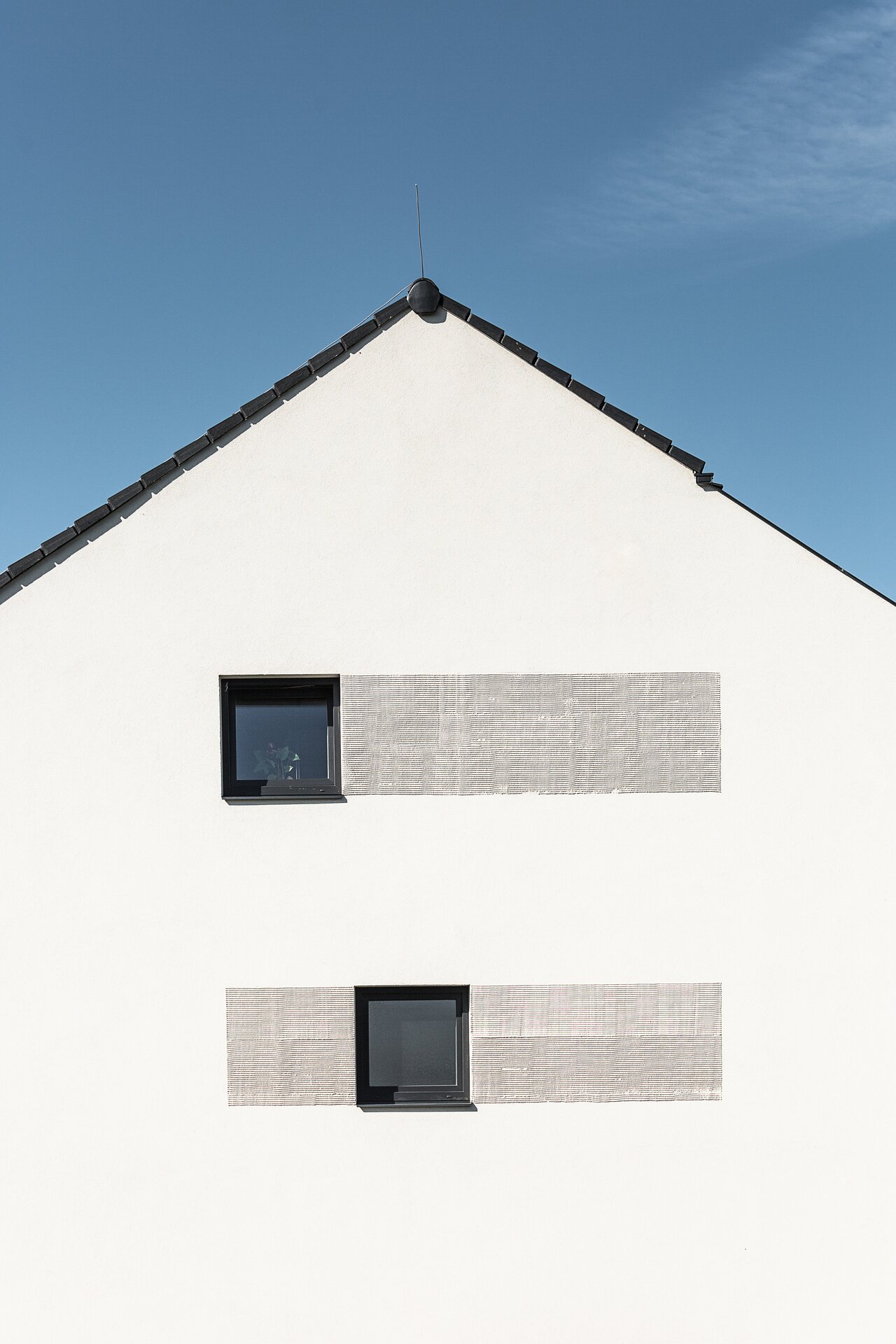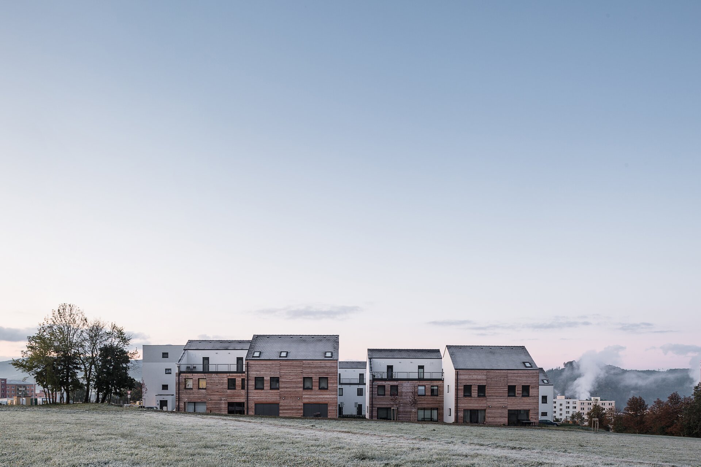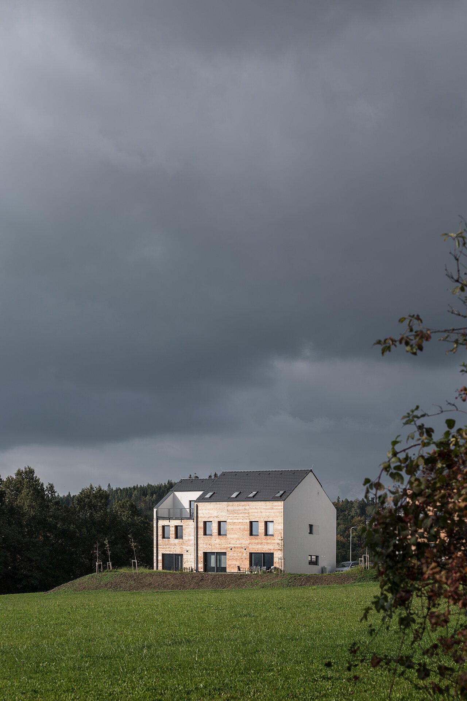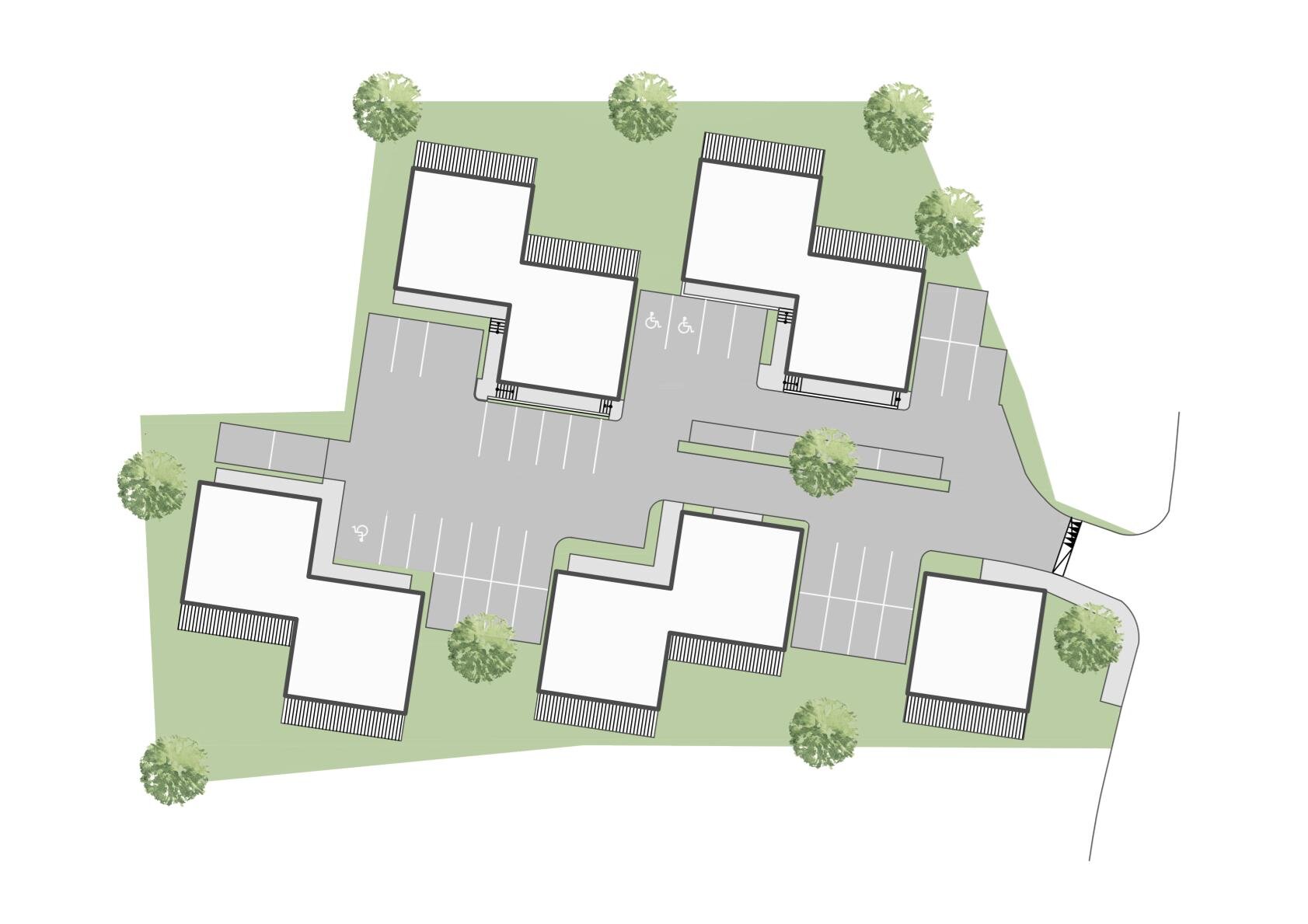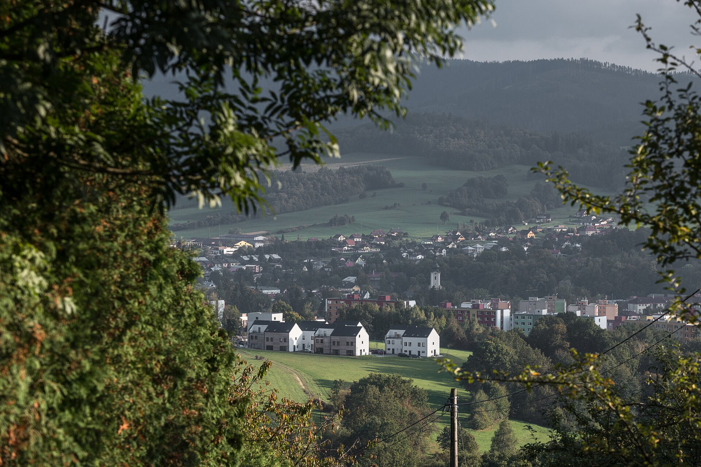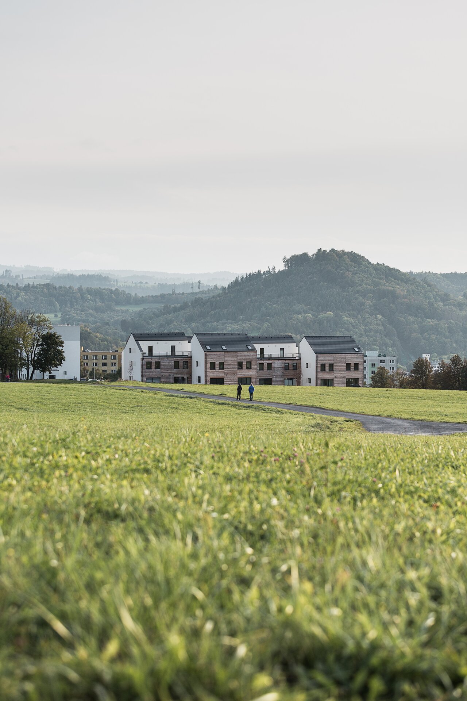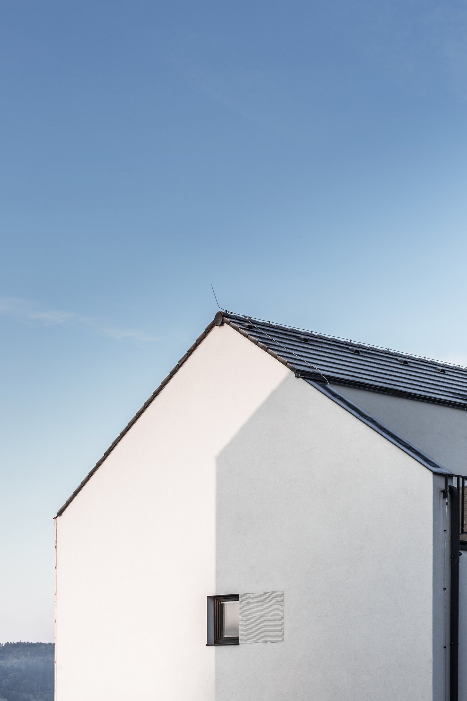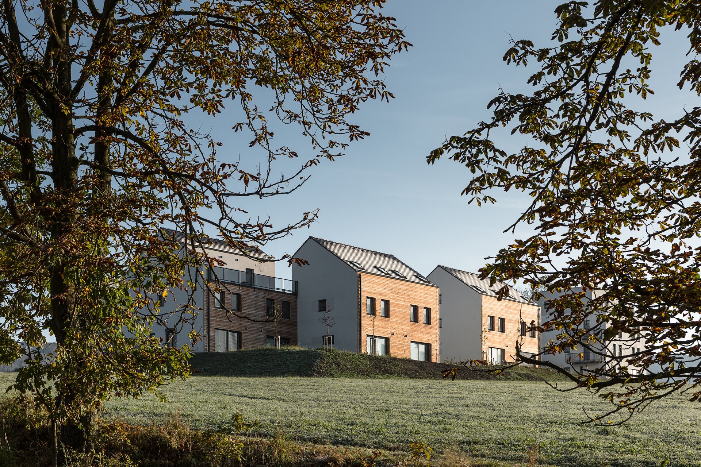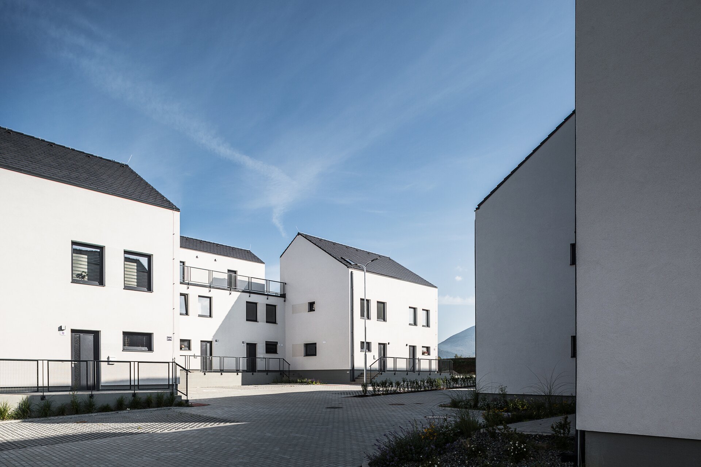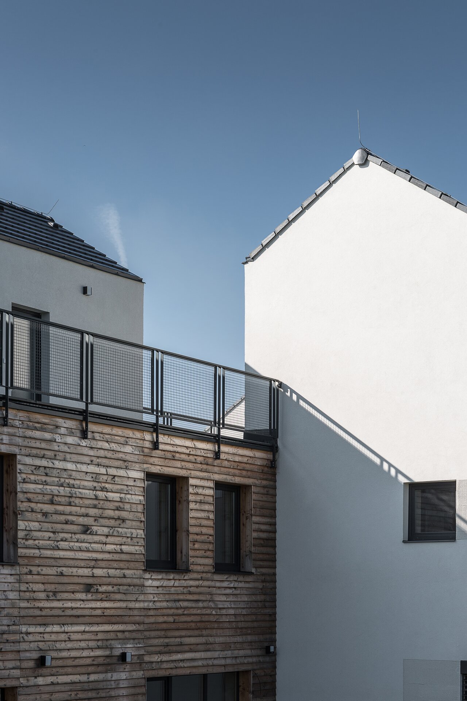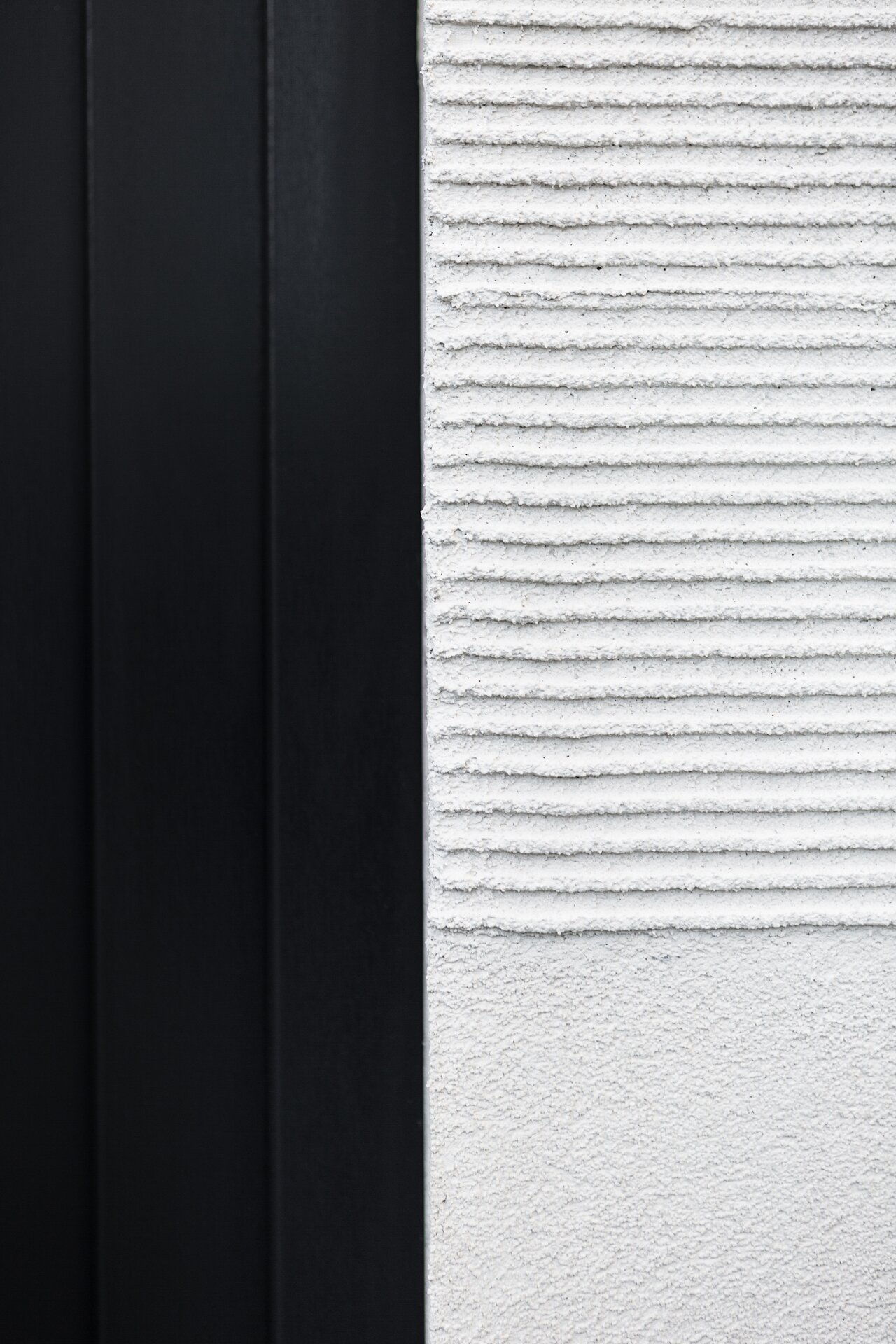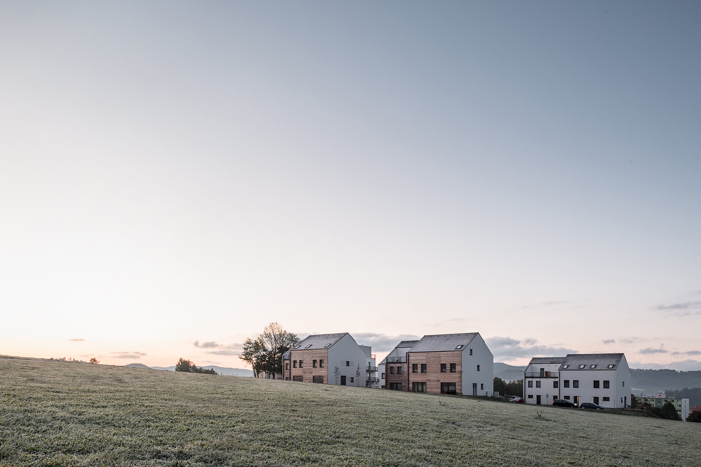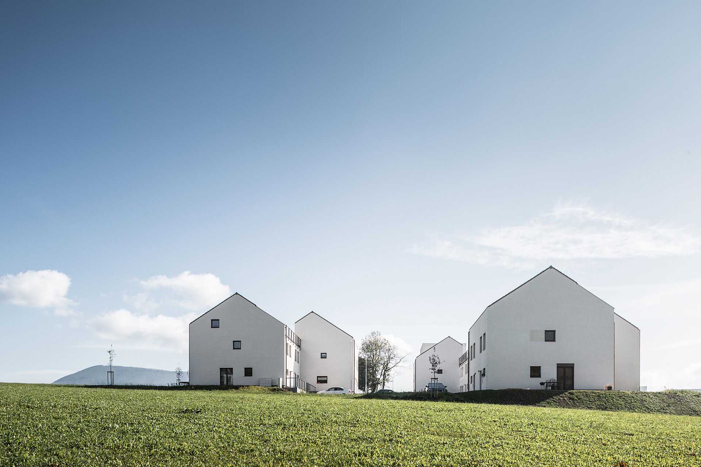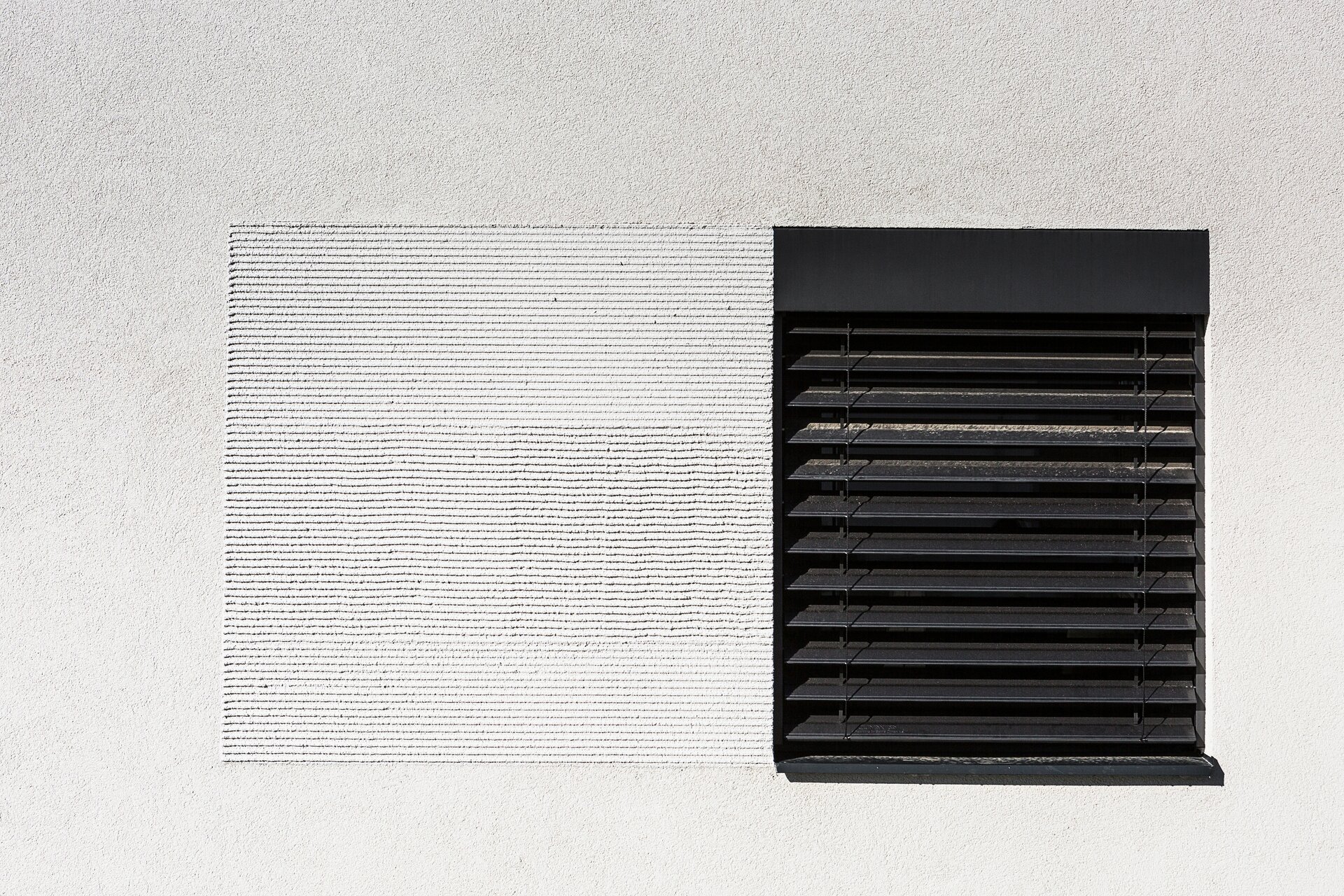| Author |
Studio acht |
| Studio |
|
| Location |
Rožnov pod Radhoštěm |
| Investor |
EDEN ROŽNOV s.r.o |
| Supplier |
ALFA CON stavby s.r.o. |
| Date of completion / approval of the project |
August 2020 |
| Fotograf |
|
The Eden Rožnov development project is based on a valid zoning plan and follows up on the "Písečná" zoning study from 2016. However, the project is designed so that the development is not as dense as the zoning plan allows.
The concept of Eden Rožnov apartment buildings aim to provide collective housing with advantages of individual living with an emphasis on sufficient privacy. Another very important aspect of the project is the overall shape and placement of the apartment buildings. They are arranged towards the mountains in a way that they respect the shape of the hill and do not exceed the horizon. Simultaneously they “soften” the steep edge of the city formed by a panel housing estate. Organically, the houses represent smooth transition between the town and the nature. It offers living in the direct contact with the mountains and at the same time in the immediate vicinity of everything that family living requires.
The construction of the residential project was divided into two parts. There are a total of 97 new housing units. In the first phase, five apartment complexes were built, 3-4 floors. All apartment buildings are brick based. The layout of the apartments is from 1 + kk to 4 + kk, from 35 to 120 m2. Each apartment has either a balcony, an outdoor terrace or a roof terrace. Each apartment up to 100 m2 will have one parking space available, apartments over 100 m2 will have two parking spaces.
Green building
Environmental certification
| Type and level of certificate |
-
|
Water management
| Is rainwater used for irrigation? |
|
| Is rainwater used for other purposes, e.g. toilet flushing ? |
|
| Does the building have a green roof / facade ? |
|
| Is reclaimed waste water used, e.g. from showers and sinks ? |
|
The quality of the indoor environment
| Is clean air supply automated ? |
|
| Is comfortable temperature during summer and winter automated? |
|
| Is natural lighting guaranteed in all living areas? |
|
| Is artificial lighting automated? |
|
| Is acoustic comfort, specifically reverberation time, guaranteed? |
|
| Does the layout solution include zoning and ergonomics elements? |
|
Principles of circular economics
| Does the project use recycled materials? |
|
| Does the project use recyclable materials? |
|
| Are materials with a documented Environmental Product Declaration (EPD) promoted in the project? |
|
| Are other sustainability certifications used for materials and elements? |
|
Energy efficiency
| Energy performance class of the building according to the Energy Performance Certificate of the building |
B
|
| Is efficient energy management (measurement and regular analysis of consumption data) considered? |
|
| Are renewable sources of energy used, e.g. solar system, photovoltaics? |
|
Interconnection with surroundings
| Does the project enable the easy use of public transport? |
|
| Does the project support the use of alternative modes of transport, e.g cycling, walking etc. ? |
|
| Is there access to recreational natural areas, e.g. parks, in the immediate vicinity of the building? |
|
