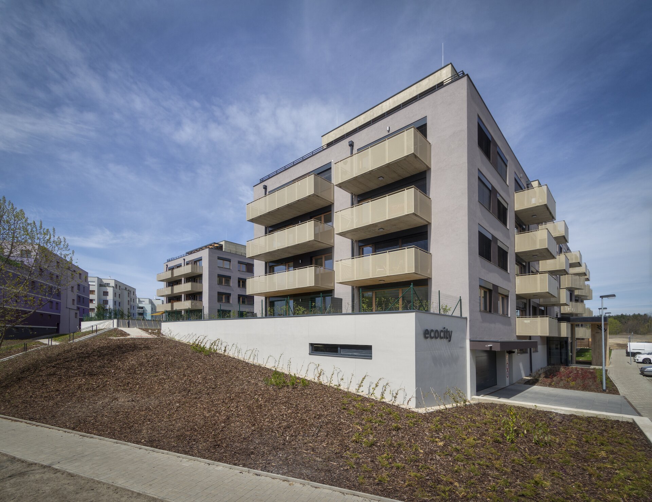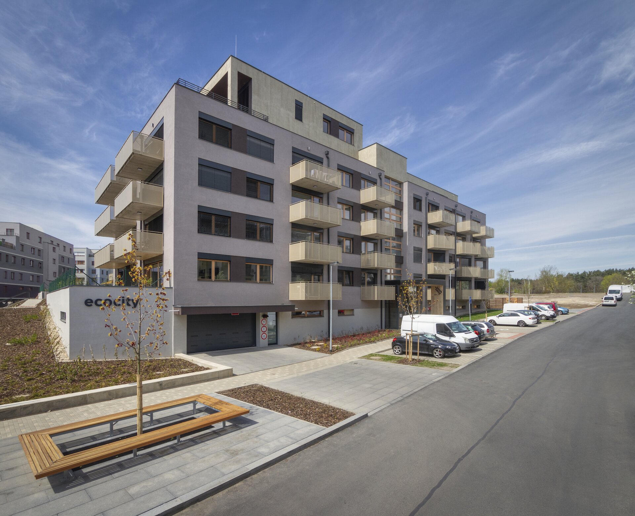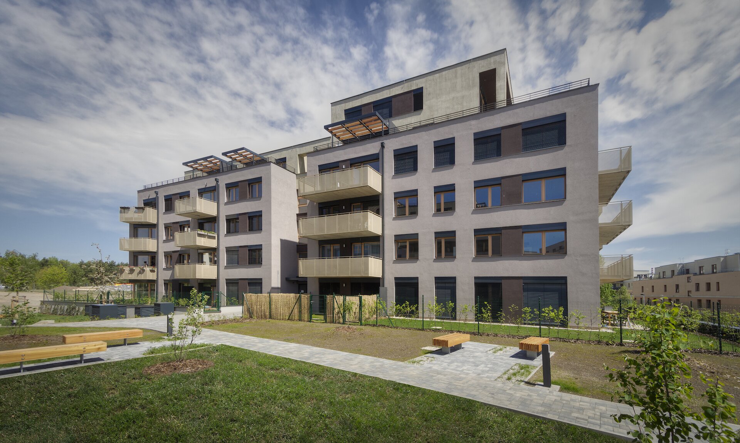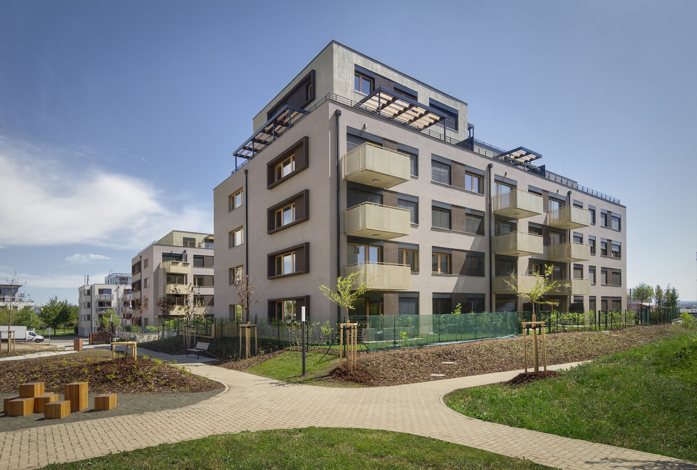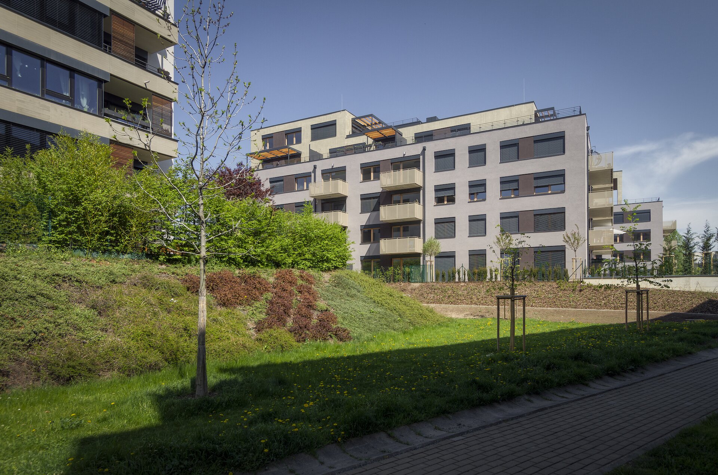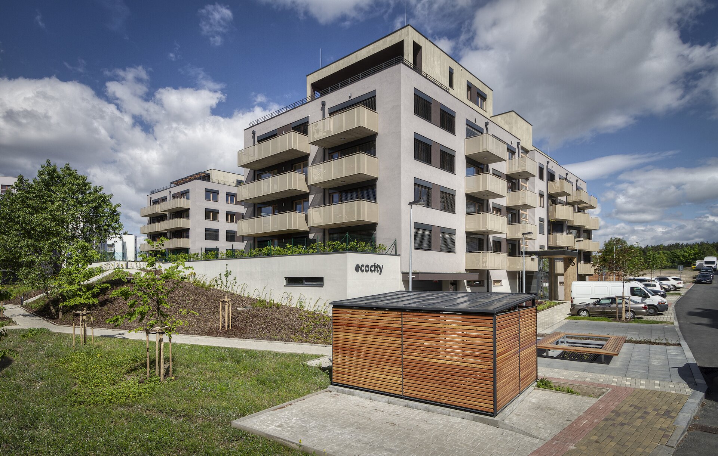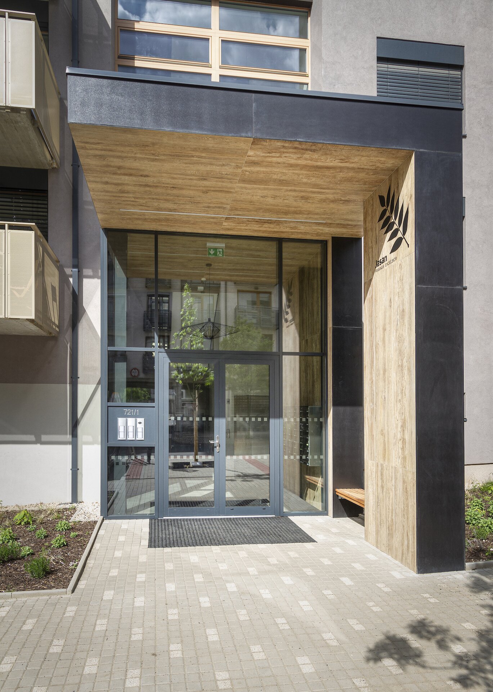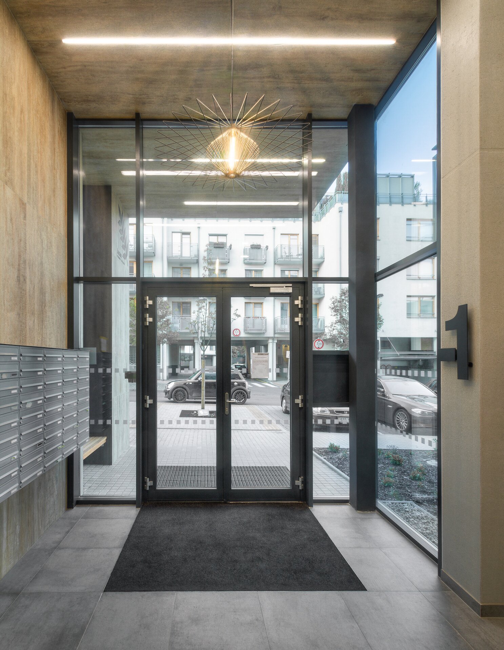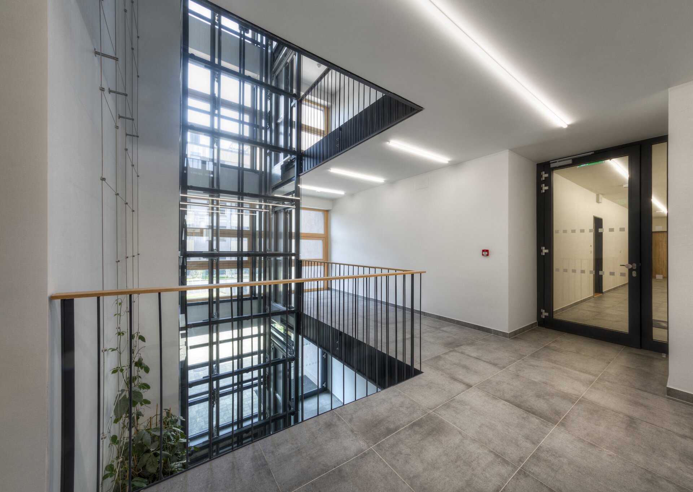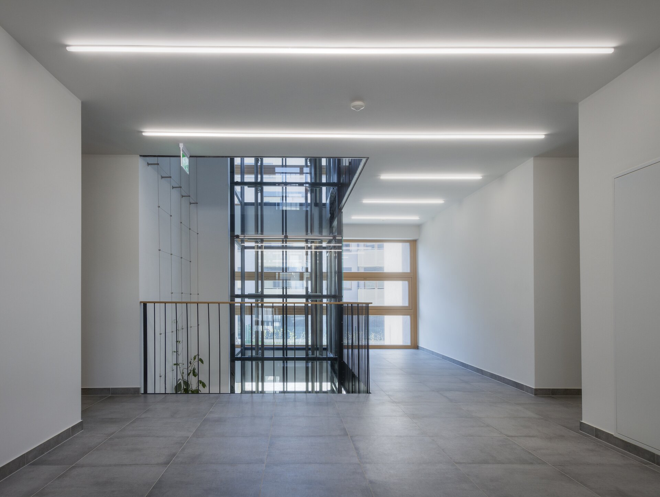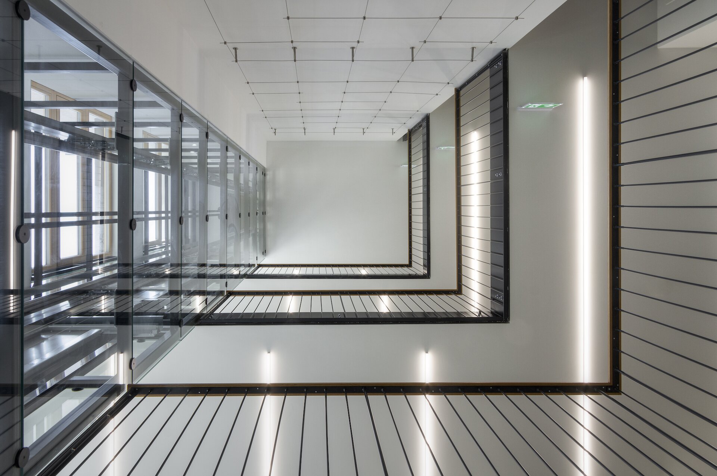| Author |
ing. arch. Luděk Podlipný, ing. Martin Sladký, ing. arch. Aleš Janoušek / Podlipný Sladký architekti s.r.o. |
| Studio |
|
| Location |
Univerzitní ul., Praha 10 - Malešice |
| Investor |
JRD s.r.o. |
| Supplier |
B.P.B.P. a.s. |
| Date of completion / approval of the project |
March 2021 |
| Fotograf |
|
Ecocity Malešice III project. urbanistically follows the previous stages realization of a residential complex on plots of land delimited by Marciho and Univezitní streets. A part of the residential complex is also a central park, which urbanistically defines the construction of the 3rd stage.
The project consists of two apartment buildings with 80 apartments on a common base of underground garages. The buildings are identically four-storey with one receding floor and a local landmark on the 6th floor. The houses have a simple compact shape with plastered facades with cantilevered balconies. The larger of the two houses, oriented to Univerzitní Street, is divided into two parts, connected by a glass atrium with a communication core and a glass elevator. A vegetation wall passes through the five-storey wall of the atrium. From the atrium it is possible to enter the semi-public quiet courtyard between the two houses.
The project is conceptually designed and implemented as energy passive. The load-bearing structure of the house is designed in a combination of reinforced concrete and lime-sand masonry. On the south facade are balcony consoles in the form of ISO beams. The envelope of the building is above-standard insulated and equipped with windows with triple glazing. The windows are equipped with window blinds as standard. The apartments have a central system of forced ventilation with heat recovery. The heating of the apartments is hot water, the source of heating is a gas boiler.
Green building
Environmental certification
| Type and level of certificate |
-
|
Water management
| Is rainwater used for irrigation? |
|
| Is rainwater used for other purposes, e.g. toilet flushing ? |
|
| Does the building have a green roof / facade ? |
|
| Is reclaimed waste water used, e.g. from showers and sinks ? |
|
The quality of the indoor environment
| Is clean air supply automated ? |
|
| Is comfortable temperature during summer and winter automated? |
|
| Is natural lighting guaranteed in all living areas? |
|
| Is artificial lighting automated? |
|
| Is acoustic comfort, specifically reverberation time, guaranteed? |
|
| Does the layout solution include zoning and ergonomics elements? |
|
Principles of circular economics
| Does the project use recycled materials? |
|
| Does the project use recyclable materials? |
|
| Are materials with a documented Environmental Product Declaration (EPD) promoted in the project? |
|
| Are other sustainability certifications used for materials and elements? |
|
Energy efficiency
| Energy performance class of the building according to the Energy Performance Certificate of the building |
B
|
| Is efficient energy management (measurement and regular analysis of consumption data) considered? |
|
| Are renewable sources of energy used, e.g. solar system, photovoltaics? |
|
Interconnection with surroundings
| Does the project enable the easy use of public transport? |
|
| Does the project support the use of alternative modes of transport, e.g cycling, walking etc. ? |
|
| Is there access to recreational natural areas, e.g. parks, in the immediate vicinity of the building? |
|
