Rodinné vinařství Skoupil – lobby s prodejnou a recepcí
Project category ‐ Interior
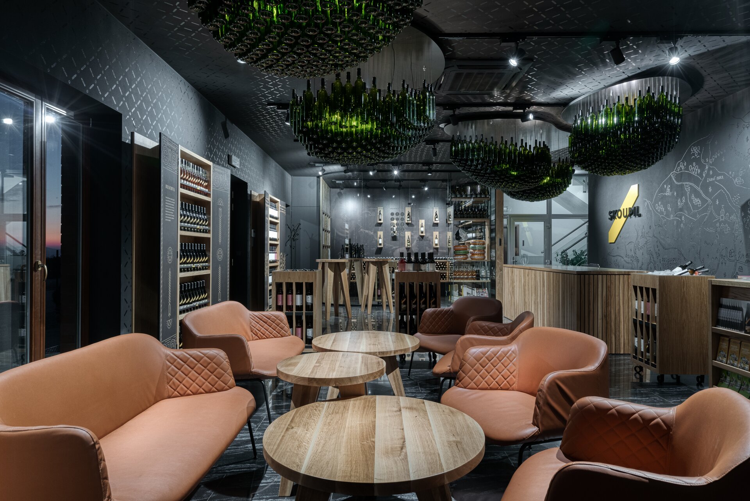
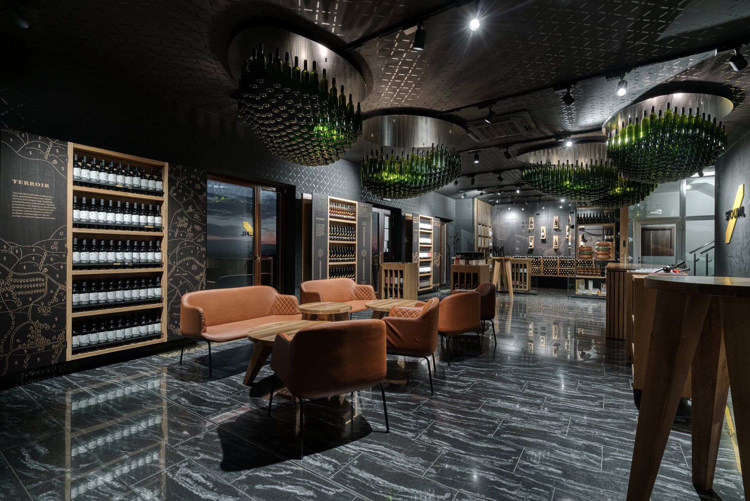
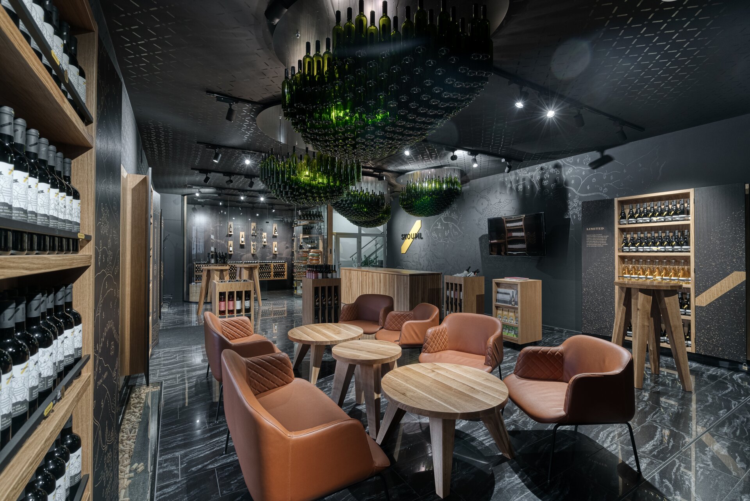
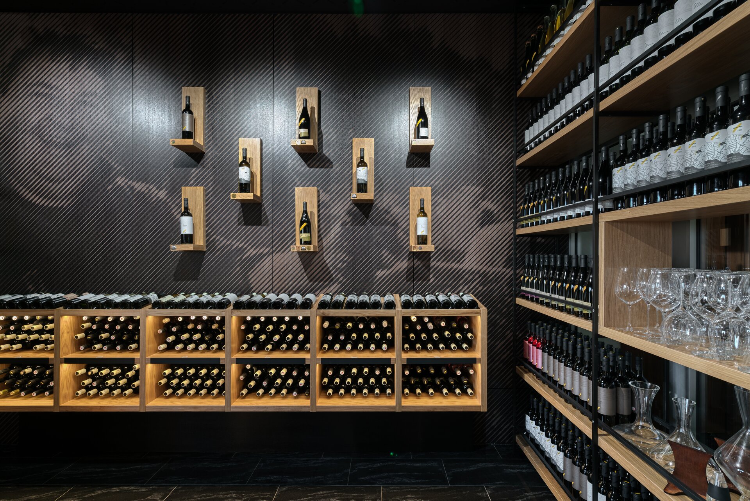
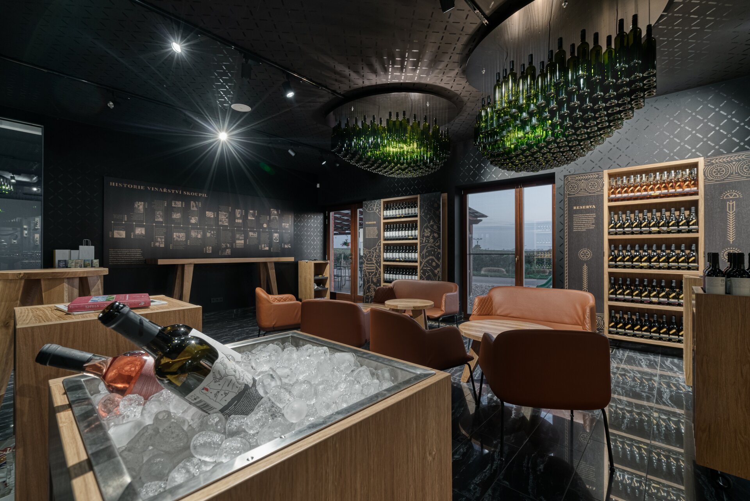
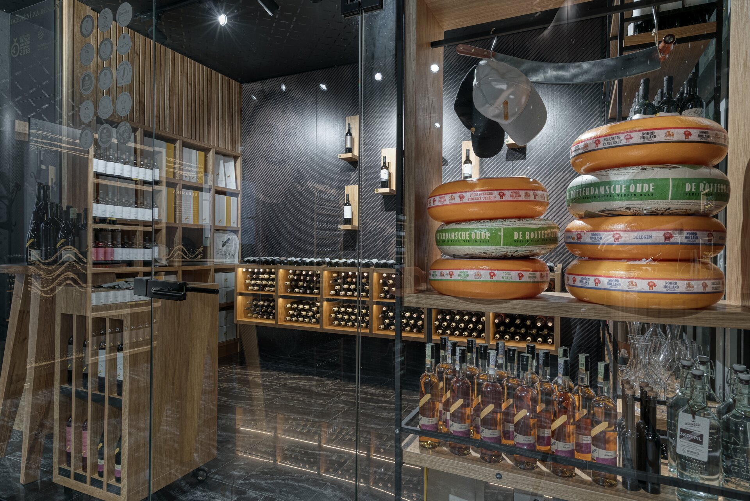
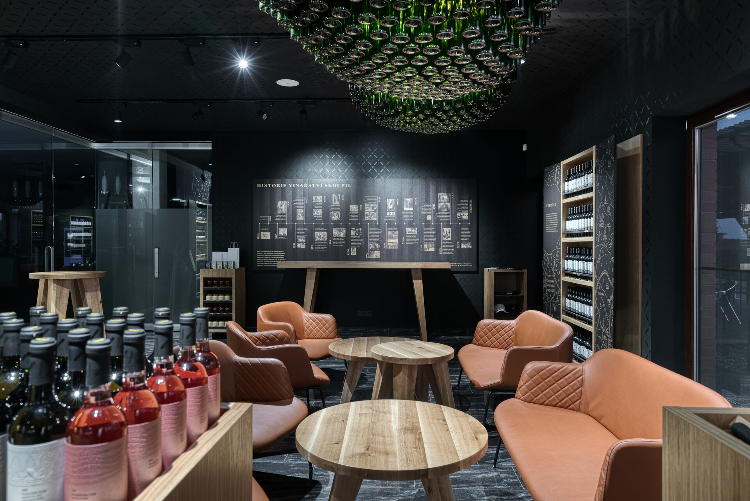
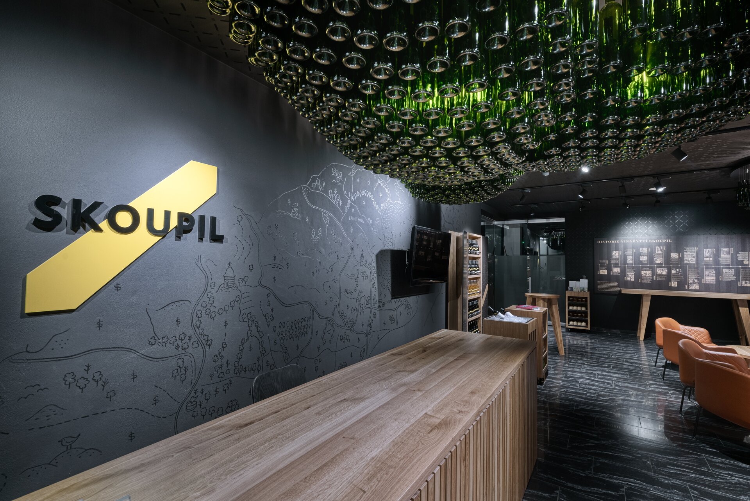
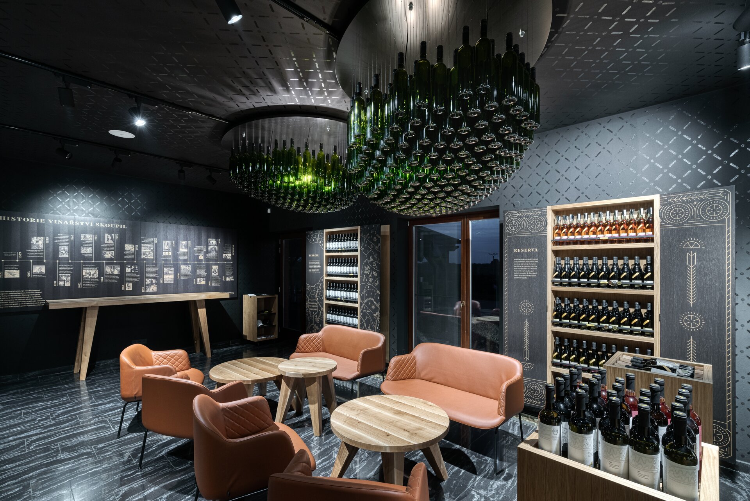
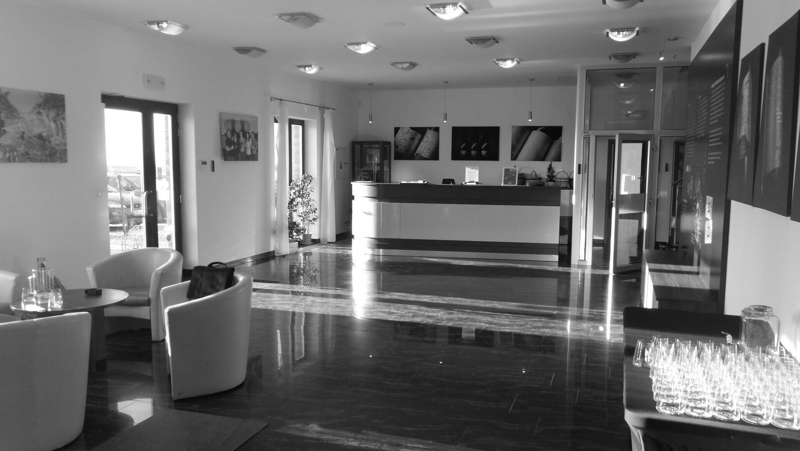
| Author | Václav Kocián / HUA HUA ARCHITECTS s.r.o. a MgA. Natálie Chalcarzová - lustry |
|---|---|
| Studio | |
| Location | Sadová 1399, 691 02 Velké Bílovice- sklepy |
| Investor | Ing. Petr Skoupil VINAŘSTVÍ PETR SKOUPIL Sadová 1399, 691 02 Velké Bílovice- sklepy Čejkovská 450, 691 02 Velké Bílovice IČ: 15234053 DIČ: CZ6312110607 |
| Supplier | Design studio KOSS a David Geč s.r.o. |
| Date of completion / approval of the project | January 2020 |
| Fotograf |
Wine is the alpha and omega of every winery. It is the most important and most amazing thing that winemakers under the Pálava Hills have and what they put their hearts into. We want everyone who enters the Skoupil to understand that and have the wine always in sight. The scenography of the space combines tradition, firm principles, the experience of contemporary gastronomy with the art and comfort expected in a family winery. The illuminated peaks of Pálava, solid wood and iconic graphics add emotion to the space, and the round crystal wine cellar gives a touch of uniqueness. This is the Skoupil winery.
The redesign of the lobby was based on minimal interventions in the existing structures and spatial elements. Everything, even with wine, does not go suddenly and quickly. It needs time. The created spaces now offer an entrance lobby with a reception and tasting areas with a sitting area and a large refrigerated wine cellar. The walls were painted with a traditional method using a roller and a partial paint. Oak wood and a modern digital printing technology were used for the furniture. The artistic take on the landscape can visitors see hanging up from the ceiling, it is the sculpture made of wine bottles mirroring Pálava Hills.
Green building
Environmental certification
| Type and level of certificate | - |
|---|
Water management
| Is rainwater used for irrigation? | |
|---|---|
| Is rainwater used for other purposes, e.g. toilet flushing ? | |
| Does the building have a green roof / facade ? | |
| Is reclaimed waste water used, e.g. from showers and sinks ? |
The quality of the indoor environment
| Is clean air supply automated ? | |
|---|---|
| Is comfortable temperature during summer and winter automated? | |
| Is natural lighting guaranteed in all living areas? | |
| Is artificial lighting automated? | |
| Is acoustic comfort, specifically reverberation time, guaranteed? | |
| Does the layout solution include zoning and ergonomics elements? |
Principles of circular economics
| Does the project use recycled materials? | |
|---|---|
| Does the project use recyclable materials? | |
| Are materials with a documented Environmental Product Declaration (EPD) promoted in the project? | |
| Are other sustainability certifications used for materials and elements? |
Energy efficiency
| Energy performance class of the building according to the Energy Performance Certificate of the building | B |
|---|---|
| Is efficient energy management (measurement and regular analysis of consumption data) considered? | |
| Are renewable sources of energy used, e.g. solar system, photovoltaics? |
Interconnection with surroundings
| Does the project enable the easy use of public transport? | |
|---|---|
| Does the project support the use of alternative modes of transport, e.g cycling, walking etc. ? | |
| Is there access to recreational natural areas, e.g. parks, in the immediate vicinity of the building? |