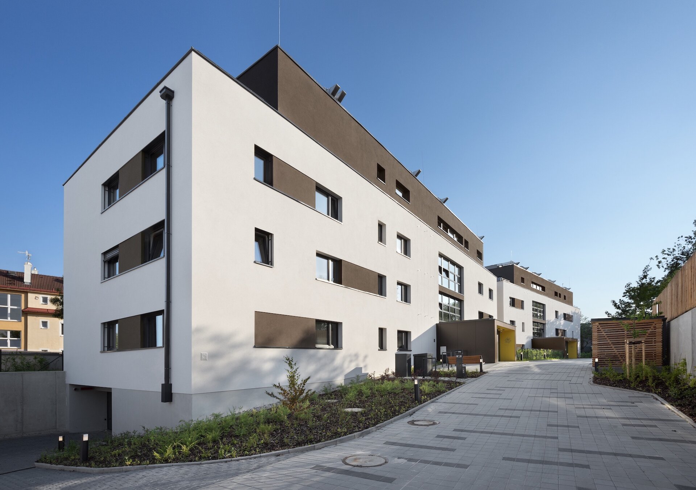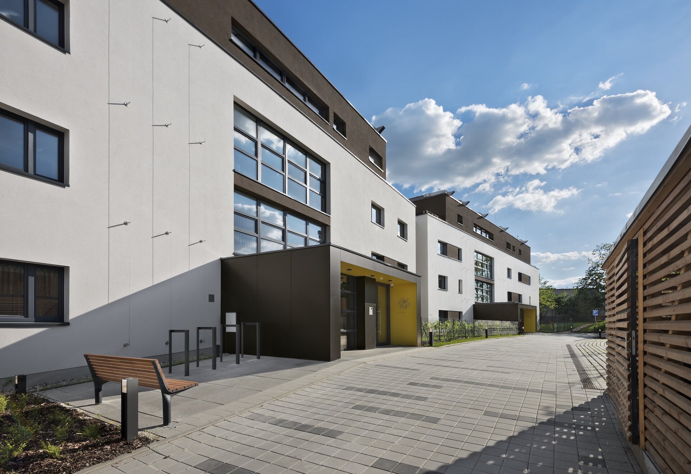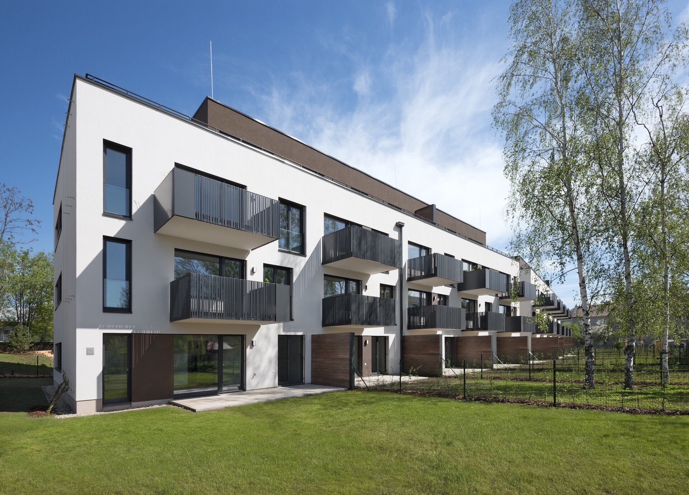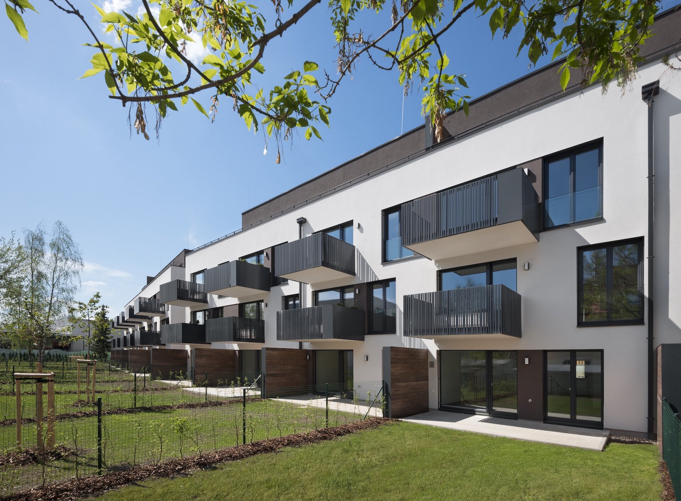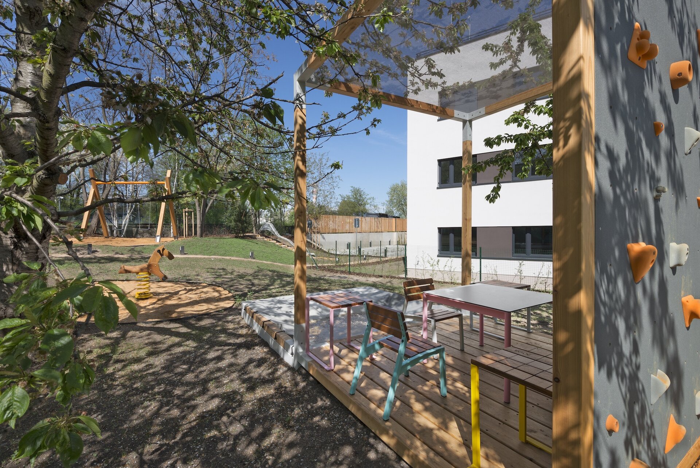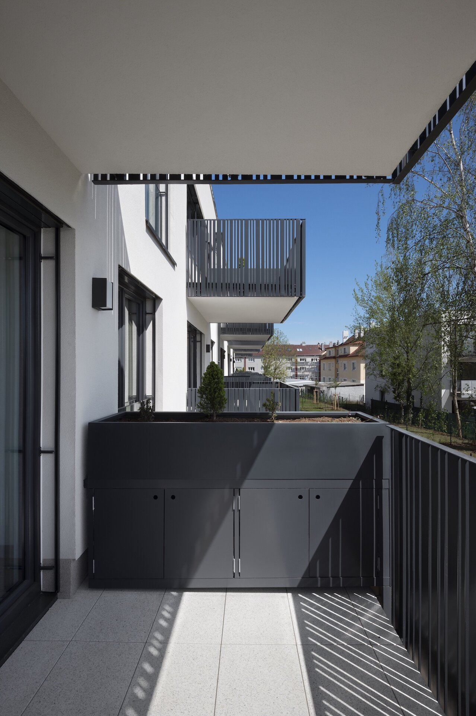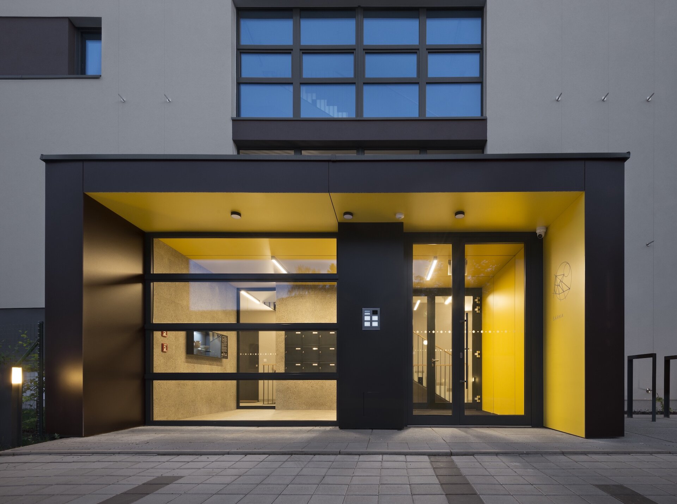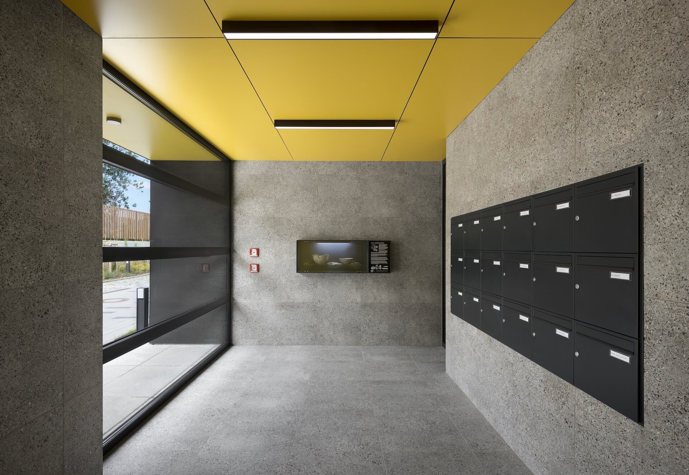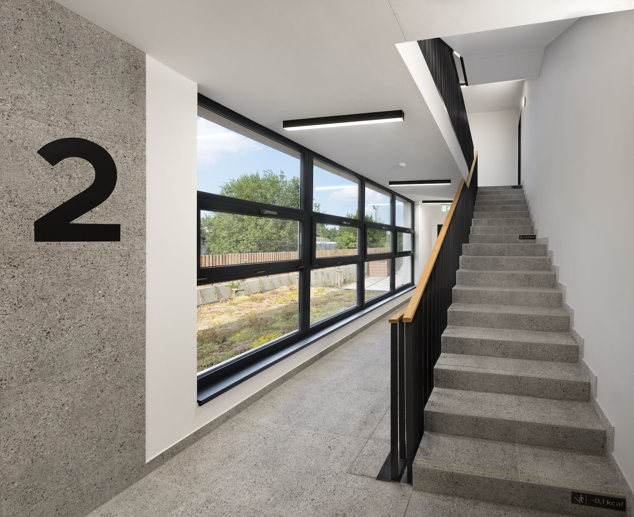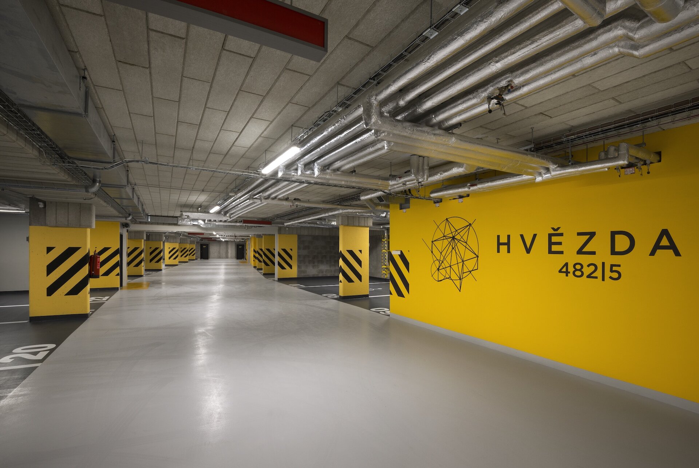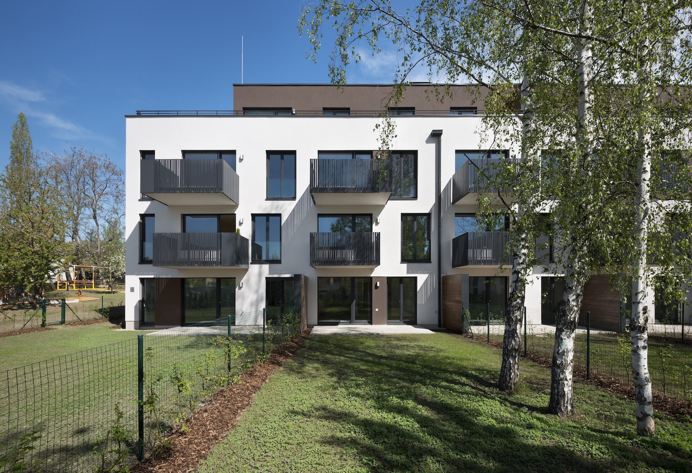| Author |
ing. arch. Luděk Podlipný, ing. Martin Sladký, ing. arch. Markéta Talašová, ing. arch. Tomáš Gloser / Podlipný Sladký architekti s.r.o. |
| Studio |
|
| Location |
Stochovská 1164/74a, Praha 6 |
| Investor |
JRD s.r.o. |
| Supplier |
TOMA Olomouc s.r.o. |
| Date of completion / approval of the project |
March 2021 |
| Fotograf |
|
The volume concept of the house with 34 apartments is divided into two compact three-storey volumes with one receding floor. On the north side, a semi-public service road is designed and there are entrances to the houses. With its mass and location, the house creates a noise barrier to the train track on the north side. Housing units are oriented mainly south to the garden. The south façade is markedly glazed and there are spacious living balconies. Apartments on the ground floor have private front gardens. The project includes a community garden with a pergola and a playground.
The project is conceptually designed and implemented as energy passive. The load-bearing structure of the house is designed in a combination of reinforced concrete and lime-sand masonry. On the south facade are balcony consoles in the form of ISO beams. The envelope of the building is above-standard insulated and equipped with windows with triple glazing. The windows are equipped with window blinds as standard. The apartments have a central system of forced ventilation with heat recovery. The heating of the flats is hot water, the source of heating is a gas boiler.
Green building
Environmental certification
| Type and level of certificate |
-
|
Water management
| Is rainwater used for irrigation? |
|
| Is rainwater used for other purposes, e.g. toilet flushing ? |
|
| Does the building have a green roof / facade ? |
|
| Is reclaimed waste water used, e.g. from showers and sinks ? |
|
The quality of the indoor environment
| Is clean air supply automated ? |
|
| Is comfortable temperature during summer and winter automated? |
|
| Is natural lighting guaranteed in all living areas? |
|
| Is artificial lighting automated? |
|
| Is acoustic comfort, specifically reverberation time, guaranteed? |
|
| Does the layout solution include zoning and ergonomics elements? |
|
Principles of circular economics
| Does the project use recycled materials? |
|
| Does the project use recyclable materials? |
|
| Are materials with a documented Environmental Product Declaration (EPD) promoted in the project? |
|
| Are other sustainability certifications used for materials and elements? |
|
Energy efficiency
| Energy performance class of the building according to the Energy Performance Certificate of the building |
B
|
| Is efficient energy management (measurement and regular analysis of consumption data) considered? |
|
| Are renewable sources of energy used, e.g. solar system, photovoltaics? |
|
Interconnection with surroundings
| Does the project enable the easy use of public transport? |
|
| Does the project support the use of alternative modes of transport, e.g cycling, walking etc. ? |
|
| Is there access to recreational natural areas, e.g. parks, in the immediate vicinity of the building? |
|
