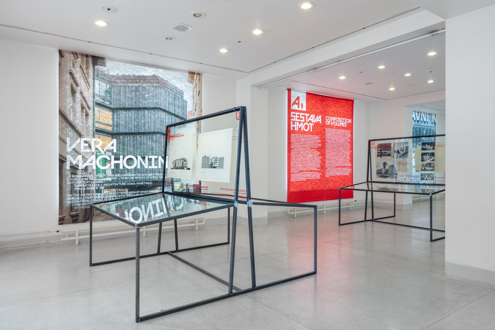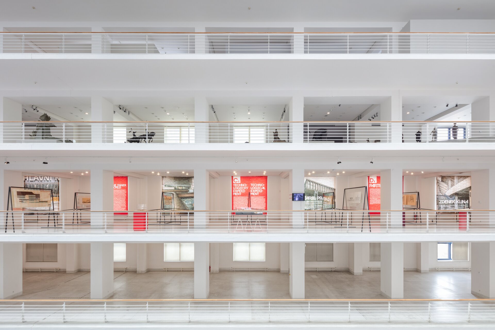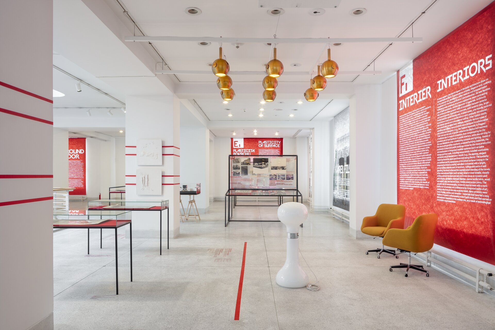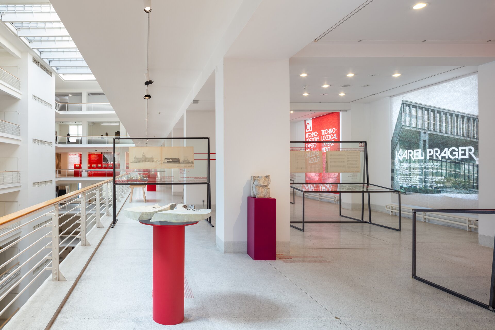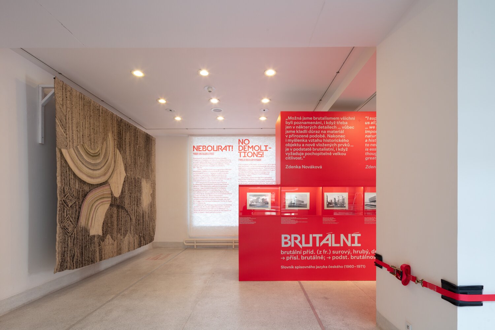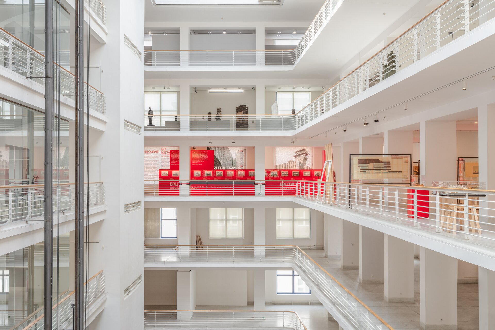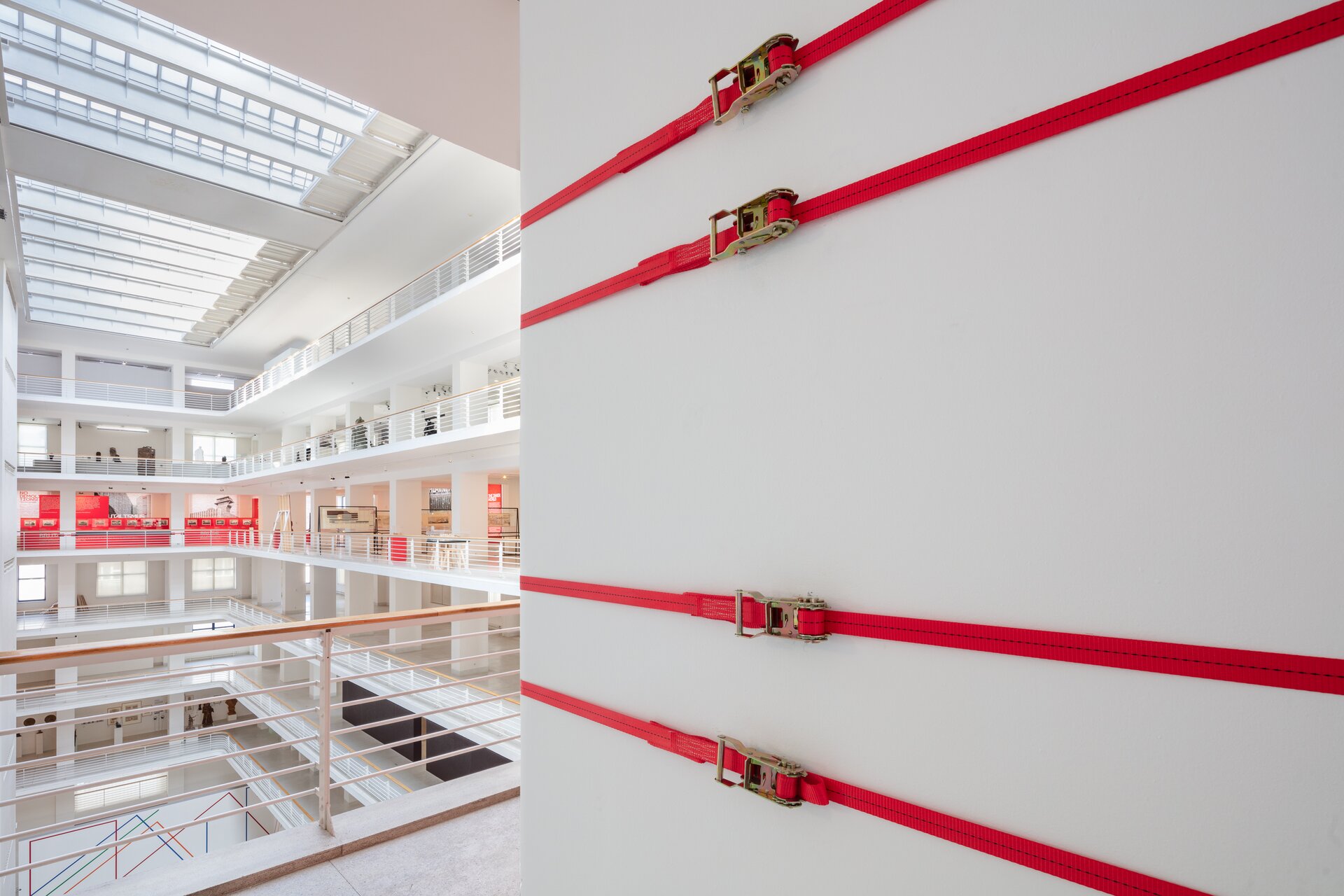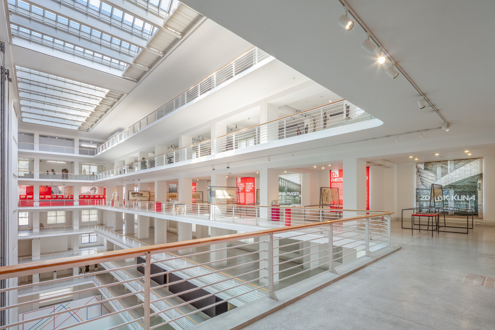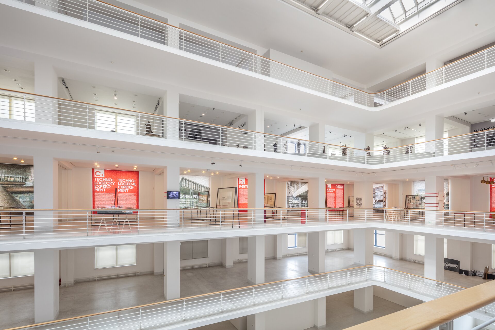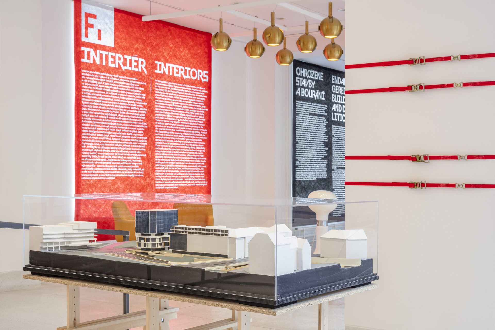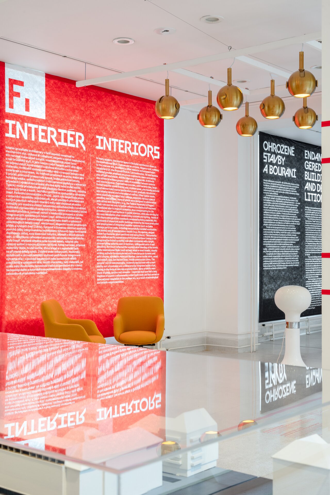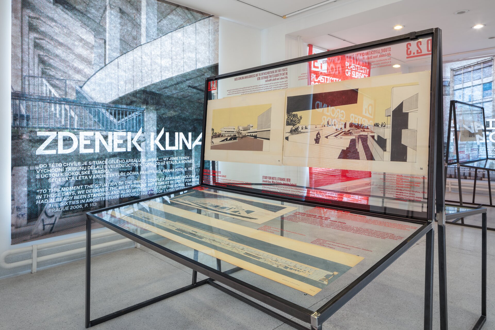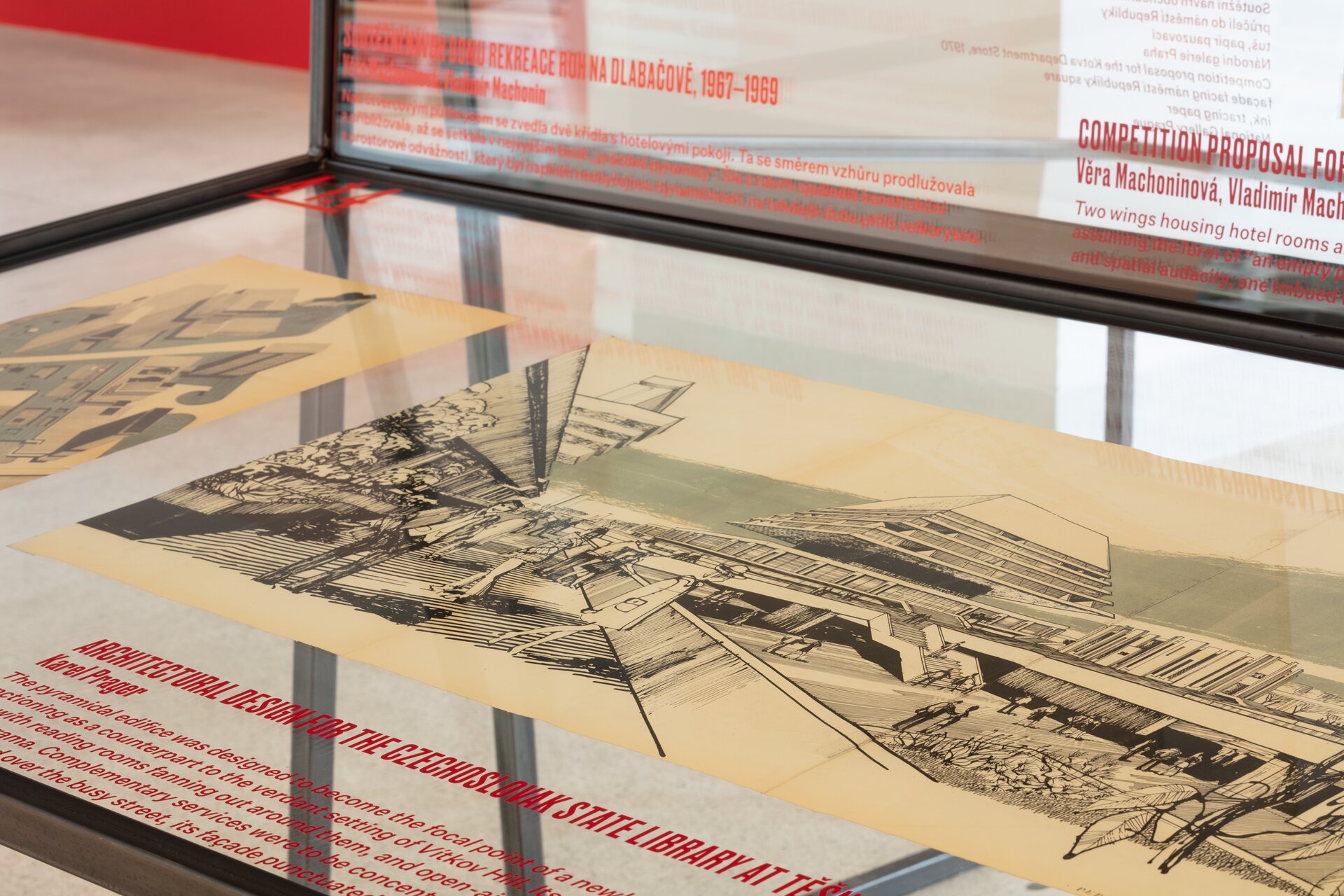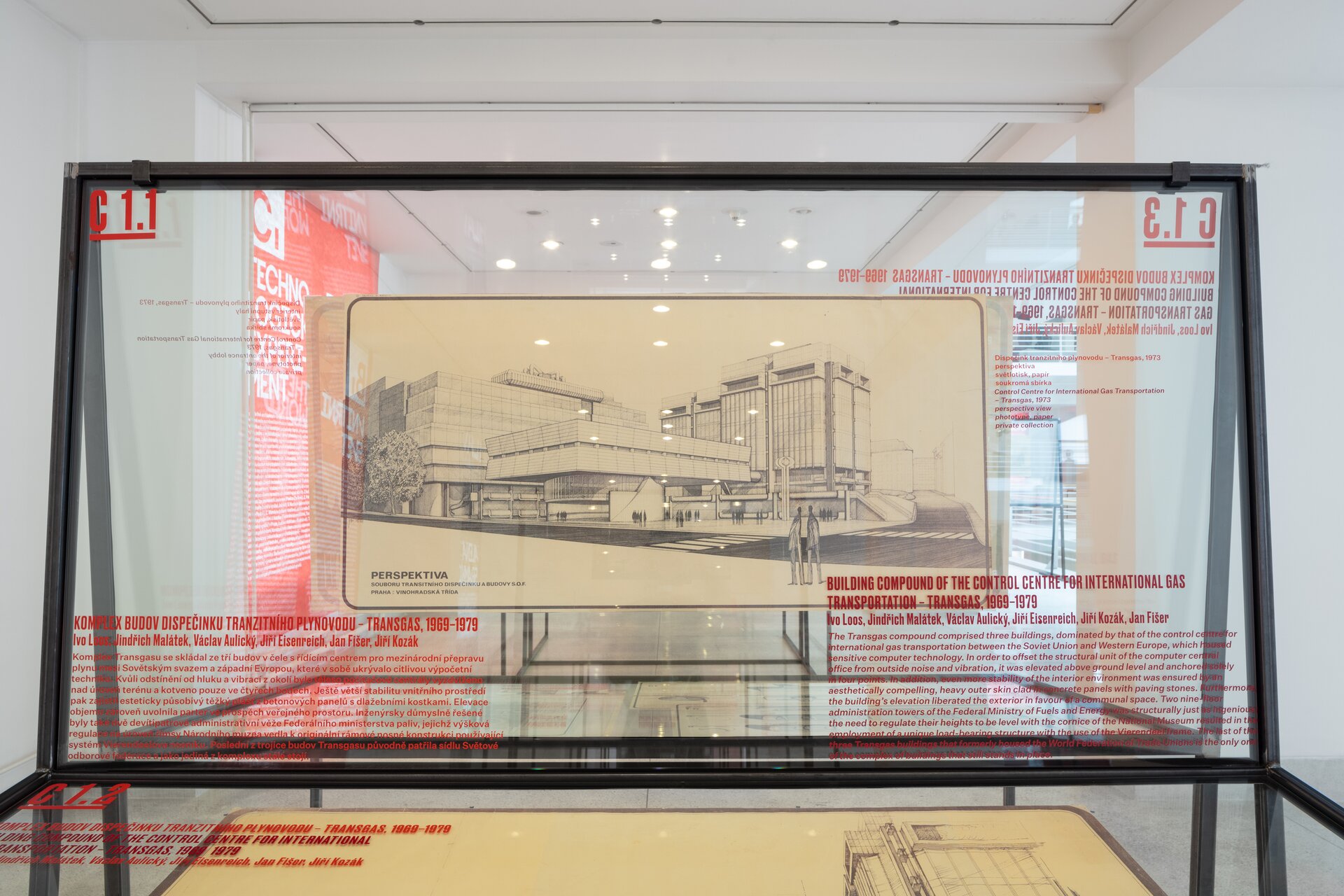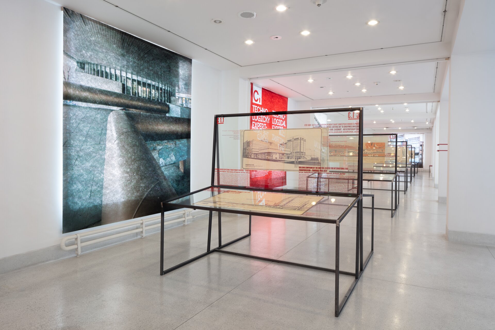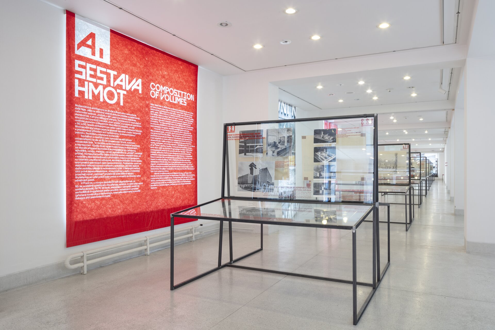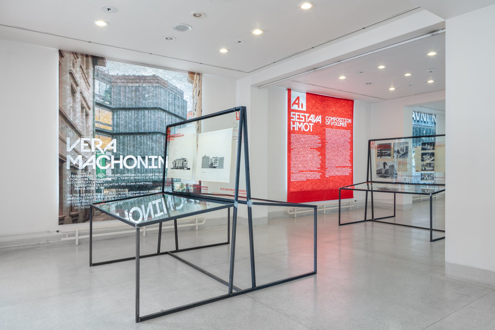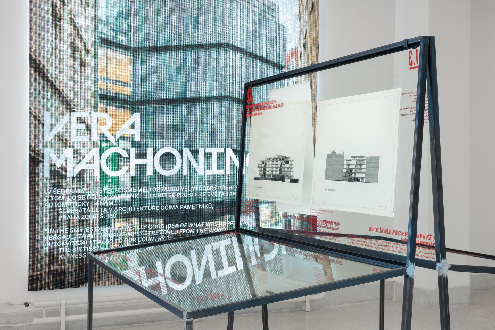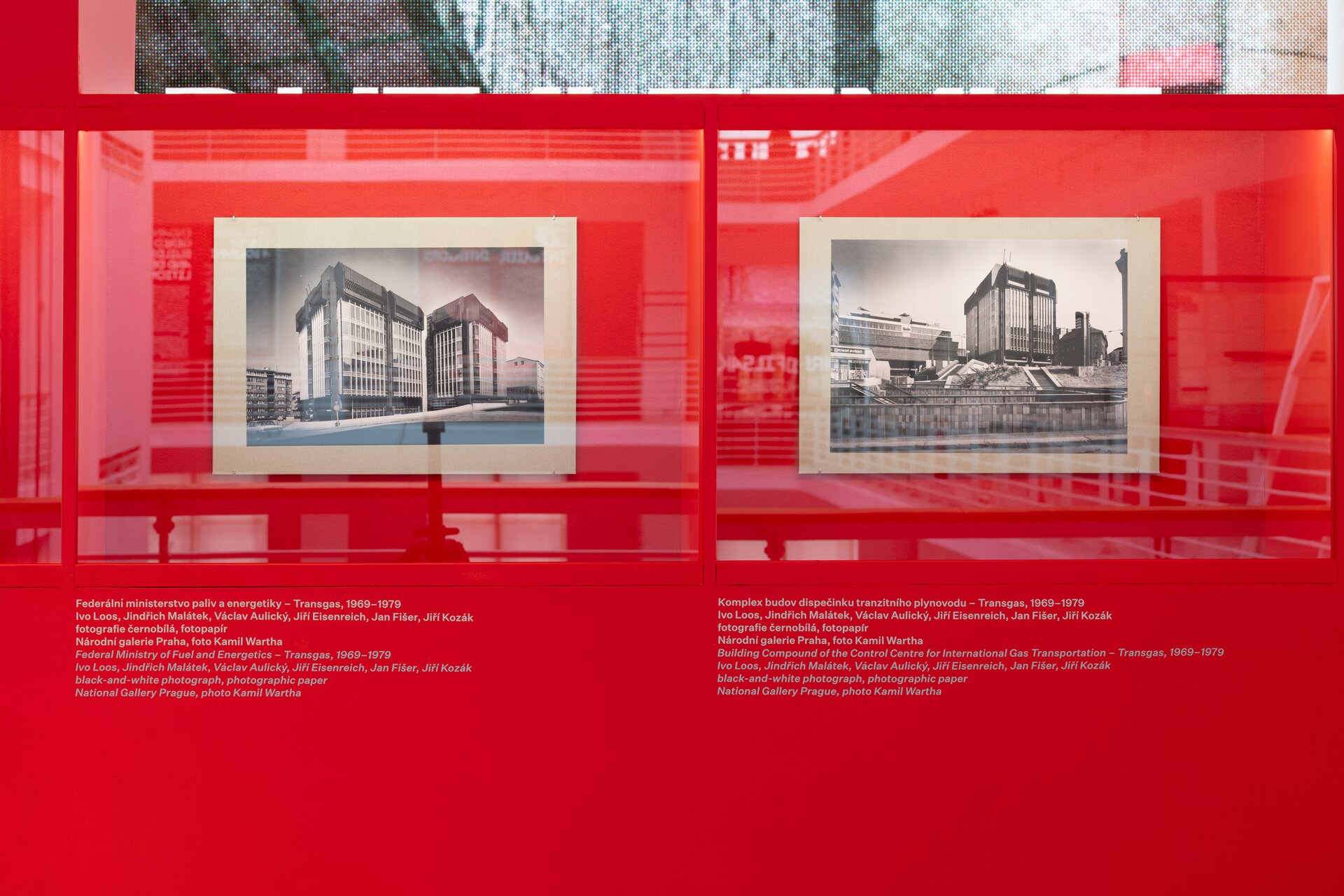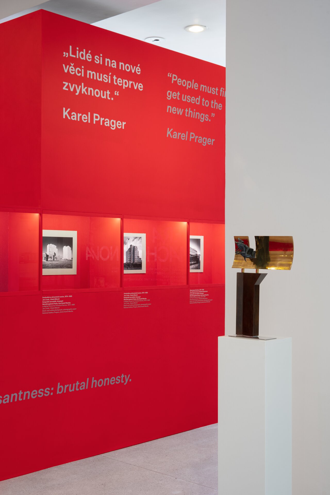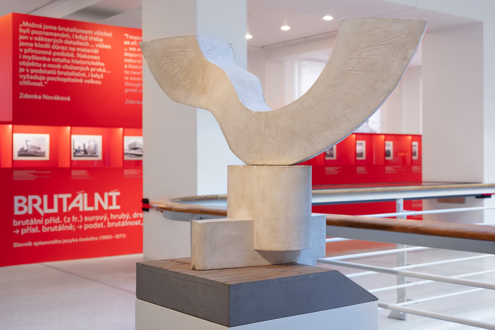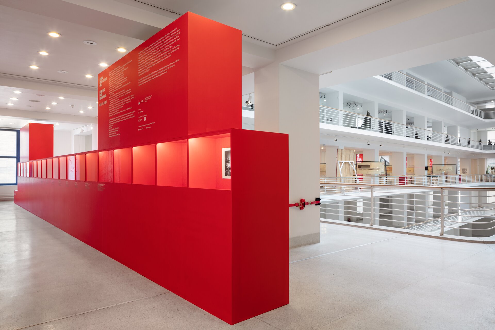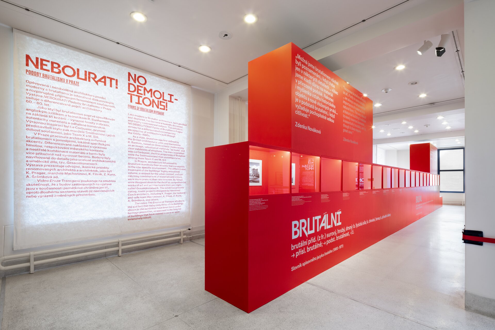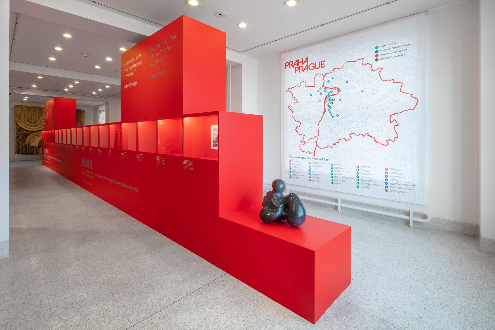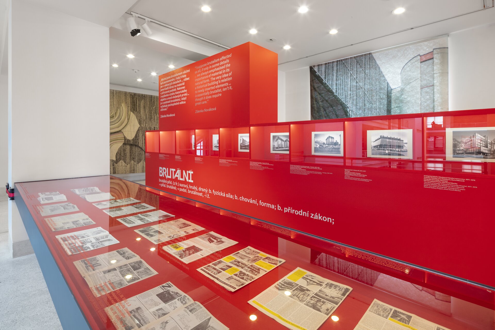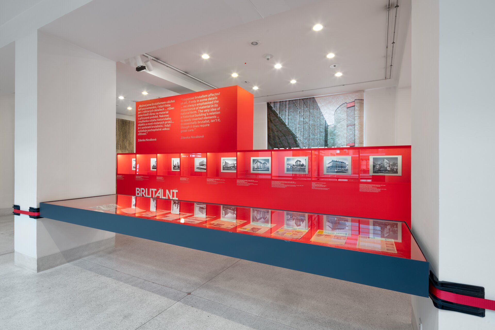| Author |
Ondřej Císler, Klára Kvízová |
| Studio |
|
| Location |
Národní Galerie, Veletržní palác, Dukelských hrdinů 47, 170 00 Praha 7 |
| Investor |
Národní Galerie |
| Supplier |
Ondřej Čech, Studio Griff |
| Date of completion / approval of the project |
January 2020 |
| Fotograf |
|
The architectural design of the exhibition on Prague Brutalism is based on minimal intervention in the exhibition space of the Trade Fair Palace. The majority of the exhibited original plans, perspectives and photographs are installed in subtle glass and metal showcases. This system is complemented by solitaire plinths with sculptures, an area with period furniture, and fleetingly installed display cases anchored to the columns by red courts. The key moment of the lighting of the whole installation are typographically processed translucent tarpaulins, covering the windows and creating a favourable dim diffused light. The exhibition opens with an information panel featuring period photographs of architecture from the 1960s-80s in the form of illusionary architecture, with reference to period 'success exhibitions'. The entire exhibition space is treated with a consistent typographic information solution, unifying the overall installation in the spatial context of the Small Hall.
The architectural design of the exhibition was created in accordance with the graphic design. The system of universal metal exhibition cases allows for the display of delicate originals, while the shading of the windows helps to optimise lighting conditions and the placement of the exhibition's information graphics. The exhibition included the installation of original sculptures, furnishings, architectural models, tapestries, etc. Some of the exhibits were fixed to the supporting structure using curtains to avoid damaging the listed Trade Fair Palace.
Green building
Environmental certification
| Type and level of certificate |
-
|
Water management
| Is rainwater used for irrigation? |
|
| Is rainwater used for other purposes, e.g. toilet flushing ? |
|
| Does the building have a green roof / facade ? |
|
| Is reclaimed waste water used, e.g. from showers and sinks ? |
|
The quality of the indoor environment
| Is clean air supply automated ? |
|
| Is comfortable temperature during summer and winter automated? |
|
| Is natural lighting guaranteed in all living areas? |
|
| Is artificial lighting automated? |
|
| Is acoustic comfort, specifically reverberation time, guaranteed? |
|
| Does the layout solution include zoning and ergonomics elements? |
|
Principles of circular economics
| Does the project use recycled materials? |
|
| Does the project use recyclable materials? |
|
| Are materials with a documented Environmental Product Declaration (EPD) promoted in the project? |
|
| Are other sustainability certifications used for materials and elements? |
|
Energy efficiency
| Energy performance class of the building according to the Energy Performance Certificate of the building |
G
|
| Is efficient energy management (measurement and regular analysis of consumption data) considered? |
|
| Are renewable sources of energy used, e.g. solar system, photovoltaics? |
|
Interconnection with surroundings
| Does the project enable the easy use of public transport? |
|
| Does the project support the use of alternative modes of transport, e.g cycling, walking etc. ? |
|
| Is there access to recreational natural areas, e.g. parks, in the immediate vicinity of the building? |
|
