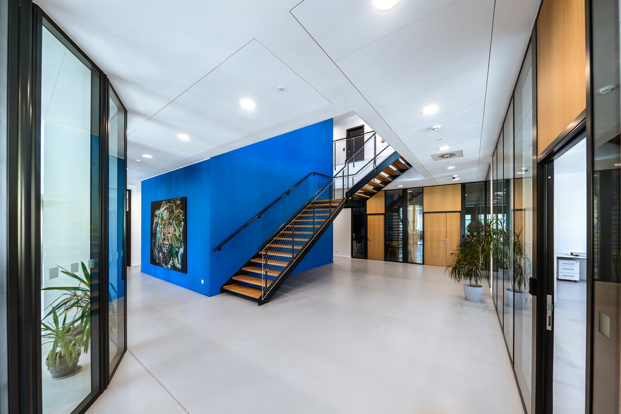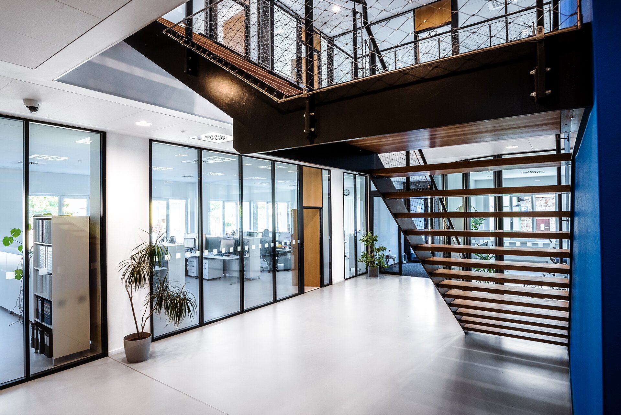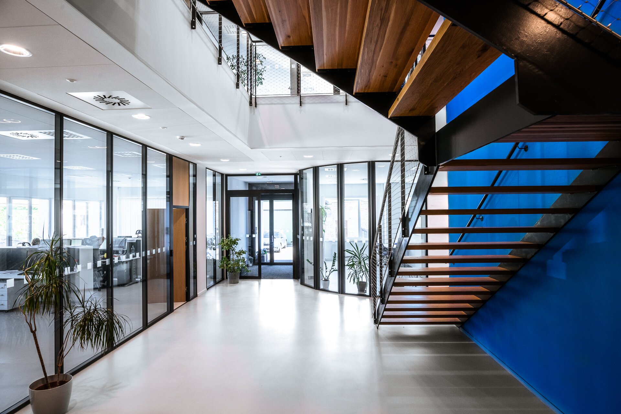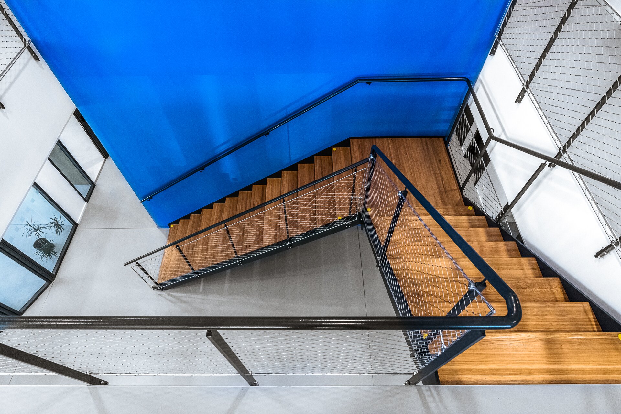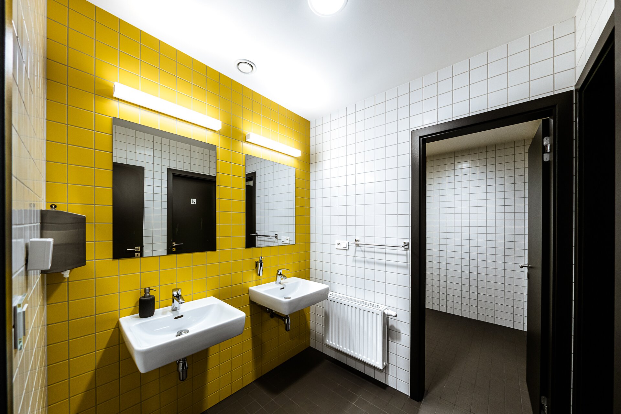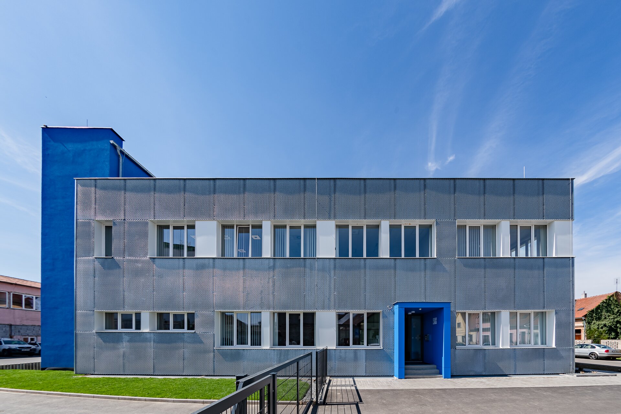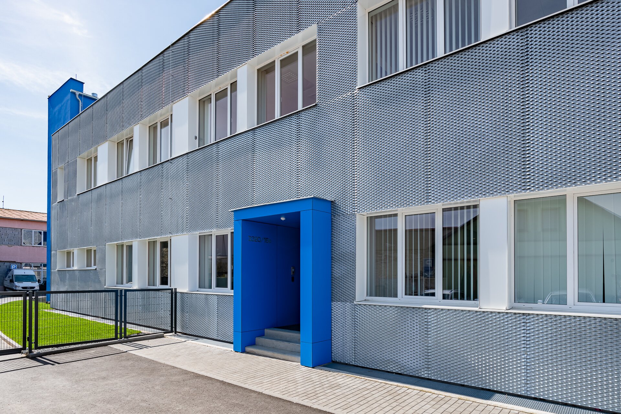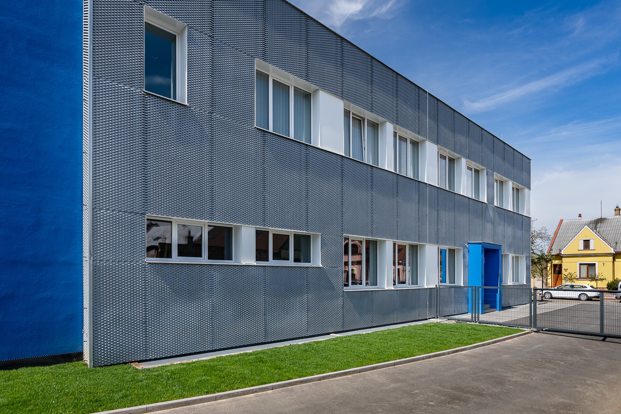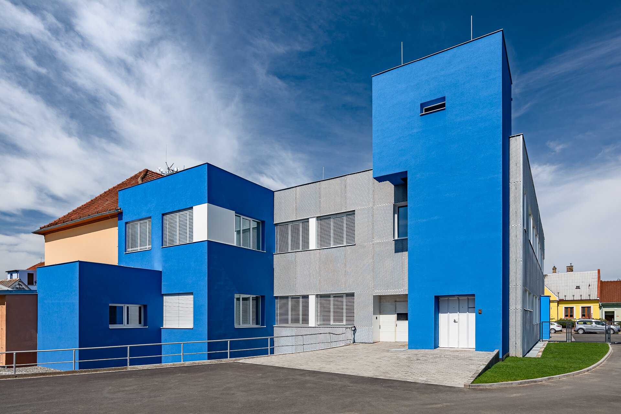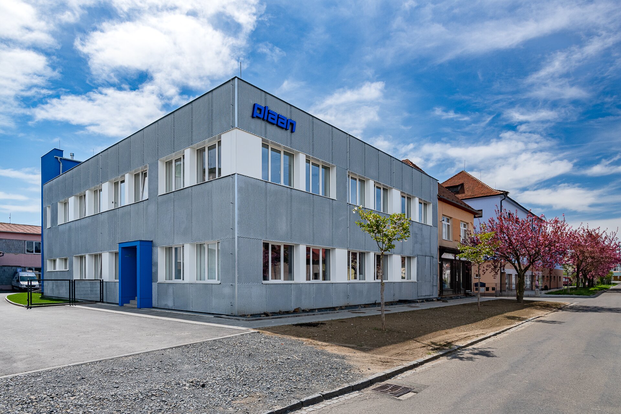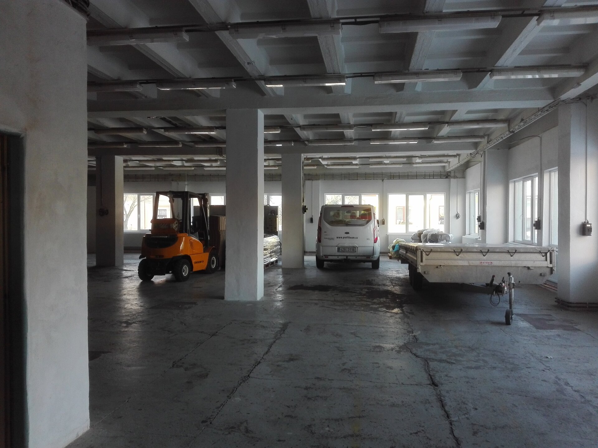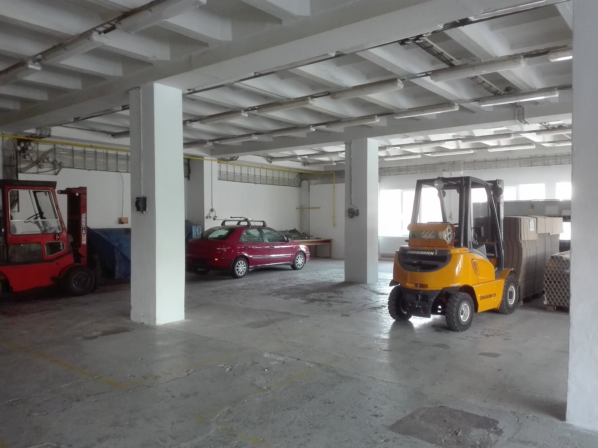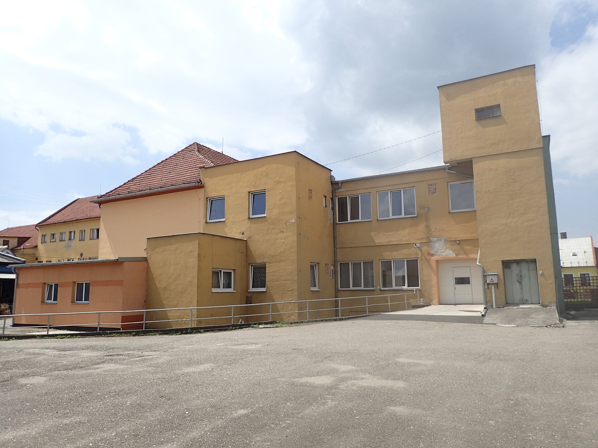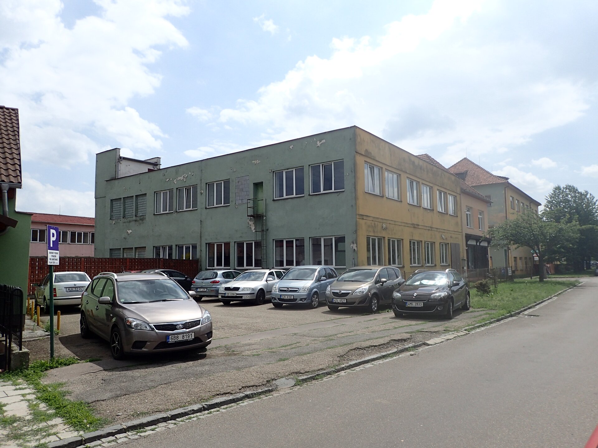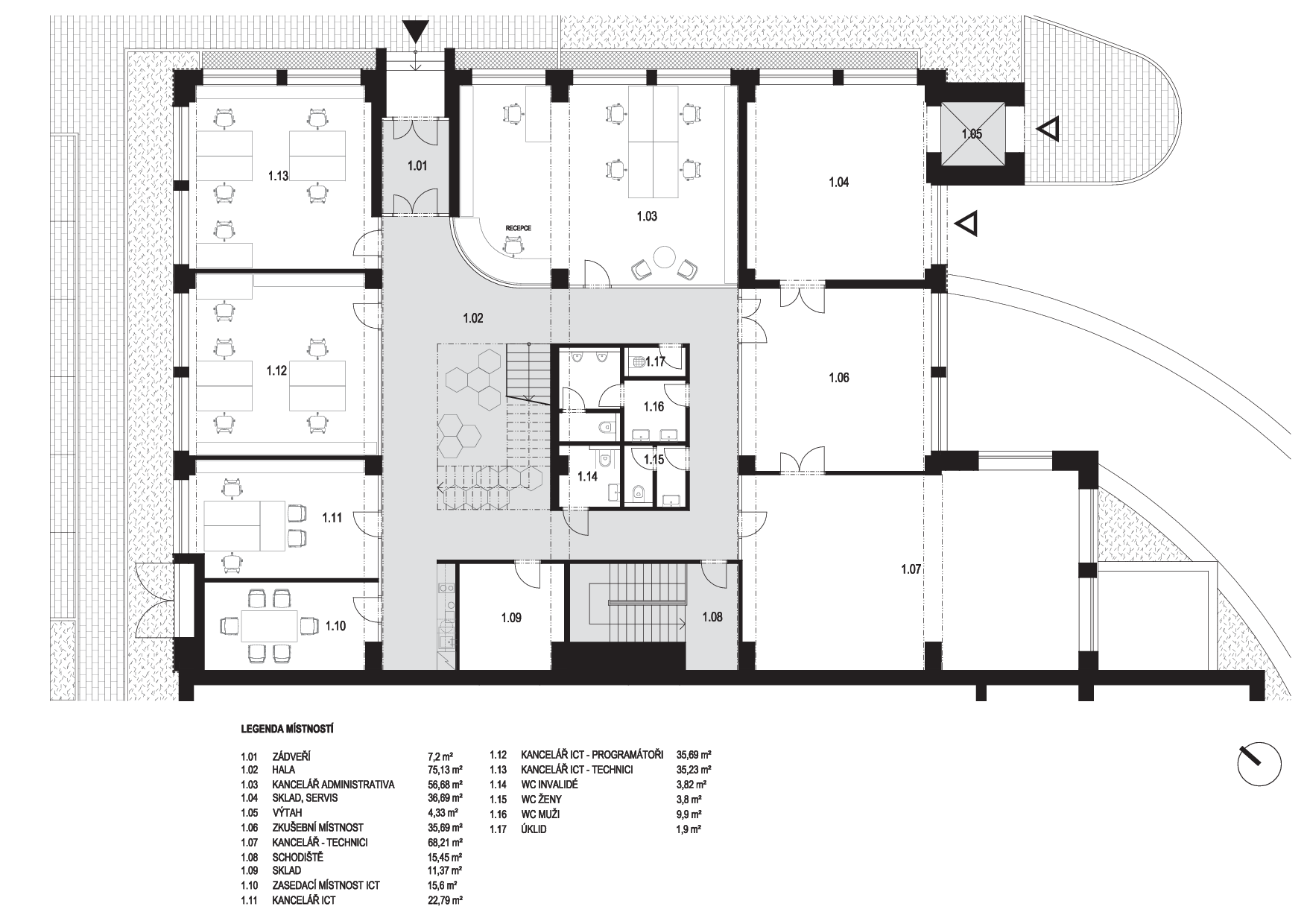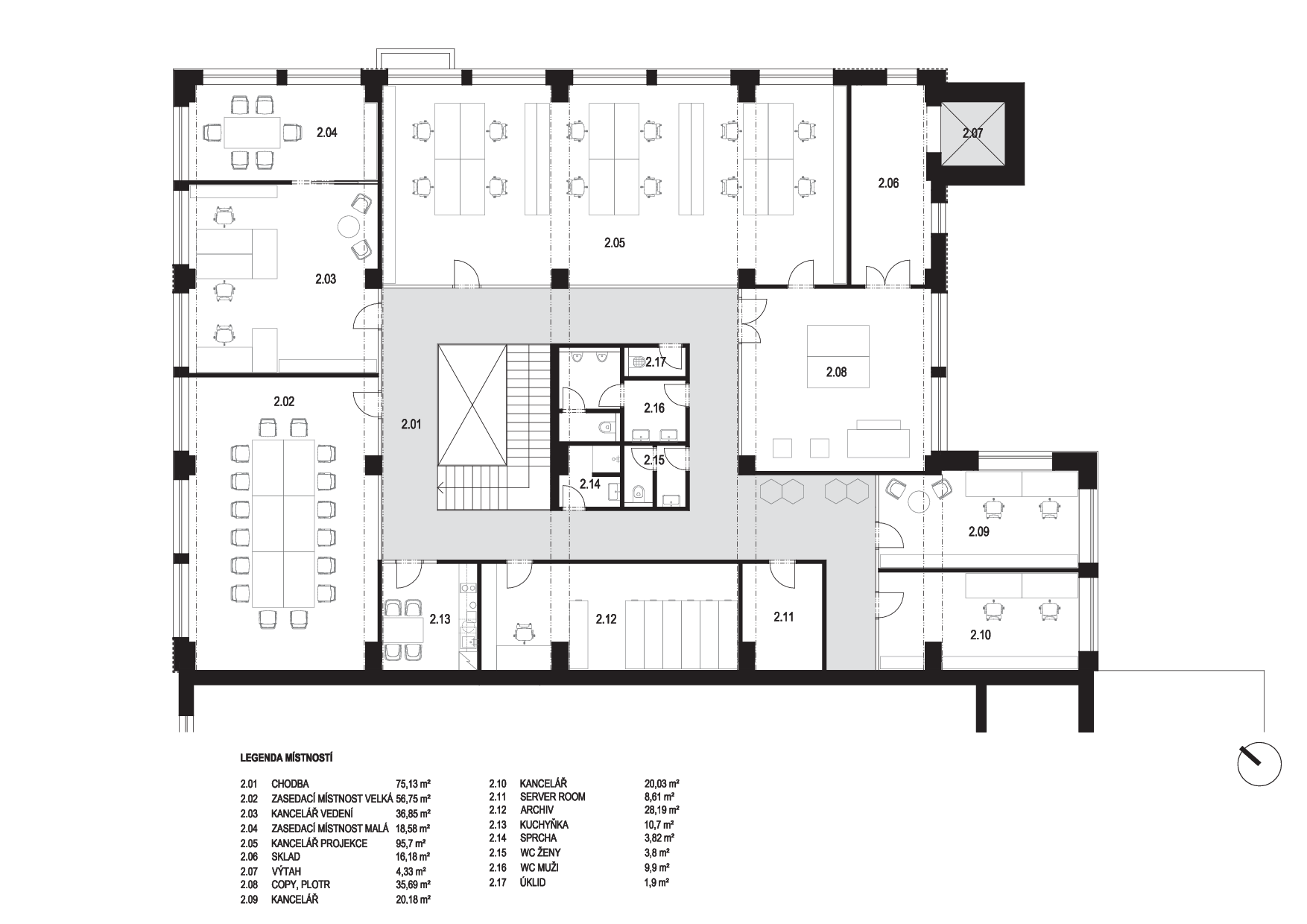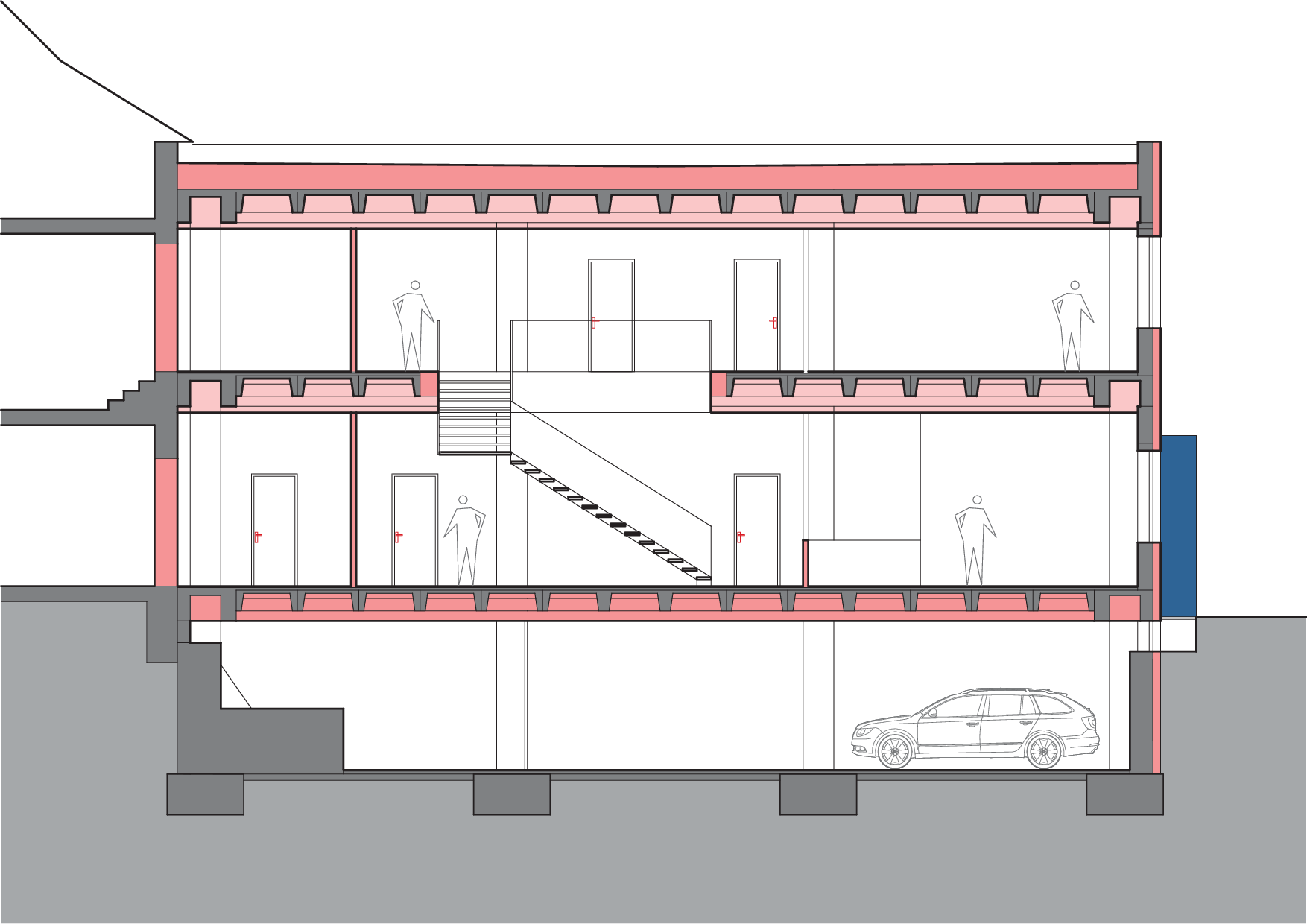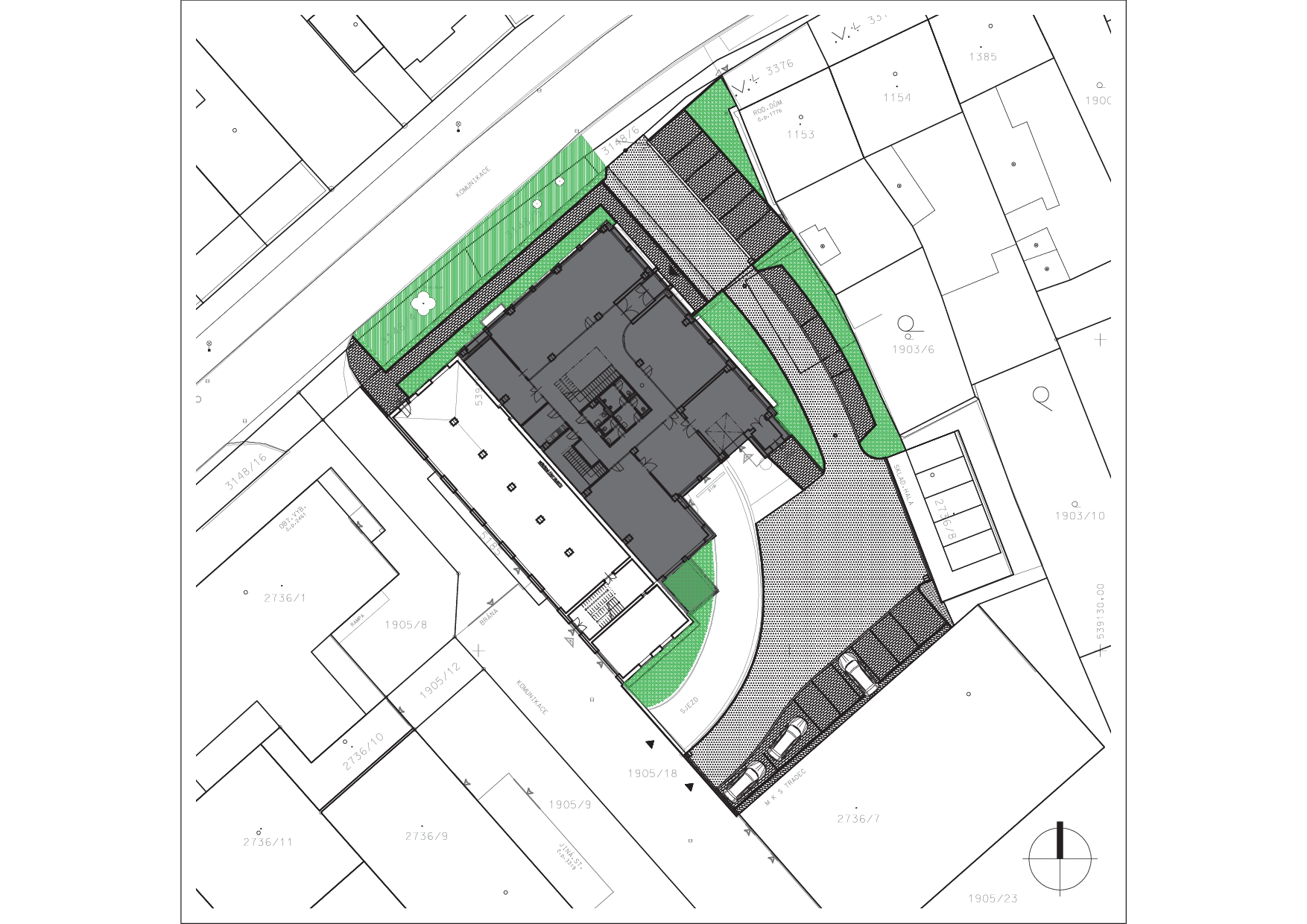| Author |
Stanislav Srnec, Ondřej Patsch, Kamil Kubálek / ASET studio s.r.o. |
| Studio |
|
| Location |
Bílanská 3320/16B, 767 01 Kroměříž |
| Investor |
plaan czech s.r.o. |
| Supplier |
Elso system s.r.o. |
| Date of completion / approval of the project |
December 2020 |
| Fotograf |
|
The subject of the project solution is the reconversion of the hall building in Kroměříž into the company's headquarters with offices and operating facilities and the modification of the adjoining areas of the complex. The design emphasized the interconnection of the interior space to create a clear and pleasant working environment. This is achieved by creating an atrium with a central staircase connecting the two floors and glazing the offices towards the atrium. A significant element of the house is the facade. The intention was that the facade corresponded to the functional content of the company. The company deals with electrical installations, so a conductive material was chosen. The main part of the façade is designed from expanded metal and the existing window openings are connected by inter-window columns into irregular groupings corresponding to the internal layout. This combination is complemented by a contrasting element in the form of a color in a blue corporate shade.
The reconstructed building is a rectangular two-storey basement building with a flat roof. Structurally, it is a prefabricated skeletal system with ceiling cell panels supplemented by lining of the perimeter walls and internal partitions. The load-bearing skeleton and the masonry perimeter cladding with window openings and windows have been preserved from the existing building. Only on the south-eastern façade and in the place of the new main entrance were the openings modified. All internal non-load-bearing structures were removed. The new internal partitions are made of ceramic masonry in combination with glass partitions. The main staircase consists of steel arms with inserted wooden steps. The side staircase is monolithic concrete. The façade of the building is newly made - a ventilated façade with mineral fiber insulation, protected by a diffusion foil with a projecting expanded metal façade.
Green building
Environmental certification
| Type and level of certificate |
-
|
Water management
| Is rainwater used for irrigation? |
|
| Is rainwater used for other purposes, e.g. toilet flushing ? |
|
| Does the building have a green roof / facade ? |
|
| Is reclaimed waste water used, e.g. from showers and sinks ? |
|
The quality of the indoor environment
| Is clean air supply automated ? |
|
| Is comfortable temperature during summer and winter automated? |
|
| Is natural lighting guaranteed in all living areas? |
|
| Is artificial lighting automated? |
|
| Is acoustic comfort, specifically reverberation time, guaranteed? |
|
| Does the layout solution include zoning and ergonomics elements? |
|
Principles of circular economics
| Does the project use recycled materials? |
|
| Does the project use recyclable materials? |
|
| Are materials with a documented Environmental Product Declaration (EPD) promoted in the project? |
|
| Are other sustainability certifications used for materials and elements? |
|
Energy efficiency
| Energy performance class of the building according to the Energy Performance Certificate of the building |
|
| Is efficient energy management (measurement and regular analysis of consumption data) considered? |
|
| Are renewable sources of energy used, e.g. solar system, photovoltaics? |
|
Interconnection with surroundings
| Does the project enable the easy use of public transport? |
|
| Does the project support the use of alternative modes of transport, e.g cycling, walking etc. ? |
|
| Is there access to recreational natural areas, e.g. parks, in the immediate vicinity of the building? |
|
