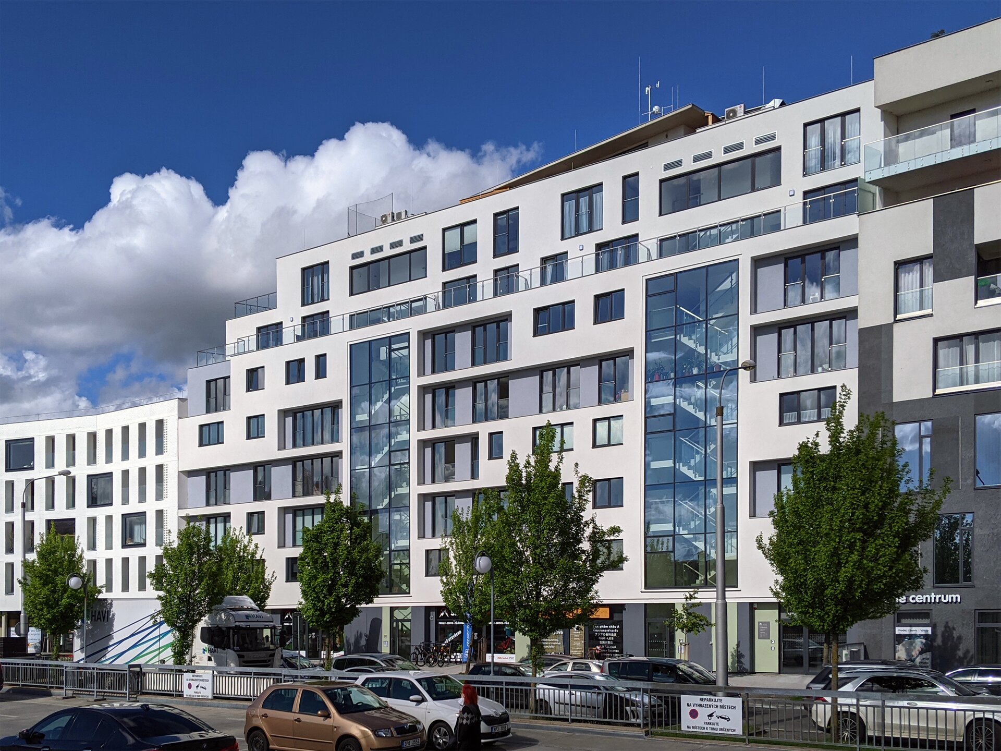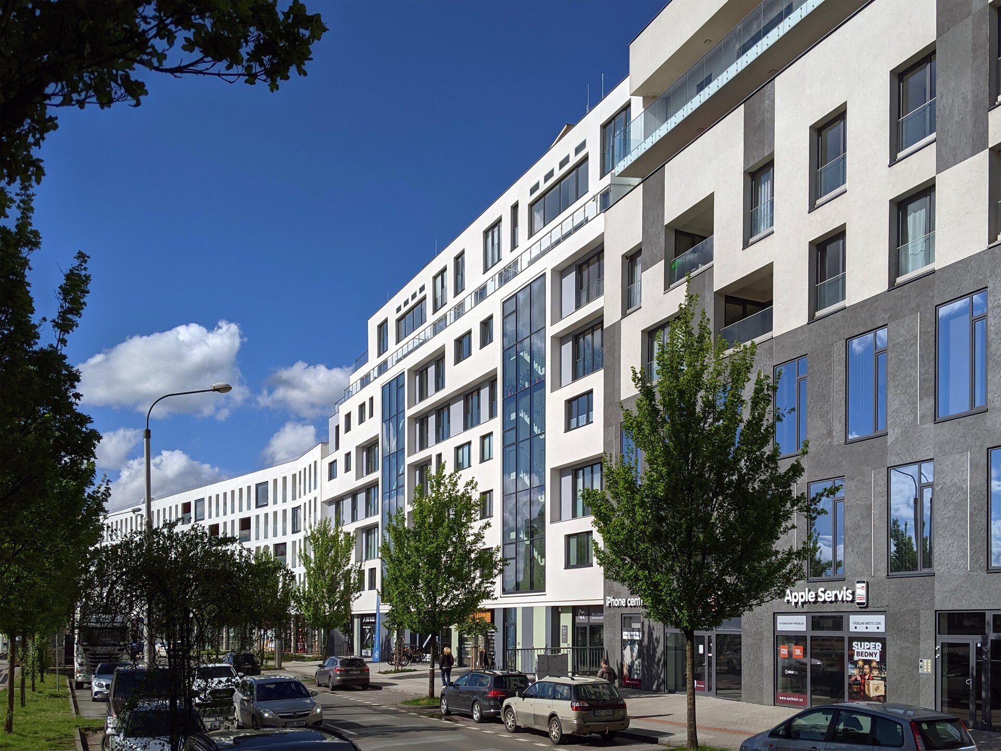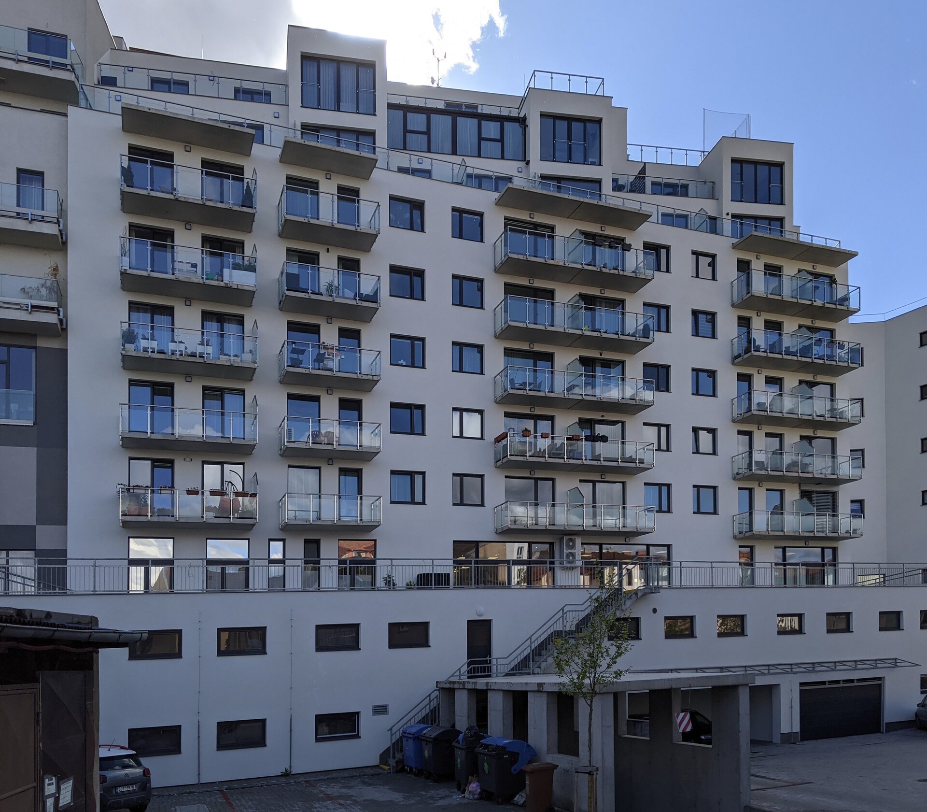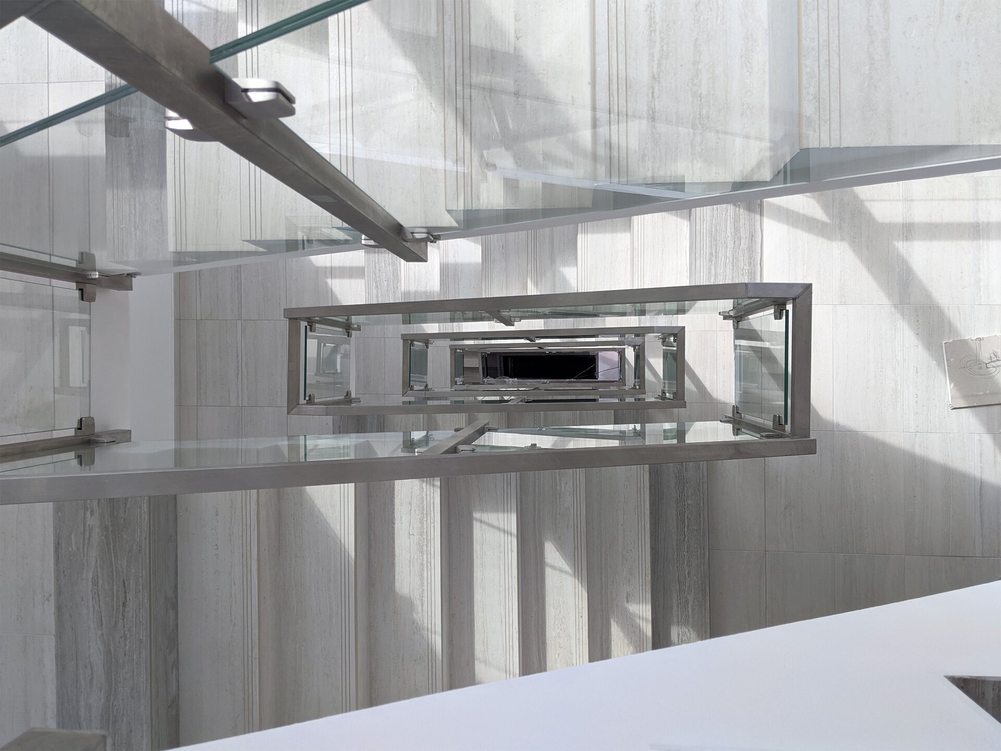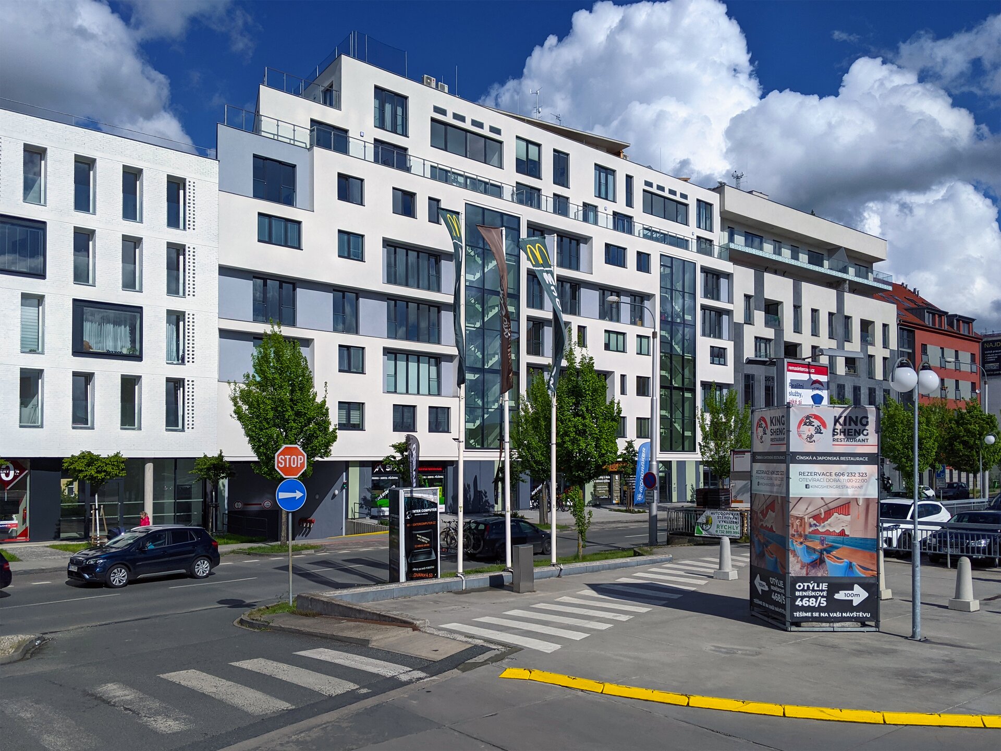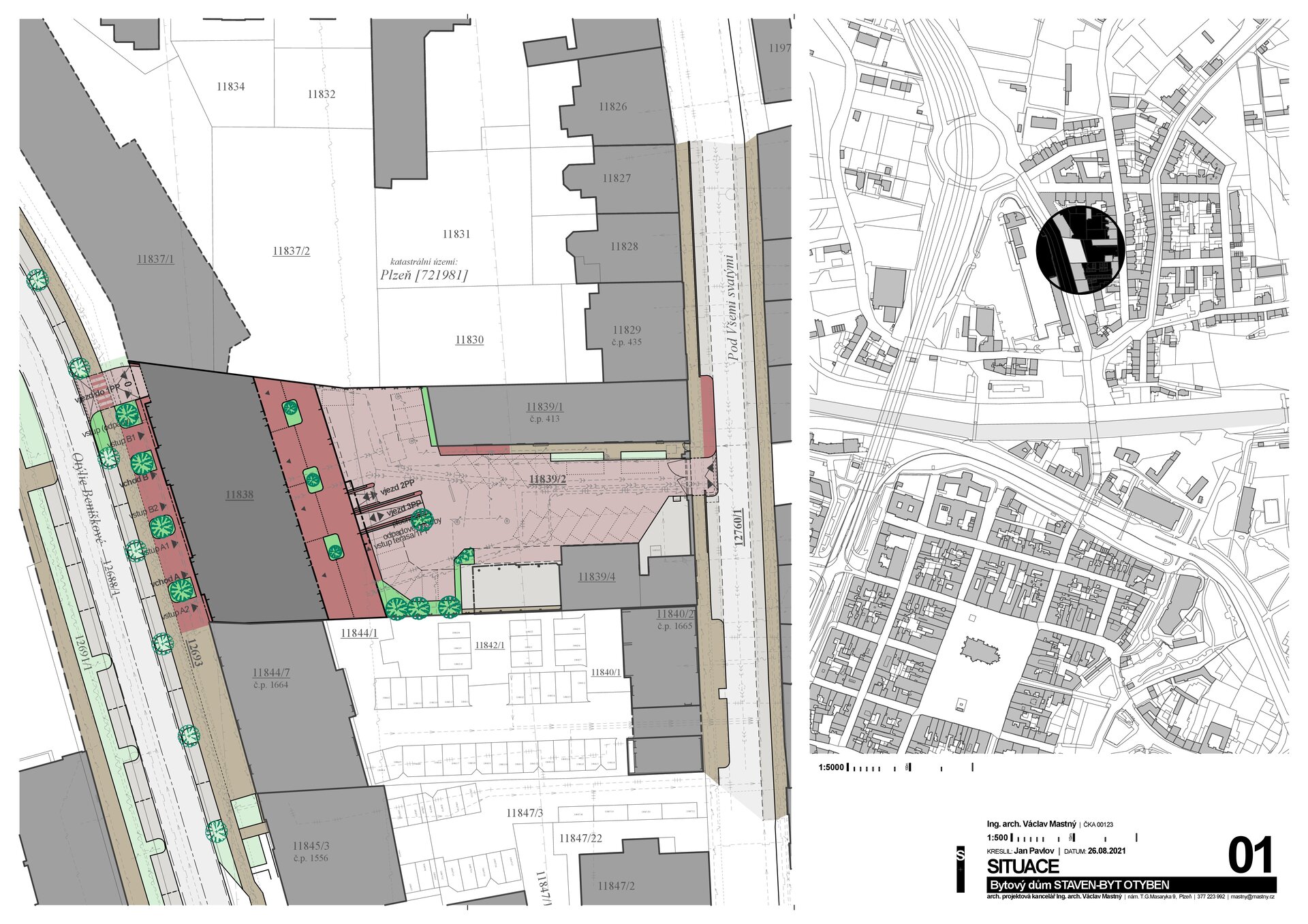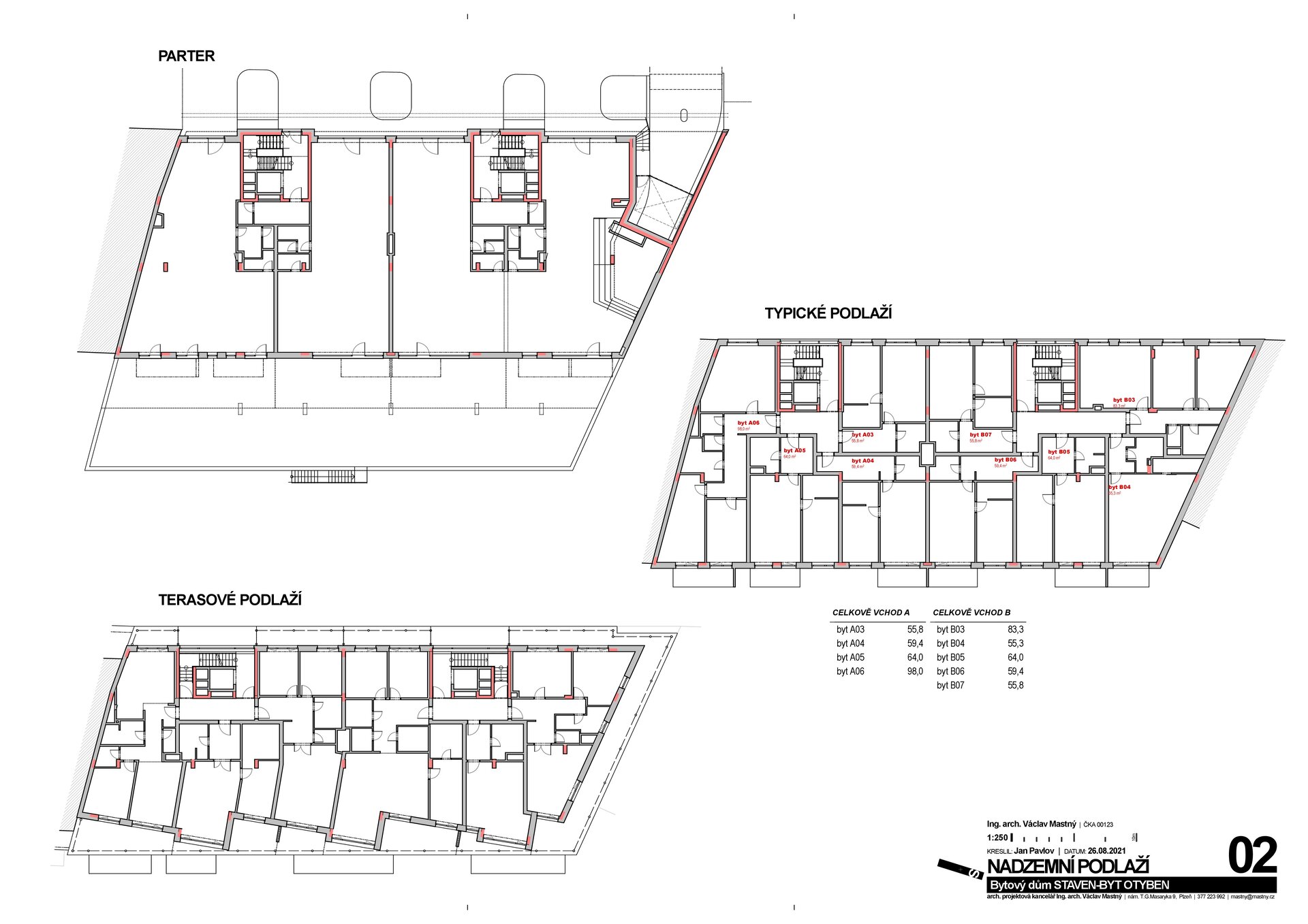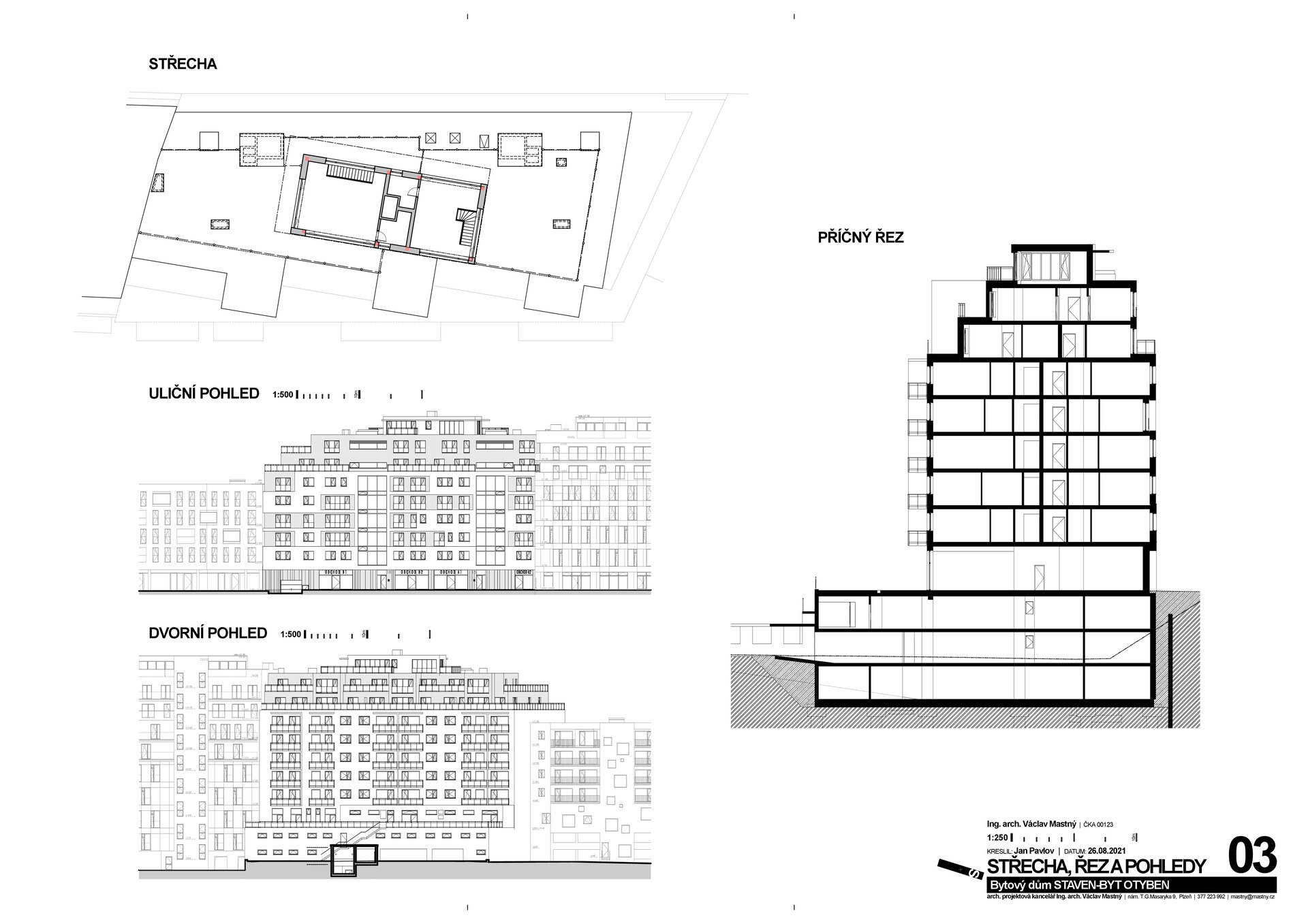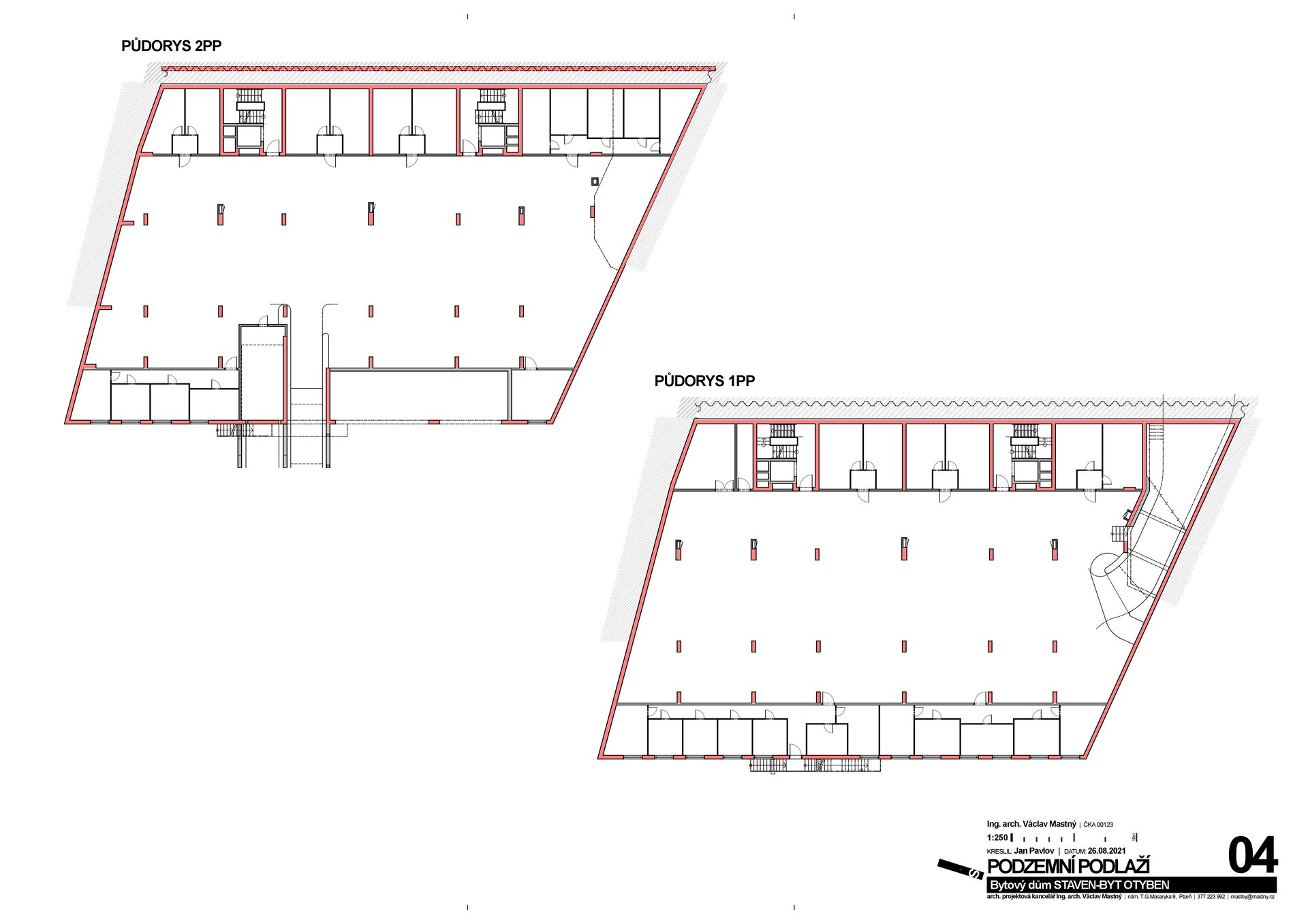| Author |
Ateliér Mastný, Ing. arch. Václav Mastný |
| Studio |
|
| Location |
Otýlie Beníškové 16 a 18, 301 00 Plzeň |
| Investor |
STAVEN-BYT OTYBEN s.r.o. |
| Supplier |
STAVEN-BYT OTYBEN s.r.o. |
| Date of completion / approval of the project |
August 2020 |
| Fotograf |
|
The apartment building is located at Otýlie Beníšková Street in Pilsen, which is directly connected to the Republic Square and the historic center (behind the river). The house was built on the site of a gap and completes the street profile, while with the adjoining corner house "Nová Roudná", it completed S-Z part of the block and thus created a new city avenue from this street.
The design idea of the street façade is dividing the façade plane into more levels with receding some planes with also highlighting the ground floor by changing the material. Furthermore, the building bridges the height difference of neighbouring houses with receding floors. Creating sufficient number of parking spaces can also be highlighted – three underground floors with separate entrances to each of them is ensured by the large height difference between the street and the courtyard area.
The building is used primarily for residential purposes and there are 56 apartments on 8 floors. The ground floor with a courtyard terrace is reserved for business purposes. Three underground floors are designed for parking, technical equipment and cellars. From the street, the building is accessible by two entrances to the residential part, 4 separate entrances to busoness premises and an entrance to the first underground floor.
Green building
Environmental certification
| Type and level of certificate |
-
|
Water management
| Is rainwater used for irrigation? |
|
| Is rainwater used for other purposes, e.g. toilet flushing ? |
|
| Does the building have a green roof / facade ? |
|
| Is reclaimed waste water used, e.g. from showers and sinks ? |
|
The quality of the indoor environment
| Is clean air supply automated ? |
|
| Is comfortable temperature during summer and winter automated? |
|
| Is natural lighting guaranteed in all living areas? |
|
| Is artificial lighting automated? |
|
| Is acoustic comfort, specifically reverberation time, guaranteed? |
|
| Does the layout solution include zoning and ergonomics elements? |
|
Principles of circular economics
| Does the project use recycled materials? |
|
| Does the project use recyclable materials? |
|
| Are materials with a documented Environmental Product Declaration (EPD) promoted in the project? |
|
| Are other sustainability certifications used for materials and elements? |
|
Energy efficiency
| Energy performance class of the building according to the Energy Performance Certificate of the building |
B
|
| Is efficient energy management (measurement and regular analysis of consumption data) considered? |
|
| Are renewable sources of energy used, e.g. solar system, photovoltaics? |
|
Interconnection with surroundings
| Does the project enable the easy use of public transport? |
|
| Does the project support the use of alternative modes of transport, e.g cycling, walking etc. ? |
|
| Is there access to recreational natural areas, e.g. parks, in the immediate vicinity of the building? |
|
