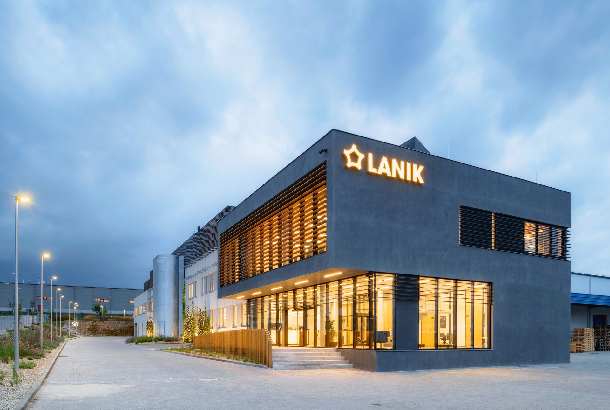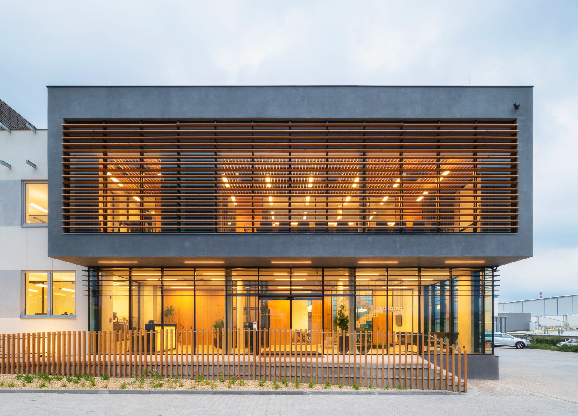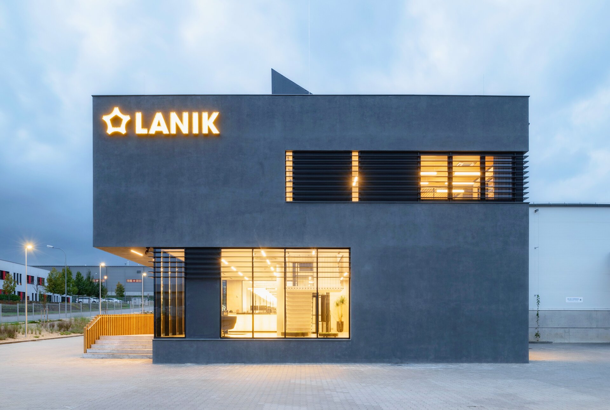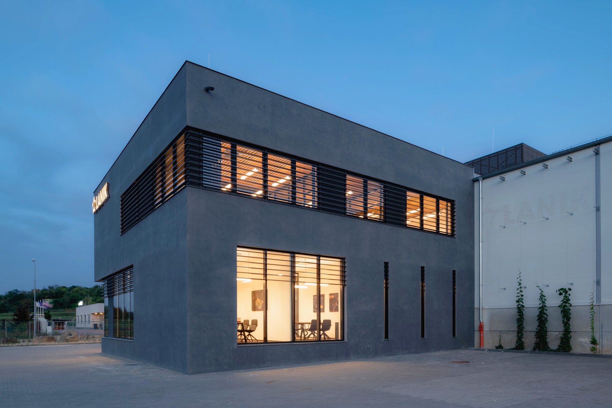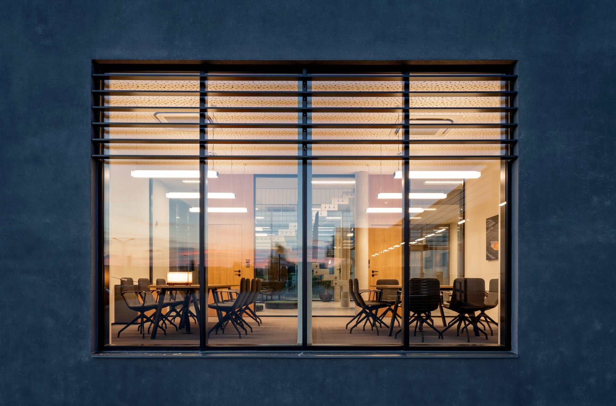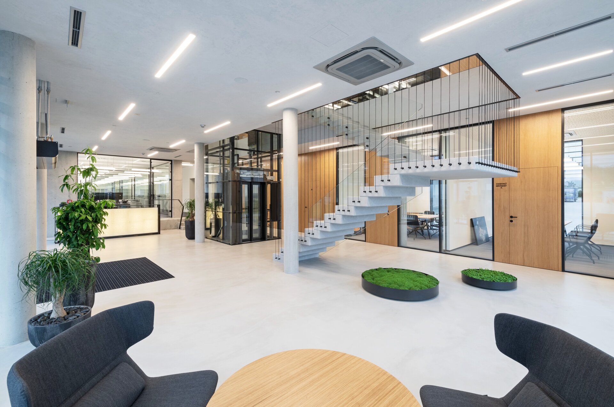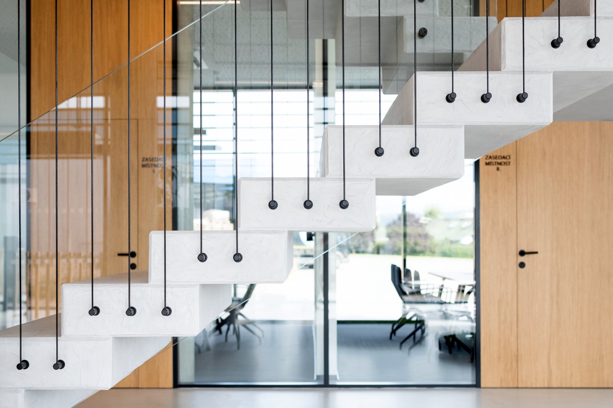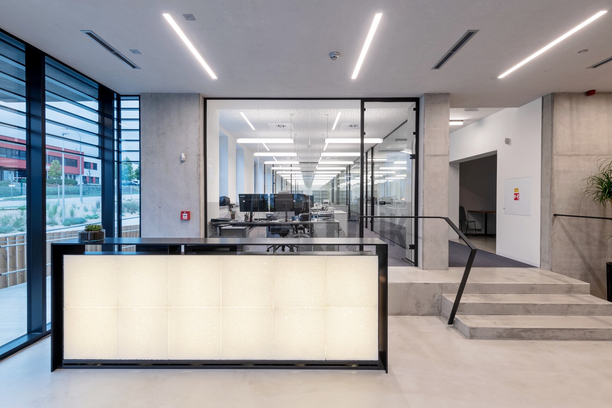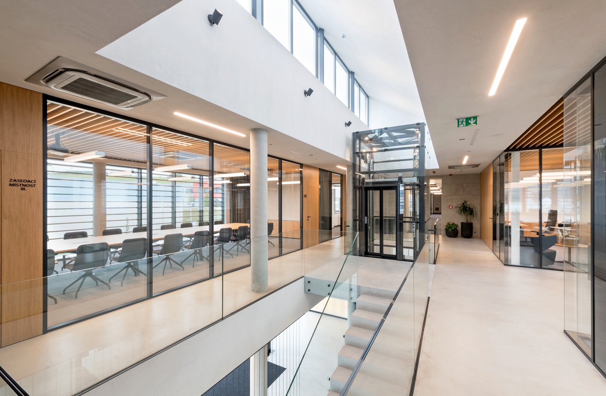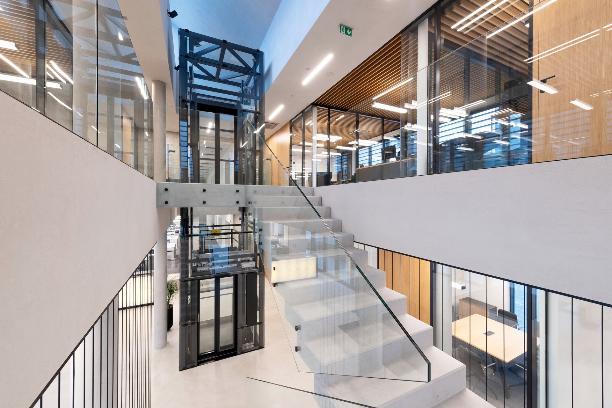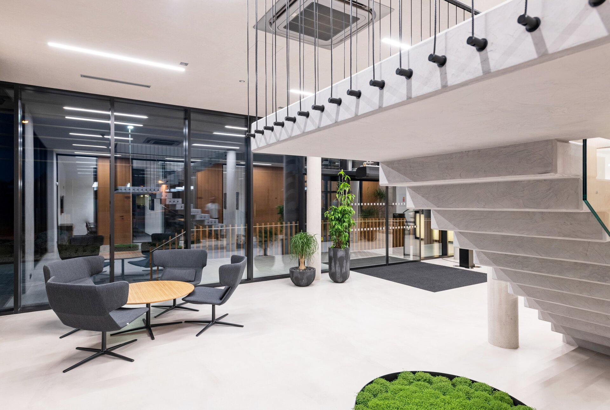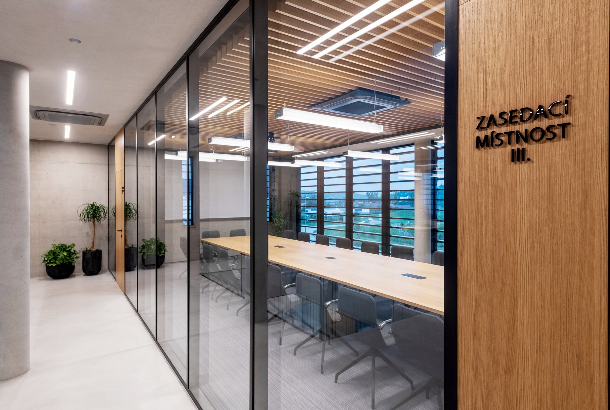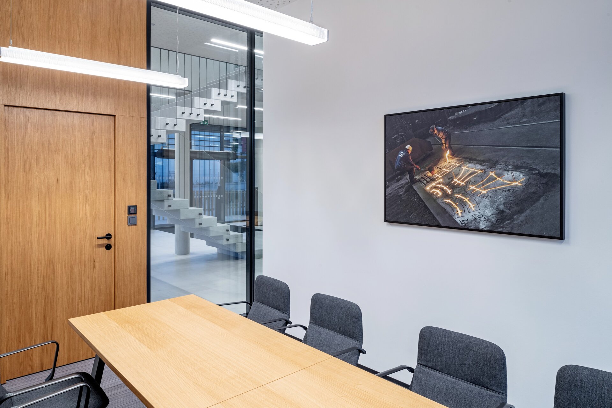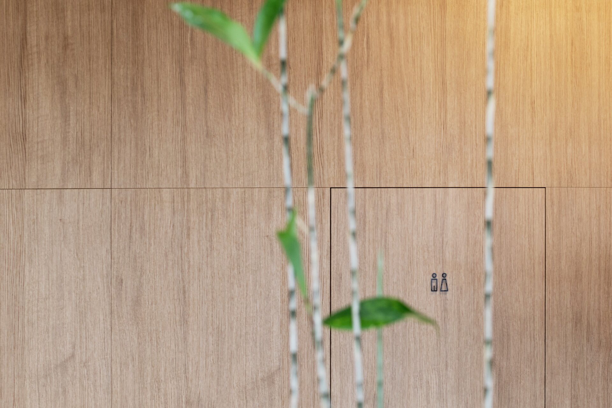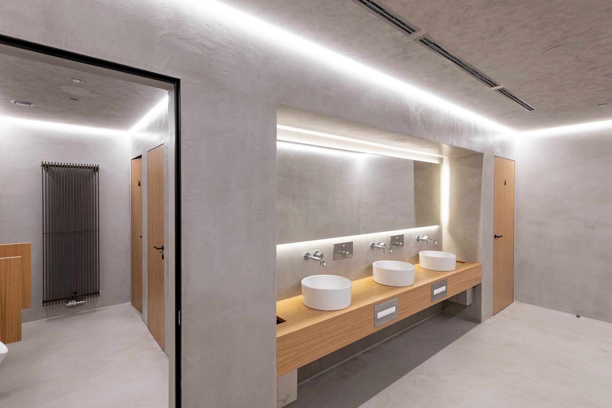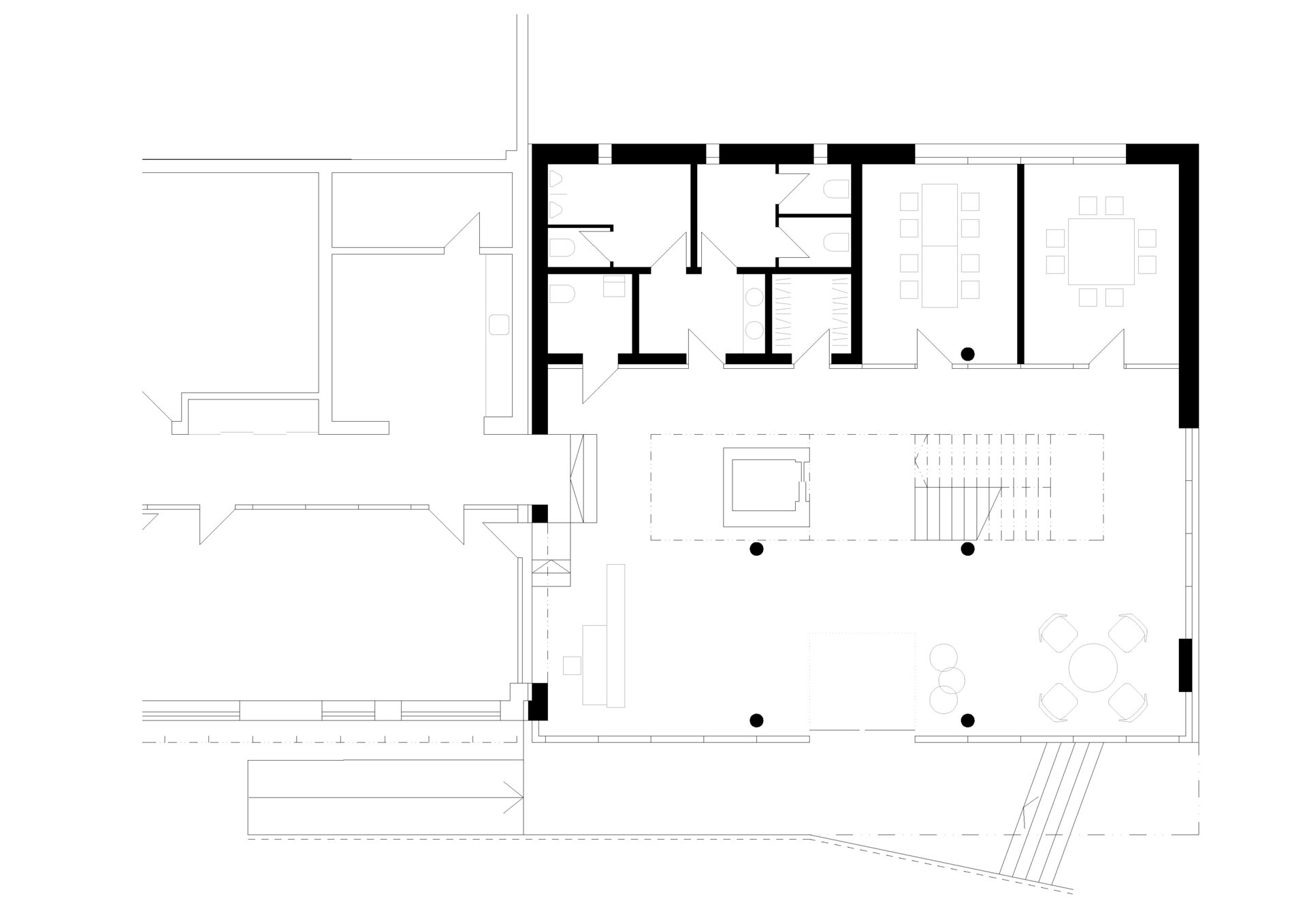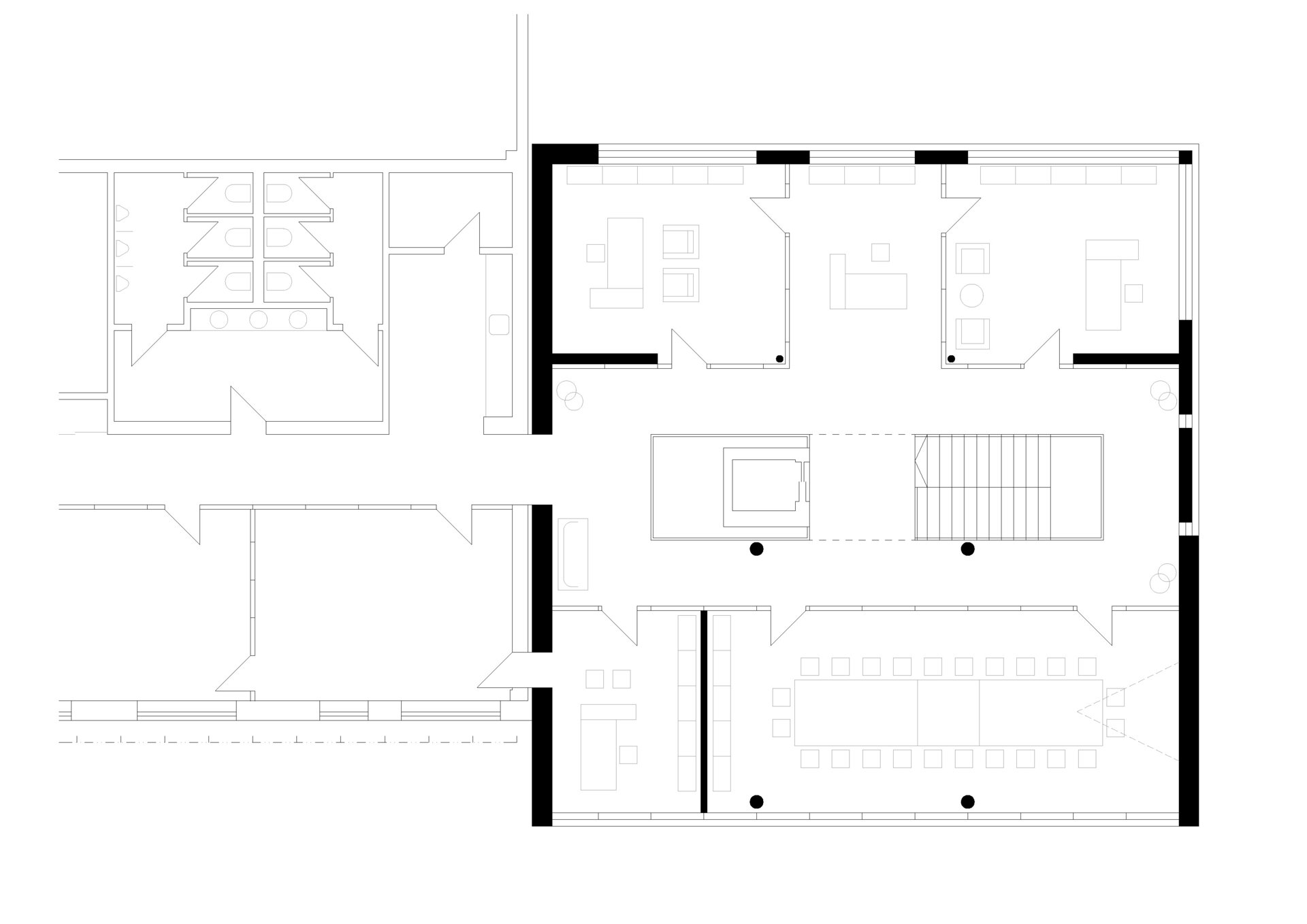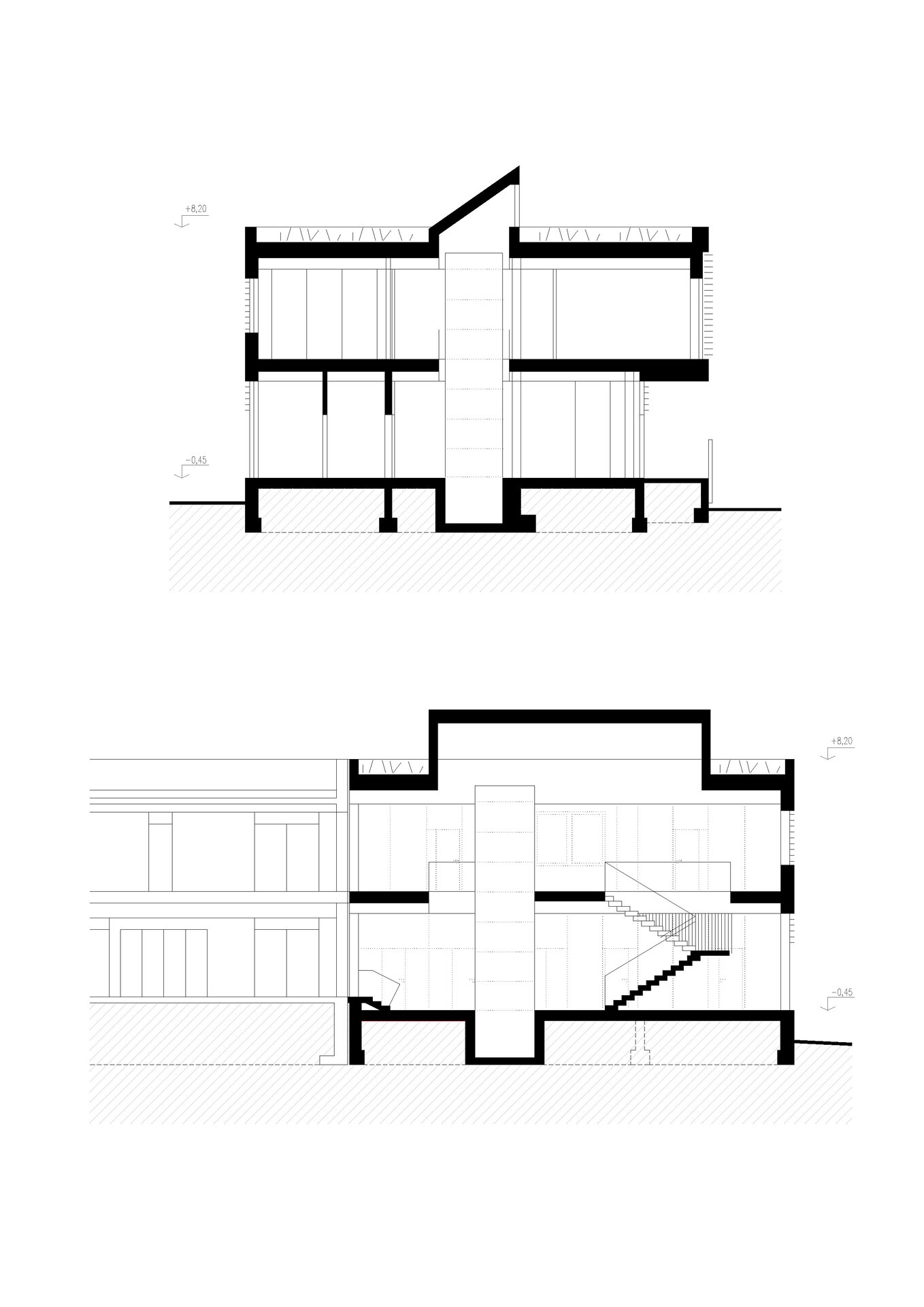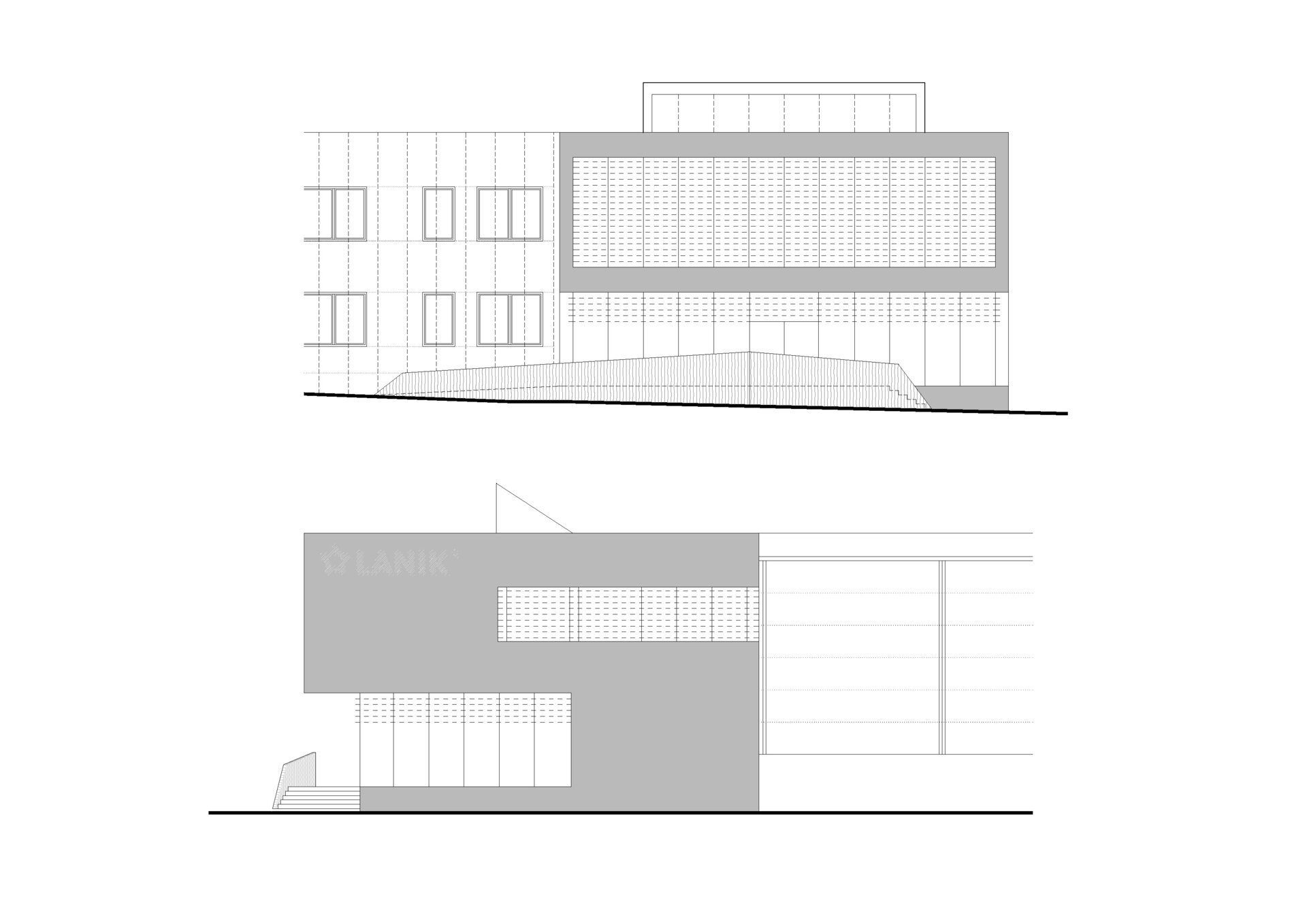| Author |
Eduard Štěrbák |
| Studio |
|
| Location |
Průmyslová ul., Boskovice, 680 01, Česká republika |
| Investor |
LANIK s.r.o. |
| Supplier |
STAVOS Brno, a.s. |
| Date of completion / approval of the project |
June 2020 |
| Fotograf |
|
LANIK is a technology company operating worldwide as a manufacturer and supplier of ceramic foam filters used in foundry, primary aluminium production, the petrochemicals and food & beverages industries, as well as for decorative purposes. The building has been designed as a new company headquarters, functioning also as the main entrance to the premises, representing the current face and future direction of the company. The building is located on an exclusive site within an existing industrial zone so as to create a dominant feature and a clear landmark for visitors.
The simple cubic form of the building is accentuated by the projecting body of the meeting room with a fully glazed and shaded façade, forming a natural protection of the entrance from the weather. Manually ground dark plaster has been used on the façade, while the glazed surfaces are covered with shading lamellas. The interior of the two-storey atrium with lighting from the top is dominated by a levitating staircase and a railing made of thin cables. In the interior uses exposed concrete and cement coating combined with solid wood and natural artefacts. Office furniture from local manufacturers has been selected and complemented by atypical "in house" products; the investor supplied its own reception desk lined with foam ceramic panels. The photoactive nanocoating of titanium-dioxide-based ceramic panels in conjunction with built-in fans acts as an air purifier for the entrance hall.
Green building
Environmental certification
| Type and level of certificate |
-
|
Water management
| Is rainwater used for irrigation? |
|
| Is rainwater used for other purposes, e.g. toilet flushing ? |
|
| Does the building have a green roof / facade ? |
|
| Is reclaimed waste water used, e.g. from showers and sinks ? |
|
The quality of the indoor environment
| Is clean air supply automated ? |
|
| Is comfortable temperature during summer and winter automated? |
|
| Is natural lighting guaranteed in all living areas? |
|
| Is artificial lighting automated? |
|
| Is acoustic comfort, specifically reverberation time, guaranteed? |
|
| Does the layout solution include zoning and ergonomics elements? |
|
Principles of circular economics
| Does the project use recycled materials? |
|
| Does the project use recyclable materials? |
|
| Are materials with a documented Environmental Product Declaration (EPD) promoted in the project? |
|
| Are other sustainability certifications used for materials and elements? |
|
Energy efficiency
| Energy performance class of the building according to the Energy Performance Certificate of the building |
B
|
| Is efficient energy management (measurement and regular analysis of consumption data) considered? |
|
| Are renewable sources of energy used, e.g. solar system, photovoltaics? |
|
Interconnection with surroundings
| Does the project enable the easy use of public transport? |
|
| Does the project support the use of alternative modes of transport, e.g cycling, walking etc. ? |
|
| Is there access to recreational natural areas, e.g. parks, in the immediate vicinity of the building? |
|
