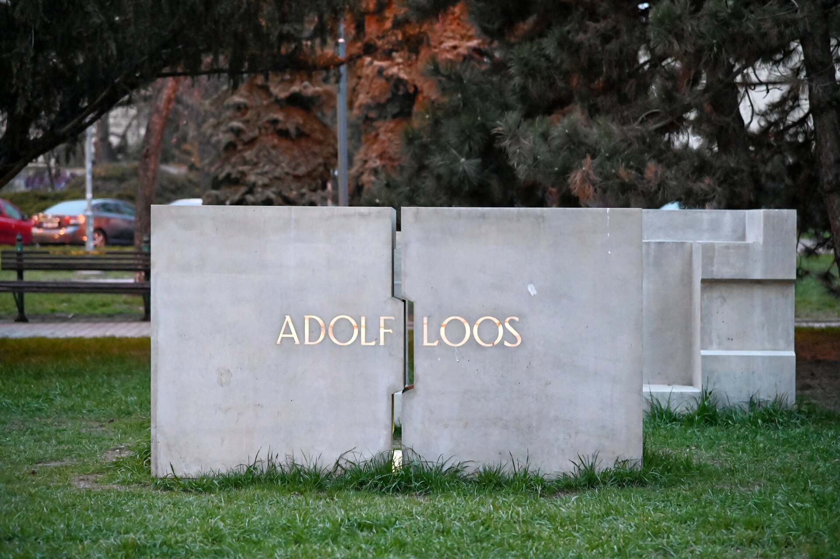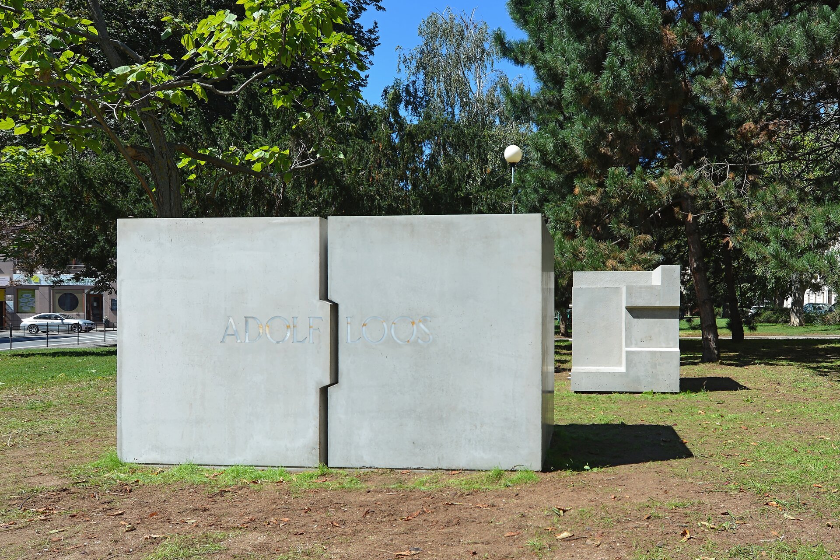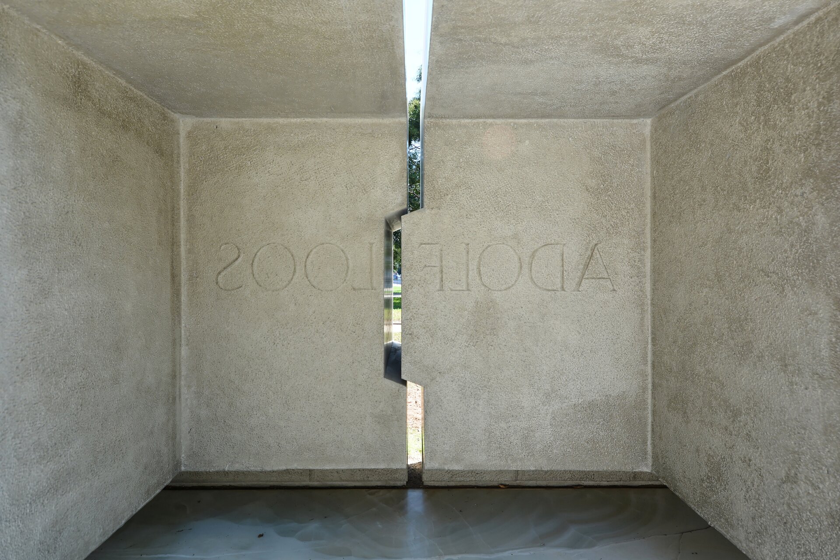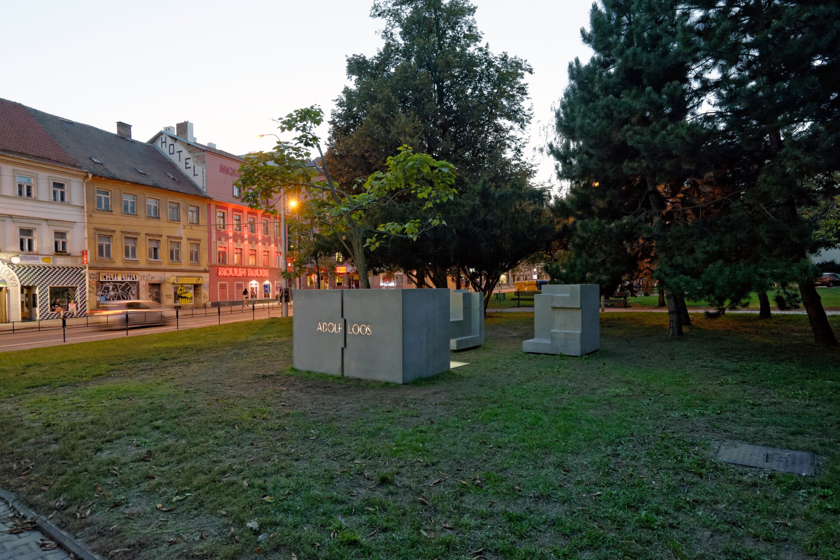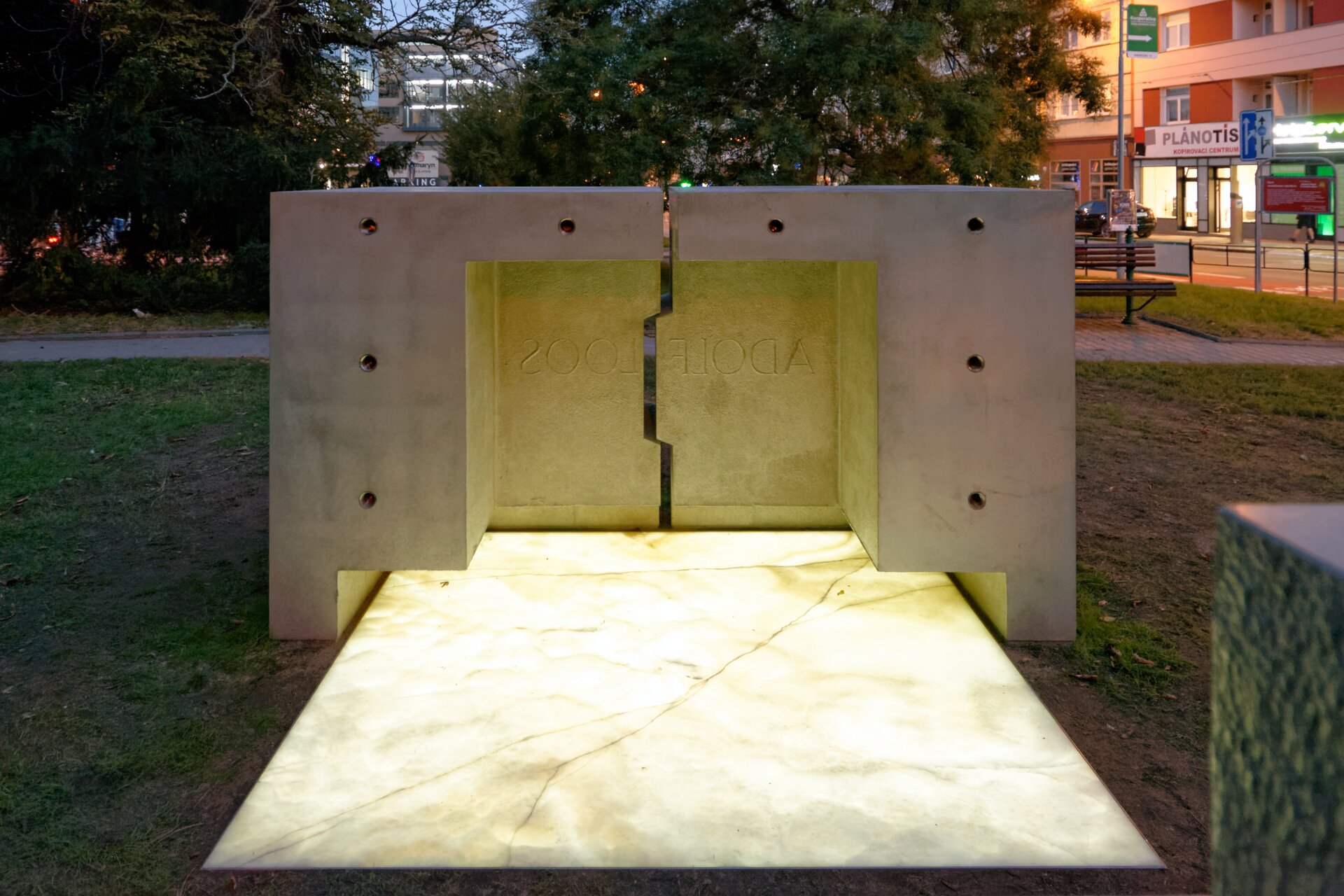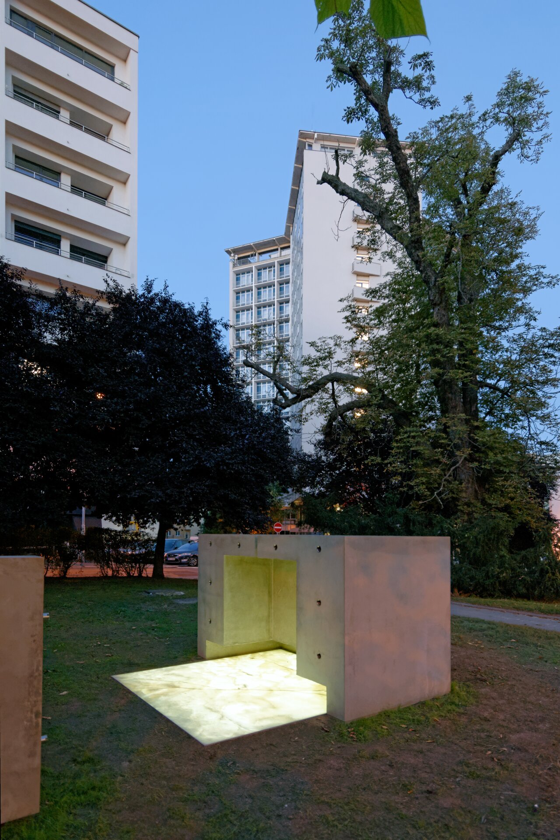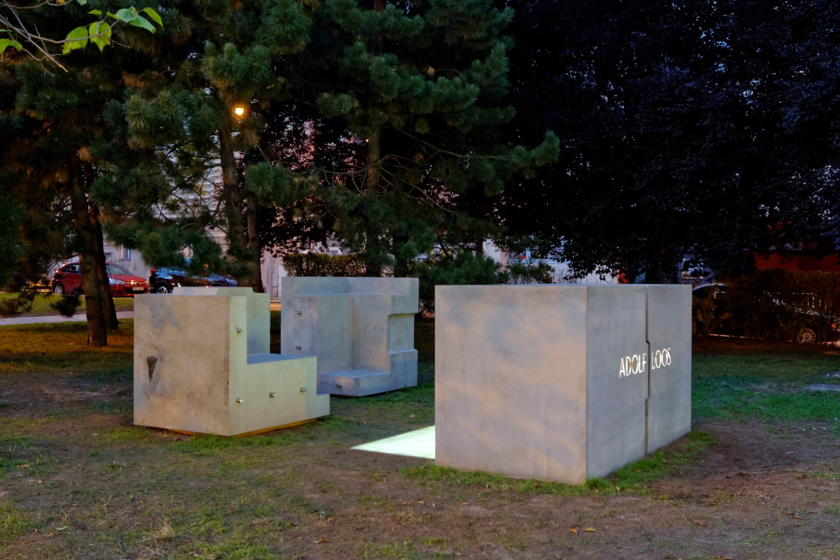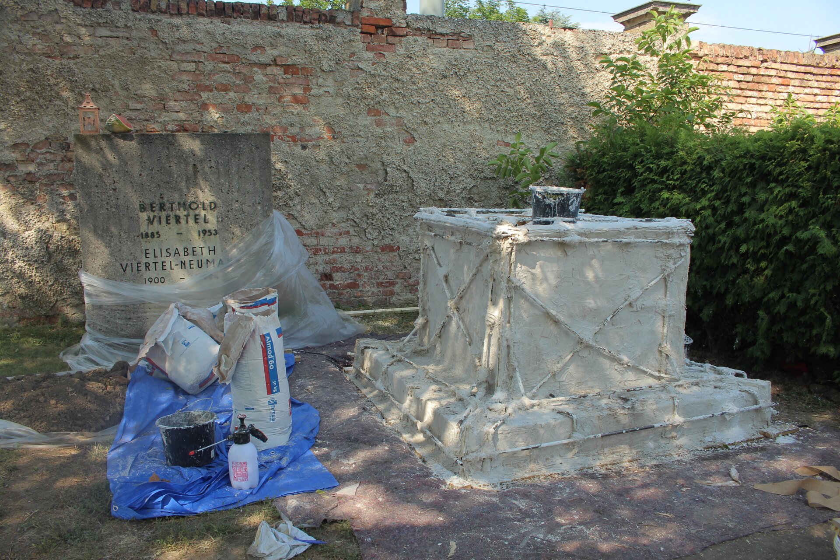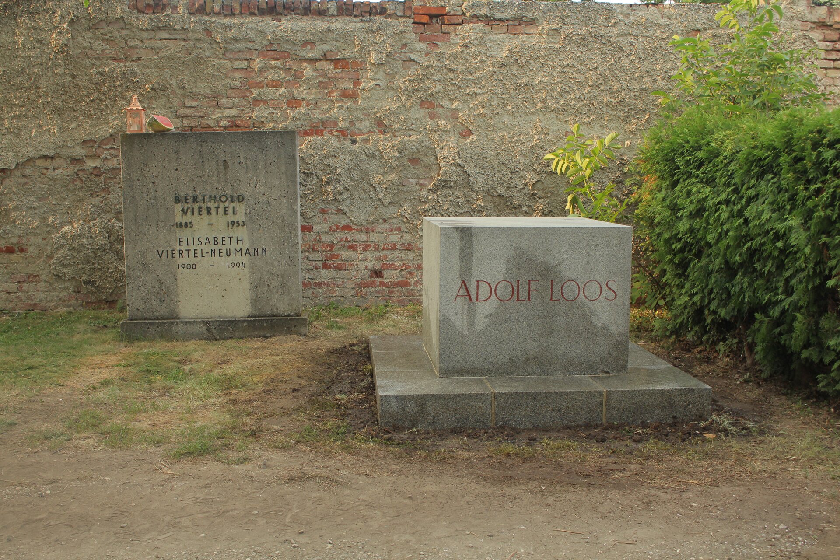| Author |
Oldřich Morys; Jaroslav Sedlák / FUUZE |
| Studio |
|
| Location |
Brno |
| Investor |
Město Brno |
| Supplier |
Morys/Sedlák |
| Date of completion / approval of the project |
August 2020 |
| Fotograf |
|
The monument is conceived as a concrete sculptural form of the tomb of Adolf Loose, situated in Vienna's Central Cemetery. The architect designed the tombstone himself on a hospital bed in 1931. On a symbolic level, there is a new interpretation of Adolf Loose's own author's design. The main idea of the design is to create a negative (imprint) of the place of Loos's last rest for the locality where he was born, grew up, and which largely shaped him (stonemason's workshop, father's death, negative relationship to his mother). The tombstone and the mold would form a compact monolith - a block. However, this constellation will never happen, as the tombstone is in Vienna and the form is in Brno. However, there is an imaginary connection between the two places. The internal spatial composition enclosed in the block of the monument refers to the principle of the so-called raumplan - together with the precious stone used, they are a direct reference to Loos's architectural and interior work
Concrete imprint, taken 1: 1 of the tomb of Adolf Loose. The monument is illuminated by an onyx plaque in the floor plan of a Viennese tombstone. The memorial is located in the city greenery, where it also functions as non-standard furniture.
Green building
Environmental certification
| Type and level of certificate |
-
|
Water management
| Is rainwater used for irrigation? |
|
| Is rainwater used for other purposes, e.g. toilet flushing ? |
|
| Does the building have a green roof / facade ? |
|
| Is reclaimed waste water used, e.g. from showers and sinks ? |
|
The quality of the indoor environment
| Is clean air supply automated ? |
|
| Is comfortable temperature during summer and winter automated? |
|
| Is natural lighting guaranteed in all living areas? |
|
| Is artificial lighting automated? |
|
| Is acoustic comfort, specifically reverberation time, guaranteed? |
|
| Does the layout solution include zoning and ergonomics elements? |
|
Principles of circular economics
| Does the project use recycled materials? |
|
| Does the project use recyclable materials? |
|
| Are materials with a documented Environmental Product Declaration (EPD) promoted in the project? |
|
| Are other sustainability certifications used for materials and elements? |
|
Energy efficiency
| Energy performance class of the building according to the Energy Performance Certificate of the building |
|
| Is efficient energy management (measurement and regular analysis of consumption data) considered? |
|
| Are renewable sources of energy used, e.g. solar system, photovoltaics? |
|
Interconnection with surroundings
| Does the project enable the easy use of public transport? |
|
| Does the project support the use of alternative modes of transport, e.g cycling, walking etc. ? |
|
| Is there access to recreational natural areas, e.g. parks, in the immediate vicinity of the building? |
|
