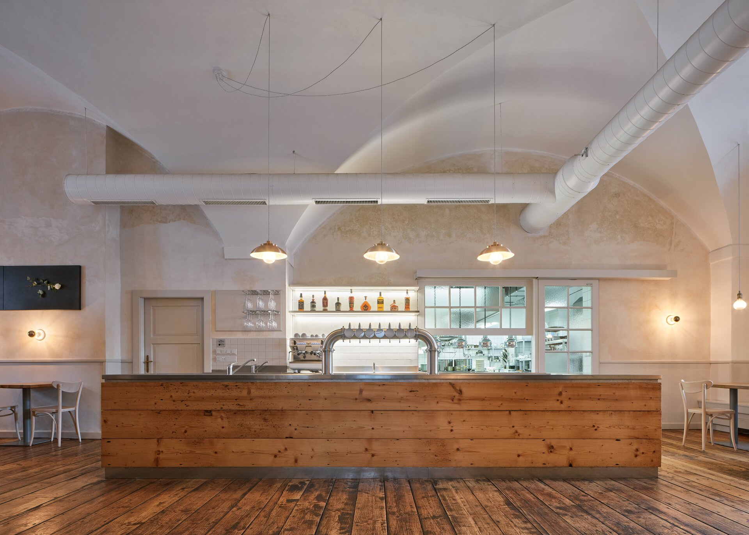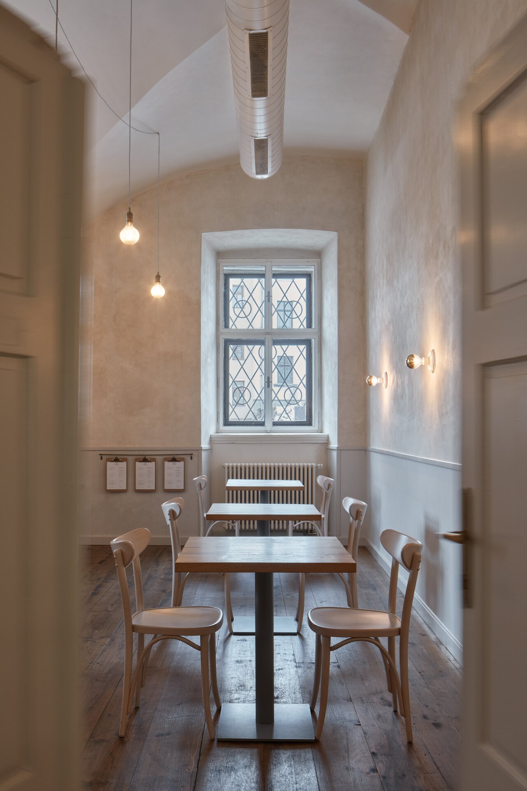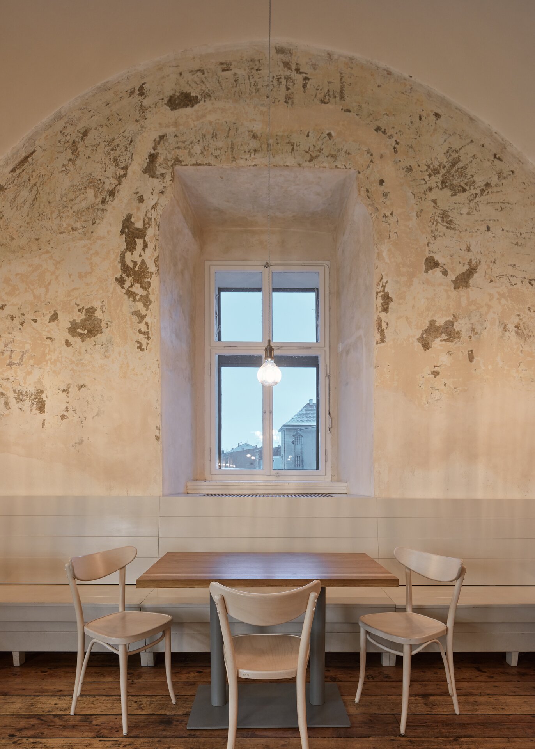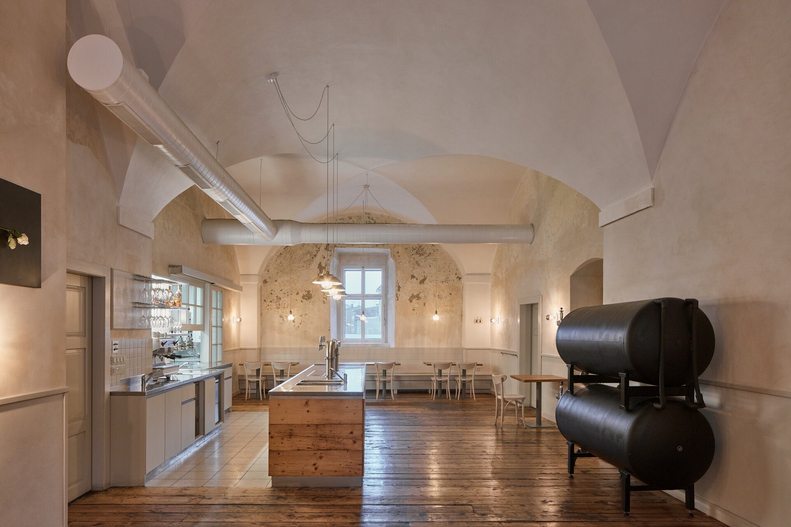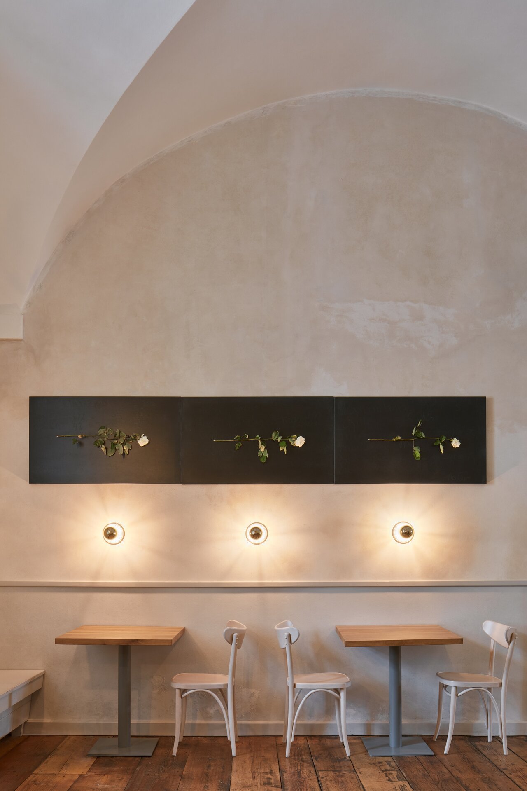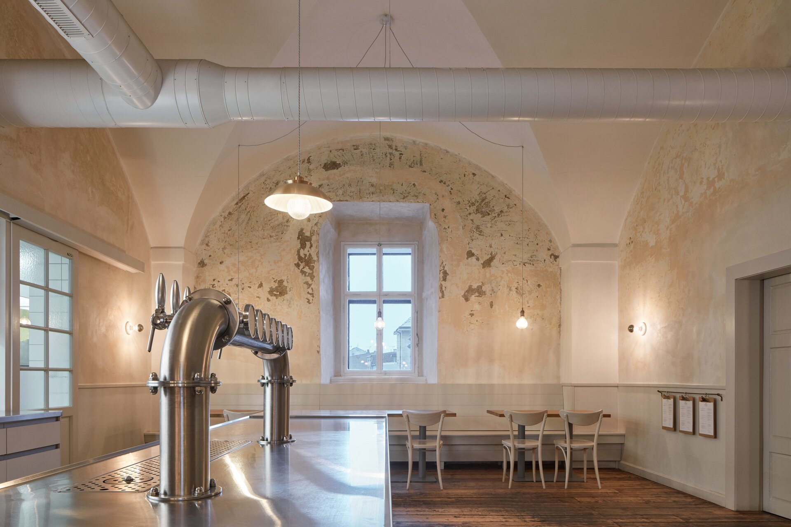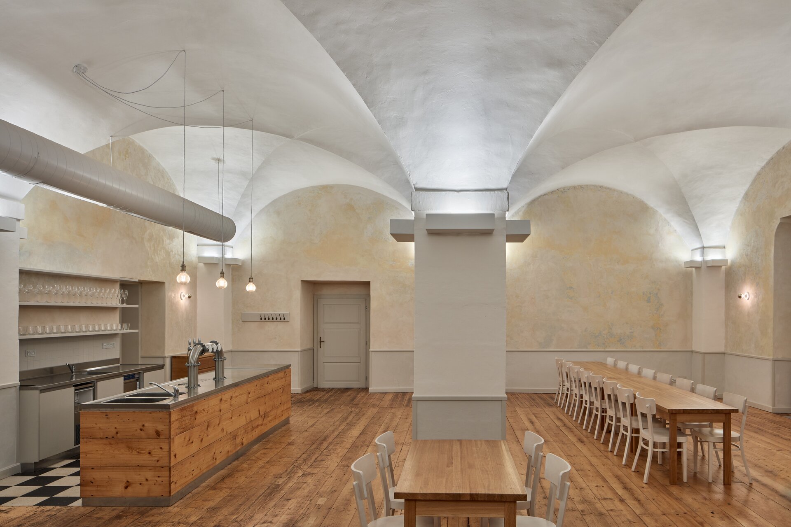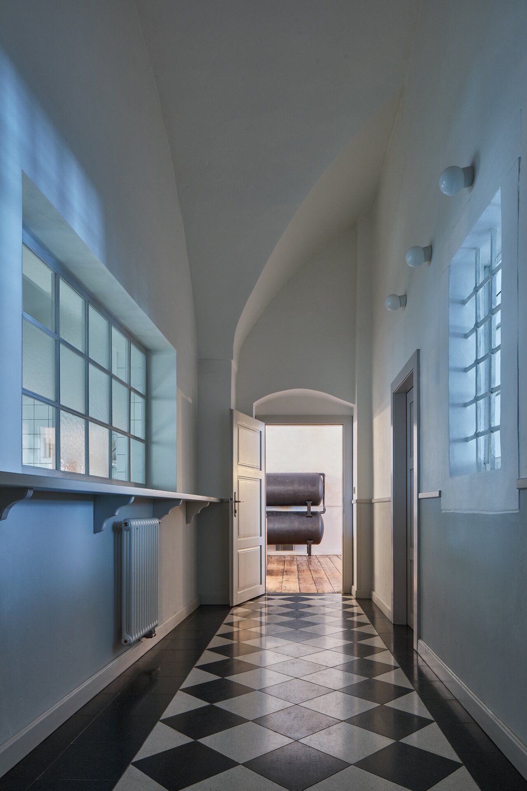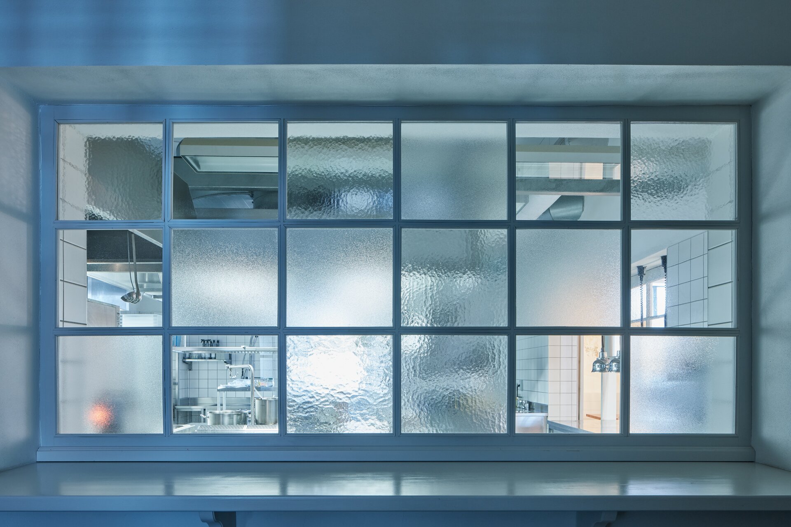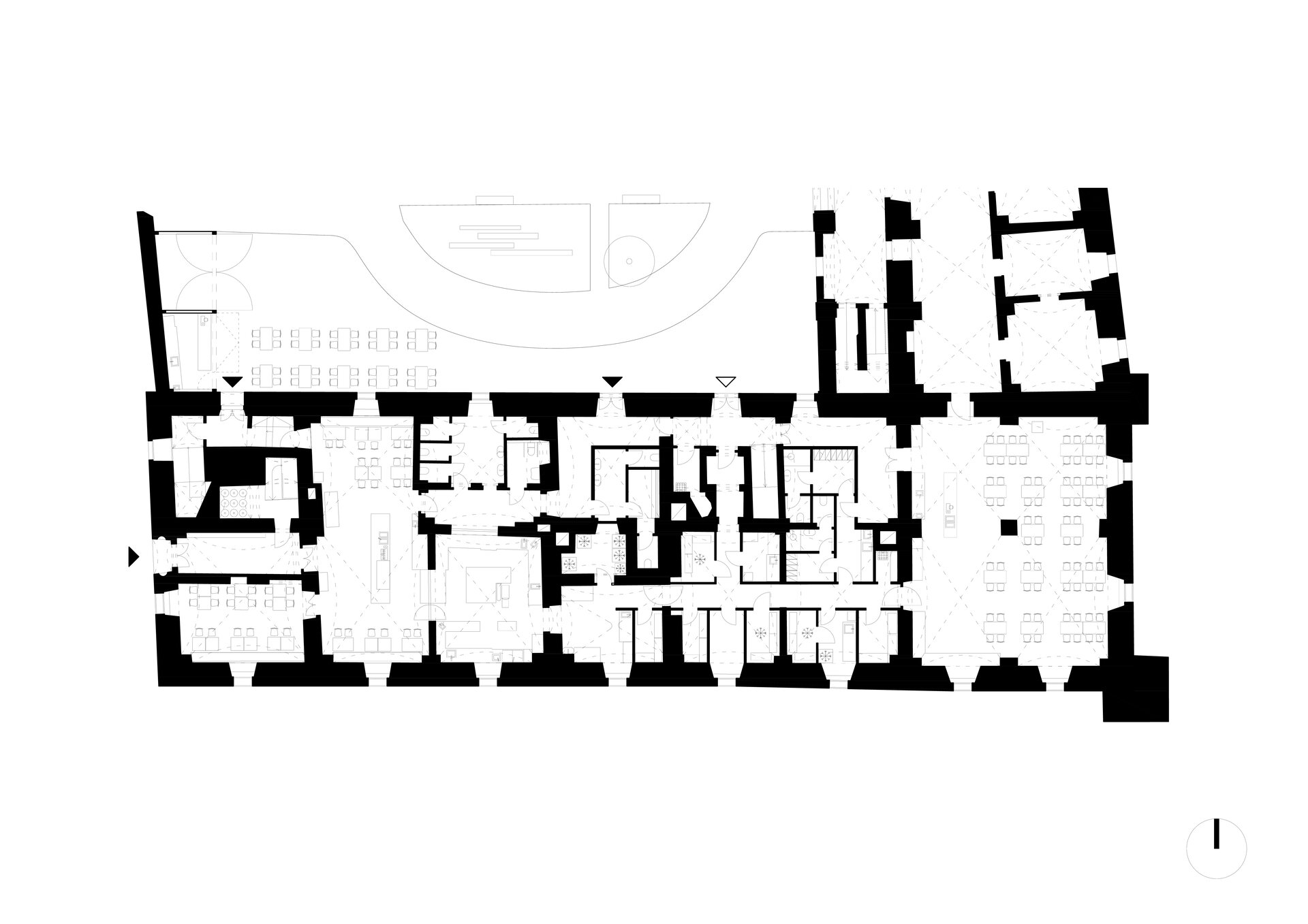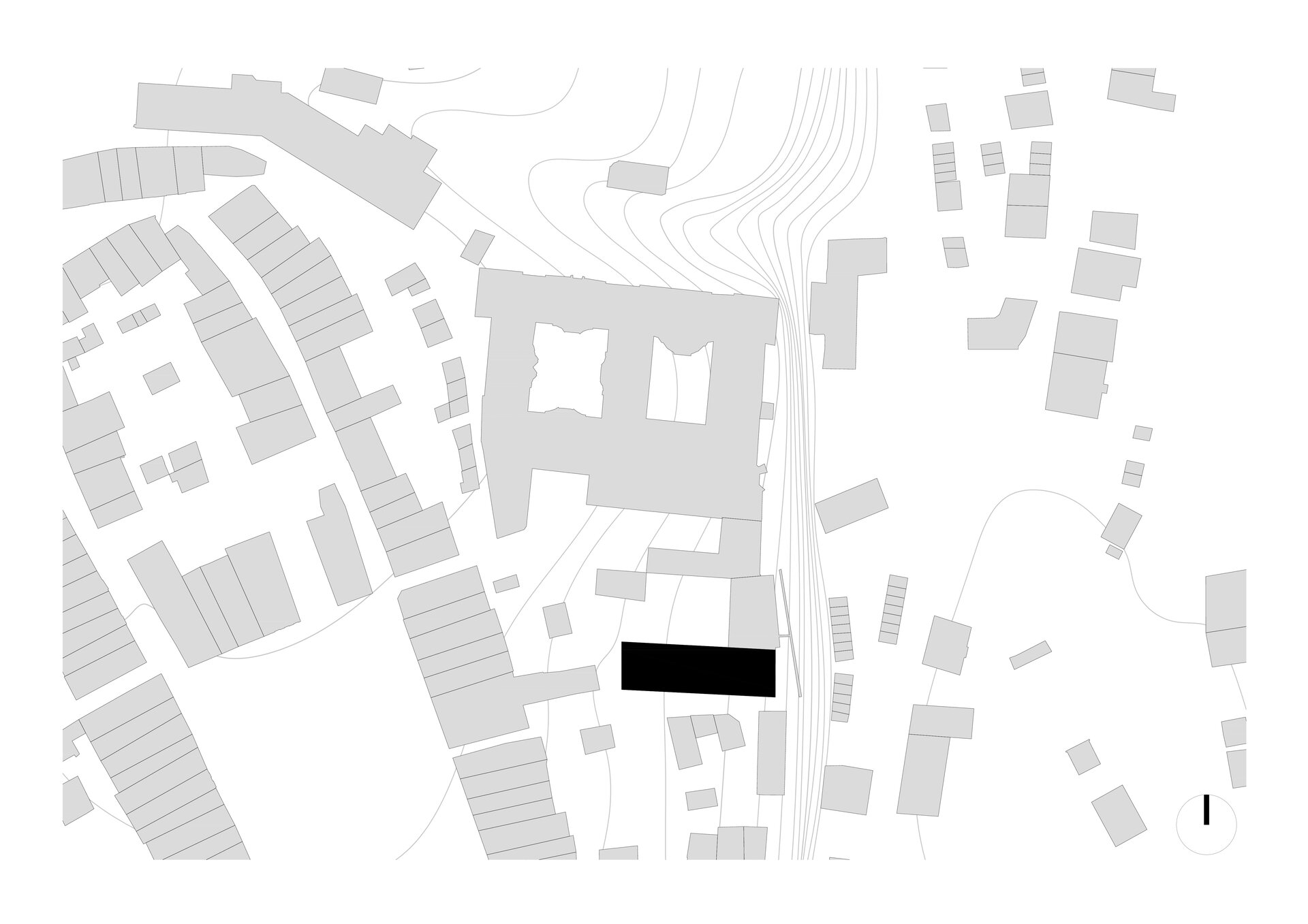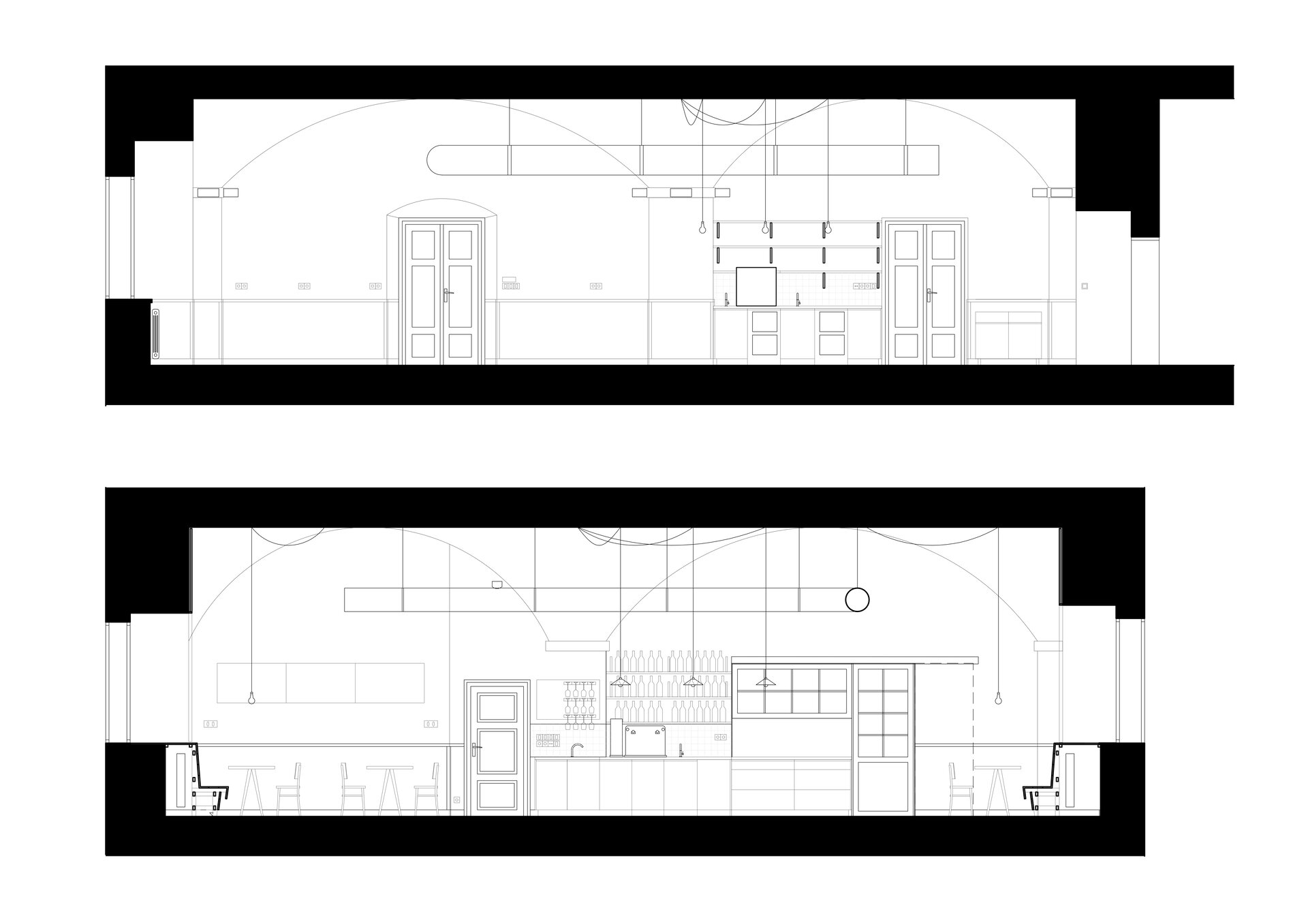| Author |
ADR s.r.o. / Aleš Lapka, Petr Kolář, spoluautor Ing. arch. Anna Matoušková |
| Studio |
|
| Location |
Růžová 2, Broumov |
| Investor |
Agentura pro rozvoj Broumovska a.s., Baroque - place with taste s.r.o. |
| Supplier |
Nábytek: židle Ton, ostatní z většíny atypická výroba
Osvětlení: Bulb
Truhlářské výrobky, okna, dveře: lokální řemeslníci
Sanitární vybavení: Jika |
| Date of completion / approval of the project |
January 2020 |
| Fotograf |
|
Design and project documentation of a restaurant designed within the premises of the Benedictine monastery in Broumov, which belongs to the national cultural heritage of the Czech Republic from 1995. The past century however, was marked by the typical attitude of the communist regime towards the cultural heritage of properties, and had unfortunately left its scars on the building. The monastery was left to decay and was affected by a series of unprofessional adjustments which were typical of the era. The investor requested a renovation to liven up the space by returning it to its original function – serving food and drinks.
The overarching atmosphere of the interior is defined by the elegant curves of the original arched structures. Following the possibility to refurbish the original plank floor, the interior incorporates this reused material, for example, as the veneer of the bar counters. Another interesting feature of the interior is expressed by the use of the original layers of paint, which creates a natural patina along the perimeter walls. Dividing the restaurant and the kitchen is a traditional windowpane allowing for a small peek into the kitchen. There are also refurbished items like the original tile stove, stone mouldings and a number of tiny little windows and doors found in unexpected positions.
Green building
Environmental certification
| Type and level of certificate |
-
|
Water management
| Is rainwater used for irrigation? |
|
| Is rainwater used for other purposes, e.g. toilet flushing ? |
|
| Does the building have a green roof / facade ? |
|
| Is reclaimed waste water used, e.g. from showers and sinks ? |
|
The quality of the indoor environment
| Is clean air supply automated ? |
|
| Is comfortable temperature during summer and winter automated? |
|
| Is natural lighting guaranteed in all living areas? |
|
| Is artificial lighting automated? |
|
| Is acoustic comfort, specifically reverberation time, guaranteed? |
|
| Does the layout solution include zoning and ergonomics elements? |
|
Principles of circular economics
| Does the project use recycled materials? |
|
| Does the project use recyclable materials? |
|
| Are materials with a documented Environmental Product Declaration (EPD) promoted in the project? |
|
| Are other sustainability certifications used for materials and elements? |
|
Energy efficiency
| Energy performance class of the building according to the Energy Performance Certificate of the building |
D
|
| Is efficient energy management (measurement and regular analysis of consumption data) considered? |
|
| Are renewable sources of energy used, e.g. solar system, photovoltaics? |
|
Interconnection with surroundings
| Does the project enable the easy use of public transport? |
|
| Does the project support the use of alternative modes of transport, e.g cycling, walking etc. ? |
|
| Is there access to recreational natural areas, e.g. parks, in the immediate vicinity of the building? |
|
