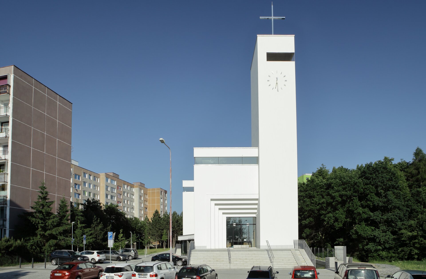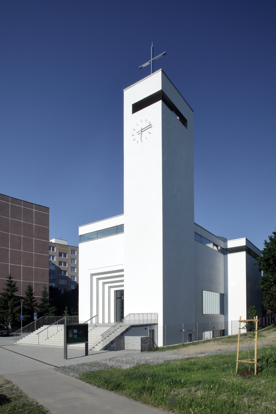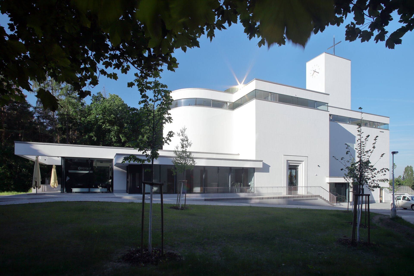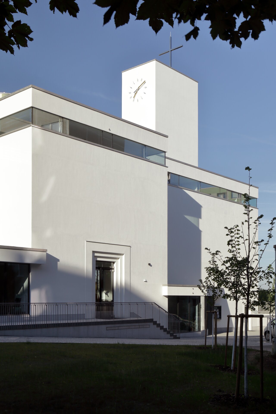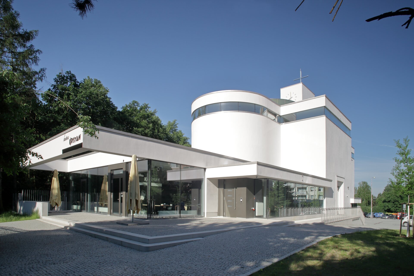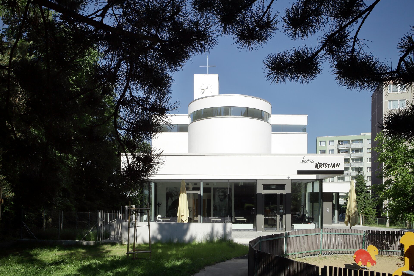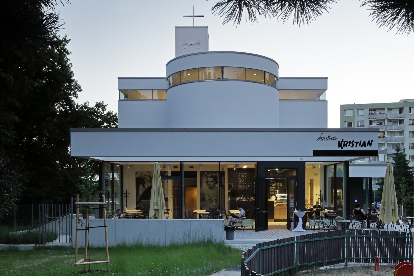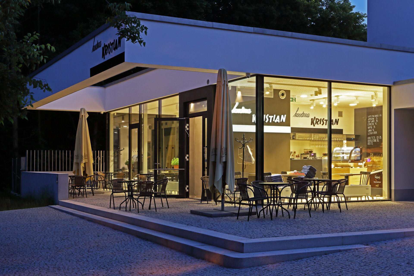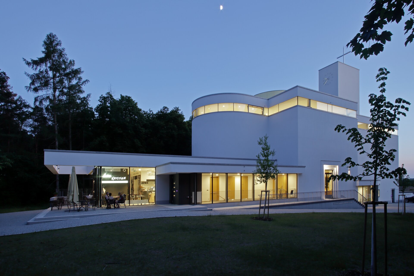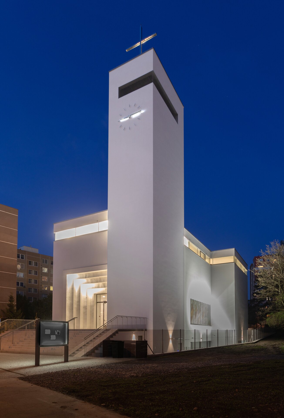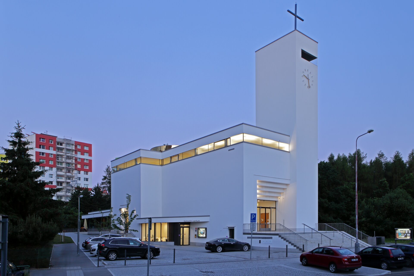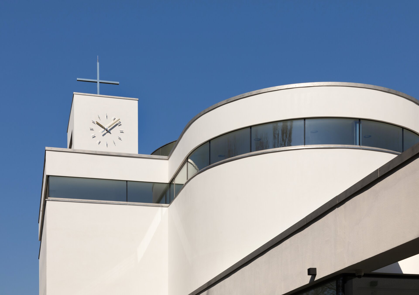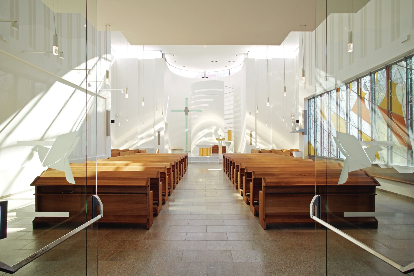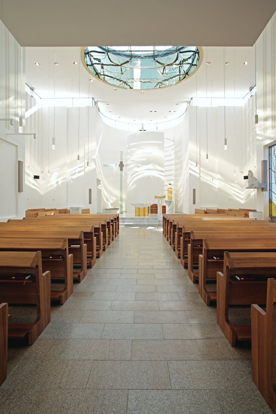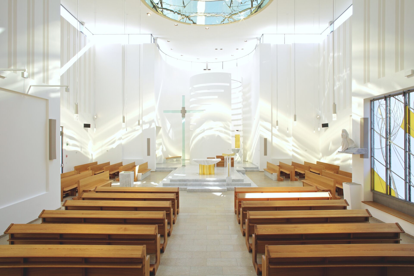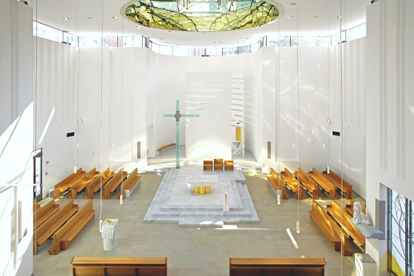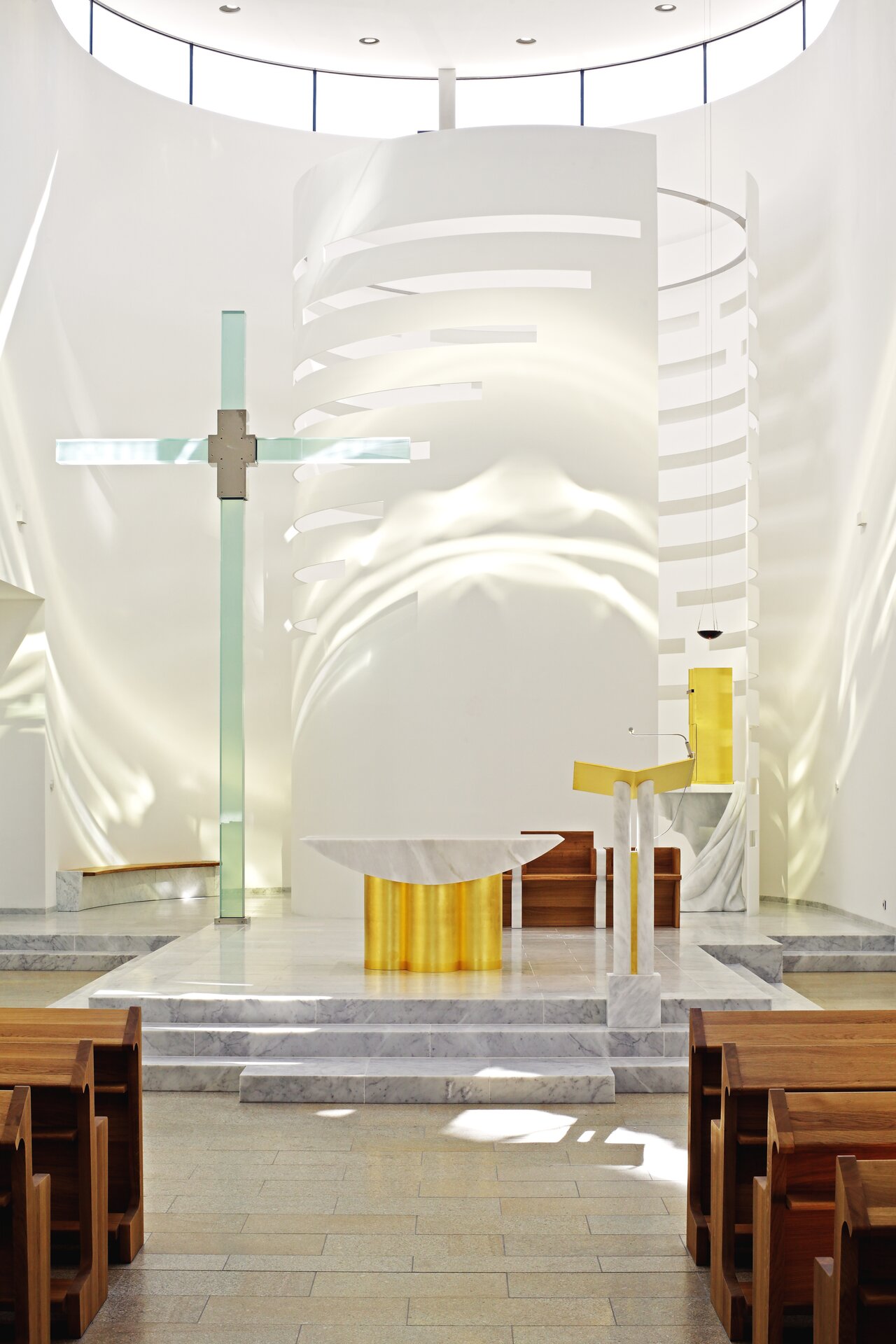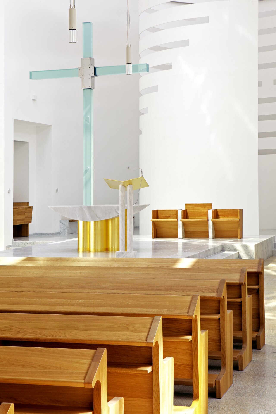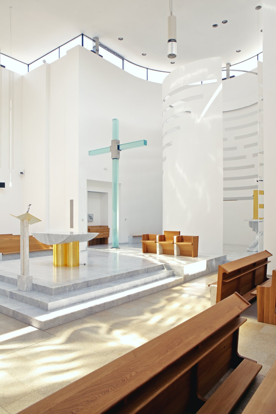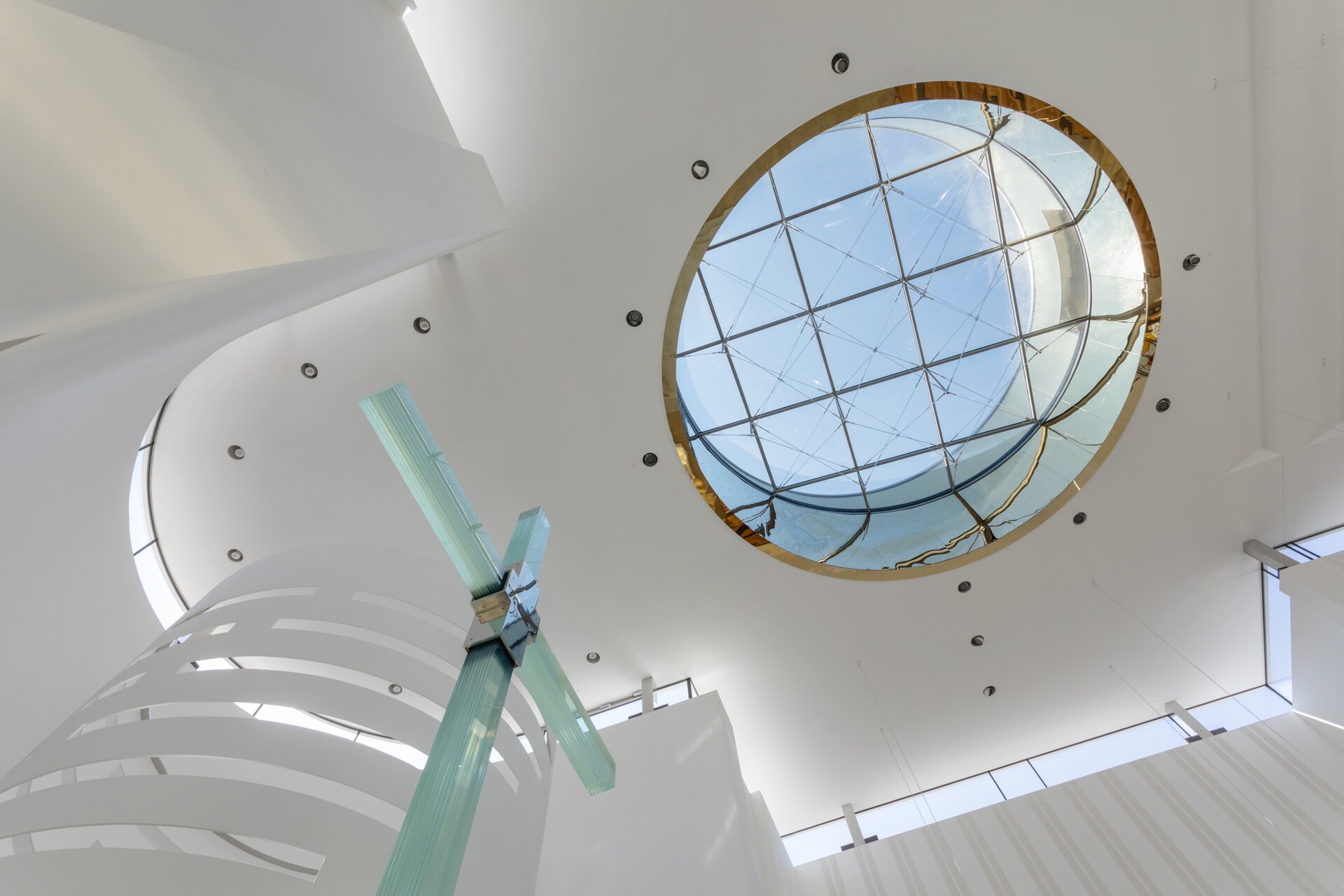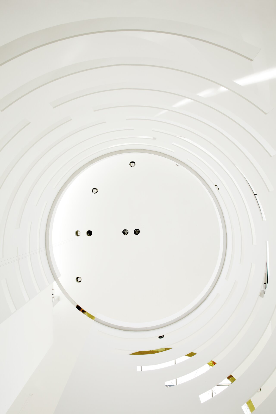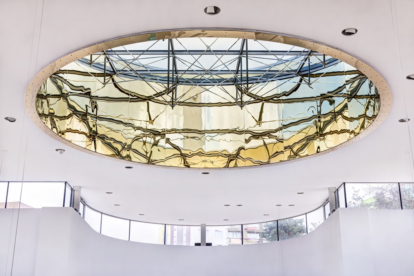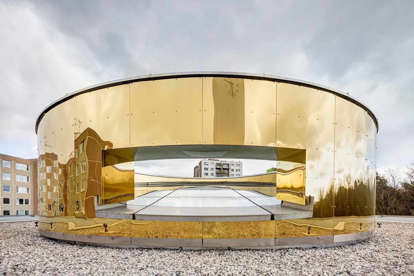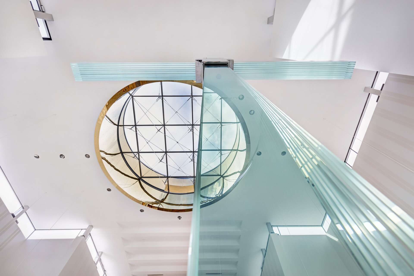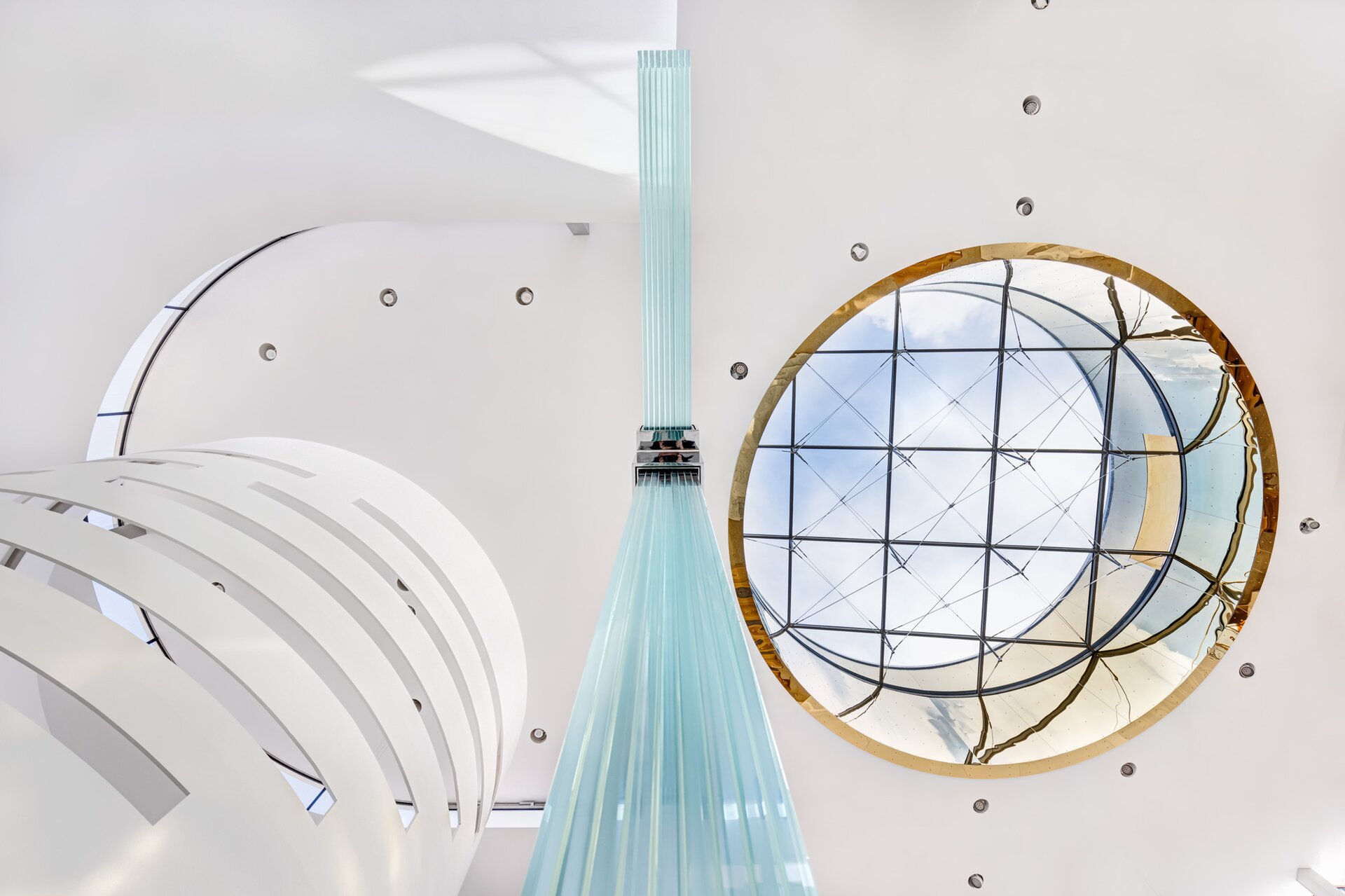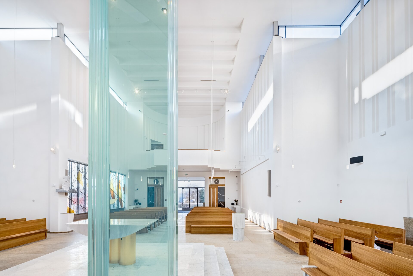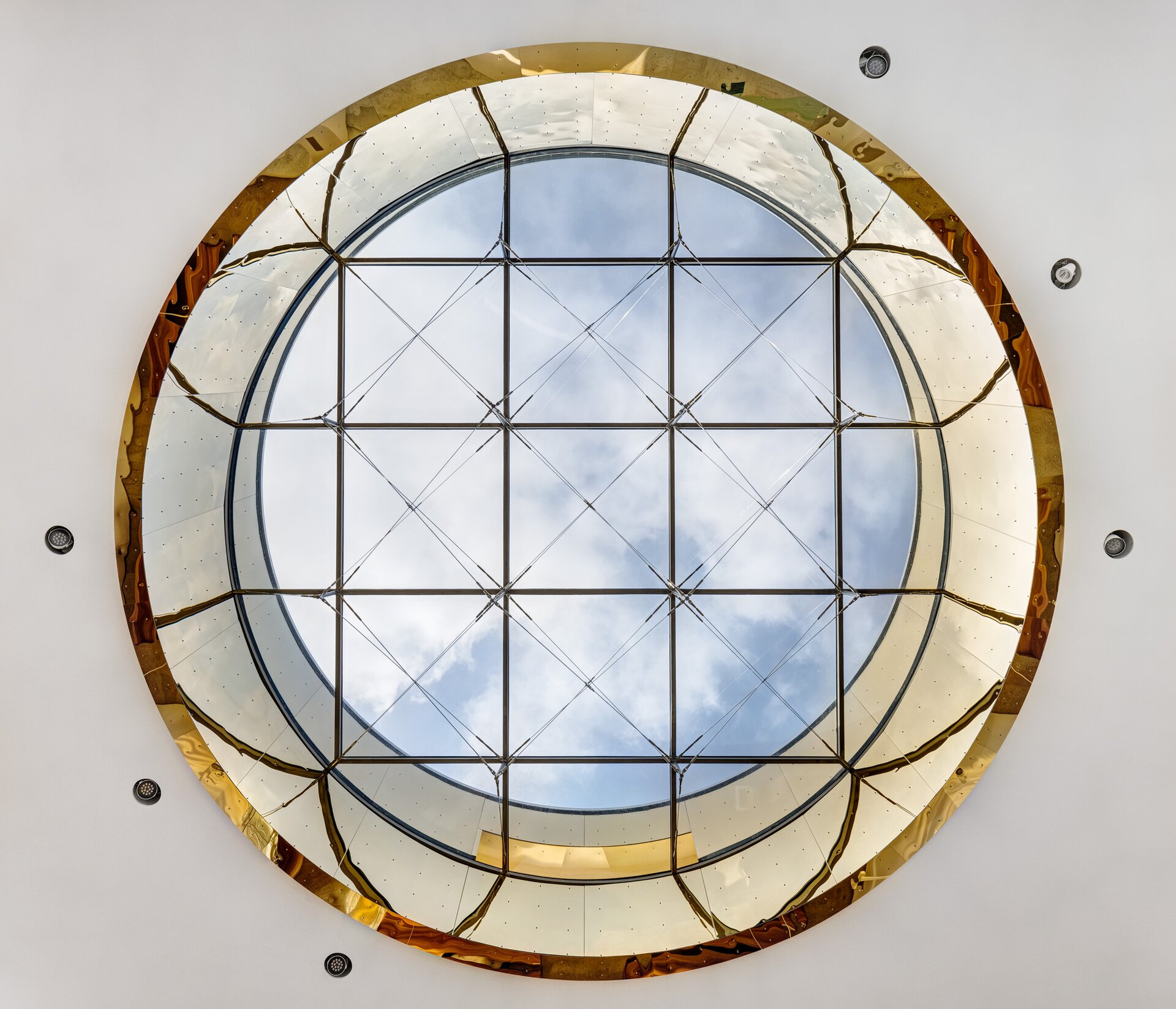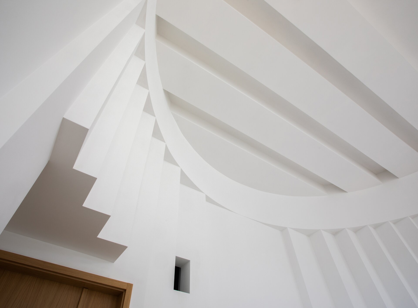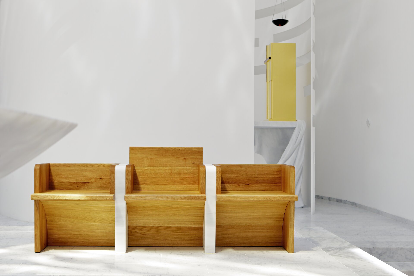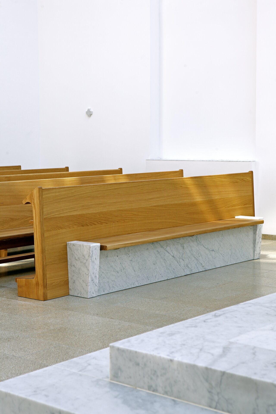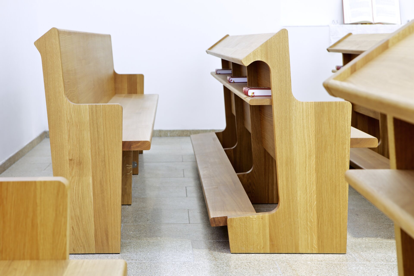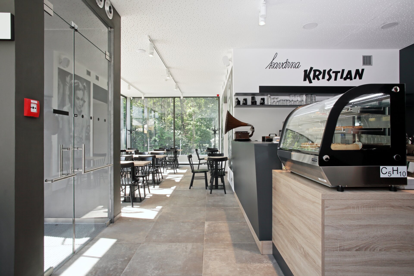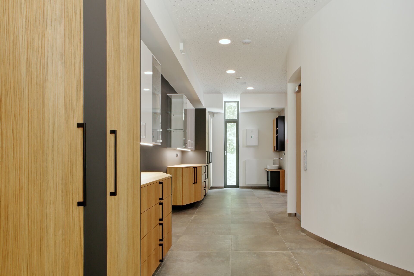| Author |
Jakub Žiška, Pavel Šmelhaus / ATELIER Žiška, s.r.o. |
| Studio |
|
| Location |
Praha - Barrandov |
| Investor |
Římskokatolická farnost u kostela sv. Filipa a Jakuba Praha – Hlubočepy |
| Supplier |
Metrostav a.s., Divize 9 |
| Date of completion / approval of the project |
December 2020 |
| Fotograf |
|
The church is designed as a symbolic distinct building, expressing continuity in development of sacral architecture using modern means. The pure proportions of the church, rising from a cross floor plan with a slender bell tower, are based on an astute composition of cubic shapes refined by the apse-like end of the main nave and the golden roof ring illumination, creating a structure of modest monumentality. The main entrance is accentuated by a portal and staircase.
The symbolic glass ring in a levitating roof provides the church with extraordinary illumination, bringing light (factual & meaningful) to the presbytery. The ring acts as a reminder of the use of naves throughout Christianity, and represents the Crown of Thorns, the open gate to Heaven and to Heavenly Jerusalem.
A community centre with social rooms, a library and a hall are located under the nave, with a cafe in the courtyard. Making this a meeting place not only for parishioners, but for all local inhabitants.
Built up area:
752 m2
Volume:
11 450 m3
Floor area:
1 335 m2
User capacity:
Church
358
Community centre
198, (Hall 138)
Cafe
36
The church is a contemporary building with number of technically unique elements.
A translucent ring, with a diameter of 8 m, created from an exquisite stainless steel structure with a cross-guided suspension truss.
Of interest in the interior, is a chapel in the shape of an open perforated cylinder, made of aluminium sheet, and also an extraordinary 5.75 m high glass cross, the fabrication of which pushed the boundaries of current glass lamination technology.
The unconventional design of the all-glass entrance doors to the church, with thermal insulation and emergency exits, and the frameless sash window under the ceiling of the nave, are designed to cope with dilatation movements and creep from reinforced concrete structures.
Green building
Environmental certification
| Type and level of certificate |
-
|
Water management
| Is rainwater used for irrigation? |
|
| Is rainwater used for other purposes, e.g. toilet flushing ? |
|
| Does the building have a green roof / facade ? |
|
| Is reclaimed waste water used, e.g. from showers and sinks ? |
|
The quality of the indoor environment
| Is clean air supply automated ? |
|
| Is comfortable temperature during summer and winter automated? |
|
| Is natural lighting guaranteed in all living areas? |
|
| Is artificial lighting automated? |
|
| Is acoustic comfort, specifically reverberation time, guaranteed? |
|
| Does the layout solution include zoning and ergonomics elements? |
|
Principles of circular economics
| Does the project use recycled materials? |
|
| Does the project use recyclable materials? |
|
| Are materials with a documented Environmental Product Declaration (EPD) promoted in the project? |
|
| Are other sustainability certifications used for materials and elements? |
|
Energy efficiency
| Energy performance class of the building according to the Energy Performance Certificate of the building |
C
|
| Is efficient energy management (measurement and regular analysis of consumption data) considered? |
|
| Are renewable sources of energy used, e.g. solar system, photovoltaics? |
|
Interconnection with surroundings
| Does the project enable the easy use of public transport? |
|
| Does the project support the use of alternative modes of transport, e.g cycling, walking etc. ? |
|
| Is there access to recreational natural areas, e.g. parks, in the immediate vicinity of the building? |
|
