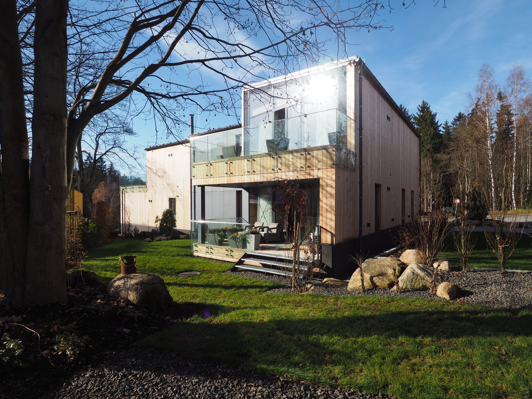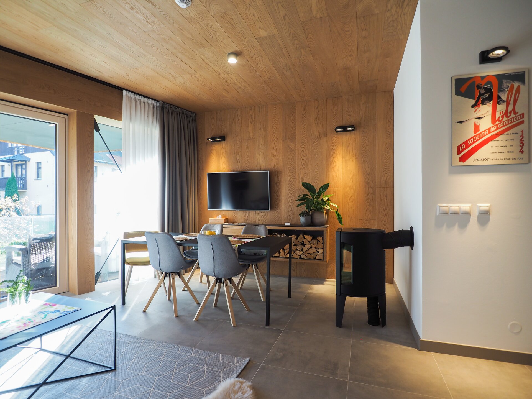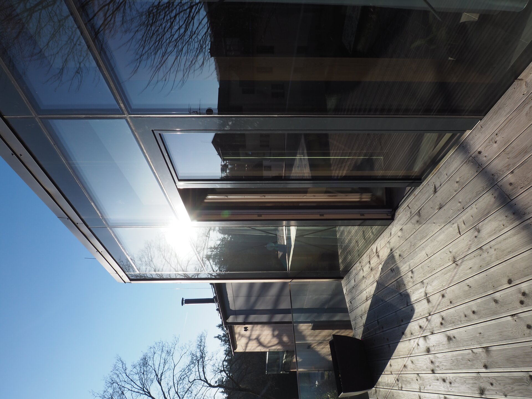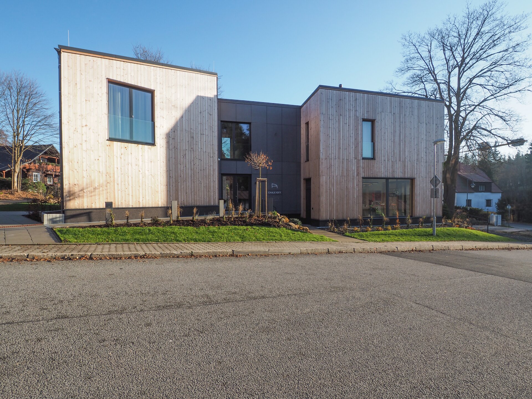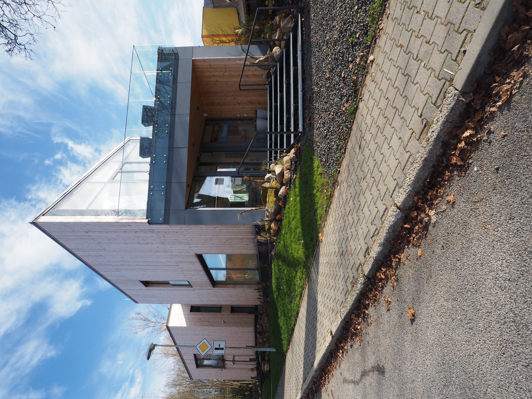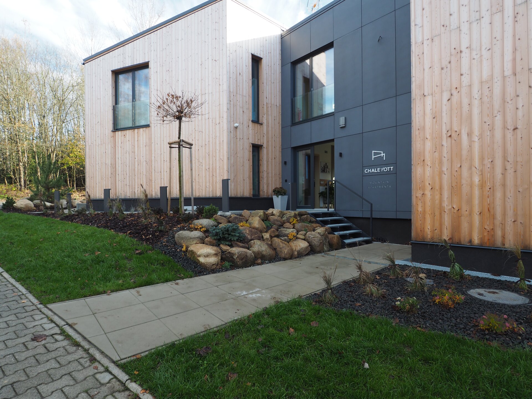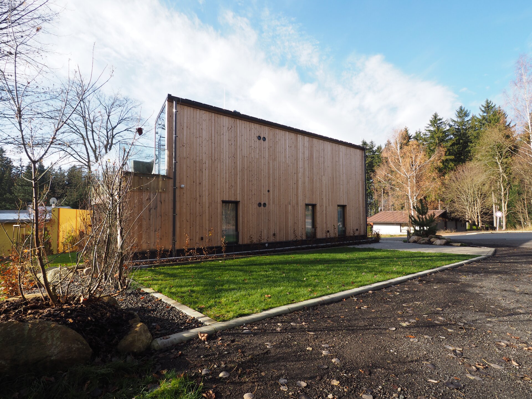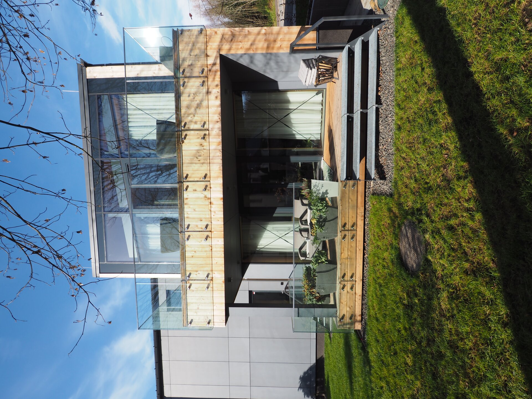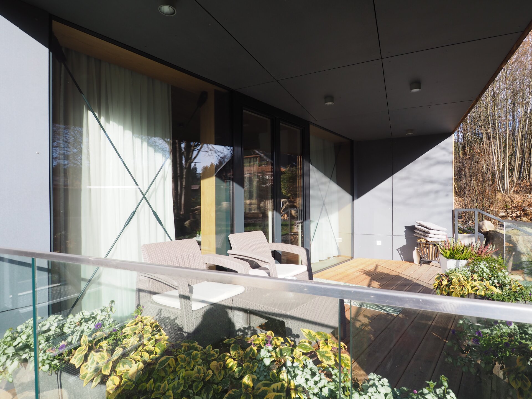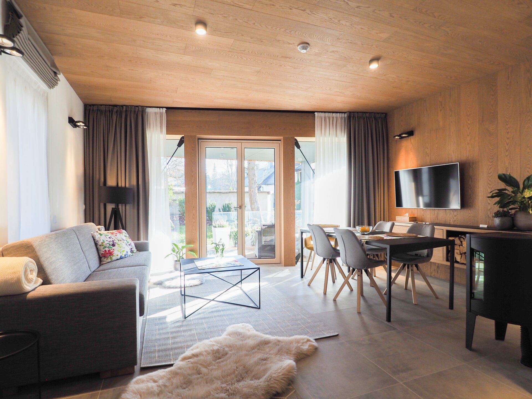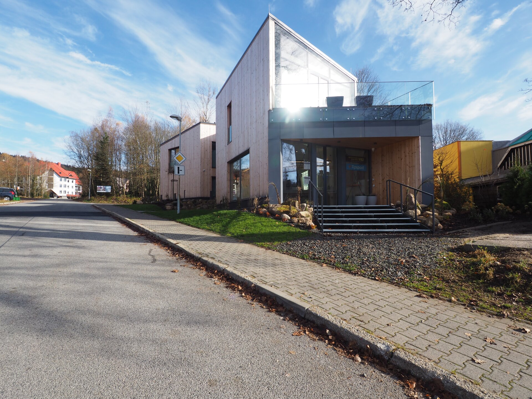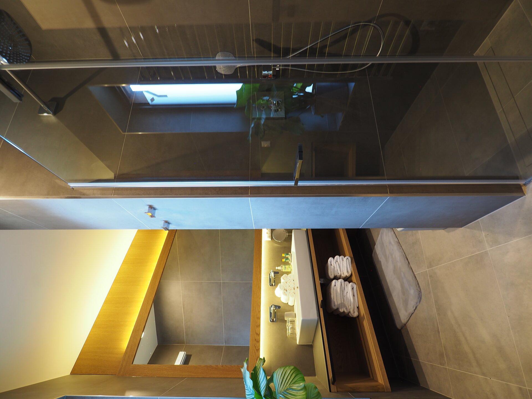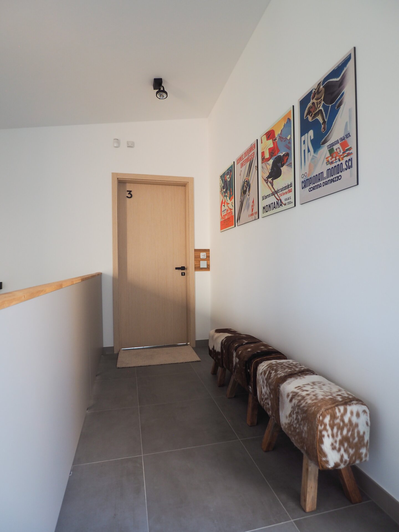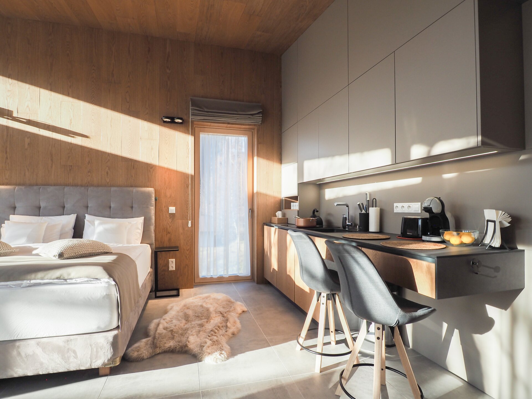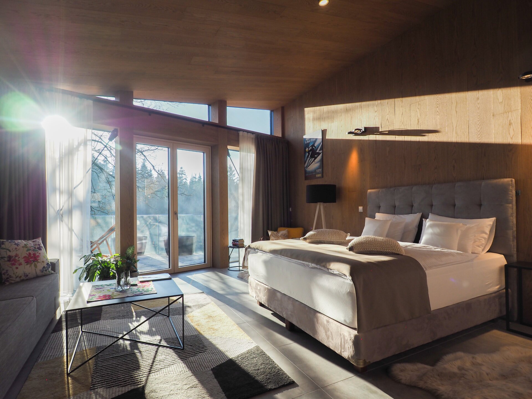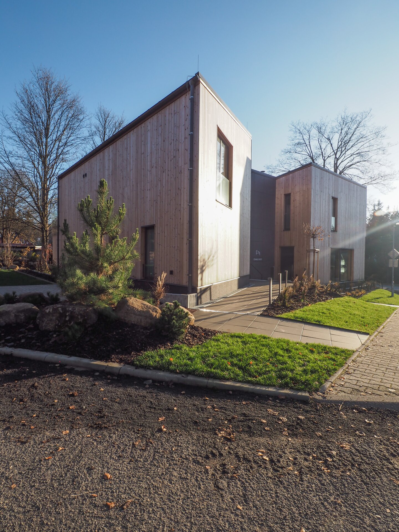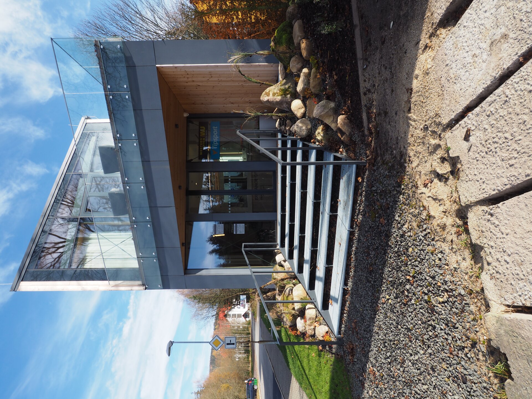| Author |
Jaroslav Šimek, Jan Zelinka / ARCHZONE architects s.r.o. |
| Studio |
|
| Location |
Harrachov, Nový Svět 700 |
| Investor |
Sunny Huts, s.r.o. |
| Supplier |
VESPER HOMES |
| Date of completion / approval of the project |
February 2021 |
| Fotograf |
|
The builder's intention was to enrich the environment of the mountain resort with a quality contemporary new building in the overall concept and detail. The design took into account the requirements for durability and safe operation in the summer and winter months, when the mountain environment and climate place increased demands on the solution of details of roofs, facades, space for snow accumulation and its thawing.
The multifunctional building with three apartments and an exchange office space is designed as a two-storey non-basement wooden building with a countertop roof.
Materially, the building forms a whole divided into three blocks, set at different heights according to the slope of the terrain. Each block is covered by a countertop roof with a small slope. This is optically magnified by the geometry of the front walls, which form an acute angle with the other walls. The roof made of folded sheet metal is inclined in a uniform slope to the external surface-mounted gutters.
A ventilated facade made of vertical wooden decks is used on the main wings of the building. On the central part, in which the entrance and common communication spaces are designed, a ventilated facade with a cladding of cement-gray boards of dark gray color is used. Both main facades of the building are finished with a structural glazed facade, from which it is possible to access the terraces.
Green building
Environmental certification
| Type and level of certificate |
-
|
Water management
| Is rainwater used for irrigation? |
|
| Is rainwater used for other purposes, e.g. toilet flushing ? |
|
| Does the building have a green roof / facade ? |
|
| Is reclaimed waste water used, e.g. from showers and sinks ? |
|
The quality of the indoor environment
| Is clean air supply automated ? |
|
| Is comfortable temperature during summer and winter automated? |
|
| Is natural lighting guaranteed in all living areas? |
|
| Is artificial lighting automated? |
|
| Is acoustic comfort, specifically reverberation time, guaranteed? |
|
| Does the layout solution include zoning and ergonomics elements? |
|
Principles of circular economics
| Does the project use recycled materials? |
|
| Does the project use recyclable materials? |
|
| Are materials with a documented Environmental Product Declaration (EPD) promoted in the project? |
|
| Are other sustainability certifications used for materials and elements? |
|
Energy efficiency
| Energy performance class of the building according to the Energy Performance Certificate of the building |
B
|
| Is efficient energy management (measurement and regular analysis of consumption data) considered? |
|
| Are renewable sources of energy used, e.g. solar system, photovoltaics? |
|
Interconnection with surroundings
| Does the project enable the easy use of public transport? |
|
| Does the project support the use of alternative modes of transport, e.g cycling, walking etc. ? |
|
| Is there access to recreational natural areas, e.g. parks, in the immediate vicinity of the building? |
|
