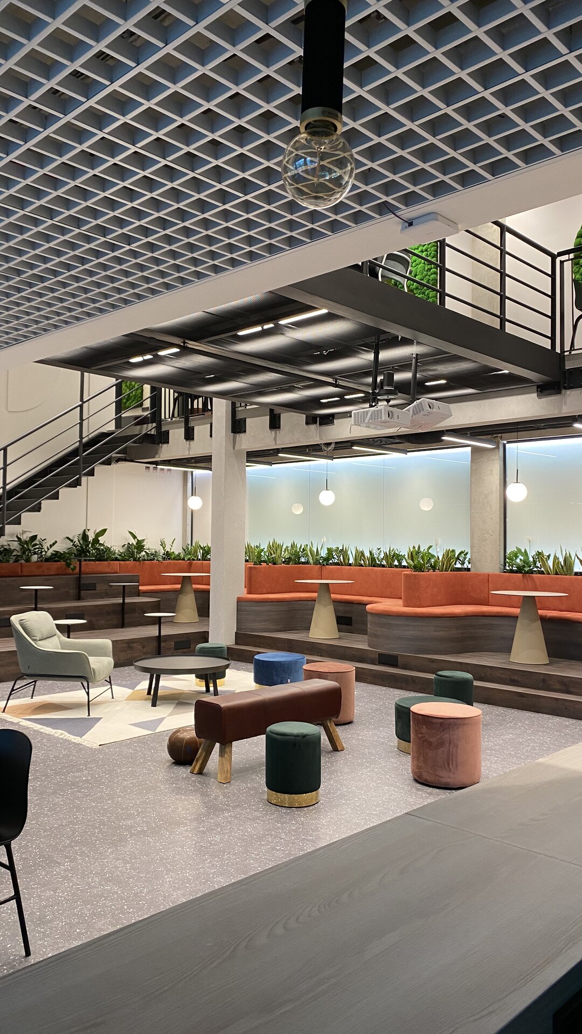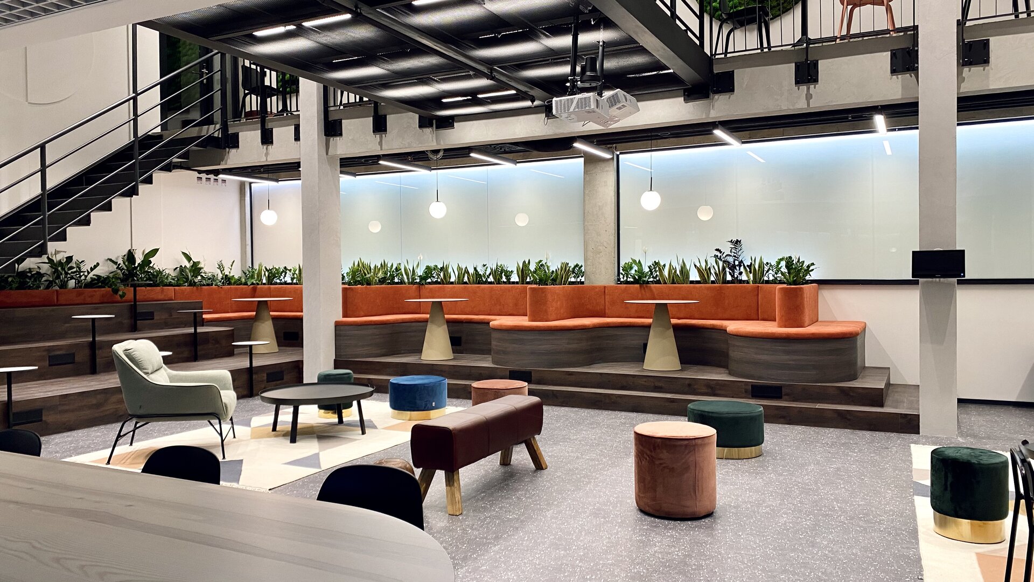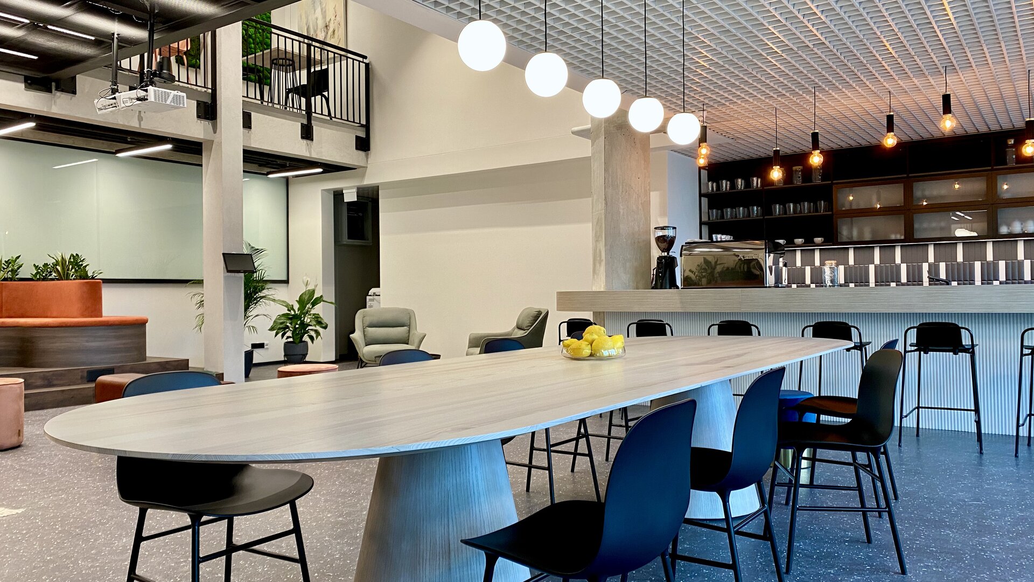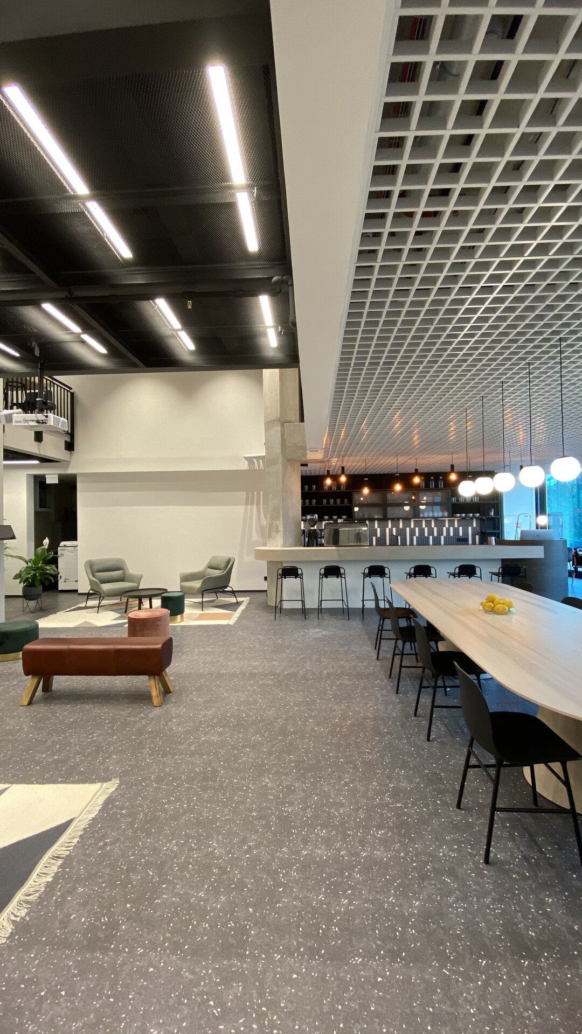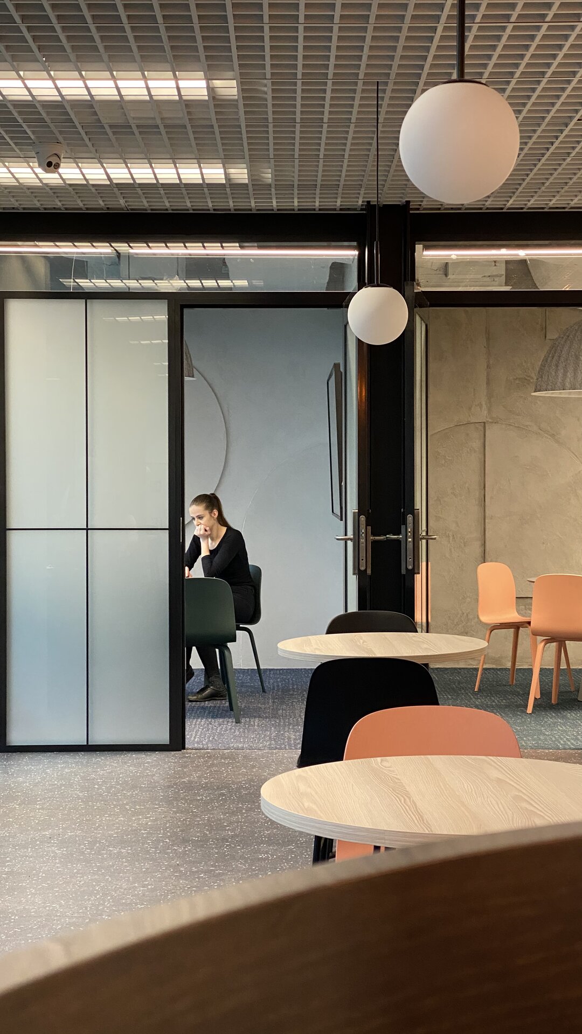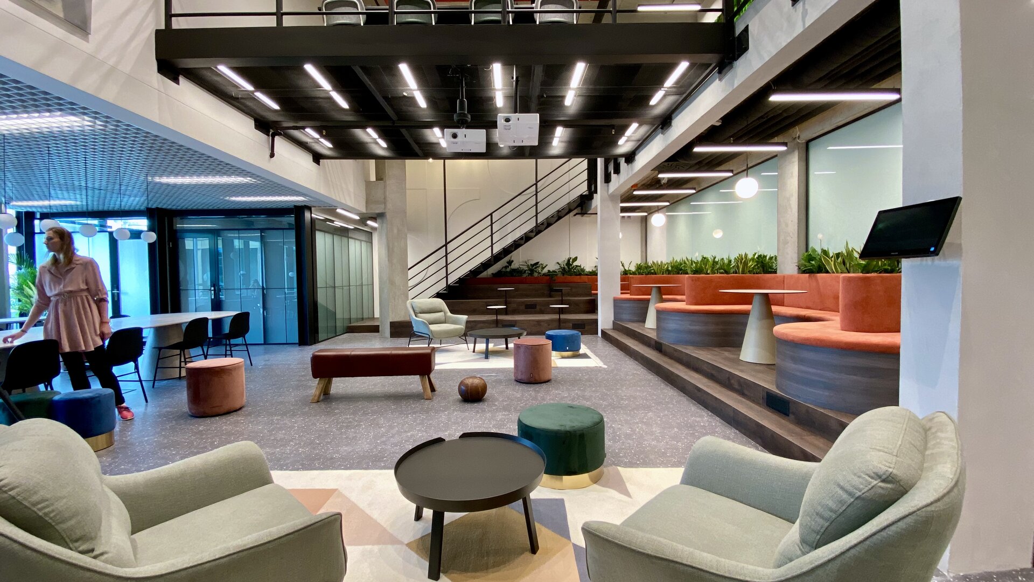| Author |
Ing. arch. Ivo Kratochvíl, Ing. arch. Žofia Baltazár, MgA. Jakub Klíma / klik architekti |
| Studio |
|
| Location |
Praha Pankrác |
| Investor |
Scott.Weber.Workspace |
| Supplier |
Albatros team |
| Date of completion / approval of the project |
March 2021 |
| Fotograf |
|
The interior concept is based on the very essence of the house - City Element. The work with elemental shapes is written throughout the interior. From ornament in textiles to large green shapes. Circles and squares as a symbol of perfection. Typical elements of mid-century architecture are interpreted in the interior with arches, giving the space the structure of a gallery.
The ubiquitous inspiration of urban attributes and elemental shapes creates a unique exhibition gallery working environment. Interspersing the exterior elements of the city into the interior through the use of greenery and exterior elements such as the metal staircase and technical footbridge. Meetings in the "greenhouse" are another interspersing of the exterior into the interior.
Green building
Environmental certification
| Type and level of certificate |
-
|
Water management
| Is rainwater used for irrigation? |
|
| Is rainwater used for other purposes, e.g. toilet flushing ? |
|
| Does the building have a green roof / facade ? |
|
| Is reclaimed waste water used, e.g. from showers and sinks ? |
|
The quality of the indoor environment
| Is clean air supply automated ? |
|
| Is comfortable temperature during summer and winter automated? |
|
| Is natural lighting guaranteed in all living areas? |
|
| Is artificial lighting automated? |
|
| Is acoustic comfort, specifically reverberation time, guaranteed? |
|
| Does the layout solution include zoning and ergonomics elements? |
|
Principles of circular economics
| Does the project use recycled materials? |
|
| Does the project use recyclable materials? |
|
| Are materials with a documented Environmental Product Declaration (EPD) promoted in the project? |
|
| Are other sustainability certifications used for materials and elements? |
|
Energy efficiency
| Energy performance class of the building according to the Energy Performance Certificate of the building |
A
|
| Is efficient energy management (measurement and regular analysis of consumption data) considered? |
|
| Are renewable sources of energy used, e.g. solar system, photovoltaics? |
|
Interconnection with surroundings
| Does the project enable the easy use of public transport? |
|
| Does the project support the use of alternative modes of transport, e.g cycling, walking etc. ? |
|
| Is there access to recreational natural areas, e.g. parks, in the immediate vicinity of the building? |
|
