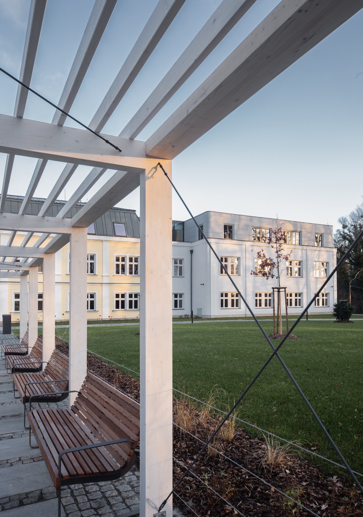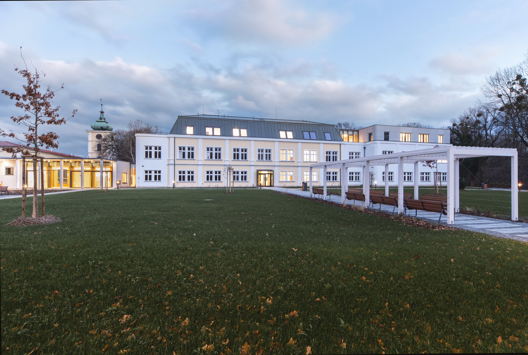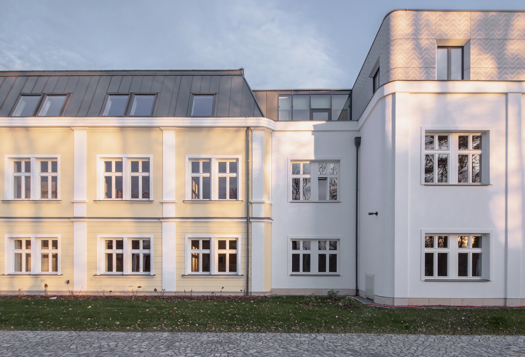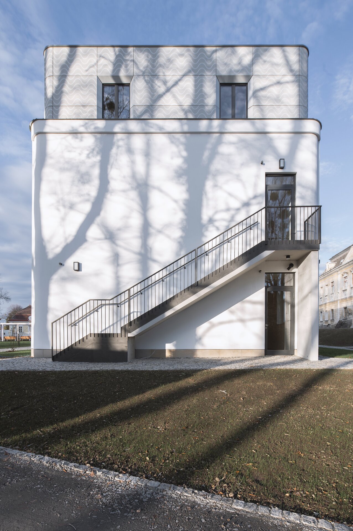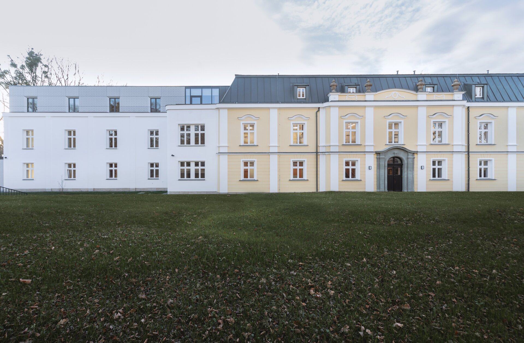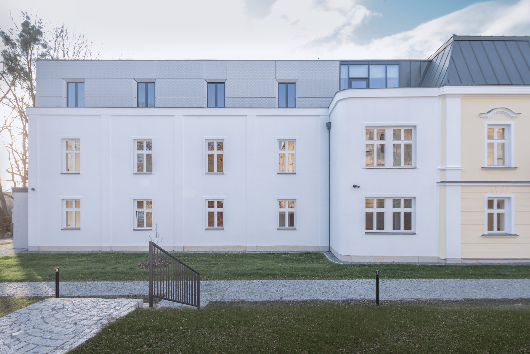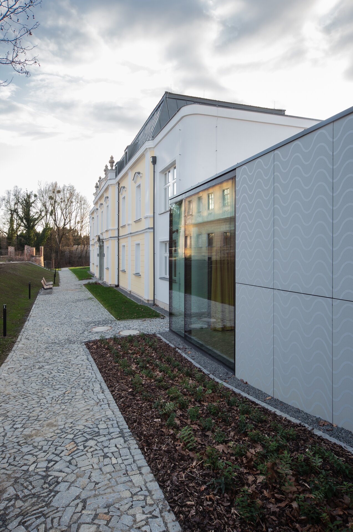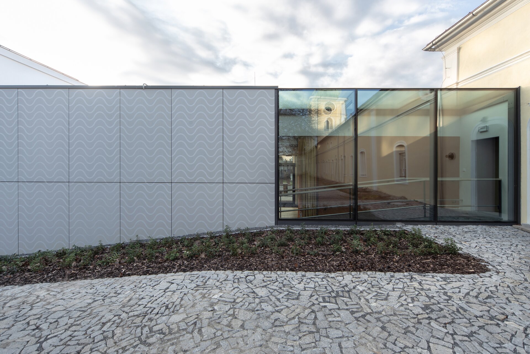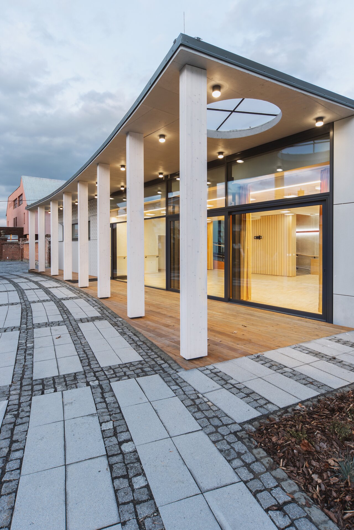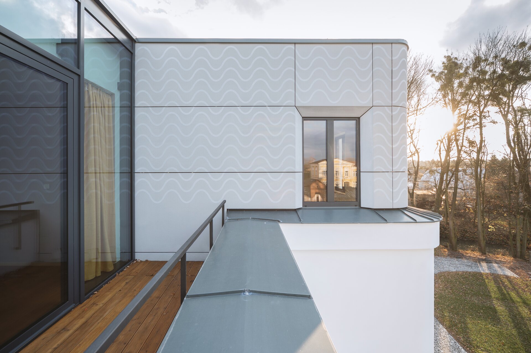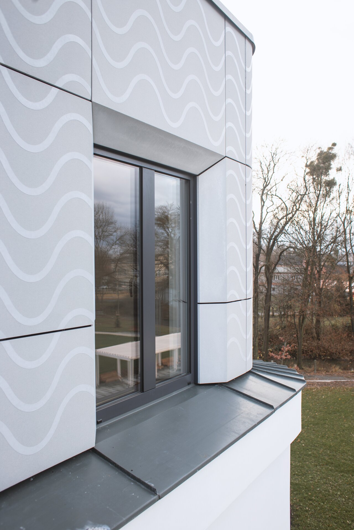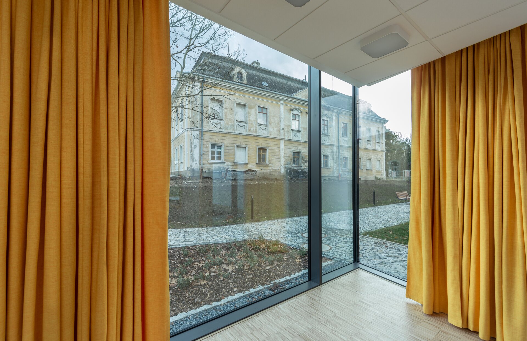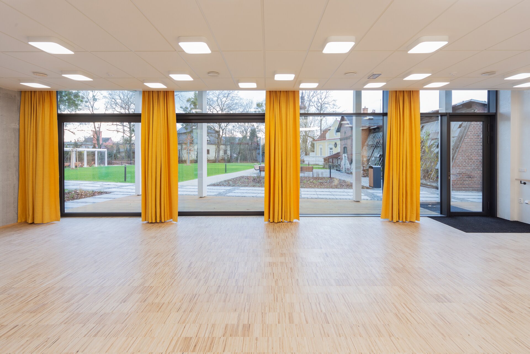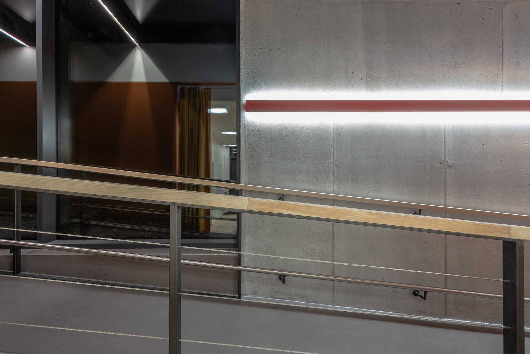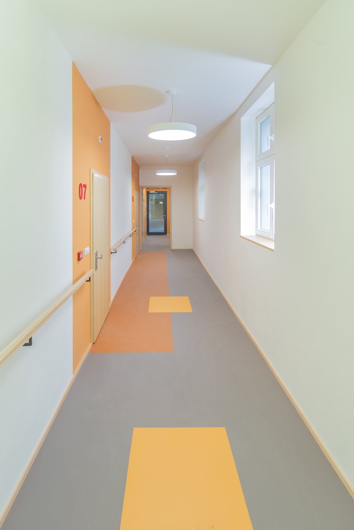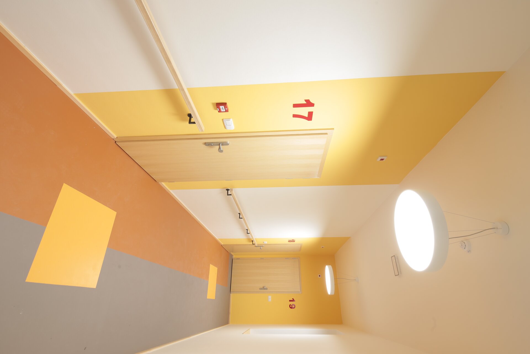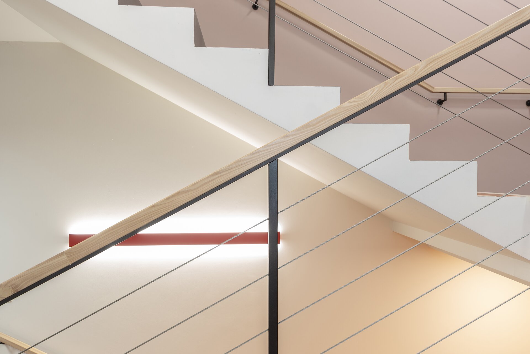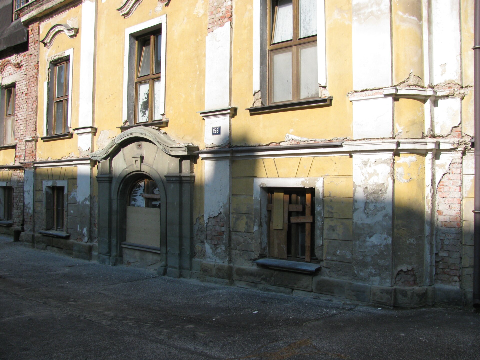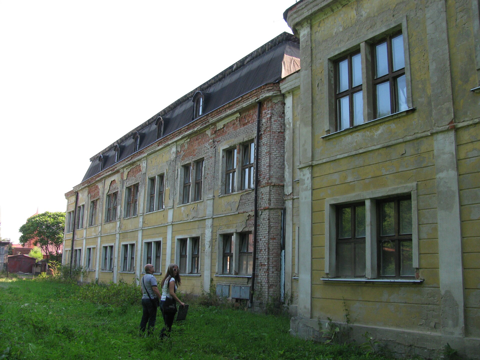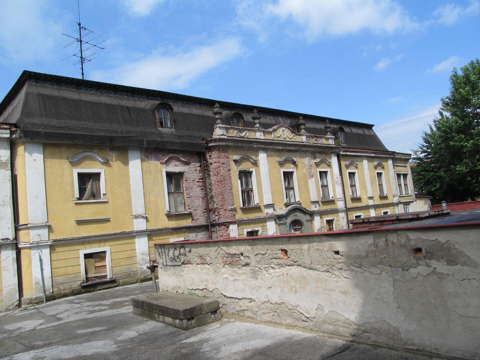| Author |
Ing.arch.Dita Nováková,ATELIER SIMONA-projekce a inženýrská činnost,s.r.o. Ostrava |
| Studio |
|
| Location |
areál zámku Paskov,Město Paskov,Nádražní 700,73921 Paskov |
| Investor |
Město Paskov,zastoupeno Petrem Baďurou-starosta a Ing.Milanem Klimundou-místostarosta |
| Supplier |
Ridera Stavební a.s.Dělnická 382,708 00Ostrava-Poruba |
| Date of completion / approval of the project |
April 2020 |
| Fotograf |
|
The two main ideas of the project are:
- despite the past unlucky construction adjustments build friendly modern premises and restore the noble nature of a provincial town chateau
- build an area which the town will be able to use without any excessive financial burden, despite a listed building being part of the premises
It is blatantly obvious that the town, as an investor, did an admirable job and hopefully will become an inspiration for other towns and cities.
The buildings include:
18 units (one-bedroom studios including an open-plan kitchen)
7 units (two-bedroom flats including an open-plan kitchen)
facilities for employees of assisted living services
social/community centre including cooking facilities
The premises are heated and cooled using geothermal heat pumps. Outdoor wells are in the southern part of the garden.
The property is a listed building, therefore, during the implementation period, all architectural, as well as technical solutions were discussed with and approved by the National Heritage Institute.
Green building
Environmental certification
| Type and level of certificate |
-
|
Water management
| Is rainwater used for irrigation? |
|
| Is rainwater used for other purposes, e.g. toilet flushing ? |
|
| Does the building have a green roof / facade ? |
|
| Is reclaimed waste water used, e.g. from showers and sinks ? |
|
The quality of the indoor environment
| Is clean air supply automated ? |
|
| Is comfortable temperature during summer and winter automated? |
|
| Is natural lighting guaranteed in all living areas? |
|
| Is artificial lighting automated? |
|
| Is acoustic comfort, specifically reverberation time, guaranteed? |
|
| Does the layout solution include zoning and ergonomics elements? |
|
Principles of circular economics
| Does the project use recycled materials? |
|
| Does the project use recyclable materials? |
|
| Are materials with a documented Environmental Product Declaration (EPD) promoted in the project? |
|
| Are other sustainability certifications used for materials and elements? |
|
Energy efficiency
| Energy performance class of the building according to the Energy Performance Certificate of the building |
B
|
| Is efficient energy management (measurement and regular analysis of consumption data) considered? |
|
| Are renewable sources of energy used, e.g. solar system, photovoltaics? |
|
Interconnection with surroundings
| Does the project enable the easy use of public transport? |
|
| Does the project support the use of alternative modes of transport, e.g cycling, walking etc. ? |
|
| Is there access to recreational natural areas, e.g. parks, in the immediate vicinity of the building? |
|
