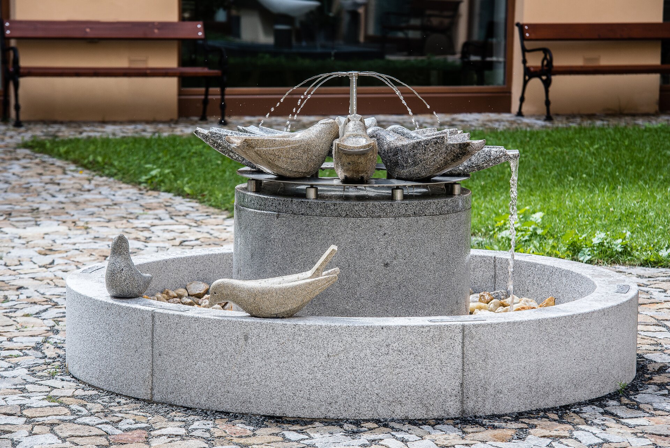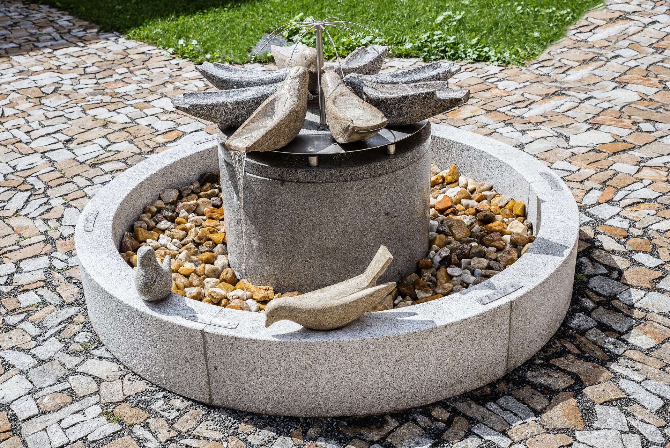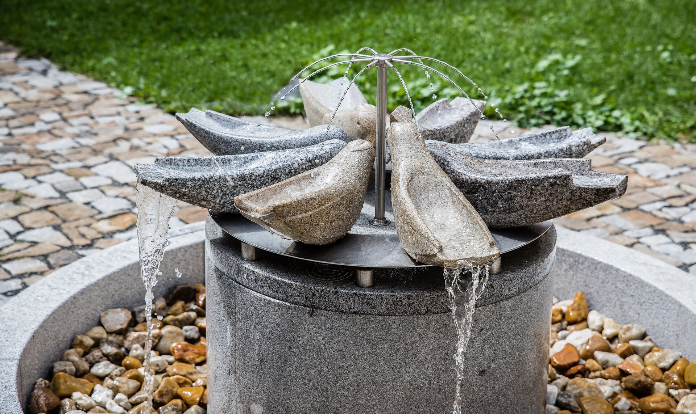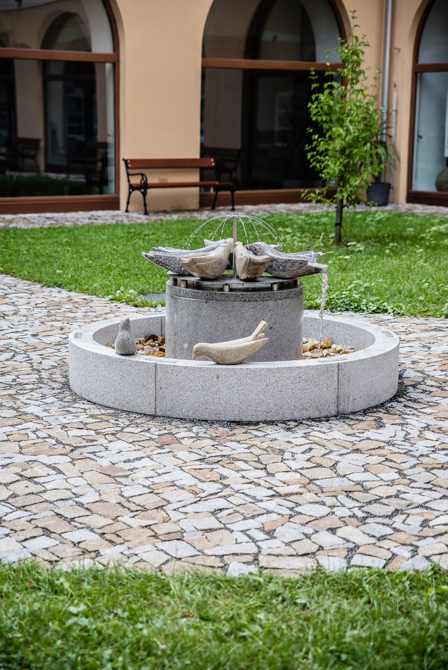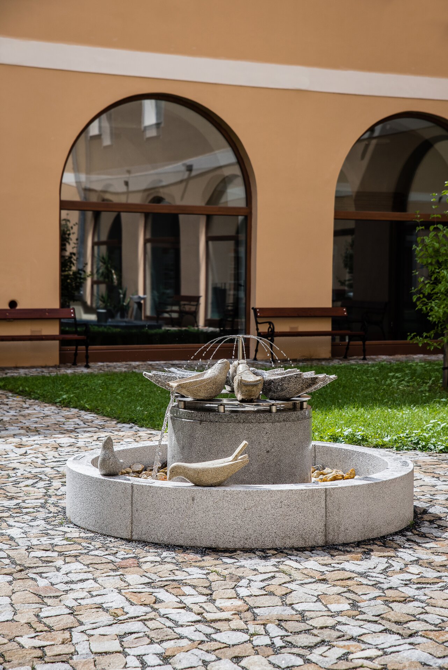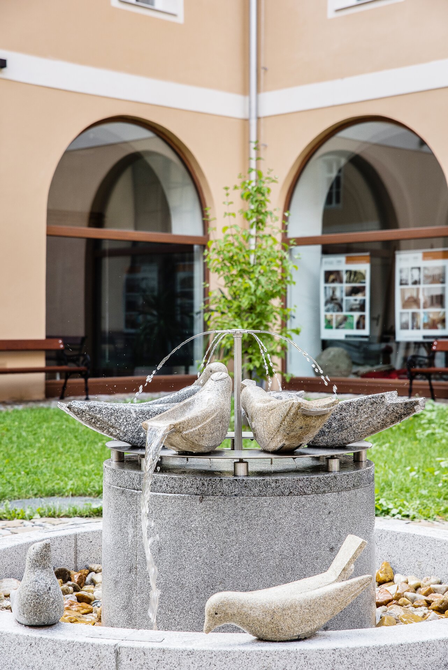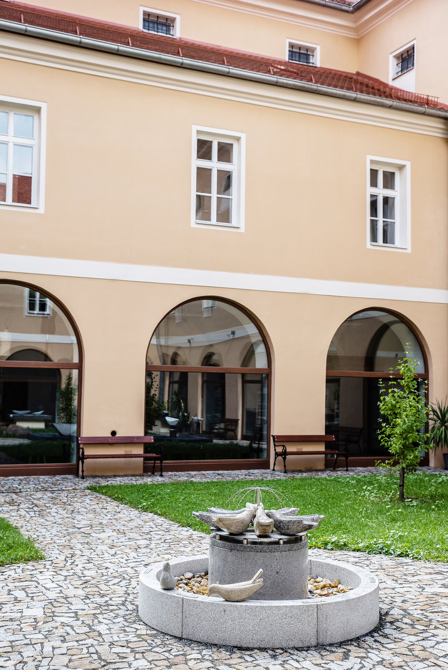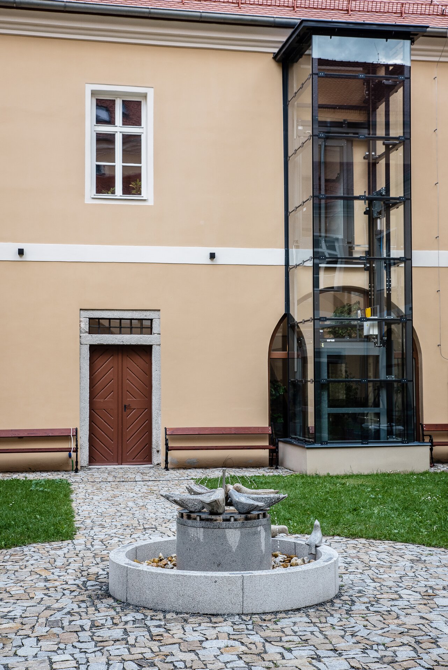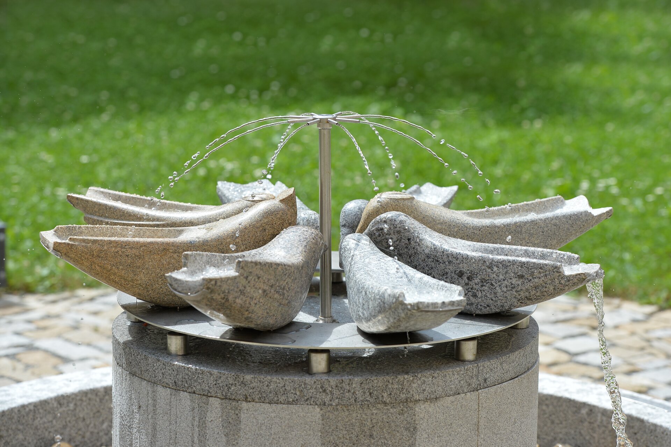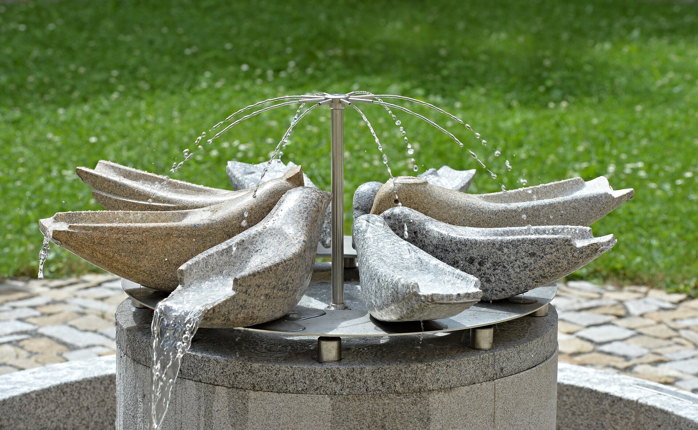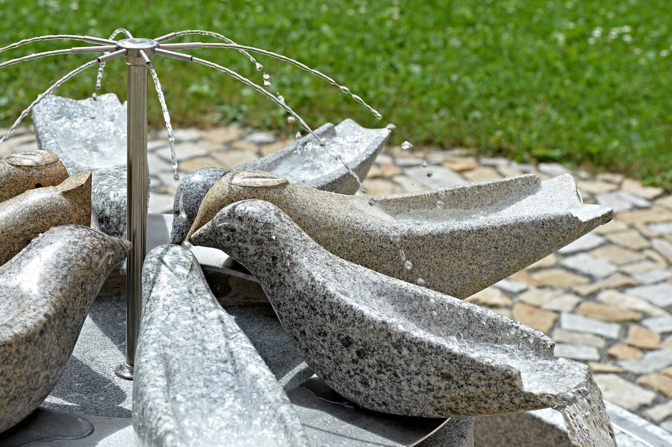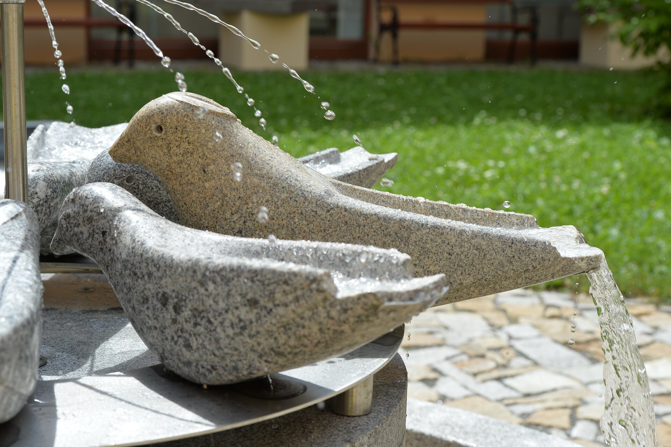| Author |
František Svátek akademický sochař |
| Studio |
|
| Location |
Rekonstruovaný bývalý Augustinianský klášter v Táboře (Husitské Muzeum)
Náměstí Mikuláše z Husi 44, Tábor |
| Investor |
Husitské Muzeum |
| Supplier |
František Svátek
Vlasiboř 18
39201 Soběslav |
| Date of completion / approval of the project |
December 2020 |
| Fotograf |
|
Revitalization of a former monastery.
A water element was historically a typical element present in the center of paradise gardens in monasteries. Here it was made in a contemporary spirit. The theme was chosen with regard to the location (birds are one of the Christian symbols).
Kinetic fountain, various granites from the Bohemian-Moravian Highlands, stainless steel components, closed water circuit.
Outer diameter 170 cm, eight movable elements in the shape of stylized birds.
Green building
Environmental certification
| Type and level of certificate |
-
|
Water management
| Is rainwater used for irrigation? |
|
| Is rainwater used for other purposes, e.g. toilet flushing ? |
|
| Does the building have a green roof / facade ? |
|
| Is reclaimed waste water used, e.g. from showers and sinks ? |
|
The quality of the indoor environment
| Is clean air supply automated ? |
|
| Is comfortable temperature during summer and winter automated? |
|
| Is natural lighting guaranteed in all living areas? |
|
| Is artificial lighting automated? |
|
| Is acoustic comfort, specifically reverberation time, guaranteed? |
|
| Does the layout solution include zoning and ergonomics elements? |
|
Principles of circular economics
| Does the project use recycled materials? |
|
| Does the project use recyclable materials? |
|
| Are materials with a documented Environmental Product Declaration (EPD) promoted in the project? |
|
| Are other sustainability certifications used for materials and elements? |
|
Energy efficiency
| Energy performance class of the building according to the Energy Performance Certificate of the building |
|
| Is efficient energy management (measurement and regular analysis of consumption data) considered? |
|
| Are renewable sources of energy used, e.g. solar system, photovoltaics? |
|
Interconnection with surroundings
| Does the project enable the easy use of public transport? |
|
| Does the project support the use of alternative modes of transport, e.g cycling, walking etc. ? |
|
| Is there access to recreational natural areas, e.g. parks, in the immediate vicinity of the building? |
|
