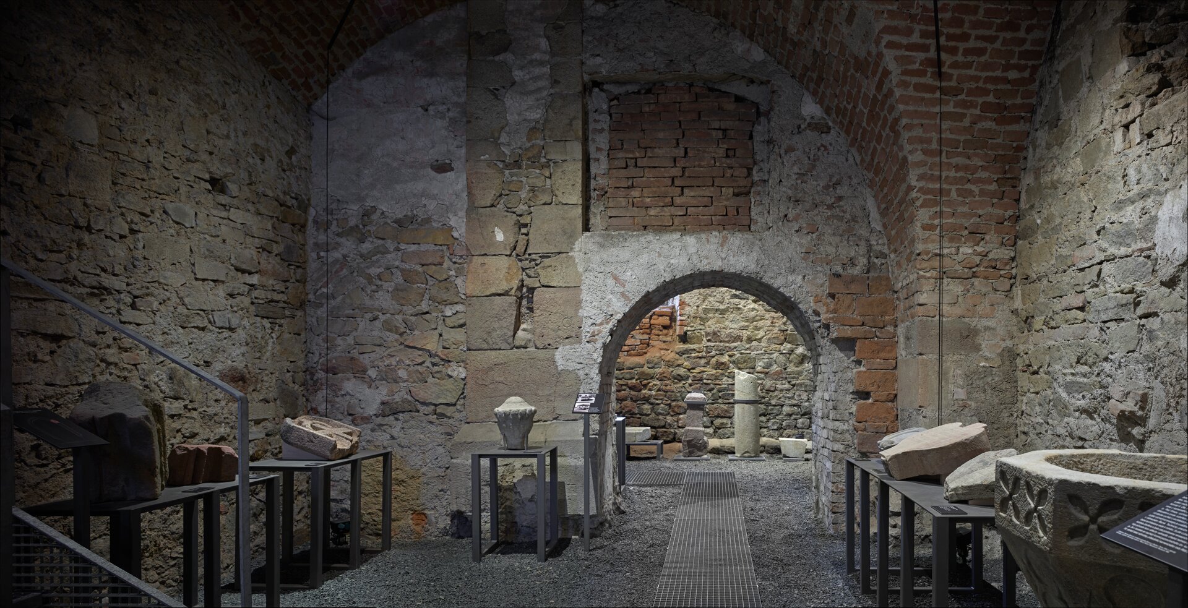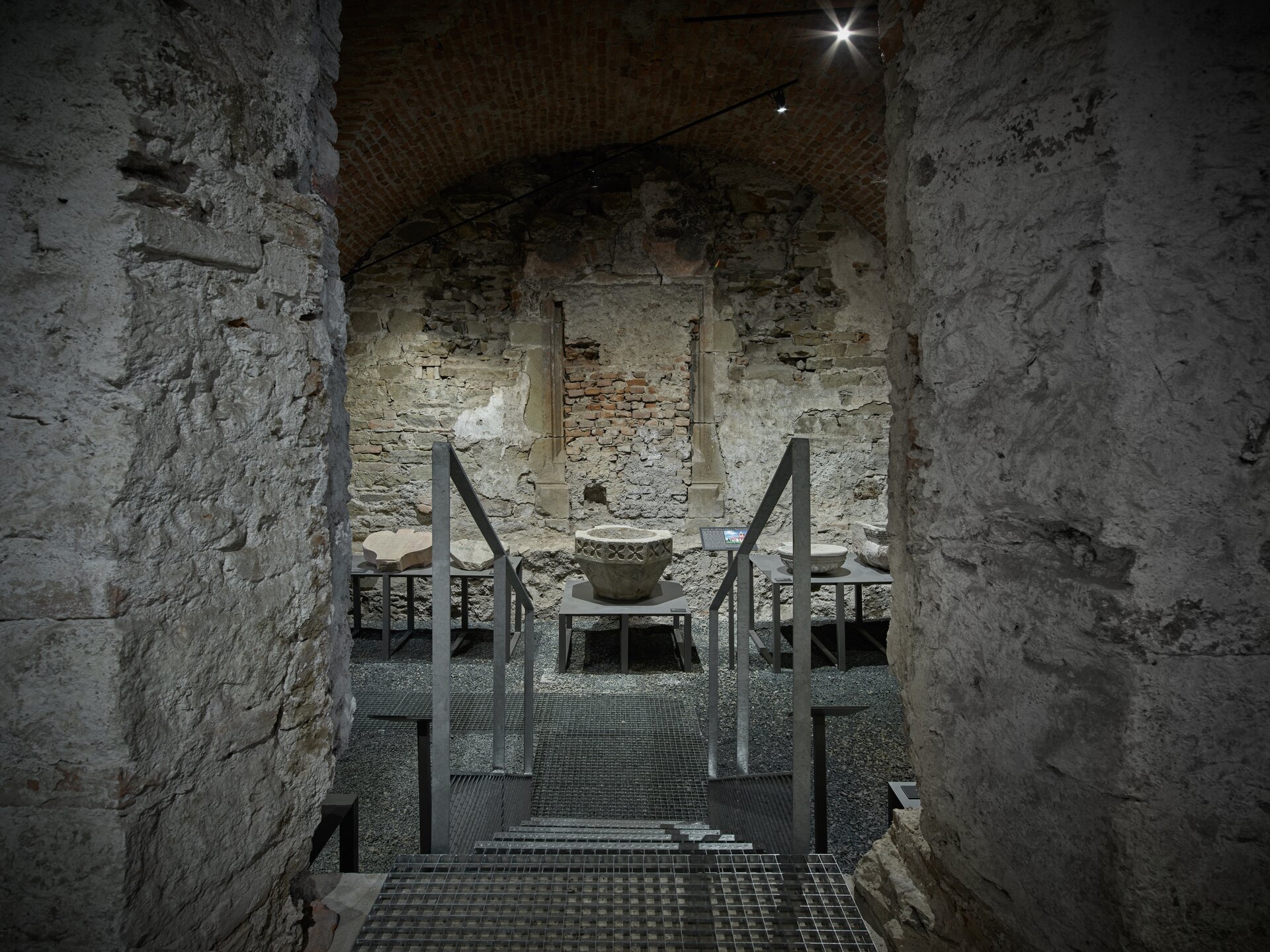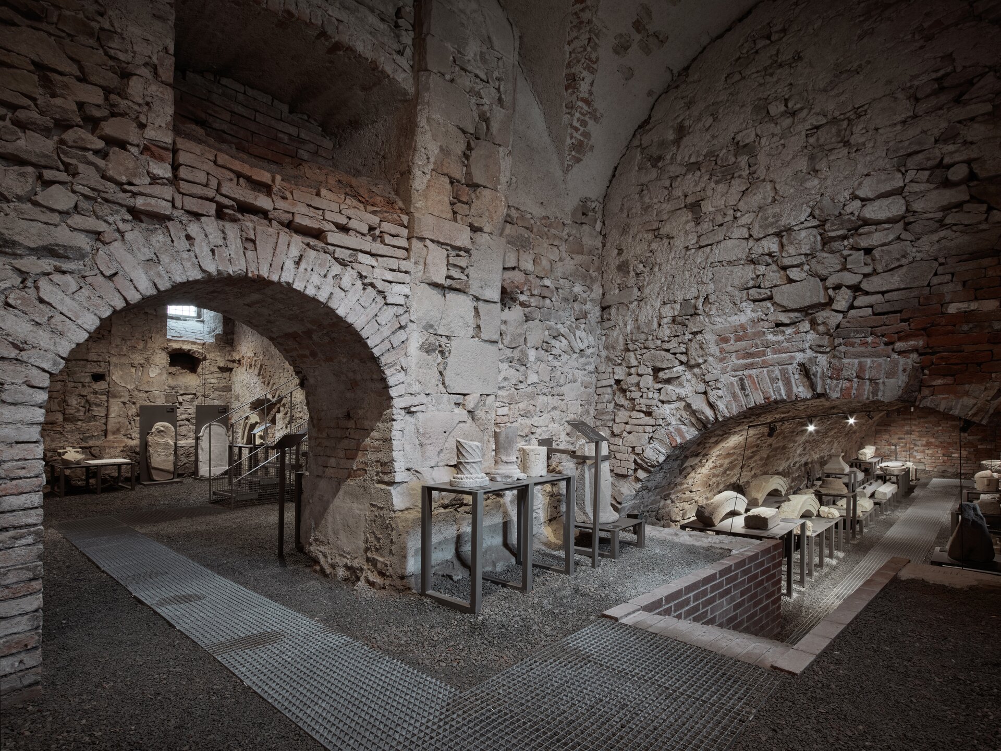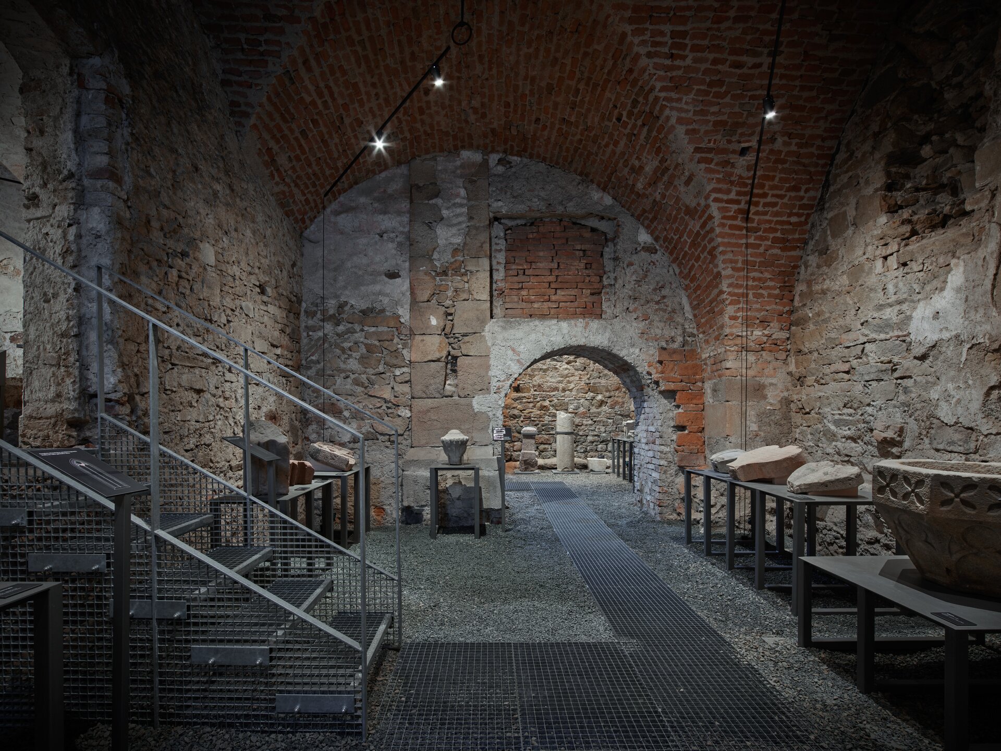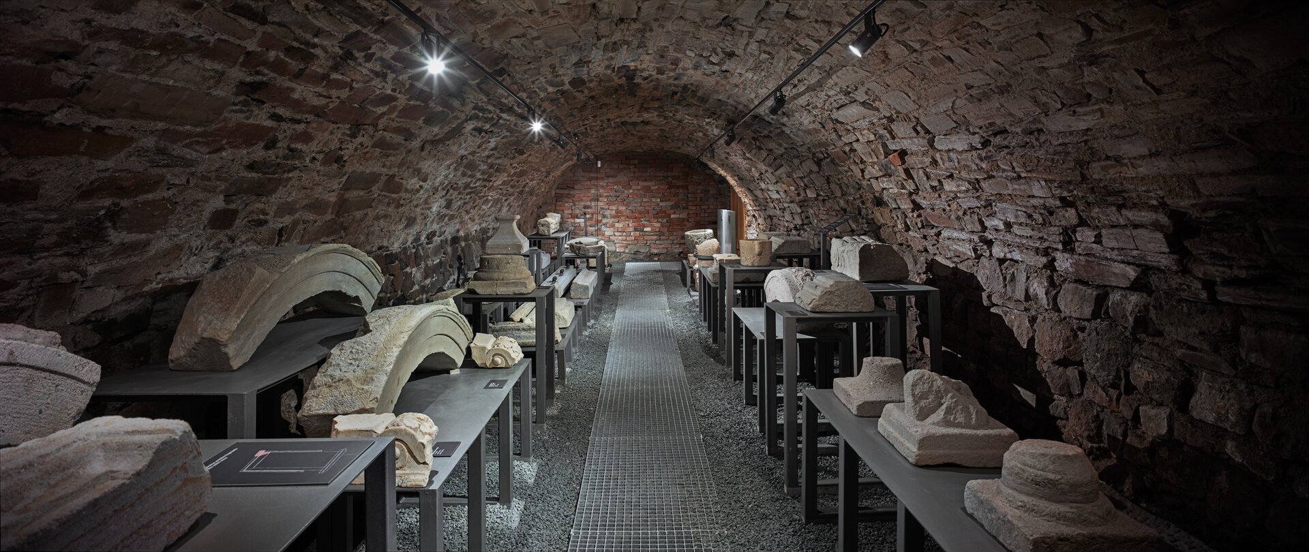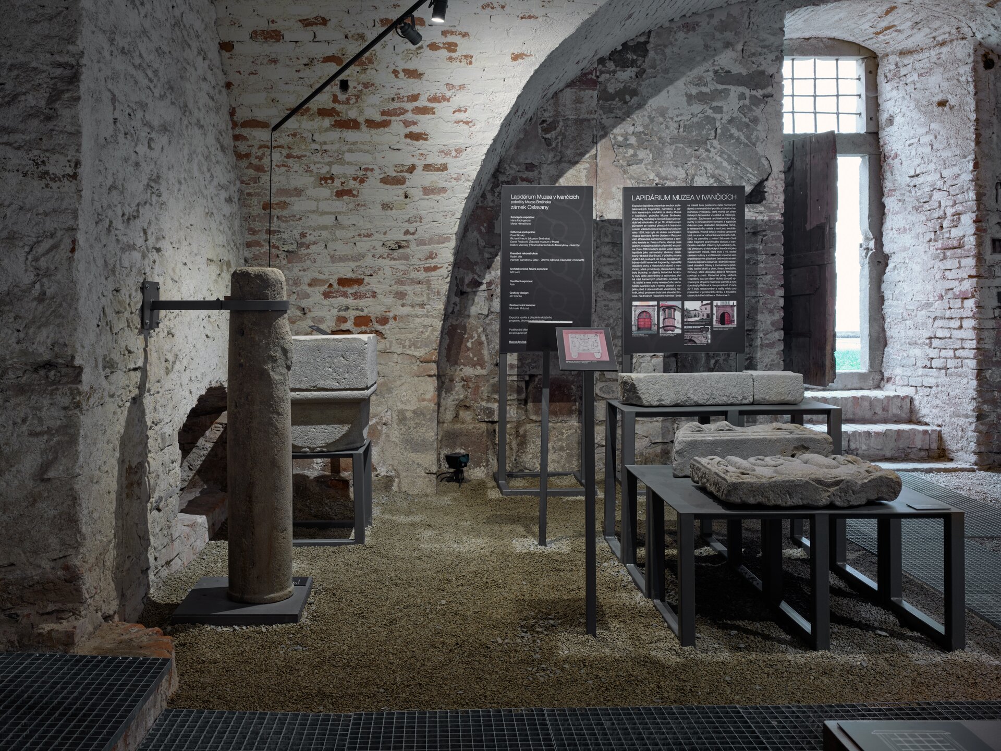| Author |
Ing. arch. Pavel Bainar, Ing. arch. Marek Focher / AiD team a.s. |
| Studio |
|
| Location |
U Zámku 173, 664 12 Oslavany |
| Investor |
Muzeum Brněnska, příspěvková organizace
Porta coeli 1001, 666 02 Předklášteří |
| Supplier |
Pavel Oharek, Dubany 62, 798 12 Vrbátky |
| Date of completion / approval of the project |
June 2020 |
| Fotograf |
|
The exhibition project aims to offer a suitable lapidarium facility for valuable stone artefacts owned by the Museum of the Brno Region. The project includes the tour route design and the placement of individual exhibits on aesthetically and technically suitable plinths. The design also features lighting for spaces and exhibits. Given the fluctuating air and ground humidity, the tour route is designed to safely accommodate the movement of groups of visitors. Spatial distribution into three vertical levels is achieved by means of staircases utilizing materials and aesthetics corresponding to the space. The austere form of the exhibition furnishings, their mechanical resistance and variability, achieved while maintaining the aesthetic value of both exhibition spaces and exhibits, is a key criterion for the development of the final form of a unique long-term exhibition.
In terms of content, the project focuses on spatial layout modifications without impacting existing structures and the technical sections of the chateau building. Conceived as follow-up to the ongoing renovation of the chateau, the project takes into consideration previously developed and approved construction documentation.
Project components:
- metal exhibition furniture including platforms, plinths and stands. Information and presentation panel structures, including the graphical form of texts and drawings illustrating the mutual context of exhibited elements
- levelling and connecting staircase structures placed between the individual exhibition areas
- metal walkway structures facilitating visitor movement
- utilization of adequate spatial and exhibition lighting
Green building
Environmental certification
| Type and level of certificate |
-
|
Water management
| Is rainwater used for irrigation? |
|
| Is rainwater used for other purposes, e.g. toilet flushing ? |
|
| Does the building have a green roof / facade ? |
|
| Is reclaimed waste water used, e.g. from showers and sinks ? |
|
The quality of the indoor environment
| Is clean air supply automated ? |
|
| Is comfortable temperature during summer and winter automated? |
|
| Is natural lighting guaranteed in all living areas? |
|
| Is artificial lighting automated? |
|
| Is acoustic comfort, specifically reverberation time, guaranteed? |
|
| Does the layout solution include zoning and ergonomics elements? |
|
Principles of circular economics
| Does the project use recycled materials? |
|
| Does the project use recyclable materials? |
|
| Are materials with a documented Environmental Product Declaration (EPD) promoted in the project? |
|
| Are other sustainability certifications used for materials and elements? |
|
Energy efficiency
| Energy performance class of the building according to the Energy Performance Certificate of the building |
|
| Is efficient energy management (measurement and regular analysis of consumption data) considered? |
|
| Are renewable sources of energy used, e.g. solar system, photovoltaics? |
|
Interconnection with surroundings
| Does the project enable the easy use of public transport? |
|
| Does the project support the use of alternative modes of transport, e.g cycling, walking etc. ? |
|
| Is there access to recreational natural areas, e.g. parks, in the immediate vicinity of the building? |
|
