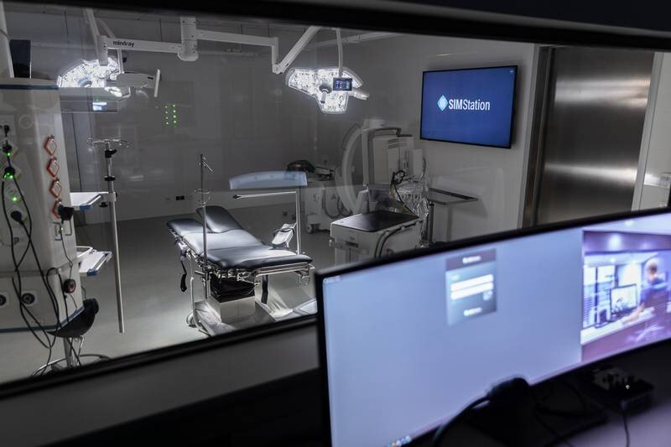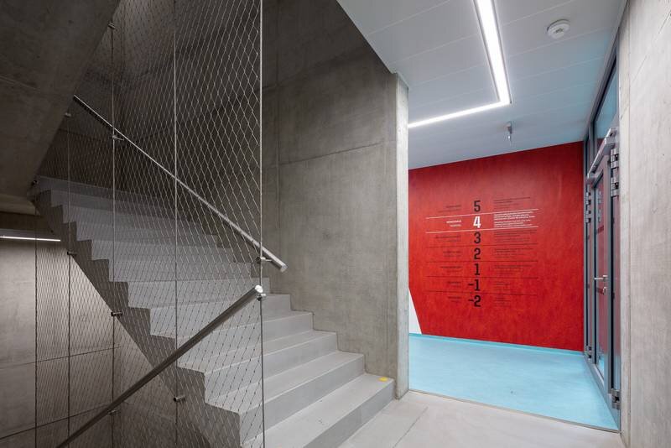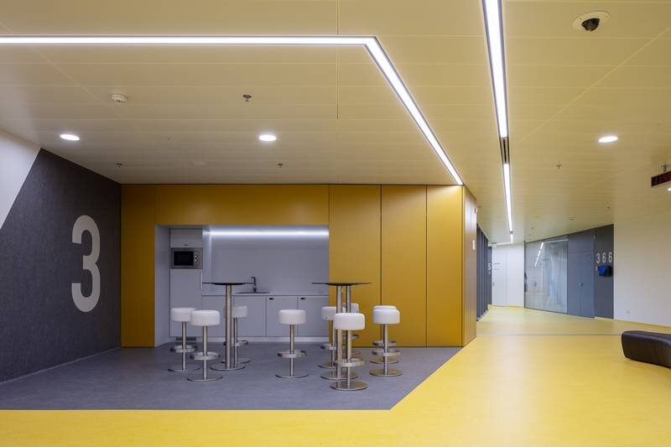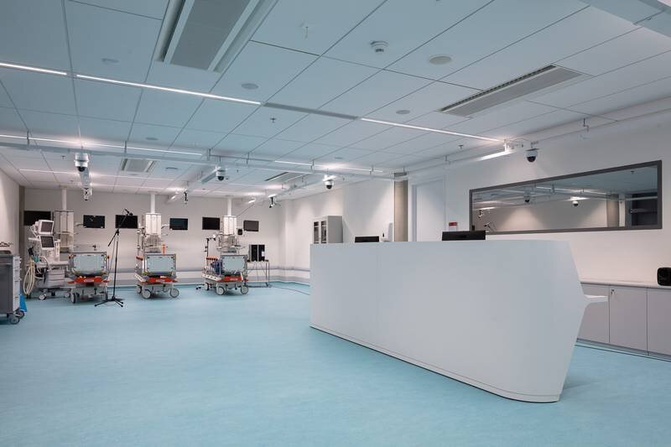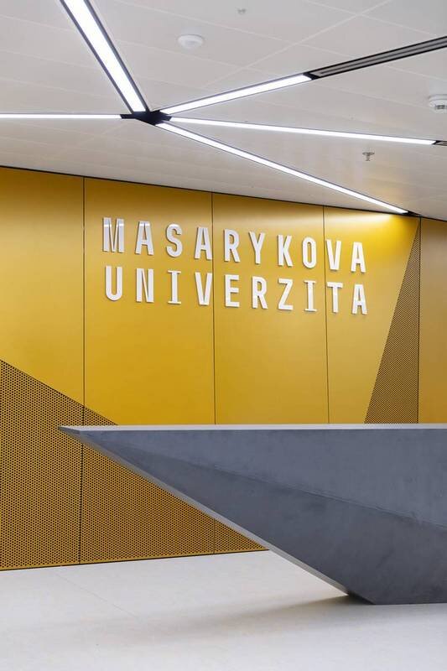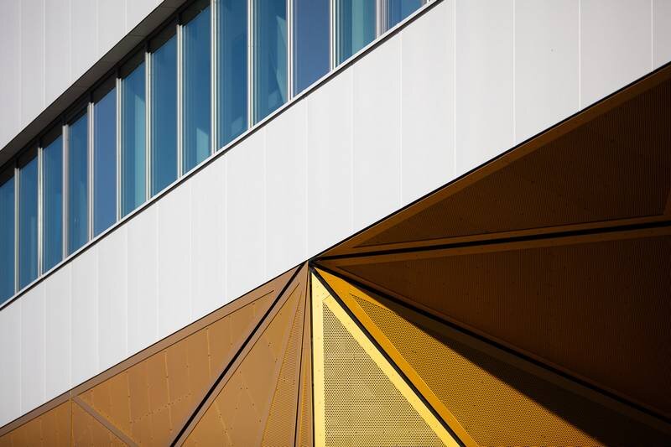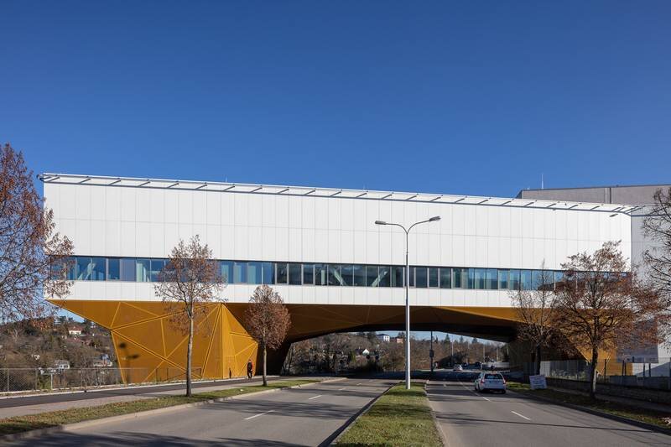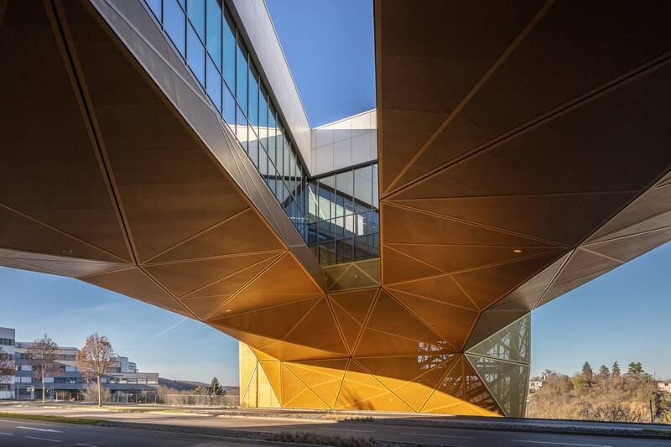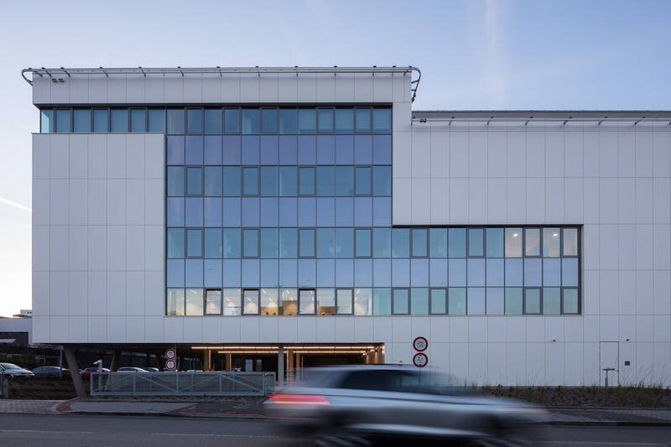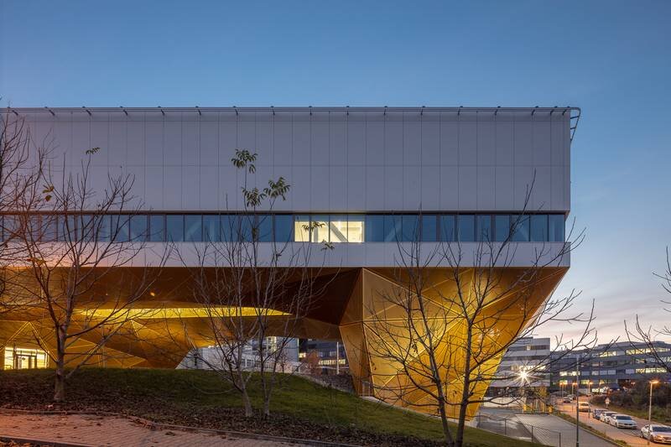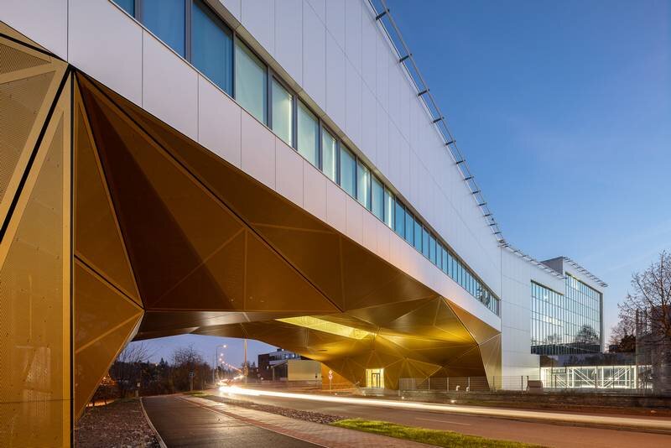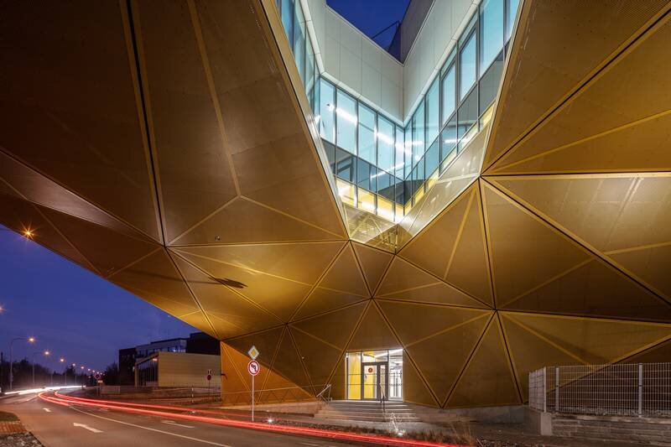| Author |
Ing. arch. Jiří Babánek, Ing. arch. Pavel Bainar / AiD team a.s. |
| Studio |
|
| Location |
Kamenice 3, 625 00 Brno |
| Investor |
Masarykova univerzita, Žerotínovo náměstí 617/9, 601 77 Brno |
| Supplier |
Společnost Komplexní simulační centrum, členové sdružení IDPS s.r.o. a OHL ŽS, a.s.
Purkyňova 648/125, 612 00 Brno |
| Date of completion / approval of the project |
September 2020 |
| Fotograf |
|
Masaryk University's Simulation Center project seeks to innovate the teaching of medical programs by employing medical simulation. The facility, at present the most modern simulation center in Central Europe, is equipped like an actual hospital: heliport, operating theatres, intensive care units, medical equipment and simulators. The building completes the academic section of the university campus while simultaneously functioning as an entrance gate to the campus from the east. The southern part of the building is compact and features an inner atrium, which is connected to a bridge spanning Kamenice Street and transitioning into the base of the northern part of the layout. Although the layout features a prominent bend, the building is compact and constitutes a clean compositional element. The overpass, sheathed in gold-colored perforated metal cladding, bridges Kamenice Street; the supporting structure is tapered and arches towards a parking lot situated in Studentská Street.
The load-bearing structure consists of a reinforced concrete skeleton and steel structure with steel lattice girders. Ground-source heat pumps provide heating, cooling and hot water. A total of 42 wells are located at a depth of 150 m. Secondary sources include a gas boiler room and a compressor cooling system. Nearly all rooms are furnished with air conditioning. Fresh air is supplied by induction units, which also facilitate heating and cooling. Coupled with heat recovery ventilation and high-quality cladding, this approach results in an energy-efficient solution. Lighting is provided by LED sources. Lecture rooms and common areas are equipped with a DALI lighting control system. The building management system is fully automated, thus minimizing energy consumption and optimizing the management process.
Green building
Environmental certification
| Type and level of certificate |
-
|
Water management
| Is rainwater used for irrigation? |
|
| Is rainwater used for other purposes, e.g. toilet flushing ? |
|
| Does the building have a green roof / facade ? |
|
| Is reclaimed waste water used, e.g. from showers and sinks ? |
|
The quality of the indoor environment
| Is clean air supply automated ? |
|
| Is comfortable temperature during summer and winter automated? |
|
| Is natural lighting guaranteed in all living areas? |
|
| Is artificial lighting automated? |
|
| Is acoustic comfort, specifically reverberation time, guaranteed? |
|
| Does the layout solution include zoning and ergonomics elements? |
|
Principles of circular economics
| Does the project use recycled materials? |
|
| Does the project use recyclable materials? |
|
| Are materials with a documented Environmental Product Declaration (EPD) promoted in the project? |
|
| Are other sustainability certifications used for materials and elements? |
|
Energy efficiency
| Energy performance class of the building according to the Energy Performance Certificate of the building |
B
|
| Is efficient energy management (measurement and regular analysis of consumption data) considered? |
|
| Are renewable sources of energy used, e.g. solar system, photovoltaics? |
|
Interconnection with surroundings
| Does the project enable the easy use of public transport? |
|
| Does the project support the use of alternative modes of transport, e.g cycling, walking etc. ? |
|
| Is there access to recreational natural areas, e.g. parks, in the immediate vicinity of the building? |
|
