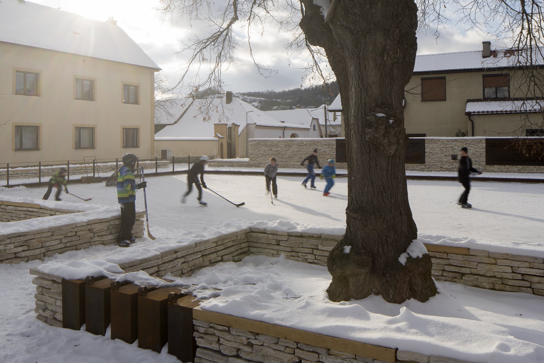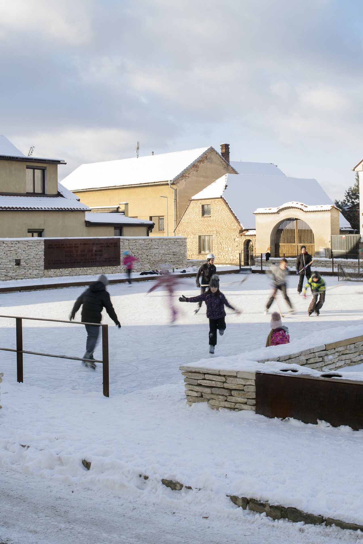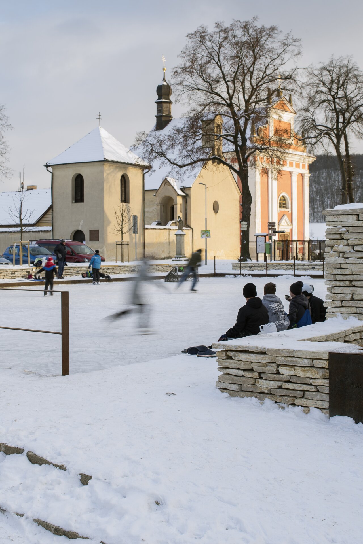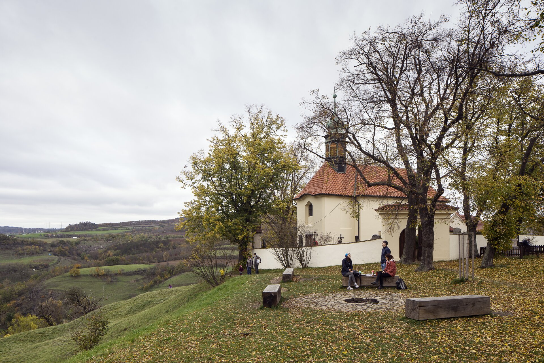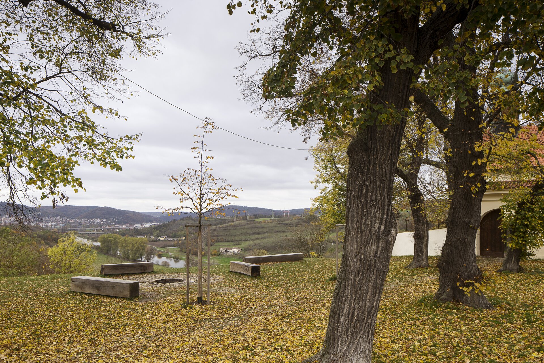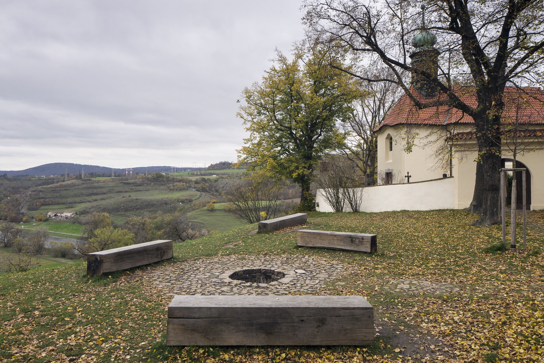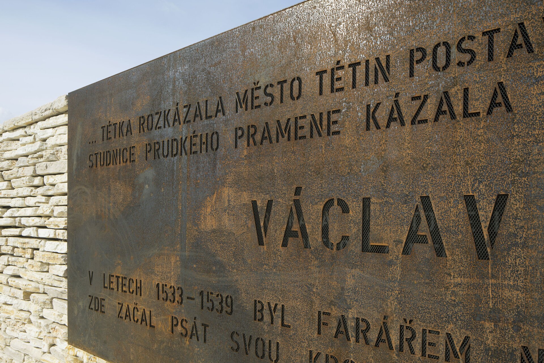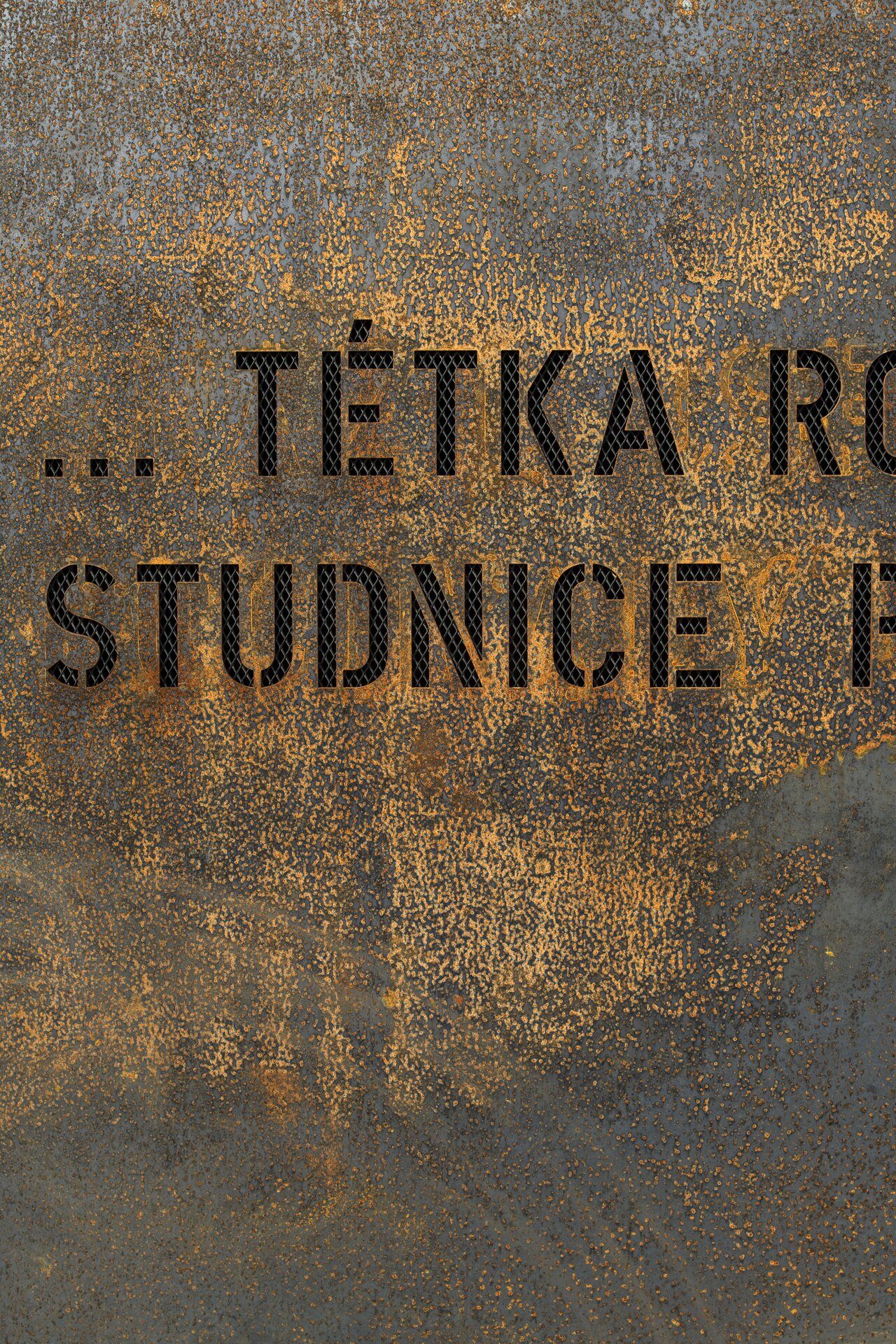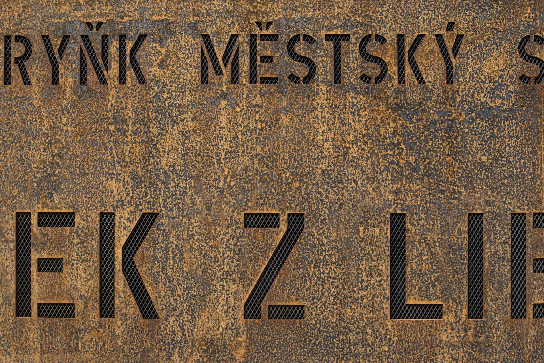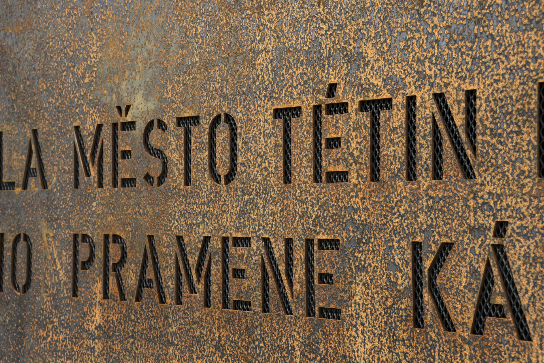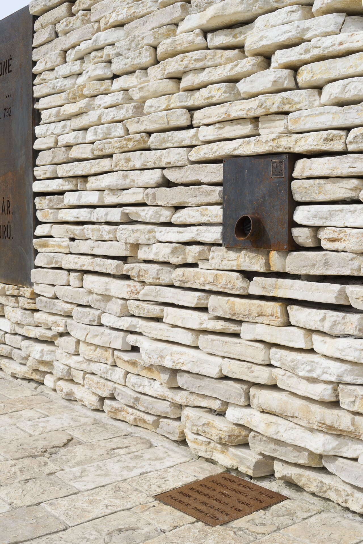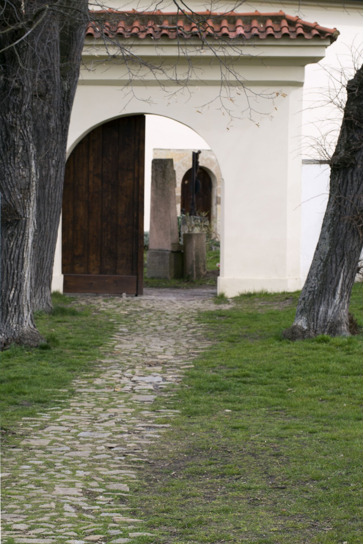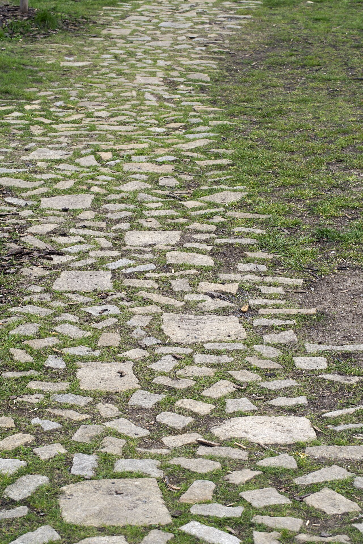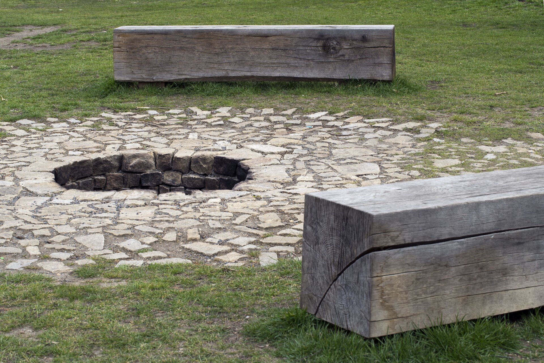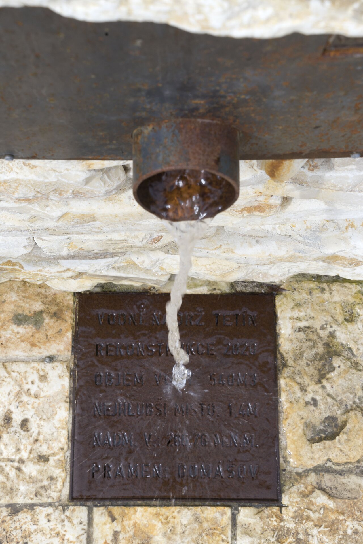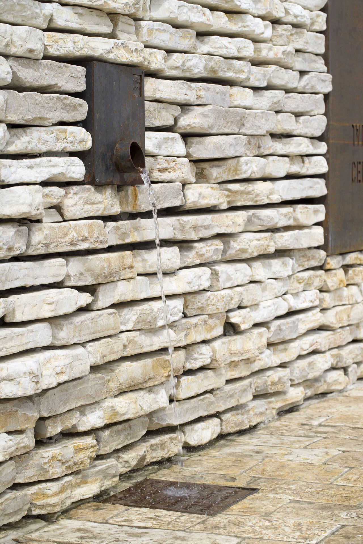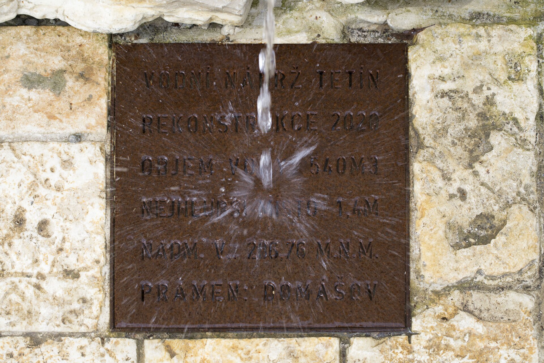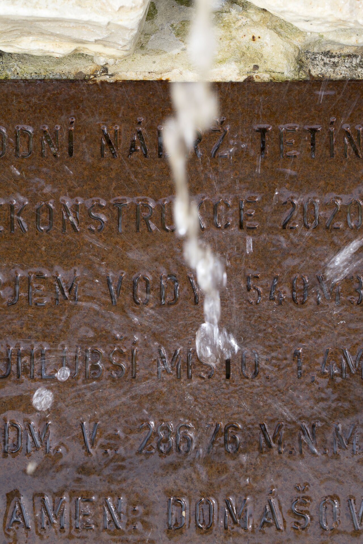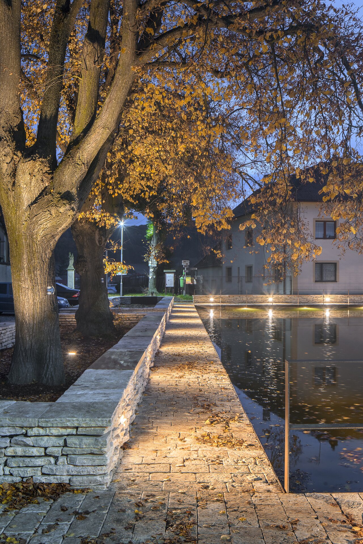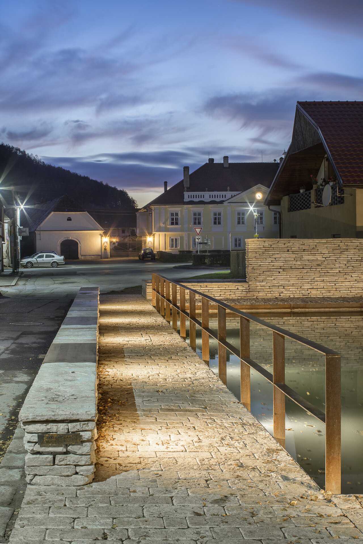| Author |
Jan Mackovič, Zuzana Kučerová, Kateřina Burešová, Jana Kusbachová, mackovič architecture s.r.o. |
| Studio |
|
| Location |
Tetín |
| Investor |
obec Tetín |
| Supplier |
KVINT Vlachovo Březí s.r.o. |
| Date of completion / approval of the project |
September 2020 |
| Fotograf |
|
Tetín is not only the venue of the first Czech saint-princess Ludmila. It is a place magical, mystical, full of stories and legends. It is characterized by a strong genius loci. We do not perceive the need to interfere too much in space, we try to create an atmosphere. the ground floor in a certain angle could have existed hundreds of years ago and could evoke the spirit of the time is exciting. At the same time, in addition to quality historical architecture newly unified surfaces in the historic center designed "aged" stone paving, grassed stone paving with large joints designed for grass growth and residential lawn. or oak wood.
The main building is the repair and rehabilitation of the existing fire tank.The outbuildings concern its immediate surroundings based on a competitive study of the reconstruction of the historic core of the village of Tetín.We place the stone benches in the position separating the pedestrian area from the traffic area. We suggest lining the tank and adjacent walking areas with old stone slabs (local limestone).The stone benches are designed from dry-stacked rough-worked stones.We propose to supplement the three preserved original lime trees in front of the parish with a fourth one, and around them the creation of stone walls 40 cm high, which will also serve as a possibility of sitting.We propose to plant the area around the linden trunks with periwinkle.A stone fence wall is designed on the western part of the reservoir.To create a green wall background with inscriptions related to the history of the place, we suggest planting willow bushes behind the wall.
Green building
Environmental certification
| Type and level of certificate |
-
|
Water management
| Is rainwater used for irrigation? |
|
| Is rainwater used for other purposes, e.g. toilet flushing ? |
|
| Does the building have a green roof / facade ? |
|
| Is reclaimed waste water used, e.g. from showers and sinks ? |
|
The quality of the indoor environment
| Is clean air supply automated ? |
|
| Is comfortable temperature during summer and winter automated? |
|
| Is natural lighting guaranteed in all living areas? |
|
| Is artificial lighting automated? |
|
| Is acoustic comfort, specifically reverberation time, guaranteed? |
|
| Does the layout solution include zoning and ergonomics elements? |
|
Principles of circular economics
| Does the project use recycled materials? |
|
| Does the project use recyclable materials? |
|
| Are materials with a documented Environmental Product Declaration (EPD) promoted in the project? |
|
| Are other sustainability certifications used for materials and elements? |
|
Energy efficiency
| Energy performance class of the building according to the Energy Performance Certificate of the building |
|
| Is efficient energy management (measurement and regular analysis of consumption data) considered? |
|
| Are renewable sources of energy used, e.g. solar system, photovoltaics? |
|
Interconnection with surroundings
| Does the project enable the easy use of public transport? |
|
| Does the project support the use of alternative modes of transport, e.g cycling, walking etc. ? |
|
| Is there access to recreational natural areas, e.g. parks, in the immediate vicinity of the building? |
|
