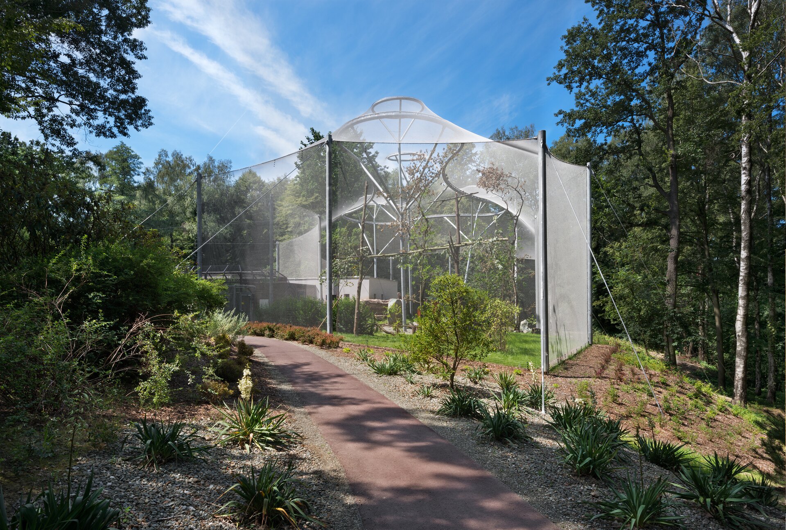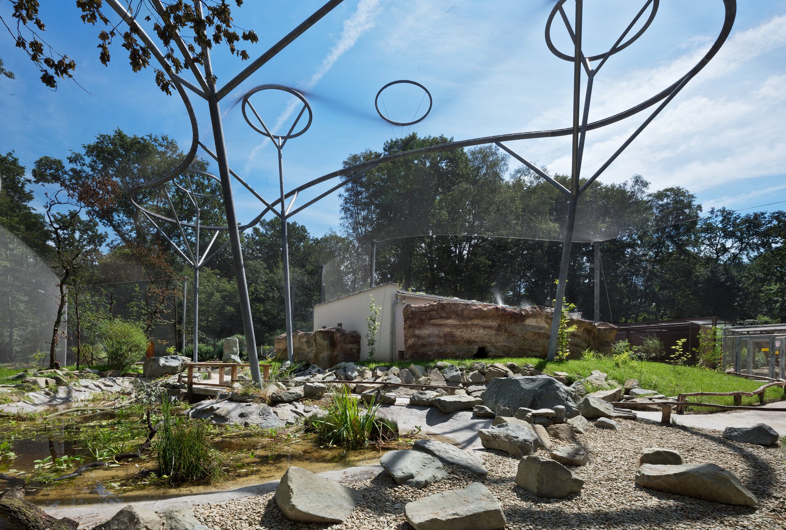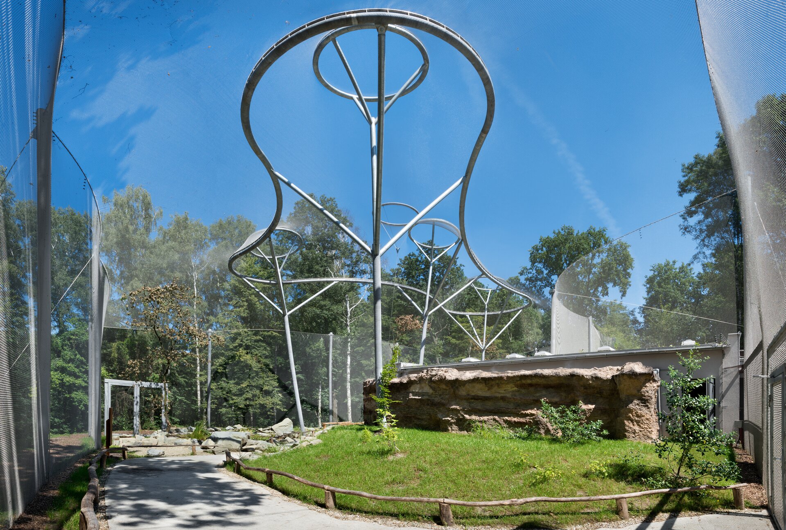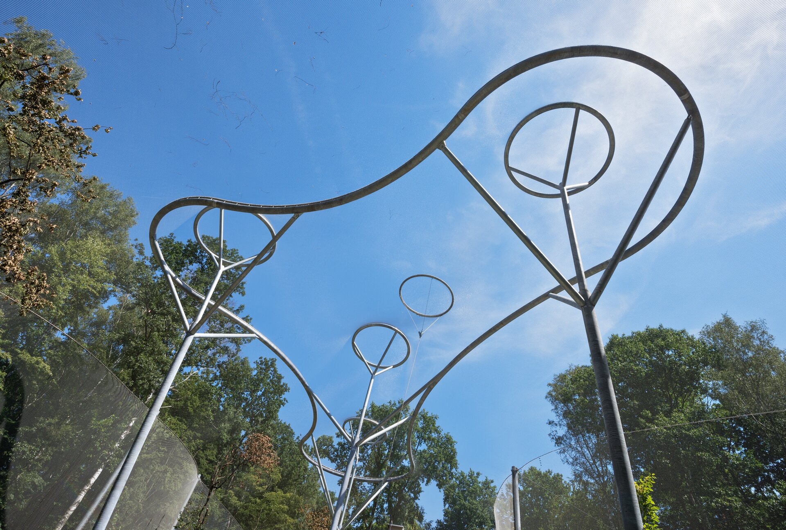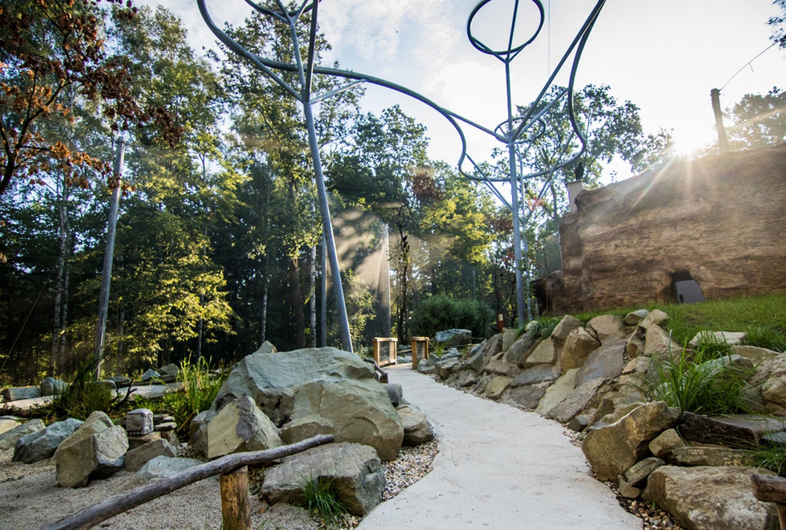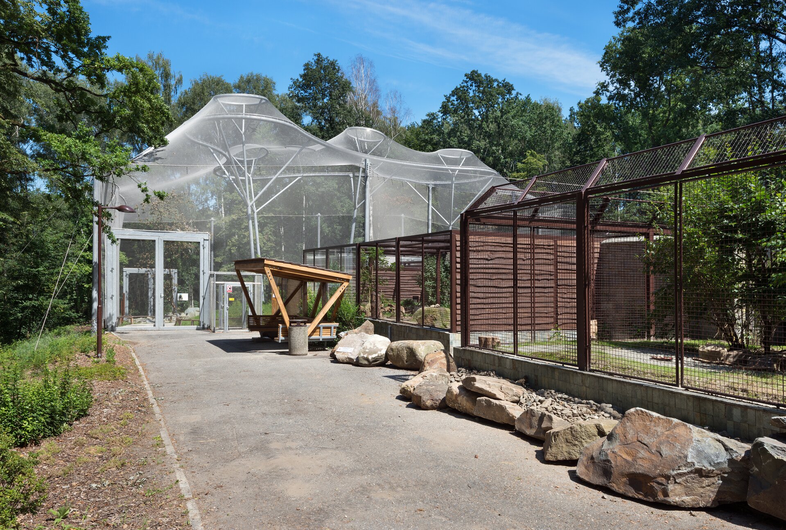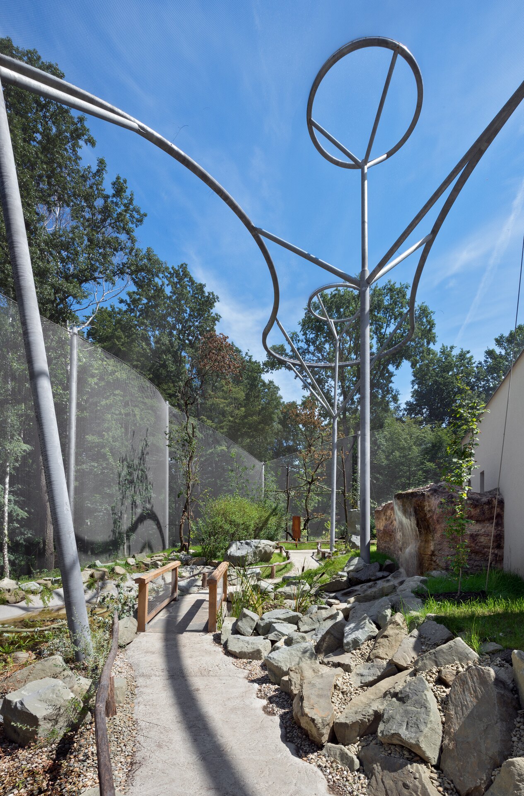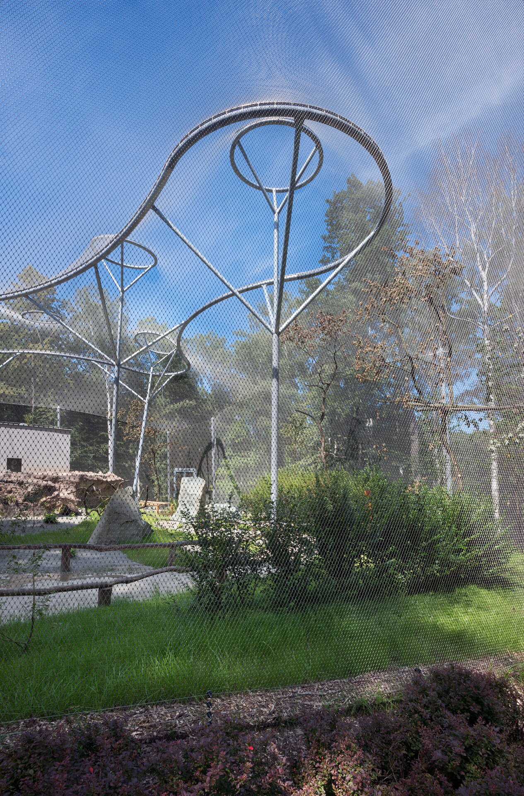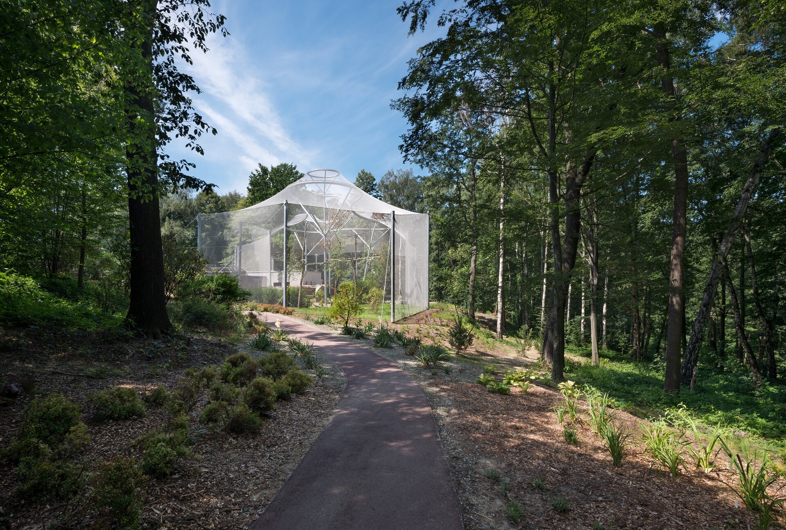| Author |
AU plan s.r.o.: Pavel Hřebecký, Michal Šourek, Adéla Macháčková, Martin Studnička |
| Studio |
|
| Location |
Michálkovická 197, 710 00 Slezská Ostrava |
| Investor |
Zoologická zahrada Ostrava, příspěvková organizace |
| Supplier |
Carl Stahl & spol, s.r.o. |
| Date of completion / approval of the project |
May 2020 |
| Fotograf |
|
The La Pampa aviary is the largest permanant exhibition at the Ostrava Zoological Garden and Botanical Park where visitors can enjoy being in close proximity to the animals. The aviary is designed as a symbolic connection to three areas in Argentina: Espinal, Monte and Pampa. Thanks to the close working of architects, builders and zoologists, it was possible to create a unique environment that is attractive to visitors to the Ostrava Zoo and also favorable to its winged inhabitants - the aviary is home to raven condors.
A path leads through the aviary, bringing visitors within reach of birds, but at the same time does not disturb their quiet zones. The trail is lined with rich greenery, stone hills and wetlands, where birds feel at home. The aviary is accessible by two barrier-free entrances.
The elegant, light and airy aviary consists of a custom-designed load-bearing structure including a sophisticated system of columns and rods, based on micropiles. The supporting system is followed by seemingly levitating, almost invisible walls and roofing formed by a stainless steel braided net.
Green building
Environmental certification
| Type and level of certificate |
-
|
Water management
| Is rainwater used for irrigation? |
|
| Is rainwater used for other purposes, e.g. toilet flushing ? |
|
| Does the building have a green roof / facade ? |
|
| Is reclaimed waste water used, e.g. from showers and sinks ? |
|
The quality of the indoor environment
| Is clean air supply automated ? |
|
| Is comfortable temperature during summer and winter automated? |
|
| Is natural lighting guaranteed in all living areas? |
|
| Is artificial lighting automated? |
|
| Is acoustic comfort, specifically reverberation time, guaranteed? |
|
| Does the layout solution include zoning and ergonomics elements? |
|
Principles of circular economics
| Does the project use recycled materials? |
|
| Does the project use recyclable materials? |
|
| Are materials with a documented Environmental Product Declaration (EPD) promoted in the project? |
|
| Are other sustainability certifications used for materials and elements? |
|
Energy efficiency
| Energy performance class of the building according to the Energy Performance Certificate of the building |
B
|
| Is efficient energy management (measurement and regular analysis of consumption data) considered? |
|
| Are renewable sources of energy used, e.g. solar system, photovoltaics? |
|
Interconnection with surroundings
| Does the project enable the easy use of public transport? |
|
| Does the project support the use of alternative modes of transport, e.g cycling, walking etc. ? |
|
| Is there access to recreational natural areas, e.g. parks, in the immediate vicinity of the building? |
|
