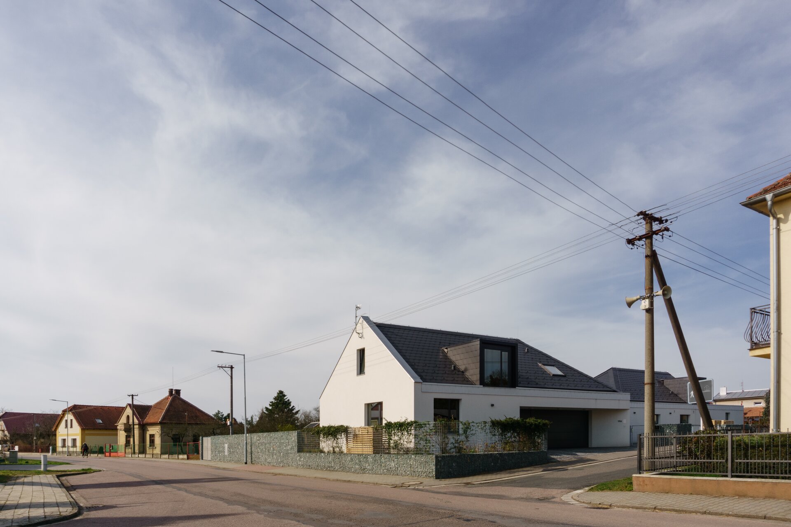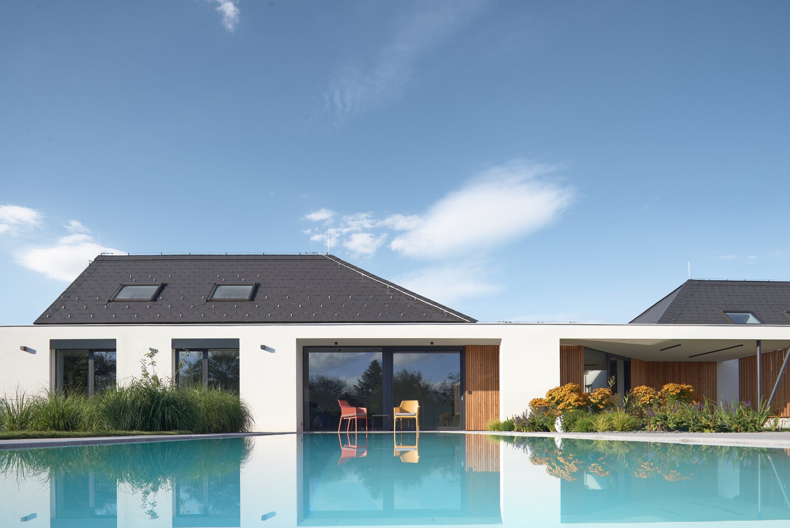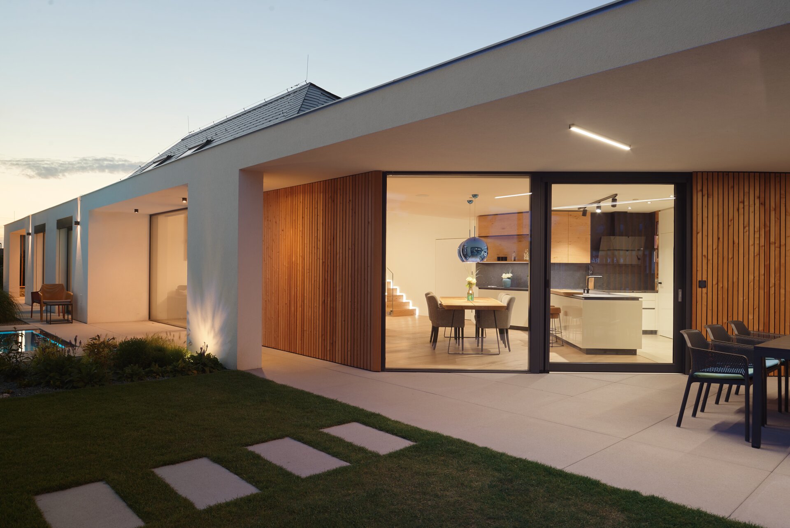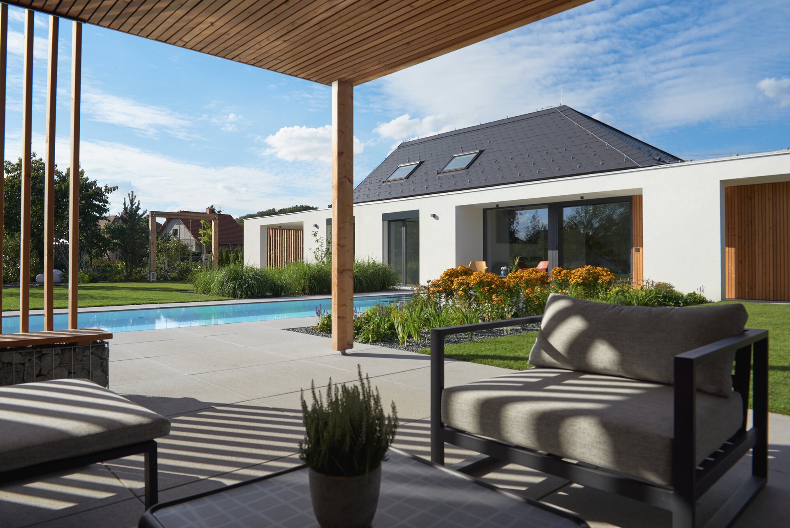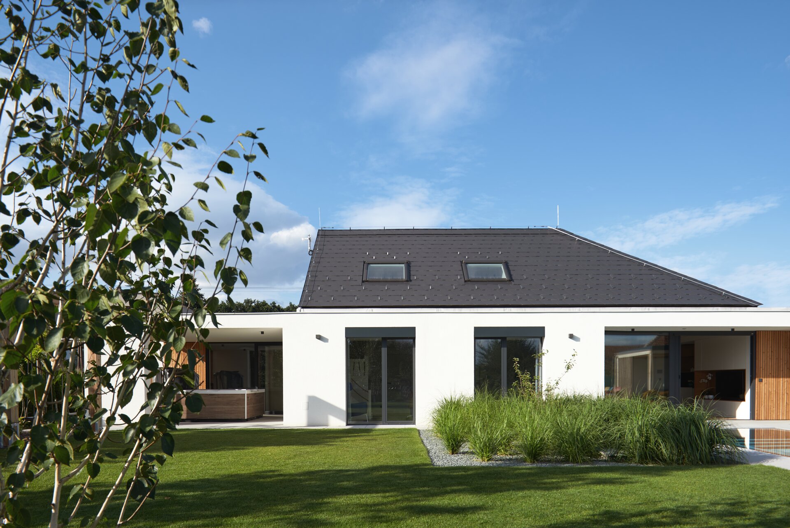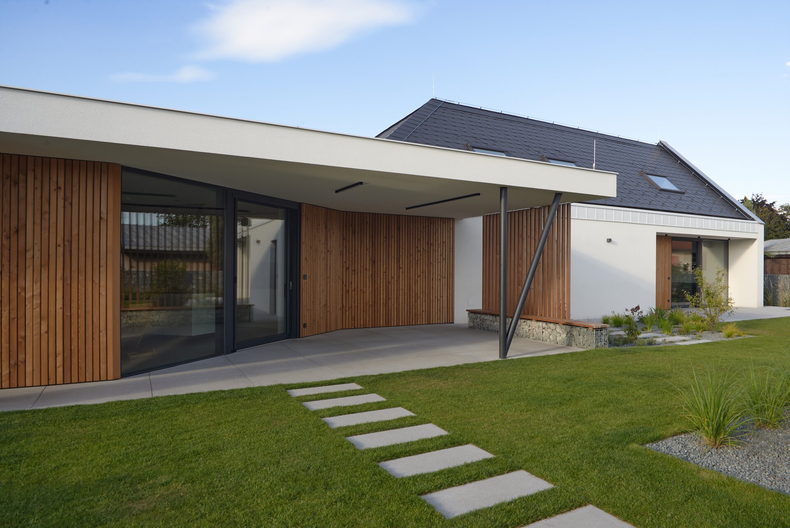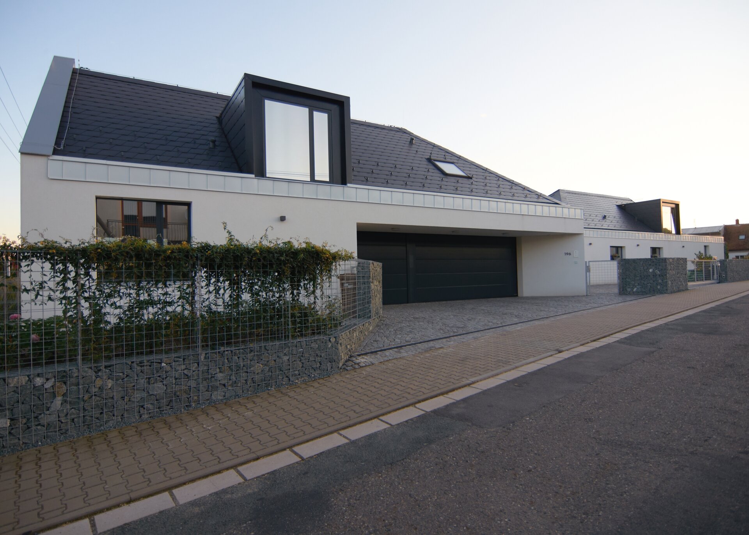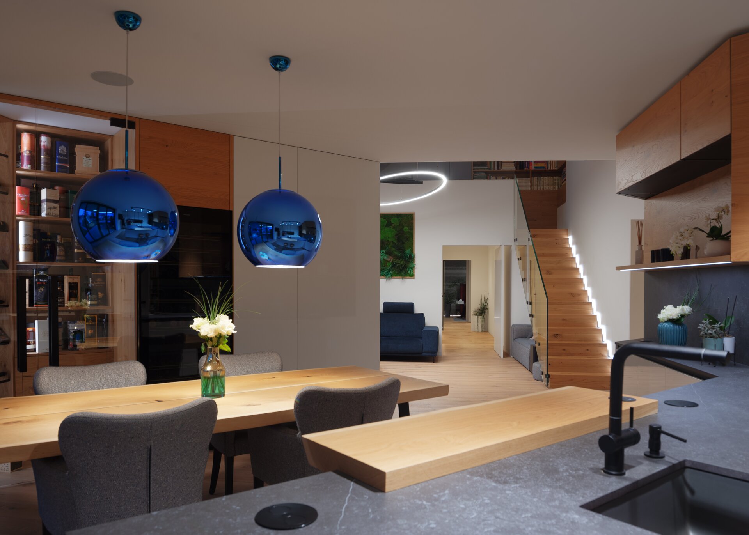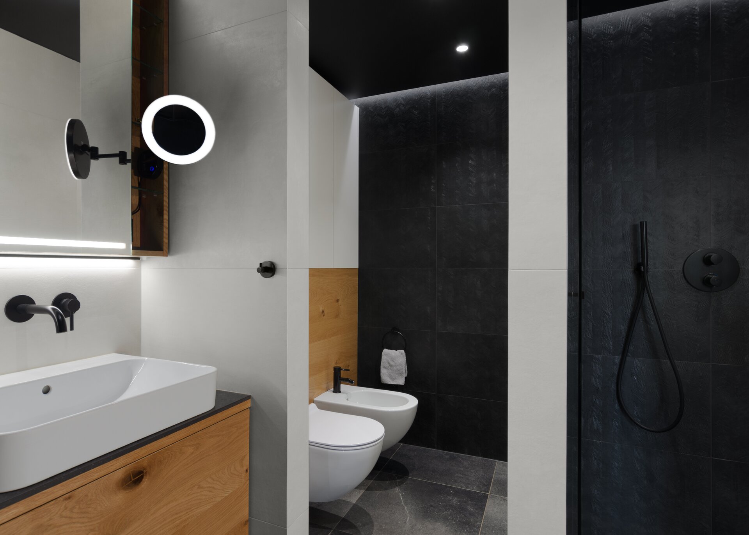| Author |
Aleš Jeřábek, Vítězslav Táborský / A I R ateliér |
| Studio |
|
| Location |
Ráby 196, Ráby |
| Investor |
Aleš Kubín, Ráby 196 |
| Supplier |
Stavby Brych s.r.o., Na Vyhlídce 287, Srch |
| Date of completion / approval of the project |
January 2020 |
| Fotograf |
|
A house by the street to Kunětická hora, in the centre of the municipality of Ráby. A ramshackle rural house with small farmyard originally stood on the site. With the orientation of its gable wall, it matched the rhythm of the neighbouring houses on the street. This was also respected by our main motif for the new house.
The semi-detached family house is designed to blend into its surroundings, and since the investor wanted a single-floor house, it was also necessary to use the space in the attic beneath the gabled roof.
There are two units in the house. The first one, closer to the street, is designed with the main living space on the ground floor; the bedrooms and bathrooms are situated in the attic. The other unit is separated by a large garage accessible from both sides. The unit is situated mostly on the ground floor, and the attic is designed as a relaxation zone with a study on the gallery. The entire house faces the garden with the swimming pool.
The structure of the house is conventional and is made of ceramic blocks with reinforced concrete ceilings. The roof consists of a wood-steel supporting structure with fibre-cement roofing tiles.
Green building
Environmental certification
| Type and level of certificate |
-
|
Water management
| Is rainwater used for irrigation? |
|
| Is rainwater used for other purposes, e.g. toilet flushing ? |
|
| Does the building have a green roof / facade ? |
|
| Is reclaimed waste water used, e.g. from showers and sinks ? |
|
The quality of the indoor environment
| Is clean air supply automated ? |
|
| Is comfortable temperature during summer and winter automated? |
|
| Is natural lighting guaranteed in all living areas? |
|
| Is artificial lighting automated? |
|
| Is acoustic comfort, specifically reverberation time, guaranteed? |
|
| Does the layout solution include zoning and ergonomics elements? |
|
Principles of circular economics
| Does the project use recycled materials? |
|
| Does the project use recyclable materials? |
|
| Are materials with a documented Environmental Product Declaration (EPD) promoted in the project? |
|
| Are other sustainability certifications used for materials and elements? |
|
Energy efficiency
| Energy performance class of the building according to the Energy Performance Certificate of the building |
B
|
| Is efficient energy management (measurement and regular analysis of consumption data) considered? |
|
| Are renewable sources of energy used, e.g. solar system, photovoltaics? |
|
Interconnection with surroundings
| Does the project enable the easy use of public transport? |
|
| Does the project support the use of alternative modes of transport, e.g cycling, walking etc. ? |
|
| Is there access to recreational natural areas, e.g. parks, in the immediate vicinity of the building? |
|
