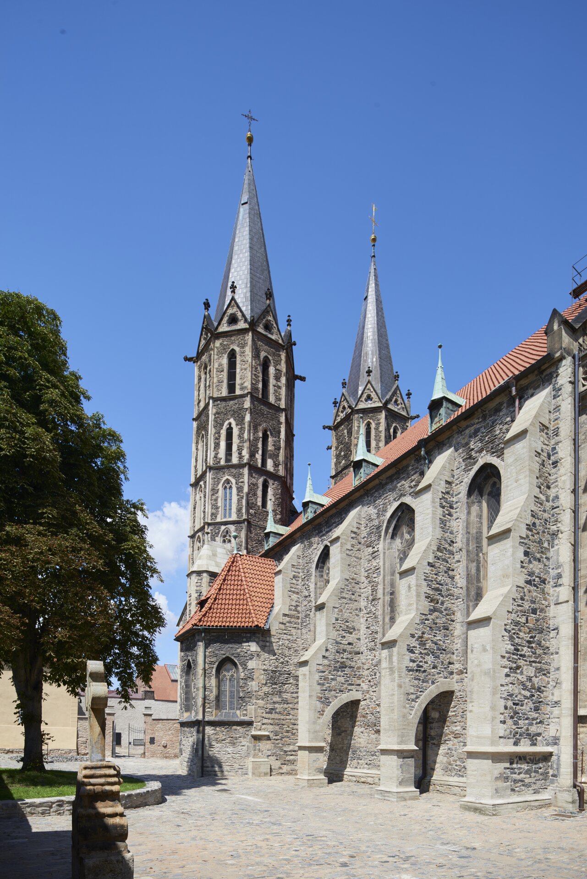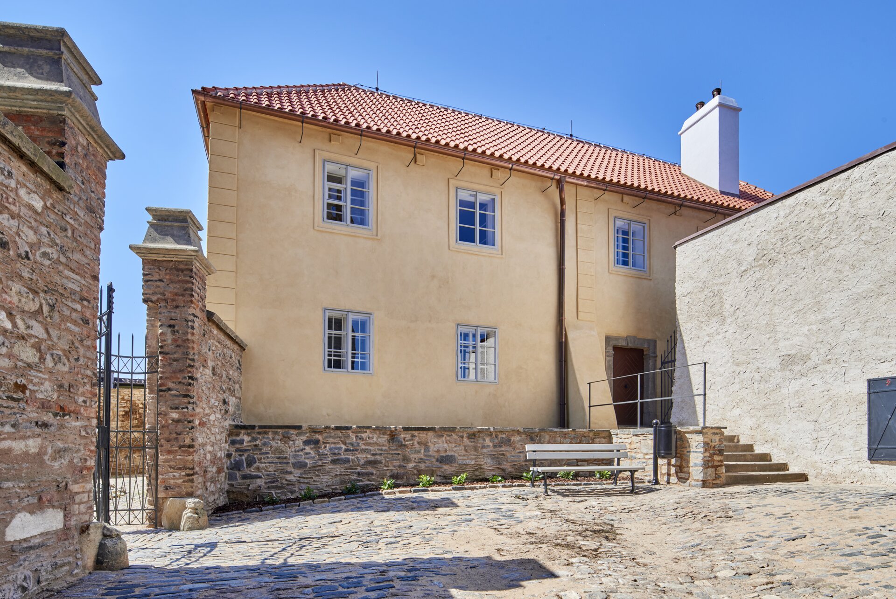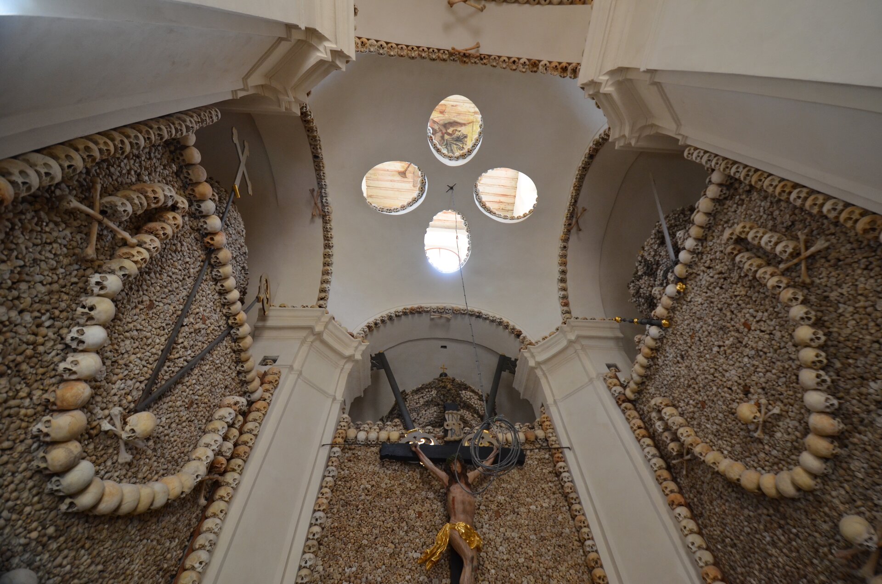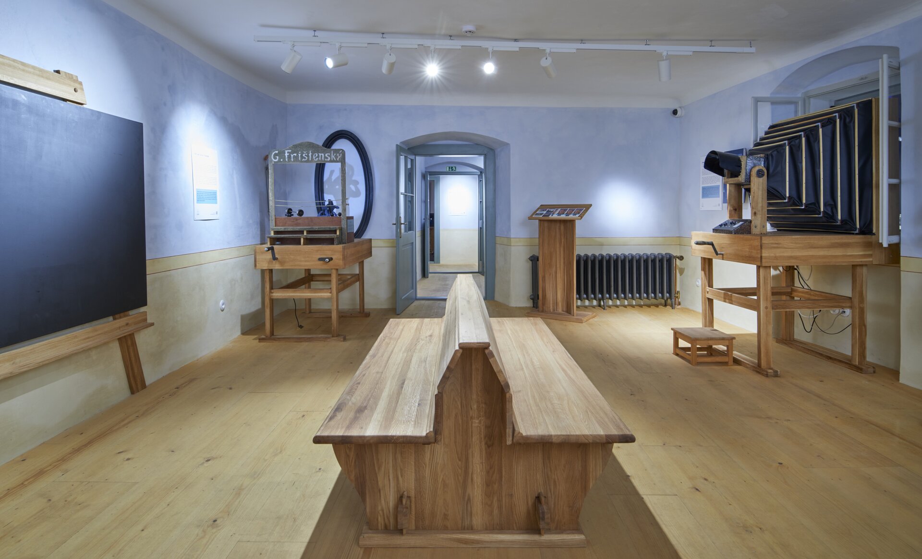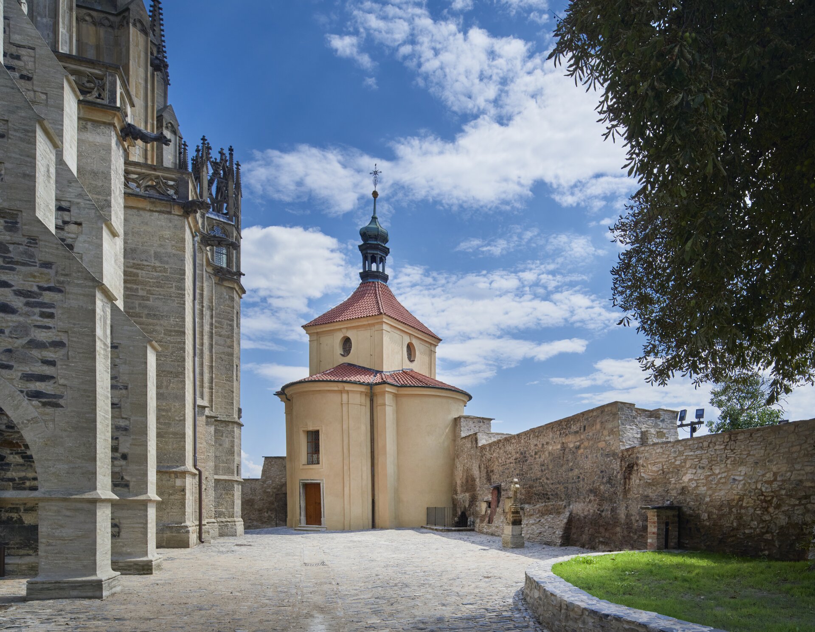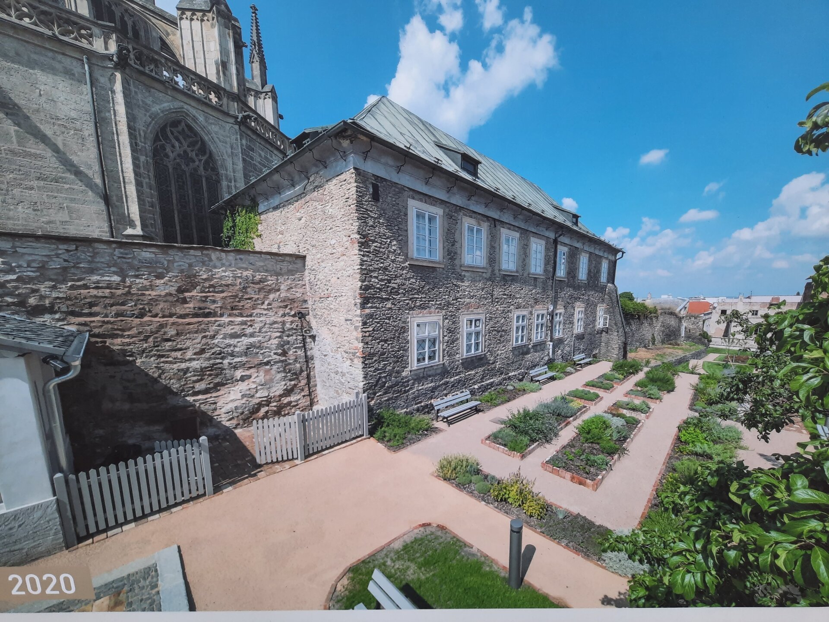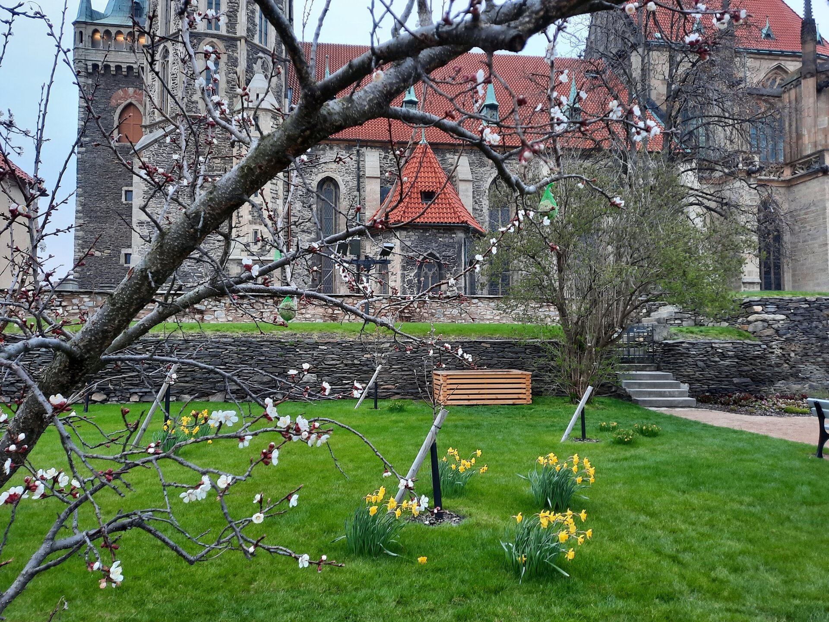| Author |
Masák & Partner, s.r.o. |
| Studio |
|
| Location |
Brandlova ulice, Kolín |
| Investor |
Město Kolín
Karlovo náměstí 78
280 12 Kolín 1
IČO: 002 35 440 |
| Supplier |
Sdružení BFK service a.s. a GEMA ART GROUP a.s. |
| Date of completion / approval of the project |
September 2020 |
| Fotograf |
|
The acropolis of Cologne around the Church of St. Bartholomew includes, in addition to the close area by the wall, also the buildings of the bell tower, the Old School and the ossuary. The revitalization of this space had two main goals: to return life to the unmaintained space and make it accessible to visitors and to restore the dilapidated objects and give them meaningful content.
A quiet zone with benches, a herb garden and a vineyard was created around the area of the wall. The static fault in the ossuary was removed, the skeletal decoration was cleaned and a new exterior plastering was applied.
The Old School building was completely restored based on its original condition - wooden floors, lime plastering, restored original doors and windows. There was a complete renovation of the interior in the bell tower– the lapidary has been set up in the basement, there is a temple treasure on the first floor and a small gallery at the level of the gallery.
Traditional craftsmanship and materials were used in the restoration. Lime mortar, plank floors laid on pillows, brick floors laid in sand or lime mortar, wooden beam ceilings with plank lining and plastering on reeds. It was forbidden to use any modern materials such as assembly foam, glue, cross-head screws, etc. Everything was subjected to the most sensitive approach - electrical and heating wiring has been put in the floor embankments or in the grooves after the original installation. In general, the emphasis was on maximizing handicraft.
Green building
Environmental certification
| Type and level of certificate |
-
|
Water management
| Is rainwater used for irrigation? |
|
| Is rainwater used for other purposes, e.g. toilet flushing ? |
|
| Does the building have a green roof / facade ? |
|
| Is reclaimed waste water used, e.g. from showers and sinks ? |
|
The quality of the indoor environment
| Is clean air supply automated ? |
|
| Is comfortable temperature during summer and winter automated? |
|
| Is natural lighting guaranteed in all living areas? |
|
| Is artificial lighting automated? |
|
| Is acoustic comfort, specifically reverberation time, guaranteed? |
|
| Does the layout solution include zoning and ergonomics elements? |
|
Principles of circular economics
| Does the project use recycled materials? |
|
| Does the project use recyclable materials? |
|
| Are materials with a documented Environmental Product Declaration (EPD) promoted in the project? |
|
| Are other sustainability certifications used for materials and elements? |
|
Energy efficiency
| Energy performance class of the building according to the Energy Performance Certificate of the building |
G
|
| Is efficient energy management (measurement and regular analysis of consumption data) considered? |
|
| Are renewable sources of energy used, e.g. solar system, photovoltaics? |
|
Interconnection with surroundings
| Does the project enable the easy use of public transport? |
|
| Does the project support the use of alternative modes of transport, e.g cycling, walking etc. ? |
|
| Is there access to recreational natural areas, e.g. parks, in the immediate vicinity of the building? |
|
