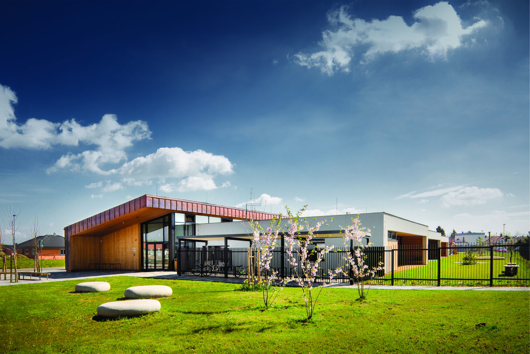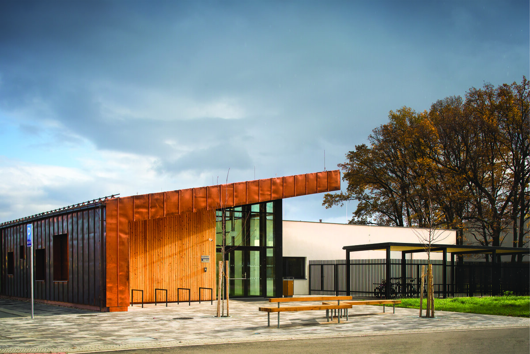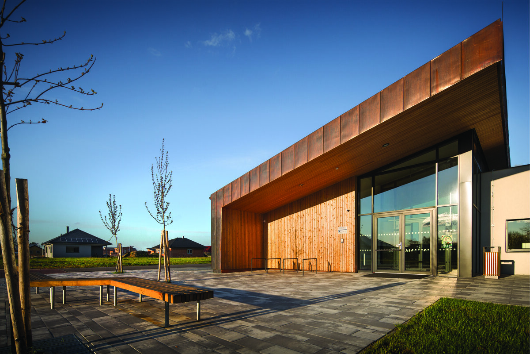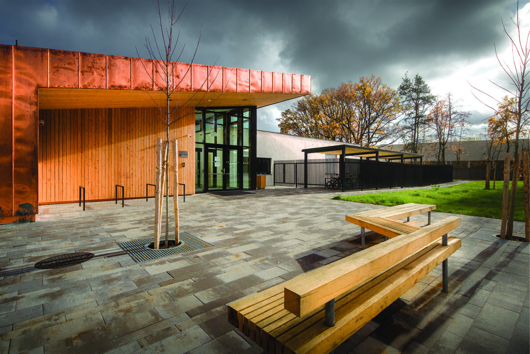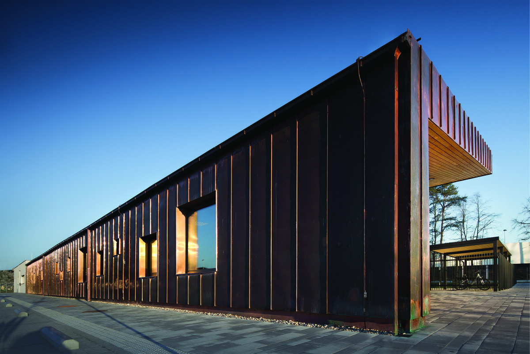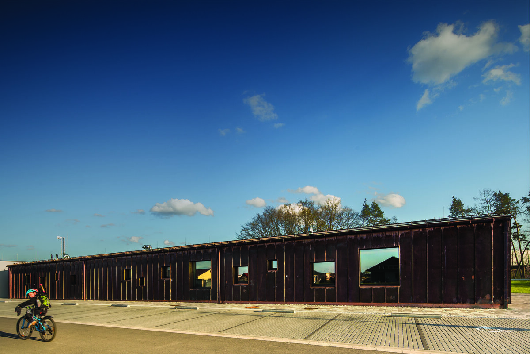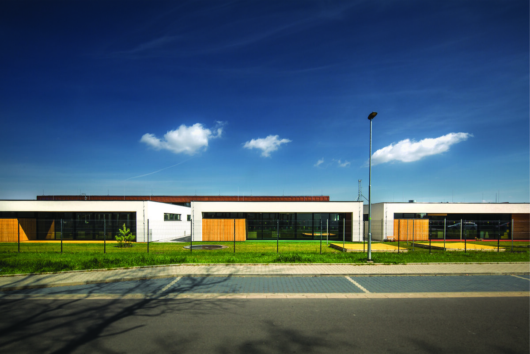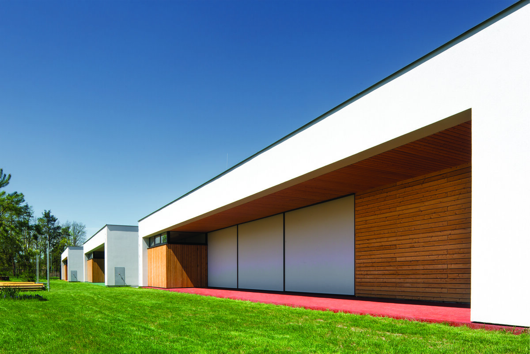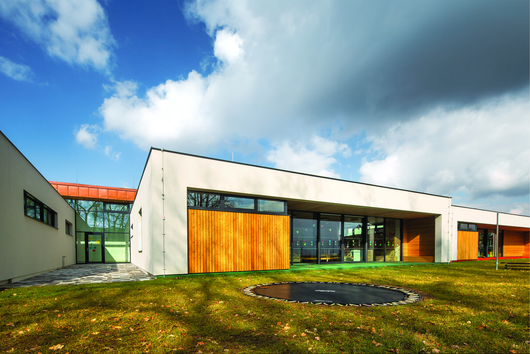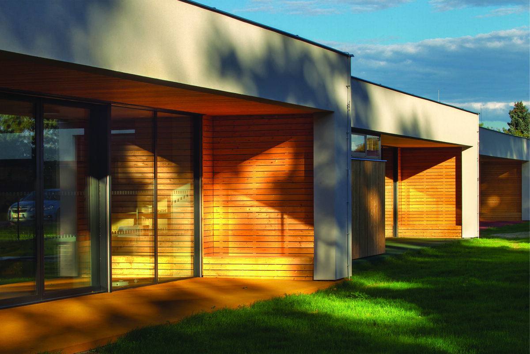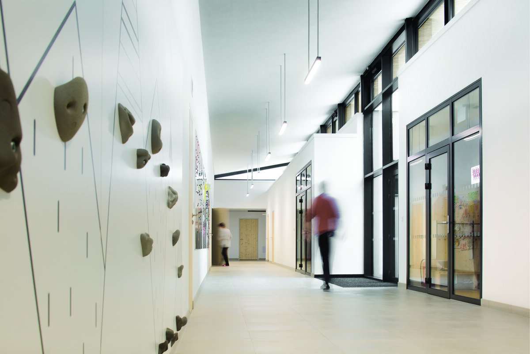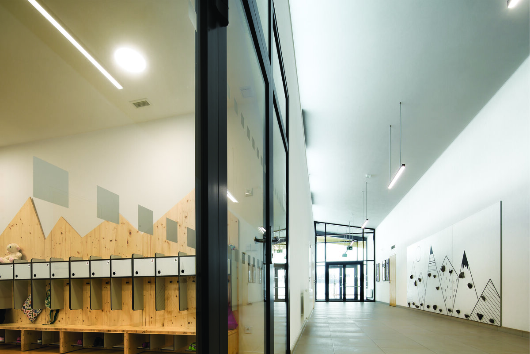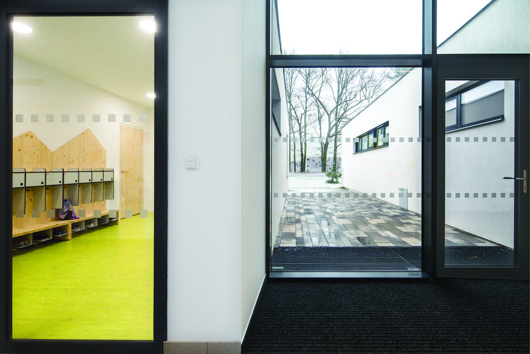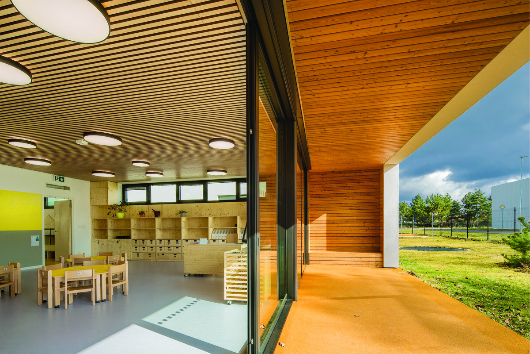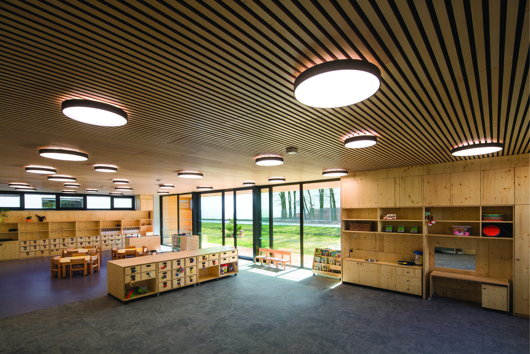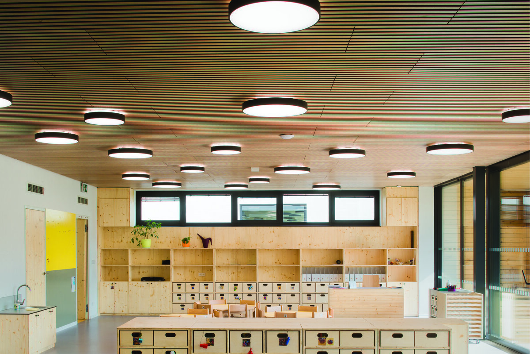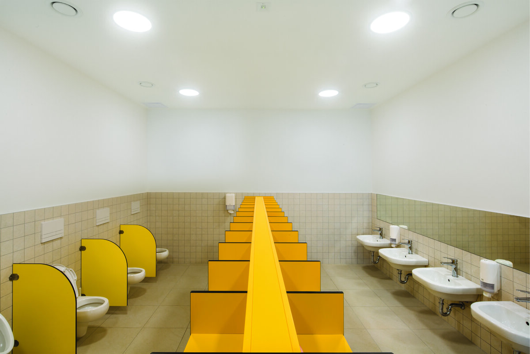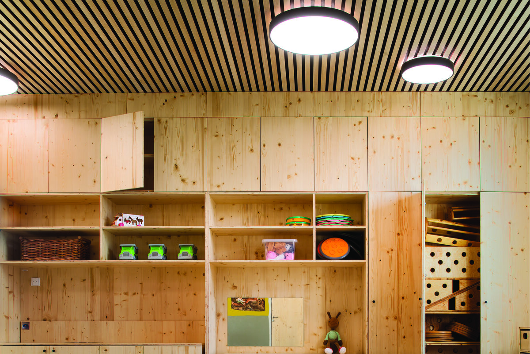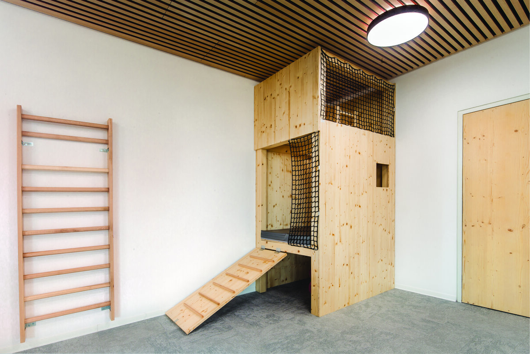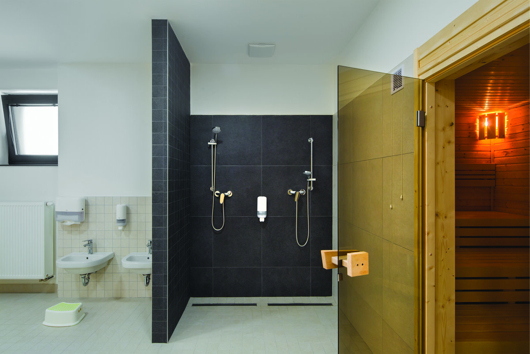| Author |
Ing. arch. Lukáš Pavlík, Ing. arch. Tomáš Med, Ph.D., Ing. arch. Lívia Orišková, Ing. Tomáš Stopka / Med Pavlík architekti s.r.o. |
| Studio |
|
| Location |
Miloslava Špinky 1350, 530 06 Pardubice |
| Investor |
Statutární město Pardubice, Pernštýnské nám. 1, 530 02 Pardubice |
| Supplier |
Prima spol. s.r.o., Bratří Štefanů 973, 50003 Hradec Králové |
| Date of completion / approval of the project |
October 2020 |
| Fotograf |
|
Kindergarten has capacity of 75 children and is part of a new residential area. Building is defined by pavilion concept and by its close relationship with natural surroundings. Pavilion character connects scale of the building to adjacent detached houses and also allowed for construction in separate phases. Optimistic and calm atmosphere of the building was created by applying real and mostly natural materials which are used in its natural colour and texture. Durability of materials was emphasized. Exterior material concept naturally flows into the interior. Main entrance is clearly defined by slightly elevated composition and adjacent public space - both corresponding to the significance of the building. Both K+R and permanent parking are placed outside this public space. Southern elevation turns to the garden and is created by flowing composition of pavilions with screened terraces. Northern elevation impresses by its strong linearity completed with playfully scattered windows.
One of the clients’ objectives was to allow for possible construction in separate phases – depending on funding possibilities. Building is constructed of hollow clay blocks; it is based on concrete foundations and has reinforced concrete roof slabs. Thermal insulation meets Passivhaus u-values. Facades vary according to different parts of the building from ETICS (pavilions) to copper standing seam cladding (facilities), to wooden cladding (main entrance), to aluminium composite cladding (side entrances). Continuous air barrier was designed, created and tested to meet the Passivhaus standards. Exterior shading is secured by roof overhangs and screen roller blinds. Building is heated by gas condensing boiler combined with radiant floor heating and/or radiators – dependent on particular room. Design includes rain water management too – accumulation and usage for the garden watering.
Green building
Environmental certification
| Type and level of certificate |
-
|
Water management
| Is rainwater used for irrigation? |
|
| Is rainwater used for other purposes, e.g. toilet flushing ? |
|
| Does the building have a green roof / facade ? |
|
| Is reclaimed waste water used, e.g. from showers and sinks ? |
|
The quality of the indoor environment
| Is clean air supply automated ? |
|
| Is comfortable temperature during summer and winter automated? |
|
| Is natural lighting guaranteed in all living areas? |
|
| Is artificial lighting automated? |
|
| Is acoustic comfort, specifically reverberation time, guaranteed? |
|
| Does the layout solution include zoning and ergonomics elements? |
|
Principles of circular economics
| Does the project use recycled materials? |
|
| Does the project use recyclable materials? |
|
| Are materials with a documented Environmental Product Declaration (EPD) promoted in the project? |
|
| Are other sustainability certifications used for materials and elements? |
|
Energy efficiency
| Energy performance class of the building according to the Energy Performance Certificate of the building |
B
|
| Is efficient energy management (measurement and regular analysis of consumption data) considered? |
|
| Are renewable sources of energy used, e.g. solar system, photovoltaics? |
|
Interconnection with surroundings
| Does the project enable the easy use of public transport? |
|
| Does the project support the use of alternative modes of transport, e.g cycling, walking etc. ? |
|
| Is there access to recreational natural areas, e.g. parks, in the immediate vicinity of the building? |
|
