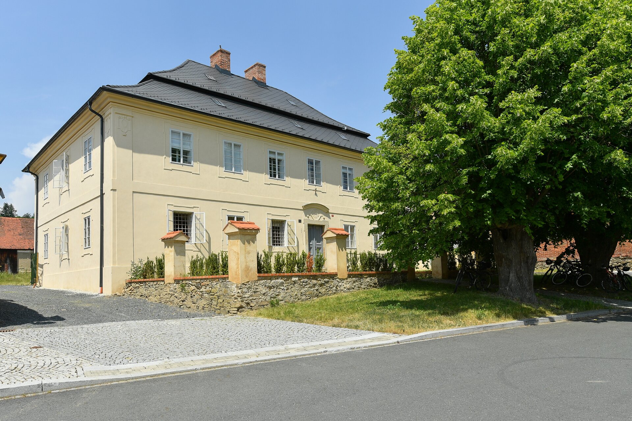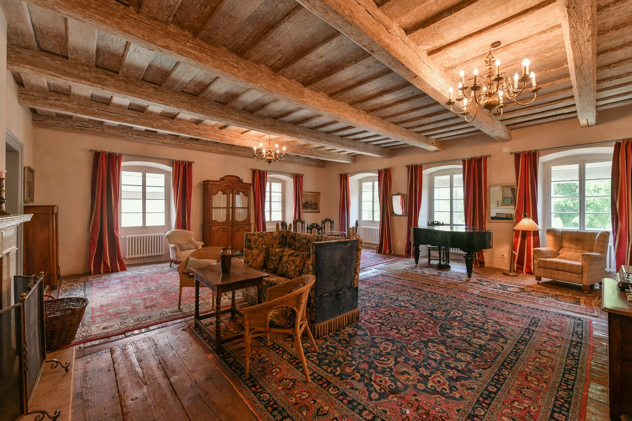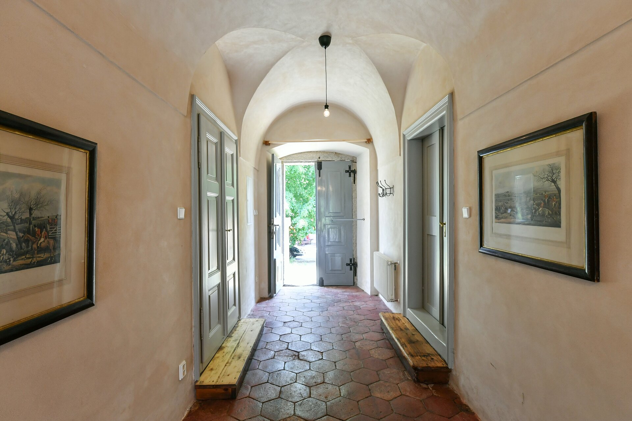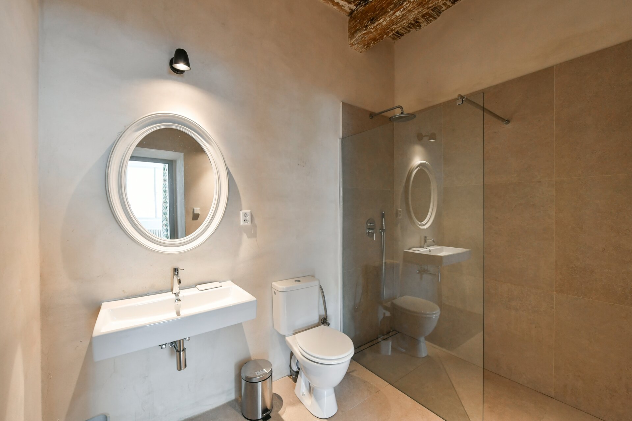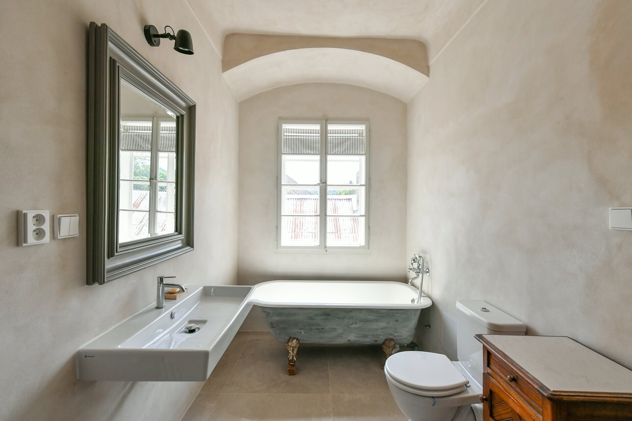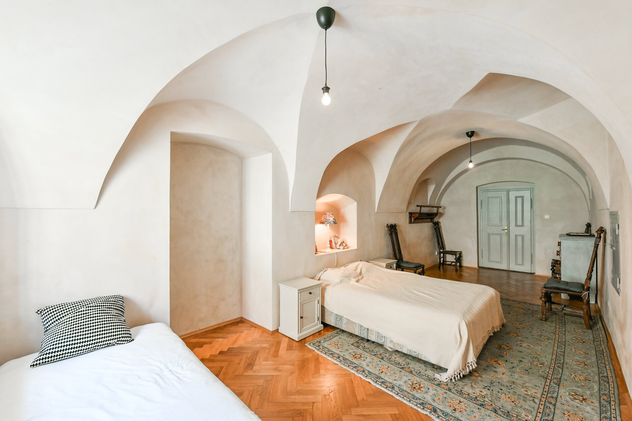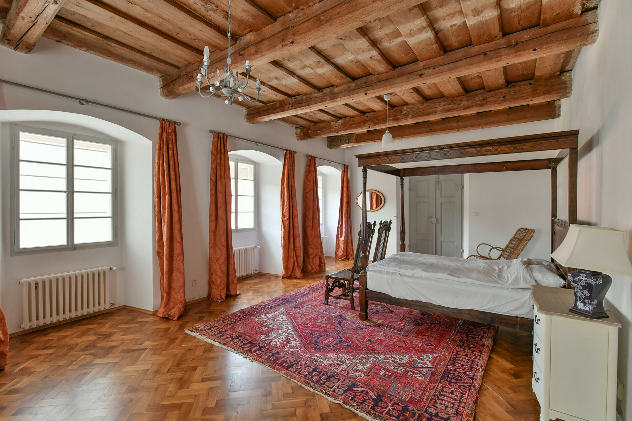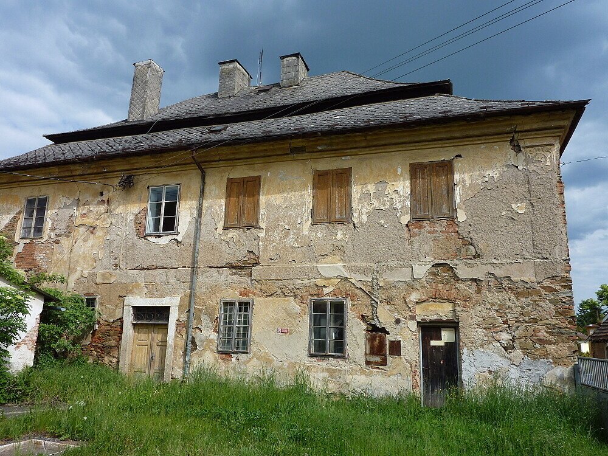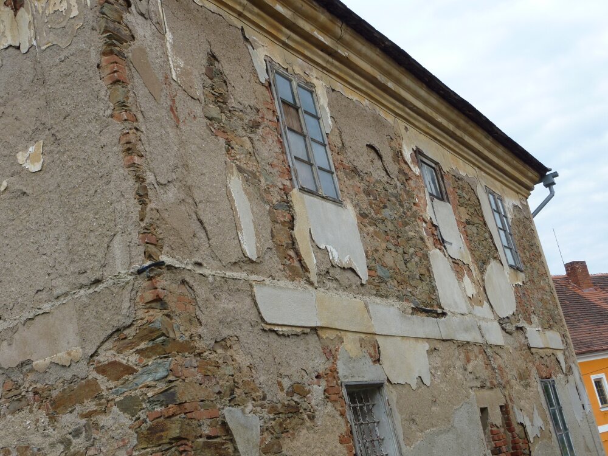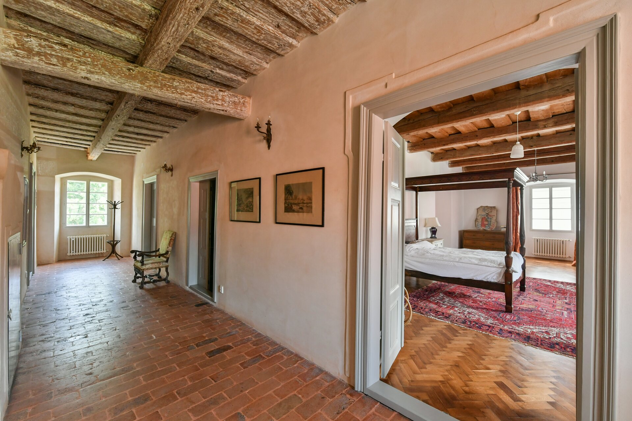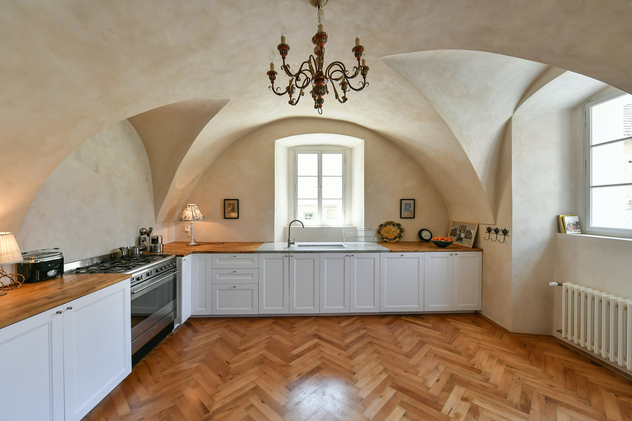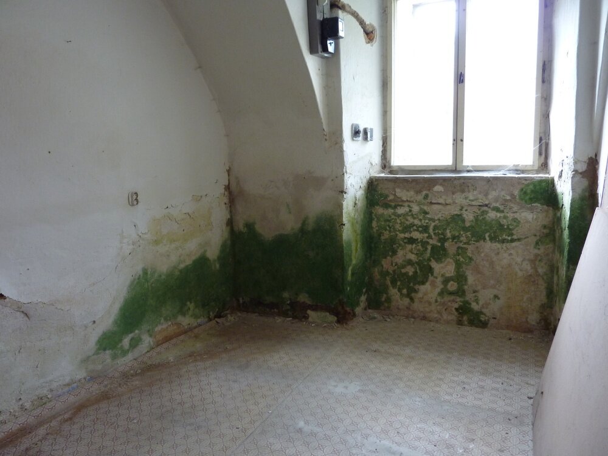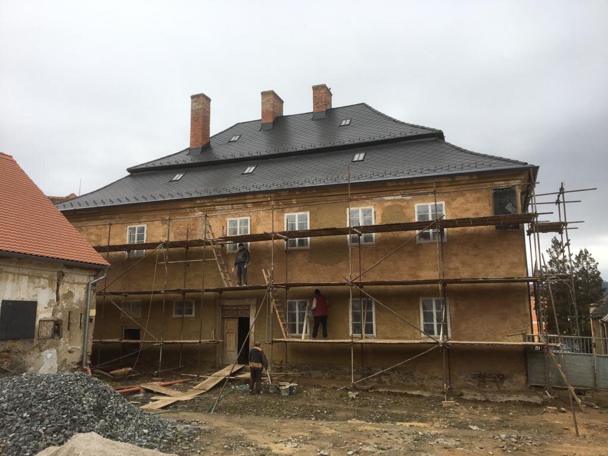| Author |
Ondřej Souček |
| Studio |
|
| Location |
Chudenice, Mirove namesti 2, 339 01 |
| Investor |
Ondřej Souček, Nádražní 110, Praha 5, 150 00 |
| Supplier |
Juju Works, Benjamin Souček |
| Date of completion / approval of the project |
January 2020 |
| Fotograf |
|
My father,Ondrej Soucek discovered Chudenice in the early 2000’s while travelling around Southrn Bohemia with his friend Macek, an architect. The building, formerly a rectory was purchased from the Bishopric of Pilsen in auction and is listed as a cultural heritage building. Uniquely, it combined my father’s wish as a Czechoslovak to restore a building in his former homeland and his passion history.Built in 1737, the rectory is an attractive neo-classical building set in a charming historical village.In the 1950’s it ceased to be used as a rectory and was turned over to the collectivized farming cooperative.By the mid1990s when the building was restituted to the church,it was in very poor condition, much worse than we had at first thought. The first task was to repair the roof of the adjacent barn so as the roofers could hone their skills and any original beams replaced could be used to repair sections of rotten beams on the rectory roof.
The roof of the rectory is a complicated and heavy structure,typically clad with light wooden tiles,often painted.In our case, cement tiles had been placed on rotting wooden tiles and the roof had to be completely removed. This revealed that the tie beam had turned to dust and many tie beams were rotten. The huge weight of the roof was now pushing the walls out so the building was tied with steel bars to secure the walls. When dismantling the floors on the first floor, we discovered the original floorboards. Windows were replaced but original glass and ‘espagnolette’ mechanisms were retained. Two narrow and long bathrooms/WC’s were turned into four ensuite bathrooms. Concrete was removed, replaced by a natural system of air flow with draft supplied from the chimneys. Replacement flooring was reclaimed to help retain as much of original spirit of the building as possible.
Green building
Environmental certification
| Type and level of certificate |
-
|
Water management
| Is rainwater used for irrigation? |
|
| Is rainwater used for other purposes, e.g. toilet flushing ? |
|
| Does the building have a green roof / facade ? |
|
| Is reclaimed waste water used, e.g. from showers and sinks ? |
|
The quality of the indoor environment
| Is clean air supply automated ? |
|
| Is comfortable temperature during summer and winter automated? |
|
| Is natural lighting guaranteed in all living areas? |
|
| Is artificial lighting automated? |
|
| Is acoustic comfort, specifically reverberation time, guaranteed? |
|
| Does the layout solution include zoning and ergonomics elements? |
|
Principles of circular economics
| Does the project use recycled materials? |
|
| Does the project use recyclable materials? |
|
| Are materials with a documented Environmental Product Declaration (EPD) promoted in the project? |
|
| Are other sustainability certifications used for materials and elements? |
|
Energy efficiency
| Energy performance class of the building according to the Energy Performance Certificate of the building |
|
| Is efficient energy management (measurement and regular analysis of consumption data) considered? |
|
| Are renewable sources of energy used, e.g. solar system, photovoltaics? |
|
Interconnection with surroundings
| Does the project enable the easy use of public transport? |
|
| Does the project support the use of alternative modes of transport, e.g cycling, walking etc. ? |
|
| Is there access to recreational natural areas, e.g. parks, in the immediate vicinity of the building? |
|
