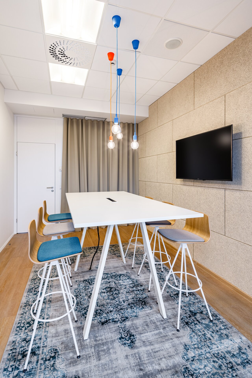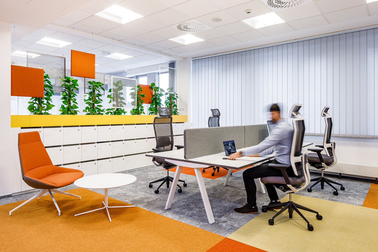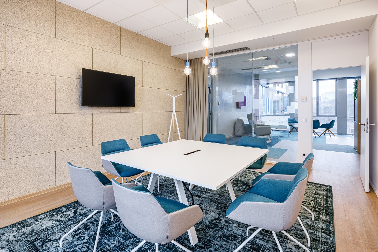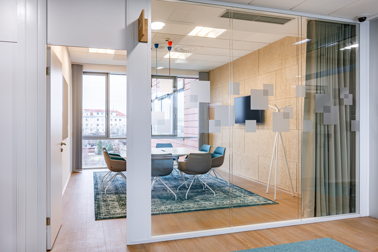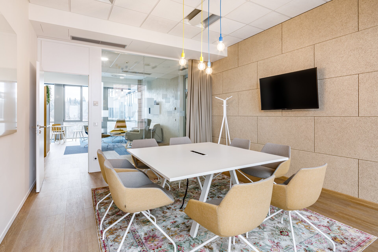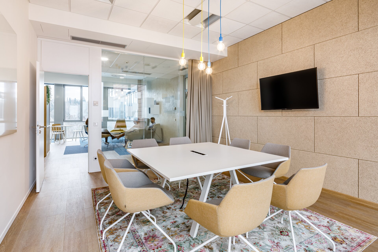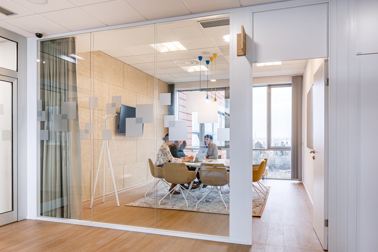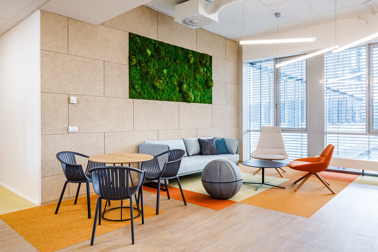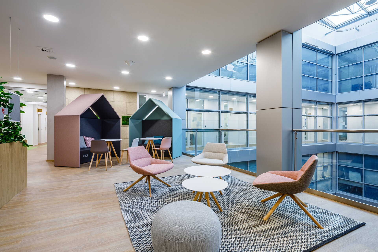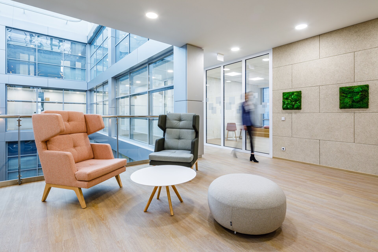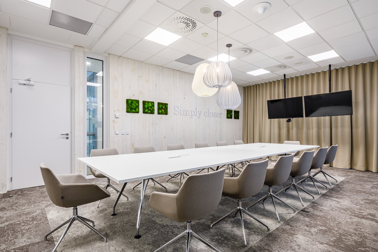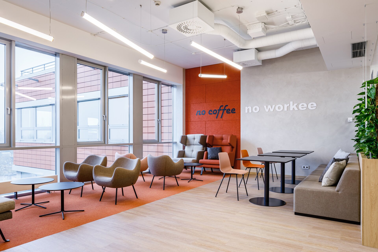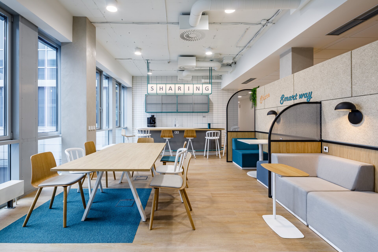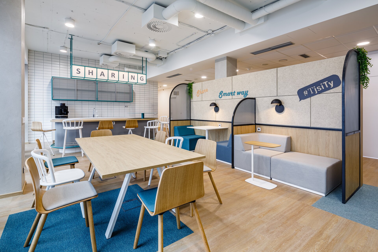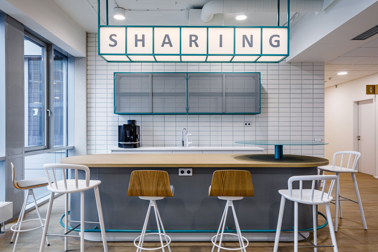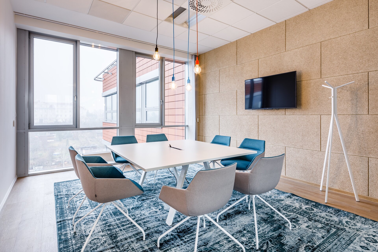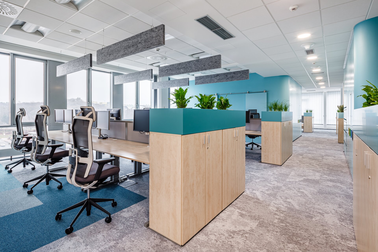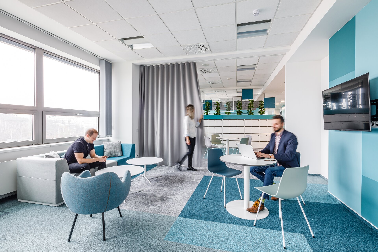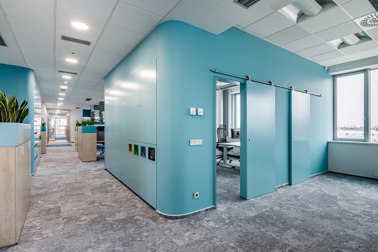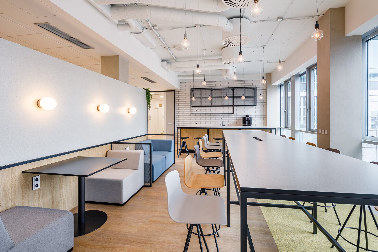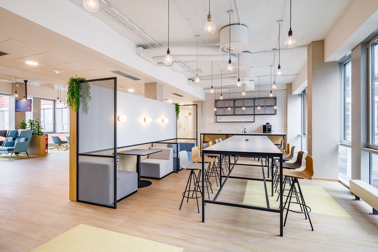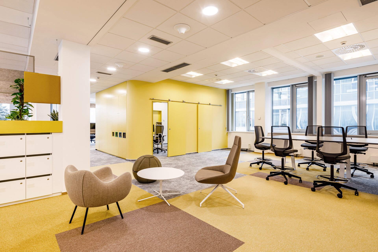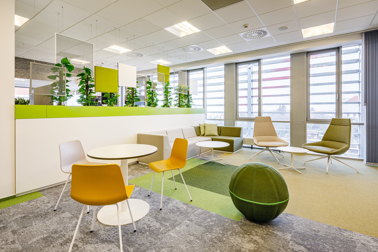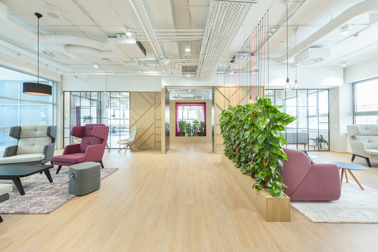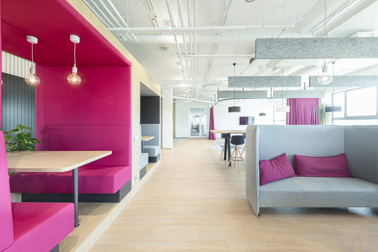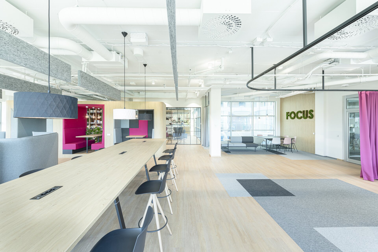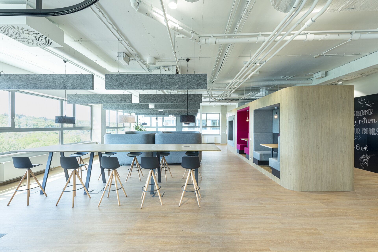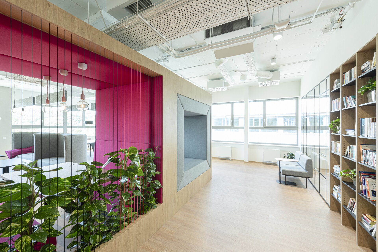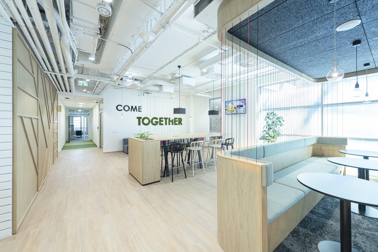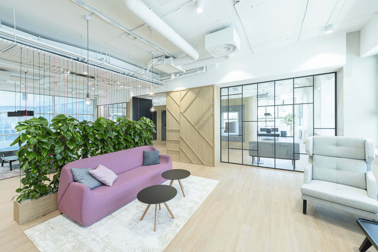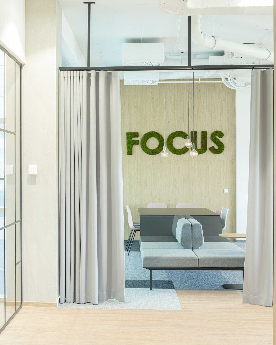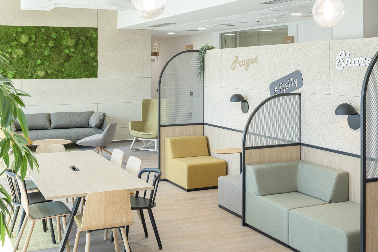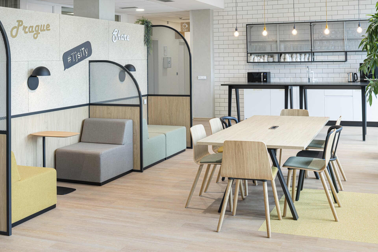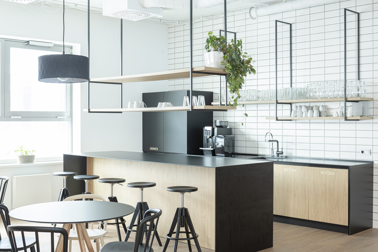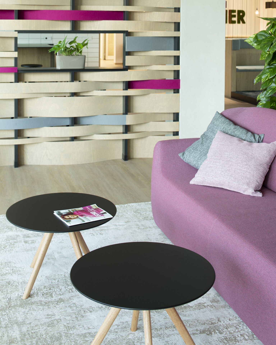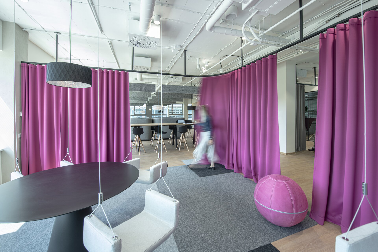| Author |
Ing. arch. Erika Bohatá, Ing. arch. Martin Židek, CAPEXUS |
| Studio |
|
| Location |
Tomíčkova 2144/1, Praha 4 |
| Investor |
T-Mobile Czech Republic a.s |
| Supplier |
CAPEXUS s.r.o., Nuselská 419/92, Praha 4 |
| Date of completion / approval of the project |
January 2020 |
| Fotograf |
|
The reconstruction changed the character of the workplace – the employees moved from small, enclosed rooms to an open space that adapts to the activities being performed.
"Employees now have a choice of where to work, whether a formal place at a desk, an enclosed room with height-adjustable desks suitable for quiet work, or a comfortable seat in the cafeteria," says Erika Bohatá. "Flexibility and adaptability are among the most important aspects of a functional modern workplace."
Each team of approximately 20 members is assigned a specific base – the so-called neighbourhood. It includes a special section called a focus hub, which is intended for up to four employees. It features mobile walls, thanks to which it can be divided into three separate rooms. "This solution facilitated the transition from a closed to an open office," said Martin Židek. "We designed it for quiet independent work and frequent conference calls."
In its office transformation project T-Mobile fully benefited from the design & build service model, where the design, implementation and delivery of a custom interior is all done by a single partner. "Thanks to this, negotiations with subcontractors are eliminated and T-Mobile could fully concentrate on its business throughout the entire implementation period," says Karel Konečný, managing director of CAPEXUS. "We handed over the first 4,000 square meters of new offices for use in a record-breaking time of five months, which included architectural design, technical design, project documentation, obtaining the necessary permits, implementation and moving in."
Green building
Environmental certification
| Type and level of certificate |
-
|
Water management
| Is rainwater used for irrigation? |
|
| Is rainwater used for other purposes, e.g. toilet flushing ? |
|
| Does the building have a green roof / facade ? |
|
| Is reclaimed waste water used, e.g. from showers and sinks ? |
|
The quality of the indoor environment
| Is clean air supply automated ? |
|
| Is comfortable temperature during summer and winter automated? |
|
| Is natural lighting guaranteed in all living areas? |
|
| Is artificial lighting automated? |
|
| Is acoustic comfort, specifically reverberation time, guaranteed? |
|
| Does the layout solution include zoning and ergonomics elements? |
|
Principles of circular economics
| Does the project use recycled materials? |
|
| Does the project use recyclable materials? |
|
| Are materials with a documented Environmental Product Declaration (EPD) promoted in the project? |
|
| Are other sustainability certifications used for materials and elements? |
|
Energy efficiency
| Energy performance class of the building according to the Energy Performance Certificate of the building |
|
| Is efficient energy management (measurement and regular analysis of consumption data) considered? |
|
| Are renewable sources of energy used, e.g. solar system, photovoltaics? |
|
Interconnection with surroundings
| Does the project enable the easy use of public transport? |
|
| Does the project support the use of alternative modes of transport, e.g cycling, walking etc. ? |
|
| Is there access to recreational natural areas, e.g. parks, in the immediate vicinity of the building? |
|
