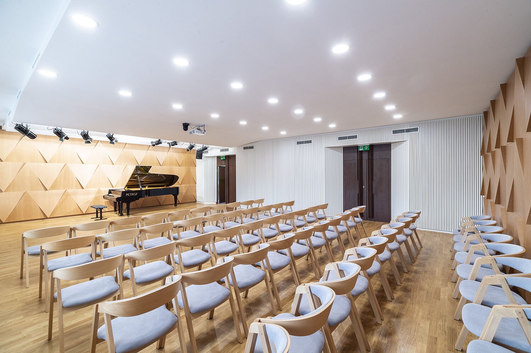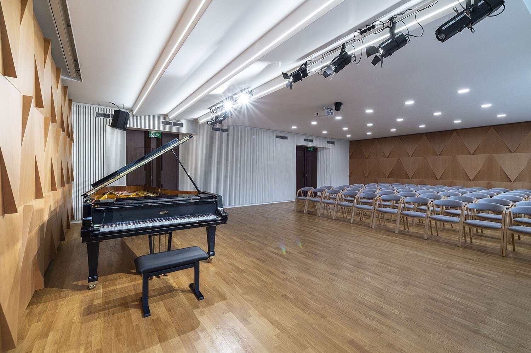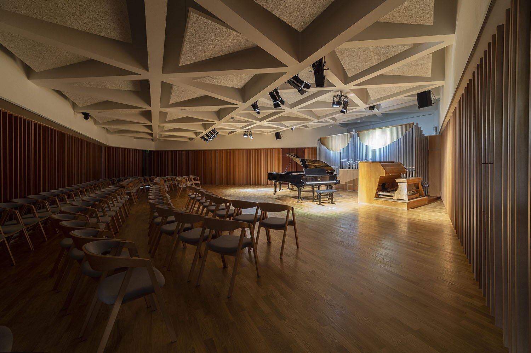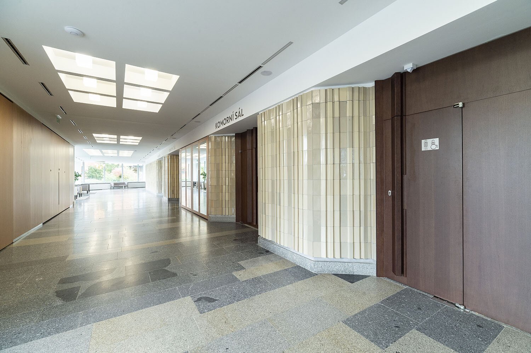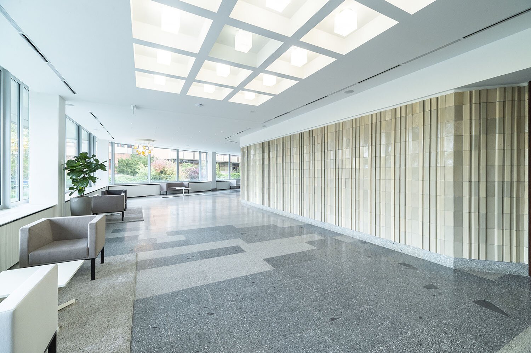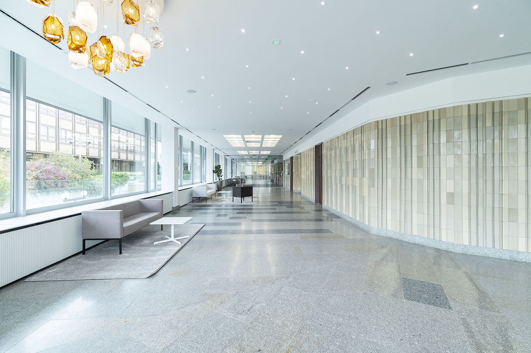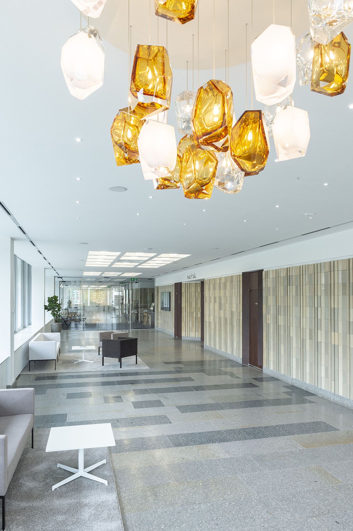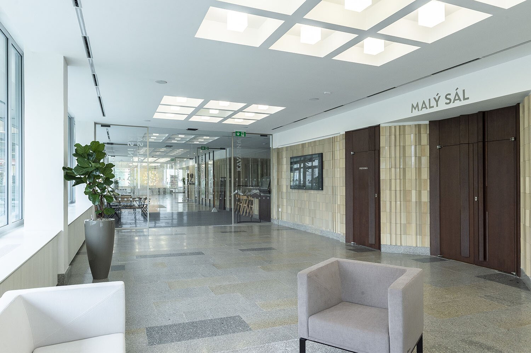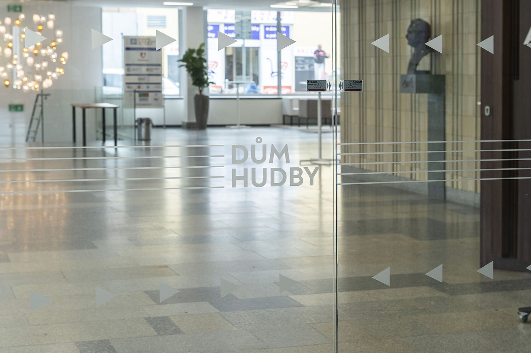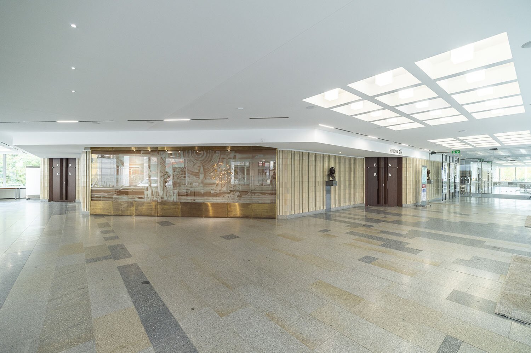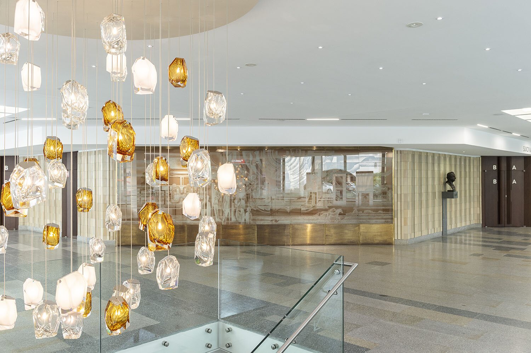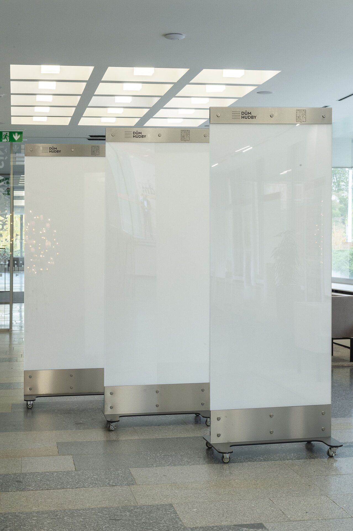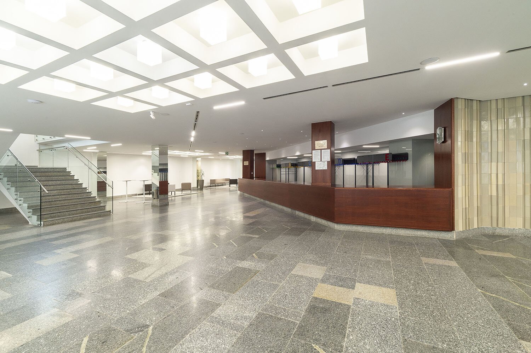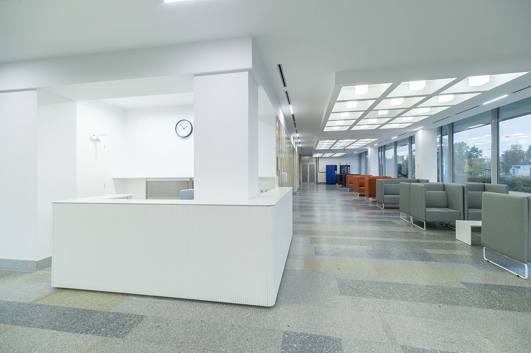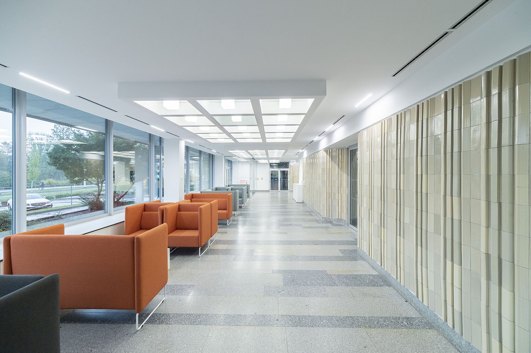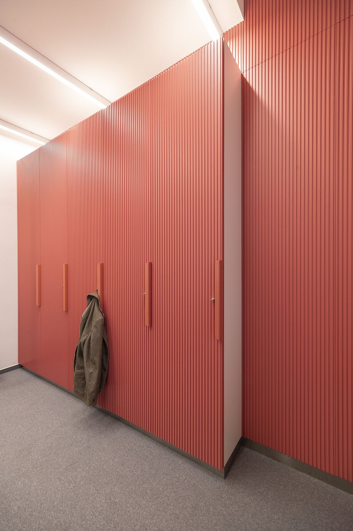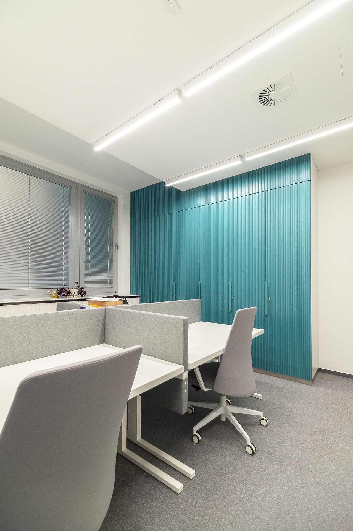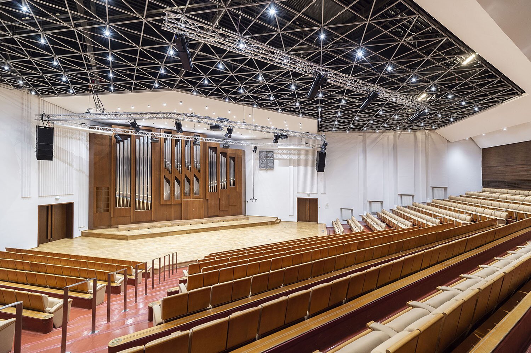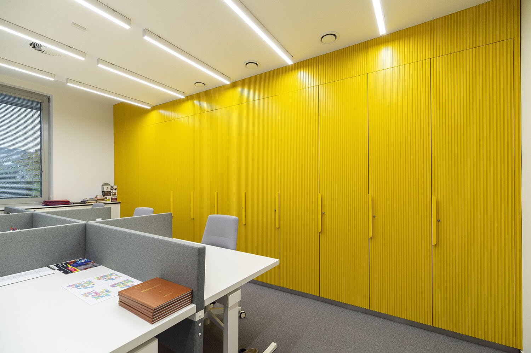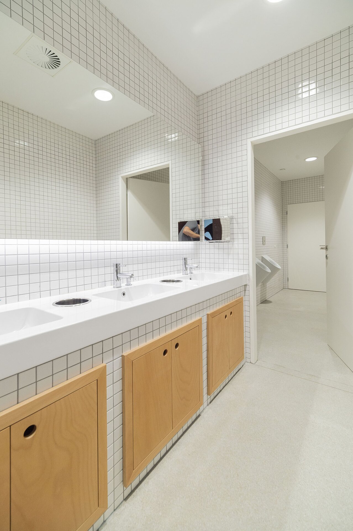| Author |
Ondřej Tuček, spolupráce Lenka Belanská, Jan Binter, Filip Bernard |
| Studio |
|
| Location |
Sukova třída 1260, Pardubice I |
| Investor |
Pardubický kraj, Komenského nám. 125, 532 11 Pardubice |
| Supplier |
Marhold a.s., Motoristů 24, Svítkov, 530 06 Pardubice |
| Date of completion / approval of the project |
September 2020 |
| Fotograf |
|
The interior project for common part of the House of Music included modifications of 3 concert halls (Suk Hall, Small and Chamber Hall), a common foyer over two levels, main entrance, facilities for teachers and adjacent outdoor areas. The reconstruction also included a complete replacement of technological equipment and new sound and stage lighting.
The building was built in the 1980s, originally as the seat of the local Communist Party department, according to the project of Jan Třeštík, the author of the interiors was Jan Bočan. After the Velvet Revolution, it was dedicated to music - it is the seat of the Conservatory, Chamber Philharmonic and other music organizations. The aim of the modernization was the overall revitalization of the interiors and their adaptation to the needs of current users. It was necessary to design tailor-made solutions for individual halls, including acoustic measures, new surfaces, equipment and furniture.
All rooms were equipped with air conditioning and new lighting, some rooms also underwent layout changes for better operational connections, clarity and orientation. This mainly concerned the school part, where a new reception was built on the site of the canceled staircase.
The design also included a tailor-made orientation and promotion system, planting greenery instead of felled trees, and repairing and cultivating adjacent outdoor terraces, flower beds and courtyards.
Green building
Environmental certification
| Type and level of certificate |
-
|
Water management
| Is rainwater used for irrigation? |
|
| Is rainwater used for other purposes, e.g. toilet flushing ? |
|
| Does the building have a green roof / facade ? |
|
| Is reclaimed waste water used, e.g. from showers and sinks ? |
|
The quality of the indoor environment
| Is clean air supply automated ? |
|
| Is comfortable temperature during summer and winter automated? |
|
| Is natural lighting guaranteed in all living areas? |
|
| Is artificial lighting automated? |
|
| Is acoustic comfort, specifically reverberation time, guaranteed? |
|
| Does the layout solution include zoning and ergonomics elements? |
|
Principles of circular economics
| Does the project use recycled materials? |
|
| Does the project use recyclable materials? |
|
| Are materials with a documented Environmental Product Declaration (EPD) promoted in the project? |
|
| Are other sustainability certifications used for materials and elements? |
|
Energy efficiency
| Energy performance class of the building according to the Energy Performance Certificate of the building |
|
| Is efficient energy management (measurement and regular analysis of consumption data) considered? |
|
| Are renewable sources of energy used, e.g. solar system, photovoltaics? |
|
Interconnection with surroundings
| Does the project enable the easy use of public transport? |
|
| Does the project support the use of alternative modes of transport, e.g cycling, walking etc. ? |
|
| Is there access to recreational natural areas, e.g. parks, in the immediate vicinity of the building? |
|
