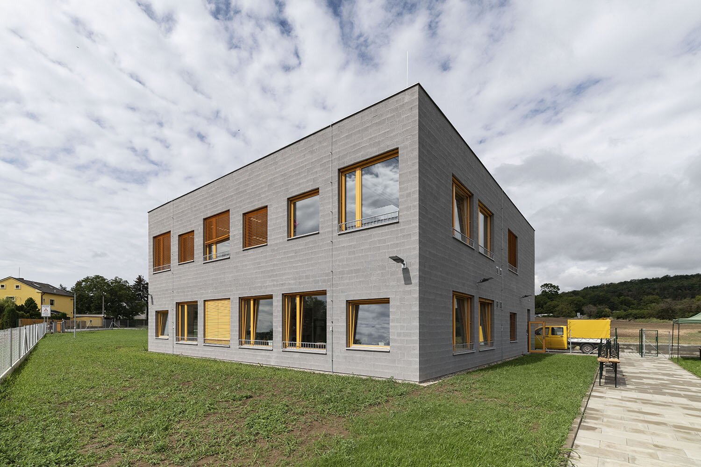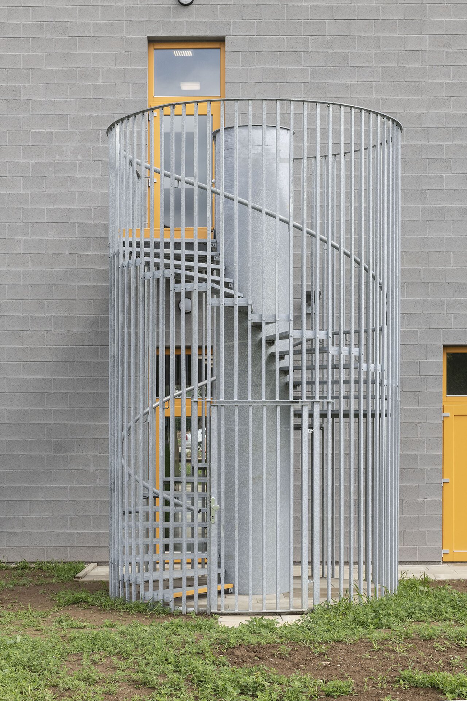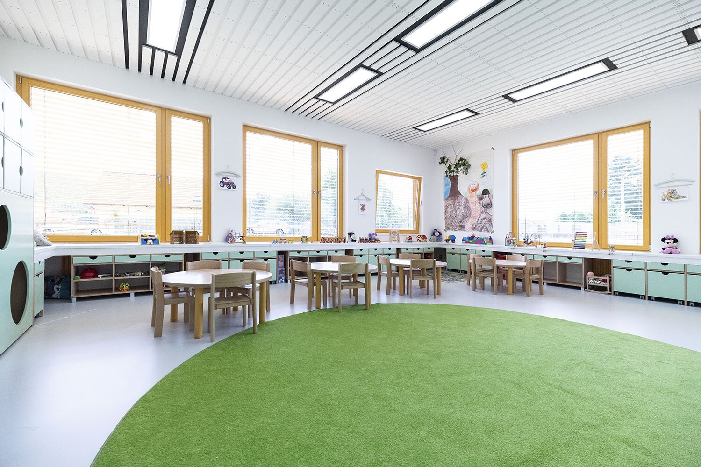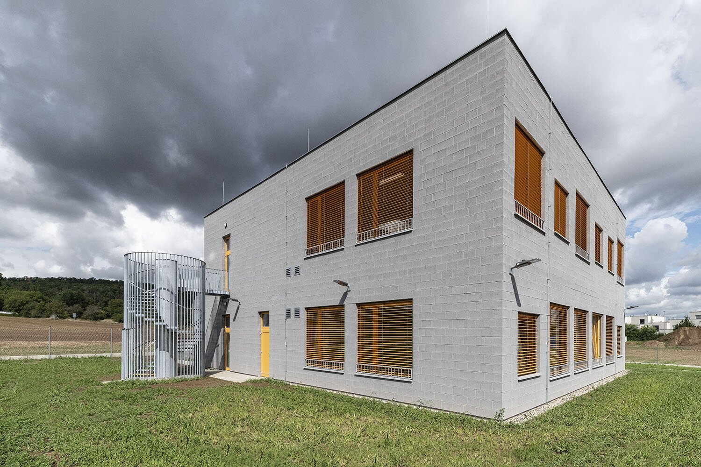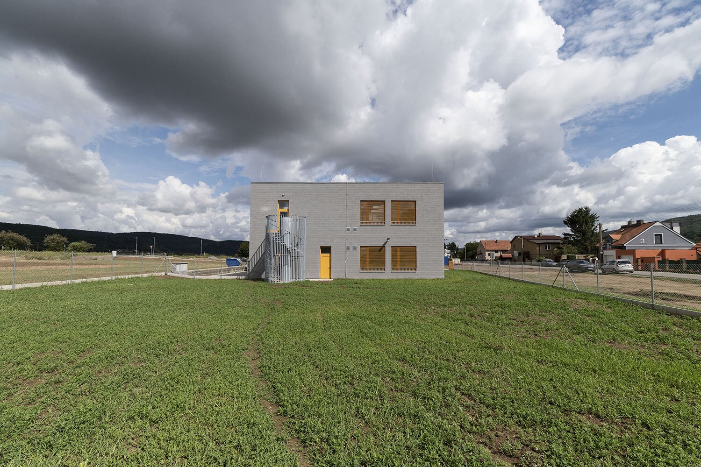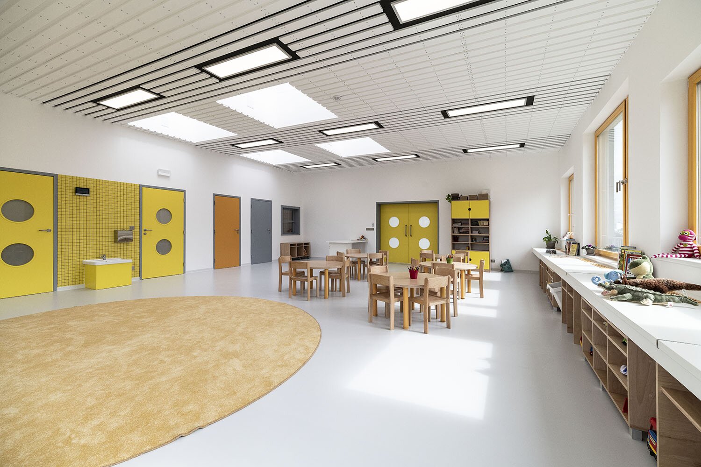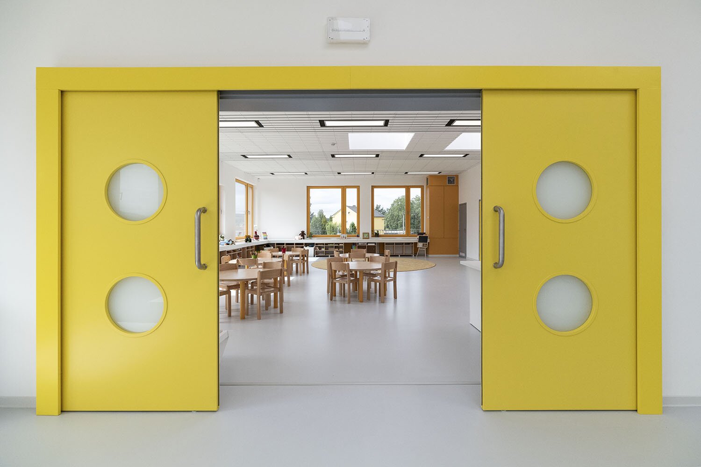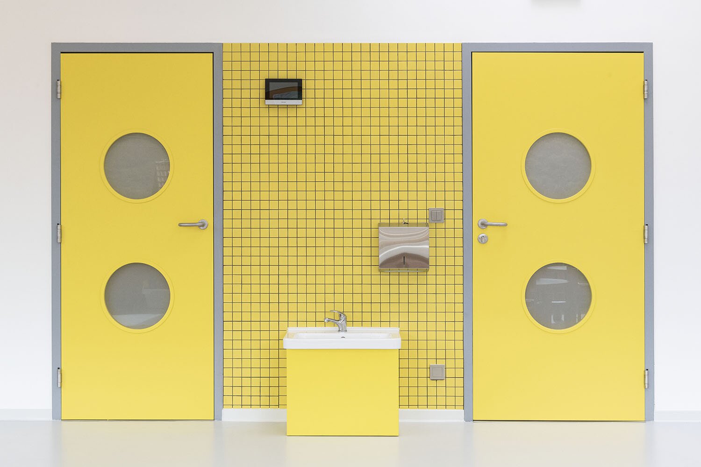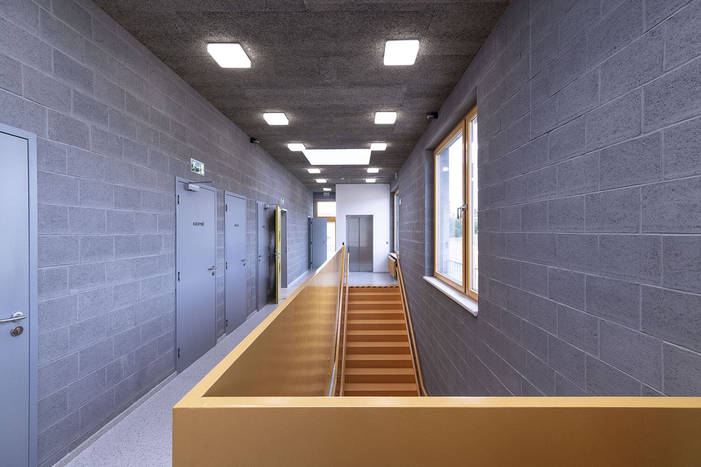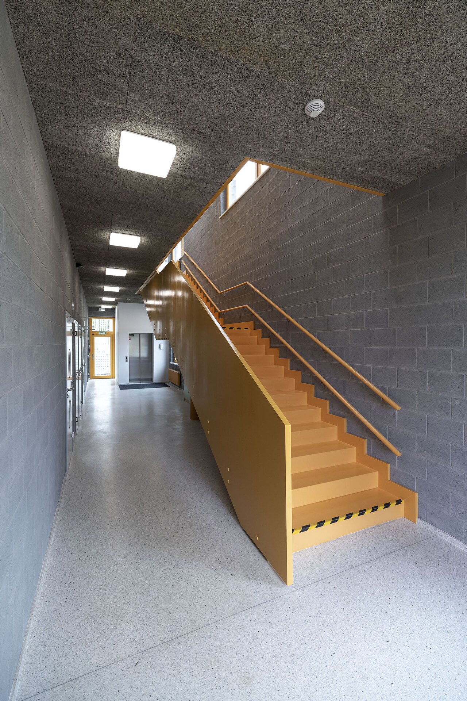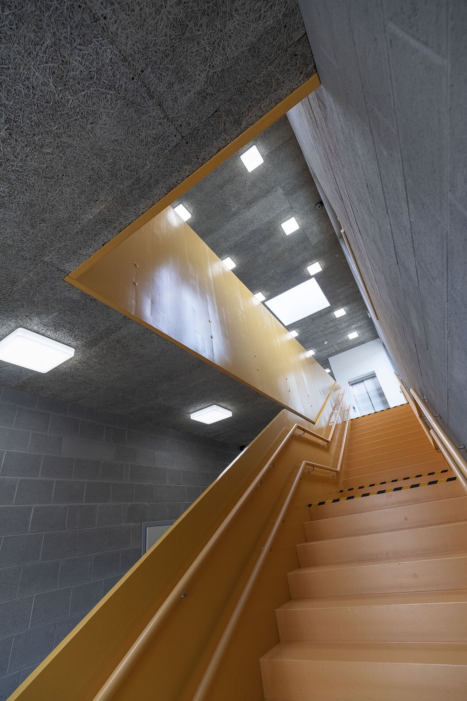| Author |
Ondřej Tuček, spolupráce Lenka Belanská, Jan Binter |
| Studio |
|
| Location |
Lety u Dobřichovic, Karlštejnská ulice, Lety, 252 29 Dobřichovice |
| Investor |
Obec Lety, Na Návsi 160, 252 29 Dobřichovice |
| Supplier |
Pragotrade spol. s r.o., Maršála Rybalka 379, 273 08 Pchery – Humny |
| Date of completion / approval of the project |
August 2020 |
| Fotograf |
|
Kindergarten in Lety was built in 2020 as the first part of the campus, which will also include a primary school, gym and common outdoor areas. This school campus is located on the very edge of the built-up area of a fast-growing village and will soon become its integral part. From the very beginning, the individual buildings were designed as separate pavilions, connected by ground-floor necks.
The main architectural principle of the design is the simplicity and conciseness of the shape, material and color solution, without any unnecessary effects. The external expression of the whole set is solid. All buildings are unified by a strict grid of windows and a uniform facade style.
Gray concrete sandwich blocks with integrated thermal insulation were used as a construction system - these are visually applied both on facades and in the interior.
The interior solution is designed primarily with regard to its small users. The main aspect is the creation of an ideal residential well-being, the classes are flooded with light. The key was to use quality and durable materials such as cast terrazzo and PUR floor screeds and wooden furniture and windows.
Green building
Environmental certification
| Type and level of certificate |
-
|
Water management
| Is rainwater used for irrigation? |
|
| Is rainwater used for other purposes, e.g. toilet flushing ? |
|
| Does the building have a green roof / facade ? |
|
| Is reclaimed waste water used, e.g. from showers and sinks ? |
|
The quality of the indoor environment
| Is clean air supply automated ? |
|
| Is comfortable temperature during summer and winter automated? |
|
| Is natural lighting guaranteed in all living areas? |
|
| Is artificial lighting automated? |
|
| Is acoustic comfort, specifically reverberation time, guaranteed? |
|
| Does the layout solution include zoning and ergonomics elements? |
|
Principles of circular economics
| Does the project use recycled materials? |
|
| Does the project use recyclable materials? |
|
| Are materials with a documented Environmental Product Declaration (EPD) promoted in the project? |
|
| Are other sustainability certifications used for materials and elements? |
|
Energy efficiency
| Energy performance class of the building according to the Energy Performance Certificate of the building |
C
|
| Is efficient energy management (measurement and regular analysis of consumption data) considered? |
|
| Are renewable sources of energy used, e.g. solar system, photovoltaics? |
|
Interconnection with surroundings
| Does the project enable the easy use of public transport? |
|
| Does the project support the use of alternative modes of transport, e.g cycling, walking etc. ? |
|
| Is there access to recreational natural areas, e.g. parks, in the immediate vicinity of the building? |
|
