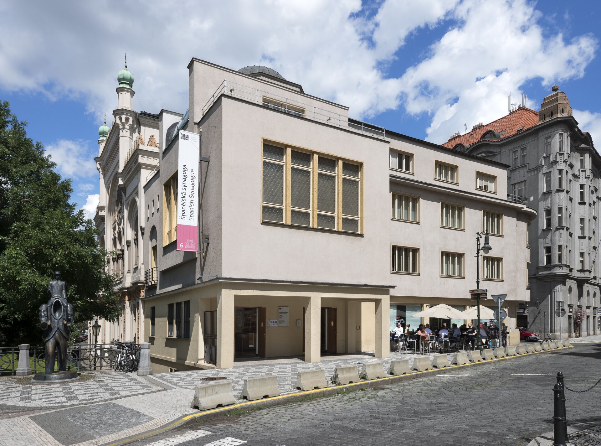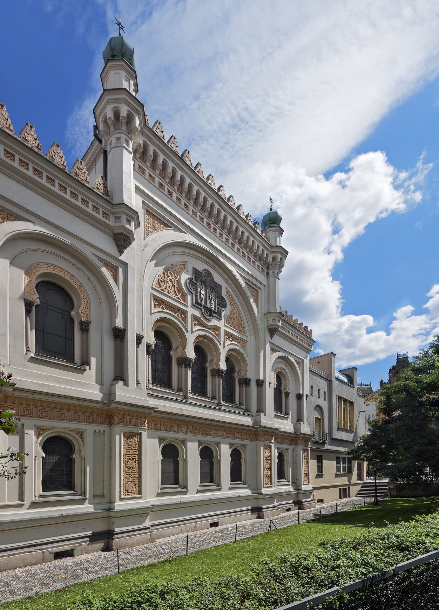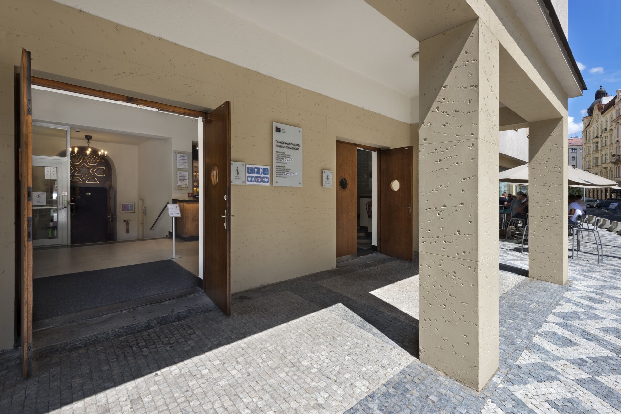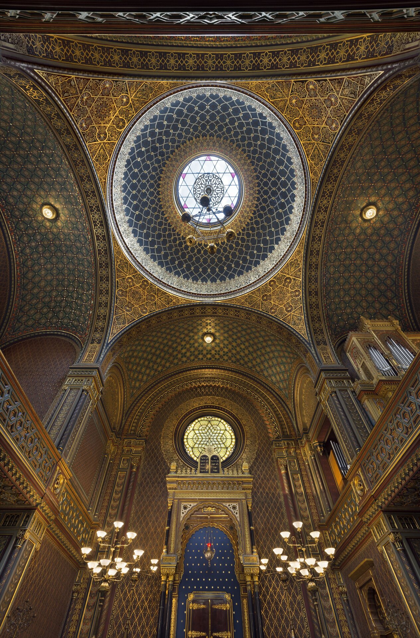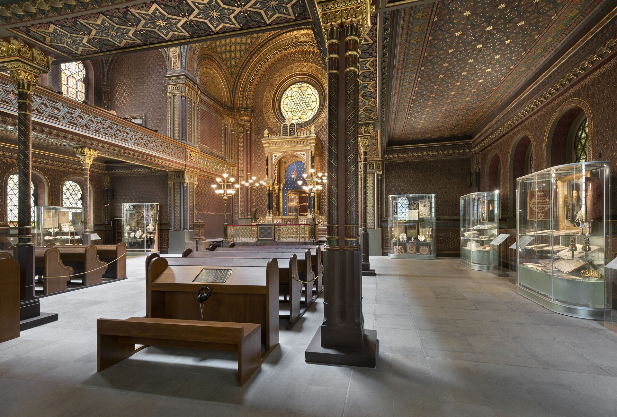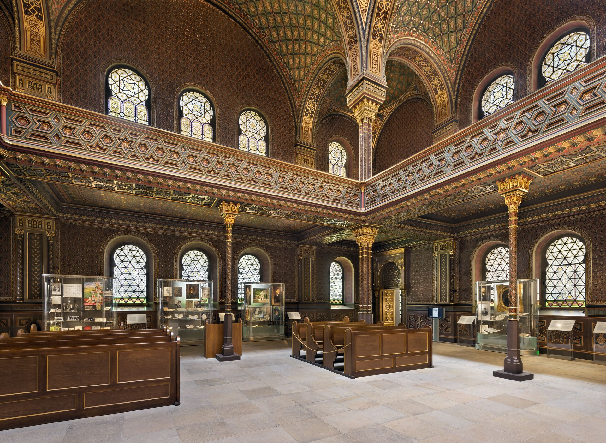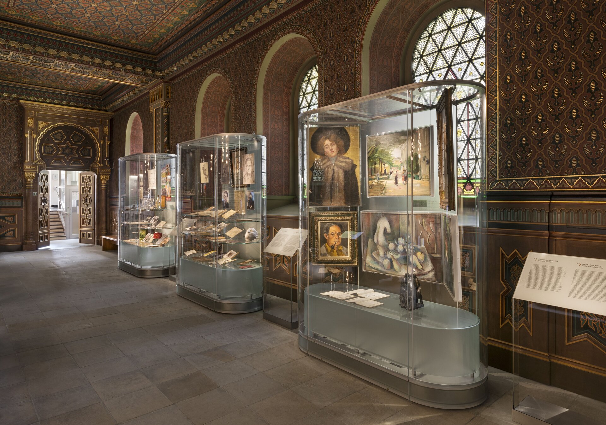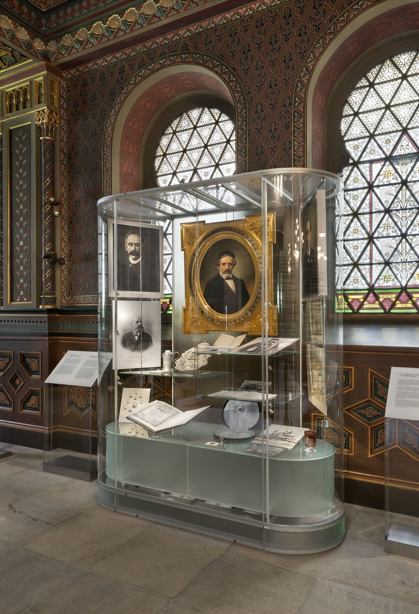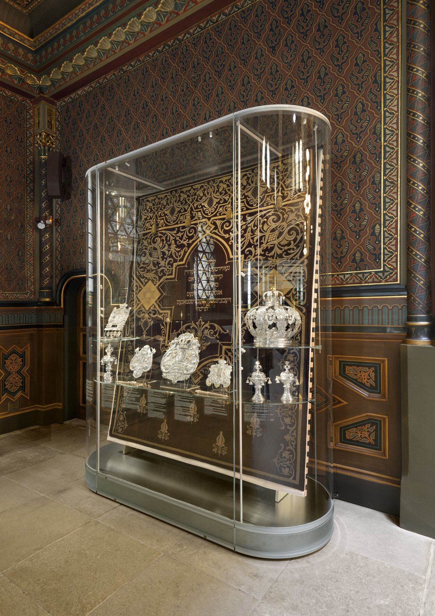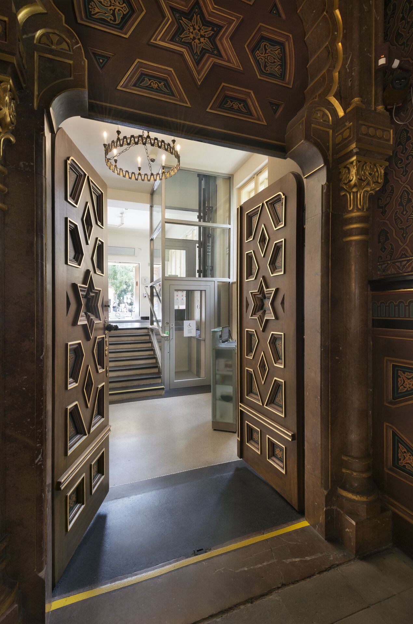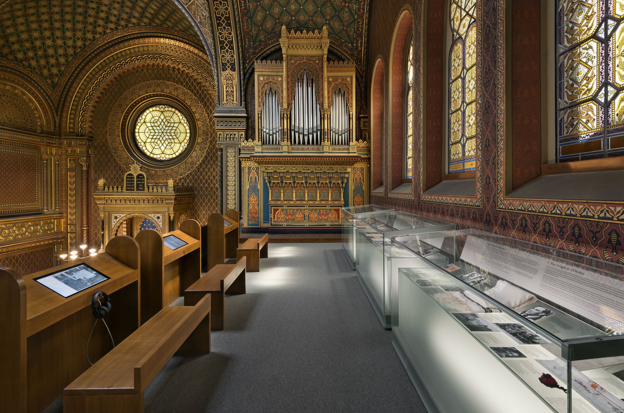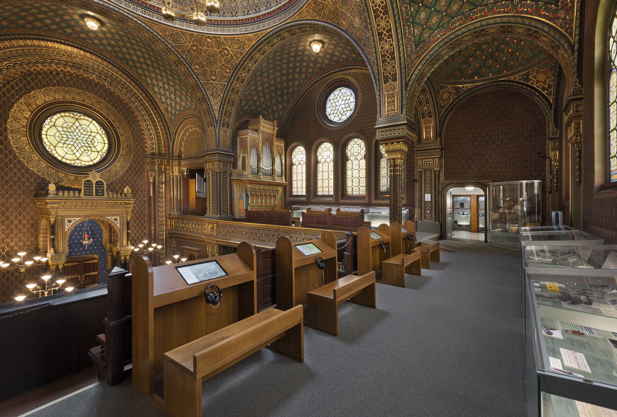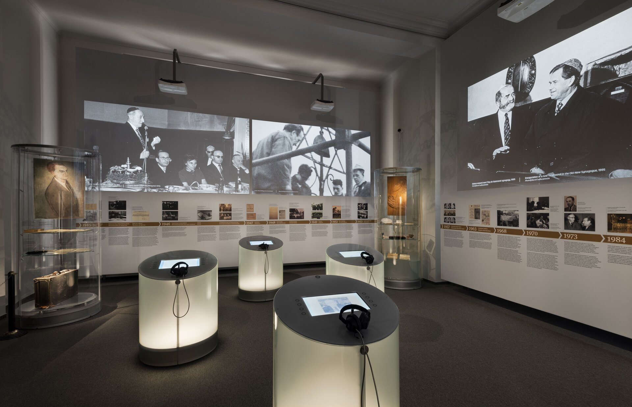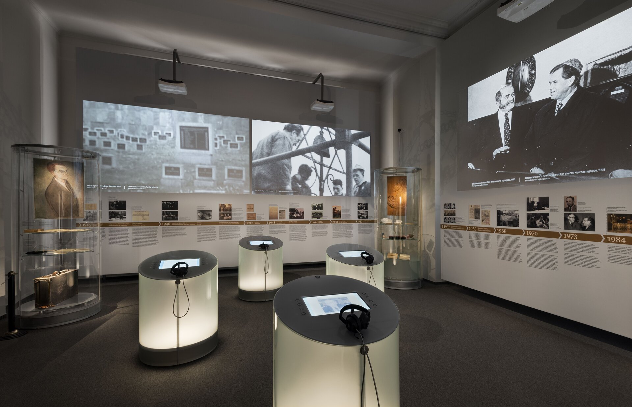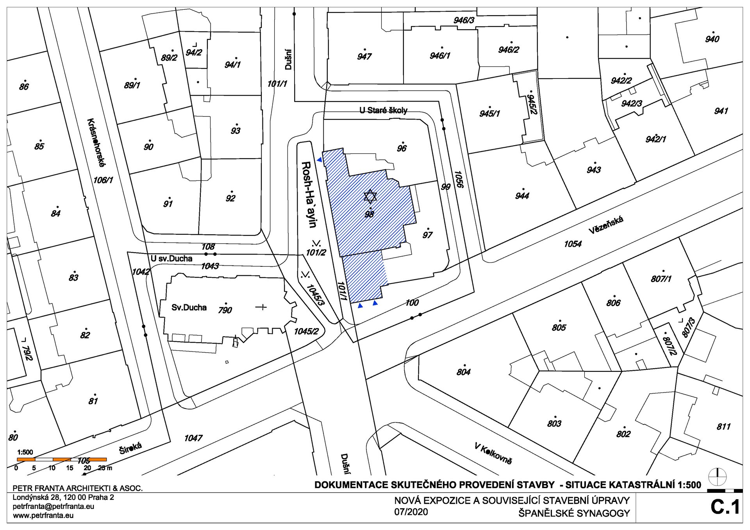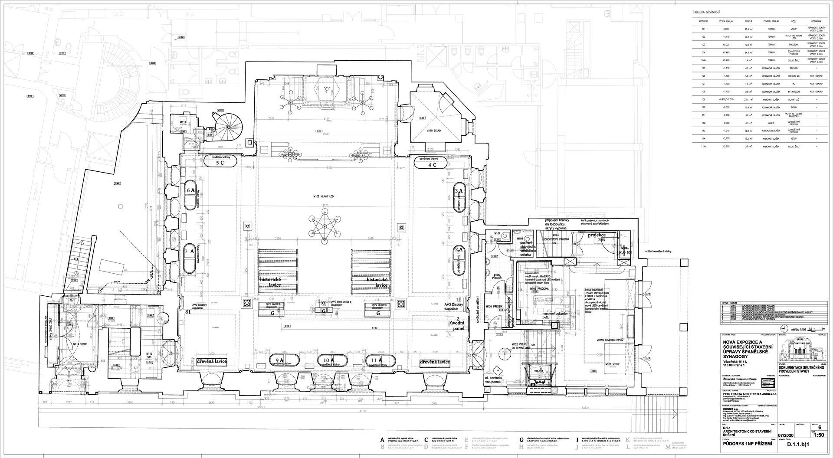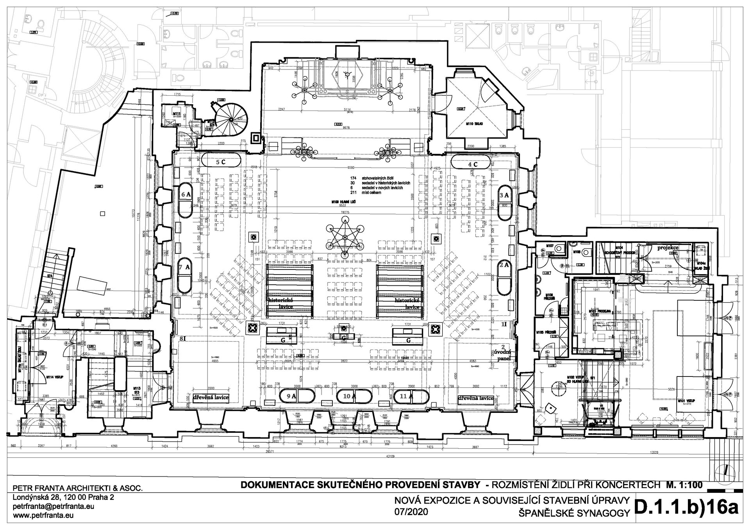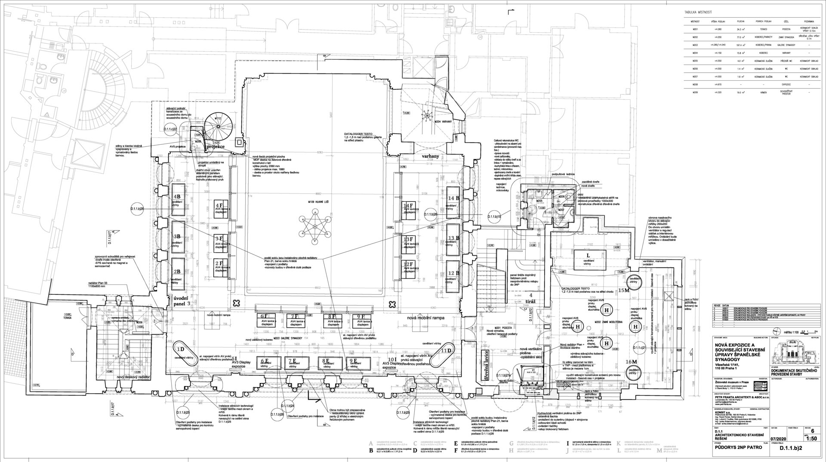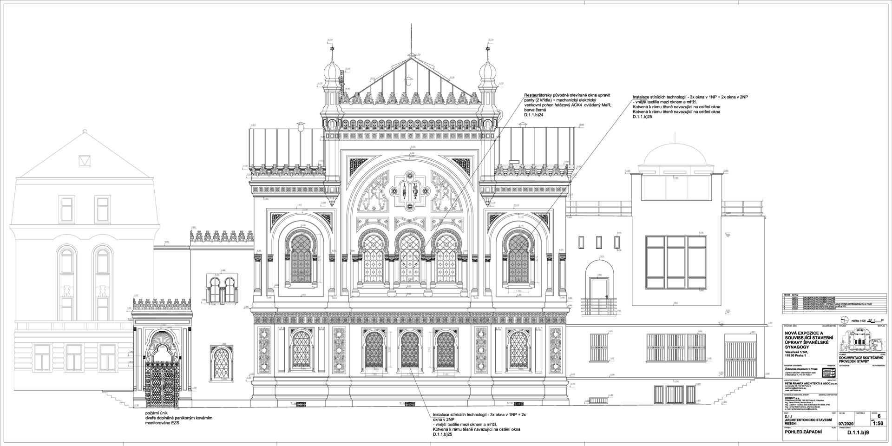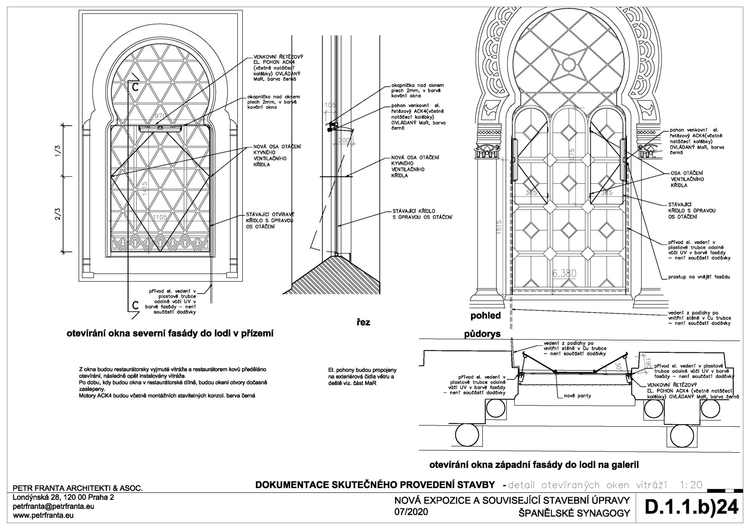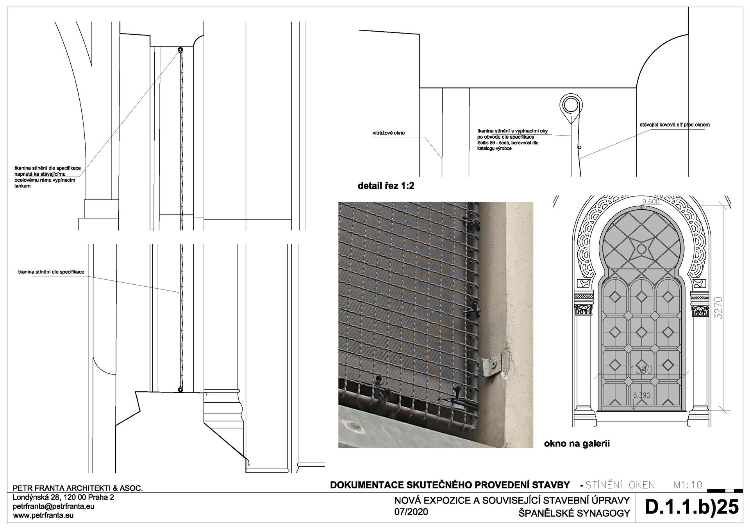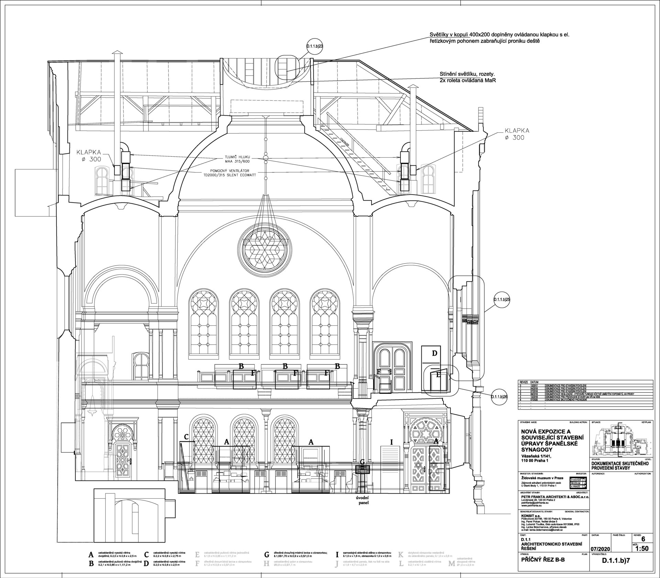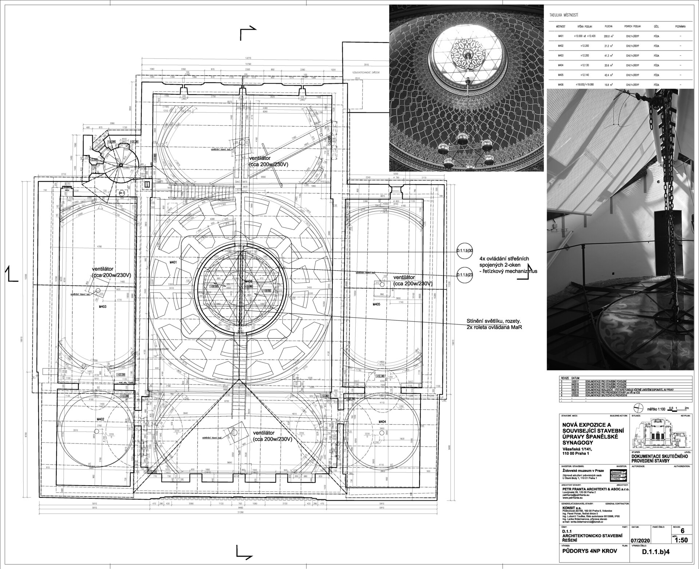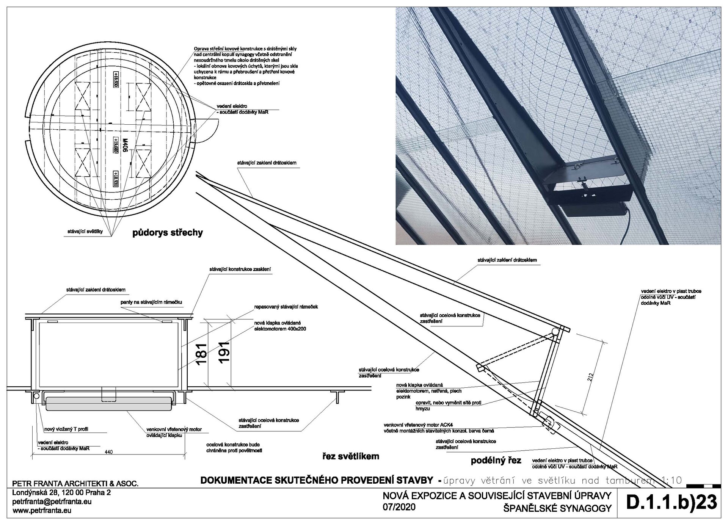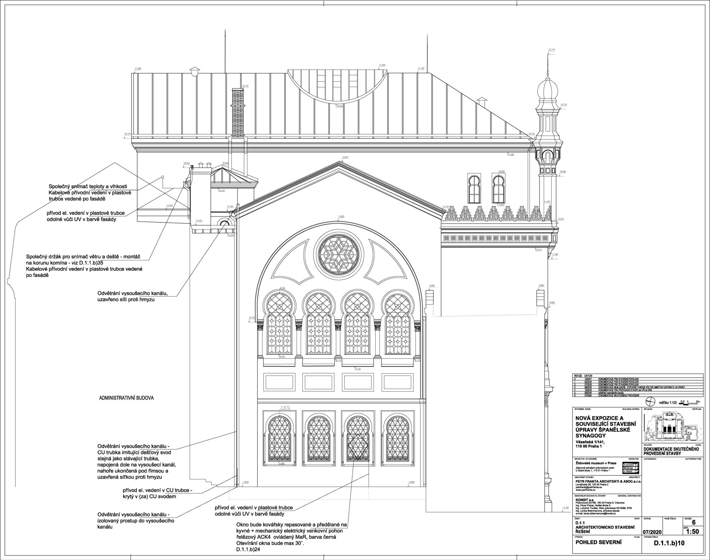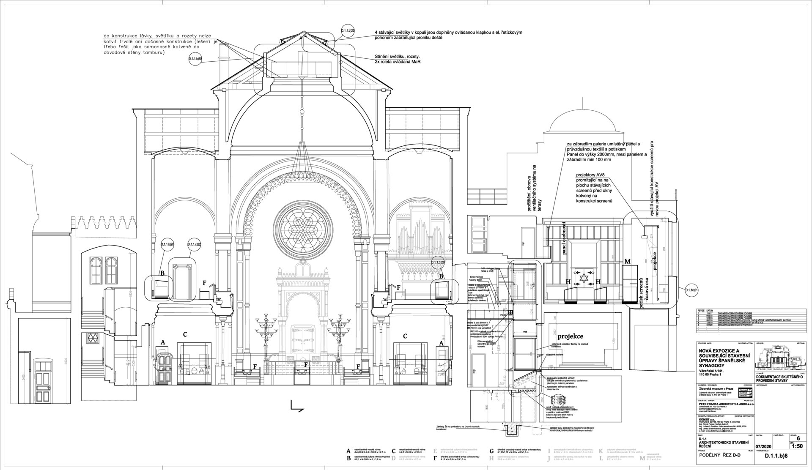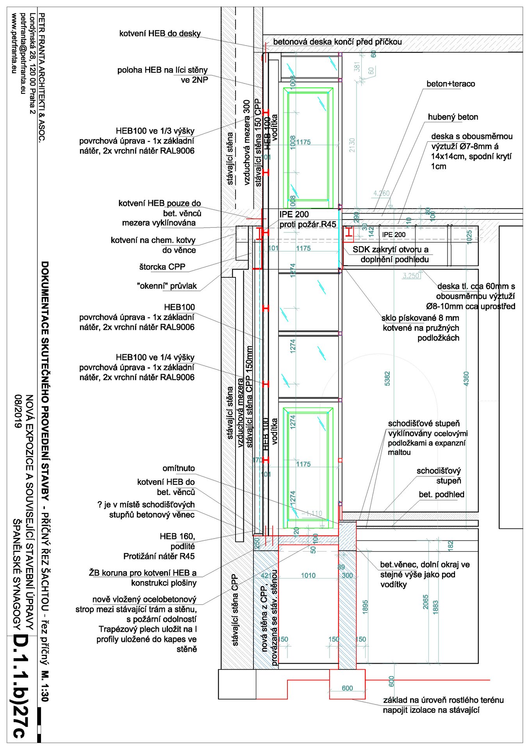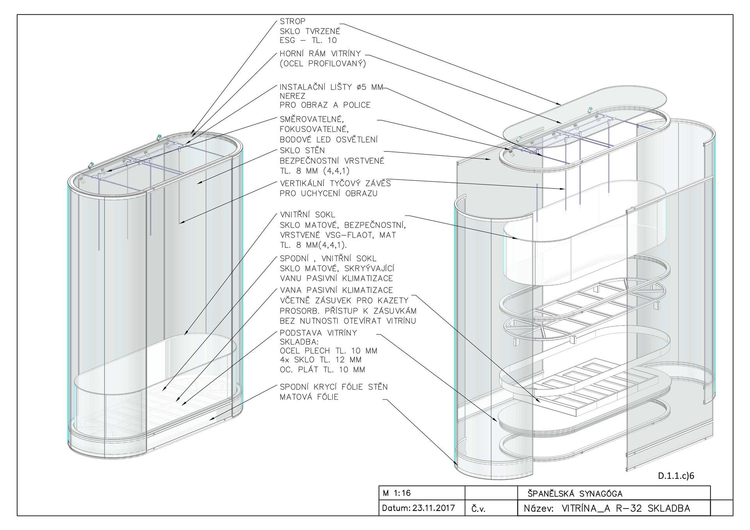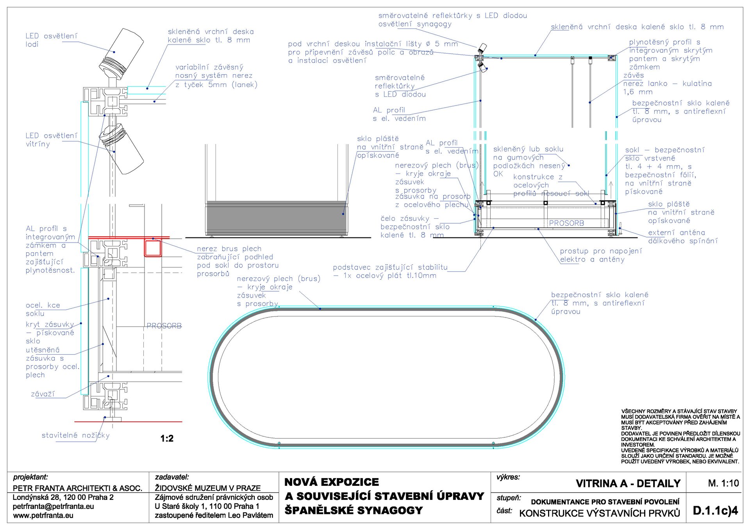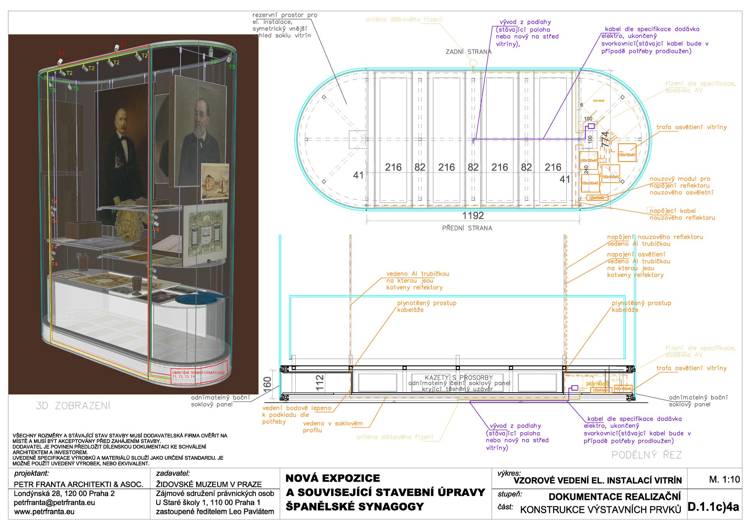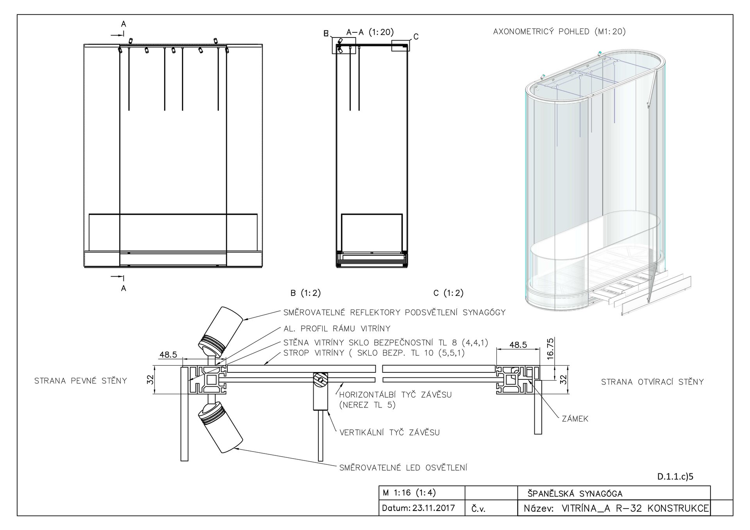| Author |
Petr Franta, autor; Lucie Laštovičková, Štěpán Sekera, Petr Sobotka, Jan Červenák / PETR FRANTA ARCHITEKTI & ASOC., spol. s r.o. |
| Studio |
|
| Location |
Španělská synagoga, Vězeňská 1/141, 110 00 Praha 1 |
| Investor |
Židovské muzeum v Praze, ředitel Leo Pavlát, U Staré školy 1, Praha 1, Staré Město |
| Supplier |
Konsit a.s., ing. Pavel Polcar, Půlkruhová 786/20, 160 00 Praha 6 |
| Date of completion / approval of the project |
August 2020 |
| Fotograf |
|
The main nave after the reconstruction of Spanish Synagogue serves 3 functions:
EXHIBITION - a new permanent exhibition "Jews in the Czech lands", in the design it was necessary to ensure the microclimate of museum quality.
CULTURAL - concerts for 250 seated listeners
RELIGIOUS - for occasional services.
In the functionalist extension, the main entrance vestibule was restored and an all-glass elevator was inserted for the barrier-free movement to the women's gallery and exhibition in the Winter Prayer Room.
The main material of all elements of the new exhibition and other objects is glass in various forms, which contributes to the visual effect of the entire exhibition. All added elements are transparent with printing on glass.
Realization of reconstruction of the Spanish Synagogue (1868, Ignác V. Ullman) with an adjacent functionalist building (1936, Karel Pecánek) with a new exhibition in a very exposed historical part of Prague's Old Town in the UNESCO World Heritage Site.
The original ventilation system, which had not been used for a long time, was completely renovated, motorized and connected to an intelligent control system.
Night cooling is used to control the internal temperature and humidity when using the control system of the original central ventilation in the windows and the dome of the temple. Heating is provided by newly regulated floor heating and a new heating system on the gallery.
The use for more numerous visitors required the addition of an air supply unit to the lower vestibule and circulating hot air curtains above the entrance door of the entry vestibule.
Oval glass showcases are gas-tight with an inner climate monitored and controlled by Prosorb system.
Lighting to the parameters of the ASHRAE standards was achieved by installing special shading screens in the stained glass windows in the facade.
Interactive audiovisual displays have been integrated into the new synagogue benches or glass pylons in the Winter Prayer Room.
Green building
Environmental certification
| Type and level of certificate |
-
|
Water management
| Is rainwater used for irrigation? |
|
| Is rainwater used for other purposes, e.g. toilet flushing ? |
|
| Does the building have a green roof / facade ? |
|
| Is reclaimed waste water used, e.g. from showers and sinks ? |
|
The quality of the indoor environment
| Is clean air supply automated ? |
|
| Is comfortable temperature during summer and winter automated? |
|
| Is natural lighting guaranteed in all living areas? |
|
| Is artificial lighting automated? |
|
| Is acoustic comfort, specifically reverberation time, guaranteed? |
|
| Does the layout solution include zoning and ergonomics elements? |
|
Principles of circular economics
| Does the project use recycled materials? |
|
| Does the project use recyclable materials? |
|
| Are materials with a documented Environmental Product Declaration (EPD) promoted in the project? |
|
| Are other sustainability certifications used for materials and elements? |
|
Energy efficiency
| Energy performance class of the building according to the Energy Performance Certificate of the building |
|
| Is efficient energy management (measurement and regular analysis of consumption data) considered? |
|
| Are renewable sources of energy used, e.g. solar system, photovoltaics? |
|
Interconnection with surroundings
| Does the project enable the easy use of public transport? |
|
| Does the project support the use of alternative modes of transport, e.g cycling, walking etc. ? |
|
| Is there access to recreational natural areas, e.g. parks, in the immediate vicinity of the building? |
|
