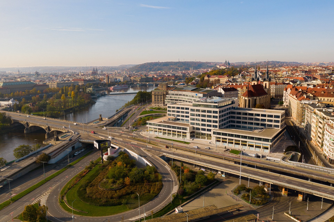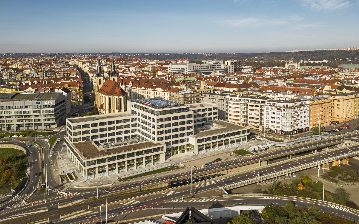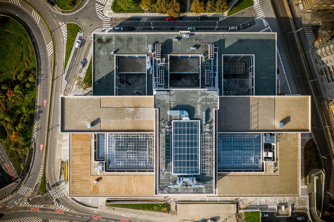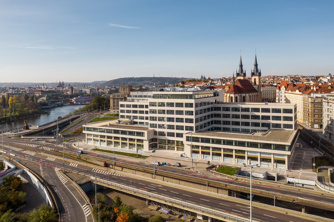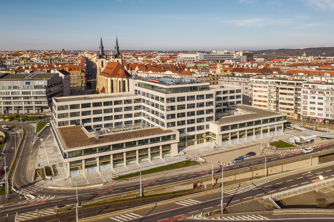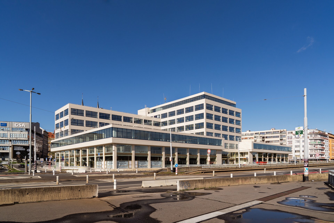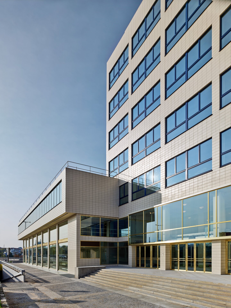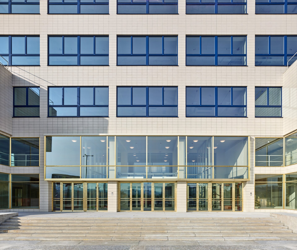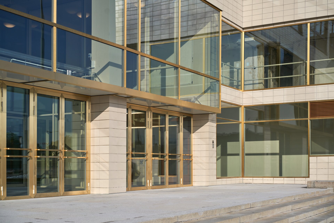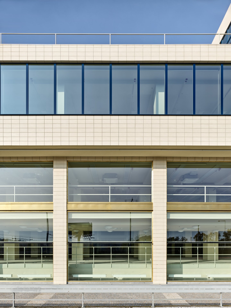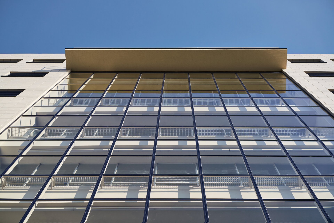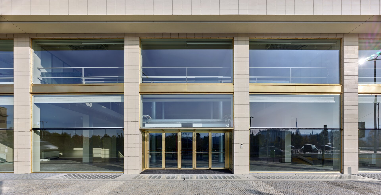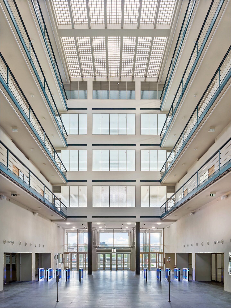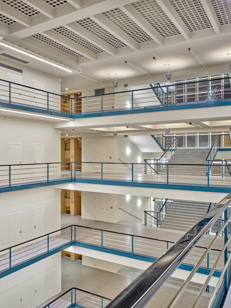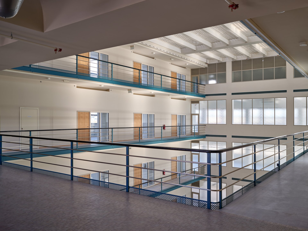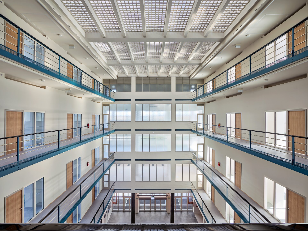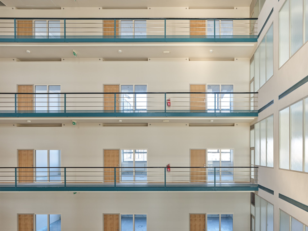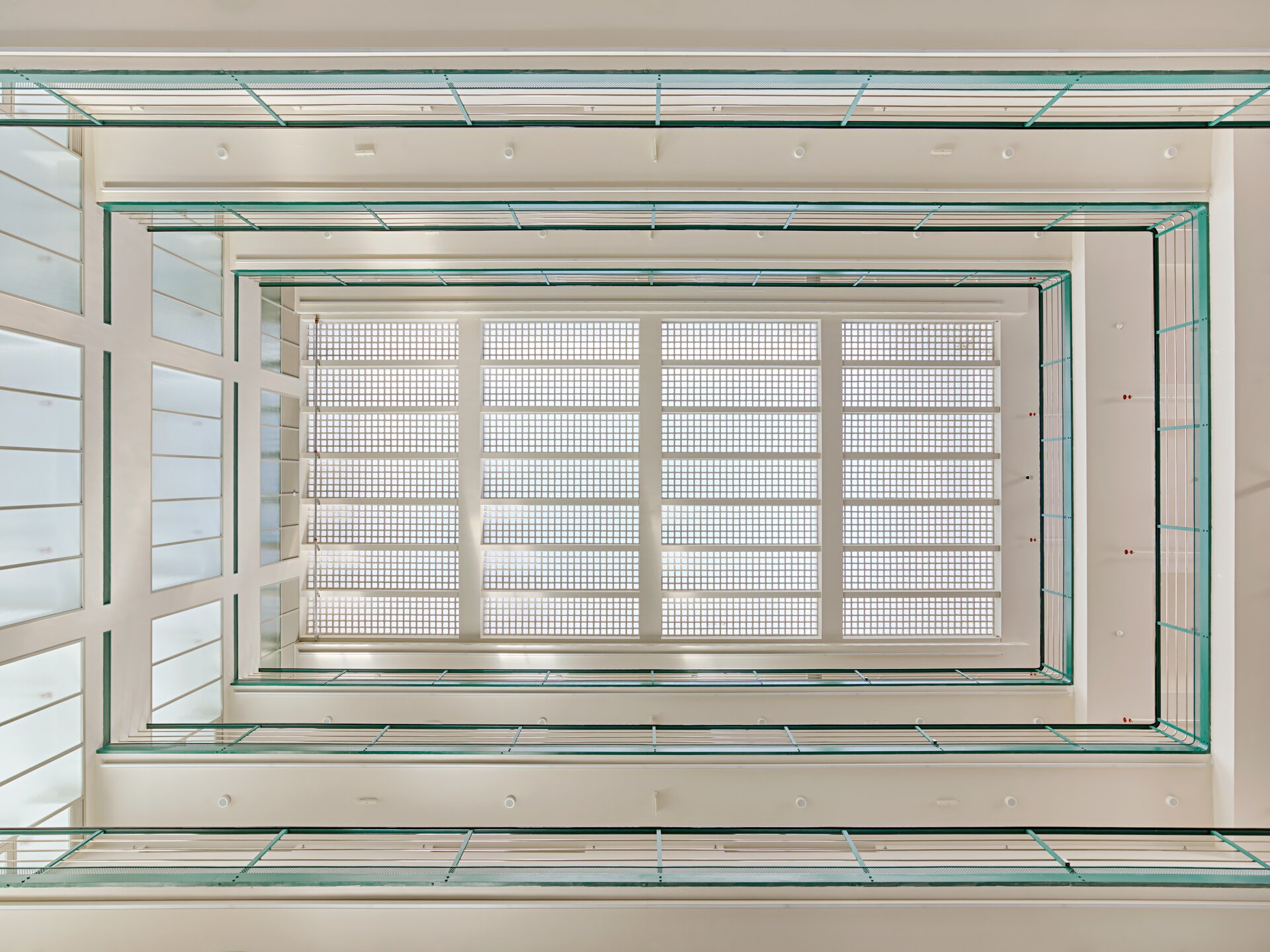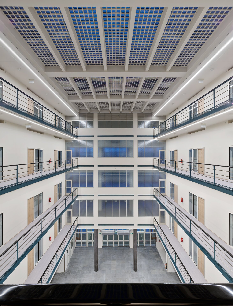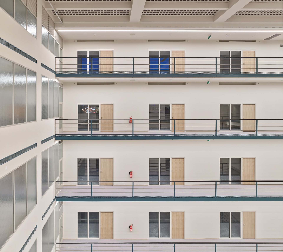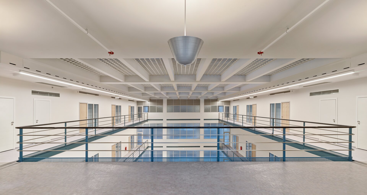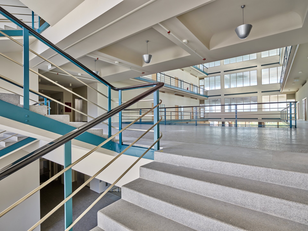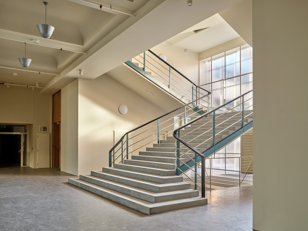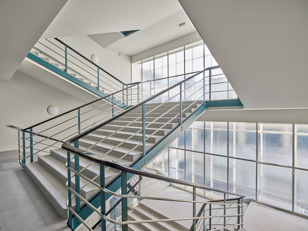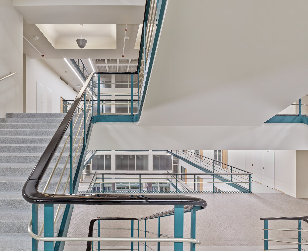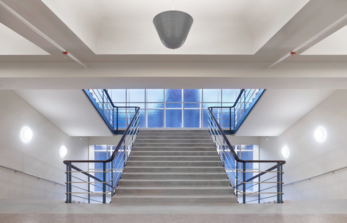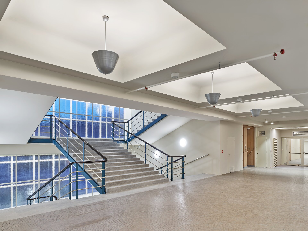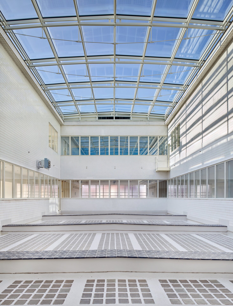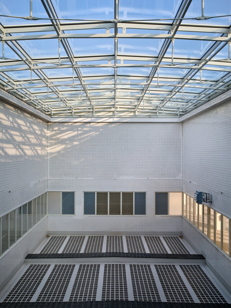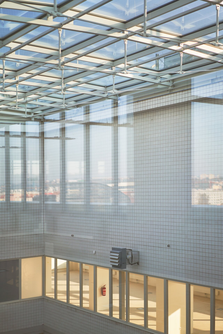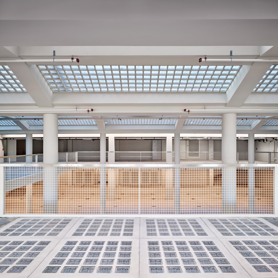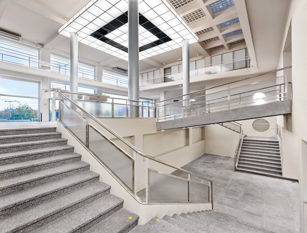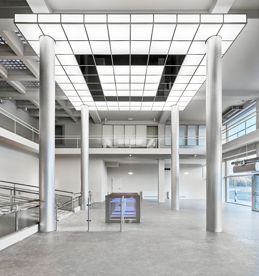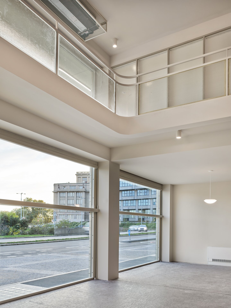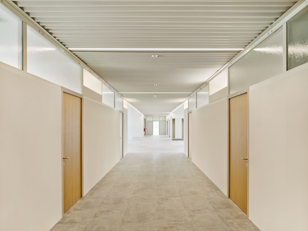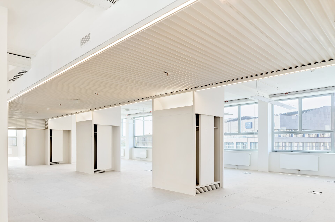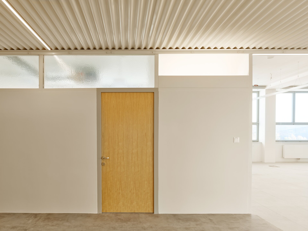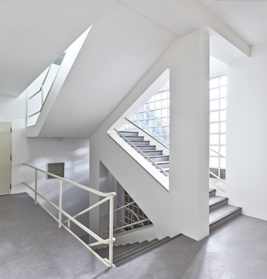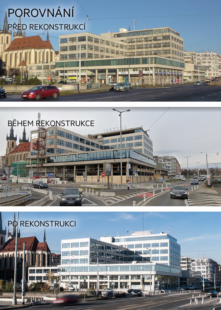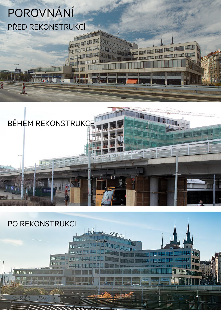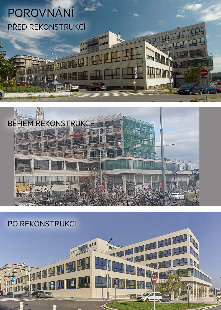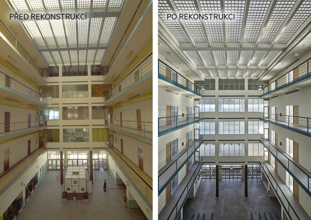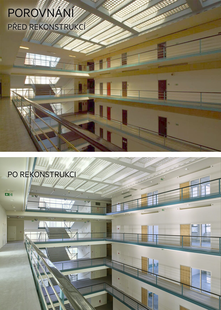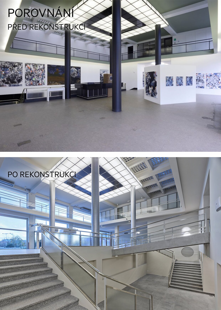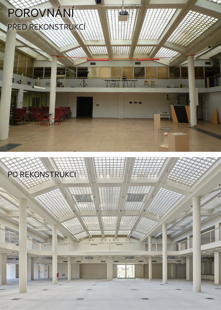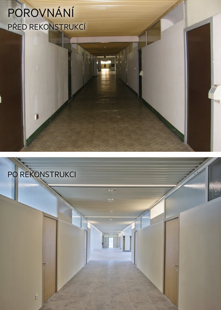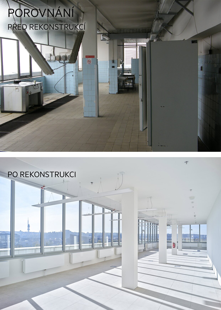| Author |
Ing. arch. Marek Tichý, Ing. arch. Pavla Brůžová, Ing. arch. Jana Kořínková / TaK Architects |
| Studio |
|
| Location |
Bubenská 1477/1, Praha 7-Holešovice, 170 00 |
| Investor |
Bubenská 1, a.s.; Vladislavova 1390/17, Nové Město (Praha 1), 110 00 Praha |
| Supplier |
Metrostav a.s., Koželužská 2450/4, 180 00 Praha 8 |
| Date of completion / approval of the project |
September 2020 |
| Fotograf |
|
The palace of Electric Enterprises is one of the largest and most important monuments of Czech interwar functionalist architecture.The idea of the restoration was to present significant premises in authentic reconstructed form and modern, functional building, providing above-standard spaces. The project brings new techniques and technologies, indicates a way to renovation of similar interwar buildings. A breakthrough was the reconstruction of the cladding with an accent on architectural expression, but also the interiors joining authentic restoration and the details of new built-ins and functional parts. The core is the office part in the five-storey nave of the central hall lined with galleries around the perimeter. The dispositionally closed core is loosened towards the wings of the building and upwards into open layouts. The renovation includes adjoining spaces, a former exhibition galleries, business units with relation to the exterior complemented by modern parterre detail.
The buiding construction is a ferroconcrete monolithic skeleton based on concrete footings, supplemented at the last two floors by a steel skeleton. The main moments of the reconstruction associated with the partial operational conversion were complete rehabilitation of foundations formed by aluminous concrete, replacement of the perimeter claddings and filling of openings, replacement of technological systems with regard to the valid fire technology and control legislation and the creation of automatic parking stacker in considerable parts of basements. The restoration was technically complicated as historical elements were supplemented by the current architecture. Total restoration of facades involves the development and production of copies of large wooden and steel windows, construction of new glazed roofs over the original glass-concrete roofs improved the thermal-technical quality in all atriiums. The installed technologies represent shift in economics and operational efficiency.
Green building
Environmental certification
| Type and level of certificate |
-
|
Water management
| Is rainwater used for irrigation? |
|
| Is rainwater used for other purposes, e.g. toilet flushing ? |
|
| Does the building have a green roof / facade ? |
|
| Is reclaimed waste water used, e.g. from showers and sinks ? |
|
The quality of the indoor environment
| Is clean air supply automated ? |
|
| Is comfortable temperature during summer and winter automated? |
|
| Is natural lighting guaranteed in all living areas? |
|
| Is artificial lighting automated? |
|
| Is acoustic comfort, specifically reverberation time, guaranteed? |
|
| Does the layout solution include zoning and ergonomics elements? |
|
Principles of circular economics
| Does the project use recycled materials? |
|
| Does the project use recyclable materials? |
|
| Are materials with a documented Environmental Product Declaration (EPD) promoted in the project? |
|
| Are other sustainability certifications used for materials and elements? |
|
Energy efficiency
| Energy performance class of the building according to the Energy Performance Certificate of the building |
B
|
| Is efficient energy management (measurement and regular analysis of consumption data) considered? |
|
| Are renewable sources of energy used, e.g. solar system, photovoltaics? |
|
Interconnection with surroundings
| Does the project enable the easy use of public transport? |
|
| Does the project support the use of alternative modes of transport, e.g cycling, walking etc. ? |
|
| Is there access to recreational natural areas, e.g. parks, in the immediate vicinity of the building? |
|
