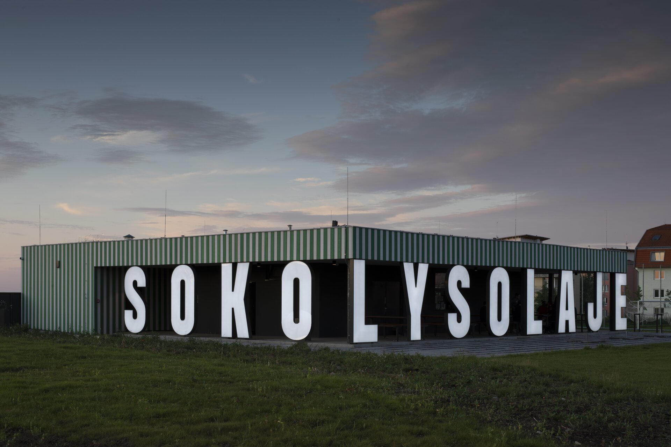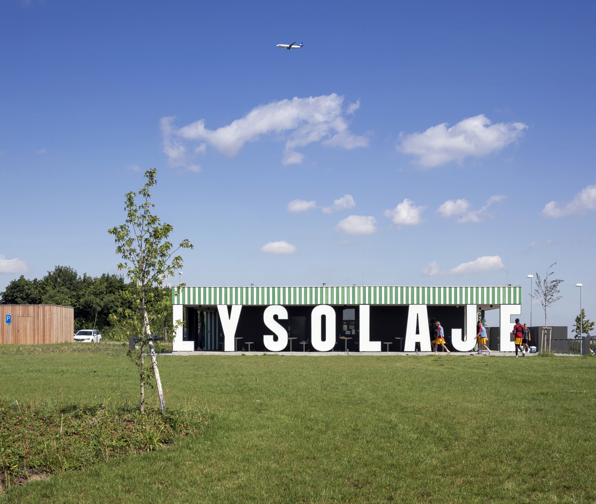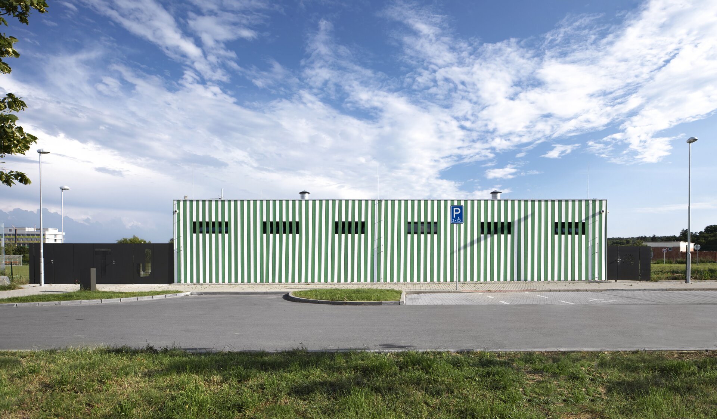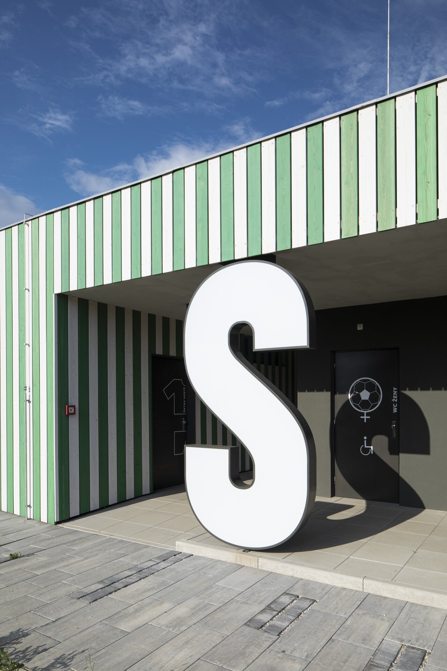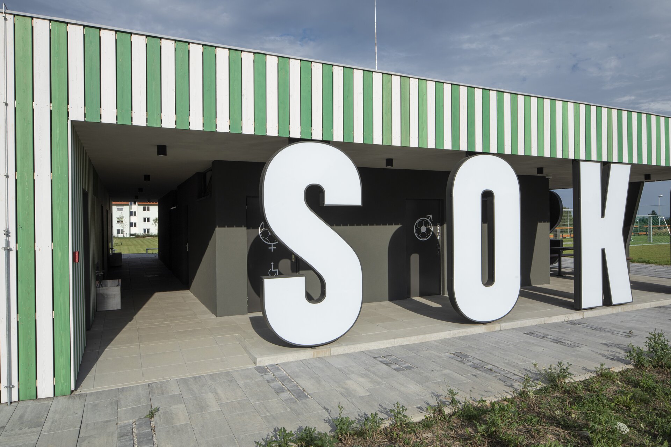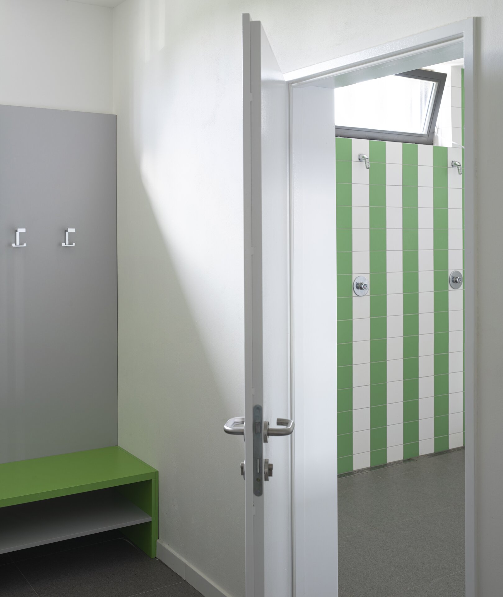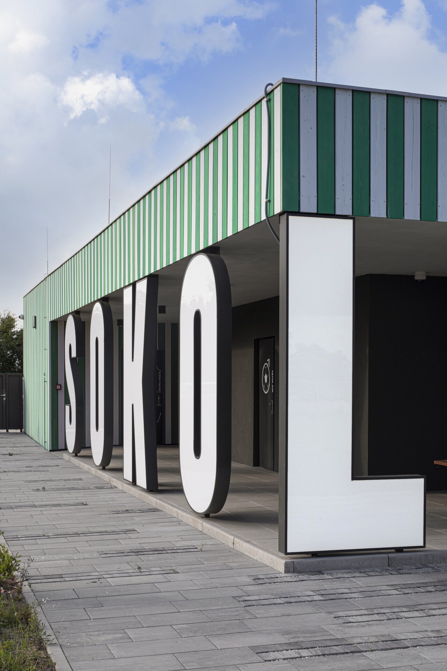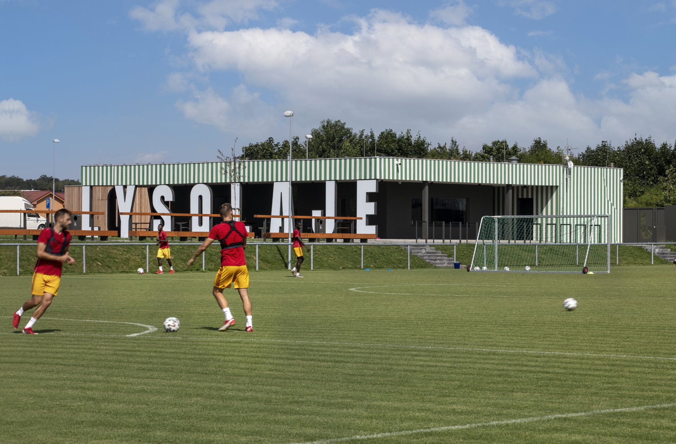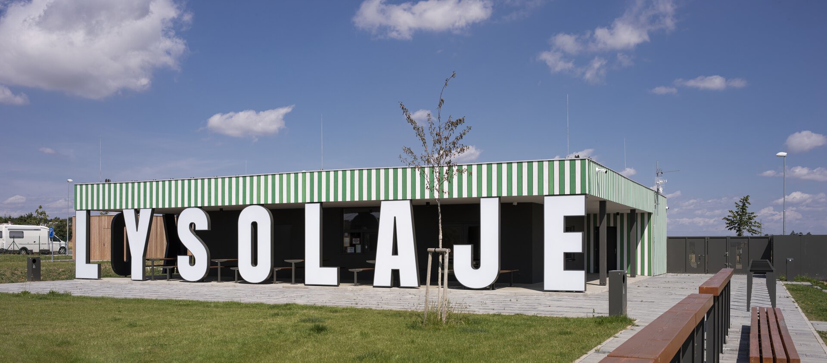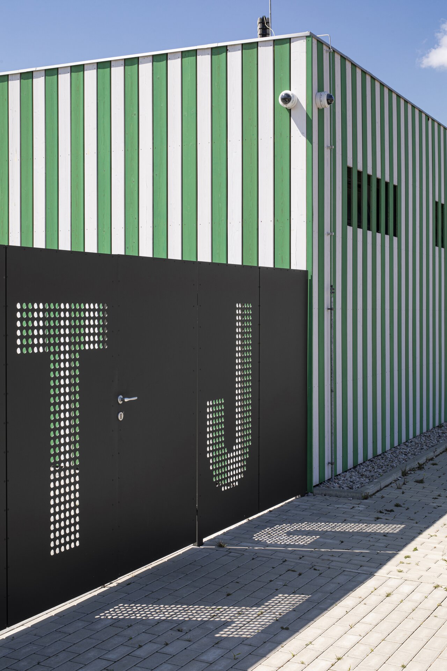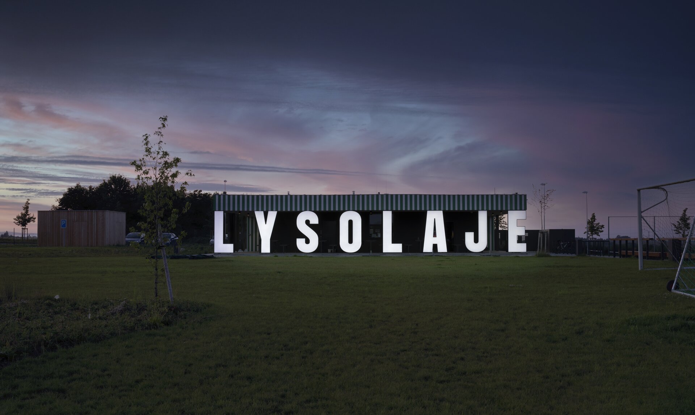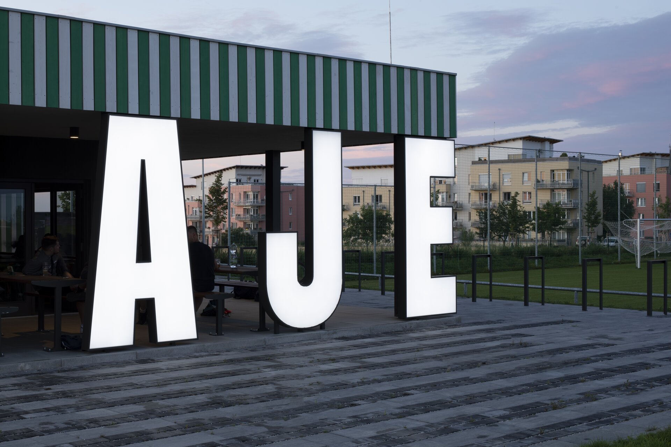| Author |
Jiří Knesl, Jakub Kynčl, Jan Weiss / knesl kynčl architekti s.r.o. |
| Studio |
|
| Location |
Sokol Lysolaje
Štěpnice 355
165 00 Praha-Lysolaje |
| Investor |
MČ Praha-Lysolaje |
| Supplier |
STRABAG a.s.
Gardenline s.r.o. |
| Date of completion / approval of the project |
May 2020 |
| Fotograf |
|
The group of sports and recreational facilities has been designed on an uncultivated and neglected land above the area of garden allotments Zavážky located near the exit route from Lisolaje. The Sports Complex is meant to remedy the lack of sports facilities in this city district. In the future the sports facilities area shall extend in the northeast the planned residential quarters Zátiší, which is currently under construction. The cleaned and levelled grounds will accommodate a football pitch with a range of amenities, an urban meadow, a traffic education park with a storage building for maintenance of both the park and the entire facility, a dog paddock, a parking lot, an access road, a walkway, and a cycling path.
The one storey facility houses the servicing and maintenance. It includes two separate operations - the larger part includes changing rooms and sanitary facilities for the sportsmen and the smaller one houses refreshment premises, public conveniences for the visitors, and other additional amenities. Both parts are united under a common roof, a living roof for the most part, which creates by its vegetation a shielded outdoor area with seating. However, at the same time the two parts are differentiated by the use of the key materials, combination of wooden cladding in green and white colours - as those are the colours of the local football club, and dark grey stucco.
Green building
Environmental certification
| Type and level of certificate |
-
|
Water management
| Is rainwater used for irrigation? |
|
| Is rainwater used for other purposes, e.g. toilet flushing ? |
|
| Does the building have a green roof / facade ? |
|
| Is reclaimed waste water used, e.g. from showers and sinks ? |
|
The quality of the indoor environment
| Is clean air supply automated ? |
|
| Is comfortable temperature during summer and winter automated? |
|
| Is natural lighting guaranteed in all living areas? |
|
| Is artificial lighting automated? |
|
| Is acoustic comfort, specifically reverberation time, guaranteed? |
|
| Does the layout solution include zoning and ergonomics elements? |
|
Principles of circular economics
| Does the project use recycled materials? |
|
| Does the project use recyclable materials? |
|
| Are materials with a documented Environmental Product Declaration (EPD) promoted in the project? |
|
| Are other sustainability certifications used for materials and elements? |
|
Energy efficiency
| Energy performance class of the building according to the Energy Performance Certificate of the building |
|
| Is efficient energy management (measurement and regular analysis of consumption data) considered? |
|
| Are renewable sources of energy used, e.g. solar system, photovoltaics? |
|
Interconnection with surroundings
| Does the project enable the easy use of public transport? |
|
| Does the project support the use of alternative modes of transport, e.g cycling, walking etc. ? |
|
| Is there access to recreational natural areas, e.g. parks, in the immediate vicinity of the building? |
|
