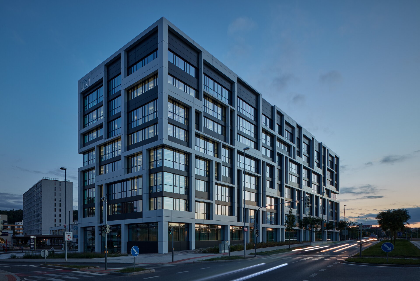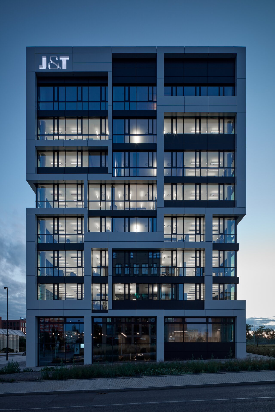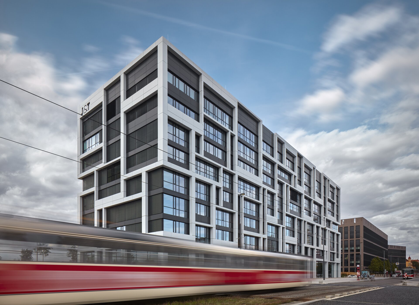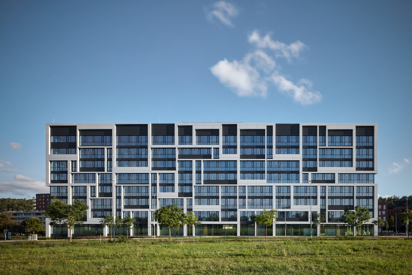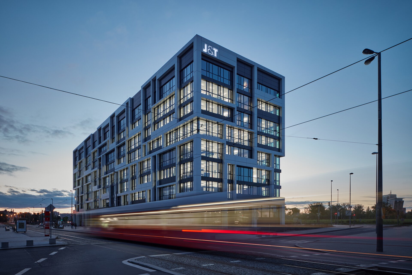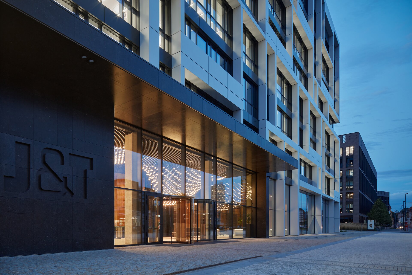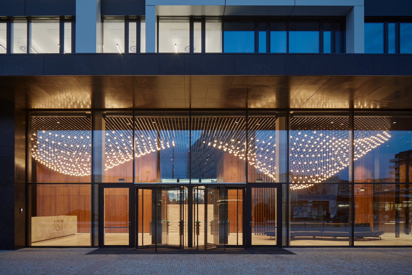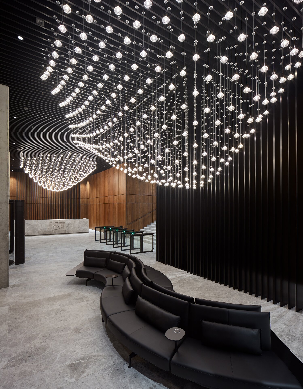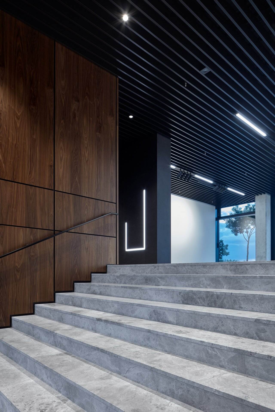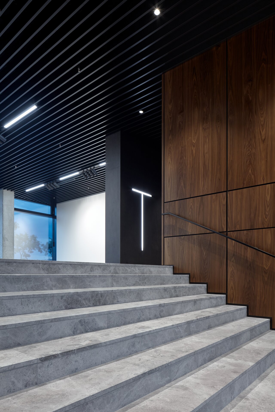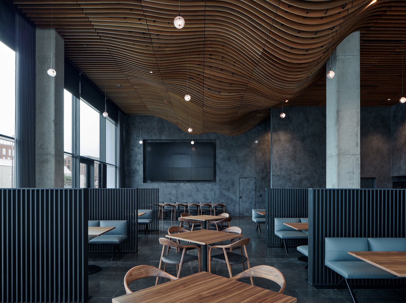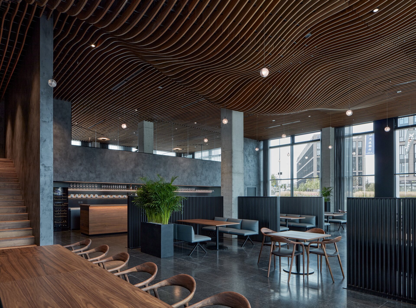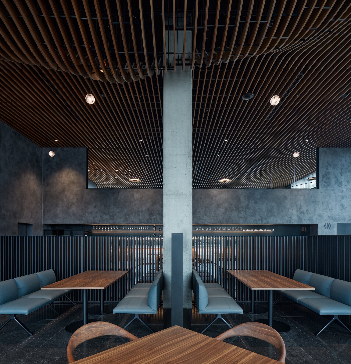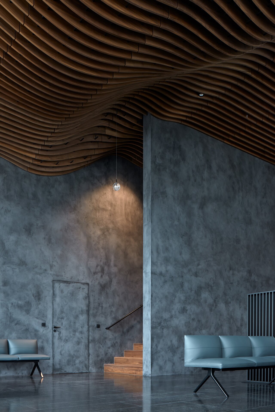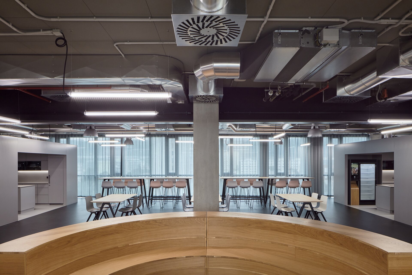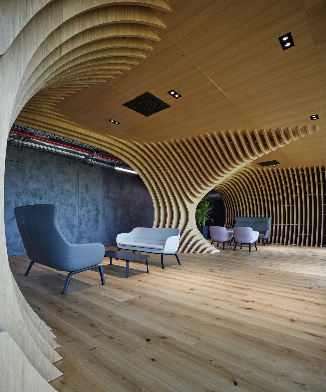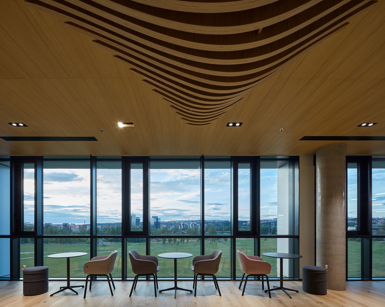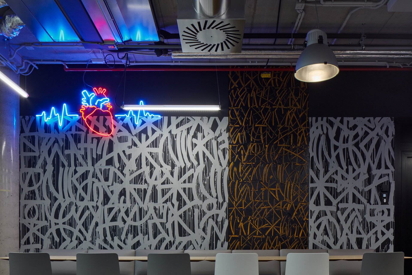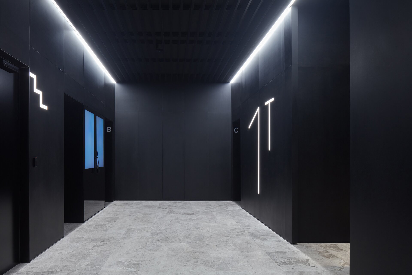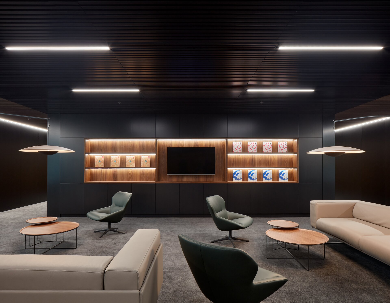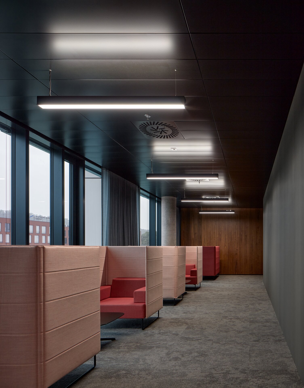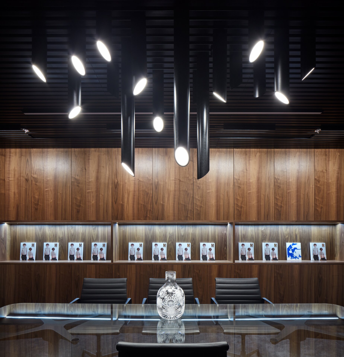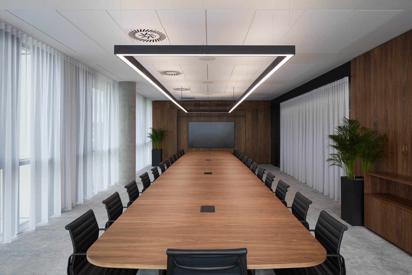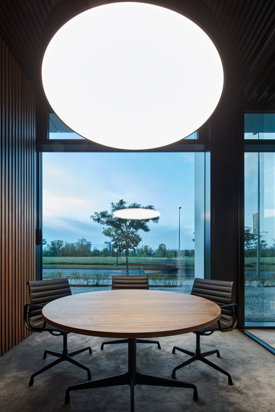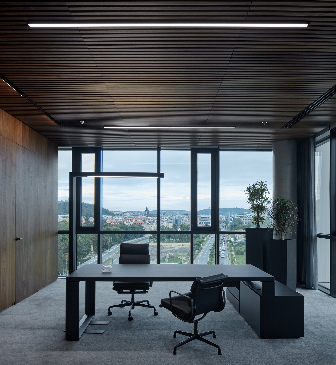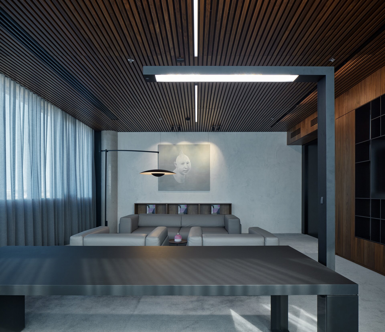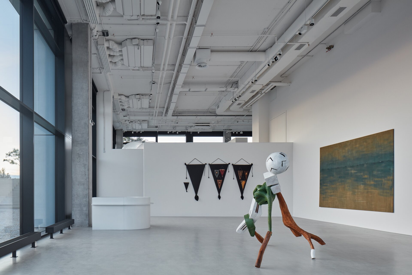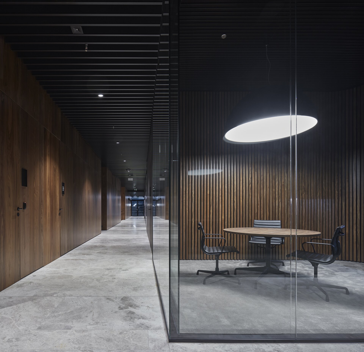| Author |
akad. arch. Vít Máslo, dipl. arch. David Richard Chisholm / CMC architects |
| Studio |
|
| Location |
Sokolovská 700/113a, Praha 8 – Karlín, Česká republika |
| Investor |
J&T Real Estate |
| Supplier |
Sdružení Geosan – Metrostav |
| Date of completion / approval of the project |
June 2020 |
| Fotograf |
|
Setting apart the new J&T headquarters from the neighbouring buildings is its appearance – inside and out. The world of finance is made up of various elements that need to function and fit together flawlessly. The unbroken pattern of the façade mirrors this world.
The design of the façade is a juxtaposition of technological rationality and irregularity – an approach inspired by the works of important abstract painters and sculptors. The clear right angles are also repeated in the general layout of the interior. The original graphic design of the directional signs inside the building underscore this orthogonality. The design of the font and symbols as well as the linear geometry of the lighting are based on the façade’s distinct, graphic pattern.
When designing the interior, the day-to-day comfort of the users – customers and clients – was a priority.
The appearance of this distinctive and powerful building emphasises the investor’s relationship to one of its most important areas of interest: art. This has given the designers the opportunity to use organic shapes and forms in the interior to provide a contrast to the rigid shapes on the façade.
The entrance hall is dominated by a 20-metre long light made from Czech crystal. This work of art entitled Stellar Dust is one of the biggest contemporary light installations in the country. The 726 crystal drops – designed by the architects and made by the Bomma glassworks in Sveltá nad Sazavou – are suspended in a wave pattern off a wooden wave-like structure. Both the glass and the wood elements of the installation have been designed using unique parametric definitions. Whereas Stellar Dust stems from the spatial relationships in the lobby, the curved ceiling in the café, which connects freely to the entrance hall, is the algorithmic transposition of the geometry of a woman’s body.
Green building
Environmental certification
| Type and level of certificate |
LEED GOLD
|
Water management
| Is rainwater used for irrigation? |
|
| Is rainwater used for other purposes, e.g. toilet flushing ? |
|
| Does the building have a green roof / facade ? |
|
| Is reclaimed waste water used, e.g. from showers and sinks ? |
|
The quality of the indoor environment
| Is clean air supply automated ? |
|
| Is comfortable temperature during summer and winter automated? |
|
| Is natural lighting guaranteed in all living areas? |
|
| Is artificial lighting automated? |
|
| Is acoustic comfort, specifically reverberation time, guaranteed? |
|
| Does the layout solution include zoning and ergonomics elements? |
|
Principles of circular economics
| Does the project use recycled materials? |
|
| Does the project use recyclable materials? |
|
| Are materials with a documented Environmental Product Declaration (EPD) promoted in the project? |
|
| Are other sustainability certifications used for materials and elements? |
|
Energy efficiency
| Energy performance class of the building according to the Energy Performance Certificate of the building |
B
|
| Is efficient energy management (measurement and regular analysis of consumption data) considered? |
|
| Are renewable sources of energy used, e.g. solar system, photovoltaics? |
|
Interconnection with surroundings
| Does the project enable the easy use of public transport? |
|
| Does the project support the use of alternative modes of transport, e.g cycling, walking etc. ? |
|
| Is there access to recreational natural areas, e.g. parks, in the immediate vicinity of the building? |
|
