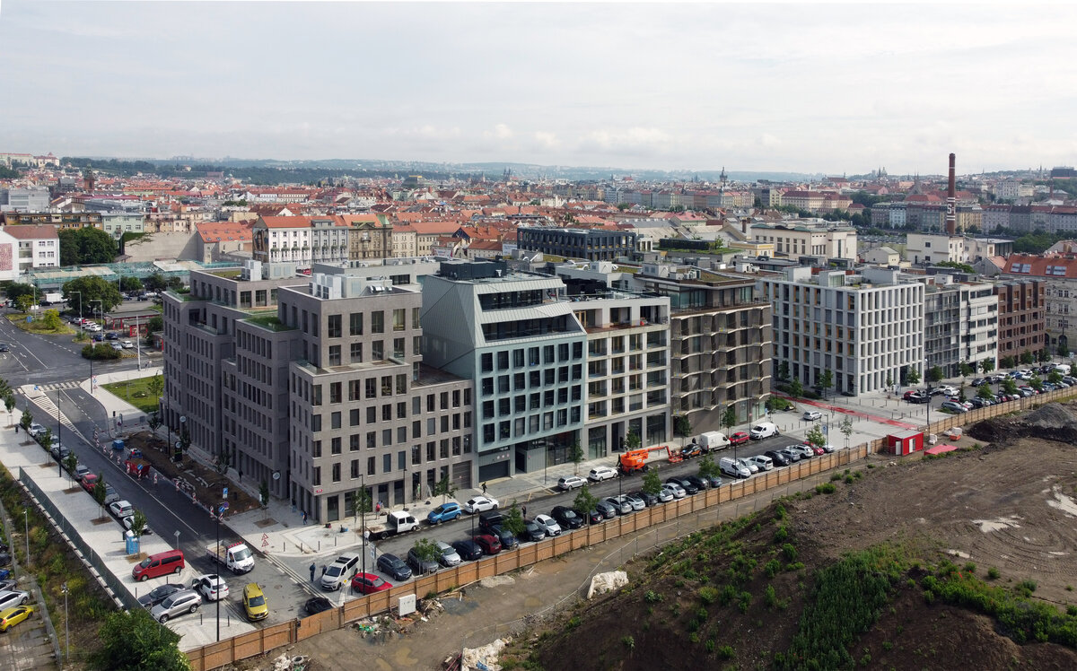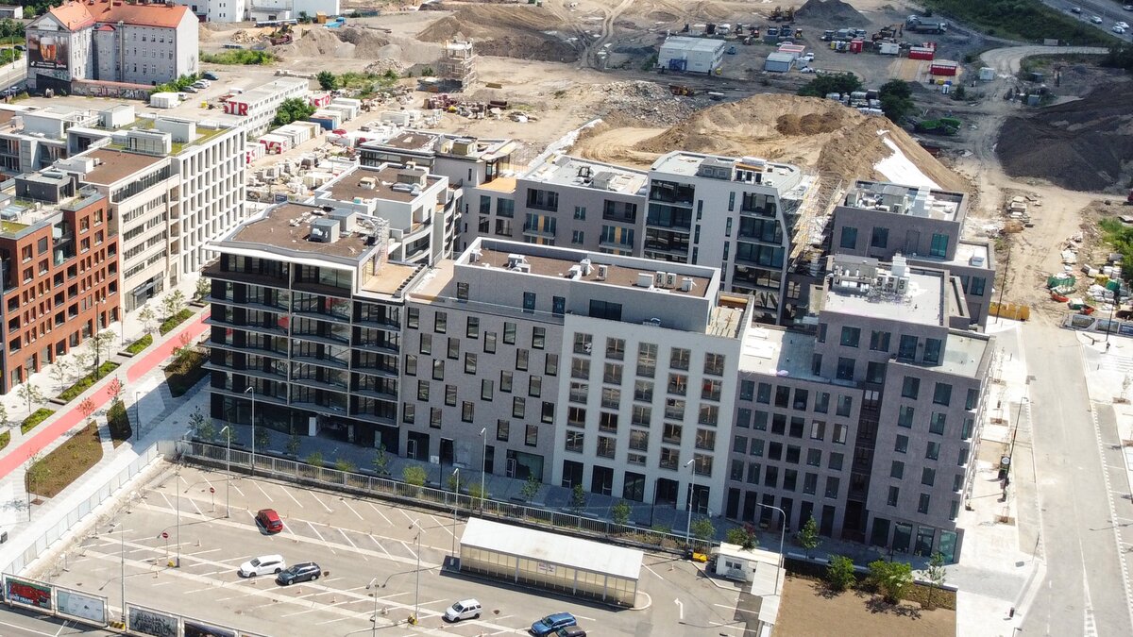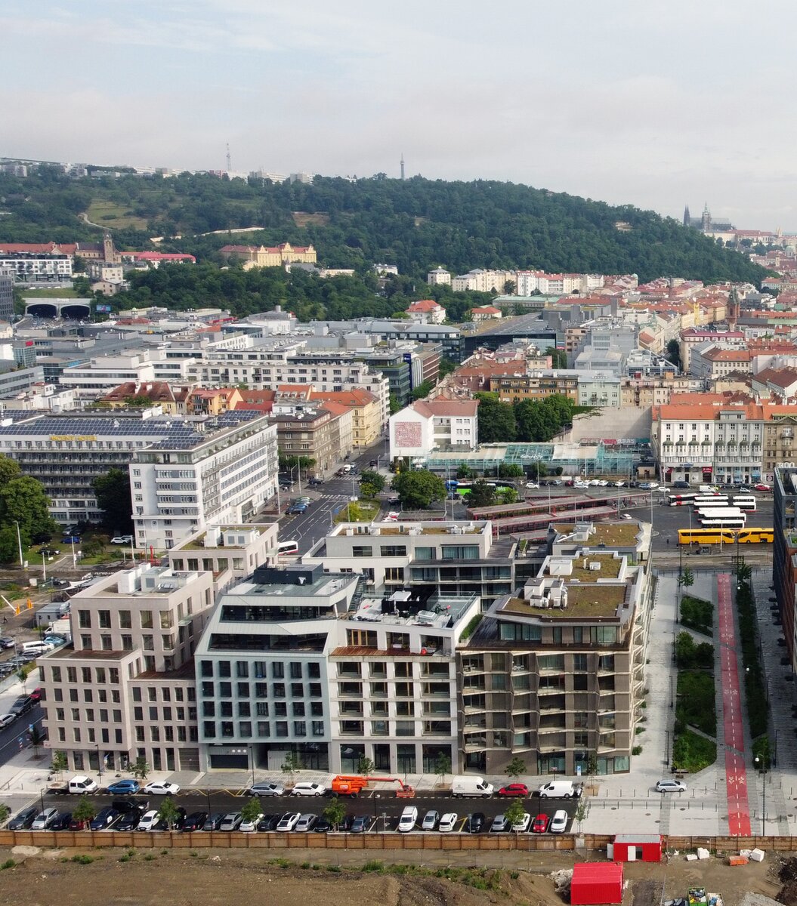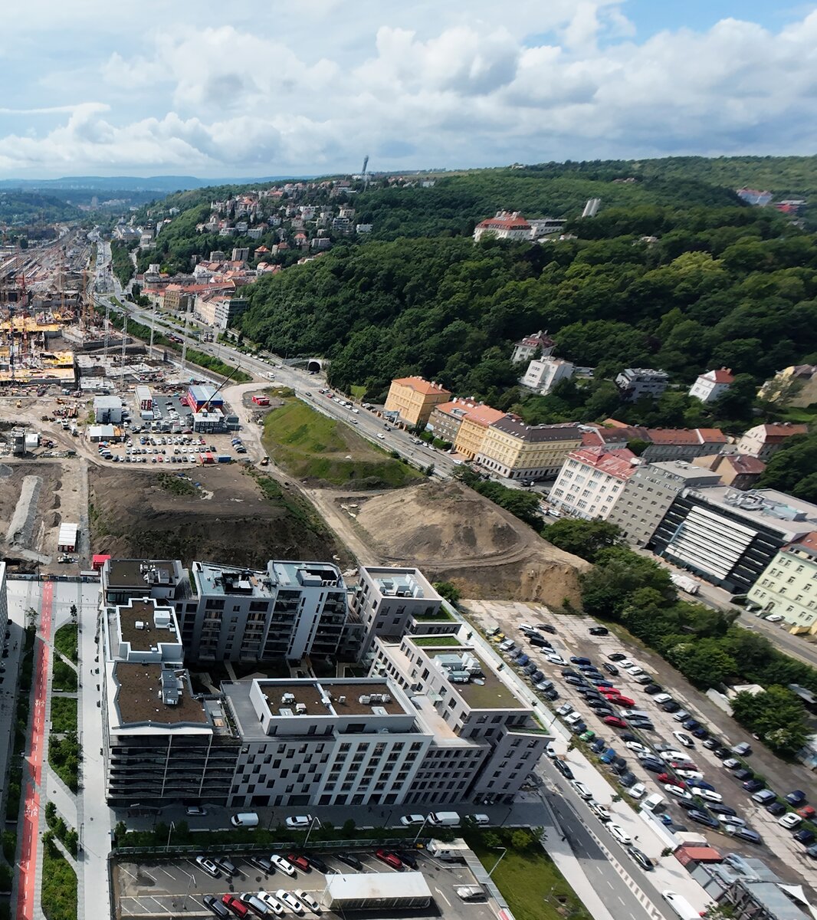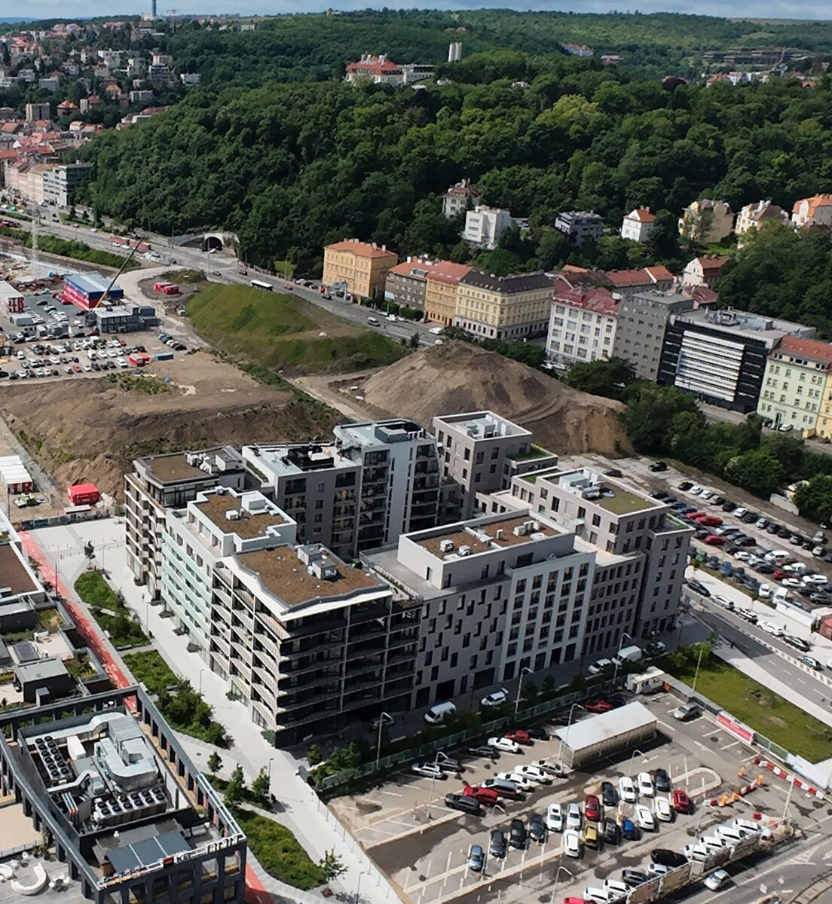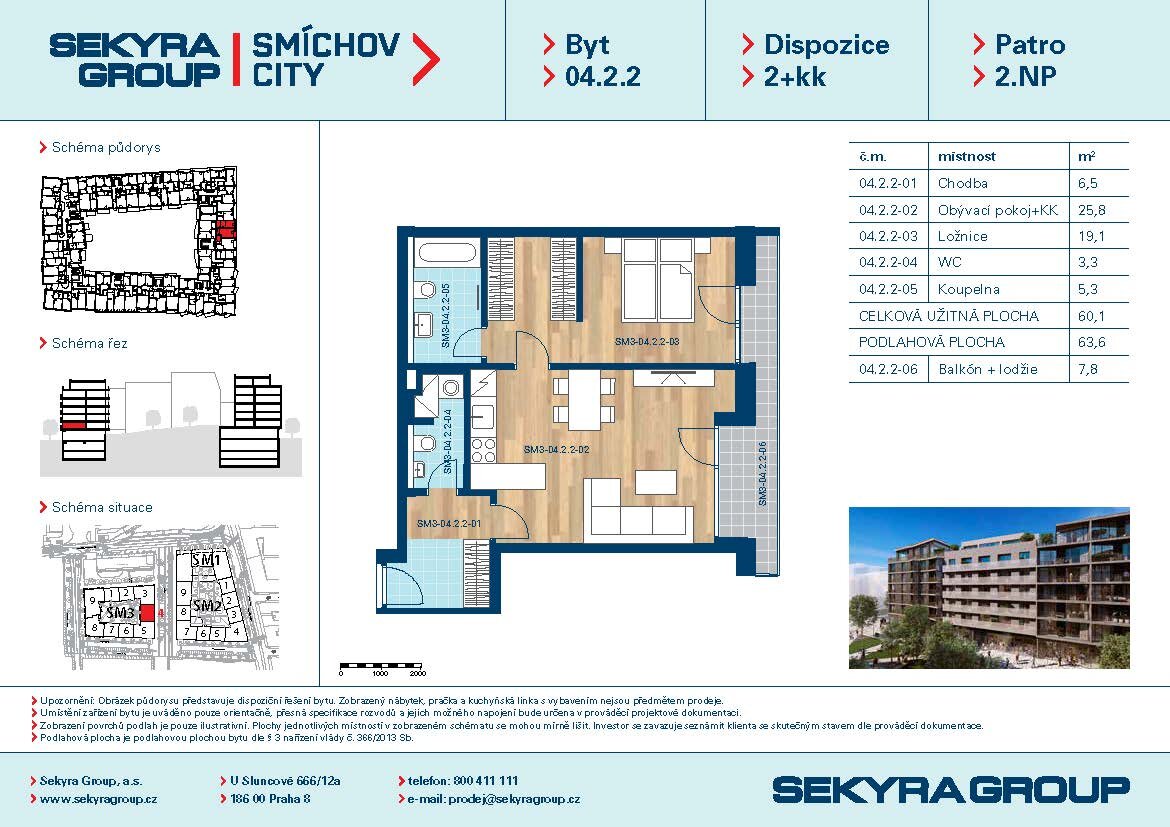| Author |
Hascookzemmrich STUDIO2050, Projektil architekti, Chalupa architekti, Kuba & Pilař architekti, Expert Architects |
| Studio |
Hascookzemmrich STUDIO2050, Projektil architekti, Chalupa architekti, Kuba & Pilař architekti, Expert Architects |
| Location |
Třída M. Albrightové 3410/2, Šikové 34/10/10, 12, 14, Vackové 3410/1, Toyen 3410/1, 3, 5, 7, Smíchov, Praha 5 |
| Collaborating professions |
Expert Architects - prováděcí projekt |
| Investor |
Sekyra Group, a.s. , Rohanské nábřeží 721/39 |
| Supplier |
Sdružení – Strabag - Kačírkova 982/4 Praha 5, Aspira Construction - Pod Viaduktem 647/51, Praha 5 a Instalace Praha - Kutnohorská 579, Praha 10 |
| Date of completion / approval of the project |
May 2024 |
| Fotograf |
Sekyra Group |
The SM3 apartment building is part of a comprehensive urban block. It has an exclusively residential character. It is located parallel to Za Ženskými domovy Street, roughly in the middle of the area between Radlická and Nádražní Streets. The SM3 building will be architecturally designed as nine separate urban buildings. Each has its own entrance from the street and into the courtyard and is presented with different materials and other architectural details. Different heights of floors, parterres and the total height of the attic will ensure a diverse appearance. SM3 will therefore not be one large monolith, on the contrary, it will act as a natural part of the originally grown city, thus preserving the atmosphere of Smíchov.
Total area of the property: 24000 m2
Built-up area: 4330 m2
Parking spaces in the property: 242
Parking spaces outside the building: 39
Garage spaces: 242
PENB class: B
Brief description of technical systems in terms of their effective operation: Central ventilation of apartments with recuperation, possibility of reduced ventilation modes; heating control based on the temperature of the air extracted from the apartment unit; blinds on the windows.
Technological innovations (equipment and standard of rented areas): EPS, EZS, VZT.
Green building
Environmental certification
| Type and level of certificate |
-
|
Water management
| Is rainwater used for irrigation? |
|
| Is rainwater used for other purposes, e.g. toilet flushing ? |
|
| Does the building have a green roof / facade ? |
|
| Is reclaimed waste water used, e.g. from showers and sinks ? |
|
The quality of the indoor environment
| Is clean air supply automated ? |
|
| Is comfortable temperature during summer and winter automated? |
|
| Is natural lighting guaranteed in all living areas? |
|
| Is artificial lighting automated? |
|
| Is acoustic comfort, specifically reverberation time, guaranteed? |
|
| Does the layout solution include zoning and ergonomics elements? |
|
Principles of circular economics
| Does the project use recycled materials? |
|
| Does the project use recyclable materials? |
|
| Are materials with a documented Environmental Product Declaration (EPD) promoted in the project? |
|
| Are other sustainability certifications used for materials and elements? |
|
Energy efficiency
| Energy performance class of the building according to the Energy Performance Certificate of the building |
B
|
| Is efficient energy management (measurement and regular analysis of consumption data) considered? |
|
| Are renewable sources of energy used, e.g. solar system, photovoltaics? |
|
Interconnection with surroundings
| Does the project enable the easy use of public transport? |
|
| Does the project support the use of alternative modes of transport, e.g cycling, walking etc. ? |
|
| Is there access to recreational natural areas, e.g. parks, in the immediate vicinity of the building? |
|
