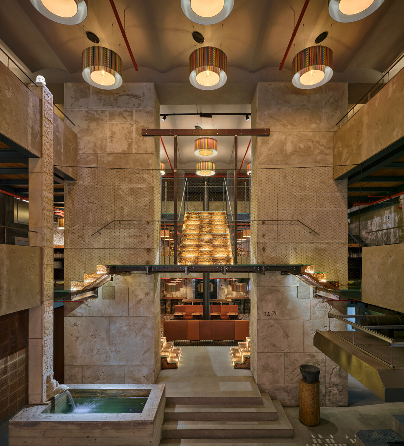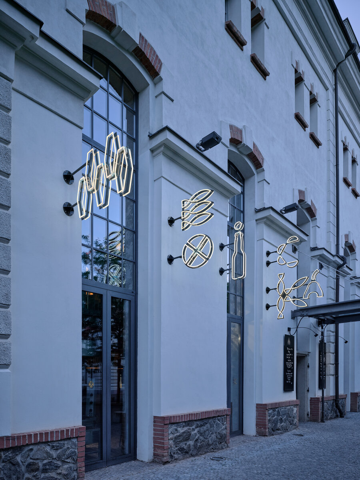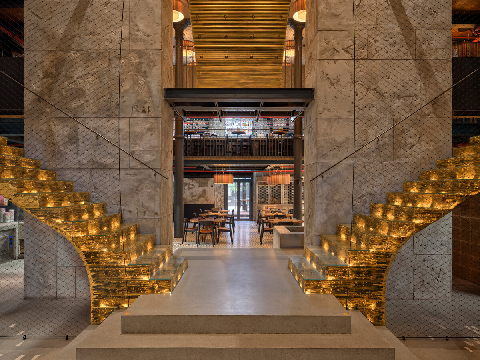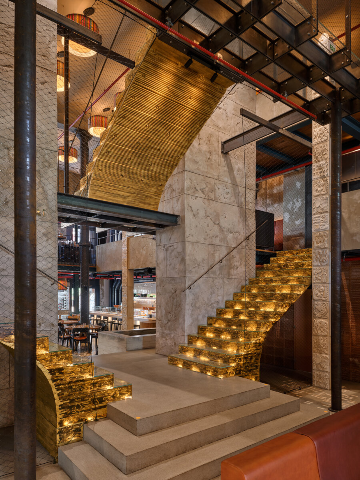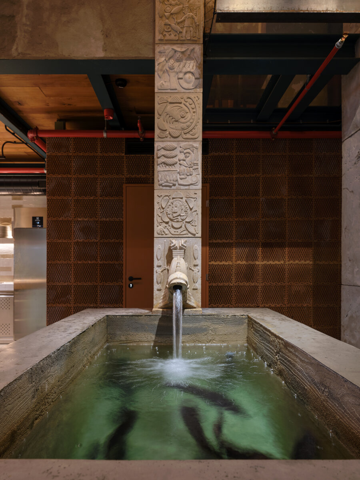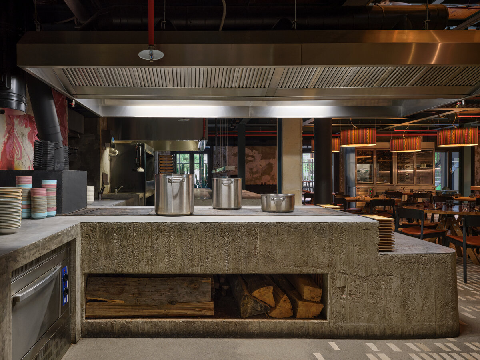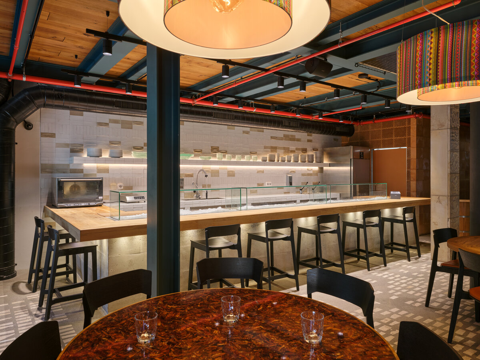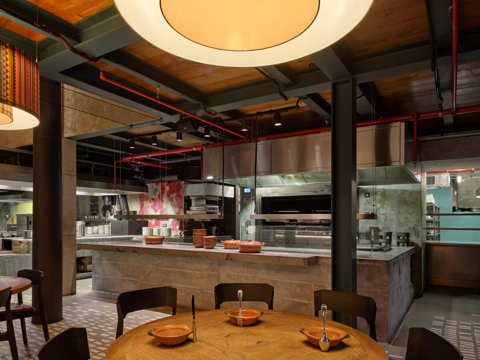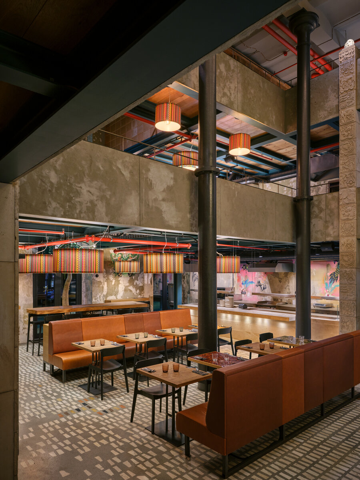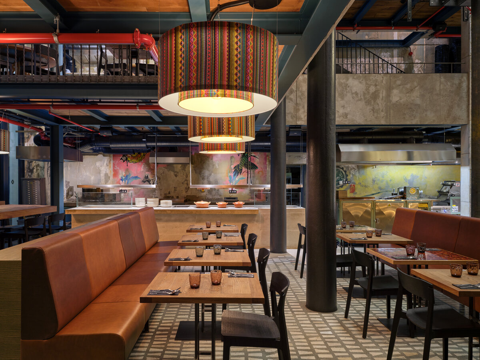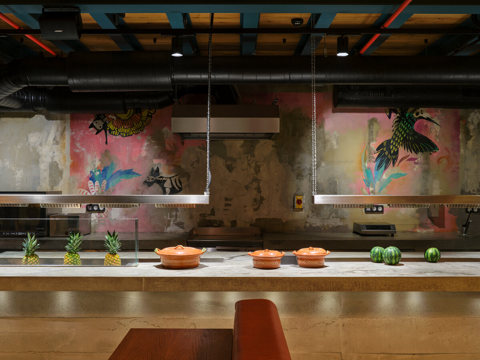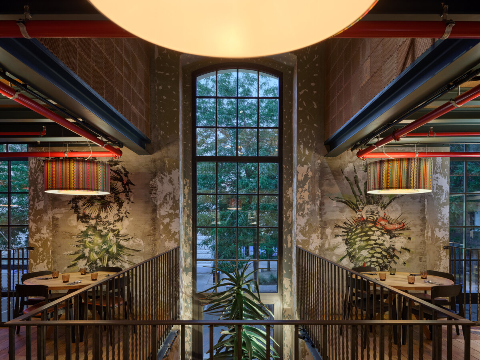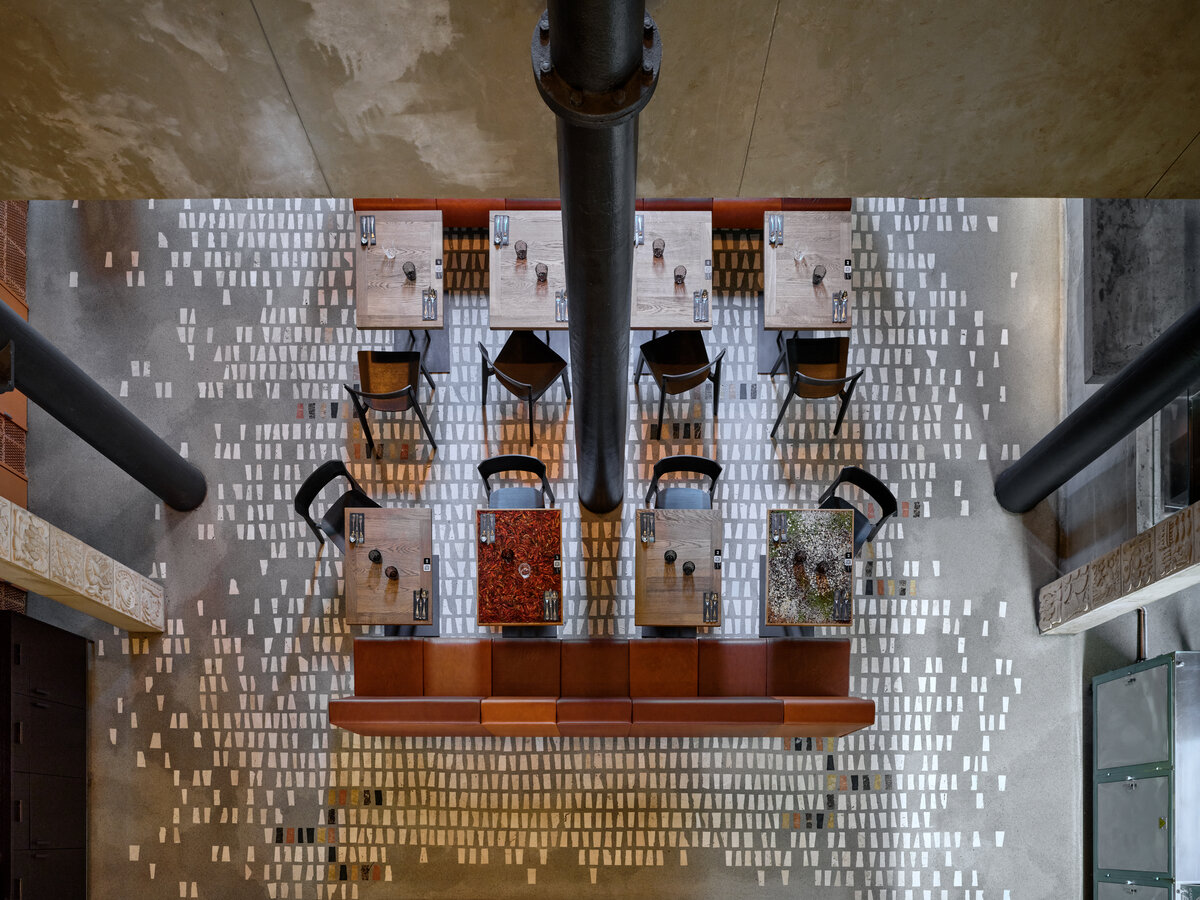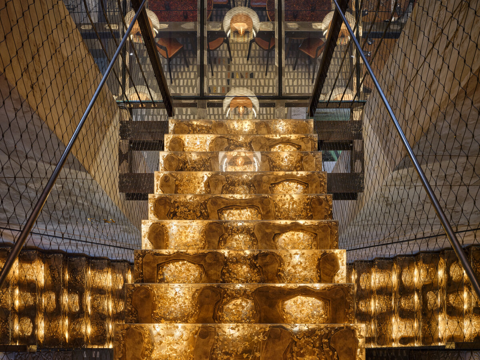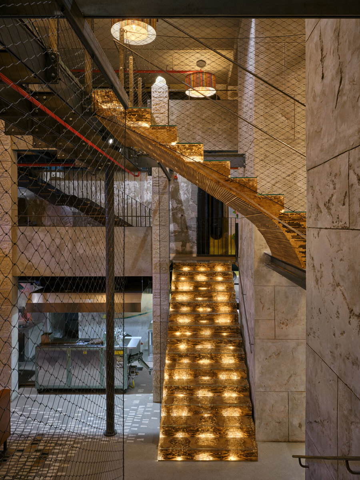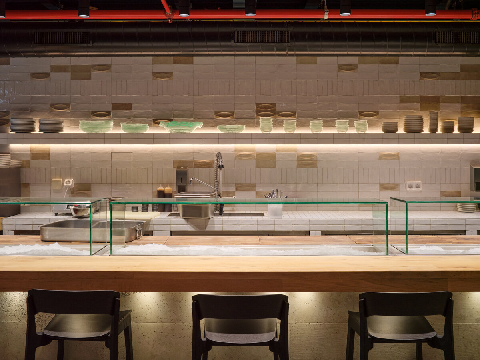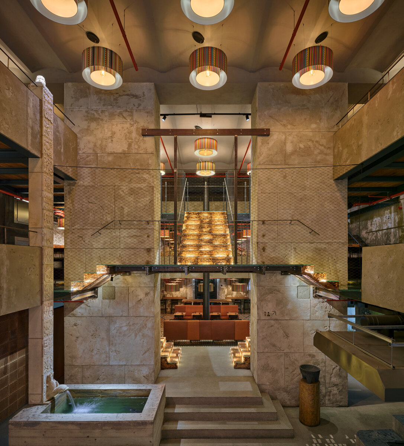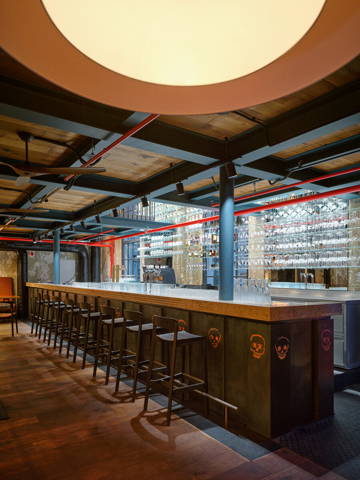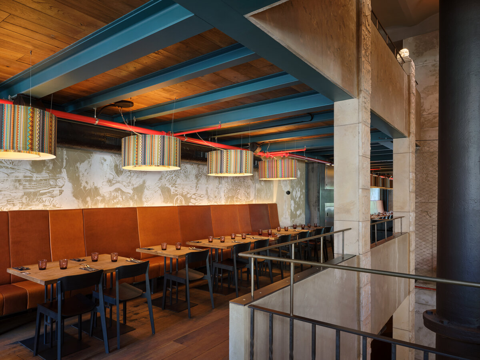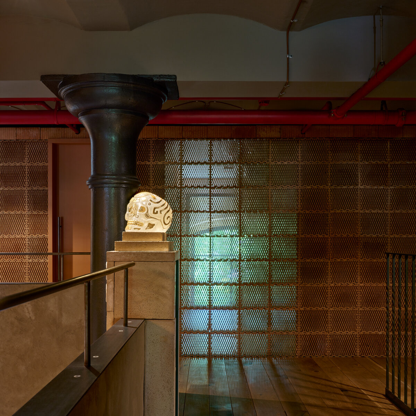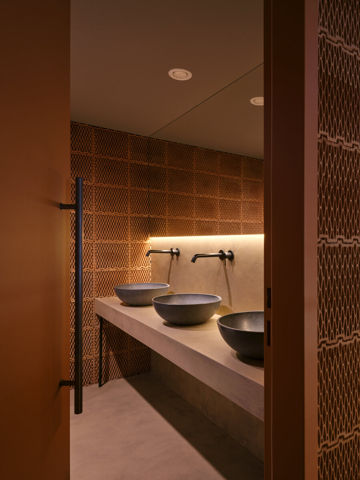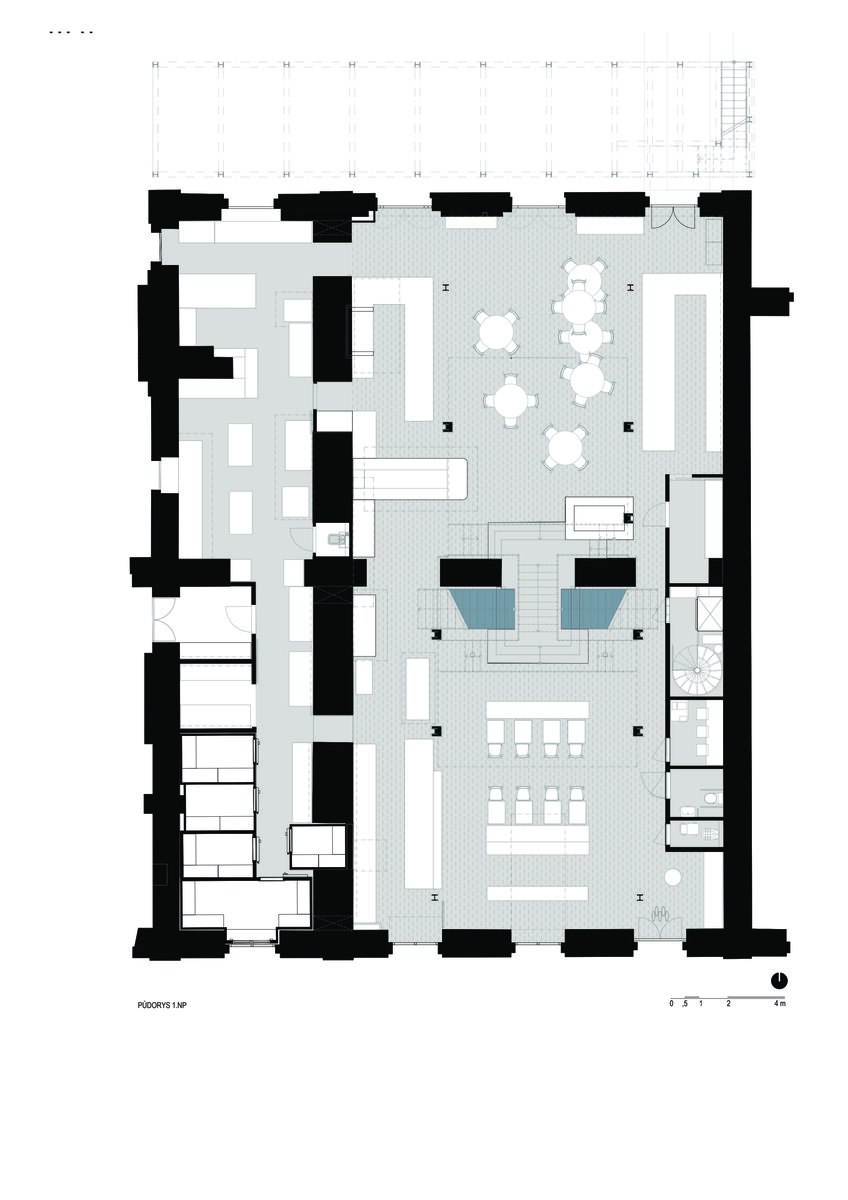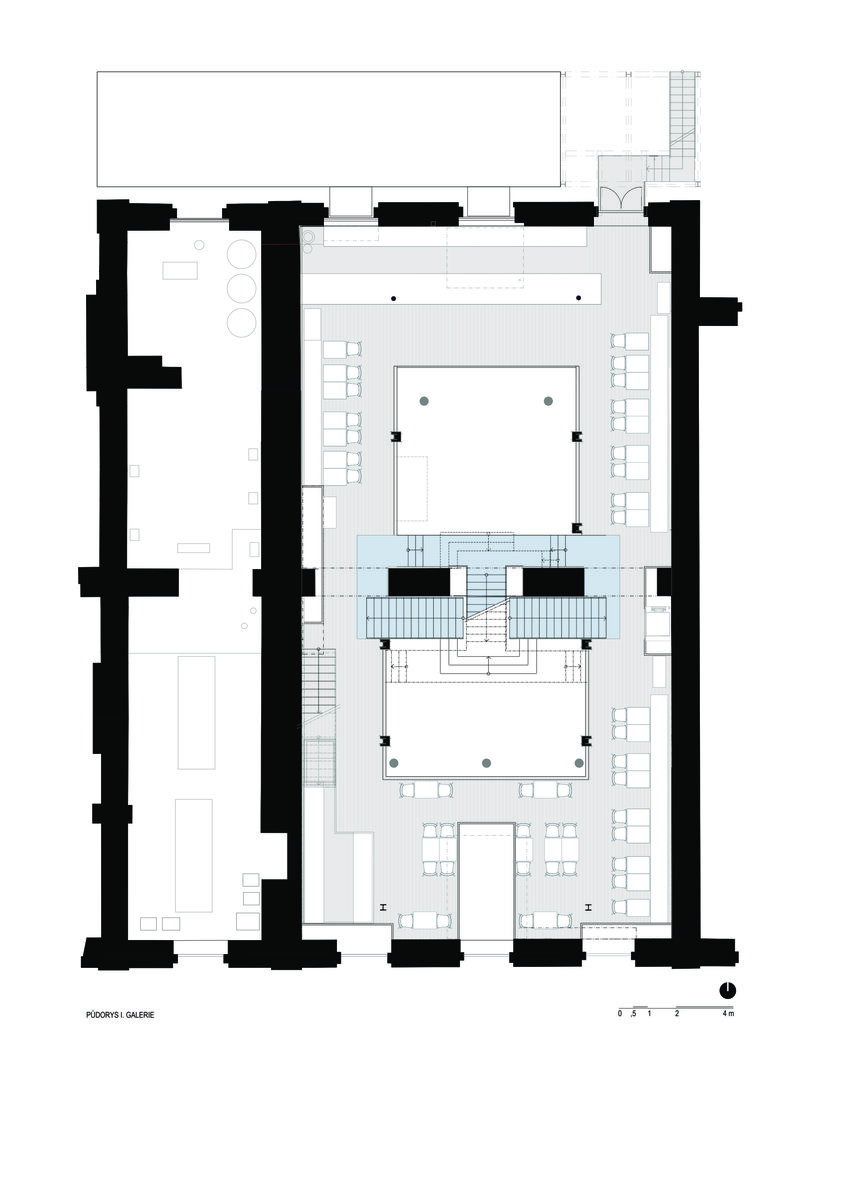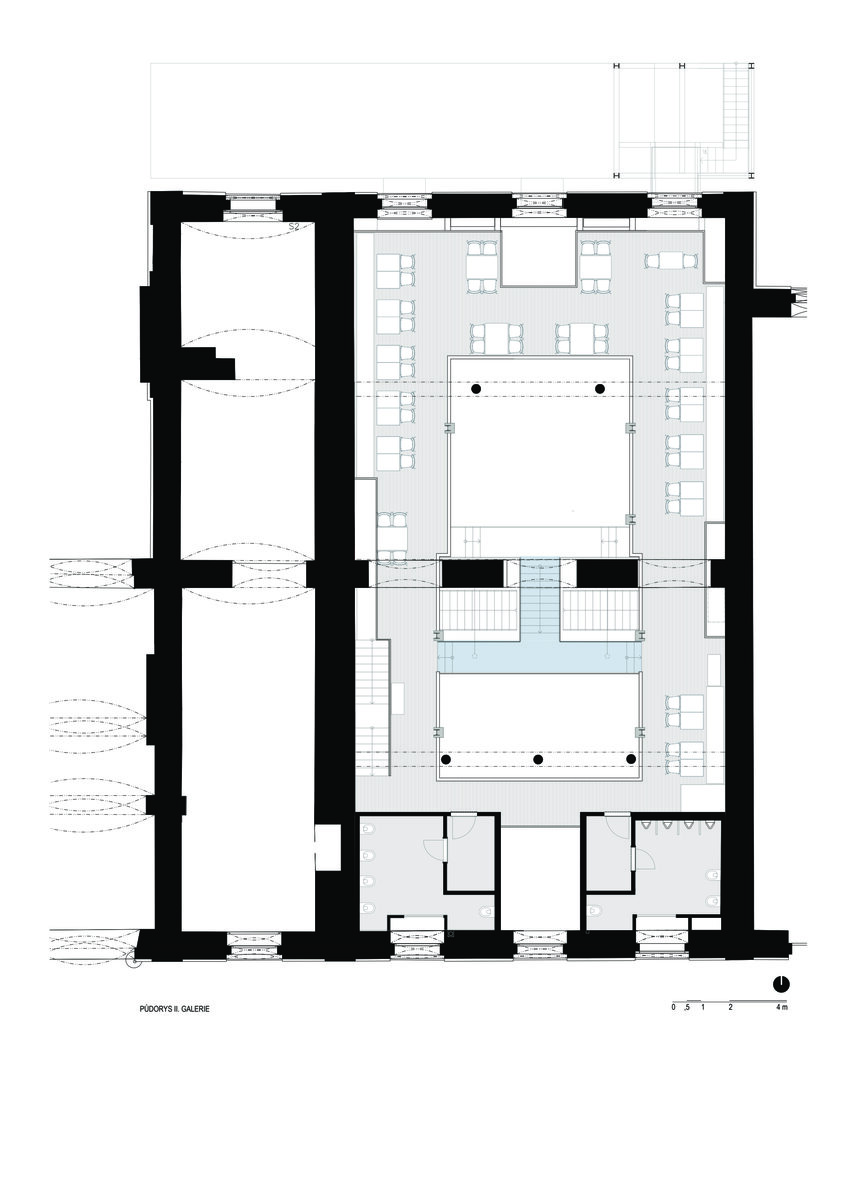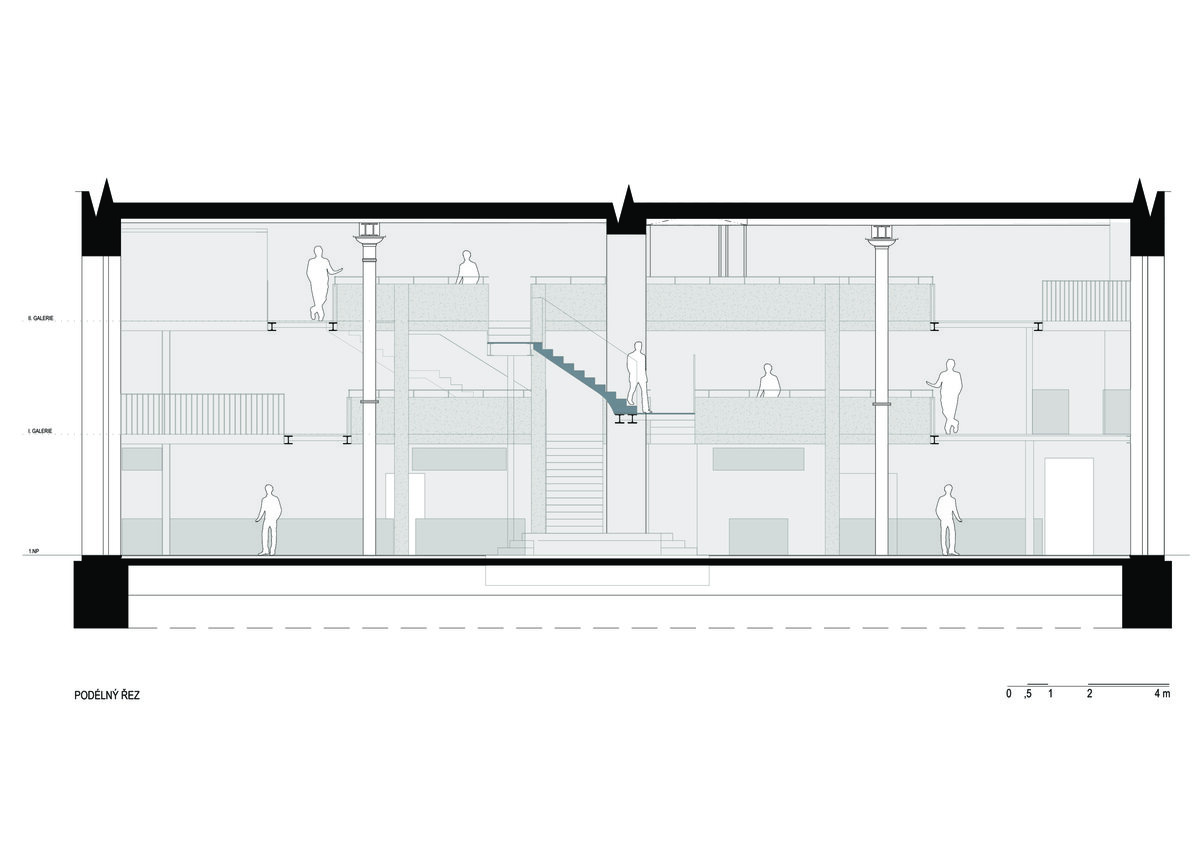| Author |
Ing. arch. Kristina Sudreová, Ing. arch. Zdeněk Rychtařík, Akad. arch. Václav Červenka, Ing. arch. Lukáš Novák a Ing. arch. František Vorel |
| Studio |
Tým architektů pod hlavičkou 20-20-ARCHITEKTI |
| Location |
Komunardů 1584/42, 170 00 Praha 7 |
| Collaborating professions |
AIR TECHNIC Clima s.r.o., CEDE Studio, s.r.o., MagmaPlan, První statická s. r. o., VIEWEGH GASTRO TEAM s.r.o., ProforTech s.r.o. |
| Investor |
Tex Mex Holešovice s.r.o
Radlická 3185/1c, 150 00 Praha - Smíchov |
| Supplier |
INTEKO Sedlec s.r.o. |
| Date of completion / approval of the project |
February 2025 |
| Fotograf |
BoysPlayNice Photography & Concept |
The design is unique by the location of the place. We are situated in old industrial town square of historical building of elevated brewery space in Holešovice, Prague.
We create an architecturally extraordinary experience by placing a two galleries connected by multi-flight staircase illuminated with gold and sparkling with reference to the history of Mexico in the Mayan era.
The unique restaurant space with the original show-kitchens, where tortillas are baked right in front of the guests, tacos, special food prepared on the grill and in a wood-fired oven, is also unusual and interesting.
In the part with the fish tank, ceviche is also prepared right in front of the guests, and the individual ingredients are almost at a hand. The kitchen, like the large cocktail bar on the floor, has an authentic shape and material solution, including a drinks display case that extends above the bar to another gallery.
The galleries are carried by columns composed of stone reliefs with motifs of the Mayan pictograph, where the original characters of the font created just for the Mexican restaurant are hidden.
The Latin American atmosphere underlined precisely by the combination of references to historical civilizations, which are also an inherent part of Mexican culture - the colonial spirit in monumental symmetry and the famous raw atmosphere of a Mexican street.
The authors are a team of Prague architects 20-20-ARCHITEKTI.
The newly built galleries are made of a steel supporting frame made of solid profiles in turquoise blue and walkable oak planks. The upper footbridge of the central staircase landing seems to levitate in space and the glass floor is carried only by subtle metal profiles on two circular columns. The airy impression is then completed by black steel nets replacing the railings.
The visual solution of the staircase steps is unique in particular. To achieve the intended effect, they are composed of individual curved boards, which are screwed together and the entire step is then poured with epoxy resin with an admixture of "gold" leaves. The individual steps are connected with screws and provided with walkable glass. With spot lighting, the stairs shine in their entire mass and dominate the otherwise monochromatic interior.
Green building
Environmental certification
| Type and level of certificate |
-
|
Water management
| Is rainwater used for irrigation? |
|
| Is rainwater used for other purposes, e.g. toilet flushing ? |
|
| Does the building have a green roof / facade ? |
|
| Is reclaimed waste water used, e.g. from showers and sinks ? |
|
The quality of the indoor environment
| Is clean air supply automated ? |
|
| Is comfortable temperature during summer and winter automated? |
|
| Is natural lighting guaranteed in all living areas? |
|
| Is artificial lighting automated? |
|
| Is acoustic comfort, specifically reverberation time, guaranteed? |
|
| Does the layout solution include zoning and ergonomics elements? |
|
Principles of circular economics
| Does the project use recycled materials? |
|
| Does the project use recyclable materials? |
|
| Are materials with a documented Environmental Product Declaration (EPD) promoted in the project? |
|
| Are other sustainability certifications used for materials and elements? |
|
Energy efficiency
| Energy performance class of the building according to the Energy Performance Certificate of the building |
|
| Is efficient energy management (measurement and regular analysis of consumption data) considered? |
|
| Are renewable sources of energy used, e.g. solar system, photovoltaics? |
|
Interconnection with surroundings
| Does the project enable the easy use of public transport? |
|
| Does the project support the use of alternative modes of transport, e.g cycling, walking etc. ? |
|
| Is there access to recreational natural areas, e.g. parks, in the immediate vicinity of the building? |
|
