W Prague
Project category ‐ Reconstruction
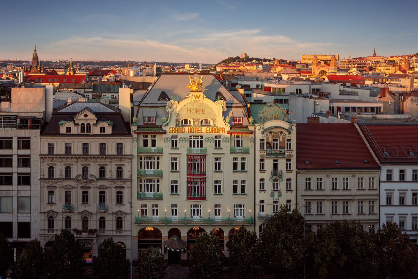
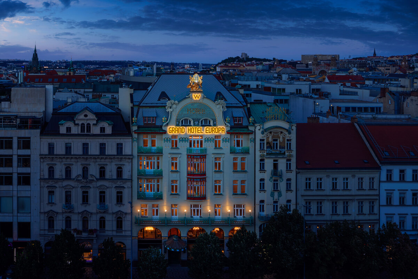
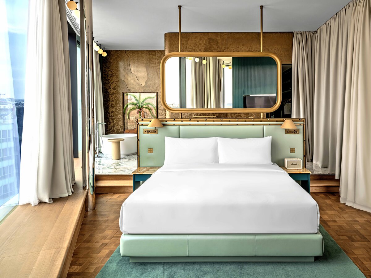
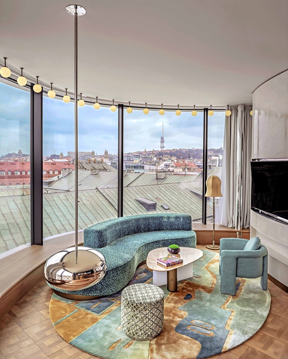
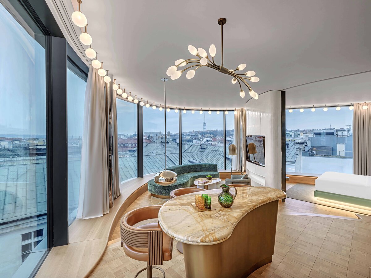
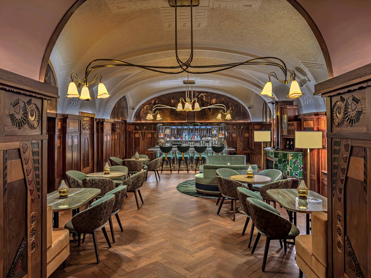
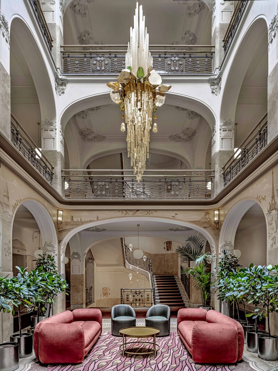
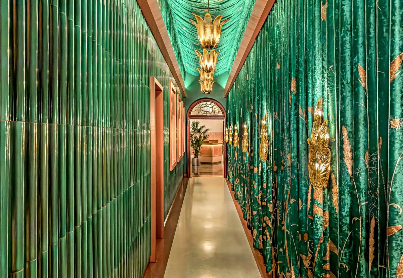
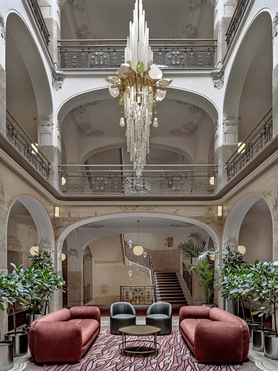
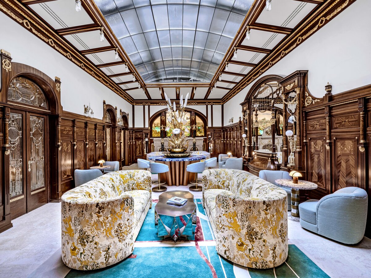
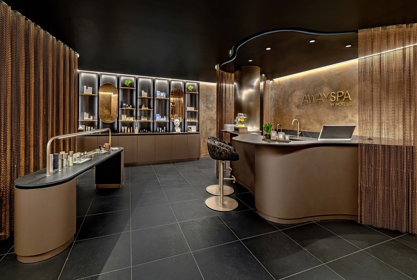
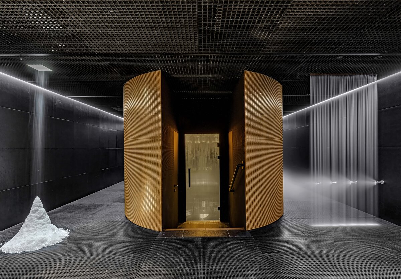
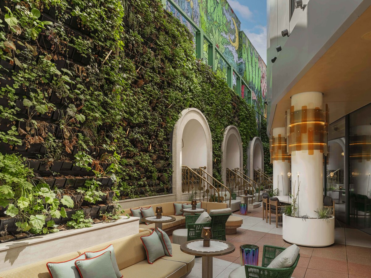
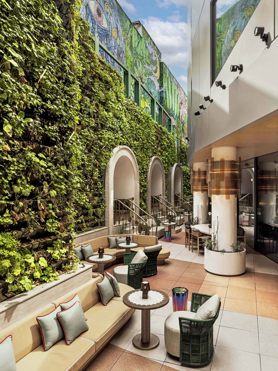
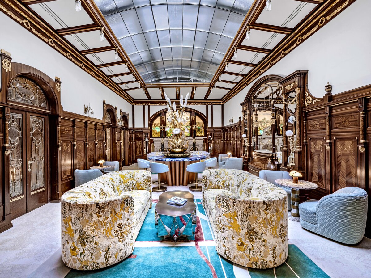
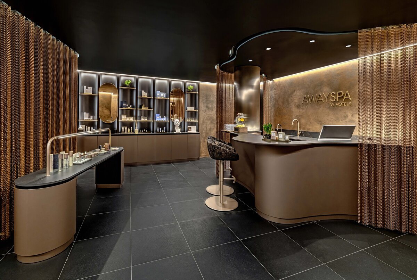
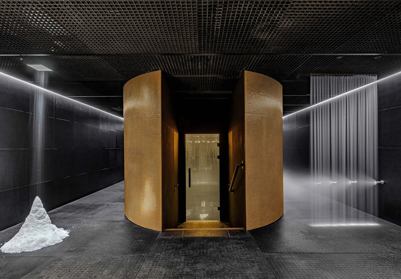
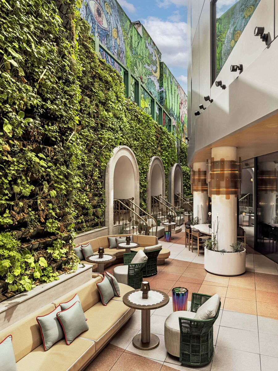
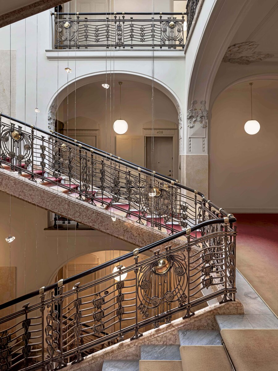
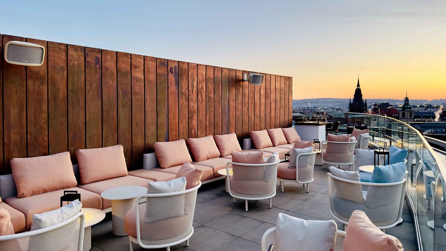
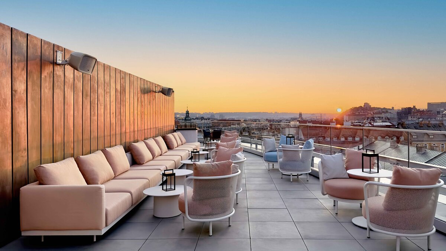
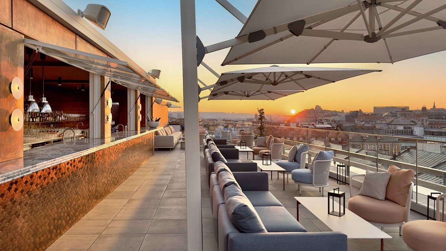
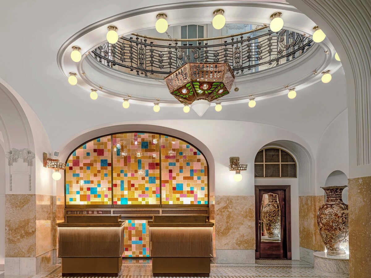
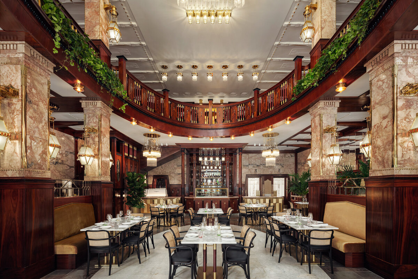
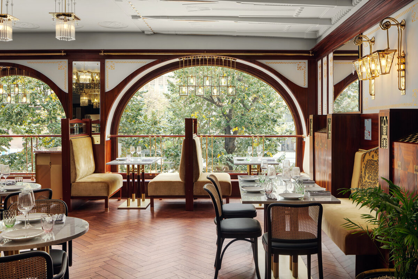
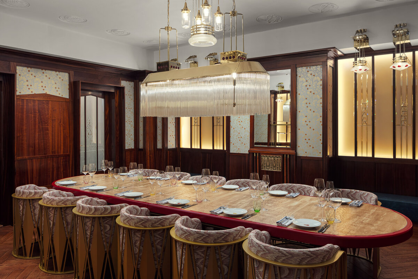
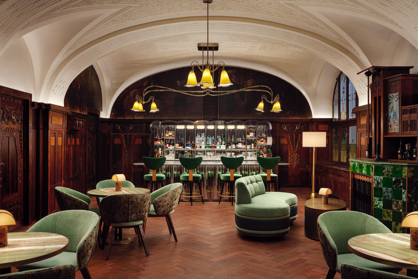
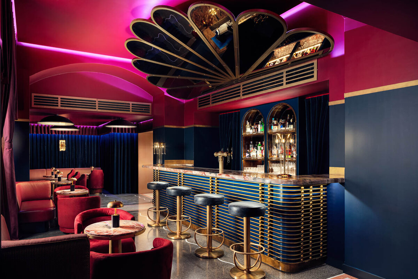
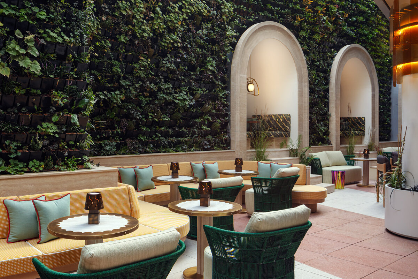
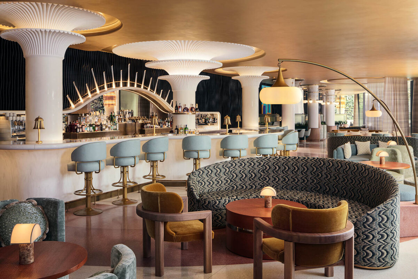
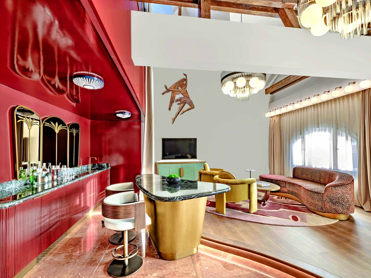
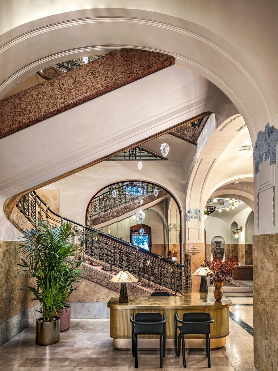
| Author | Hotel Evropa Praha s.r.o. |
|---|---|
| Studio | AvroKO and Chapman Taylor |
| Location | Vaclavske namesti 826/25 Praha 1, Nove Mesto, Prague, Czech Republic, 110 00 |
| Collaborating professions | Chapman Taylor |
| Investor | Hotel Evropa s.ro. Ferid Nasr |
| Supplier | Project Team Chapman Taylor: Ing. arch. Pavla Doležalová, Ing. Marek Vávra, Ing. arch. Tatiana Osina, Ing.arch. Ayan Nasibli Project engineer: DELTAPLAN spol. s r.o. Project Team: Ing. Petr Kniha, Ing. Simona Grabherrová, Ing. Milan Vitek, DiS., Michal Traj Associate Architects: Ing. arch. Lucie Harcubová, Adam Neubauer General contractor: Zakládání Group a.s. Metrostav a.s. |
| Date of completion / approval of the project | October 2024 |
| Fotograf | Eric Laignel/ Jiri Lizler |
W Prague marks the transformation of the historic Grand Hotel Evropa into a contemporary lifestyle luxury hotel under Marriott International’s W Hotels brand. Located on Wenceslas Square in the heart of Prague, the property merges rich architectural heritage with bold modern design to create a destination tailored to today’s global luxury traveler. Originally opened in 1905, the Grand Hotel Evropa stood as one of the most iconic examples of Czech Art Nouveau. Today, it reopens as W Prague, continuing its legacy of innovation and cultural relevance.
The project was led by Benoy and Chapman Taylor on the architectural side, with interiors by the award-winning AvroKO London studio. Behind the restored façade, a new eight-story elliptical wing has been added, connecting the historic structure with a modern extension. The renovation preserved defining Art Nouveau features—sculptural façades, mosaic inscriptions, and grand interior detailing—while introducing new functionality, materials, and spatial concepts aligned with contemporary design standards.
At the core of the hotel’s design narrative is the theme of the “Elixir”—a symbolic “liquid gold” representing vitality, transformation, and timeless energy. This motif appears throughout the hotel in fluid lines and golden accents, striking a balance between tradition and experimentation. Complementing this is the idea of a “Fantastical Garden”, inspired by the dreamlike works of Czech artist Alphonse Mucha, which adds a layer of whimsical expression through organic textures, decorative elements, and playful contrasts.
W Prague features 161 guestrooms and suites, including the signature WOW Bohemia Duplex, alongside vibrant social venues such as the W Lounge with Garden, ABOVE Rooftop with panoramic city views, and the immersive underground cocktail bar Minus One. Throughout, the interiors highlight duality—restored Art Nouveau chandeliers paired with brass reception desks, preserved frescoes alongside contemporary artwork, and classic architecture merging with modern forms.
A standout centerpiece is the atrium chandelier created by Czech crystal manufacturer Preciosa. Designed to resemble a frozen garden gradually melting, the installation symbolizes both contrast and transformation—capturing the essence of W Prague: a celebration of heritage reimagined for the future.
Project Overview
Historical Component:
Renovation of the Grand Hotel Evropa, originally built in 1872 and redesigned in Art Nouveau style in 1905.
New Component:
Construction of a contemporary eight-story elliptical extension in the rear courtyard.
Project Scope:
Full architectural restoration of the heritage-protected structure
New-build hotel wing
Integration of historical and modern design features
Complete interior fit-out, including guest facilities and dining venues
Project Team
Owner: Ferid Nasr
Lead Project Team (Hotel Evropa s.r.o.): Matouš Loskot, Pavel Srb, Kamil Buchtík
Architectural Restoration & Heritage Zones: Chapman Taylor
New Building Design: DAM (Architectural Studio)
Project Development: Benoy
Engineering & Technical Design: DeltaPlan
Interior Design: AvroKO London Studio
Lighting Design & Installation: Preciosa (Atrium chandelier)
Hotel Specifications
Total Net Floor Area: 11,686 m²
Guestrooms & Suites: 161 total, including WOW and Extreme WOW suites
Key Facilities
W Lounge with Garden
ABOVE Rooftop – seasonal terrace with panoramic views
Minus One – premium cocktail scene
Le Petit Beefbar au Grand Café – upscale F&B concept
Meeting & event spaces
AWAY Spa and FIT fitness center
Design Themes
Core Concept: Elixir of Life – symbolizing transformation, eternal vitality, and golden energy
Supporting Motif: Fantastical Garden – inspired by Czech Art Nouveau and the dreamlike works of Alphonse Mucha
Opening Year: 2024
Project Status: Completed
Green building
Environmental certification
| Type and level of certificate | - |
|---|
Water management
| Is rainwater used for irrigation? | |
|---|---|
| Is rainwater used for other purposes, e.g. toilet flushing ? | |
| Does the building have a green roof / facade ? | |
| Is reclaimed waste water used, e.g. from showers and sinks ? |
The quality of the indoor environment
| Is clean air supply automated ? | |
|---|---|
| Is comfortable temperature during summer and winter automated? | |
| Is natural lighting guaranteed in all living areas? | |
| Is artificial lighting automated? | |
| Is acoustic comfort, specifically reverberation time, guaranteed? | |
| Does the layout solution include zoning and ergonomics elements? |
Principles of circular economics
| Does the project use recycled materials? | |
|---|---|
| Does the project use recyclable materials? | |
| Are materials with a documented Environmental Product Declaration (EPD) promoted in the project? | |
| Are other sustainability certifications used for materials and elements? |
Energy efficiency
| Energy performance class of the building according to the Energy Performance Certificate of the building | |
|---|---|
| Is efficient energy management (measurement and regular analysis of consumption data) considered? | |
| Are renewable sources of energy used, e.g. solar system, photovoltaics? |
Interconnection with surroundings
| Does the project enable the easy use of public transport? | |
|---|---|
| Does the project support the use of alternative modes of transport, e.g cycling, walking etc. ? | |
| Is there access to recreational natural areas, e.g. parks, in the immediate vicinity of the building? |