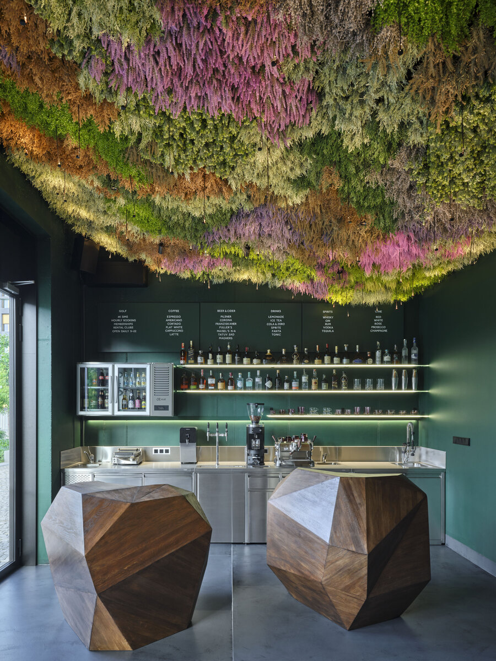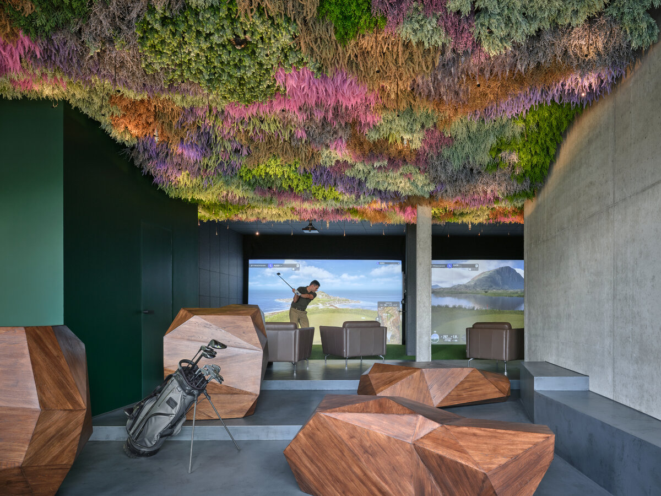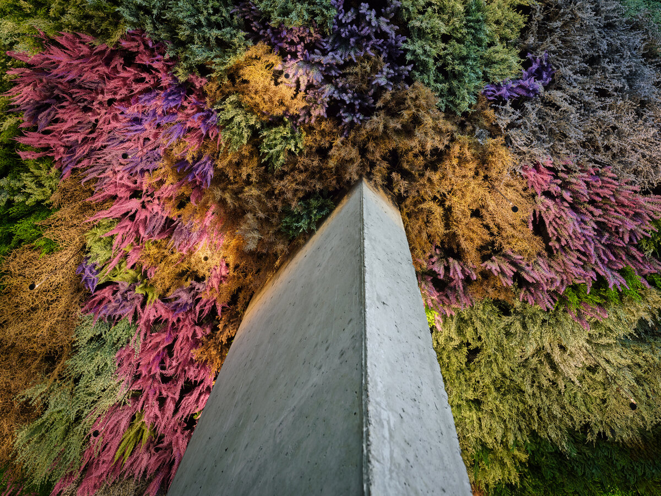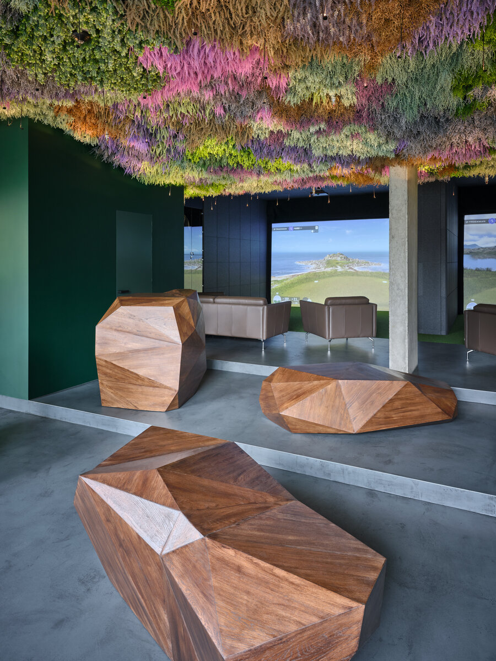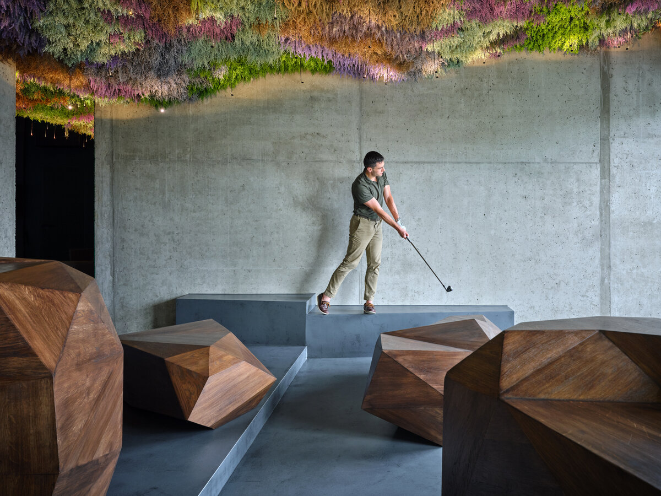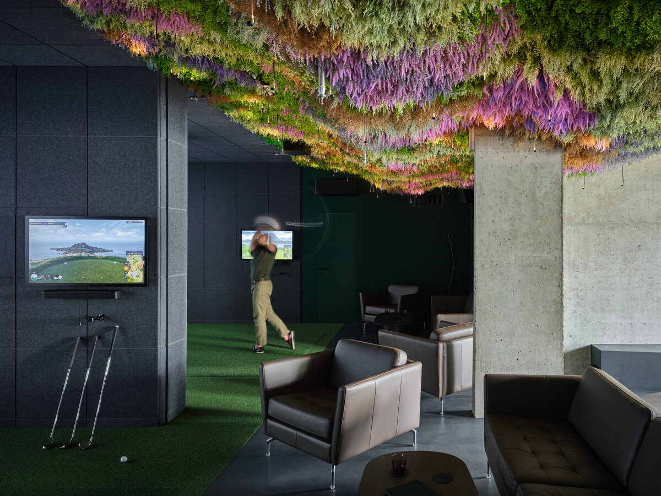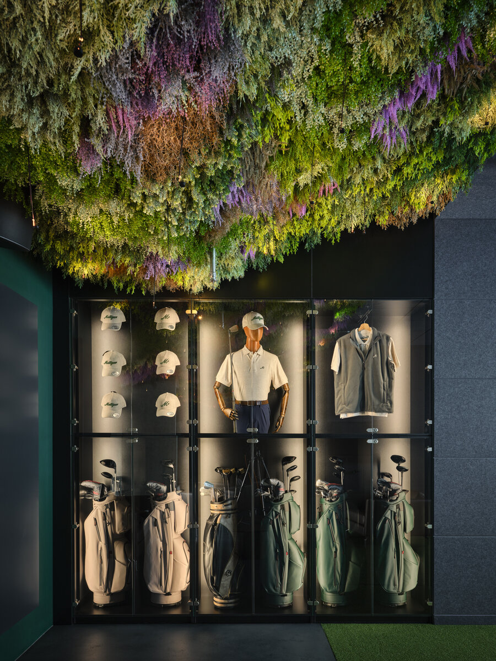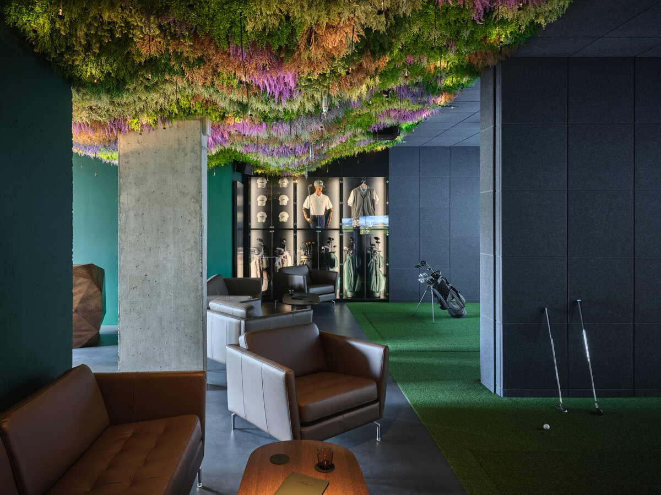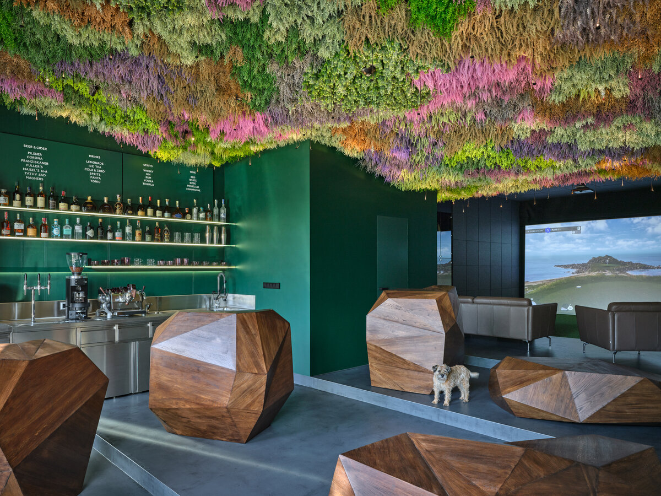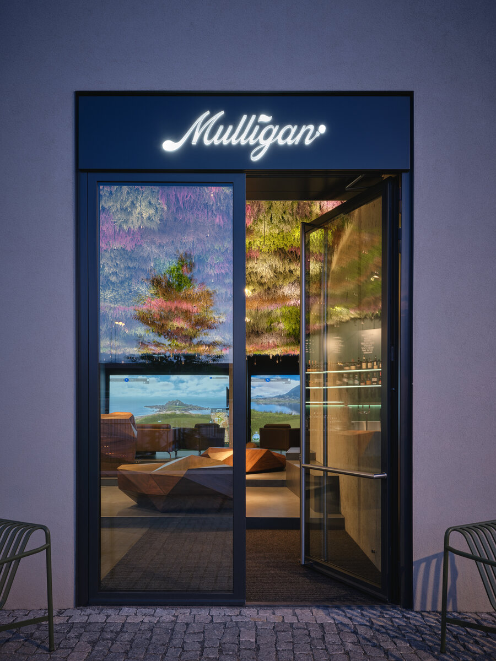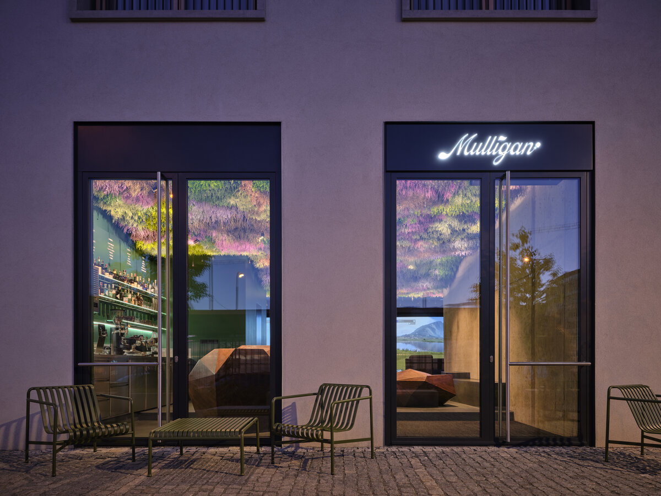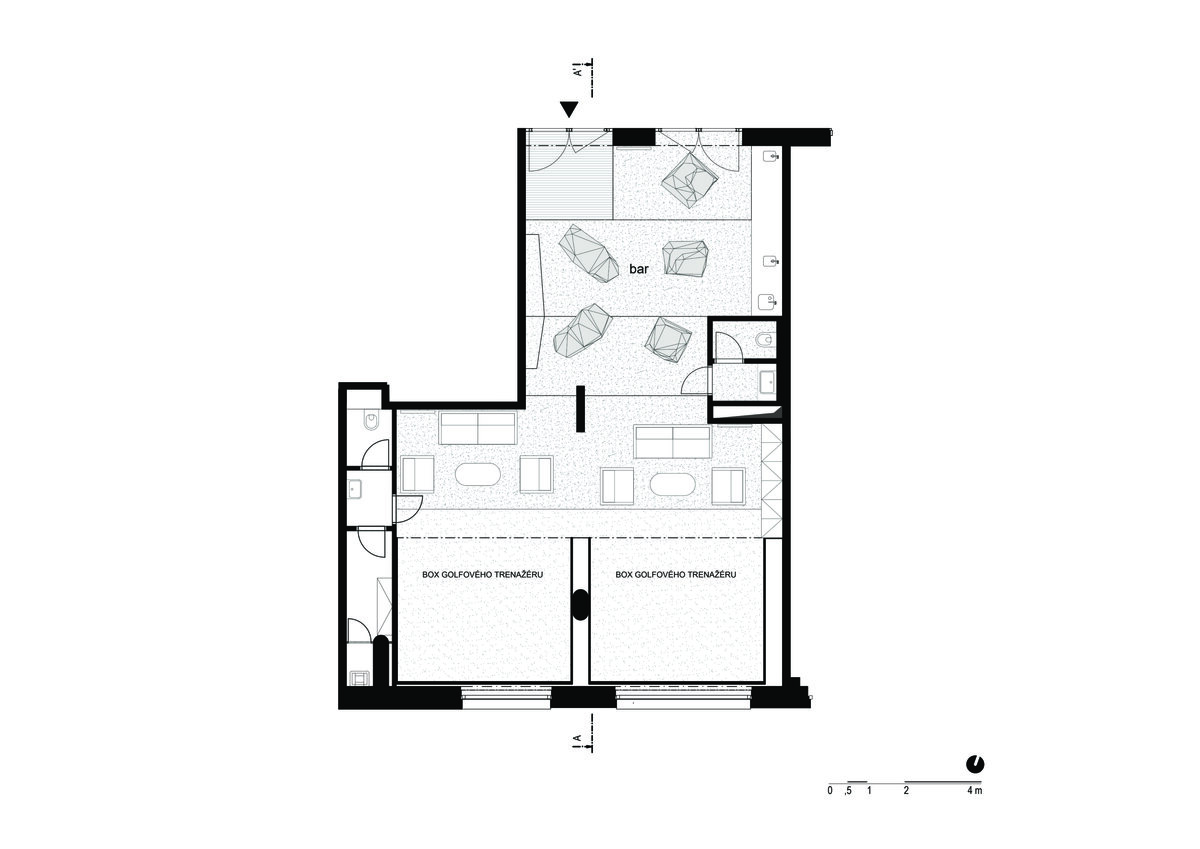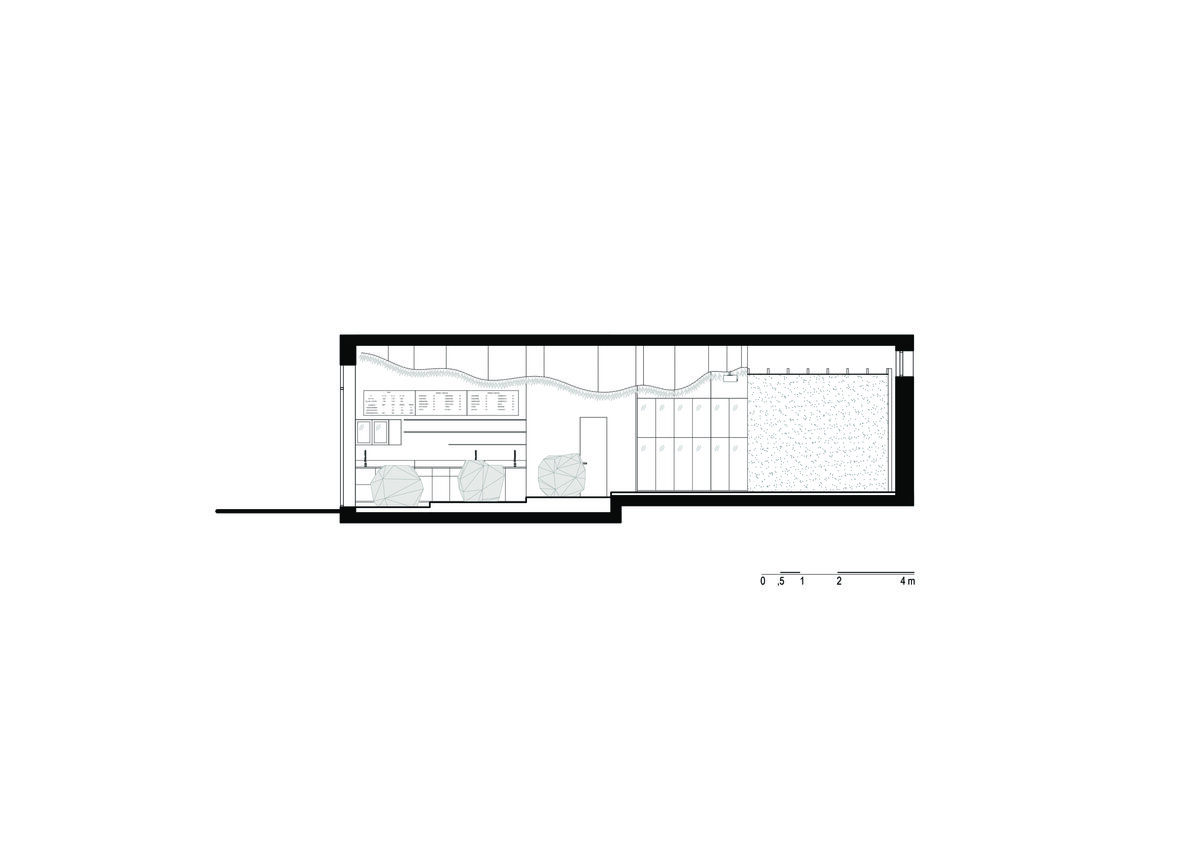| Author |
Ing. arch. Kristina Sudreová, Ing. arch. Zdeněk Rychtařík, Ing. Šimon Matějovský, Akad. arch. Václav Červenka, Ing. arch. Anna Šrámková |
| Studio |
20-20-ARCHITEKTI |
| Location |
Toyen 3410/5, Praha 5 |
| Collaborating professions |
AIR TECHNIC Clima s.r.o., CEDE Studio, s.r.o., MagmaPlan, |
| Investor |
Midori Capital s.r.o.
Dudova 2585/2, Vinohrady
120 00 Praha, Česká republika |
| Supplier |
Dřevona Lovčice, Elektroinstalace - Roman Vích, AIR TECHNIC Clima s.r.o., Bohemia Decor Group s. r. o., Moderní stěrky s.r.o. |
| Date of completion / approval of the project |
March 2025 |
| Fotograf |
BoysPlayNice Photography & Concept |
Mulligan - a bar with two golf training simulators serving both passionate golfers and occasional players, offering all-weather solution for golf players in a pleasant environment. The authors are a team of Prague architects 20-20-ARCHITEKTI. The design is based on the Scotland nature, the full-range heathland and the famous golf courses.
From the main entrance to the unit space leads you to the golf simulators situated in the back – the imaginary stage.
The organic shaped ceiling created by an art installation that gives the impression of an illuminated hanging moor turns the space a little upside down. The seating area are shaped as large "stones" showing their beautiful wooden structure, referring to the rawness but beauty of the heathlands.
The main area of the unit is used as golf training simulation with two golf simulators in the back of the space, relaxation zones with space for displaying golf accessories in the central part and a reception and bar in the entrance area of the space.
The space is equipped with cutting-edge golf simulator technology. This is a simulation of the game, where the golf course is projected using an image projection – the projection screen. At the same time, the flight of the ball hit by the player or the movement of the player's club during impact is captured.
The design was focused on the acoustic optimalisation and aesthetic solution of the ceiling art installation, which hides the unit's technology and the house's air conditioning . The installation of artificial plants and special atypical spot lighting is hung up from a spatial structure creating shaped terrain.
The space is equipped with gastro-bar technology, an air conditioning recovery unit and air conditioning.
Green building
Environmental certification
| Type and level of certificate |
-
|
Water management
| Is rainwater used for irrigation? |
|
| Is rainwater used for other purposes, e.g. toilet flushing ? |
|
| Does the building have a green roof / facade ? |
|
| Is reclaimed waste water used, e.g. from showers and sinks ? |
|
The quality of the indoor environment
| Is clean air supply automated ? |
|
| Is comfortable temperature during summer and winter automated? |
|
| Is natural lighting guaranteed in all living areas? |
|
| Is artificial lighting automated? |
|
| Is acoustic comfort, specifically reverberation time, guaranteed? |
|
| Does the layout solution include zoning and ergonomics elements? |
|
Principles of circular economics
| Does the project use recycled materials? |
|
| Does the project use recyclable materials? |
|
| Are materials with a documented Environmental Product Declaration (EPD) promoted in the project? |
|
| Are other sustainability certifications used for materials and elements? |
|
Energy efficiency
| Energy performance class of the building according to the Energy Performance Certificate of the building |
A
|
| Is efficient energy management (measurement and regular analysis of consumption data) considered? |
|
| Are renewable sources of energy used, e.g. solar system, photovoltaics? |
|
Interconnection with surroundings
| Does the project enable the easy use of public transport? |
|
| Does the project support the use of alternative modes of transport, e.g cycling, walking etc. ? |
|
| Is there access to recreational natural areas, e.g. parks, in the immediate vicinity of the building? |
|
