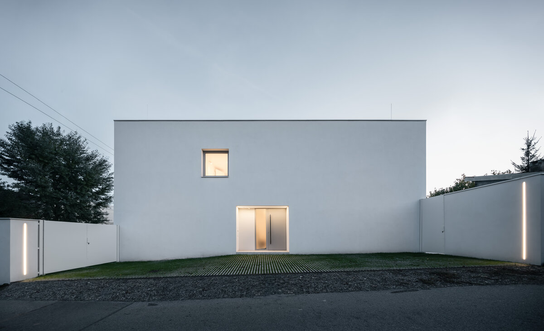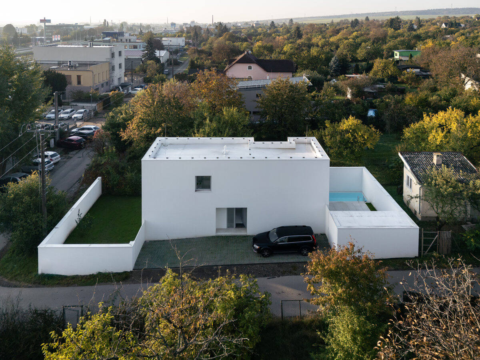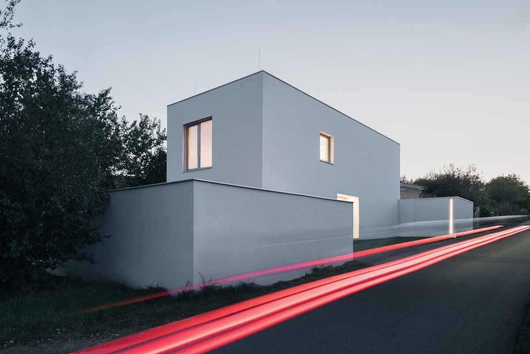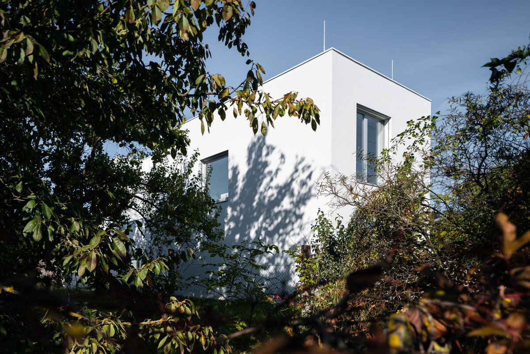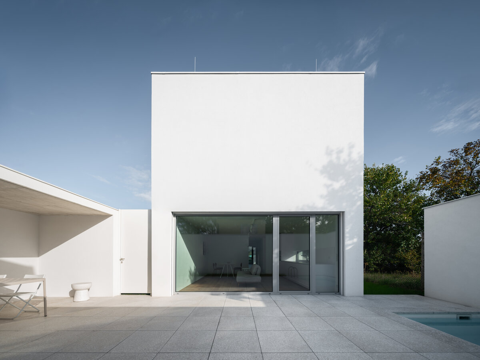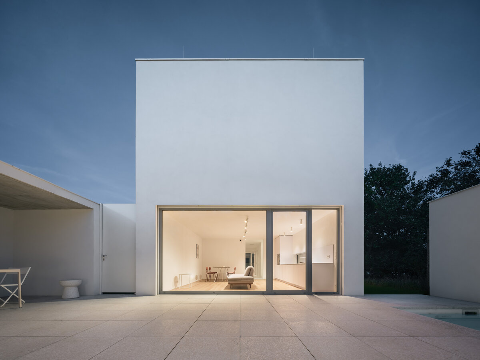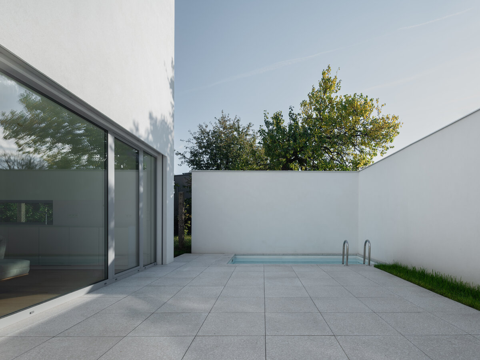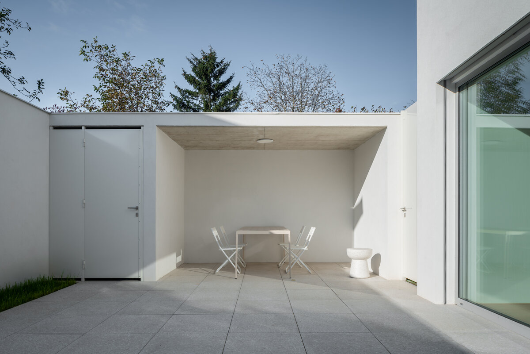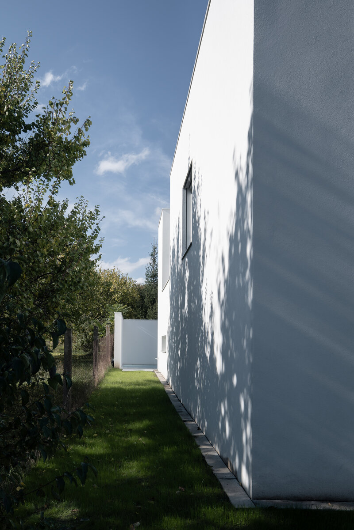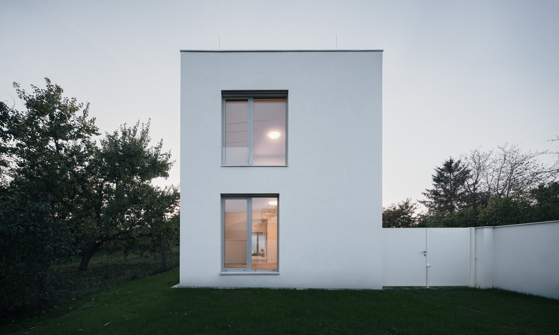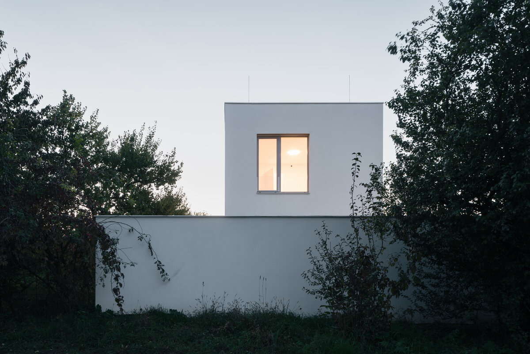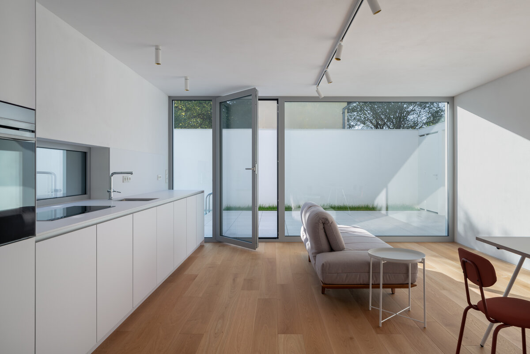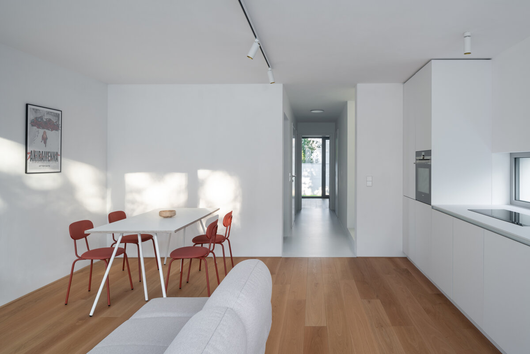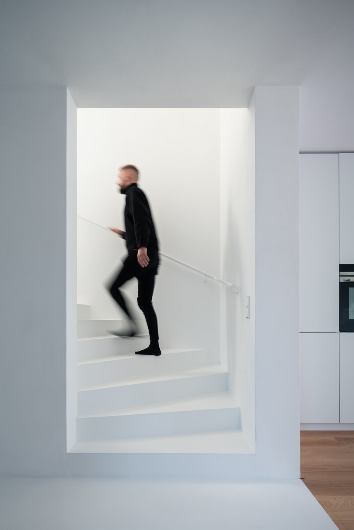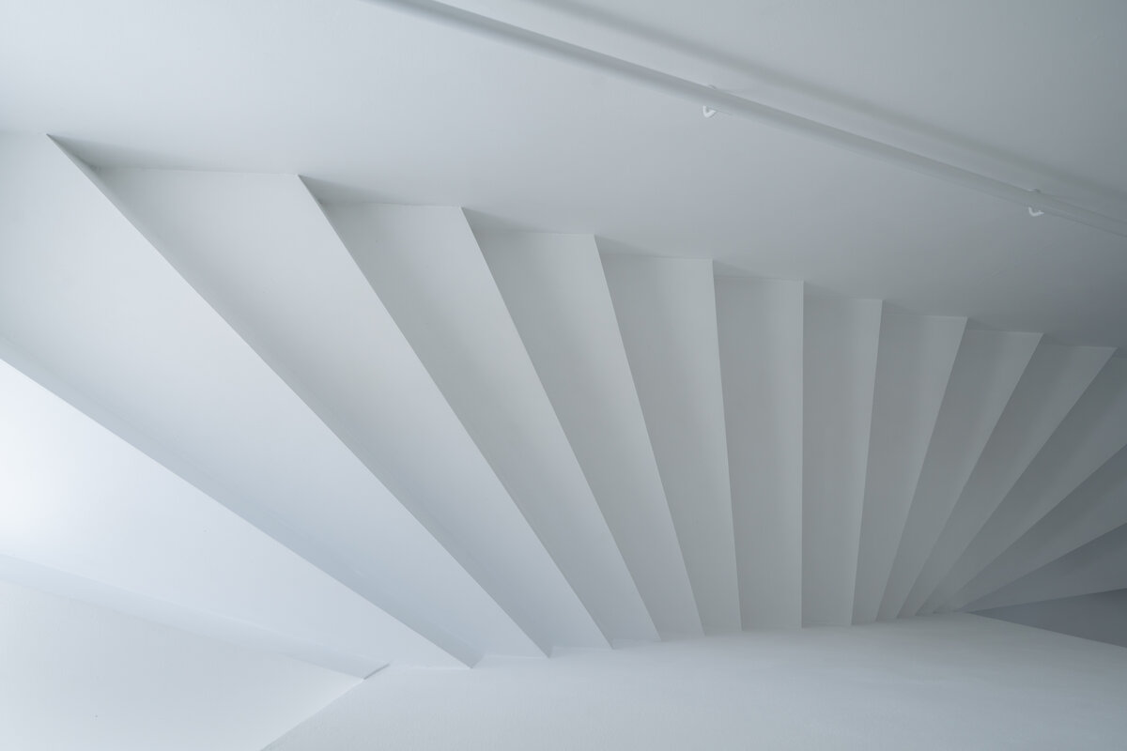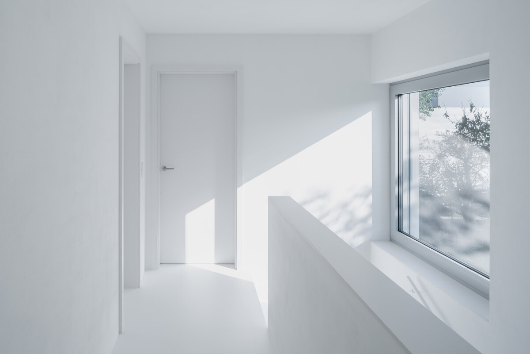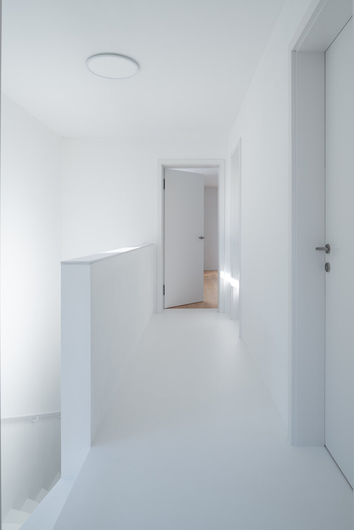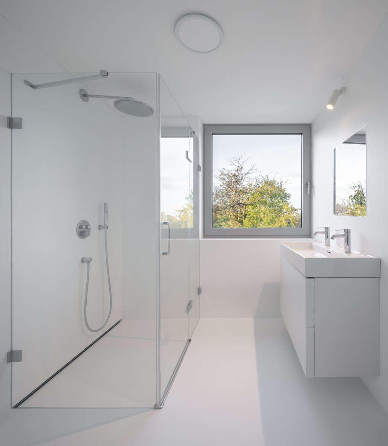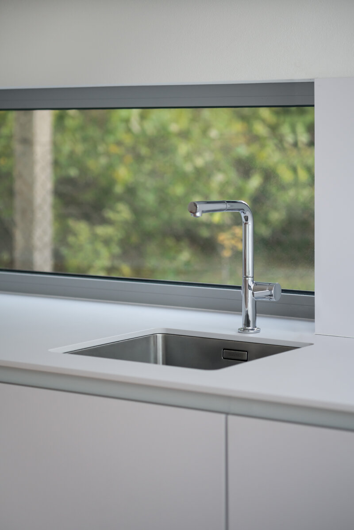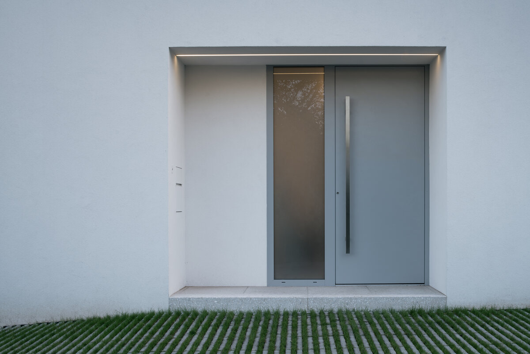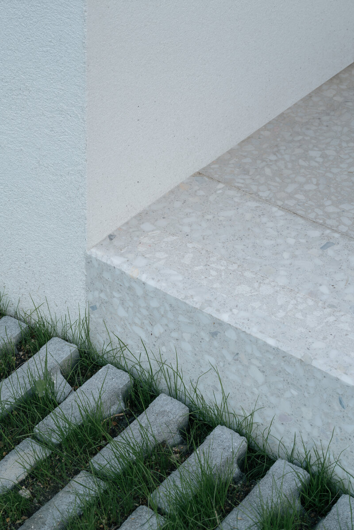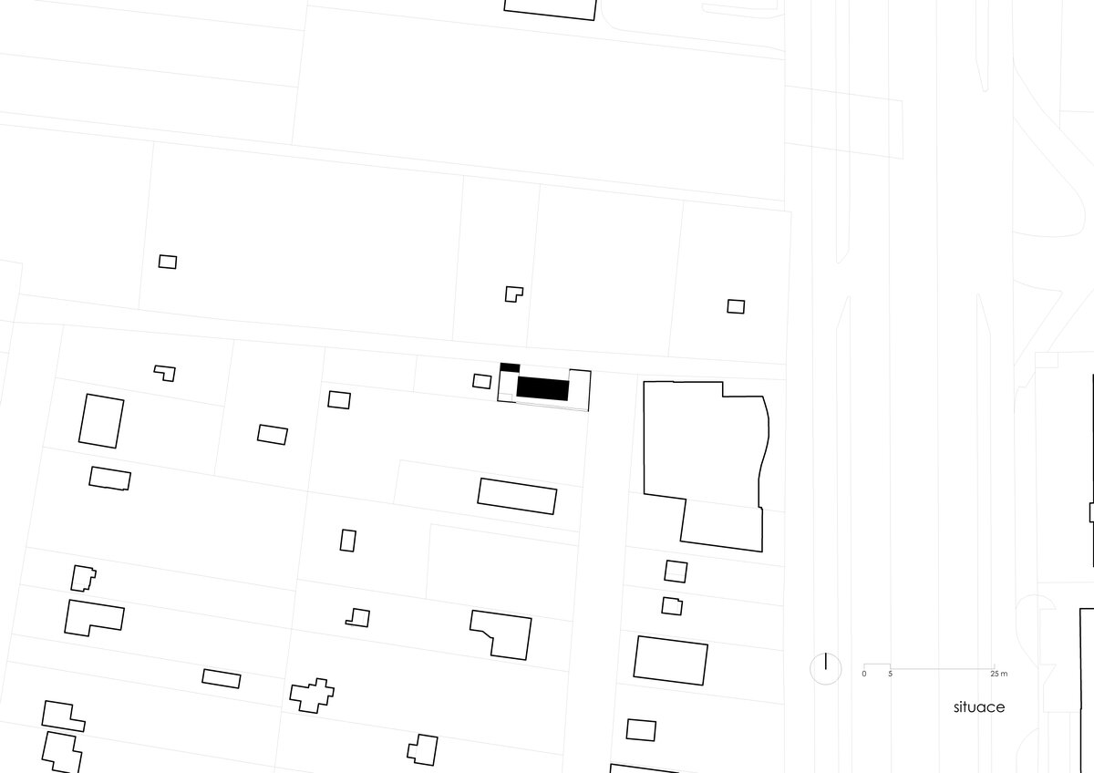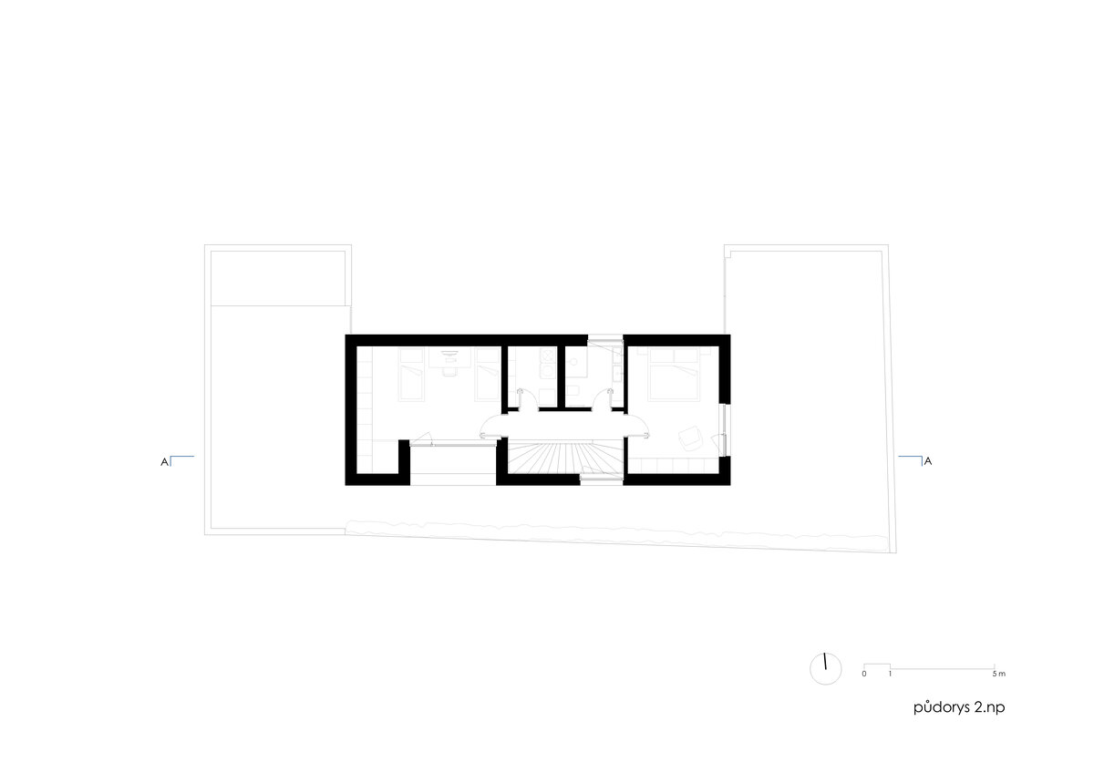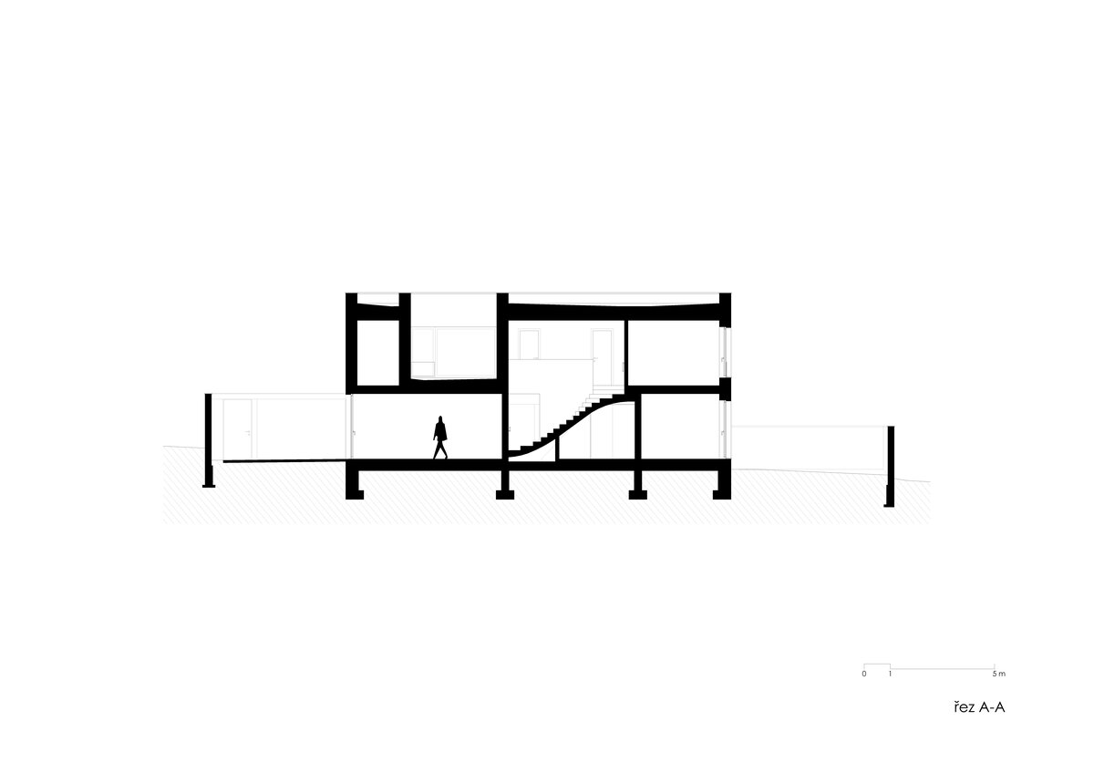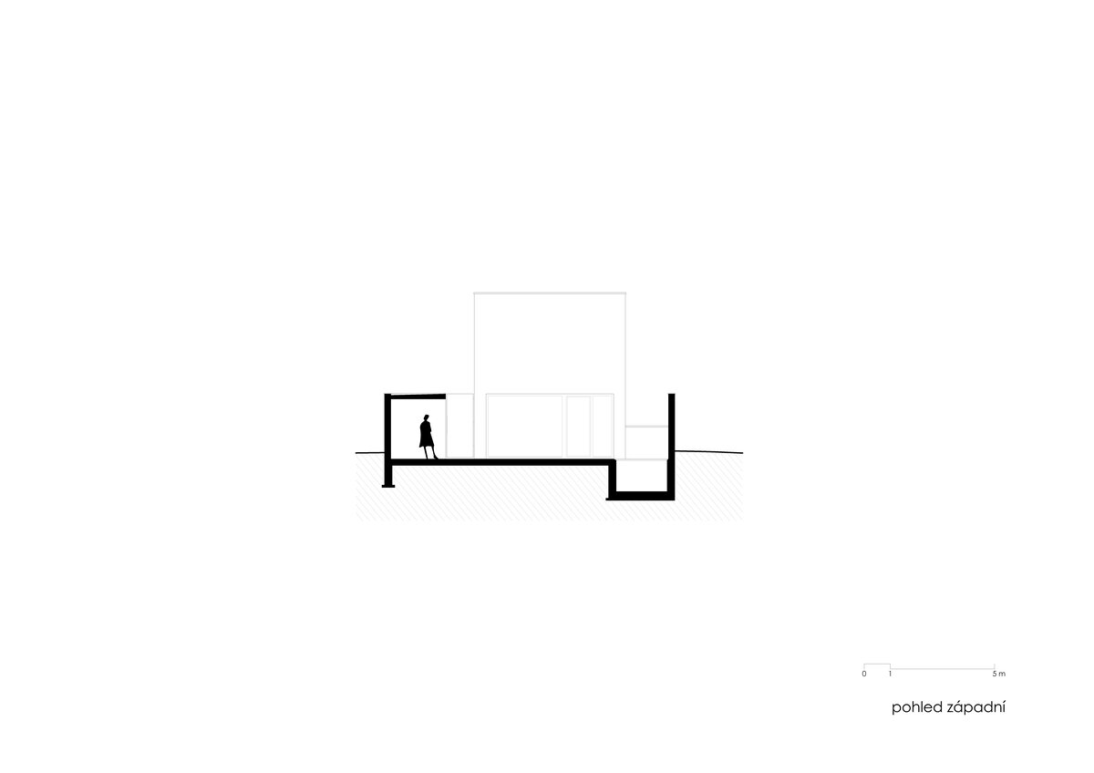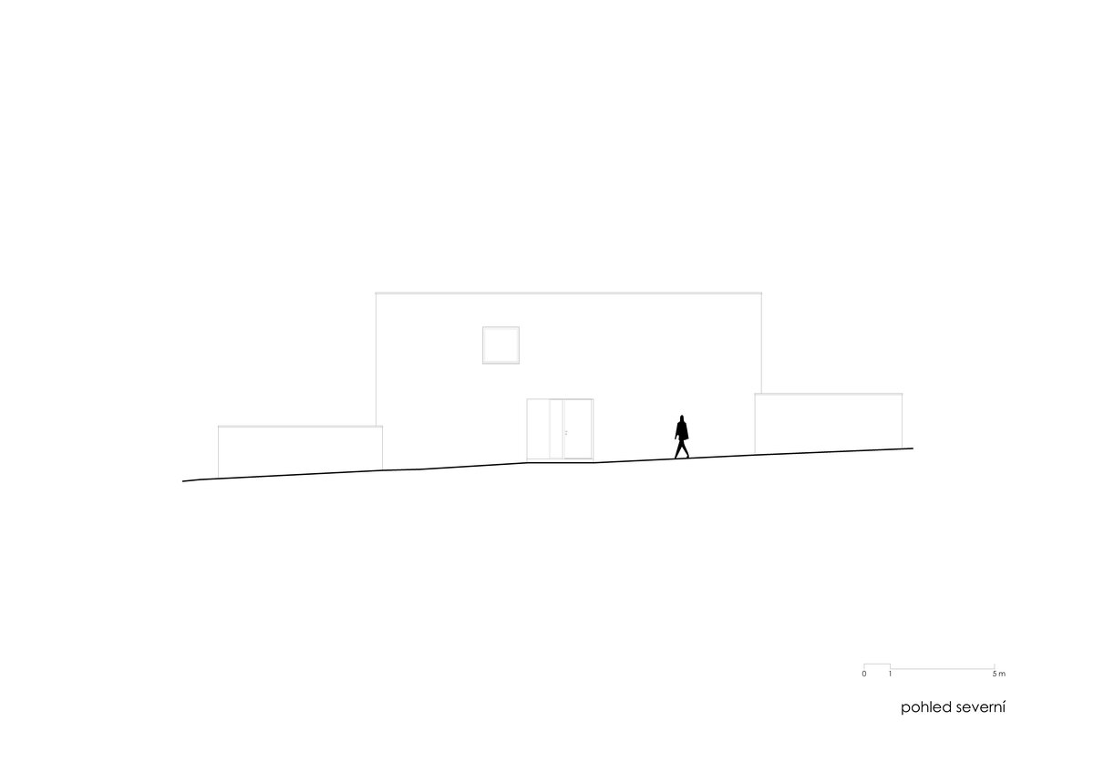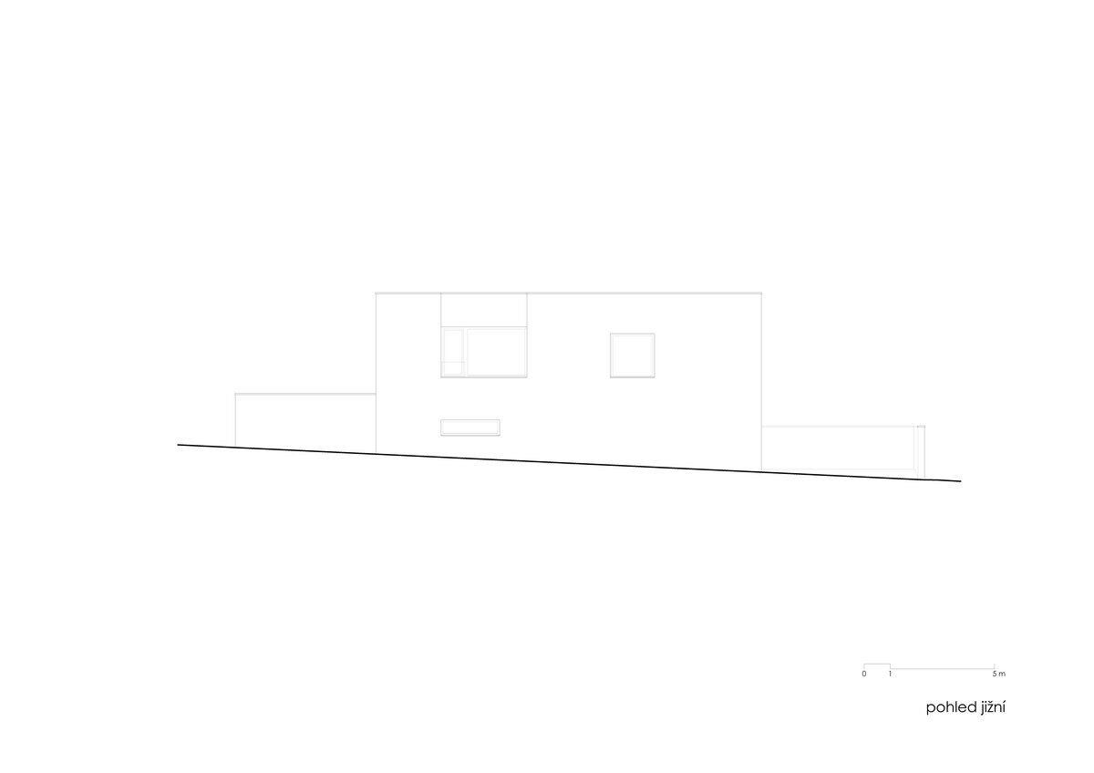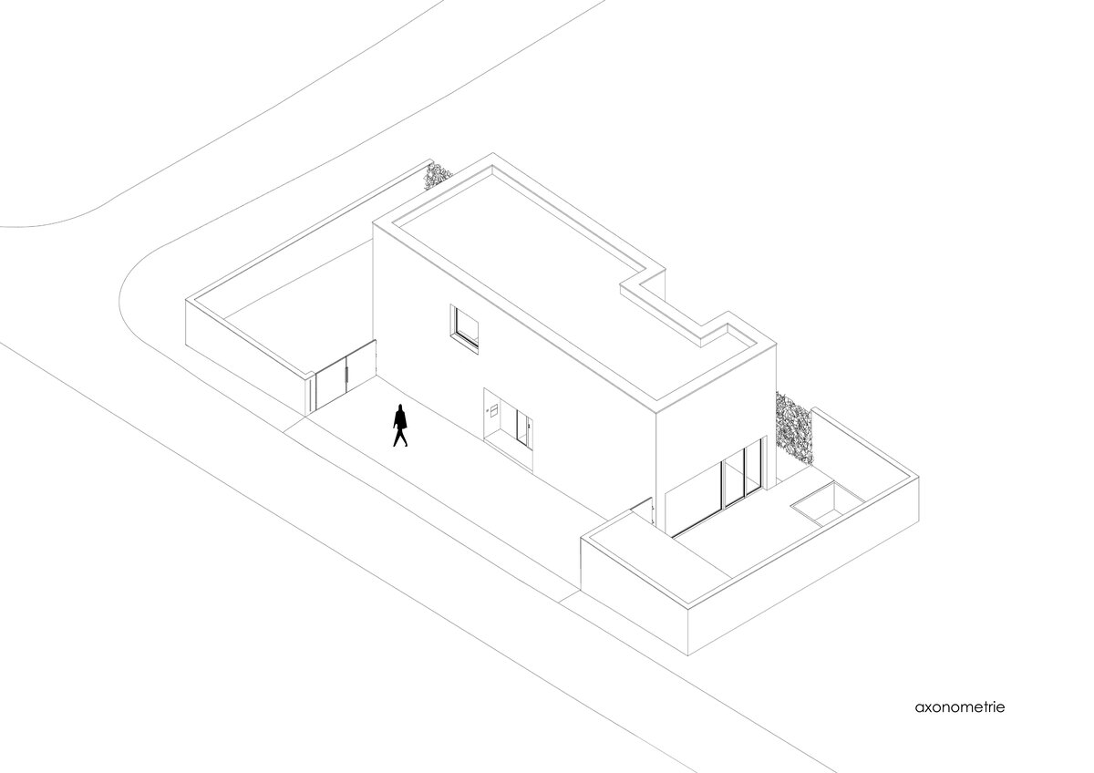| Author |
Ing. arch. Vladimír Šobich, Ing. arch. Petr Štukheil |
| Studio |
štukheil šobich architekti s.r.o. |
| Location |
Brno - Dolní Heršpice |
| Collaborating professions |
Ing. Vít Koryčanský - statika, Ing. Martin Grešák - PBŘ, Ing. Ondřej Pavlica - PENB + vytápění |
| Investor |
soukromý |
| Supplier |
Miloslav Vaďura |
| Date of completion / approval of the project |
April 2024 |
| Fotograf |
Tomáš Slavík |
The house is located on the outskirts of Brno, in an area lacking coherent urban structure – surrounded by garden colonies, spontaneous residential development, and industrial buildings near the arterial road to Vienna. In such a fragmented context, our goal was to create an intimate living environment governed by its own spatial rules.
The house stands as a silent monolith, cut off from its surroundings, with its face turned inward. Its minimalist form and enclosed composition establish a clear boundary between the chaotic exterior surrounding and the calm interior world, focused around two intimate courtyards – one green and the other paved, featuring a small plunge pool. A third, street-facing atrium functions as a semi-public forecourt with the main entrance and helps cultivate the relationship between the house and the public realm.
The floor plan is based on a clear and simple layout with a central core containing the entrance hall, staircase, technical room, and sanitary facilities. On the ground floor, the western side of the house hosts the main living area – kitchen, dining room, and living room – which opens via large-format glazing onto the paved courtyard. On the opposite, eastern side, facing the green courtyard, is a room serving as a study or guest bedroom. The upper floor includes a master bedroom and a children's room, both oriented toward the garden.
Despite the limited plot area of just 307 m², the house offers a spatially and functionally complete environment for contemporary family living on the edge of the city.
Design Phase: 2021–2022
Construction: 2023–2024
Site Area: 307 m²
Built-up Area: 85.8 m²
Usable Floor Area: 126.9 m²
The structural system consists of ceramic block masonry with thermal insulation and a smooth white plaster façade. The ceilings are cast-in-place reinforced concrete slabs. Aluminum-framed triple-glazed windows, exterior blinds, and a heat pump providing both ventilation and air exchange with heat recovery, ensure energy efficiency and thermal comfort. The house also makes full use of all rainwater on site: most is absorbed into the ground, while surplus can be used for toilet flushing. The flat roof is prepared for the future installation of photovoltaic panels.
Green building
Environmental certification
| Type and level of certificate |
-
|
Water management
| Is rainwater used for irrigation? |
|
| Is rainwater used for other purposes, e.g. toilet flushing ? |
|
| Does the building have a green roof / facade ? |
|
| Is reclaimed waste water used, e.g. from showers and sinks ? |
|
The quality of the indoor environment
| Is clean air supply automated ? |
|
| Is comfortable temperature during summer and winter automated? |
|
| Is natural lighting guaranteed in all living areas? |
|
| Is artificial lighting automated? |
|
| Is acoustic comfort, specifically reverberation time, guaranteed? |
|
| Does the layout solution include zoning and ergonomics elements? |
|
Principles of circular economics
| Does the project use recycled materials? |
|
| Does the project use recyclable materials? |
|
| Are materials with a documented Environmental Product Declaration (EPD) promoted in the project? |
|
| Are other sustainability certifications used for materials and elements? |
|
Energy efficiency
| Energy performance class of the building according to the Energy Performance Certificate of the building |
B
|
| Is efficient energy management (measurement and regular analysis of consumption data) considered? |
|
| Are renewable sources of energy used, e.g. solar system, photovoltaics? |
|
Interconnection with surroundings
| Does the project enable the easy use of public transport? |
|
| Does the project support the use of alternative modes of transport, e.g cycling, walking etc. ? |
|
| Is there access to recreational natural areas, e.g. parks, in the immediate vicinity of the building? |
|
