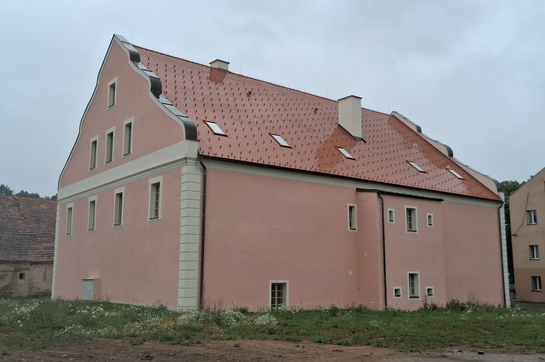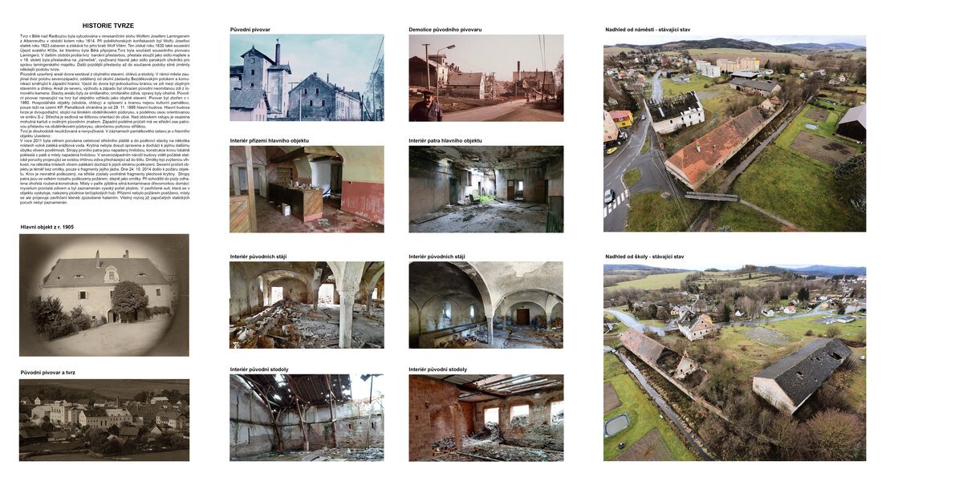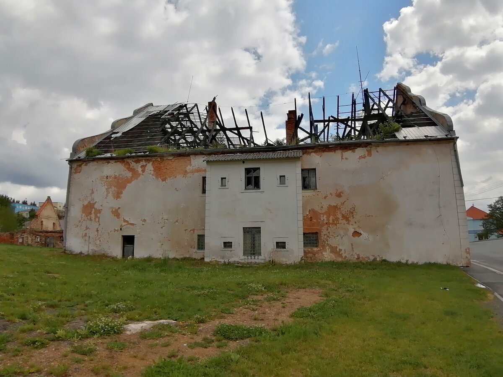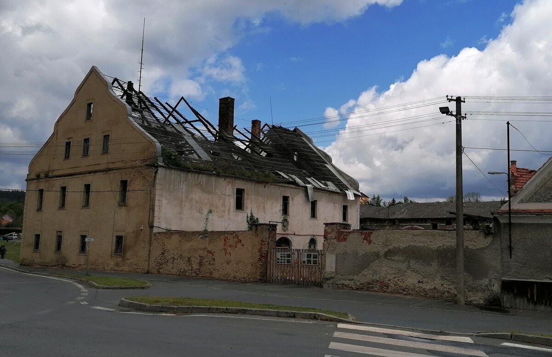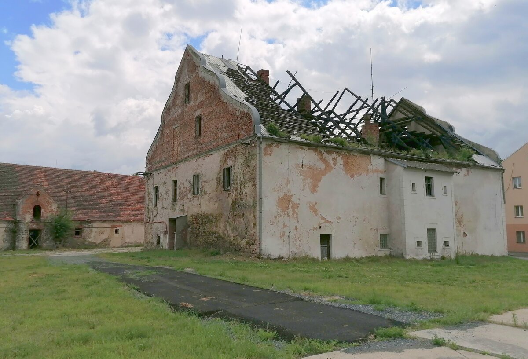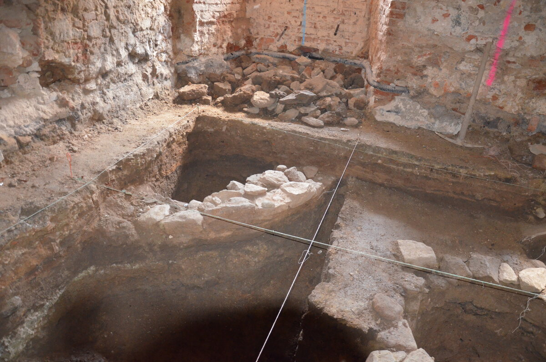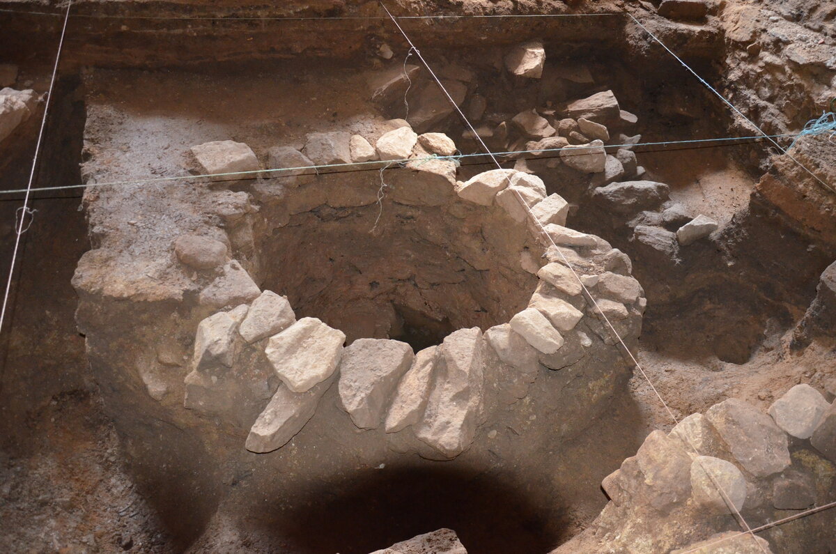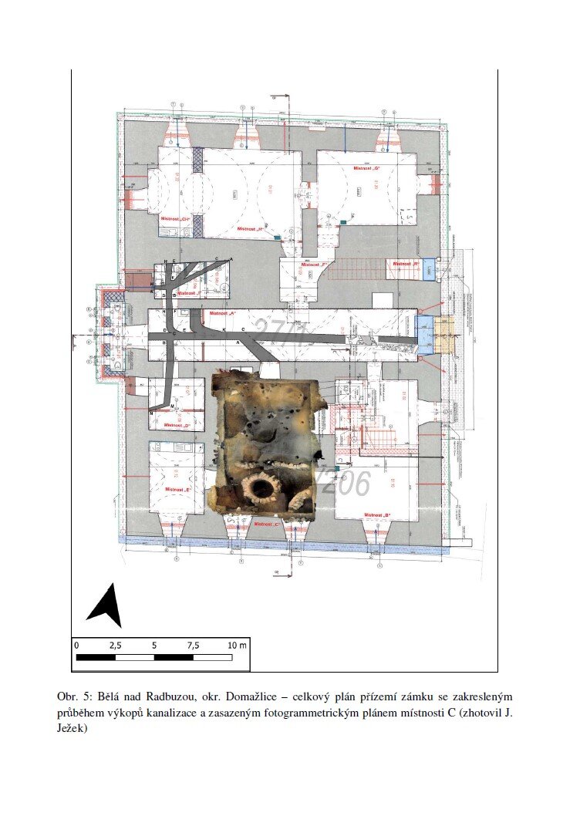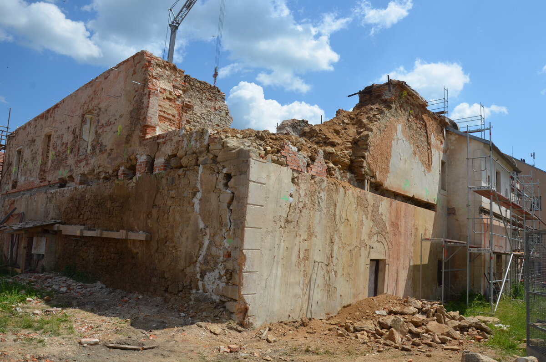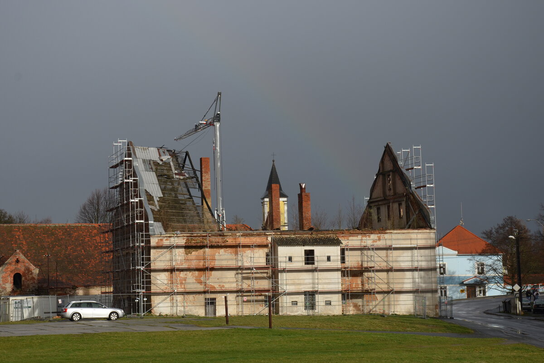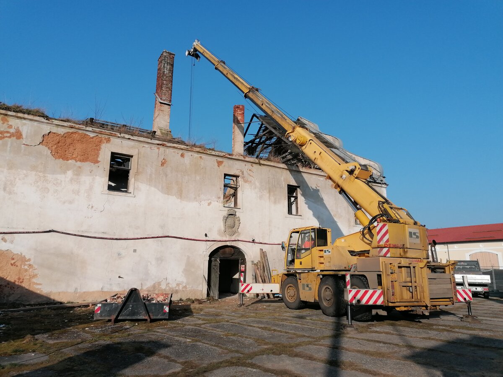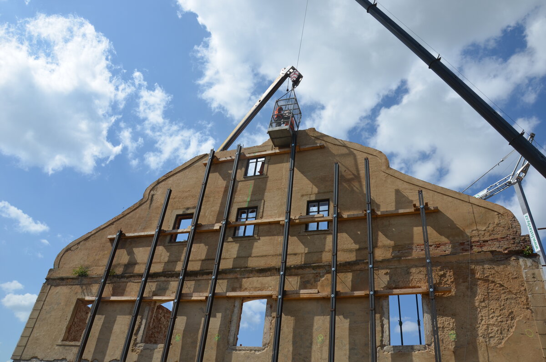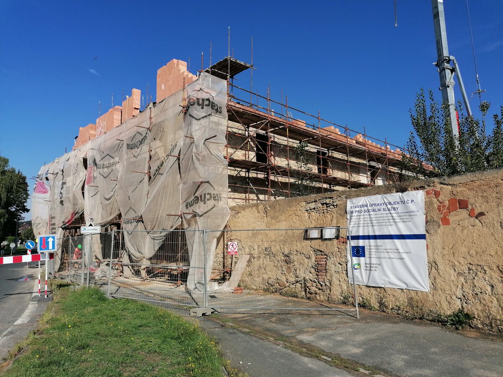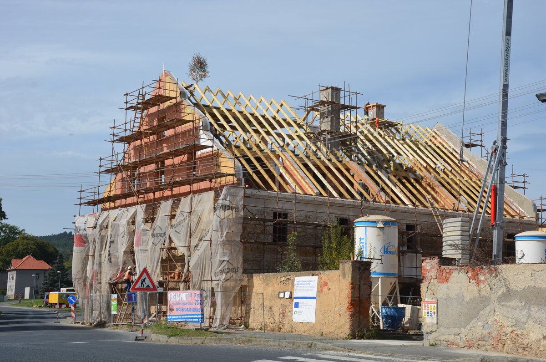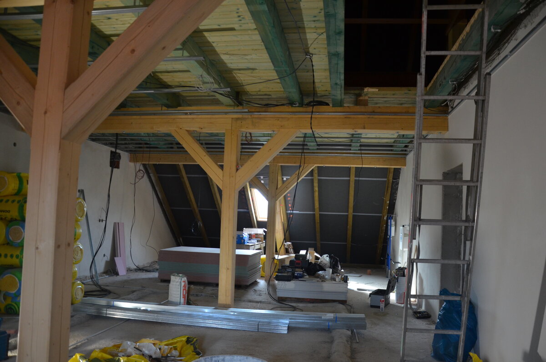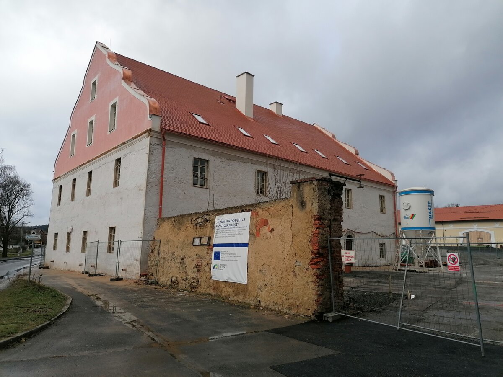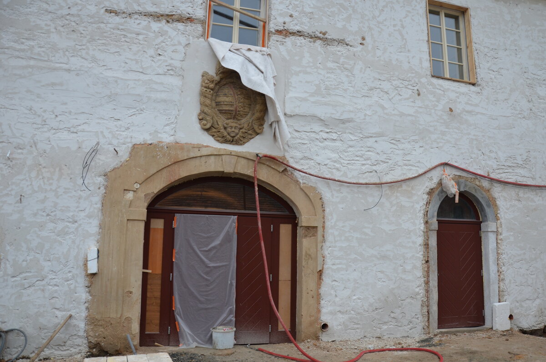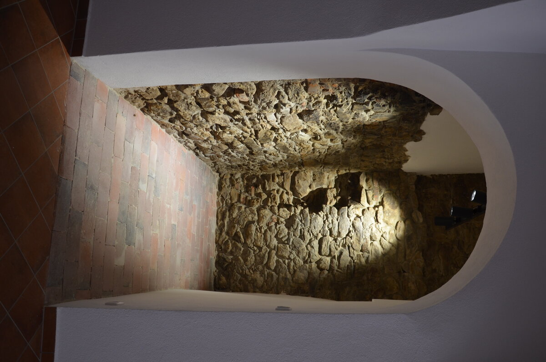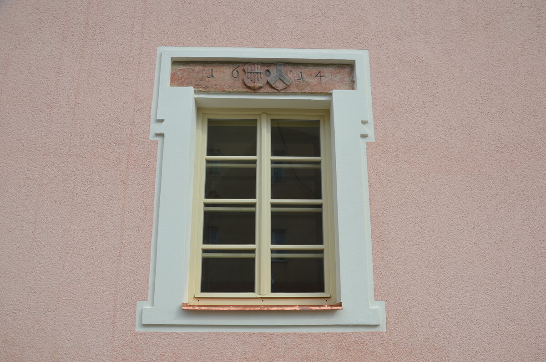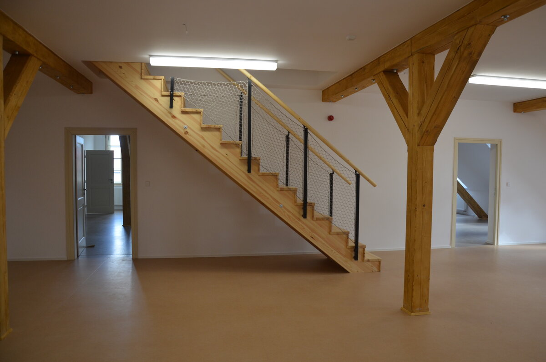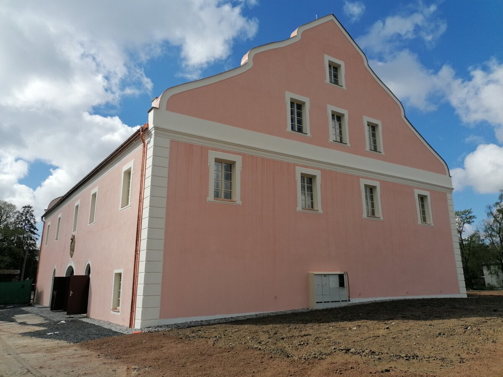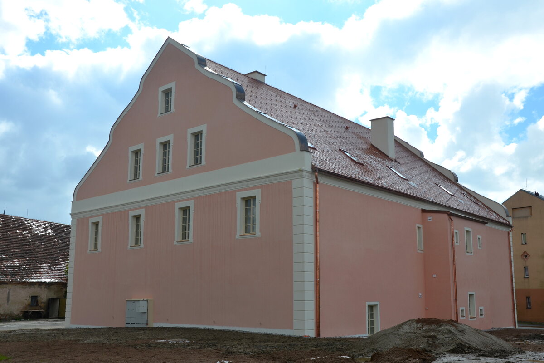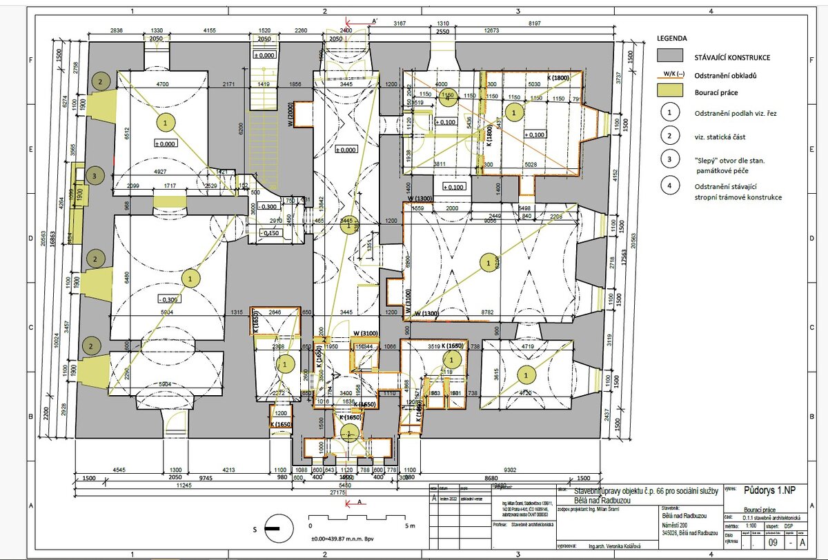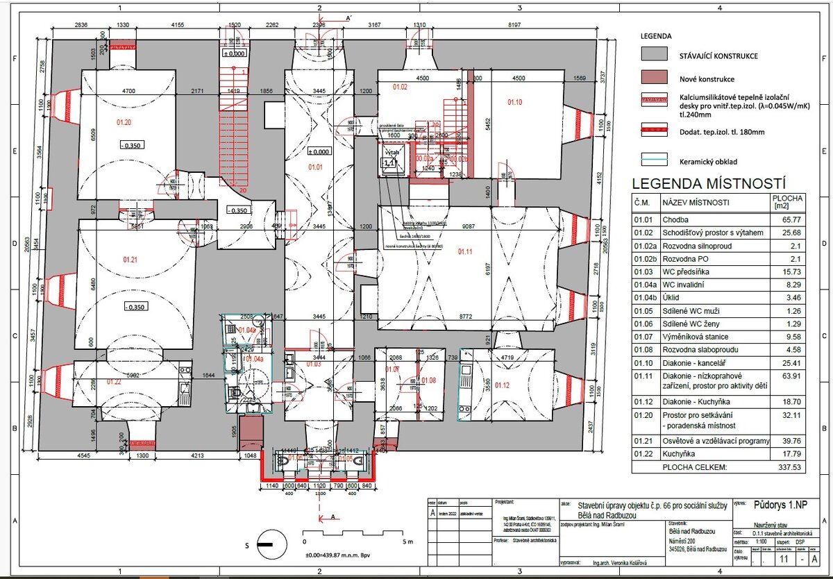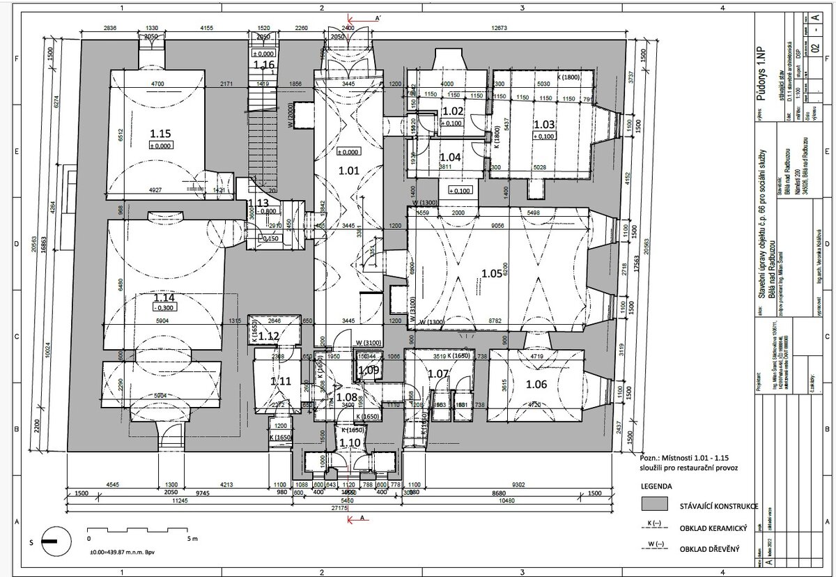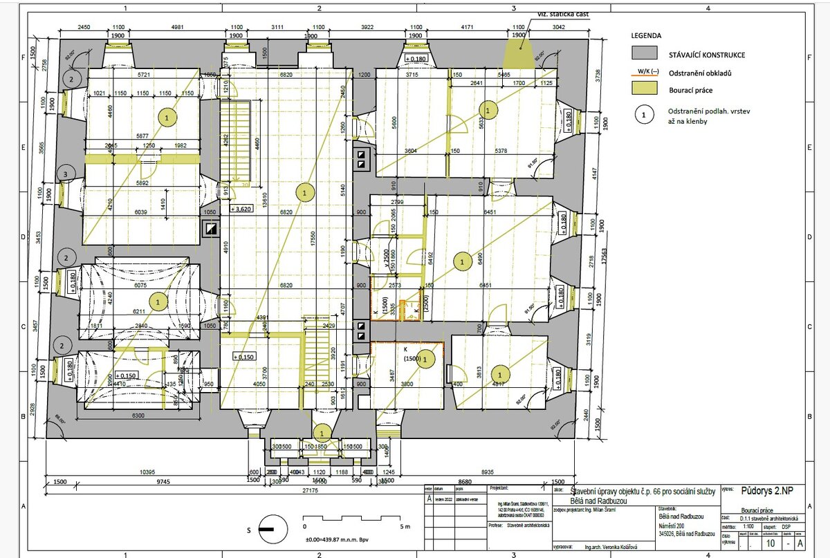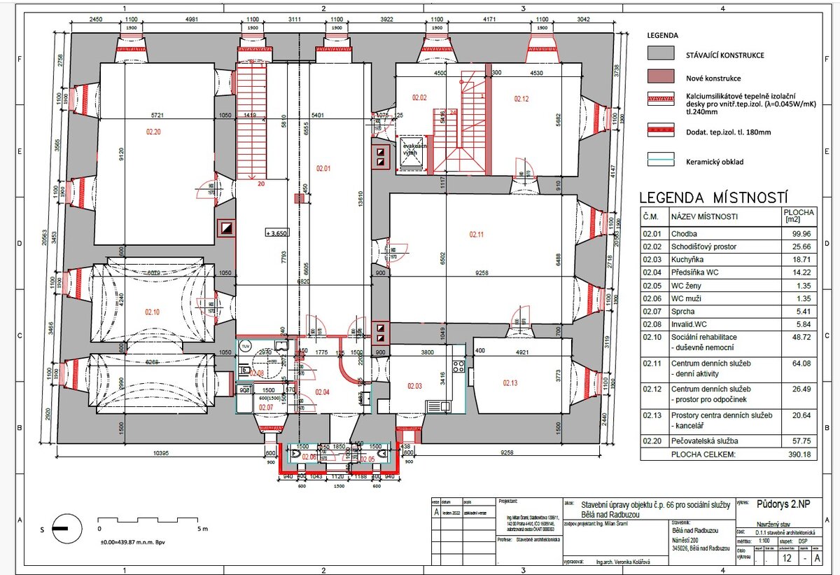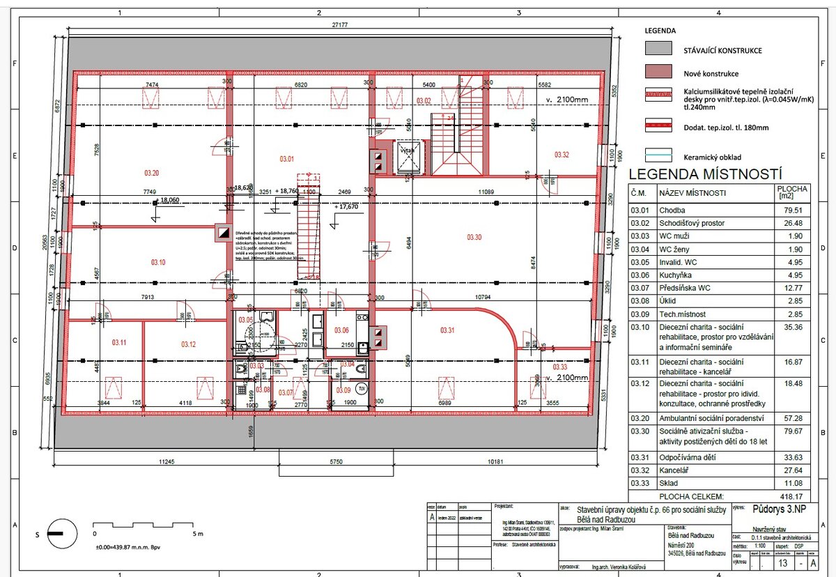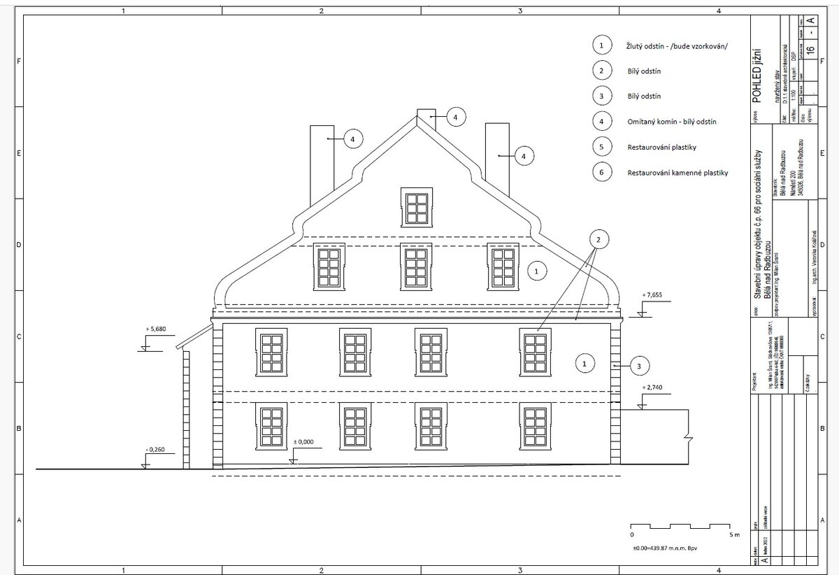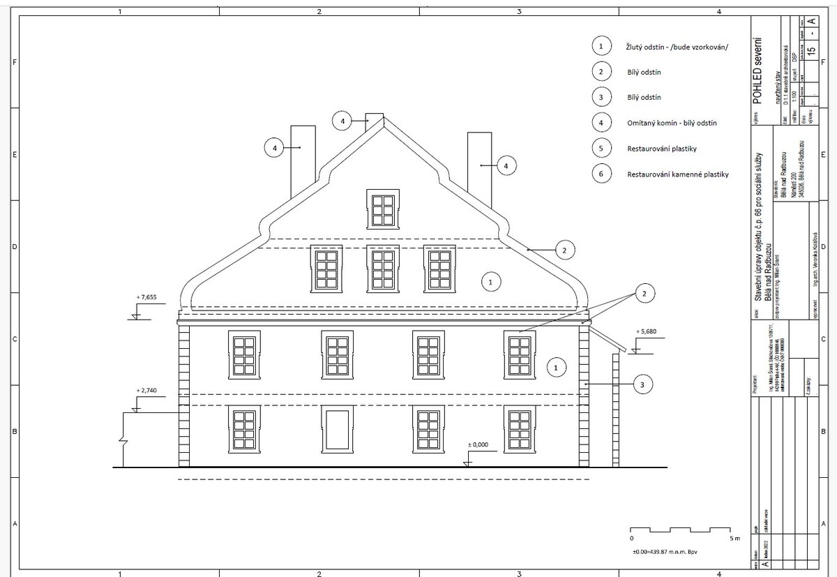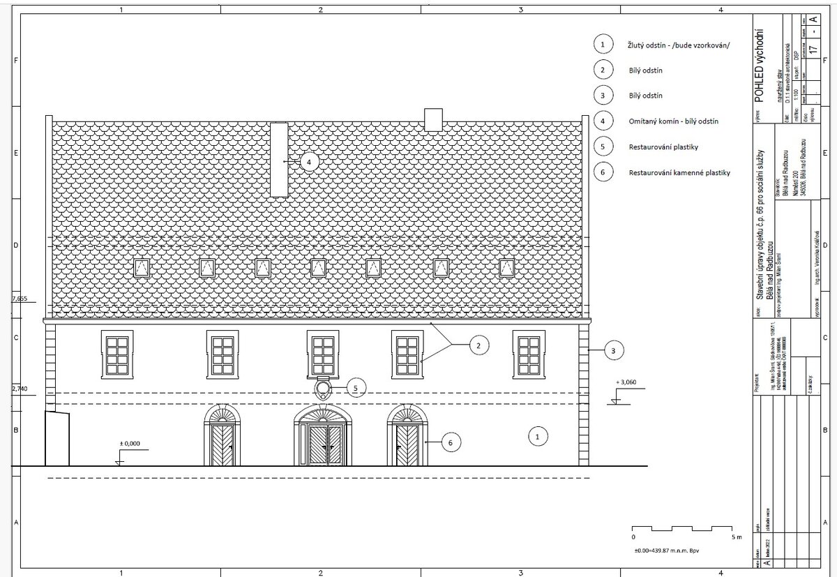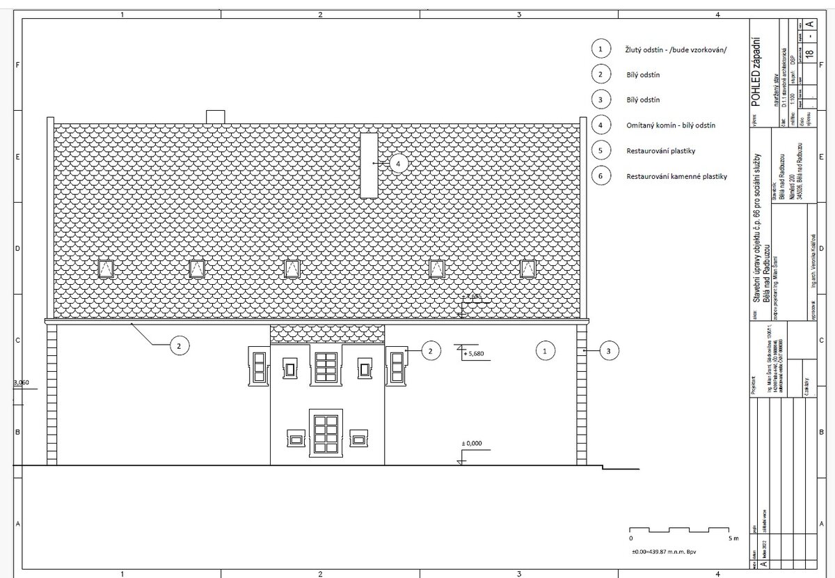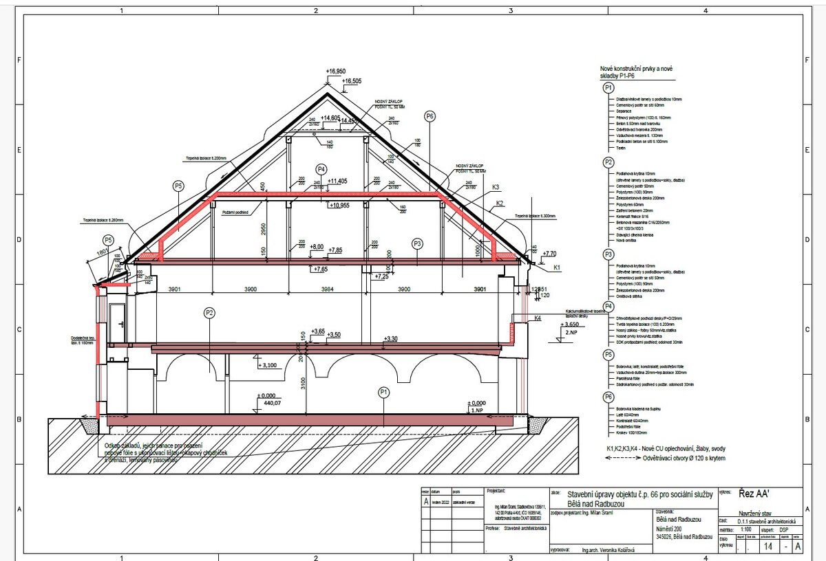| Author |
Ing. Šraml Milan |
| Studio |
Ing. Šraml Milan, Sládkovičova 1306/11, 142 00 Praha 4 |
| Location |
Bělá nad Radbuzou |
| Collaborating professions |
Technický dozor stavby: LIMEX CB a.s., U staré školy 6, 180 00 Praha 1 |
| Investor |
Město Bělá nad Radbuzou, Náměstí 200, 34526 Bělá nad Radbuzou |
| Supplier |
LS stavby s.r.o.
Palackého 764
340 22 Nýrsko
Hlavní stavbyvedoucí – Ing. Pavel Bárta |
| Date of completion / approval of the project |
April 2024 |
| Fotograf |
Blanka Triščová |
The project addressed the revitalization of the fortress in Bělá nad Radbuzou, which was built in the Renaissance style around 1614. The fortress was part of a neighboring brewery. In the next period, the fortress underwent Baroque reconstruction and ceased to serve as the owner's residence. In the 18th century, it was rebuilt into a "mansion", used mainly as the residence of the manorial officials for the management of the owners' property. The goal was to transform the unused and dilapidated building into a building for social services through the proposed structural modifications.
The proposed building modifications did not change the mass of the building. The intention was to restore the original characteristic appearance of the building. The building is a protected monument, it was declared a cultural monument by the Ministry of Culture and the implementation was subject to monument supervision. The original fortress was damaged by a natural disaster in 2011, the roof covering was damaged, the covering was not repaired. There was free leakage into the building. A large static defect was revealed on the northwestern corner of the building - a crack that ran the entire height of the building, which was opening up. On October 24, 2014, the building caught fire. The fire damaged the ceilings, plaster, and subsequently parts of the vaults on the first floor. Furthermore, heavy contamination with woodworm and fruiting bodies of aphids were found in the damp rubble.
All construction work was carried out in accordance with the requirements of the conservationists. The working procedures for the construction of the building, the materials used for the reconstruction were always consulted and everything was chosen so that the monument was repaired to its original condition as much as possible.
At the same time, an archaeological survey was carried out on the ground floor of the house, during which a period well and artifacts were discovered, which document life in the house and time.
- The entire building had to be statically secured, all problematic parts of the building were solved and replaced with new ones up to the level of the first floor. The gable masonry had to be completely replaced.
- Ceiling structure - above the first floor vaulted, statically secured and supplemented, the ceiling on the first floor made of cast reinforced concrete including the tying of the entire structure of the building with ties, the ceiling above the second floor made of wood - new.
- New truss including all roof elements.
Basement floor ventilated – IGLU system.
Plaster – lime – period, fragments of historical plaster and period masonry left in several places.
During the implementation, the latest known technologies had to be used and the building is equipped with these technologies - central heating, fire alarm and security, modern energy-saving appliances in the bathrooms and also a barrier-free elevator.
The facade of the building refers to historically preserved records of the building and is a copy of history.
Green building
Environmental certification
| Type and level of certificate |
-
|
Water management
| Is rainwater used for irrigation? |
|
| Is rainwater used for other purposes, e.g. toilet flushing ? |
|
| Does the building have a green roof / facade ? |
|
| Is reclaimed waste water used, e.g. from showers and sinks ? |
|
The quality of the indoor environment
| Is clean air supply automated ? |
|
| Is comfortable temperature during summer and winter automated? |
|
| Is natural lighting guaranteed in all living areas? |
|
| Is artificial lighting automated? |
|
| Is acoustic comfort, specifically reverberation time, guaranteed? |
|
| Does the layout solution include zoning and ergonomics elements? |
|
Principles of circular economics
| Does the project use recycled materials? |
|
| Does the project use recyclable materials? |
|
| Are materials with a documented Environmental Product Declaration (EPD) promoted in the project? |
|
| Are other sustainability certifications used for materials and elements? |
|
Energy efficiency
| Energy performance class of the building according to the Energy Performance Certificate of the building |
D
|
| Is efficient energy management (measurement and regular analysis of consumption data) considered? |
|
| Are renewable sources of energy used, e.g. solar system, photovoltaics? |
|
Interconnection with surroundings
| Does the project enable the easy use of public transport? |
|
| Does the project support the use of alternative modes of transport, e.g cycling, walking etc. ? |
|
| Is there access to recreational natural areas, e.g. parks, in the immediate vicinity of the building? |
|
