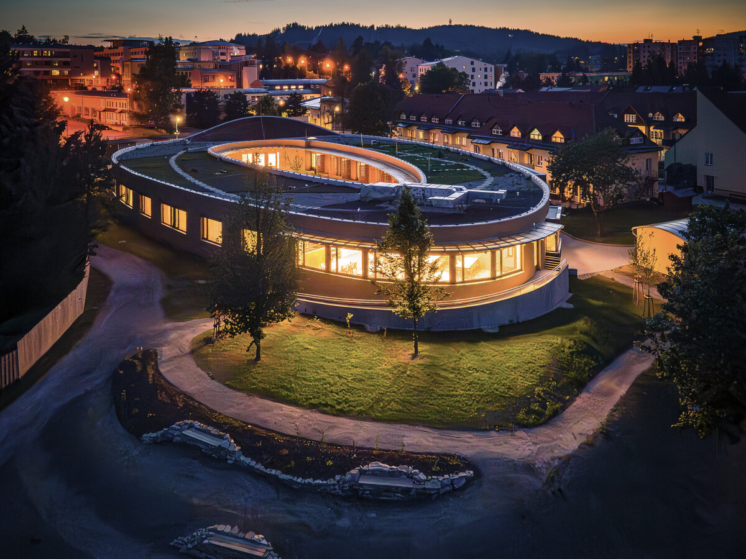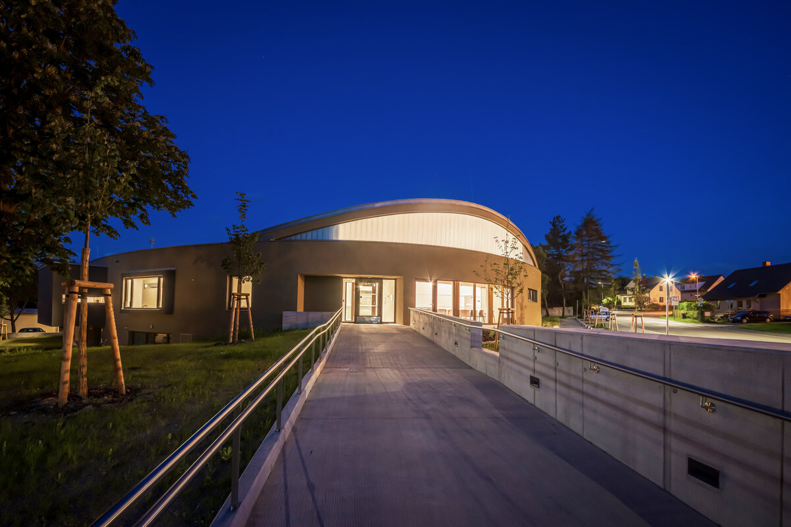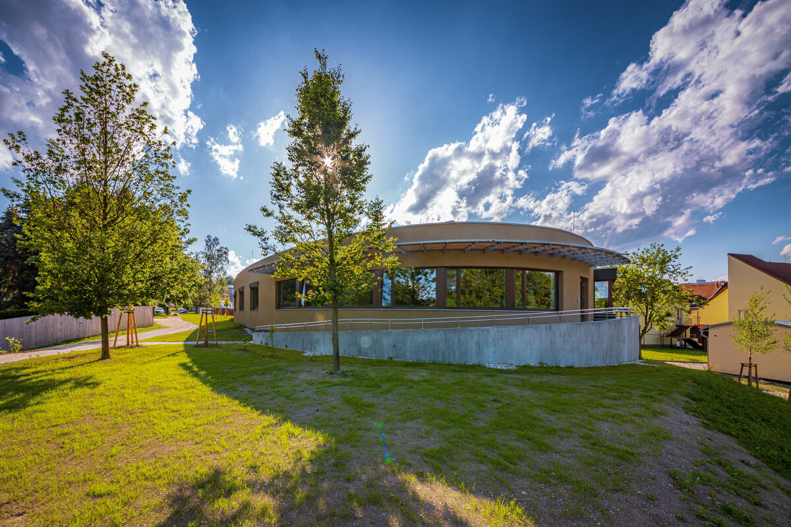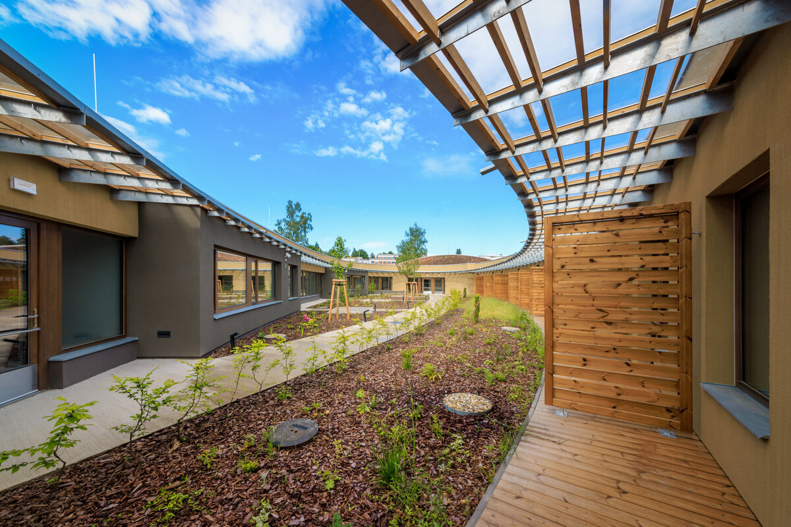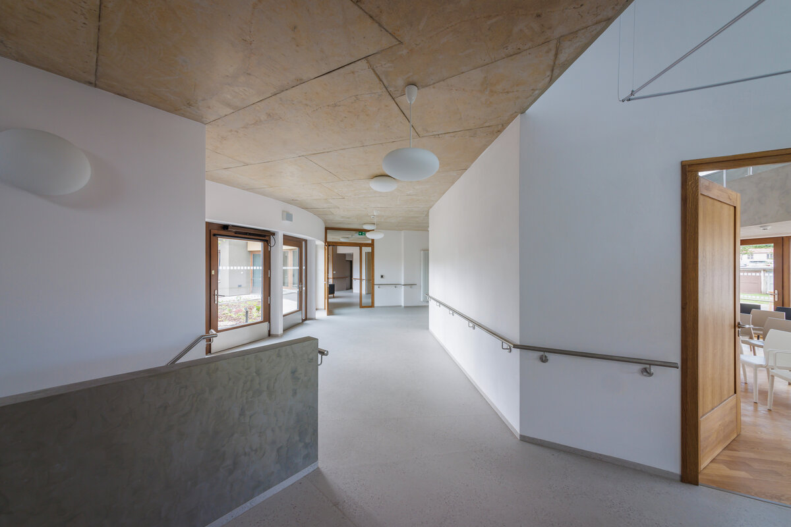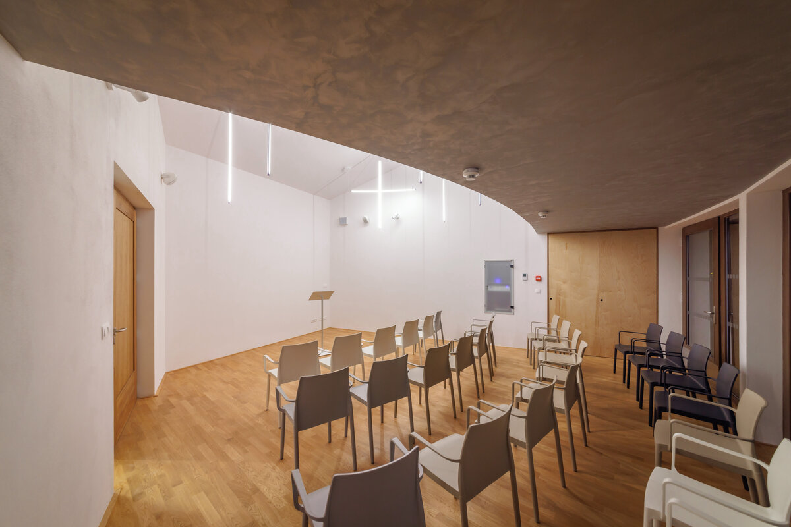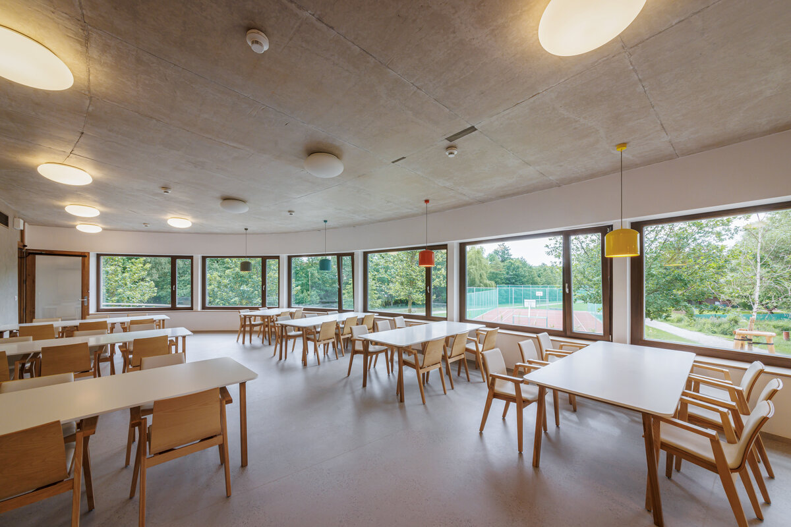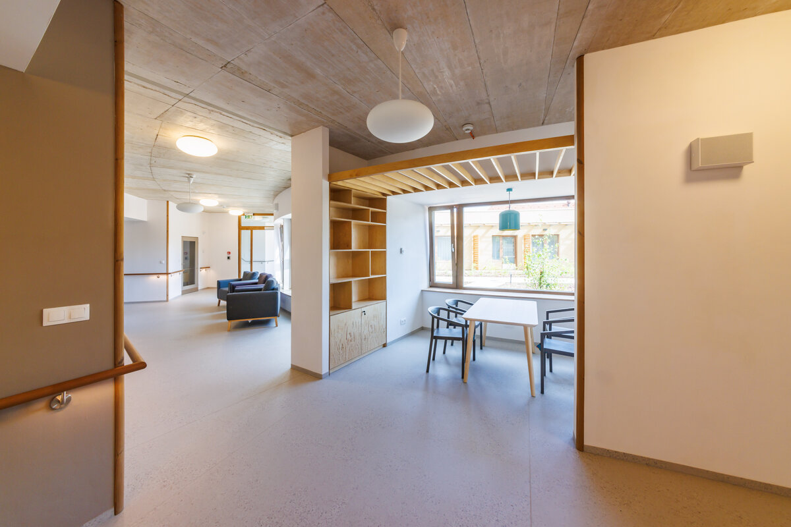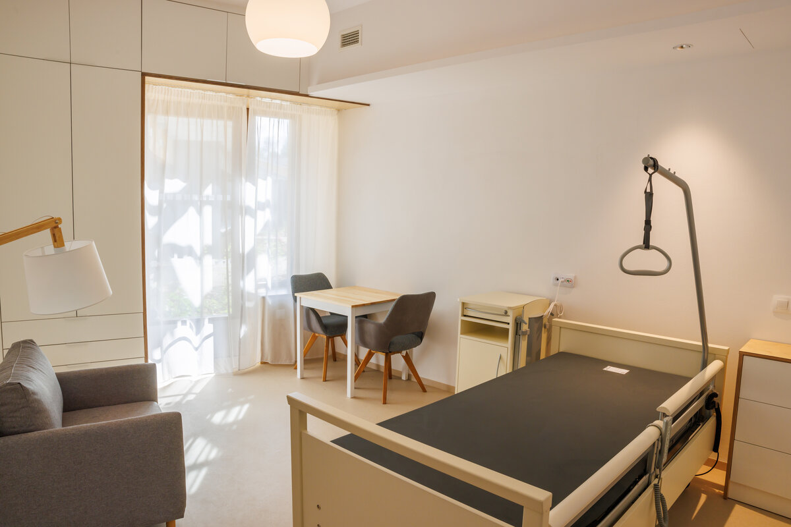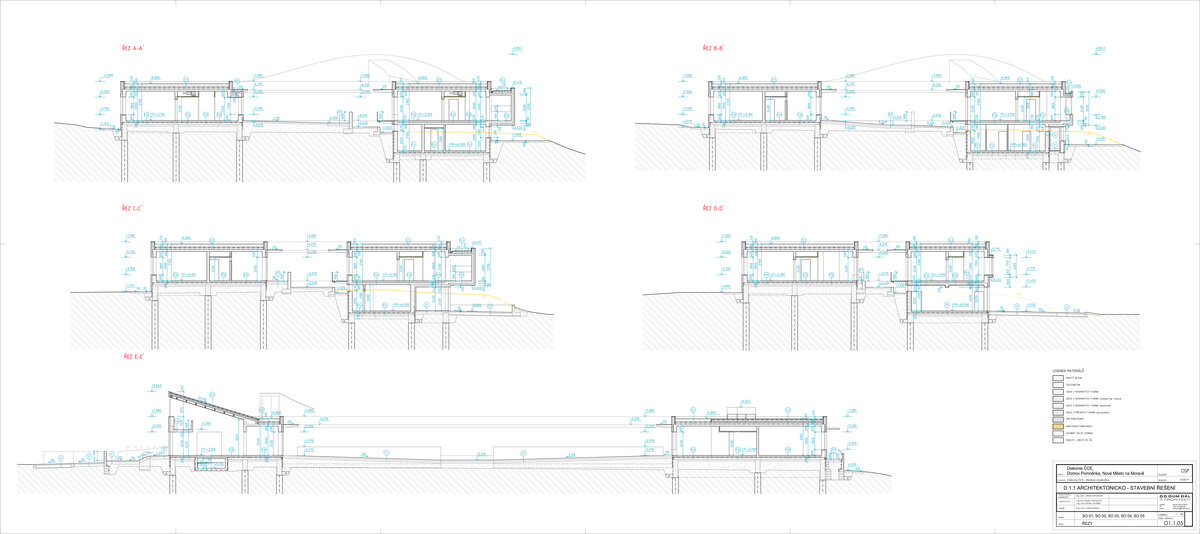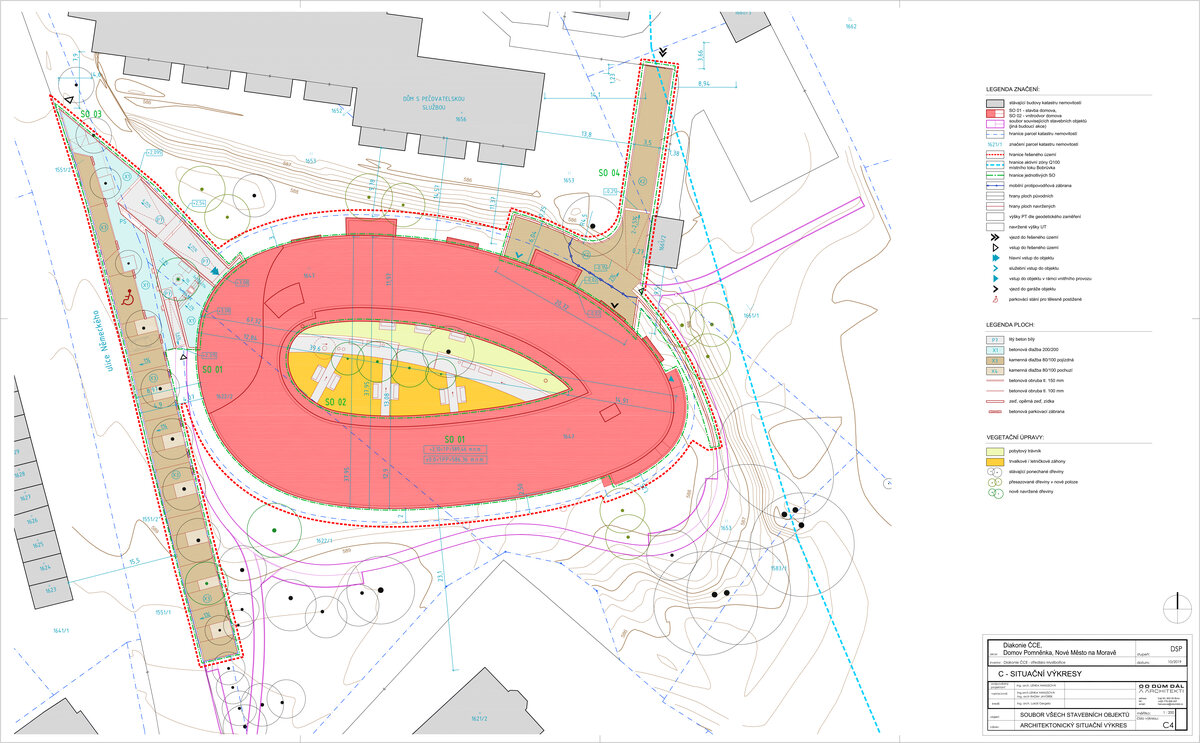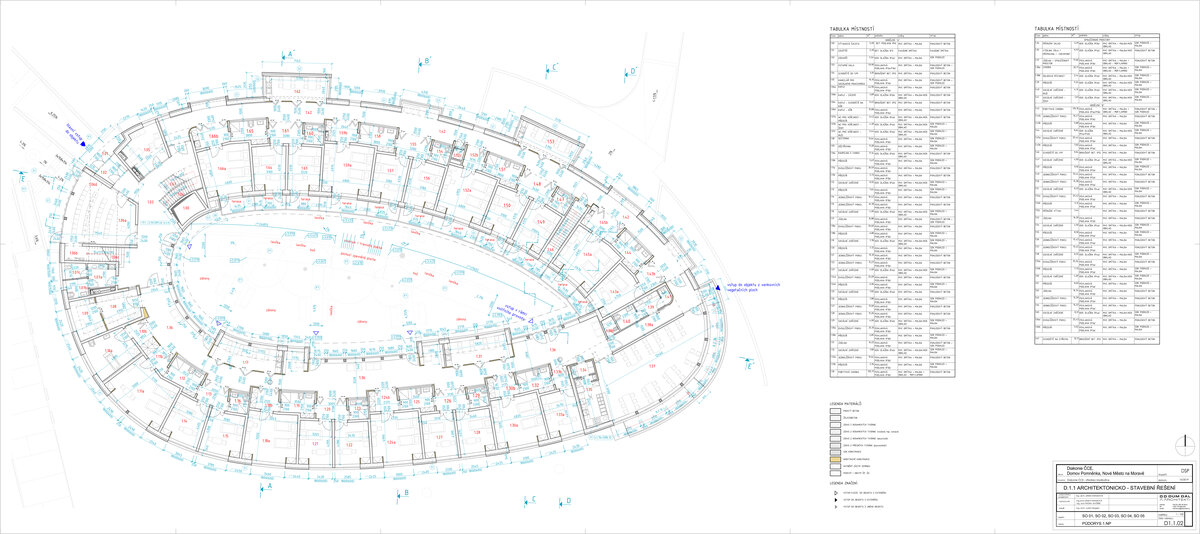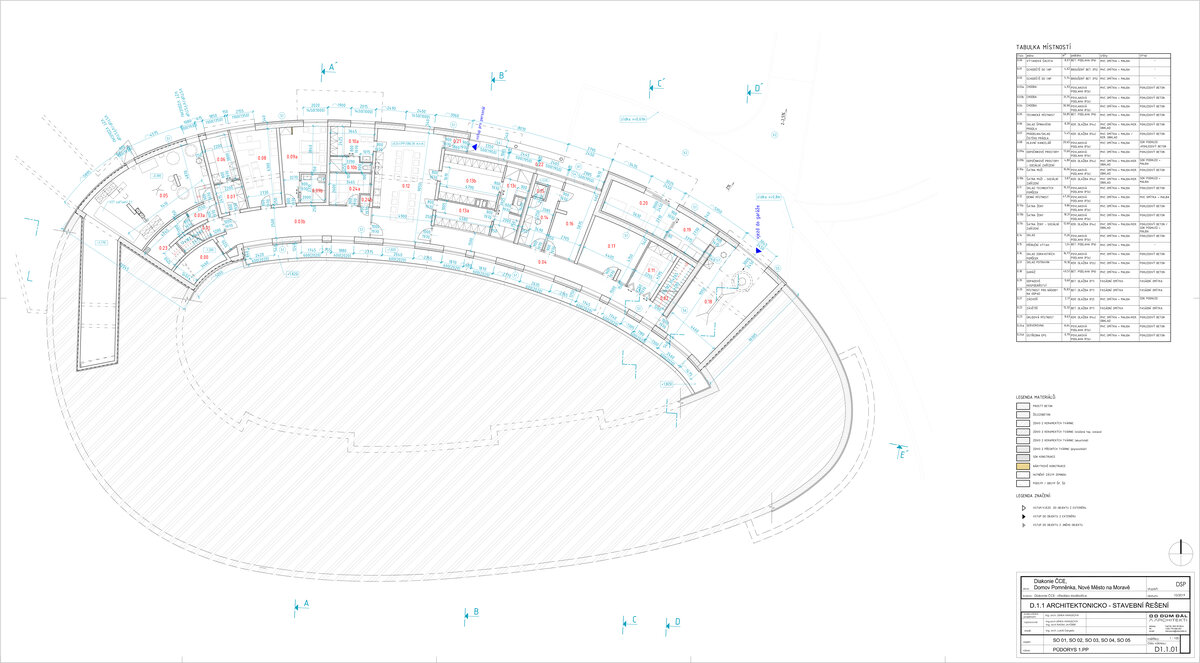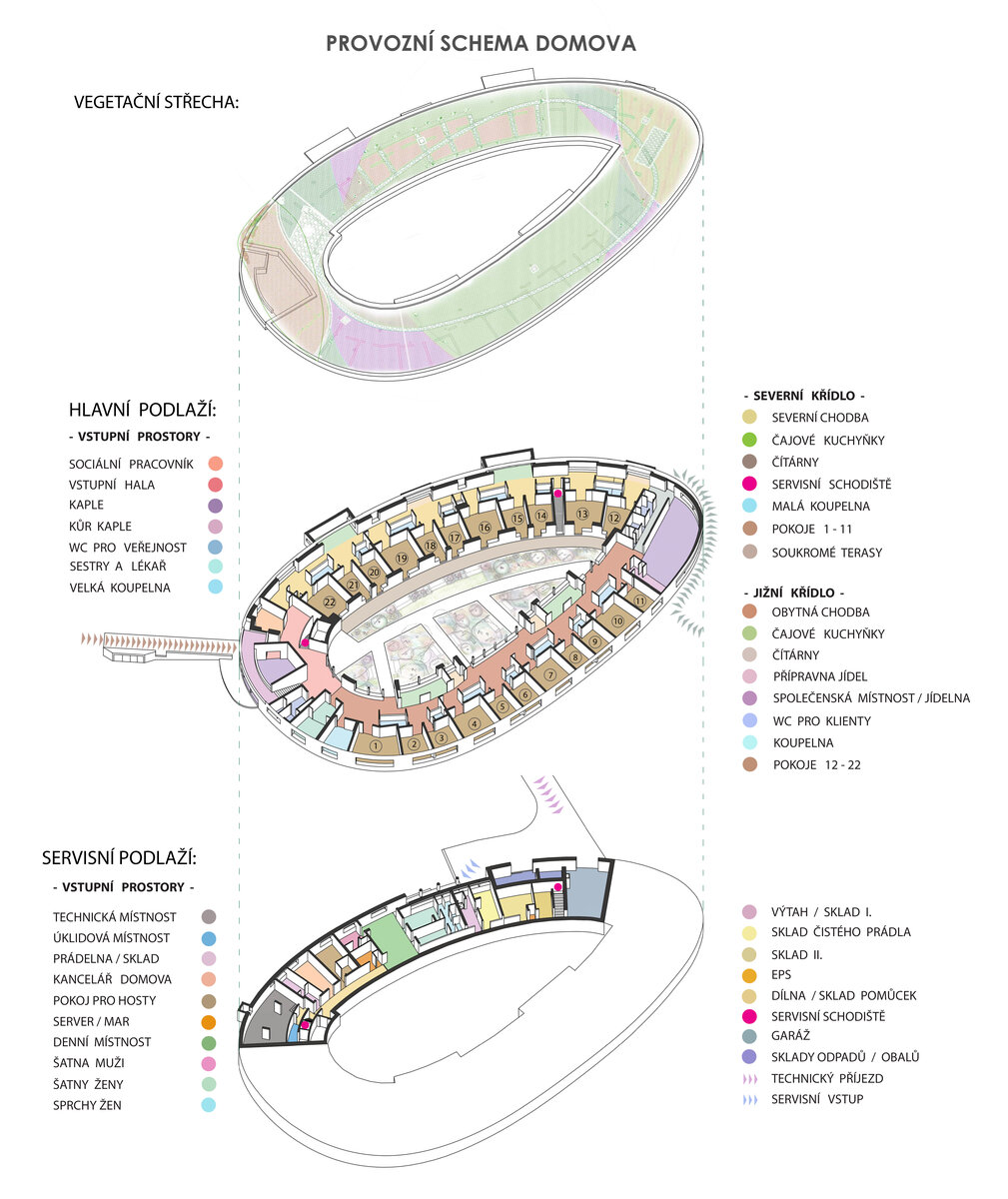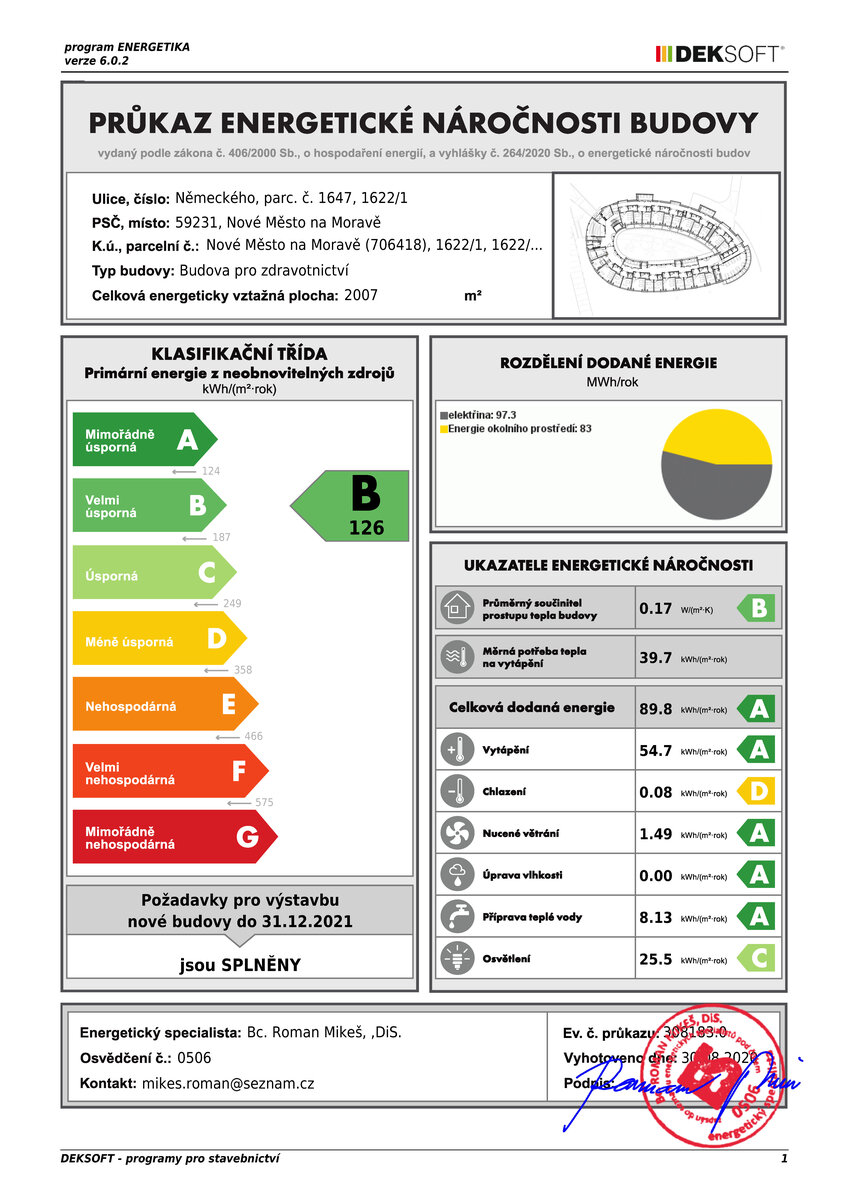| Author |
Radim Javůrek, Lenka Hanusová, Václava Jandeková, Lukáš Gergela, Barbora Nováková |
| Studio |
O DŮM DÁL - architekti s.r.o. |
| Location |
Domov Pomněnka, Německého 1192, Nové Město na Moravě, 592 31 |
| Investor |
Diakonie ČCE - středisko Myslibořice |
| Supplier |
RONELI Stavby SE, Havlíčkův Brod |
| Date of completion / approval of the project |
July 2024 |
| Fotograf |
Miloš Neuman, Pavel Kvičala, Lukáš Gergela |
Forget-me-not Home in Nové Město na Moravě is an architecture that becomes part of the care for both people and the place it stands on.
It quietly integrates into the urban fabric, connecting a park, a stream, and the city’s greenery, offering a safe and dignified space for people with Alzheimer’s disease and senile dementia to stay in contact with nature and the life of the city.
The building is designed as an open, barrier-free whole with a central atrium — a garden that provides residents the opportunity to spend time outdoors and touch living greenery right in the heart of the home. Its organic layout respects the city’s flow while providing an intimate, legible environment easily navigable for those with memory impairments.
The building’s environmental sensitivity is expressed through the use of natural light, passive ventilation, and its integration into the landscape, which remains permeable for pedestrians and cyclists passing through the park to the city center. The home becomes a barrier-free part of the city; its form and location do not disrupt the surroundings but complement and calm them.
With a capacity of 30 residents, it maintains a personal scale and community feel. Every detail supports the dignity and sense of safety of its inhabitants, while natural daylight and contact with nature become part of daily life.
The main entrance is marked by a white ramp cutting through the organic footprint of the building, while an elevated wave of the roof with matte glazing quietly reveals the chapel space, where light enters as an invisible guide. It is a place for pause and prayer, a space for quiet farewell, where architecture becomes a refuge for those who come to pay respect and for those who are departing — in light, calm, and dignity.
Forget-me-not Home is architecture that serves life and death, nature and humanity. It was created out of respect for the place and for those who seek safety, care, and a gentle place for their memories
The building’s foundation is executed on piles due to the presence of embankments and peat layers in the subsoil. The structure is composed of brick blocks with monolithic concrete ceilings. The roof is a green roof combining semi-intensive meadow areas with extensive sedum sections. Heating and cooling are provided by a heat pump connected to 14 boreholes, each 100 meters deep. During colder months, the system supplies heating, while in hot periods it reverses to cooling, allowing the boreholes to recuperate for the next season. A comprehensive ventilation system delivers fresh air at controlled temperatures, with natural ventilation also available. Room sensors automate ventilation, heating/cooling, and shading by blinds on the building’s south-facing facade, optimizing both the indoor environment and operational costs.
Materials and colors were carefully selected to reflect natural and authentic qualities, such as concrete and wood. Earthy tones ranging from gray, sand, brown, old rose to brick red create a warm and inviting atmosphere. The exterior features vertically textured plaster in sandy yellow ochre and dark brown-gray on projecting and recessed elements. Burnt motifs of meadow grass and forget-me-nots are integrated into wooden cladding and furniture. Oak windows on the south side and above the terrace are shaded by sunshades with glass canopies, including an outdoor escape ramp and a protective cover around the entire atrium, shielding users from both rain and sun.
Green building
Environmental certification
| Type and level of certificate |
-
|
Water management
| Is rainwater used for irrigation? |
|
| Is rainwater used for other purposes, e.g. toilet flushing ? |
|
| Does the building have a green roof / facade ? |
|
| Is reclaimed waste water used, e.g. from showers and sinks ? |
|
The quality of the indoor environment
| Is clean air supply automated ? |
|
| Is comfortable temperature during summer and winter automated? |
|
| Is natural lighting guaranteed in all living areas? |
|
| Is artificial lighting automated? |
|
| Is acoustic comfort, specifically reverberation time, guaranteed? |
|
| Does the layout solution include zoning and ergonomics elements? |
|
Principles of circular economics
| Does the project use recycled materials? |
|
| Does the project use recyclable materials? |
|
| Are materials with a documented Environmental Product Declaration (EPD) promoted in the project? |
|
| Are other sustainability certifications used for materials and elements? |
|
Energy efficiency
| Energy performance class of the building according to the Energy Performance Certificate of the building |
B
|
| Is efficient energy management (measurement and regular analysis of consumption data) considered? |
|
| Are renewable sources of energy used, e.g. solar system, photovoltaics? |
|
Interconnection with surroundings
| Does the project enable the easy use of public transport? |
|
| Does the project support the use of alternative modes of transport, e.g cycling, walking etc. ? |
|
| Is there access to recreational natural areas, e.g. parks, in the immediate vicinity of the building? |
|

