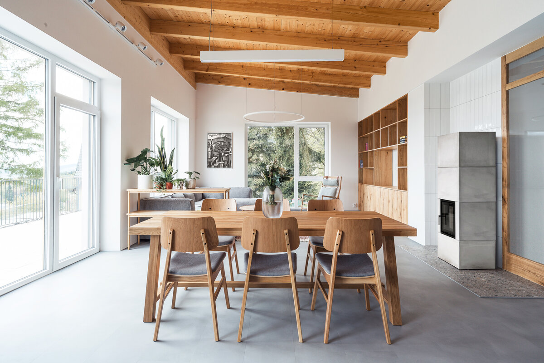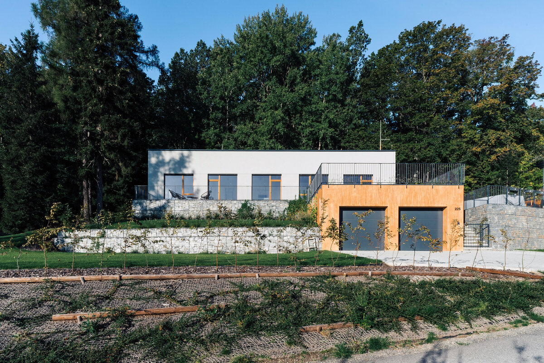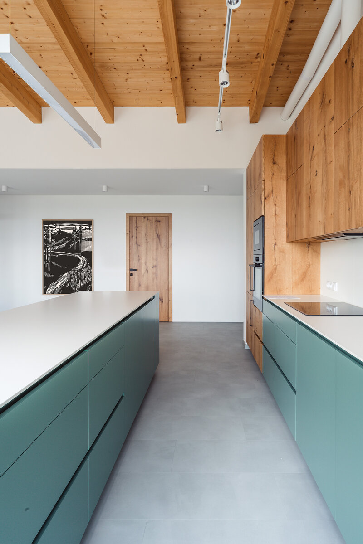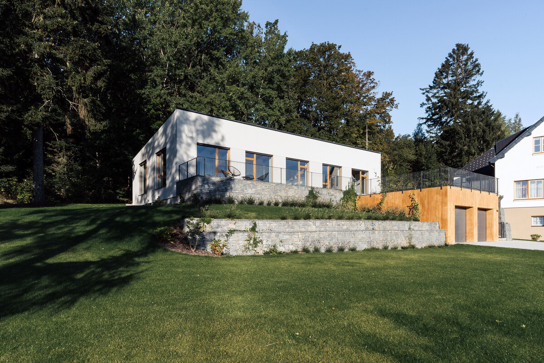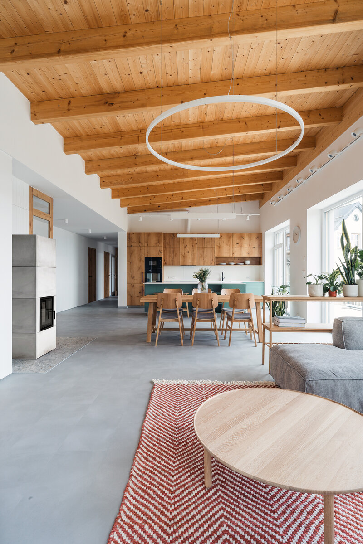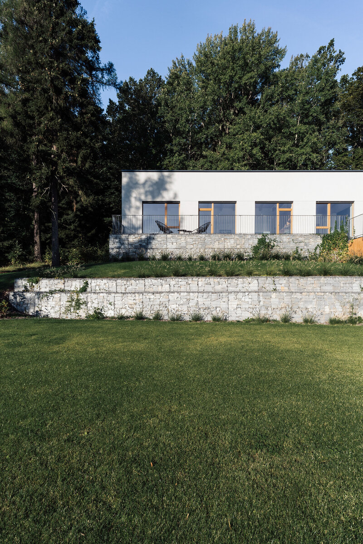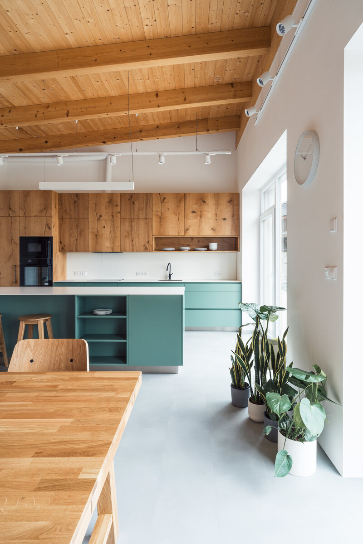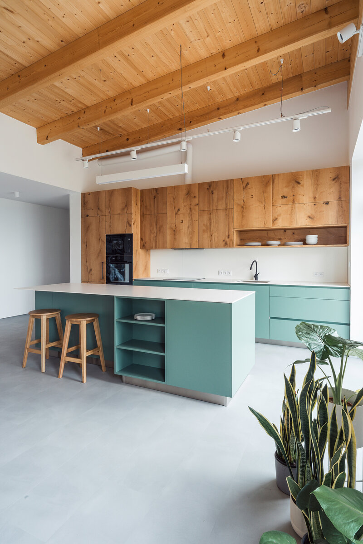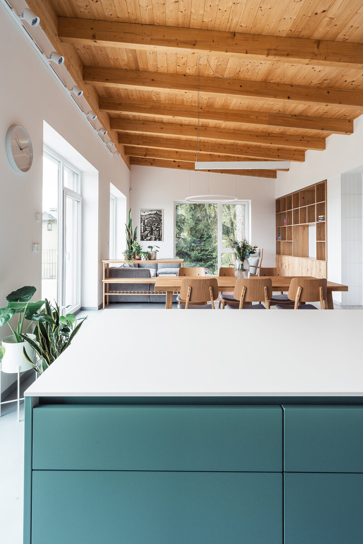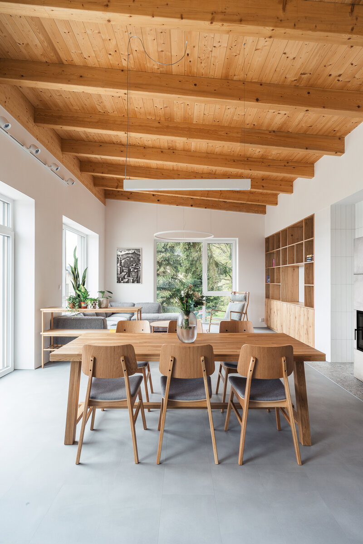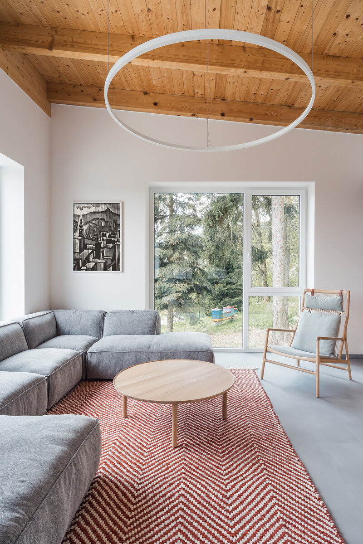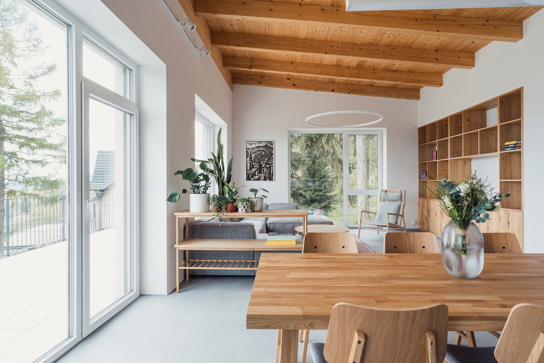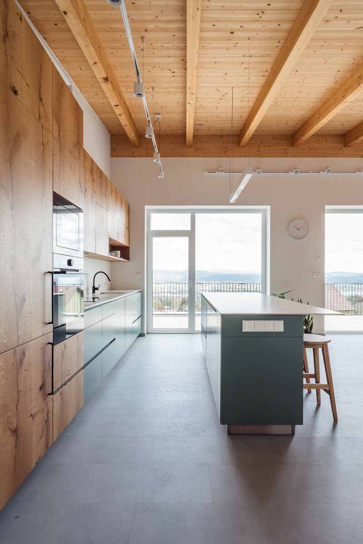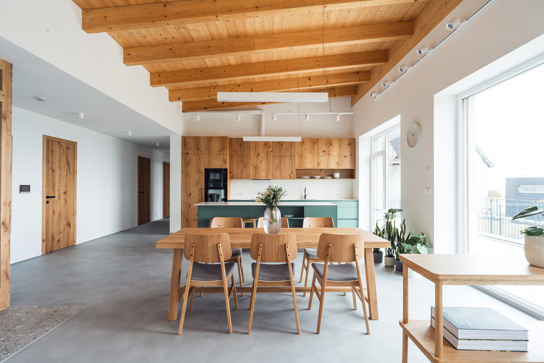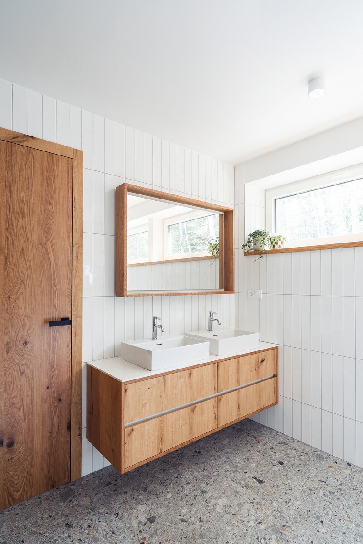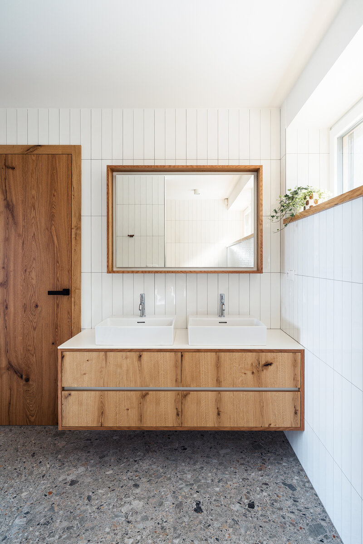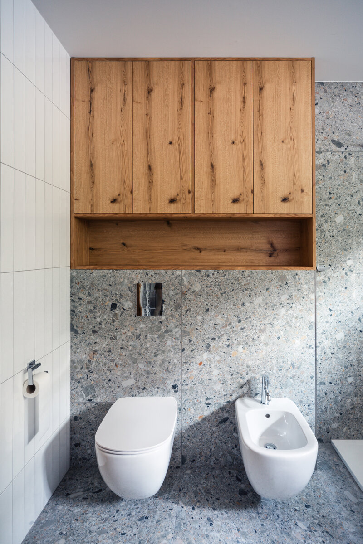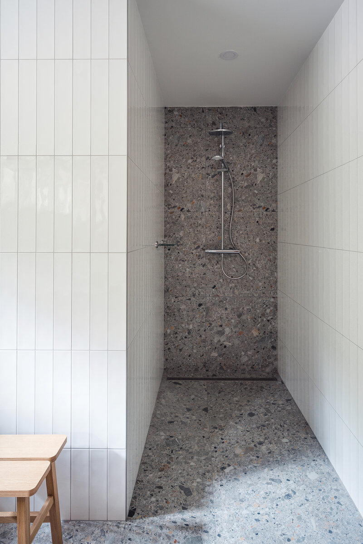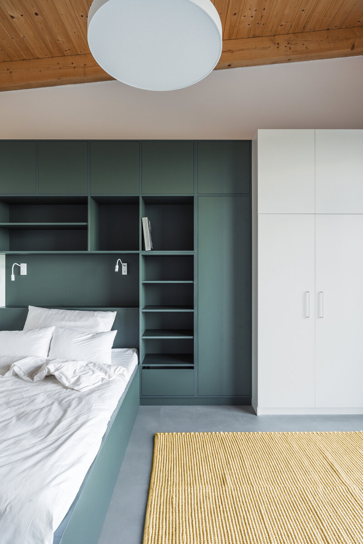| Author |
Ing. arch. Jiří Jeřábek |
| Studio |
atelier 67 |
| Location |
Liberec, U Internátu 225 |
| Investor |
Soukromá osoba |
| Supplier |
Stavby Kohút |
| Date of completion / approval of the project |
July 2024 |
| Fotograf |
Ing. arch. Jiří Jeřábek |
A new construction of a generous family house at the foot of Ještěd in the Hanychov district. The layout and design of the project were developed with the awareness that the building is located in a place that provides an exceptional view of the entire Liberec and is also located at the foot of a mountain with an icon of Czech architecture of the 1960s.
A new construction of a generous family house at the foot of Ještěd in the Hanychov district. The aim of the project was to create contemporary, affordable and artistically valuable family housing on the ground plan and foundations of a ruined gym from the 1950s. The setting on the terrain is articulated by distinctive terrain walls made of gabion. Given the already very different architecture of the surrounding buildings, the house is designed very simply and creates a harmonizing element. The pitched roof is also chosen due to the local weather conditions. The house artistically stems from the place - the expressive means are stone or the texture of stone and wood - both in the exposed roof structure and in the joinery and furniture. A detail contrasting with the simple form of the house on the outside is the unconventional division of windows inspired by the architecture of the 1960s. The interior design contrasts with a calm kerosene color and large-format author's linocuts from the 1960s on the theme of Liberec and Ještěd. The house with a usable area of 160m2 offers a generous living space with kitchen and dining room with a view of Liberec from the western foot of Ještěd. Then a parents' bedroom with a dressing room and private bathroom and 2 children's rooms. The house is equipped with veneered and varnished joinery and furniture made of solid wood.
Green building
Environmental certification
| Type and level of certificate |
-
|
Water management
| Is rainwater used for irrigation? |
|
| Is rainwater used for other purposes, e.g. toilet flushing ? |
|
| Does the building have a green roof / facade ? |
|
| Is reclaimed waste water used, e.g. from showers and sinks ? |
|
The quality of the indoor environment
| Is clean air supply automated ? |
|
| Is comfortable temperature during summer and winter automated? |
|
| Is natural lighting guaranteed in all living areas? |
|
| Is artificial lighting automated? |
|
| Is acoustic comfort, specifically reverberation time, guaranteed? |
|
| Does the layout solution include zoning and ergonomics elements? |
|
Principles of circular economics
| Does the project use recycled materials? |
|
| Does the project use recyclable materials? |
|
| Are materials with a documented Environmental Product Declaration (EPD) promoted in the project? |
|
| Are other sustainability certifications used for materials and elements? |
|
Energy efficiency
| Energy performance class of the building according to the Energy Performance Certificate of the building |
A
|
| Is efficient energy management (measurement and regular analysis of consumption data) considered? |
|
| Are renewable sources of energy used, e.g. solar system, photovoltaics? |
|
Interconnection with surroundings
| Does the project enable the easy use of public transport? |
|
| Does the project support the use of alternative modes of transport, e.g cycling, walking etc. ? |
|
| Is there access to recreational natural areas, e.g. parks, in the immediate vicinity of the building? |
|
