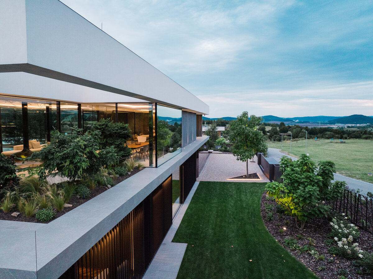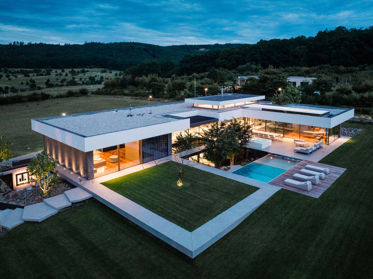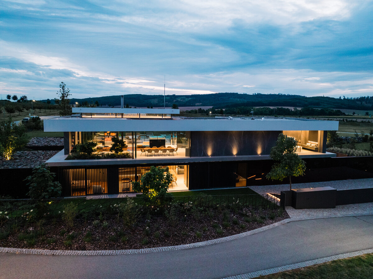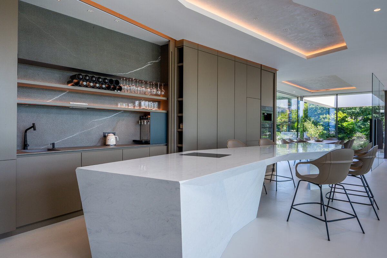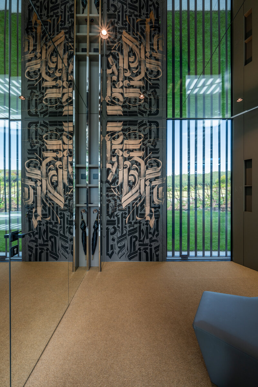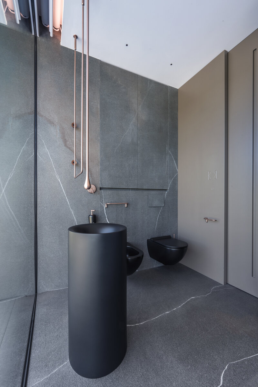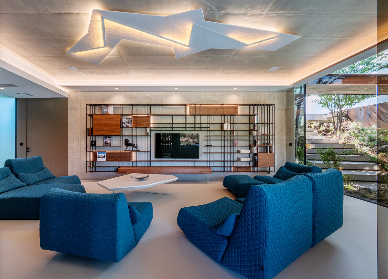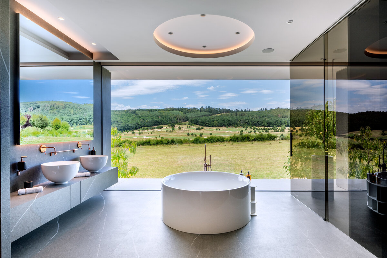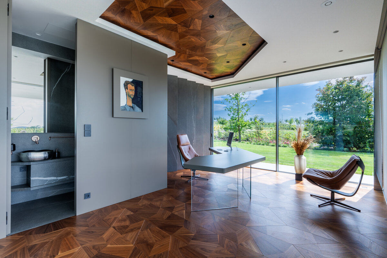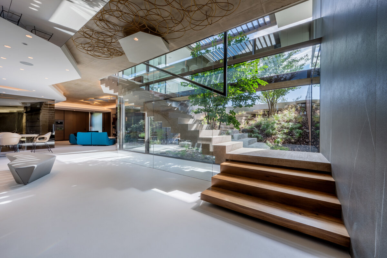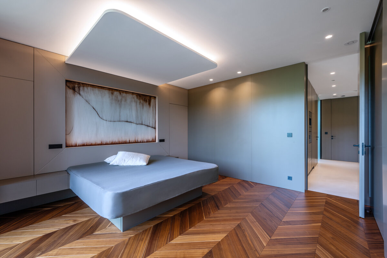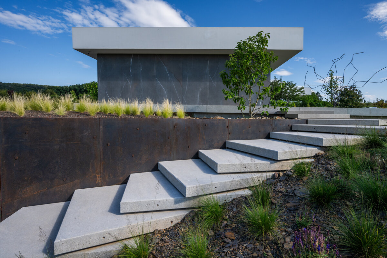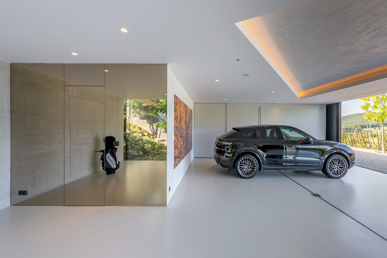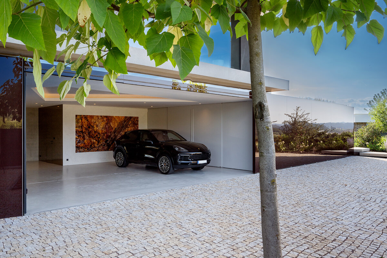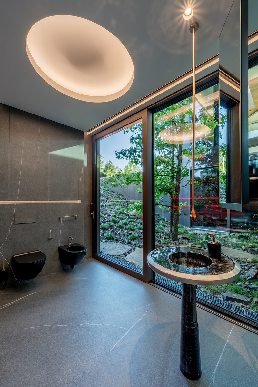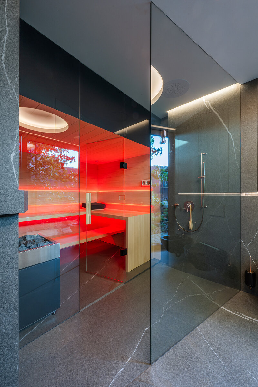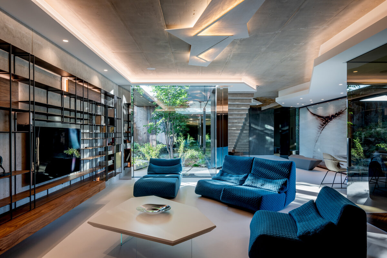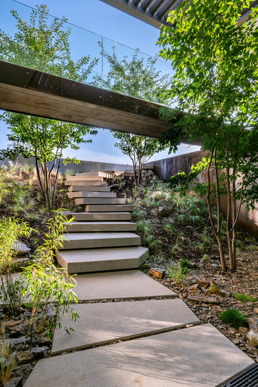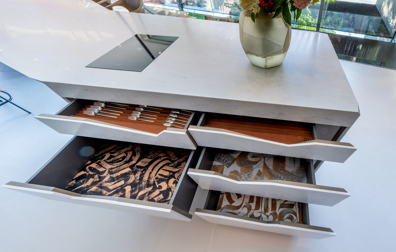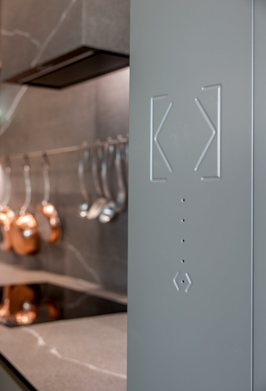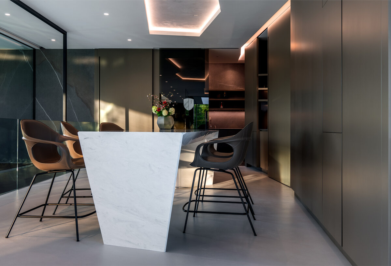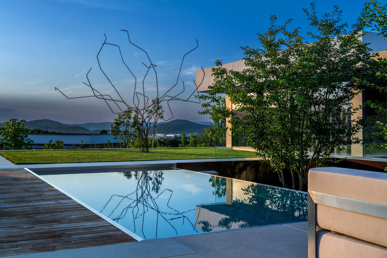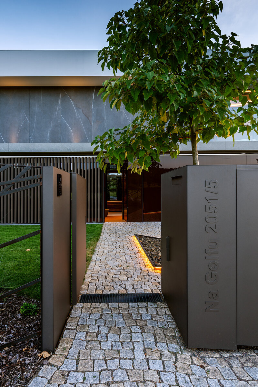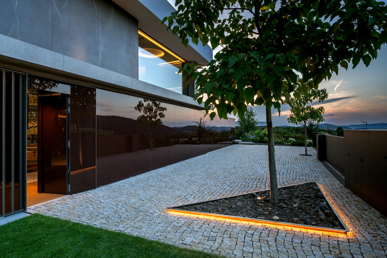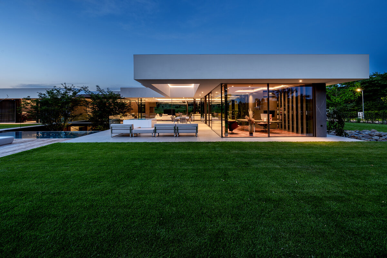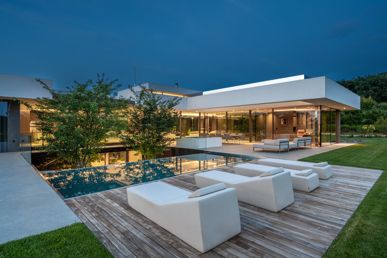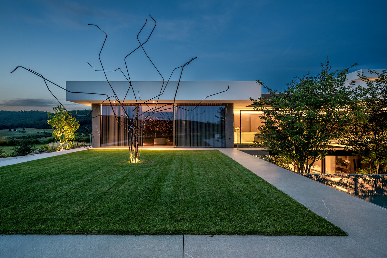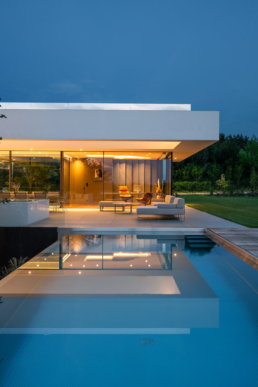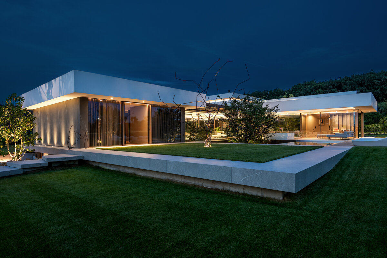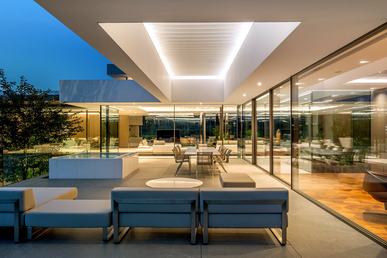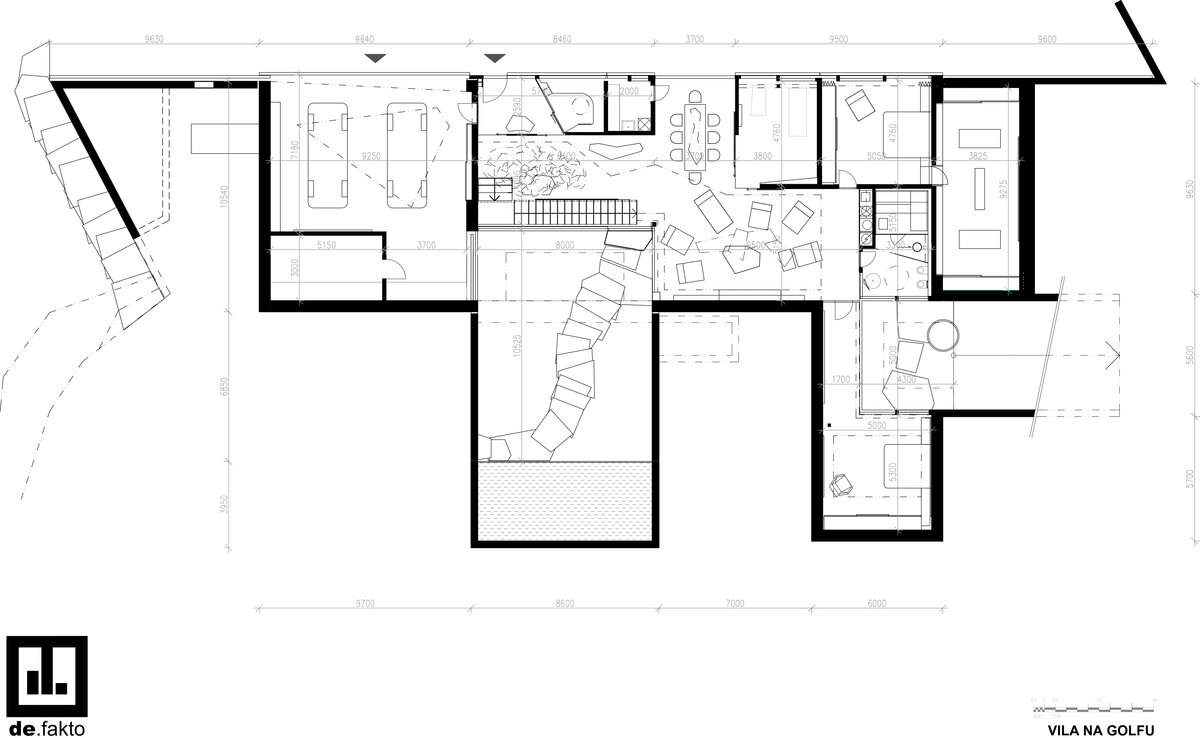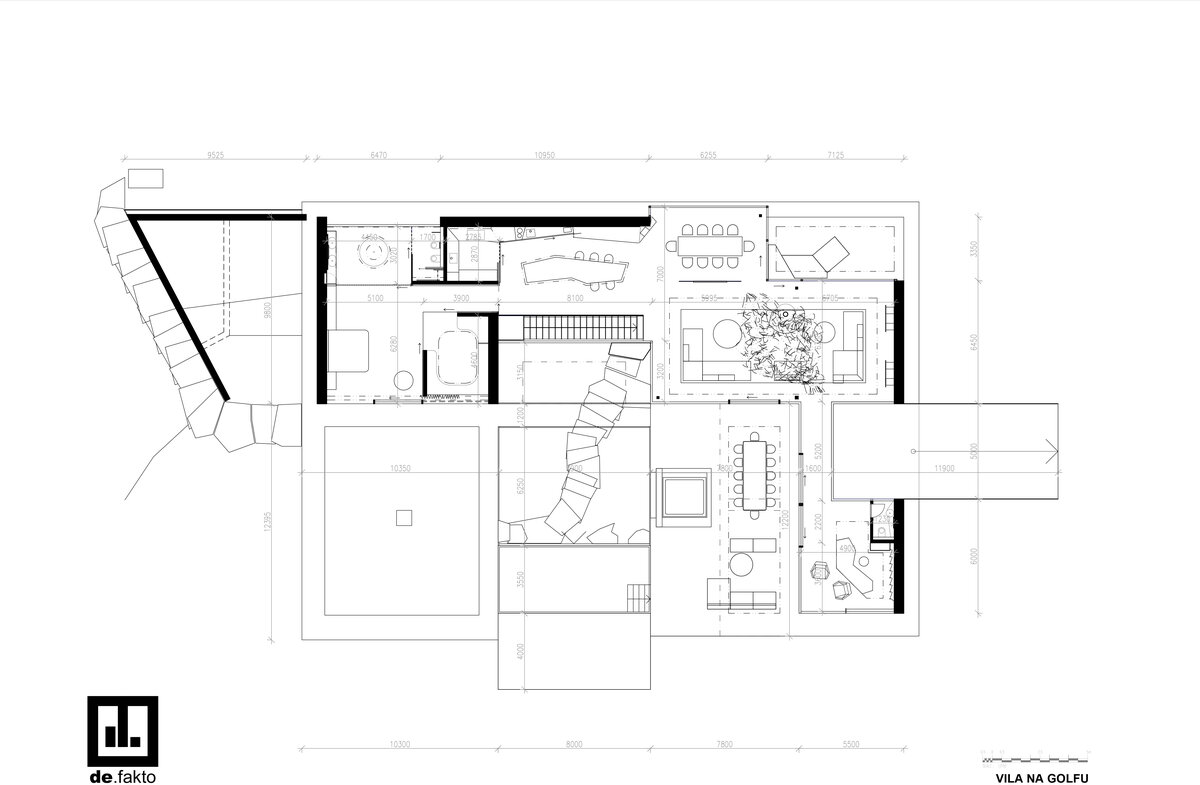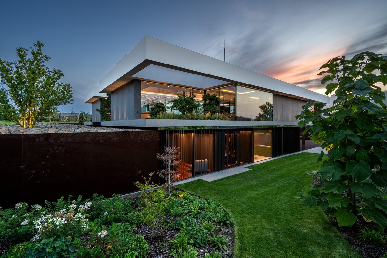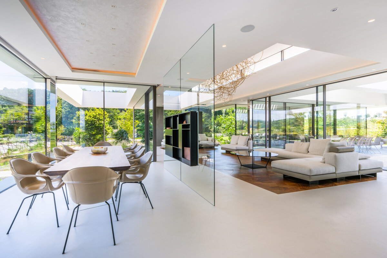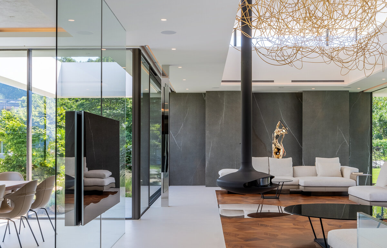| Author |
Ing. arch. Martin Sladký, Ing. arch. Filip Hejzlar |
| Studio |
de.fakto CZ |
| Location |
Jihomoravský kraj |
| Collaborating professions |
architekt |
| Investor |
soukromý |
| Supplier |
de.fakto CZ |
| Date of completion / approval of the project |
July 2024 |
| Fotograf |
Lukáš Hausenblas |
The interior of this house, with a total area of just under 700 m², is entirely unconventional—every detail has been meticulously considered and crafted. The dominant features are the horizontal white ceiling volumes and the striking effect of a levitating floor. The façade, largely glazed with Amadeus windows, is clad in large-format Ariostea tiles that seamlessly continue into the interior.
On the upper floor, a glass wall separates the dining area from the living space. One side of the wall features a bookshelf, while the other holds a television. The centerpiece of this level is the master bedroom, which is divided from the bathroom by a four-meter sliding wall that serves as a piece of art on both sides. The residential “breakfast” kitchen has a closable rear wall, allowing it to blend into the surrounding interior, while a second sliding wall conceals the “dark kitchen” used for cooking. The study is accessed through a transitional “neck” and flows freely into the living area.
The flooring alternates between poured screed and American walnut mosaic, which also appears on some ceilings—for example, in the study.
The lower floor includes an entrance hall with a gallery-like atmosphere and a spacious garage. This level also houses two bedrooms, a walk-in closet, a utility room, a bathroom with a sauna, and glass atriums planted with mature trees that connect the interior with the outdoor space.
One of the most striking elements of the interior is the unique capillary heating and cooling system by de.fakto, executed in an elegant gold finish. This three-dimensional installation, standing 2.5 meters tall, is located in the living area and ensures efficient temperature regulation.
Green building
Environmental certification
| Type and level of certificate |
-
|
Water management
| Is rainwater used for irrigation? |
|
| Is rainwater used for other purposes, e.g. toilet flushing ? |
|
| Does the building have a green roof / facade ? |
|
| Is reclaimed waste water used, e.g. from showers and sinks ? |
|
The quality of the indoor environment
| Is clean air supply automated ? |
|
| Is comfortable temperature during summer and winter automated? |
|
| Is natural lighting guaranteed in all living areas? |
|
| Is artificial lighting automated? |
|
| Is acoustic comfort, specifically reverberation time, guaranteed? |
|
| Does the layout solution include zoning and ergonomics elements? |
|
Principles of circular economics
| Does the project use recycled materials? |
|
| Does the project use recyclable materials? |
|
| Are materials with a documented Environmental Product Declaration (EPD) promoted in the project? |
|
| Are other sustainability certifications used for materials and elements? |
|
Energy efficiency
| Energy performance class of the building according to the Energy Performance Certificate of the building |
|
| Is efficient energy management (measurement and regular analysis of consumption data) considered? |
|
| Are renewable sources of energy used, e.g. solar system, photovoltaics? |
|
Interconnection with surroundings
| Does the project enable the easy use of public transport? |
|
| Does the project support the use of alternative modes of transport, e.g cycling, walking etc. ? |
|
| Is there access to recreational natural areas, e.g. parks, in the immediate vicinity of the building? |
|
