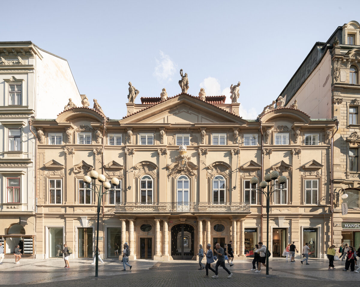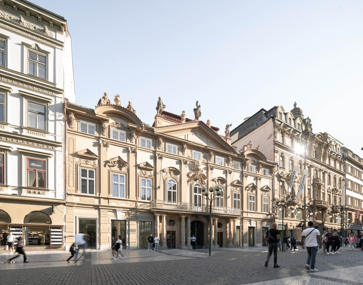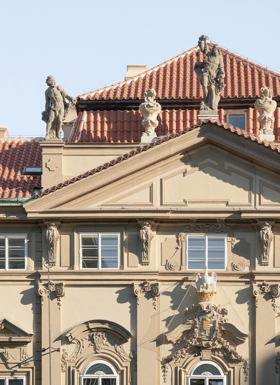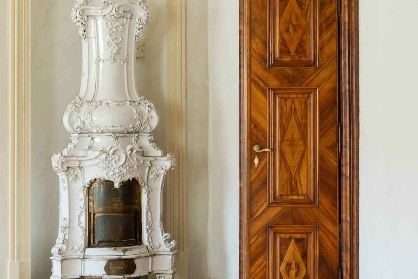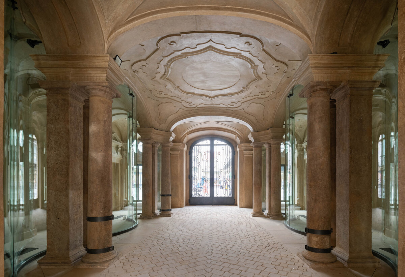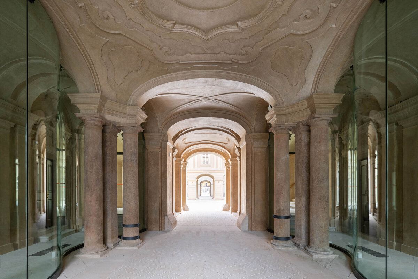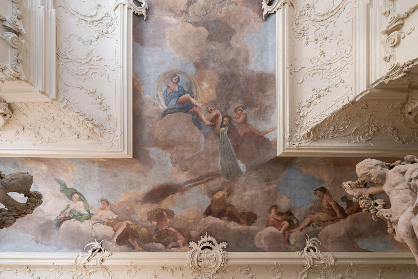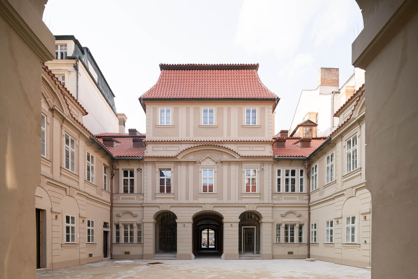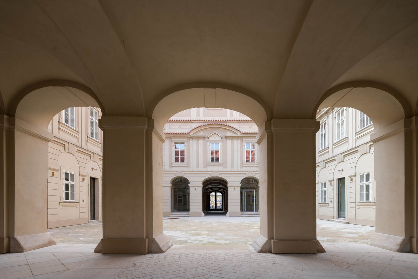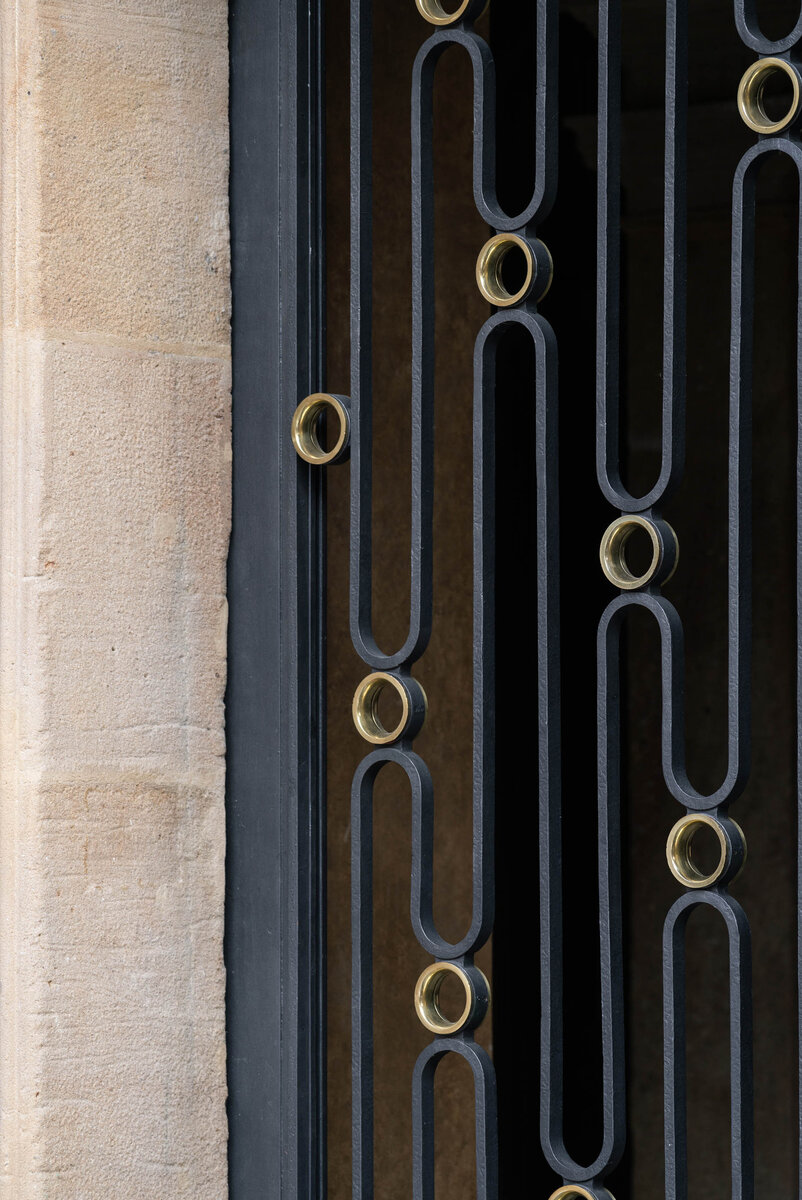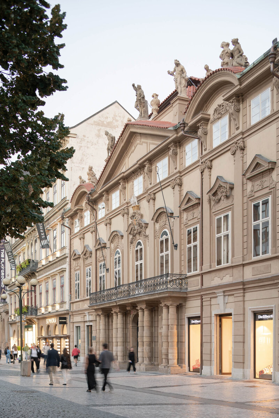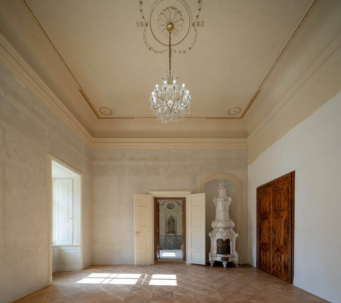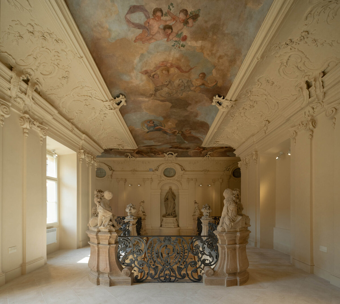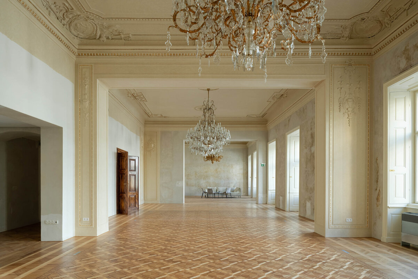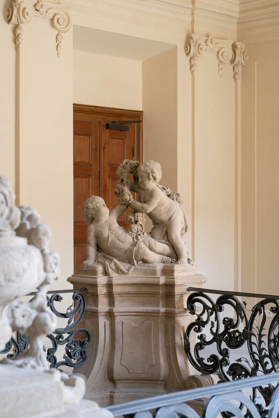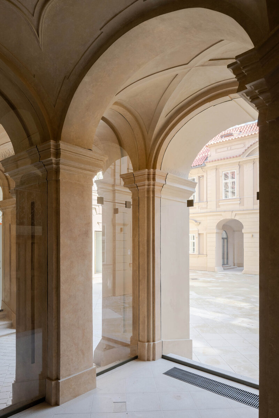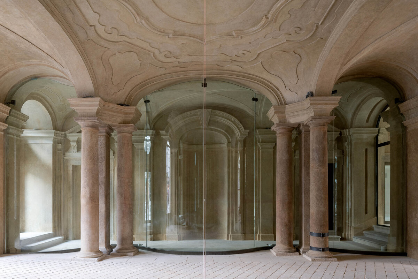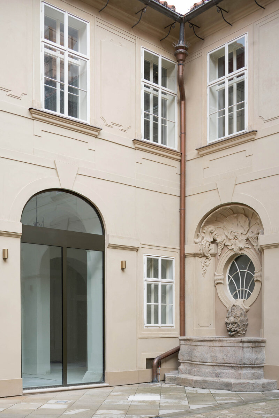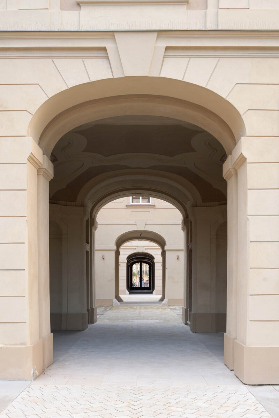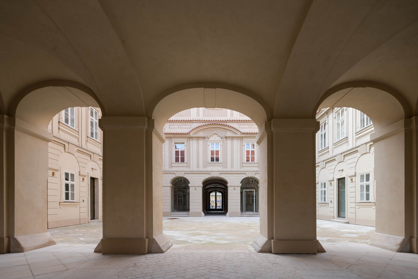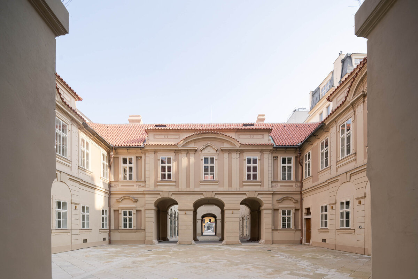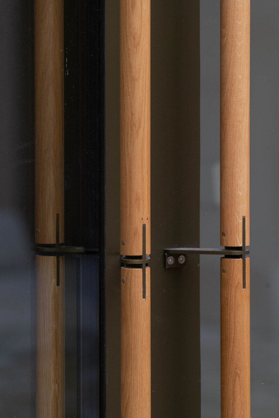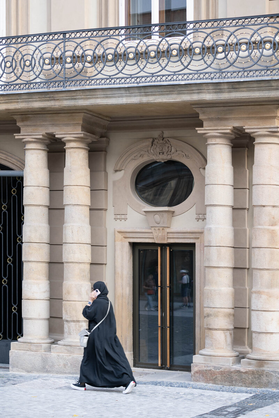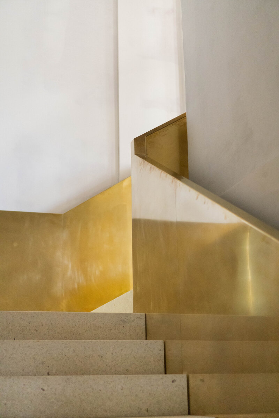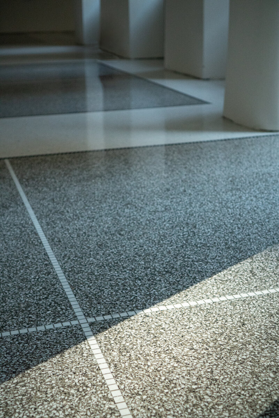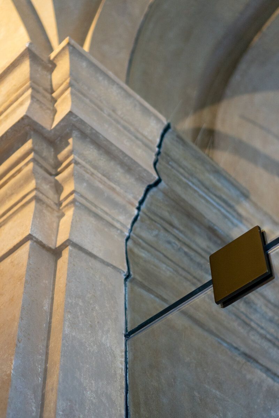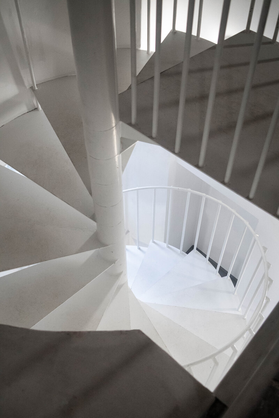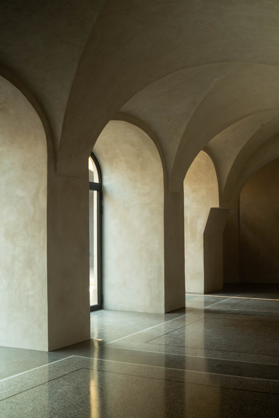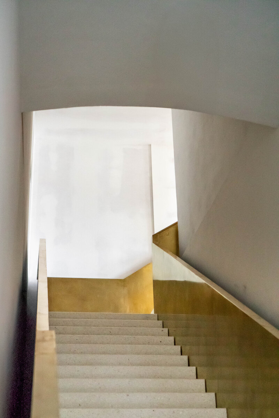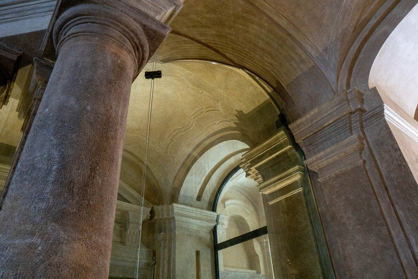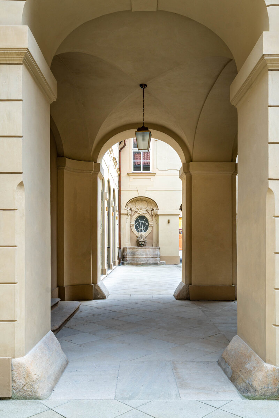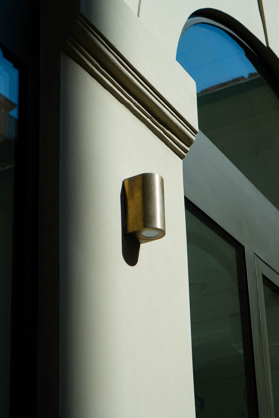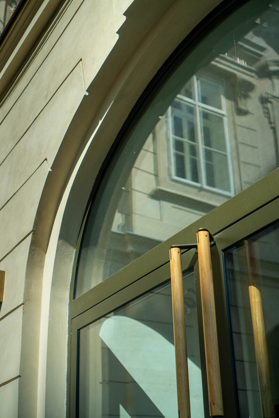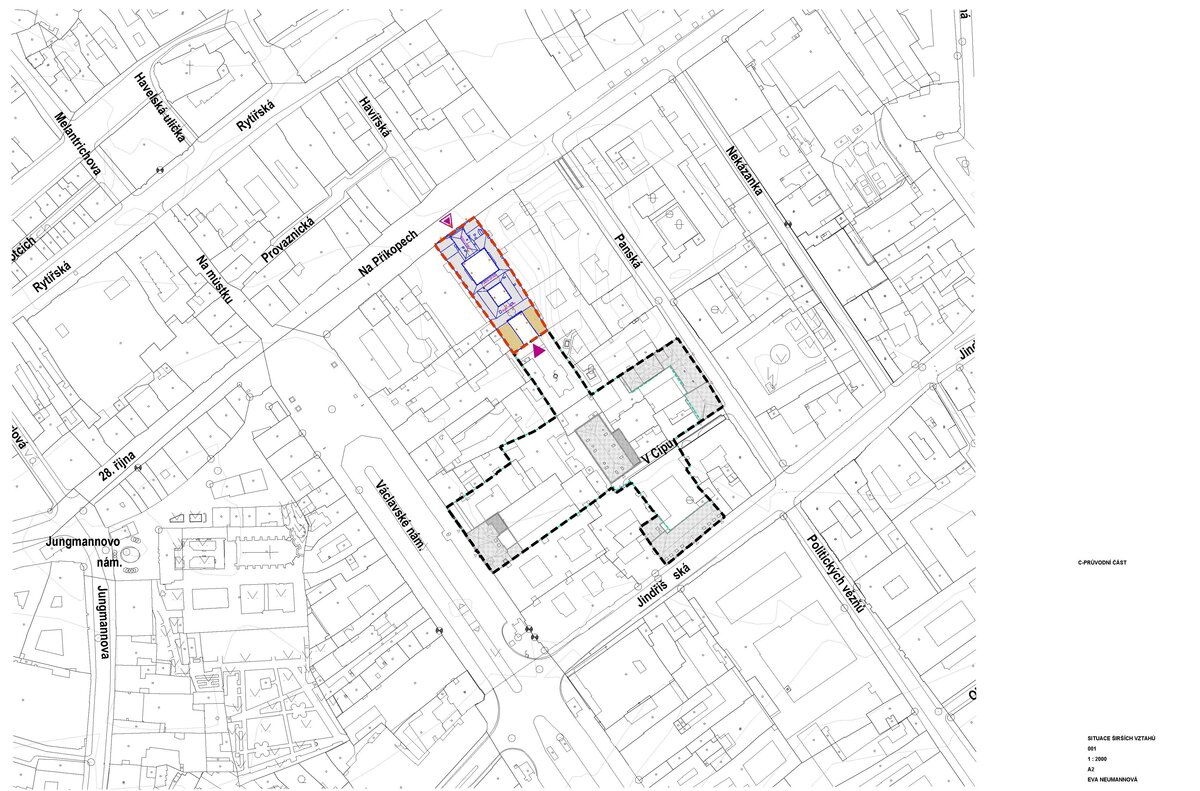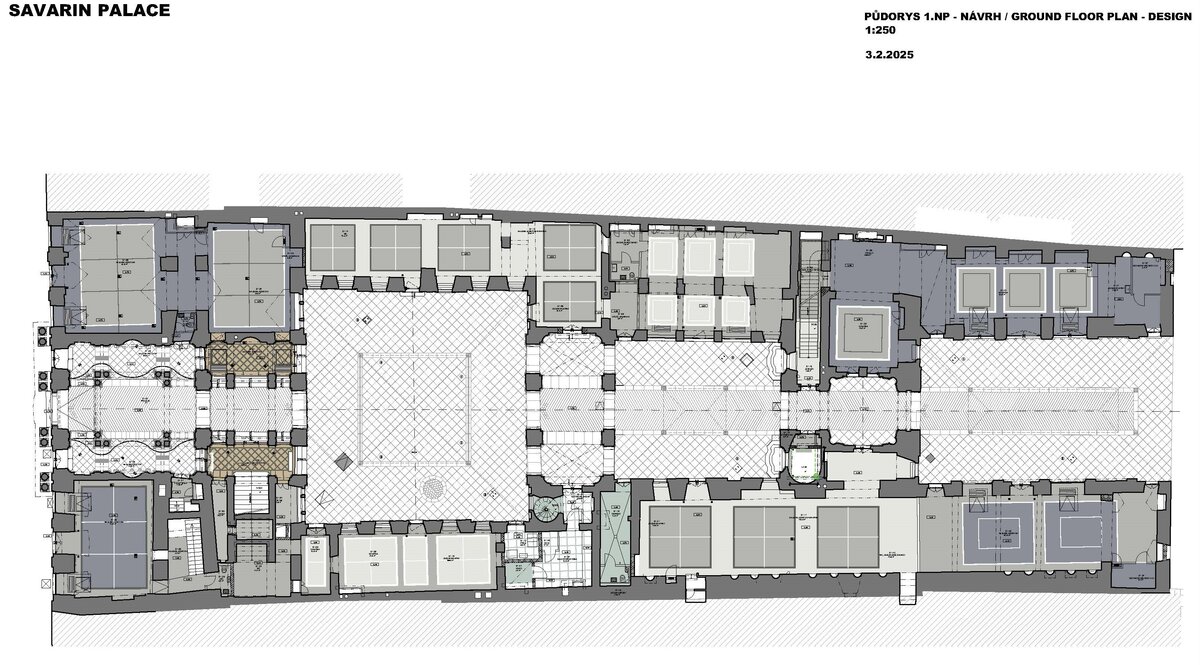| Author |
doc. Ing. arch. Jakub Cigler, Ing. Eva Neumannová, Ing. arch. Veronika Pechová, Ing. arch. Jan Šebek, Ing. arch. Antonín Štička |
| Studio |
JAKUB CIGLER ARCHITEKTI, a.s. |
| Location |
Na Příkopě 852/10, Praha 1, Nové Město. |
| Collaborating professions |
Požárně bezpečnostní řešení: Ampeng s.r.o. , Stavebně konstrukční řešení: NĚMEC POLÁK, spol. s r. o., Vzduchotechnika, vytápění, chlazení: AZ Klima a.s., Zdravotechnika: Ing. Miroslav Purkert, Elektroinstalace: Developtech s.r.o., Inženýrské sítě - kabe |
| Investor |
CRESTYL real estate, s.r.o. |
| Supplier |
Metrostav a.s., Divize 9
Syner, s.r.o. |
| Date of completion / approval of the project |
February 2025 |
| Fotograf |
Alex Shoots Buildings, JCA |
Savarin is a city palace whose current form was created between 1739 and 1752 according to the design of architect Kilián Ignác Dientzenhofer. It was built through extensive reconstruction and the merging of several older structures, dating back as far as the late 14th century. The palace served as a residential residence until the end of the 19th century, owned by the Piccolomini, Nostic, and Silva-Tarouca families. From the turn of the 19th to the 20th century, it was primarily used for commercial and social purposes, and since 1958, it has been designated as a cultural monument.
At the beginning of the project, the building was in a heavily deteriorated state, with its historical value concealed beneath layers of non-comprehensive modifications from recent decades. At the time of the design, the building had a degrading functional use—housing a fast food restaurant, a casino, and a Communist museum. The investor’s intent is to transform the building into luxury retail spaces with boutique shops, a restaurant, and cafes that will open the building to the public while avoiding destructive alterations to the palace.
Our objective was to respect all the qualities of K. I. Dientzenhofer’s work, to highlight the significance of this structure again, and simultaneously adapt it to the needs of the 21st century.
Elements intended for preservation have been restored according to the detailed restoration plans, leaving their patina intact and distinguishing them from newly added elements such as new back-office structures, staircases, and elevators.
The palace’s renewal encompassed four main areas: façade repairs and modifications, interior courtyard adjustments, revitalization of the roof landscape, and internal spatial reorganization.
As the authors of this reconstruction, we believe that, following its demanding restoration, the palace will be used in a manner that aligns with its extraordinary architectural significance. We understand that historic buildings often need to find new functions, but it is essential that such changes respect their nobility and cultural value.
Façade modifications and repairs – the original plan to uncover the original colored stucco from the time of Kilián I. Dientzenhofer unfortunately was not successful; the original plasters and colors are only visible in the first driveway. During surface probing, it was discovered that the classical overlays were so poorly executed that they cannot be removed without damaging the original structure. Therefore, during construction, the design was revised, and a solution was agreed upon using coatings with translucent lime paints without full surface primer and opaque coverage, so that the façade retains its liveliness and patina.
All windows were replaced with new sash windows, with outward-opening casings flush with the façade. Meters were removed from the ground floor, and in permitted areas, window sills were demolished; some windows were converted into doors, and display cases opening into the courtyard were replaced. The side aisles of the entrance vestibule are separated by a partition made of bent glass, and the sculptural decorations on the façade have been restored; the original statues have been replaced by copies.
Internal courtyard adjustments primarily involved replacing the original paving and lowering the secondary raised levels of the courtyards to reveal sunken elements. To achieve this, a leveling ramp was constructed in the first driveway from Na Příkopě Street, ending in front of the first columns of the vestibule. The new paving design was developed in several variants, discussed with heritage conservation authorities, with a conservative solution ultimately chosen.
Revitalization of the roof landscape – the original palace roof was haphazardly dotted with dormers, projections, and roof windows of various types, lacking any consistent design or aesthetic consideration. All dormers have now been replaced with uniform utilitarian gabled dormers. Details are designed traditionally, with layered slate roofing. Some dormers have ventilation shutters instead of windows and serve for air intake or exhaust.
Interior layout adaptations – most of the building modifications involved removing inappropriate panoramic structures, constructing new sanitary facilities, and building and restoring vertical circulation elements that had been gradually removed. Accessibility for persons with mobility impairments was also addressed. At the start of 2025, the Mucha Museum was opened on the first floor, with other facilities to follow.
Green building
Environmental certification
| Type and level of certificate |
-
|
Water management
| Is rainwater used for irrigation? |
|
| Is rainwater used for other purposes, e.g. toilet flushing ? |
|
| Does the building have a green roof / facade ? |
|
| Is reclaimed waste water used, e.g. from showers and sinks ? |
|
The quality of the indoor environment
| Is clean air supply automated ? |
|
| Is comfortable temperature during summer and winter automated? |
|
| Is natural lighting guaranteed in all living areas? |
|
| Is artificial lighting automated? |
|
| Is acoustic comfort, specifically reverberation time, guaranteed? |
|
| Does the layout solution include zoning and ergonomics elements? |
|
Principles of circular economics
| Does the project use recycled materials? |
|
| Does the project use recyclable materials? |
|
| Are materials with a documented Environmental Product Declaration (EPD) promoted in the project? |
|
| Are other sustainability certifications used for materials and elements? |
|
Energy efficiency
| Energy performance class of the building according to the Energy Performance Certificate of the building |
|
| Is efficient energy management (measurement and regular analysis of consumption data) considered? |
|
| Are renewable sources of energy used, e.g. solar system, photovoltaics? |
|
Interconnection with surroundings
| Does the project enable the easy use of public transport? |
|
| Does the project support the use of alternative modes of transport, e.g cycling, walking etc. ? |
|
| Is there access to recreational natural areas, e.g. parks, in the immediate vicinity of the building? |
|
